Flag House design by studio mk27 - marcio kogan #architecture
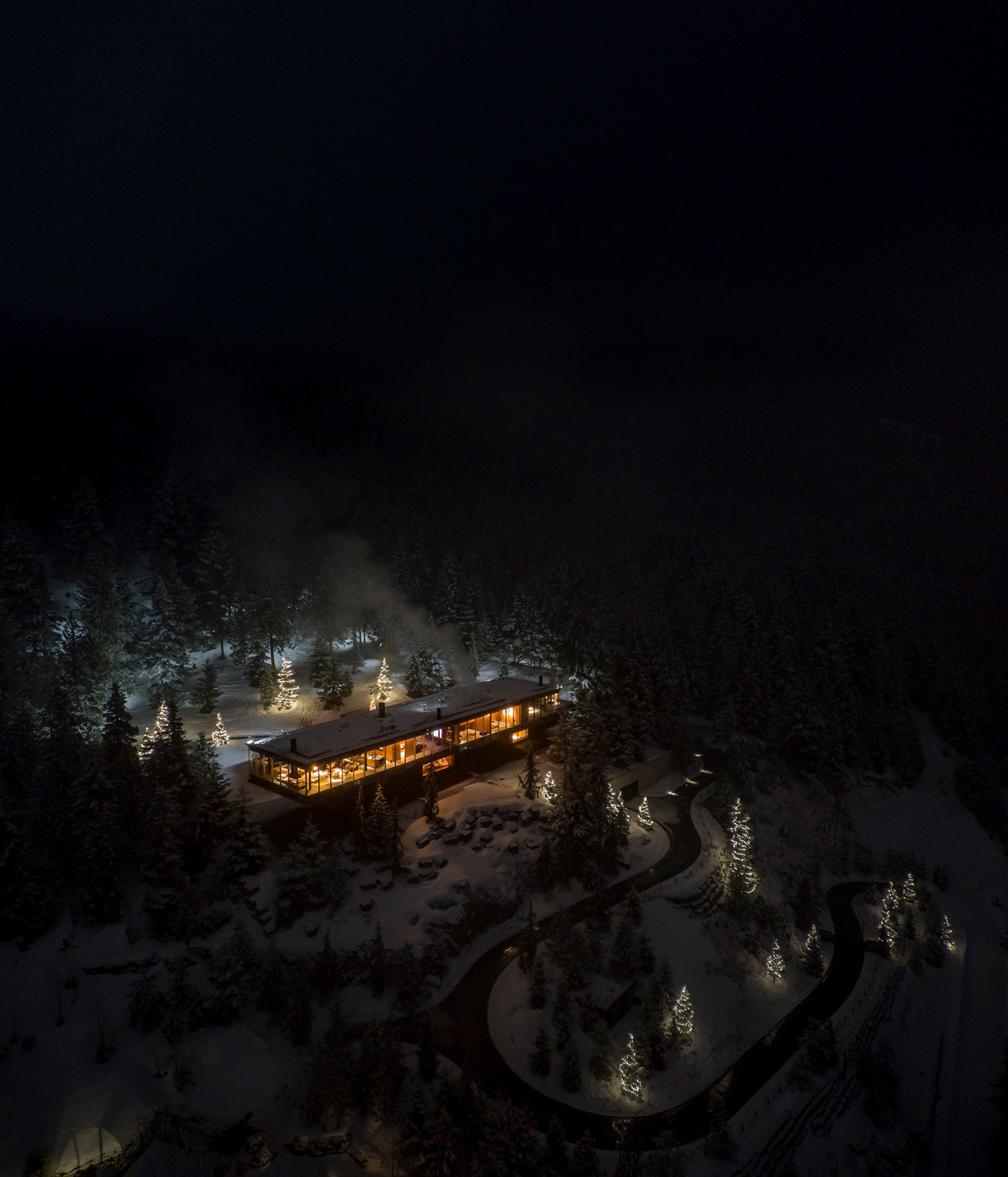
©studio mk27 - marcio kogan/Fernando Guerra | FG+SG
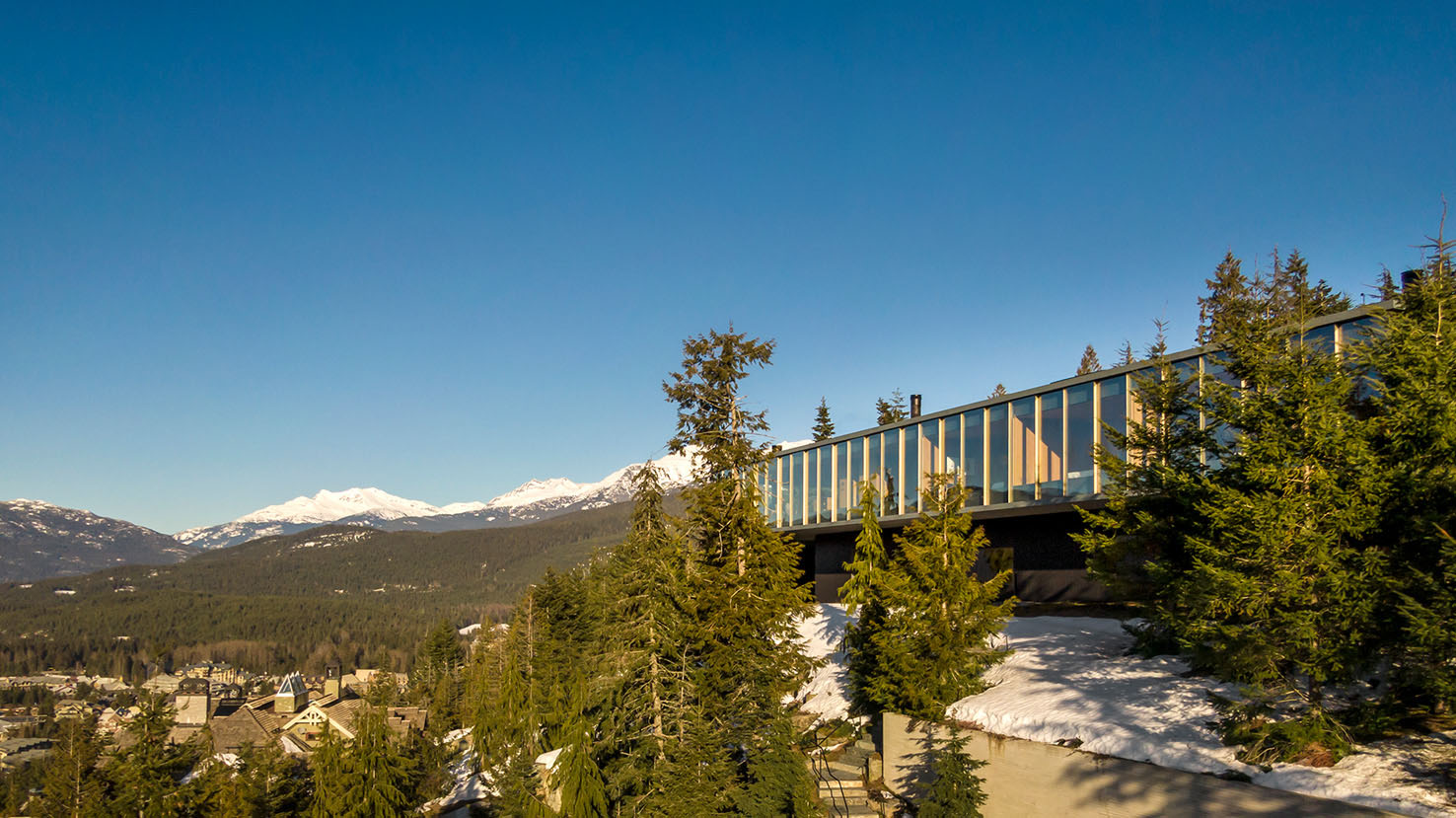
©studio mk27 - marcio kogan/Fernando Guerra | FG+SG
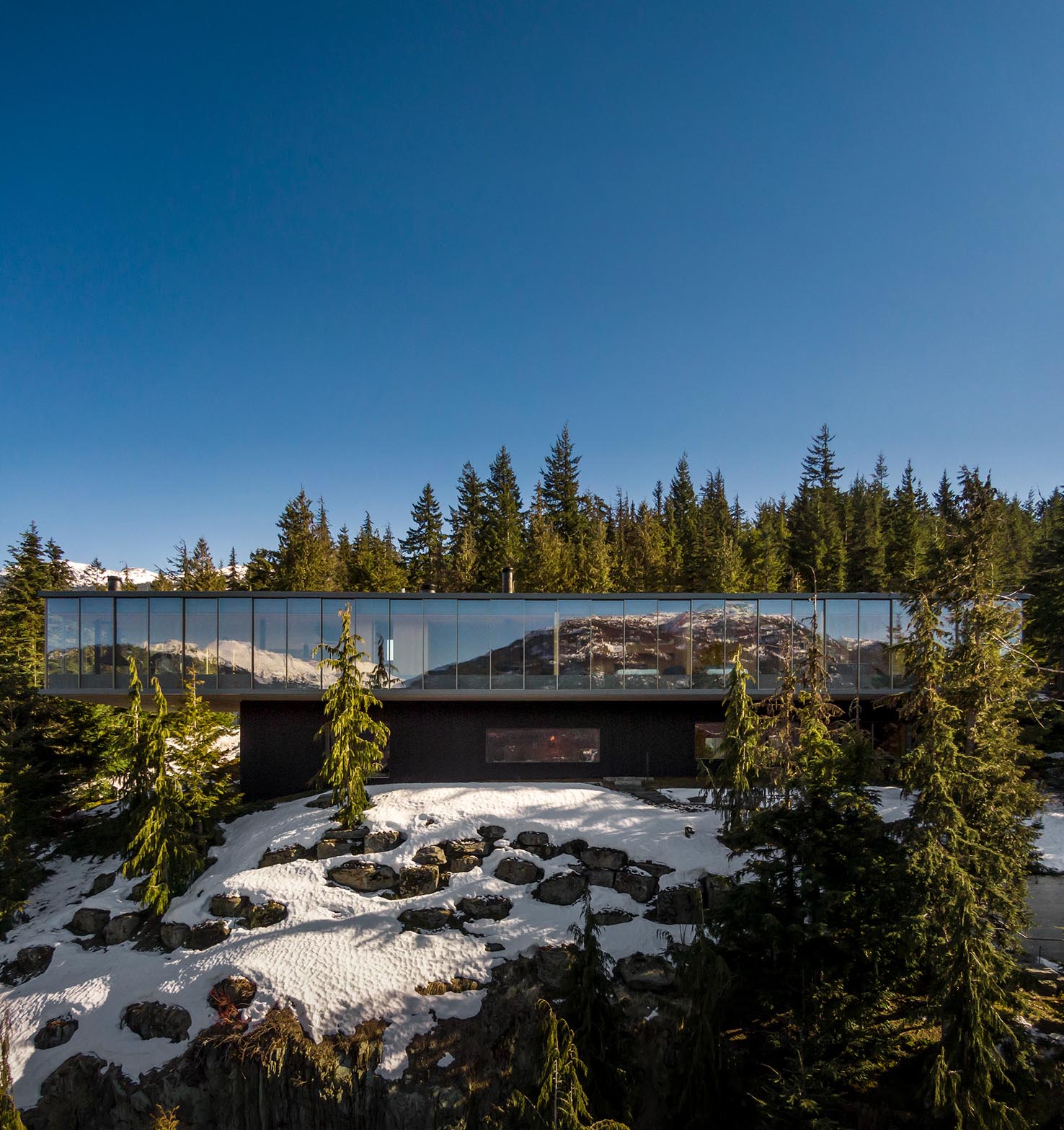
©studio mk27 - marcio kogan/Fernando Guerra | FG+SG
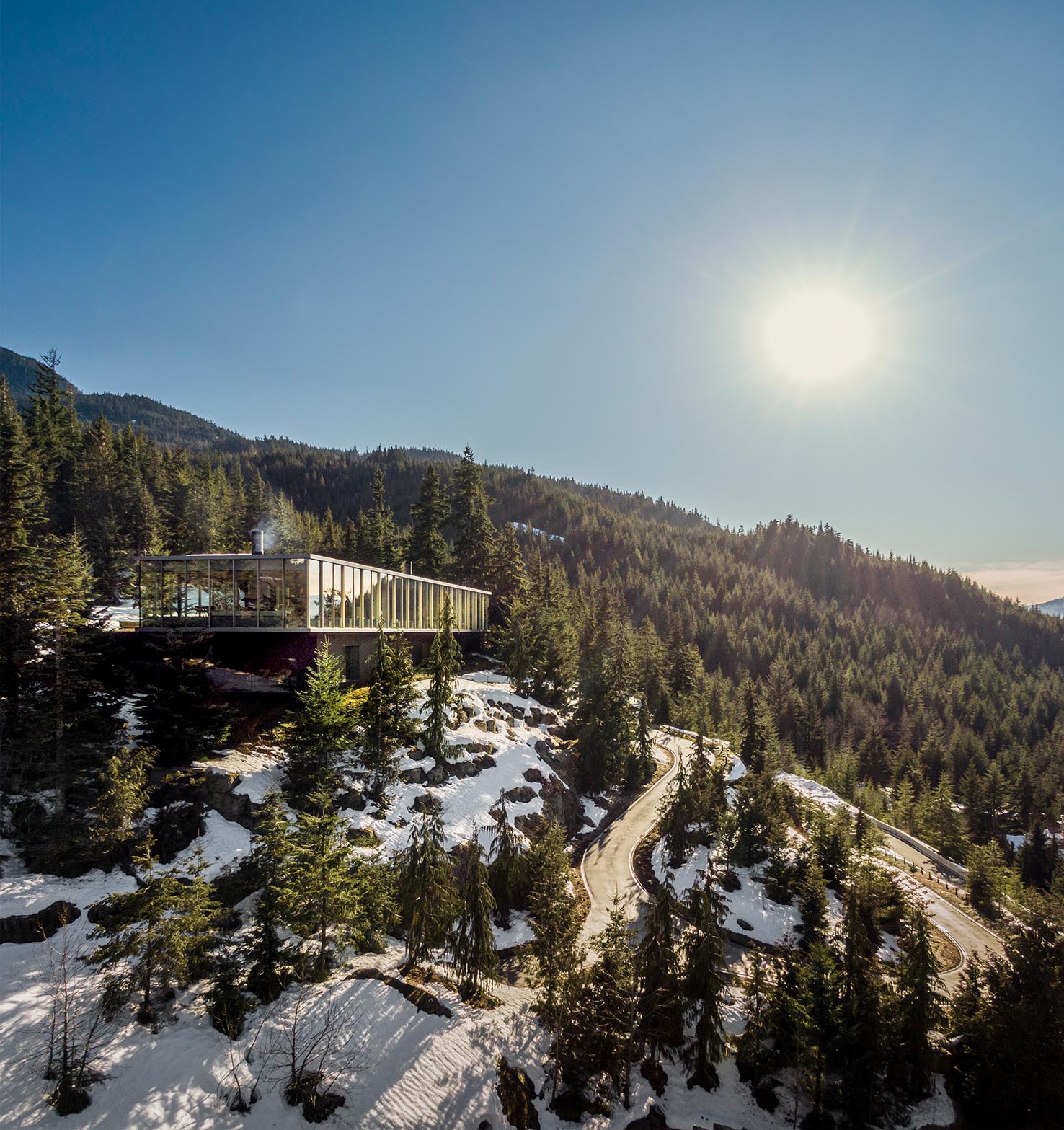
©studio mk27 - marcio kogan/Fernando Guerra | FG+SG
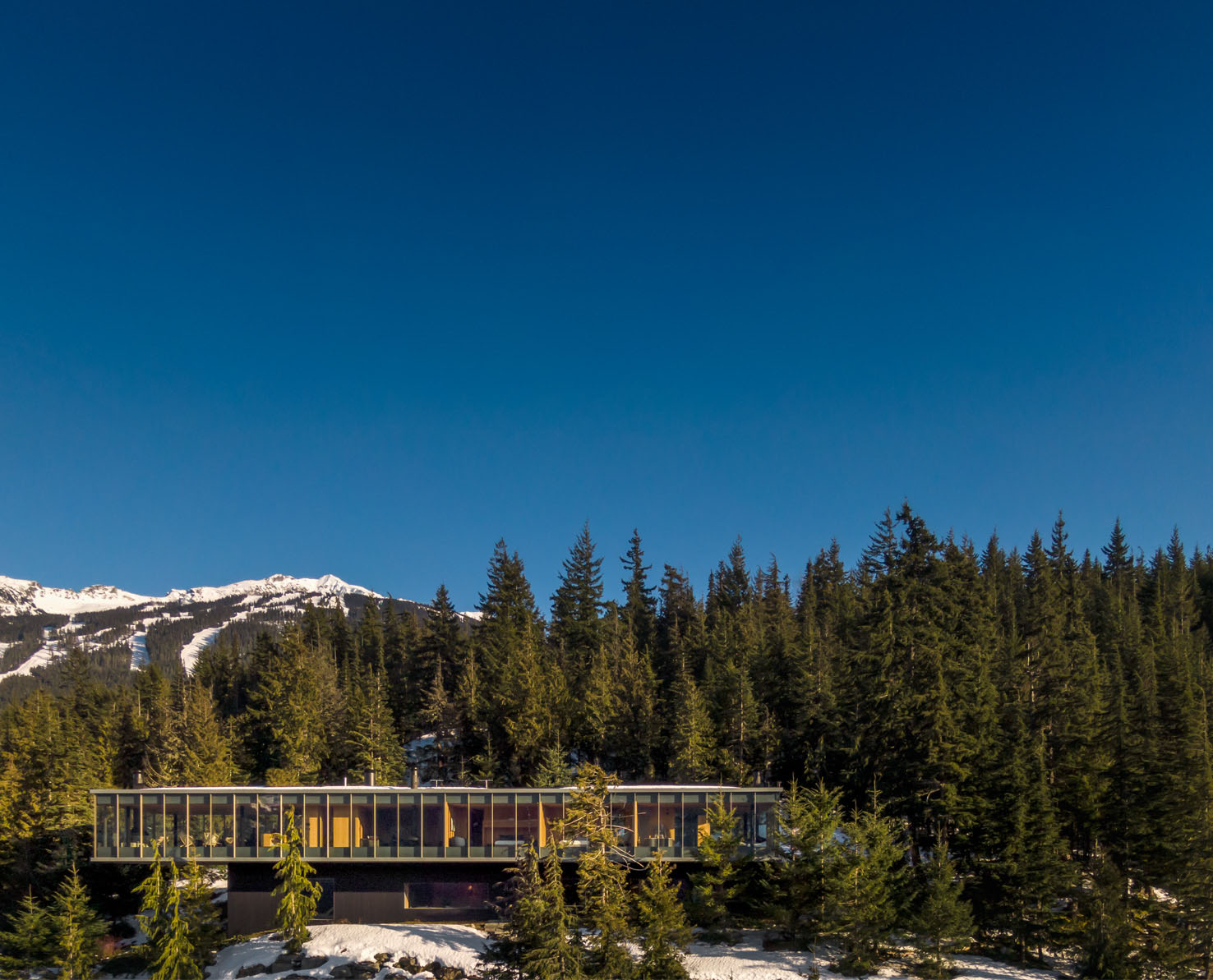
©studio mk27 - marcio kogan/Fernando Guerra | FG+SG
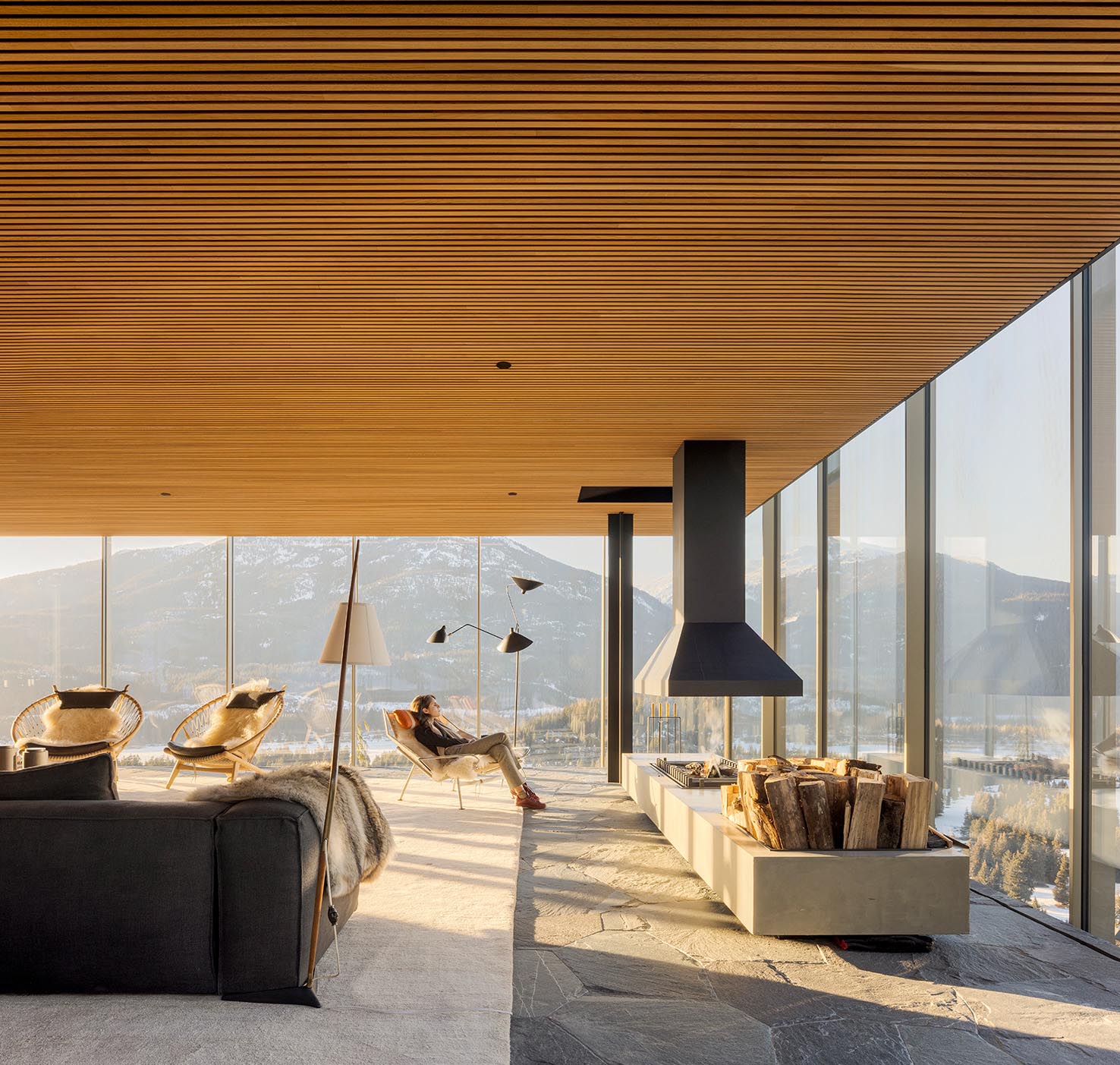
©studio mk27 - marcio kogan/Fernando Guerra | FG+SG
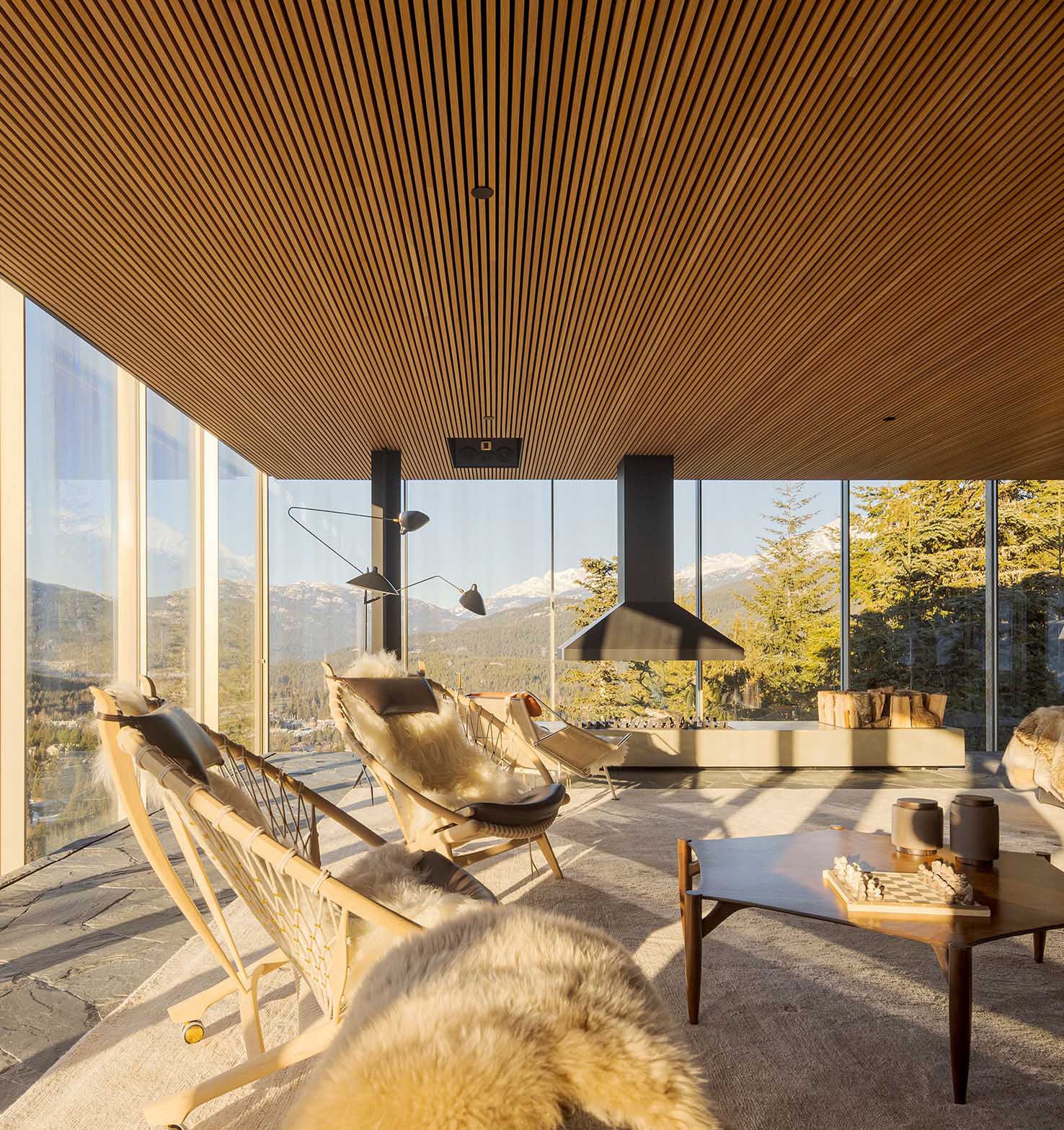
©studio mk27 - marcio kogan/Fernando Guerra | FG+SG
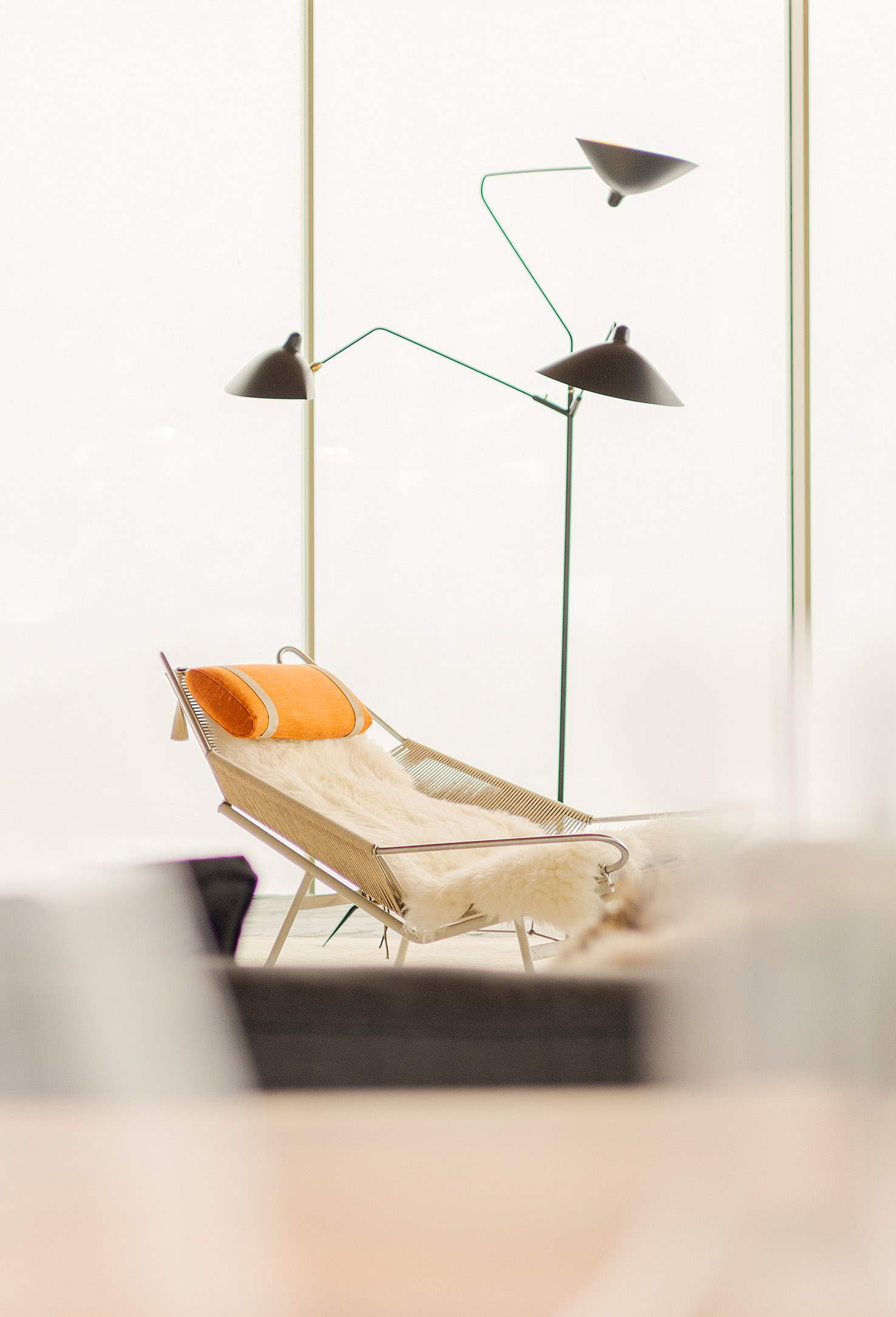
©studio mk27 - marcio kogan/Fernando Guerra | FG+SG
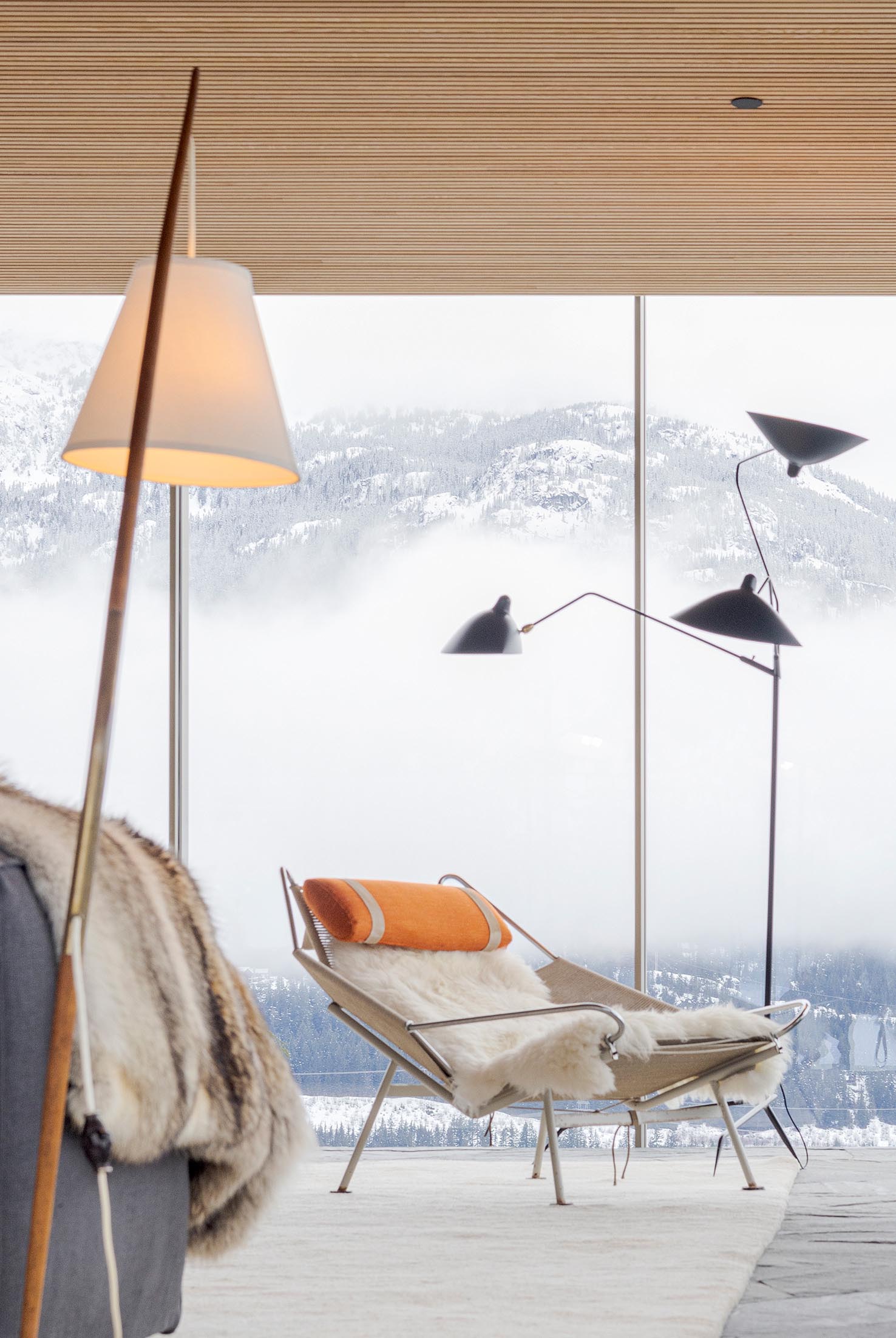
©studio mk27 - marcio kogan/Fernando Guerra | FG+SG
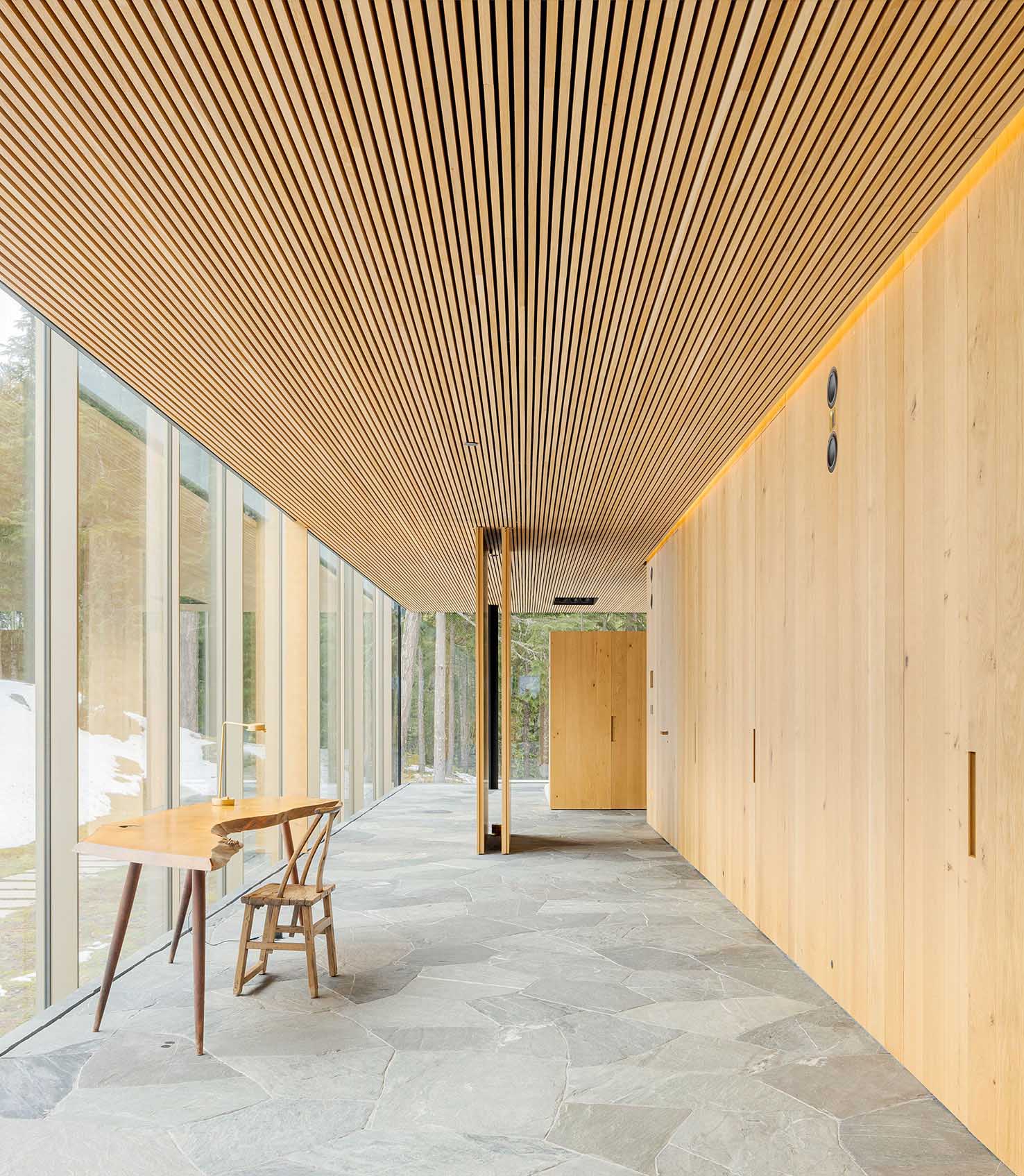
©studio mk27 - marcio kogan/Fernando Guerra | FG+SG
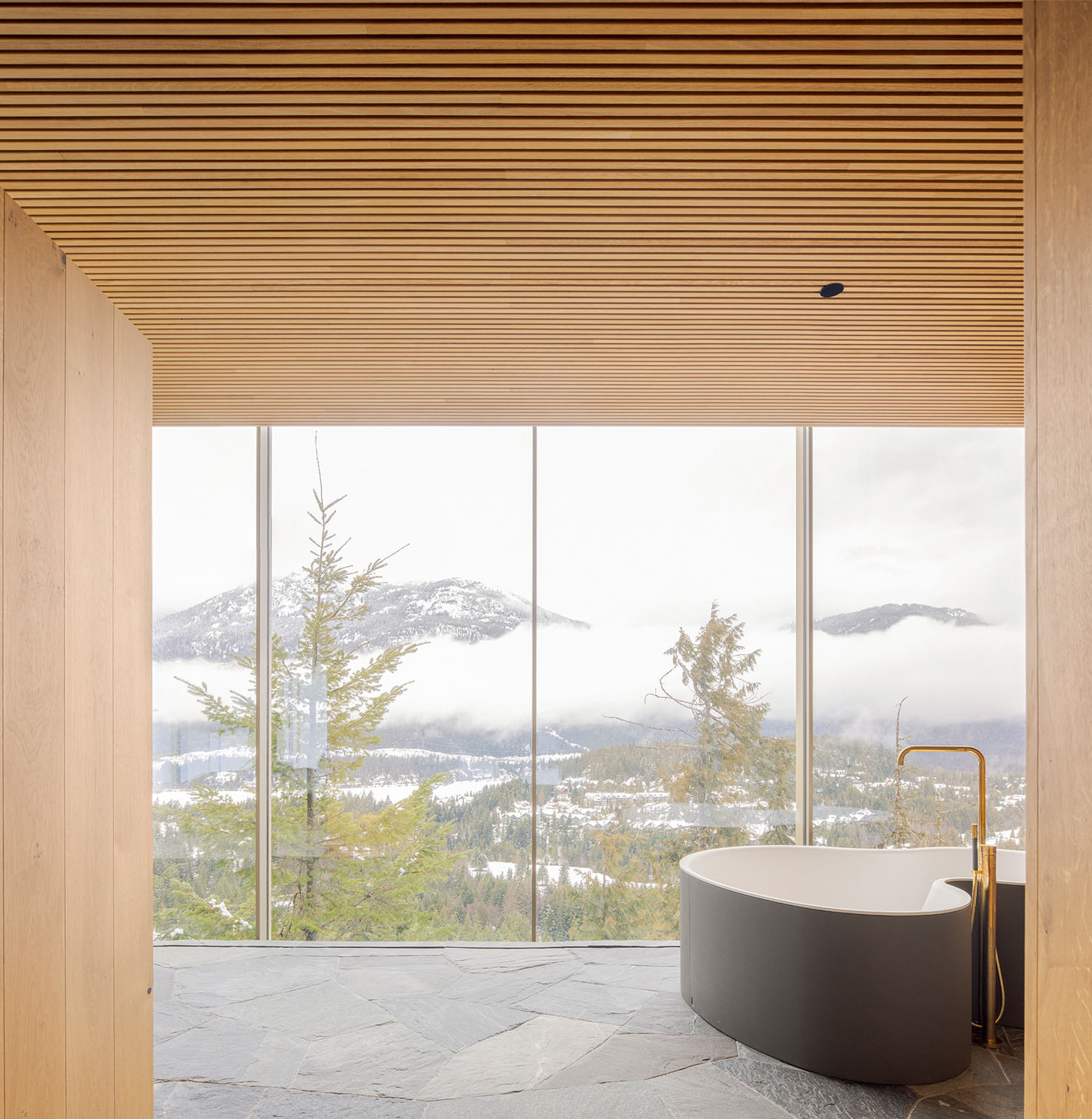
©studio mk27 - marcio kogan/Fernando Guerra | FG+SG
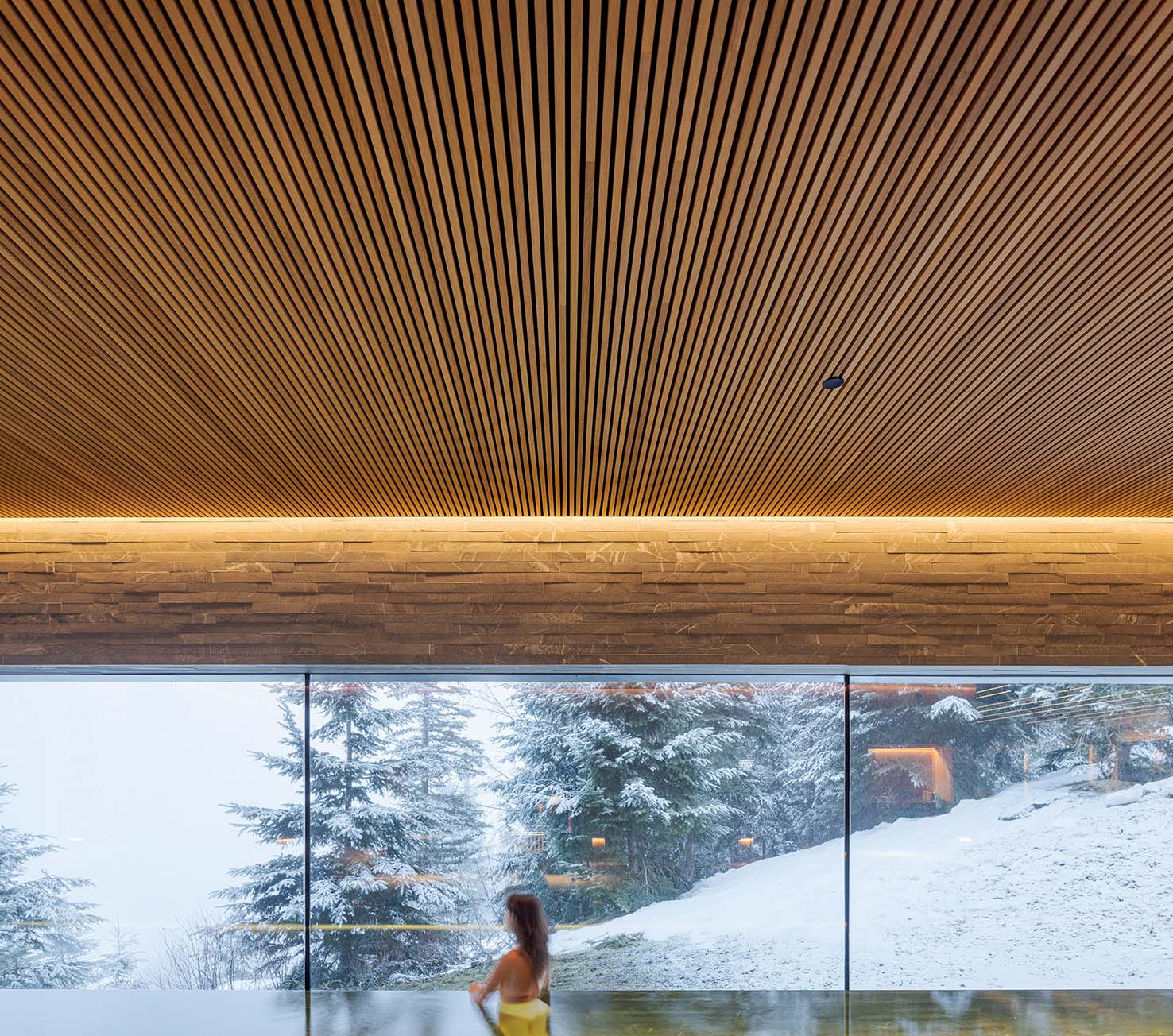
©studio mk27 - marcio kogan/Fernando Guerra | FG+SG
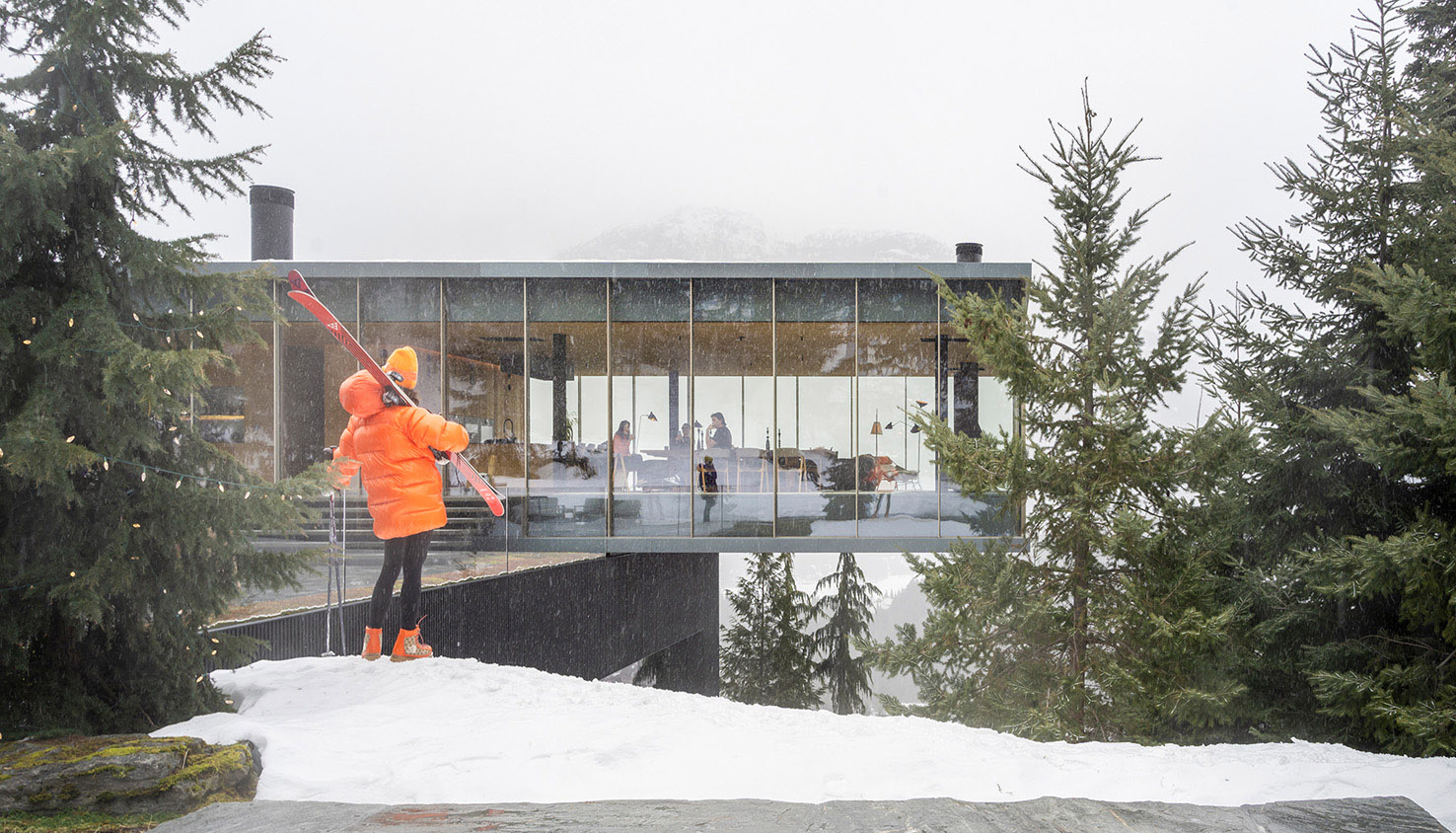
©studio mk27 - marcio kogan/Fernando Guerra | FG+SG
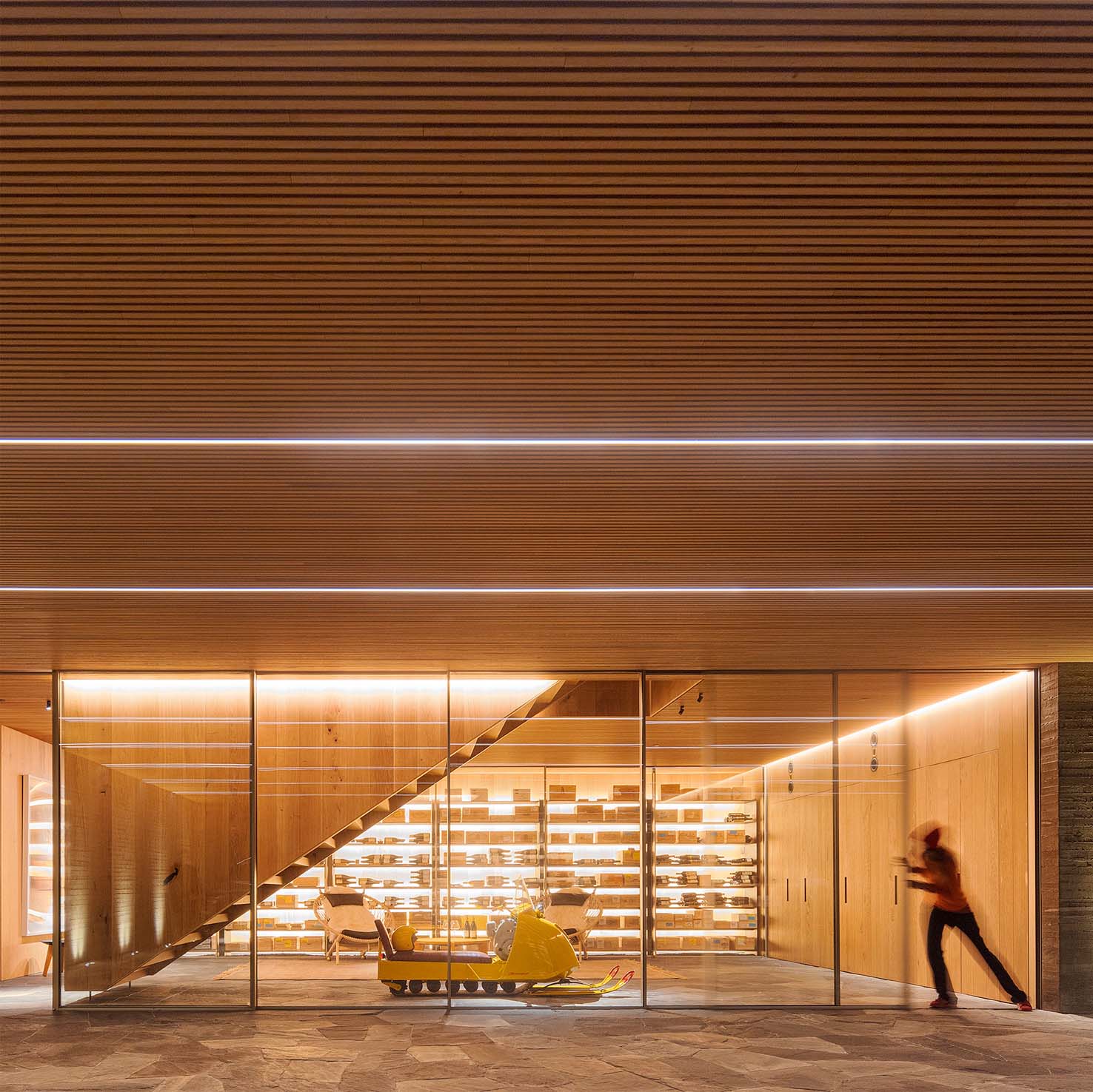
©studio mk27 - marcio kogan/Fernando Guerra | FG+SG
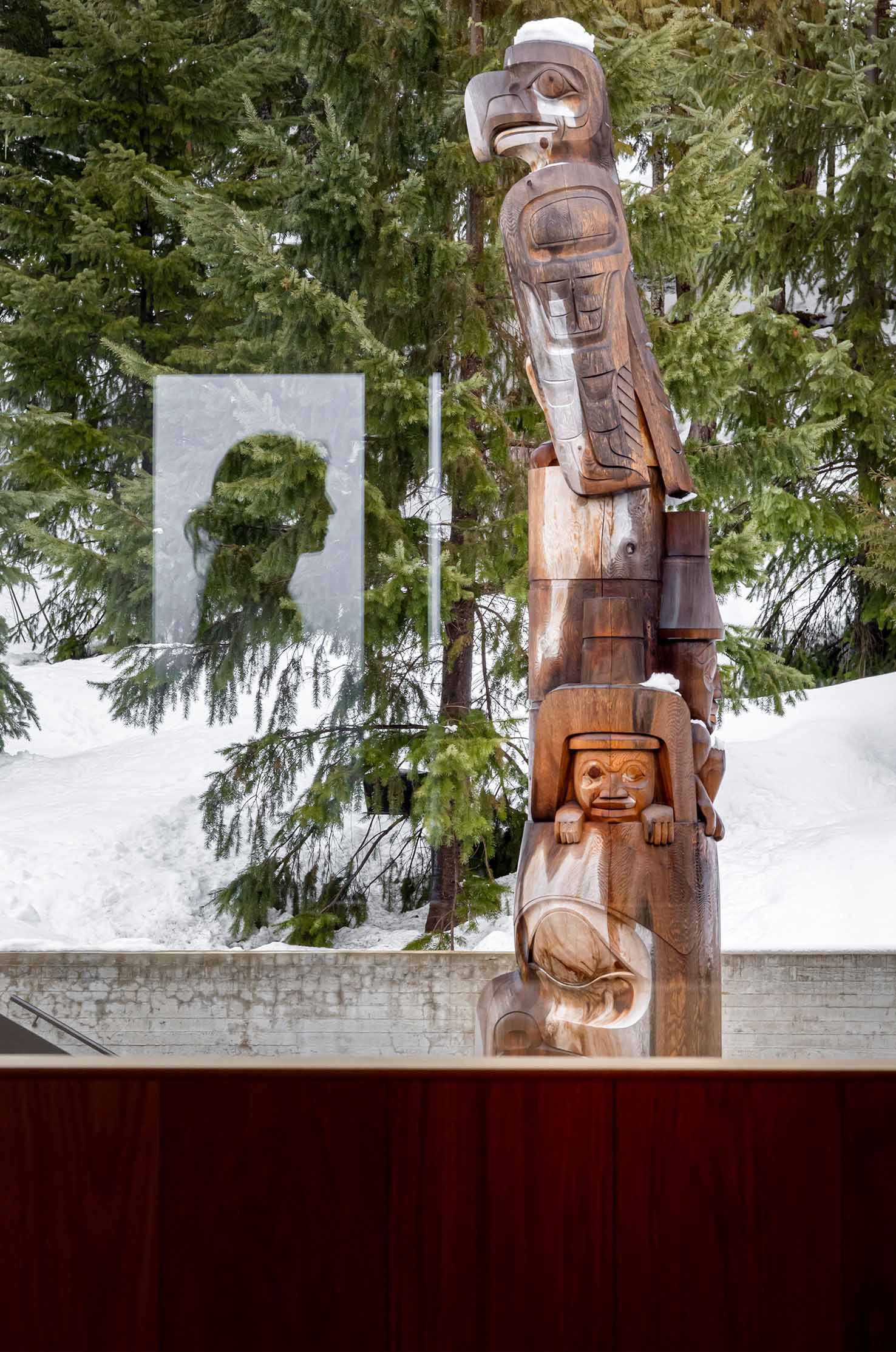
©studio mk27 - marcio kogan/Fernando Guerra | FG+SG
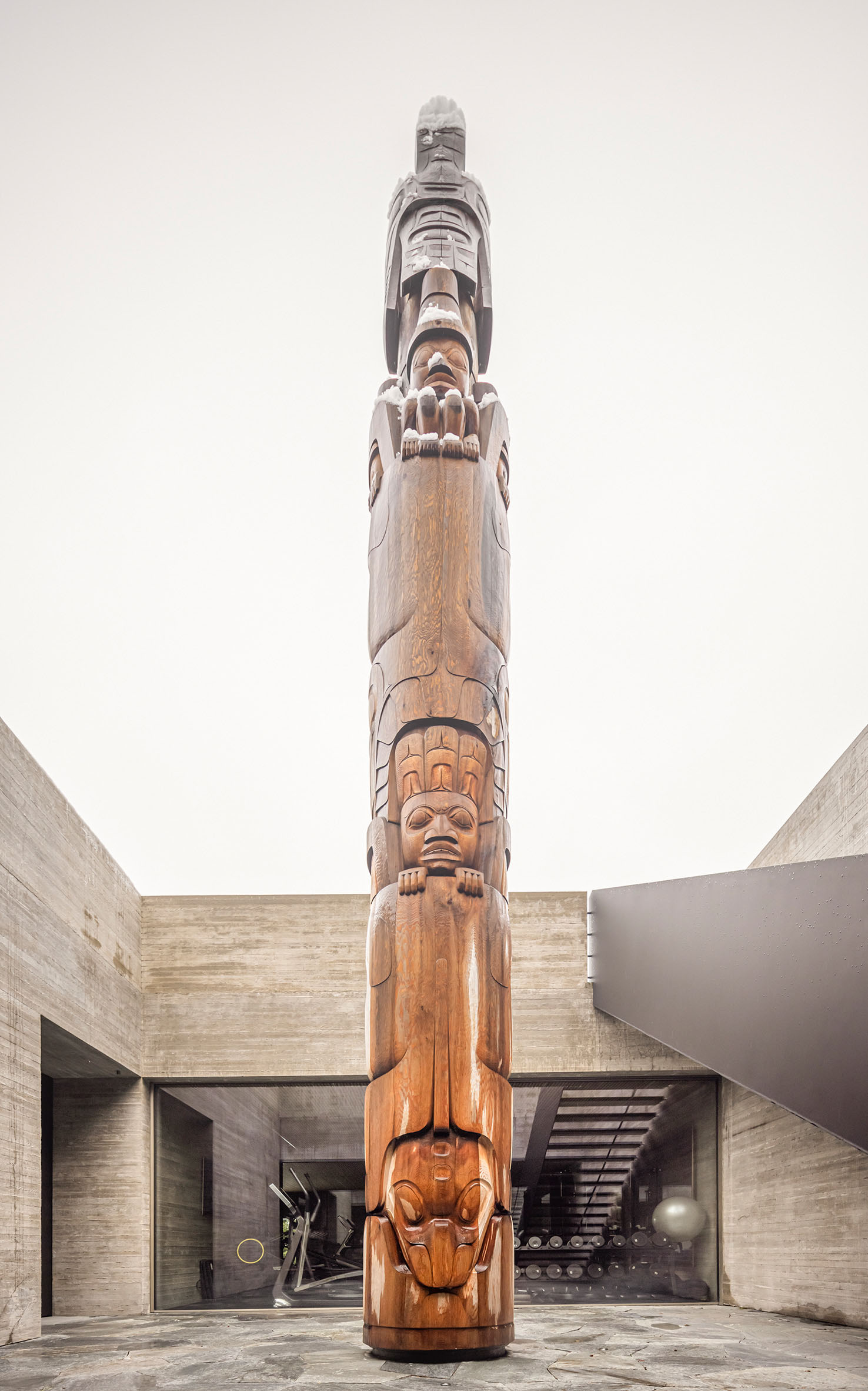
©studio mk27 - marcio kogan/Fernando Guerra | FG+SG
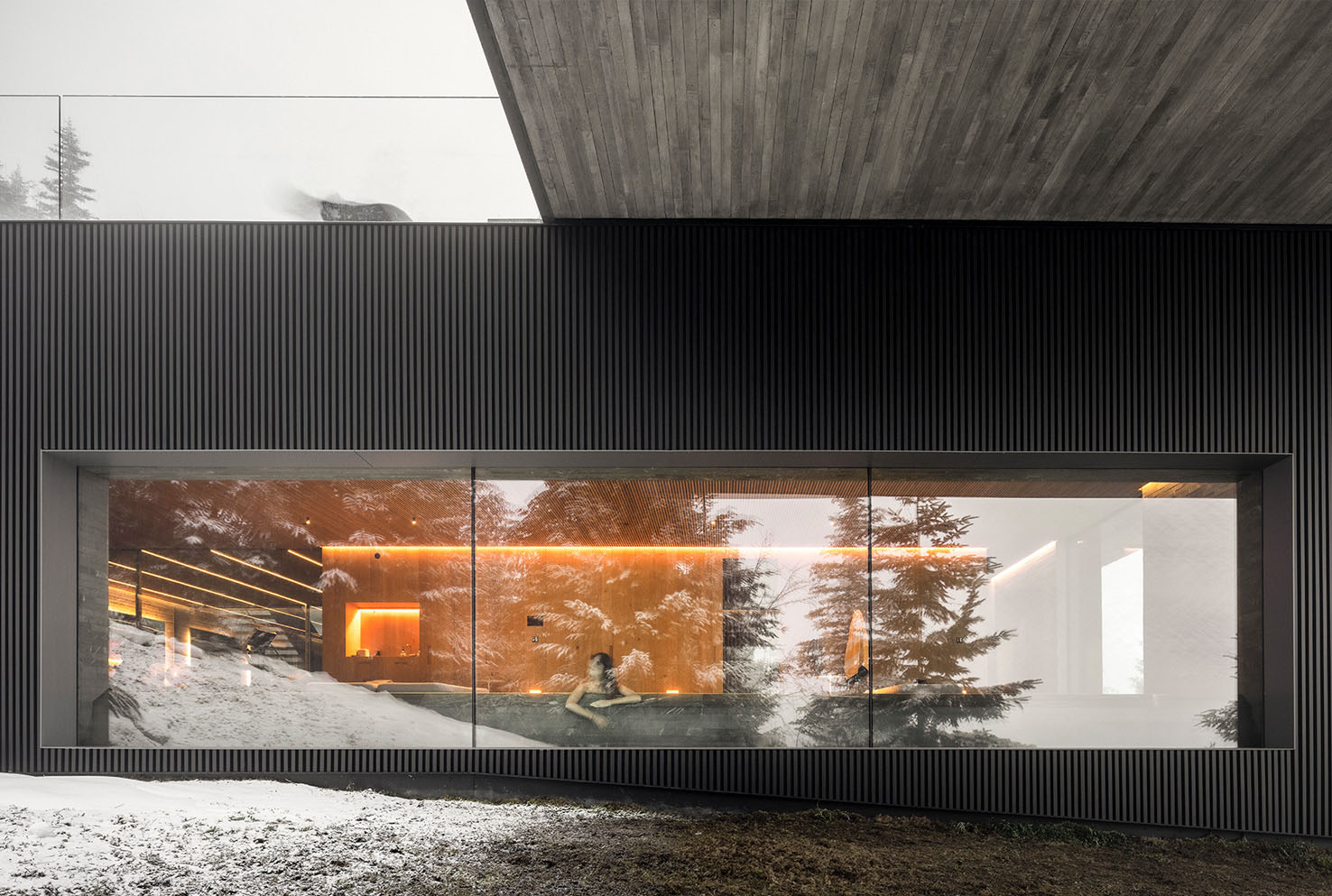
©studio mk27 - marcio kogan/Fernando Guerra | FG+SG
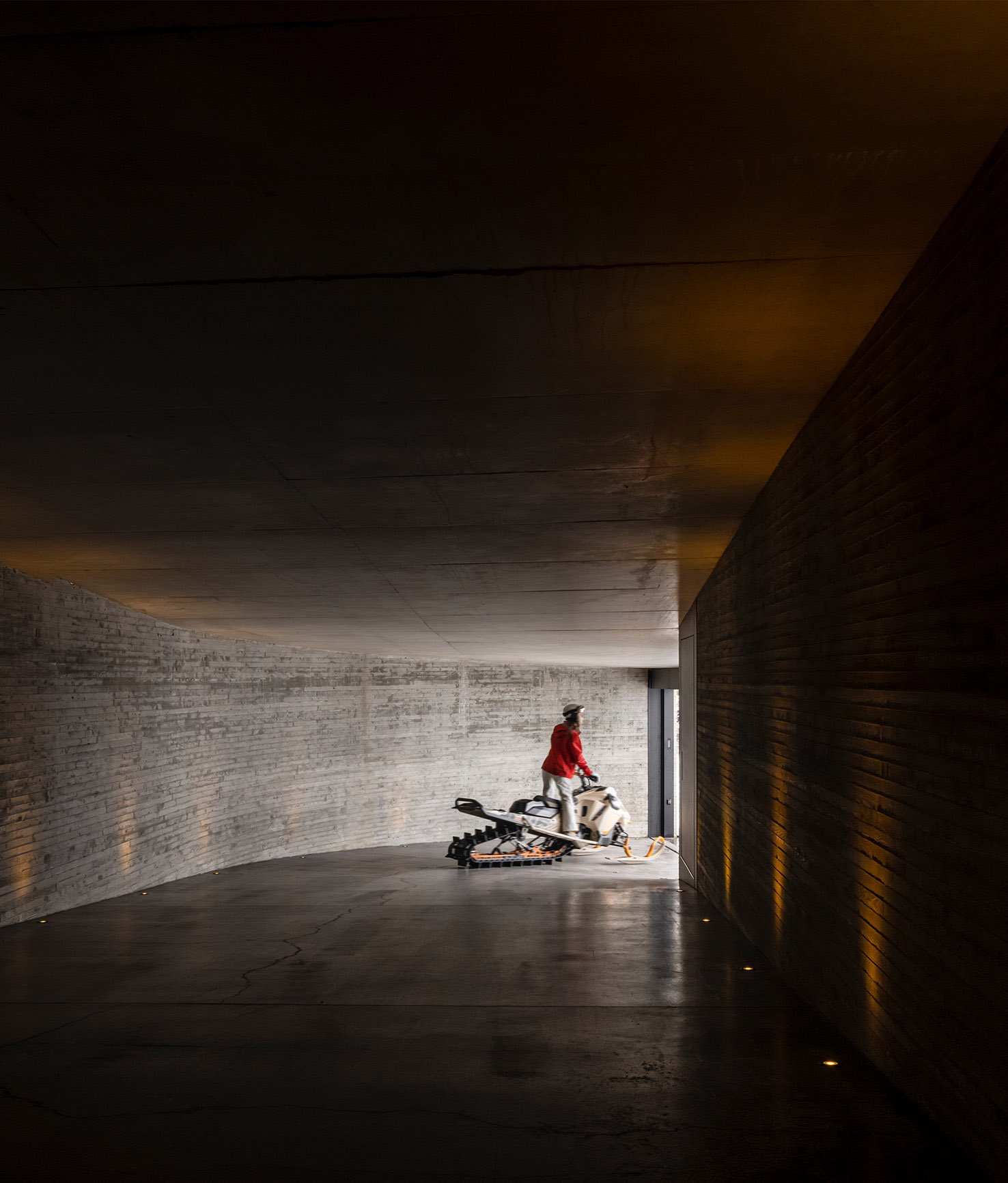
©studio mk27 - marcio kogan/Fernando Guerra | FG+SG
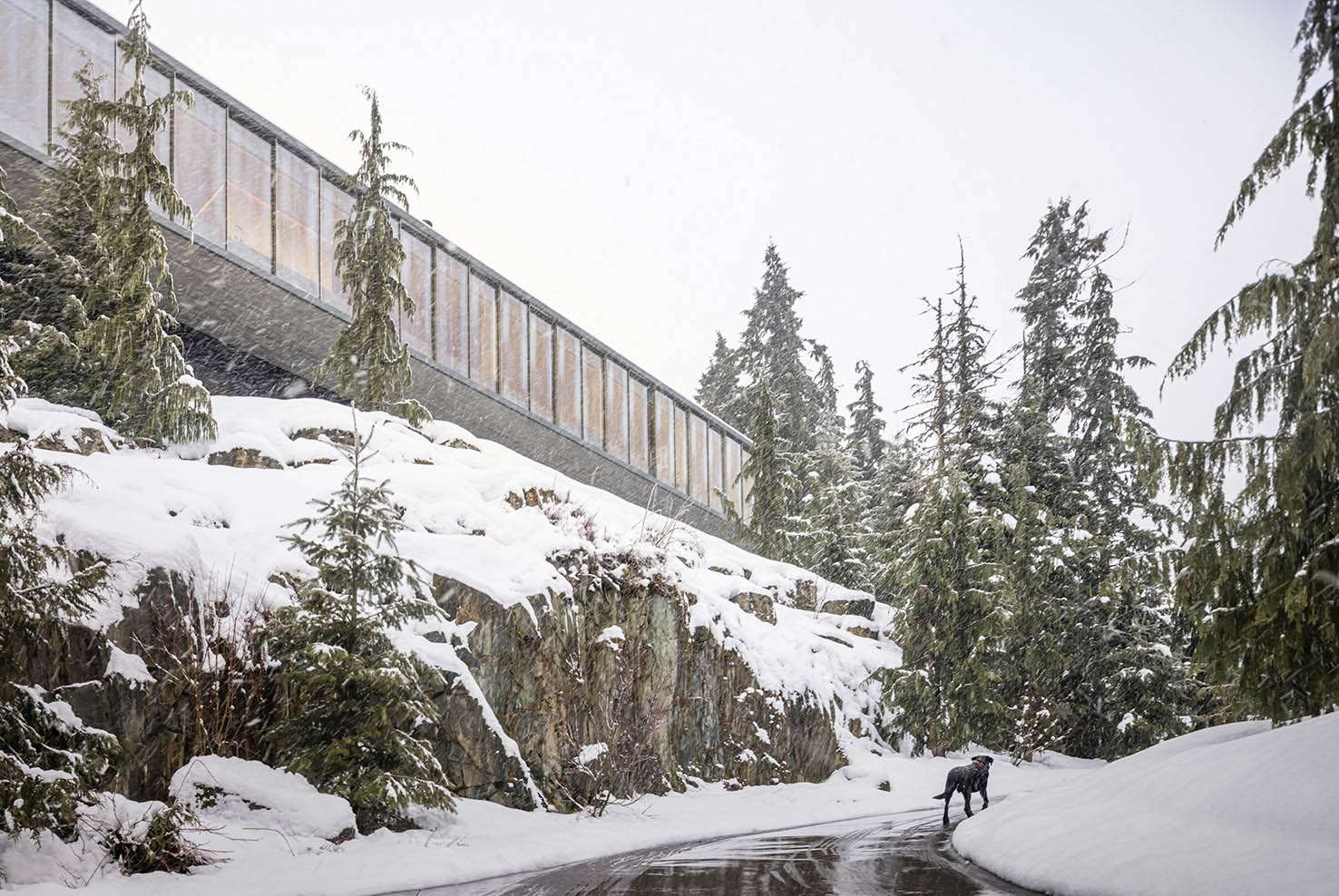
©studio mk27 - marcio kogan/Fernando Guerra | FG+SG
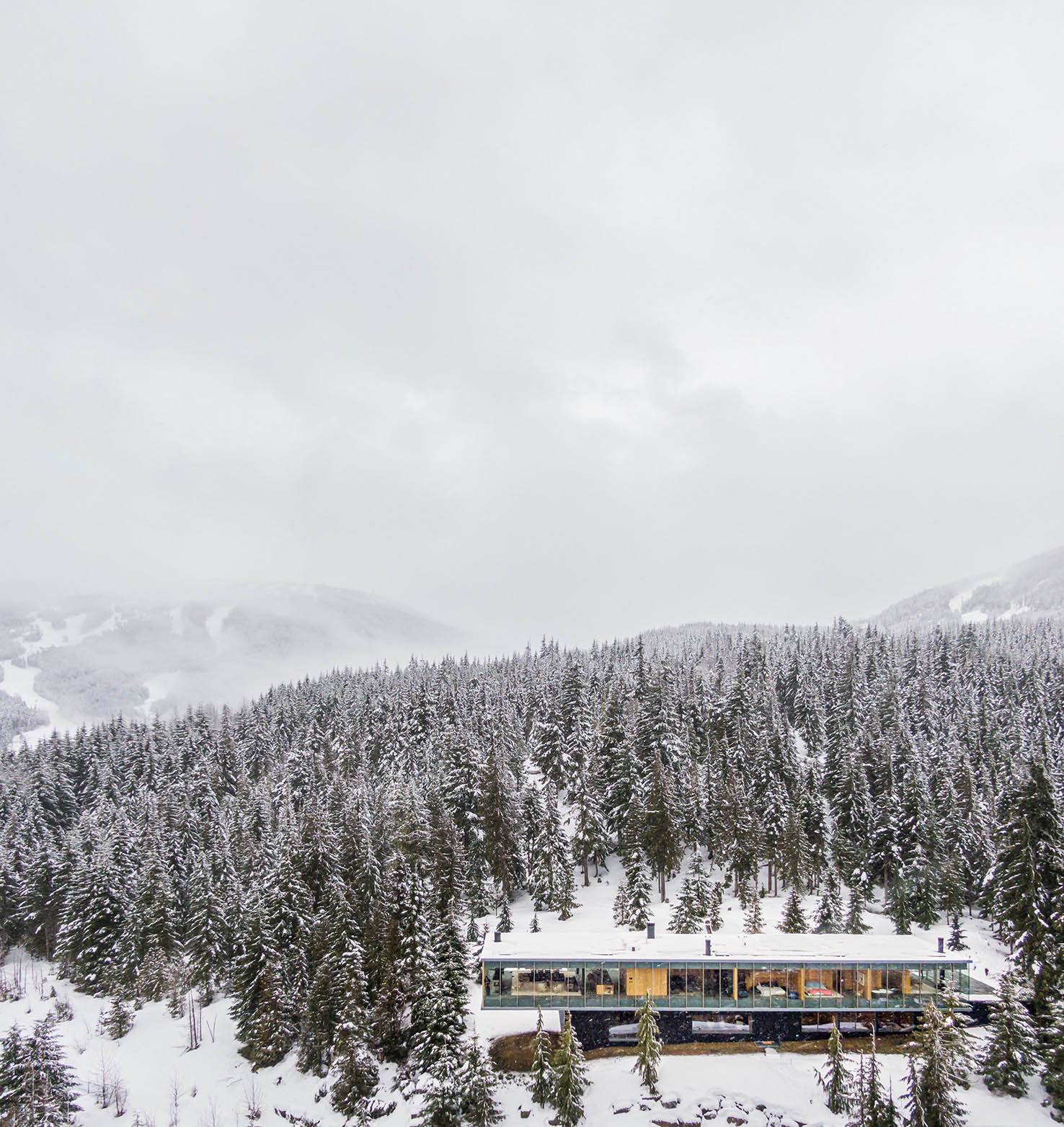
©studio mk27 - marcio kogan/Fernando Guerra | FG+SG
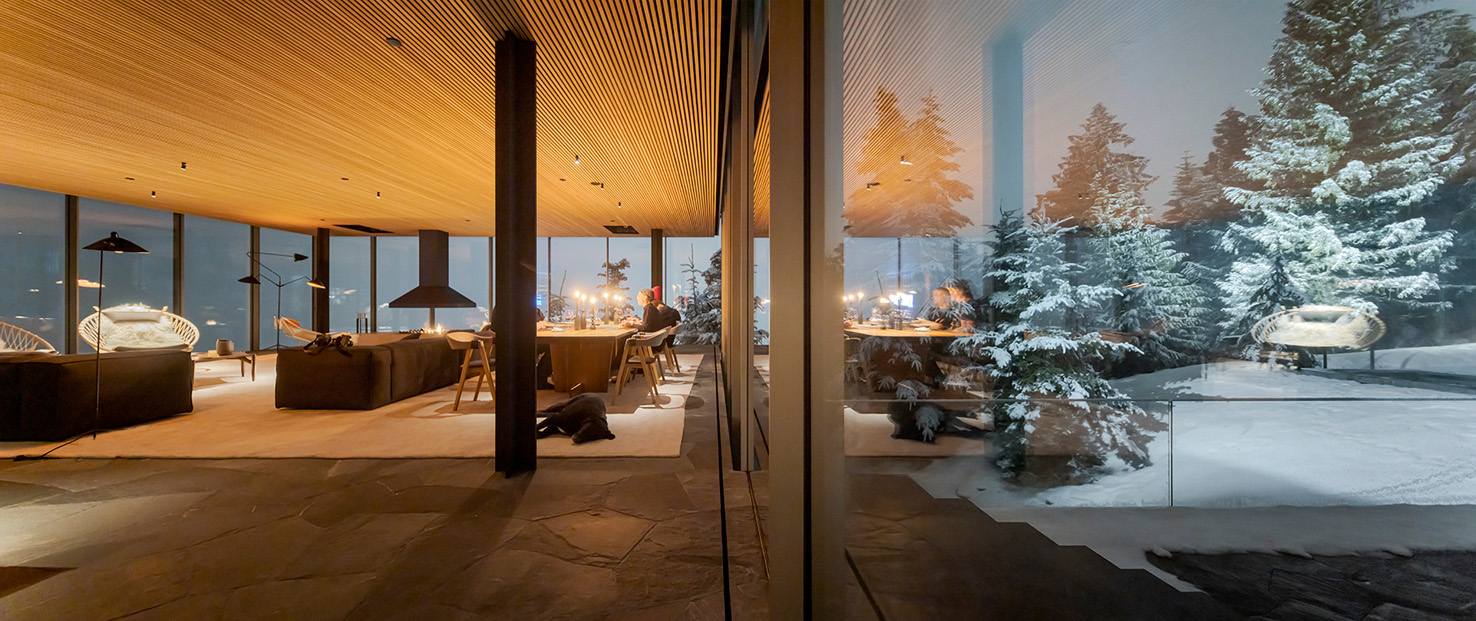
©studio mk27 - marcio kogan/Fernando Guerra | FG+SG
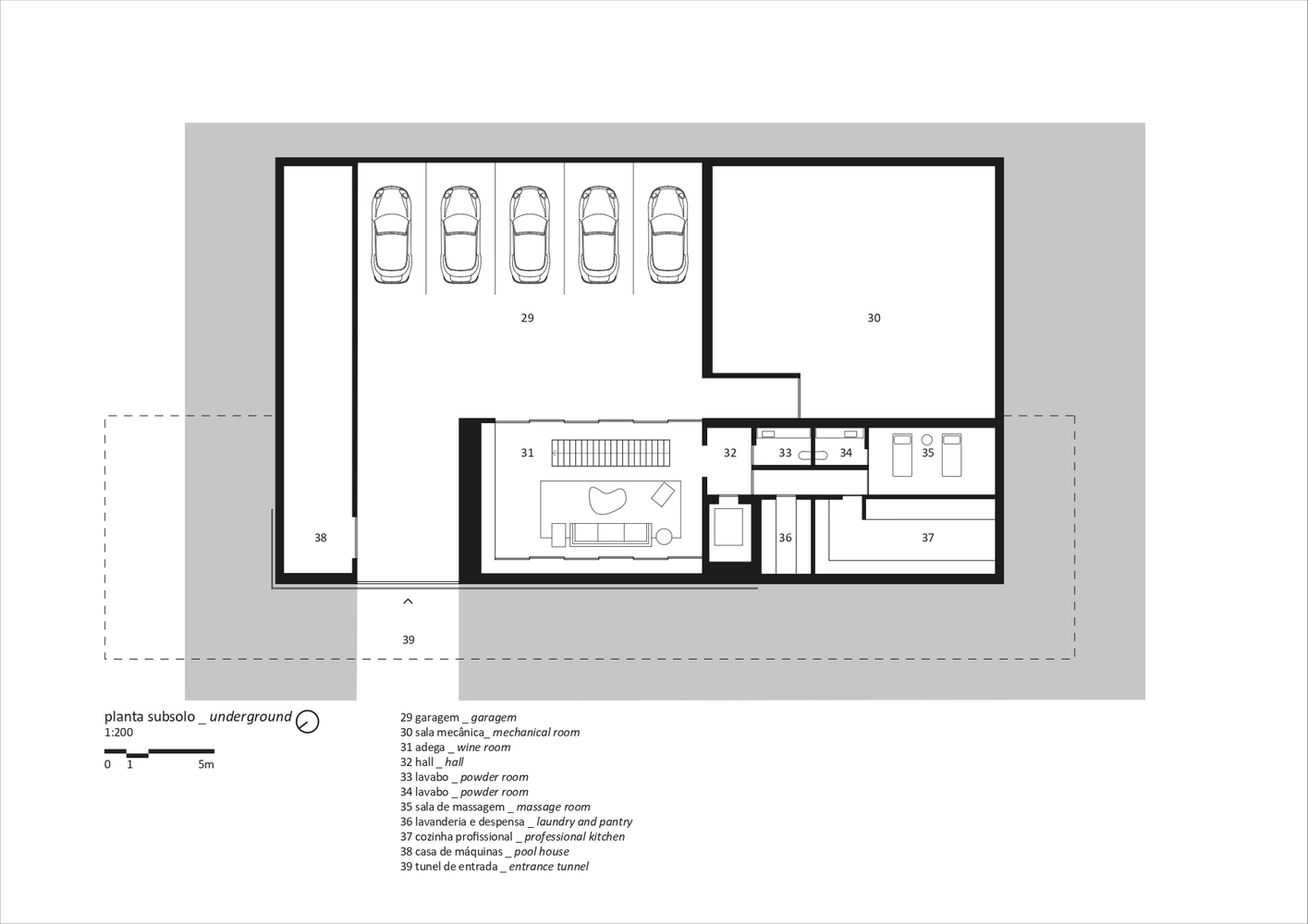
©studio mk27 - marcio kogan
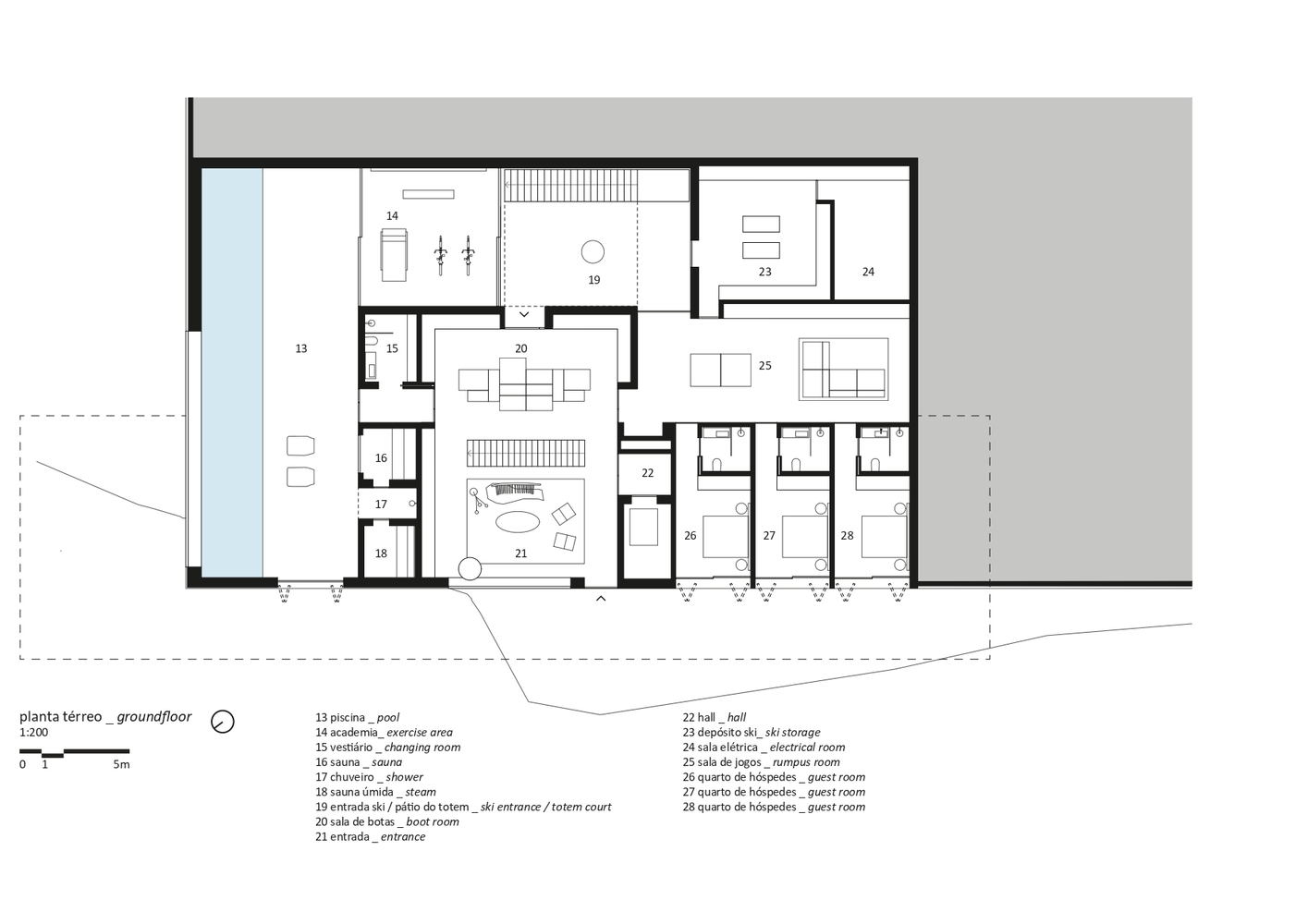
©studio mk27 - marcio kogan
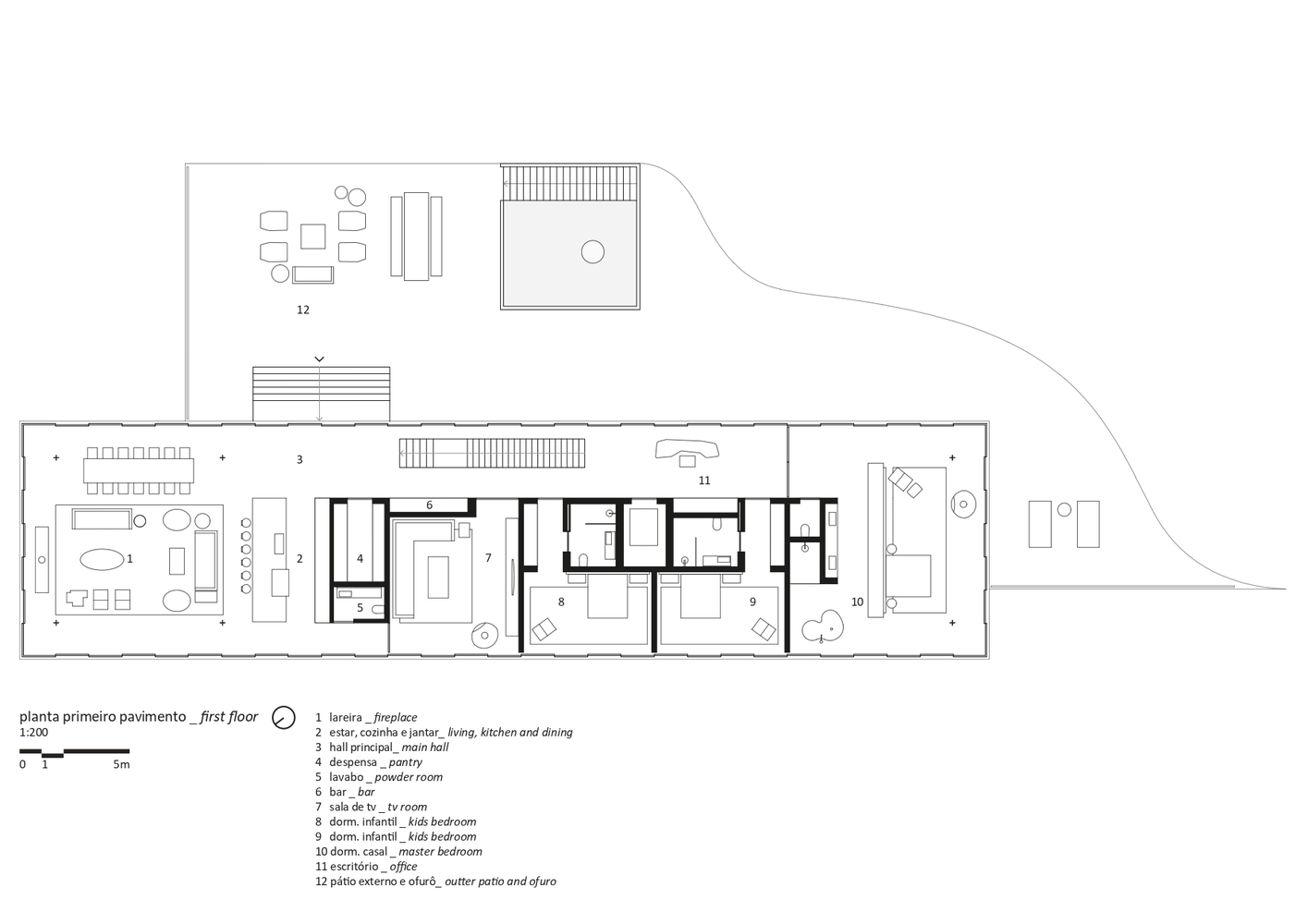
©studio mk27 - marcio kogan
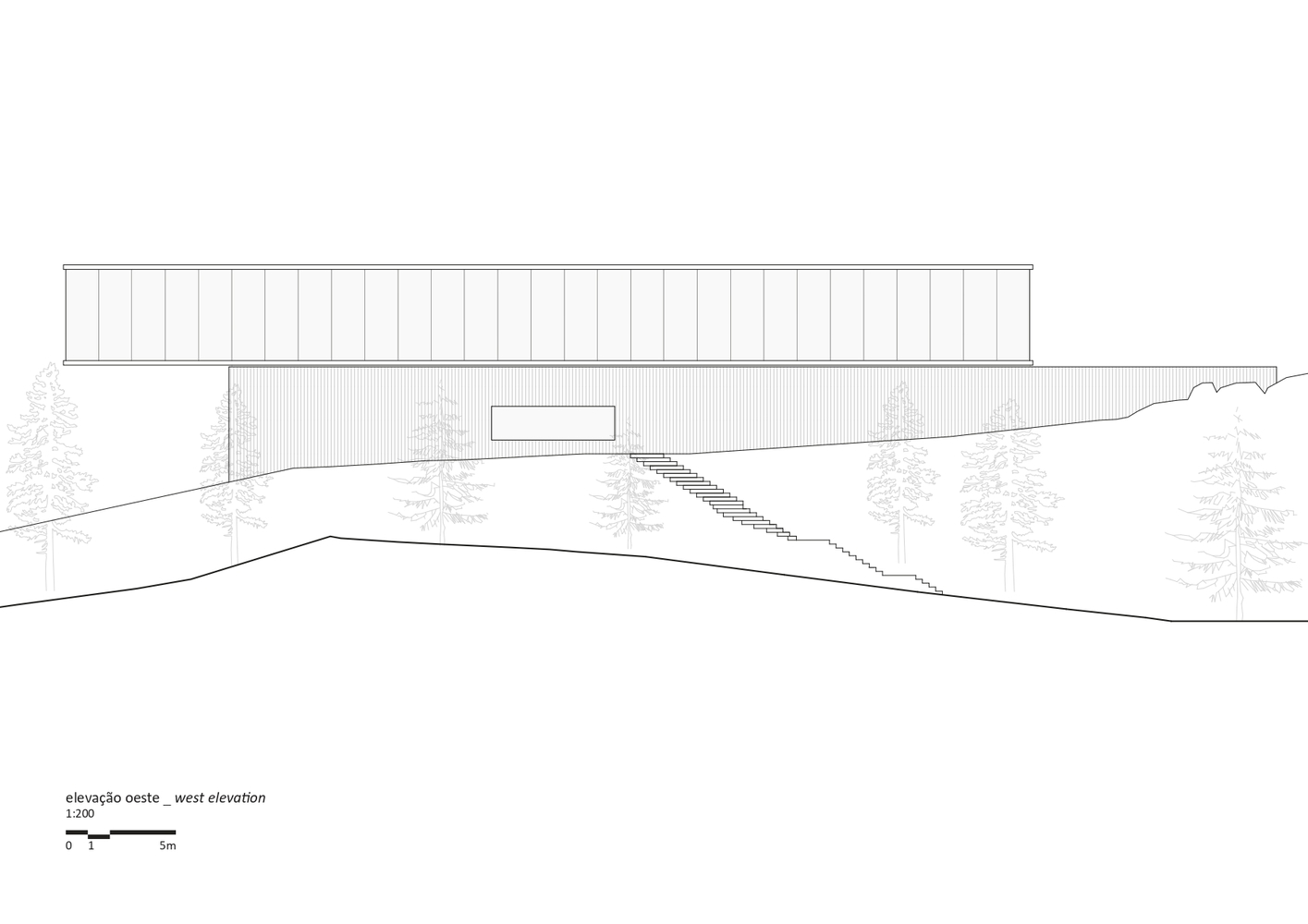
©studio mk27 - marcio kogan
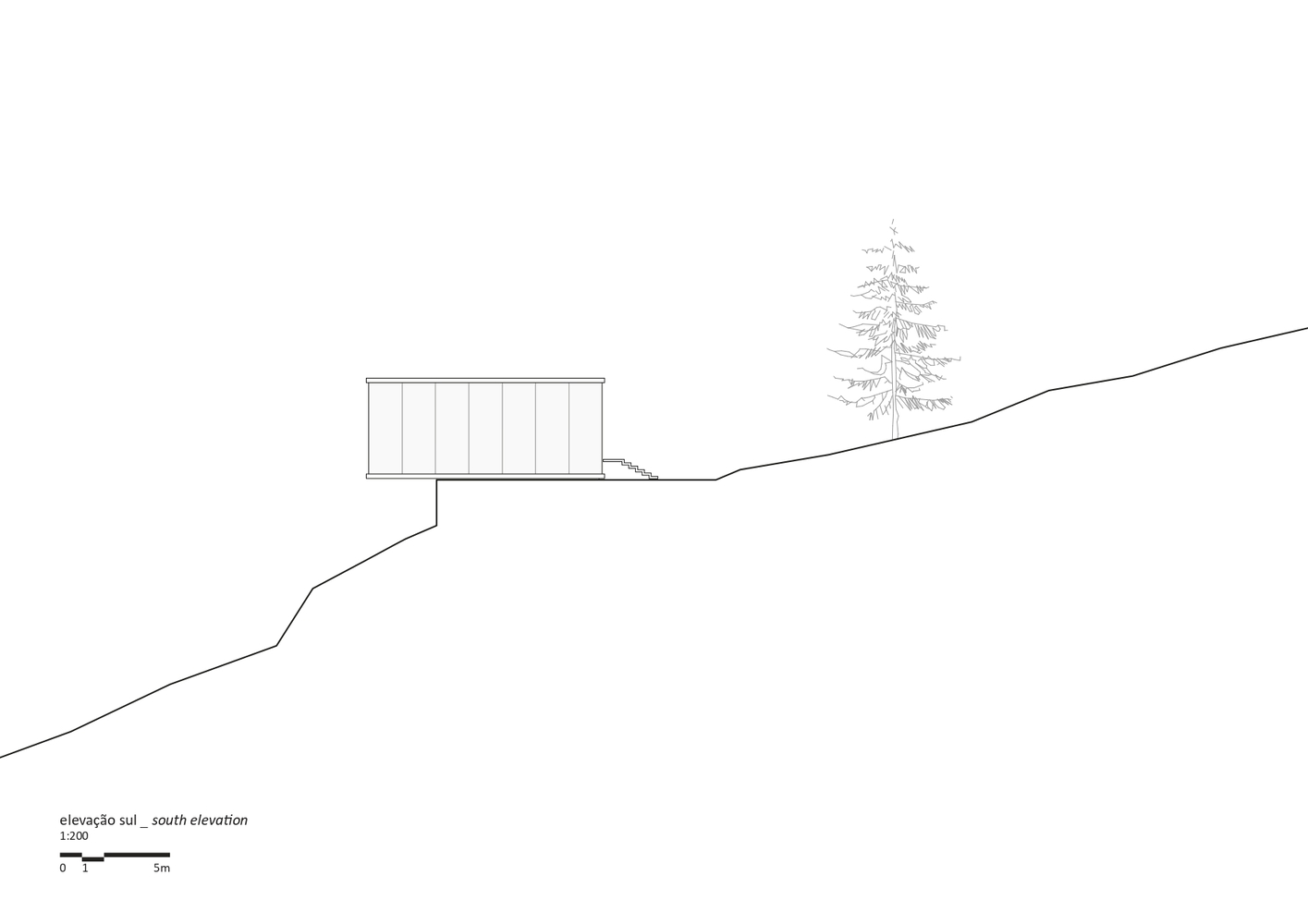
©studio mk27 - marcio kogan
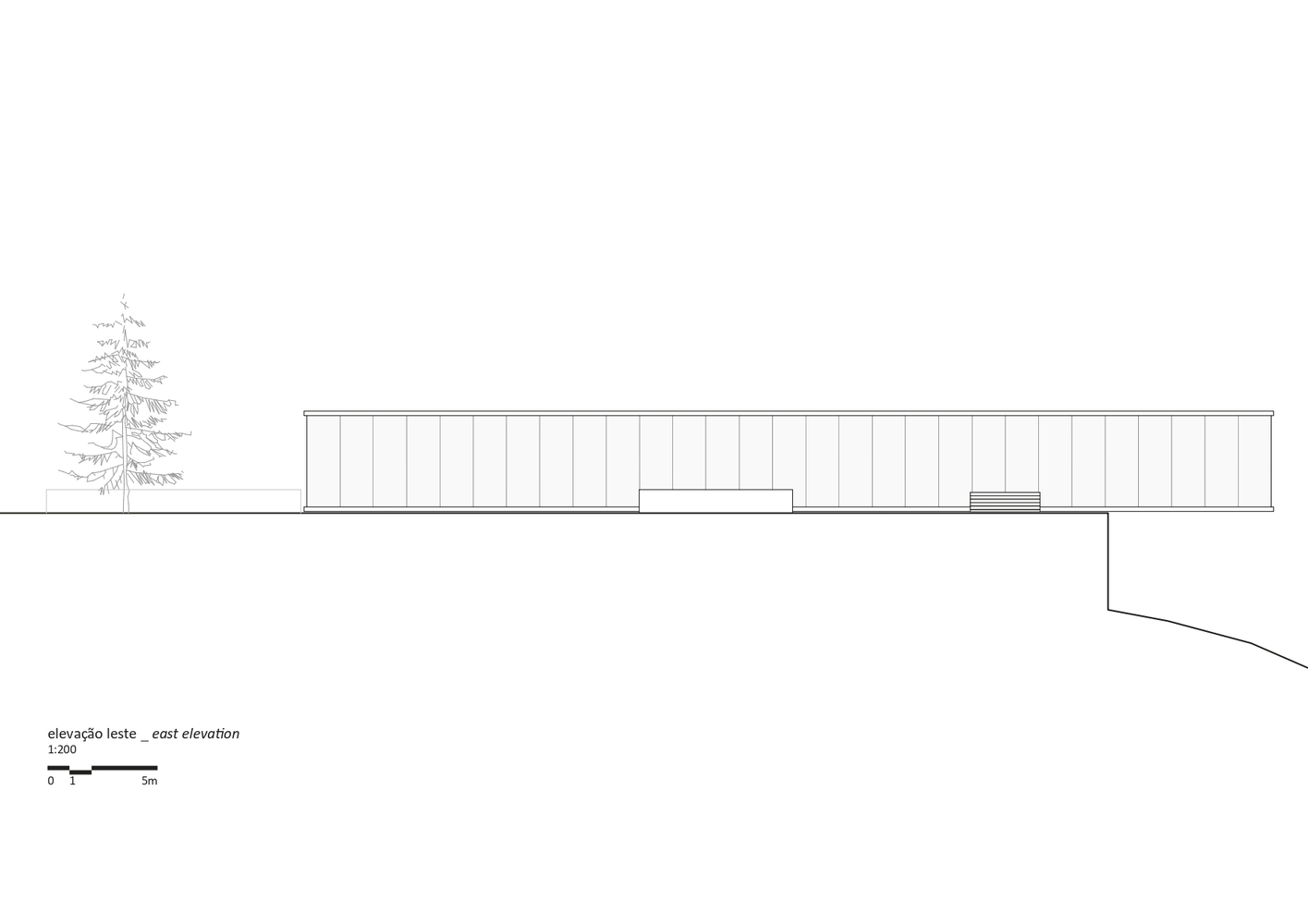
©studio mk27 - marcio kogan
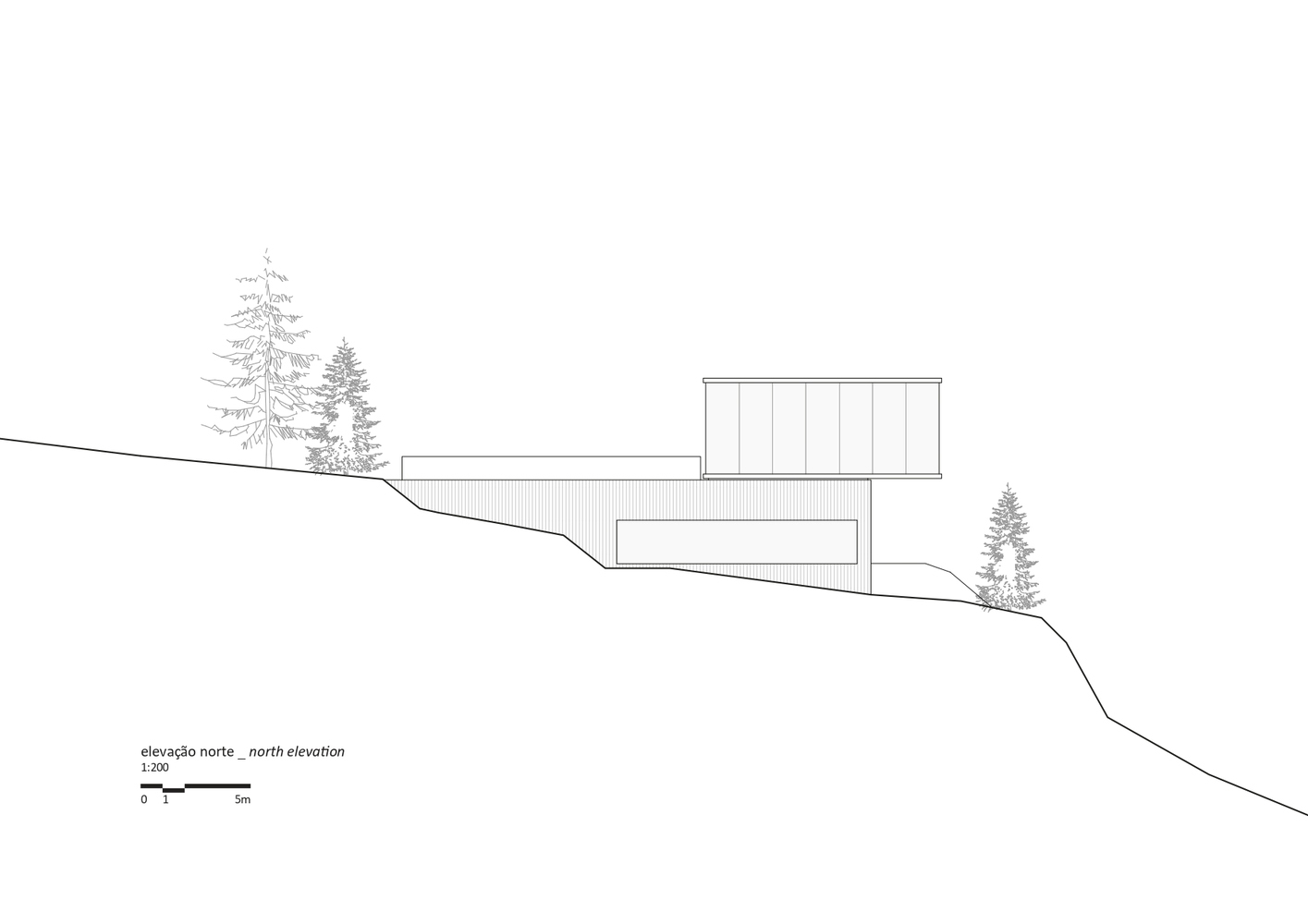
©studio mk27 - marcio kogan
Project: Flag House
Location: Whistler, Canada
Architects: studio mk27 - marcio kogan
Area: 1130 m²
Year: 2020
Photographs:Fernando Guerra | FG+SG
Manufacturers: Focus, Waltons Woodworking
Products used in this Project
Location: Whistler, Canada
Architects: studio mk27 - marcio kogan
Area: 1130 m²
Year: 2020
Photographs:Fernando Guerra | FG+SG
Manufacturers: Focus, Waltons Woodworking
Products used in this Project
The main challenge of this project was to create a strong connection between internal and external spaces, typical of studio mk27 project in tropical climate, but in this case, in Whistler, a ski station in Canada where winters are harsh.
“I wanted to create the same connection between indoor and outdoor here, as I do in warmer climates. Regardless of the geographic location, the design process is the same. Working with a big glass box makes the house open up to the surrounding nature, and invite the outside in. At the same time, it makes the volume appear weightless, as if floating above the ground” -- Marcio Kogan
The research for spaces able to create this feeling of belonging to the surrounding nature without foregoing the necessary insulation for the house. The result was a glass box leaning on another. This gesture, of projecting outwards the mountain, of flotation over he site respond to the wish of integration with the landscape. In contrast with the transparente upper volume, the basement is a metalic surface that, in a way, merged with the snow.
“The family can leave and return to the house on skis, and slide straight in, the house is perfectly prepared for anything, connected to activities close to nature.” -- Suzana Glogowski
“I wanted to create the same connection between indoor and outdoor here, as I do in warmer climates. Regardless of the geographic location, the design process is the same. Working with a big glass box makes the house open up to the surrounding nature, and invite the outside in. At the same time, it makes the volume appear weightless, as if floating above the ground” -- Marcio Kogan
The research for spaces able to create this feeling of belonging to the surrounding nature without foregoing the necessary insulation for the house. The result was a glass box leaning on another. This gesture, of projecting outwards the mountain, of flotation over he site respond to the wish of integration with the landscape. In contrast with the transparente upper volume, the basement is a metalic surface that, in a way, merged with the snow.
“The family can leave and return to the house on skis, and slide straight in, the house is perfectly prepared for anything, connected to activities close to nature.” -- Suzana Glogowski
Source: studio mk27 - marcio kogan
m i l i m e t d e s i g n – w h e r e t h e c o n v e r g e n c e o f u n i q u e c r e a t i v e s
m i l i m e t d e s i g n – w h e r e t h e c o n v e r g e n c e o f u n i q u e c r e a t i v e s
Since 2009. Copyright © 2023 Milimetdesign. All rights reserved. Contact: milimetdesign@milimet.com
































