Zielony Graduate Student Village design by Bar Orian Architects + Schwartz Besnosoff Architects_#architecture
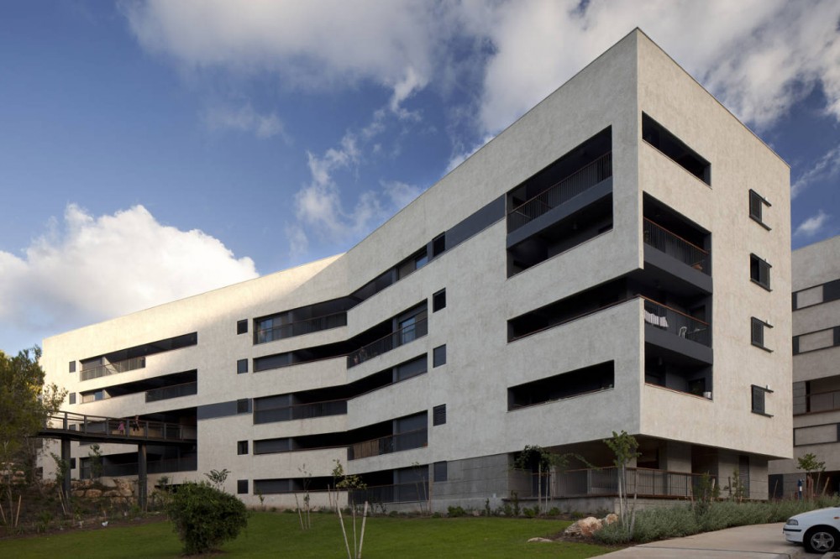







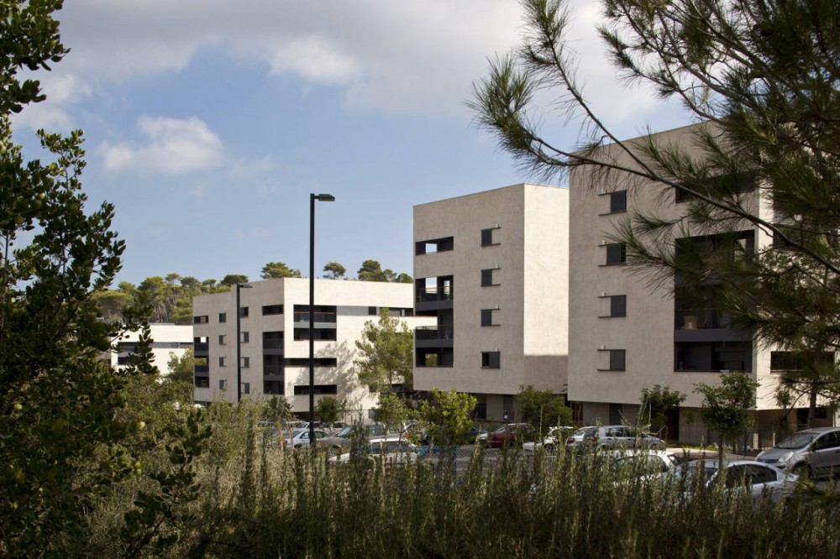

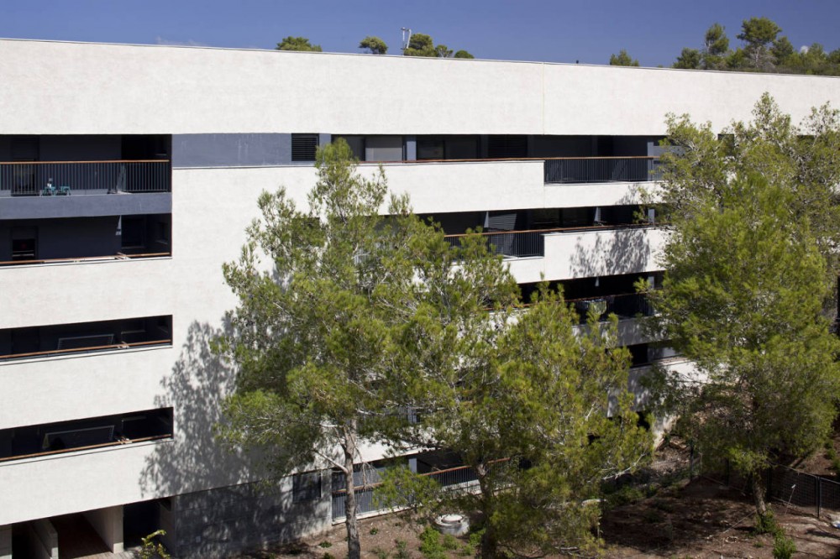
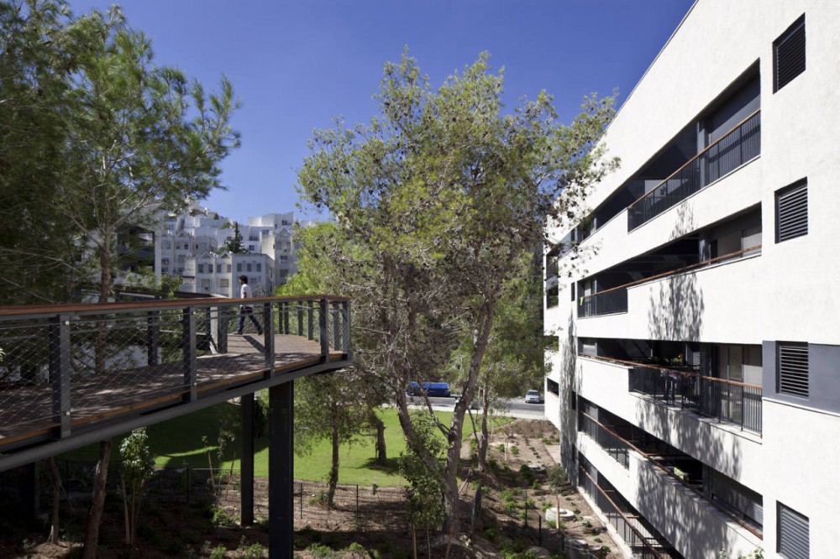
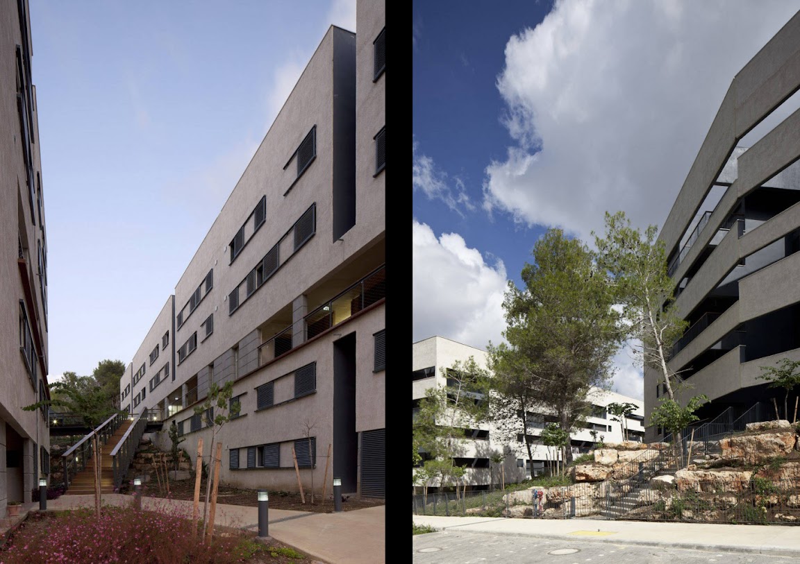








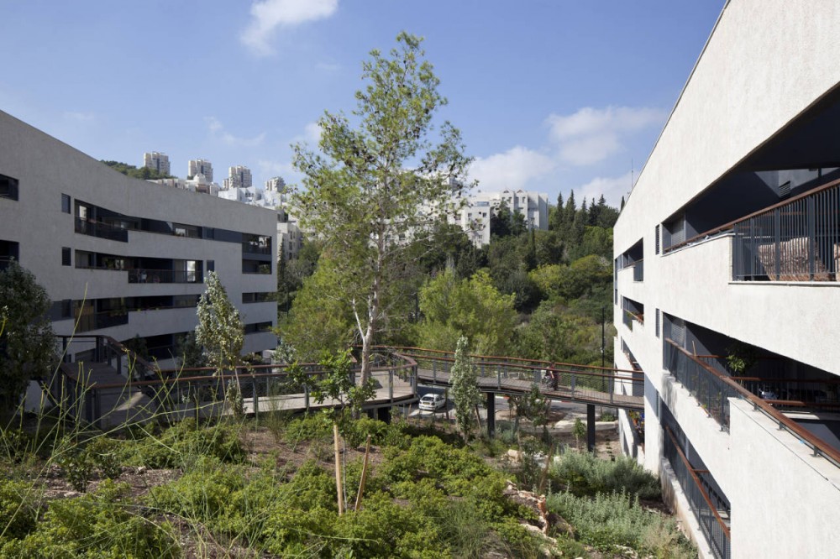

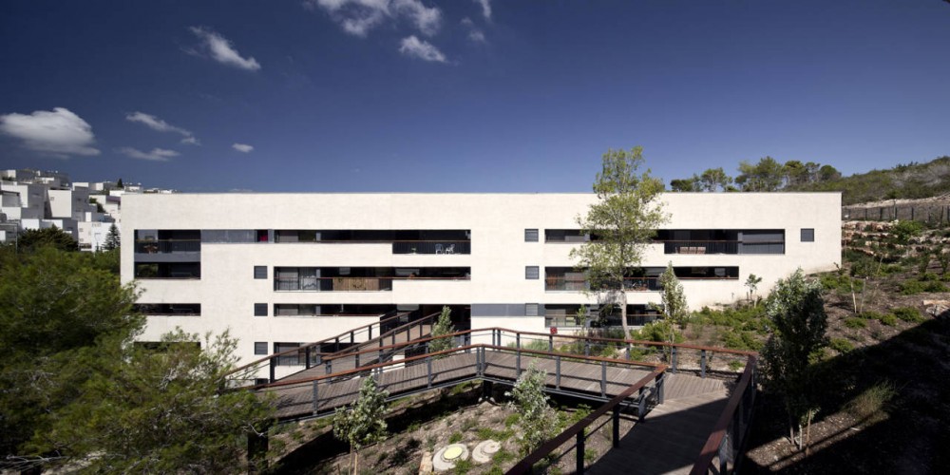

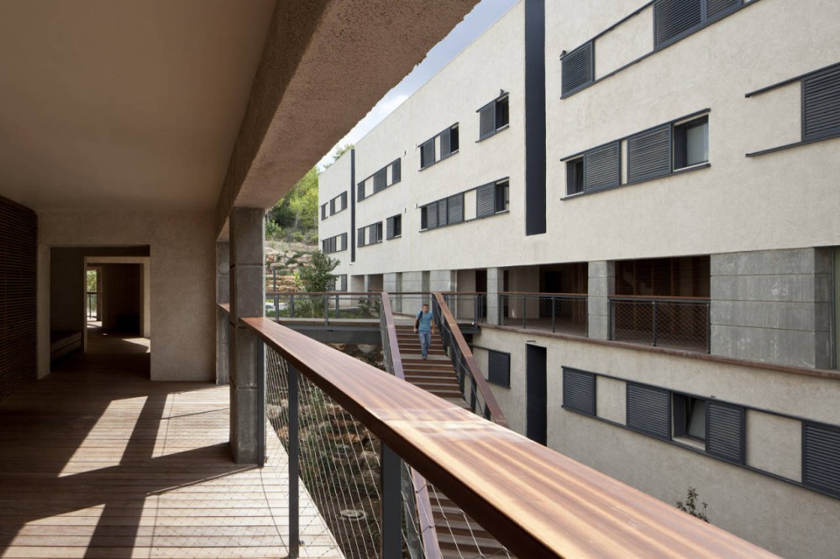

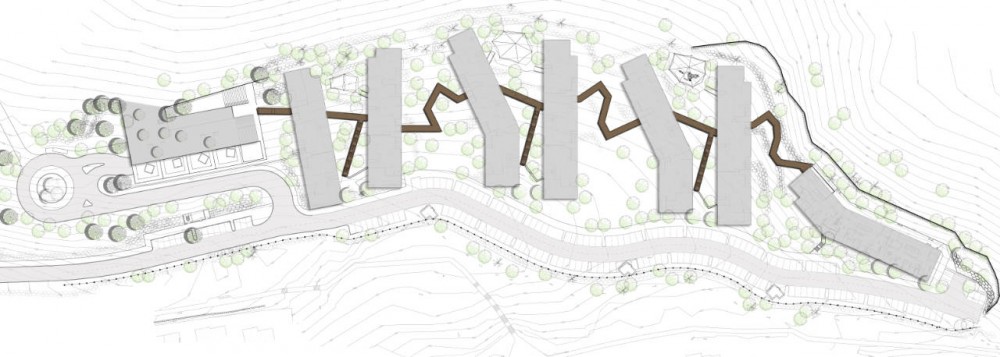





Architects: Bar Orian Architects - Arch. Gidi Bar Orian + Schwartz Besnosoff Architects - Gaby Schwartz
Location: Haifa, Israel
Project Team: Arch. Nir Ovadia, Arch. Vladimir Melamed, Arch. Ofri Broza, Arch Avi Rotal
Photographs: Courtesy of Bar Orian Architects + Schwartz Besnosoff Architects
The Zielony Graduate Student Village is located near the main entrance to the Technion, on an area of 22 dunams (22,000 square meters). It includes 215 housing units, ranging from 2 to 4 rooms. The village will also include a community center with preschool classrooms and a multipurpose hall, which will serve as a social hub for the village residents as well as graduate students who live off-campus. The project design is based on the principles of landscape-sensitive and ecological planning. This is reflected in minimal damage tothe landscape, as little development work as possible, preservation of the existing natural environment, and the creation of a silhouette that blends into the natural surroundings. Pedestrian traffic within the village is accommodated by 7 bridges, built perpendicular to the topography on pillars at the different levels, which lead to a public boardwalkwhere they join to become a single unit. The boardwalk is the “main boulevard” in the public space of the village. It is the heart of the project – a central meeting place where children can move freely and safely within the village.
The definition of the boardwalk as a public space enabled significant savings in the number of elevators and created a unique high-quality and significant public, social space for this community. Located near the Ramat Alon neighborhood, the project creates common areas and incidental, natural encounters with the space outside the project. The project was developed around the concept of dialogue – with nature, with the neighbors, with the community and with the economy. Main Principles - Climate – The building facades are built in a north–south direction. - Ecology – The planning incorporated maximum consideration for the natural green environment. - Minimal incursion on the landscape – The typology of housing clusters built perpendicular to the topographyprovidesmaximum distance between them without interveningin the green areas between the housing clusters. Flexibility – The project site requires flexible construction that can accommodatevarying functional, topographical and landscape constraints without the need for essential changes. Along the same lines, the units are planned for flexibility of size (rooms that can be incorporated in different unit configurations). Freedom – The informal construction conveys a sense of freedom, characterized by kibbutz-like buildings and lush green surroundings. “Absorbent” buildings – The basic typology of construction is founded on the goal of absorbing the environment –uncultivated surrounding greenery, yards and lanes. The concept of absorption is expressed in enlargement of the building envelope and the opening of “holes” in its volume. Connection to the soil – Theconstruction plans are based on cautious contact with the soil – the project minimizes the use of supportive walls in order to ensure maximum preservation of nature. Natural wilderness – The projectcreates domesticated areas and wild nature areas that do not need to be touched during or after the construction. Architecture as a backdrop – The silhouette of the project integrates harmoniously with the natural surroundings, without significant changes to the existing landscape. Continuum of integration – The construction creates a continuum of lanes and yards that integrate harmoniously into the environment. Added value – The buildings physically link the Technion with its neighbors and the Ramat Alon neighborhood. Neighborliness – The project creates a living space in a neighborhood-like community atmosphere, with common areas and meeting places. At the same time, each unit enjoys maximum privacy and a view of green landscape. Locality and integration in the fabric of the Technion – The basic typology resembles that of the existing dormitories at the Technion, with the differencethat thebuildingsare constructed perpendicular to the topography and in clusters, creating new ecological, community and cultural elements
.
References: Bar Orian Architects - Arch. Gidi Bar Orian + Schwartz Besnosoff Architects - Gaby Schwartz
milimetdesign – Where the convergence of unique creatives
Since 2009. Copyright © 2023 Milimetdesign. All rights reserved. Contact: milimetdesign@milimet.com
































