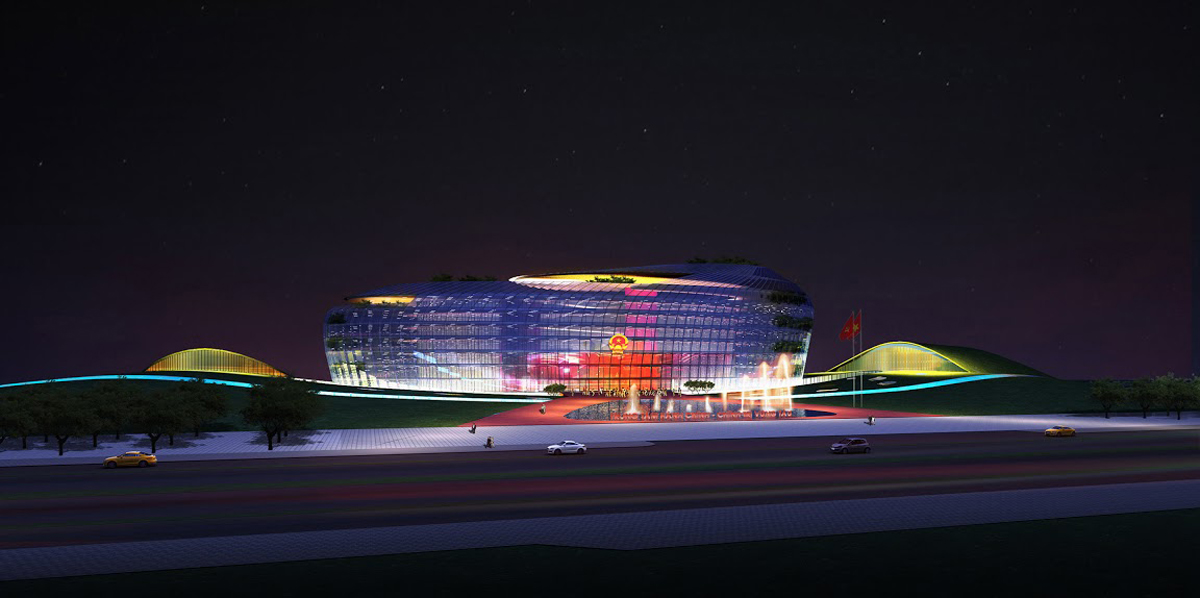Yandex office design by Atrium





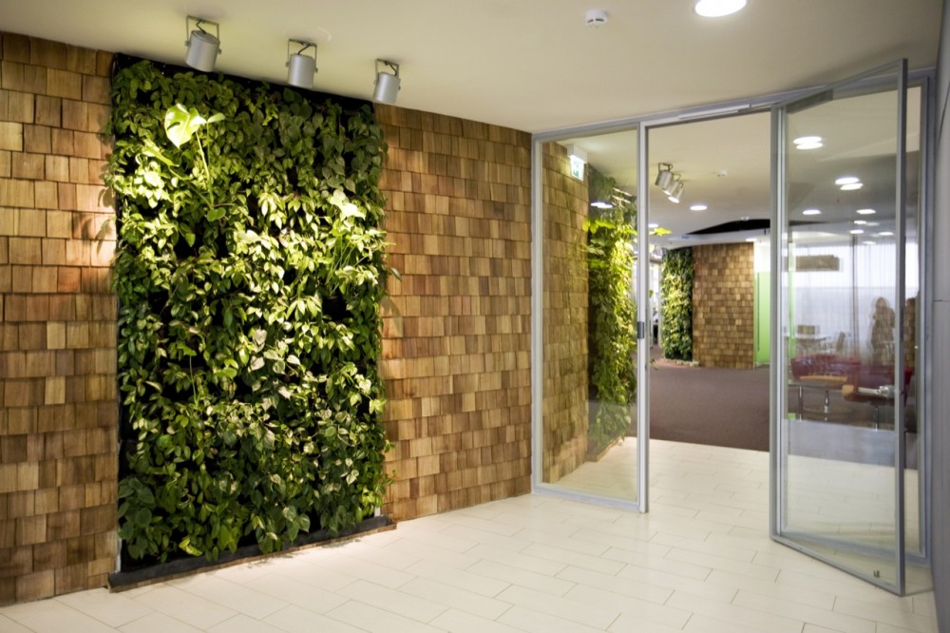

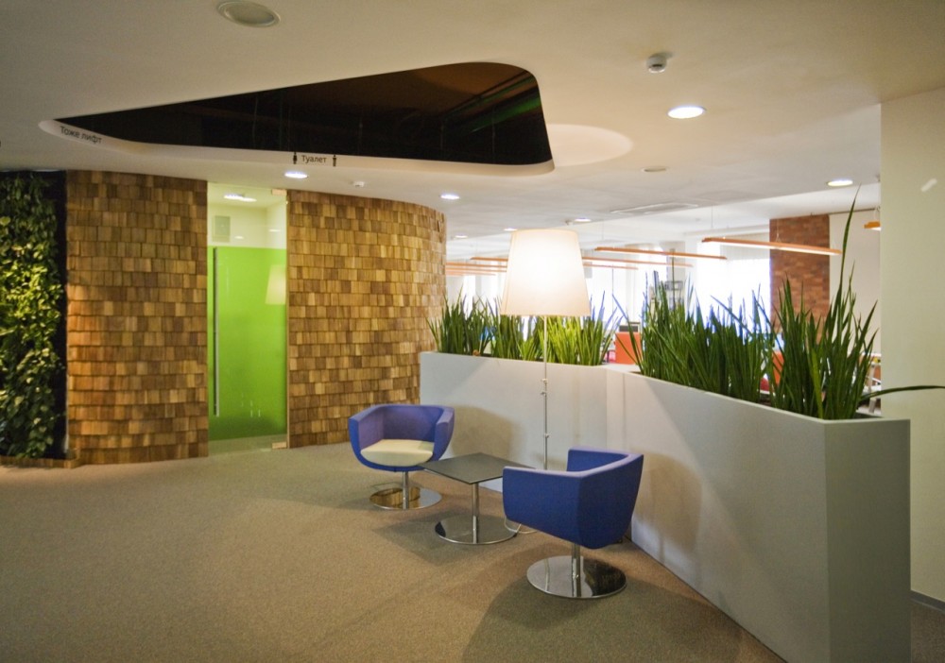


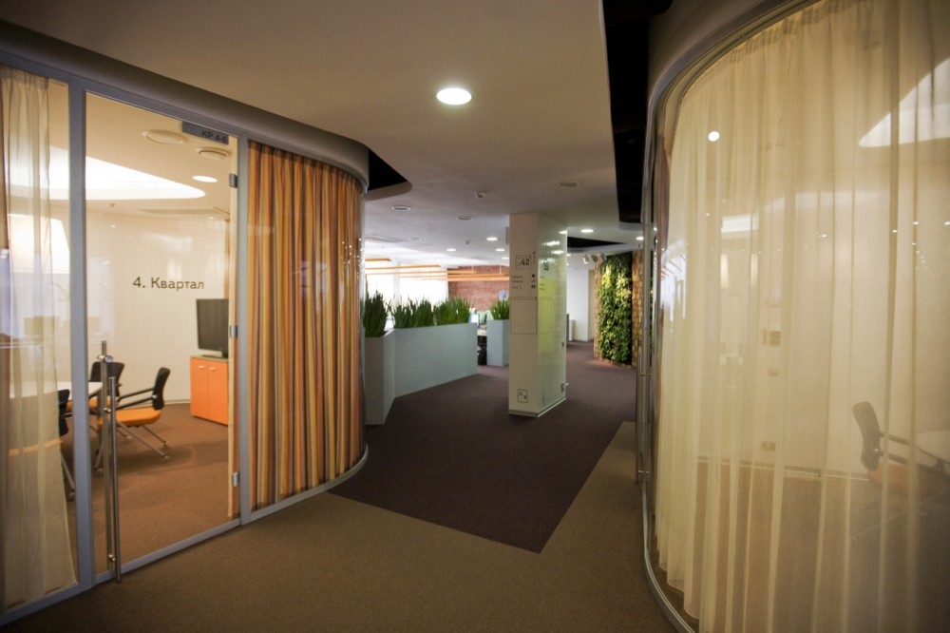
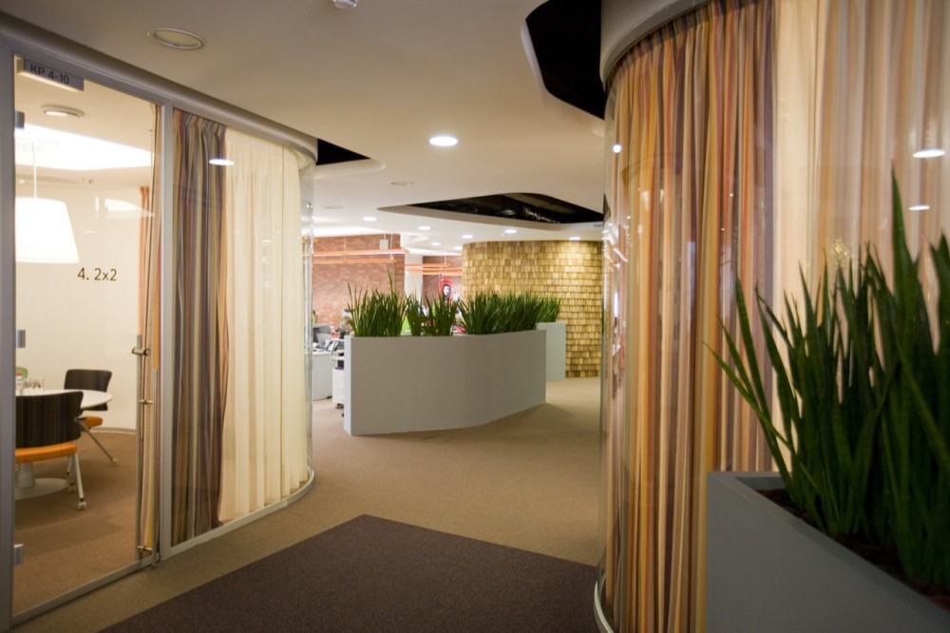


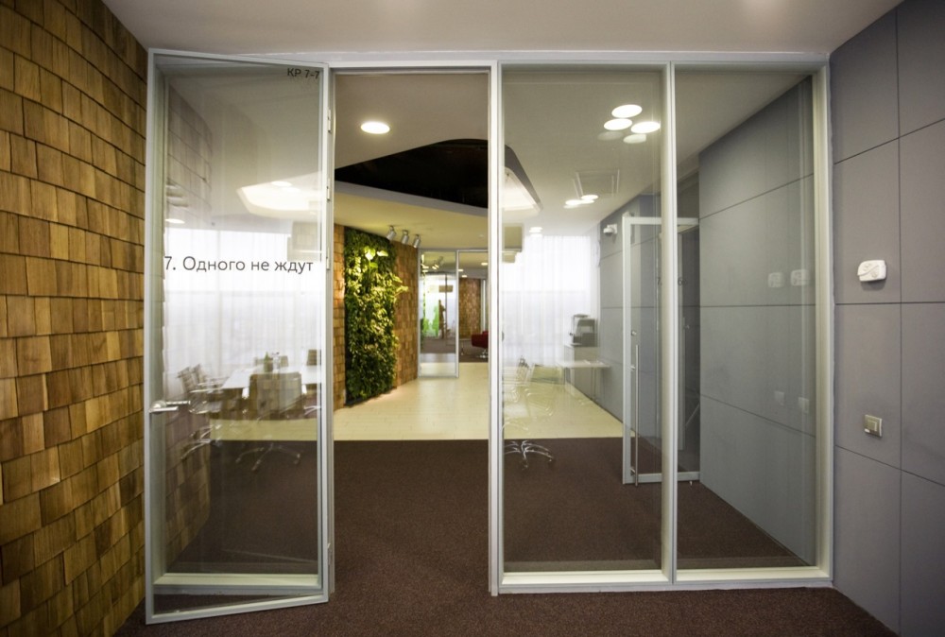
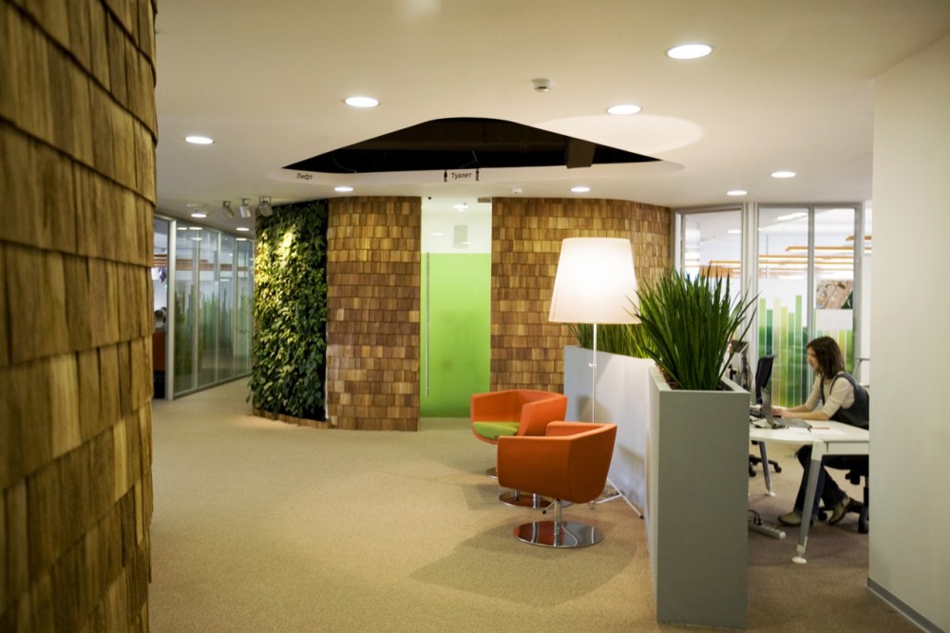 Architect: Atrium
Location: L’va Tolstovo st, Moscow, Russia
Project team: Anton Nadtochiy, Vera Butko, Svetlana Haritonova, Alexander Malygin, Anna Pustovoitova, Julia Ranneva
Contractor: Vitek
Project Area: 12,100 sqm
Project Year: 2009-2010
Photographs: Ilia Ivanov, Yuri Palmin, Anton Nadtochiy
Over the last 5 years Atrium designed 4 headquarters for “Yandex” (the one of the biggest Russian internet companies). Two of them were constructed, the concept from the third project, which wasn’t realized, partly repeated in recently finished 4th one. There are also some other examples of succession as the yellow entrance reception desk, which was taken from the first headquarters. The low partitions with V-plan in open-space zone were used in preceding offices too.
The new office is in the recently constructed building in former industrial site in the center of Moscow, while previously “Yandex” occupied old converted industrial buildings. There are 1170 working places on 7 floors were projected (for now quantity of employees already raised). The last floor is designed for top management and important meetings. The canteen is situated on the lower level. The other five floors are given for back-offices and have typical plans but with some difference in proportion of open spaces and cabinets with double-glassed walls. All working-desks are arranged near the windows in groups for working in teams. While some small conference-rooms, toilets and chill-outs are placed on the lengthwise axis in depth of the building. They are grouped in volumes with curved plan, and it “grows” through the ceilings. This theme evolves with curved holes in pendant ceiling that let staff to see the engineering reality of their work. It is important as “Yandex” is a high-tech company. Some of center volumes are finished with wood rib. The vertical greenery system with automatic watering is used for improving importance of eco ideas for the company. The system of cold ceiling is used instead of conditioning. Lebedev-studio made a navigation system of the office.
The client wanted to see a home-like interior, from the first project when it wasn’t so usual as today. But the “Atrium” prefers to work with architectural issues as forms and space, so they chose few elements for creating cozy filling. It has carpeting and curtains. Each of the floors is characterized by different colors. The architects designed the ornament for curtains in the glassed conference-rooms. It was produced by Italian firm, and now that patterns became a special collection in their assortment. Also architects placed stand lamps in the corridors as the part of home like concept. But employees liked it so much that started moving them to their working places. So company decided to buy more. In fact employees have heavily influenced the character of the interior. They brought in some extra objects such as old traffic light (in the space of yandex-maps department) and retro TV-set. Three big hammocks were presented to girls of the firm for the International women’s day. The architects made the interior anticipate this arbitrariness, so it doesn’t hide the architectural idea.
Source: Atrium milimetdesign – Where the convergence of unique creatives
Architect: Atrium
Location: L’va Tolstovo st, Moscow, Russia
Project team: Anton Nadtochiy, Vera Butko, Svetlana Haritonova, Alexander Malygin, Anna Pustovoitova, Julia Ranneva
Contractor: Vitek
Project Area: 12,100 sqm
Project Year: 2009-2010
Photographs: Ilia Ivanov, Yuri Palmin, Anton Nadtochiy
Over the last 5 years Atrium designed 4 headquarters for “Yandex” (the one of the biggest Russian internet companies). Two of them were constructed, the concept from the third project, which wasn’t realized, partly repeated in recently finished 4th one. There are also some other examples of succession as the yellow entrance reception desk, which was taken from the first headquarters. The low partitions with V-plan in open-space zone were used in preceding offices too.
The new office is in the recently constructed building in former industrial site in the center of Moscow, while previously “Yandex” occupied old converted industrial buildings. There are 1170 working places on 7 floors were projected (for now quantity of employees already raised). The last floor is designed for top management and important meetings. The canteen is situated on the lower level. The other five floors are given for back-offices and have typical plans but with some difference in proportion of open spaces and cabinets with double-glassed walls. All working-desks are arranged near the windows in groups for working in teams. While some small conference-rooms, toilets and chill-outs are placed on the lengthwise axis in depth of the building. They are grouped in volumes with curved plan, and it “grows” through the ceilings. This theme evolves with curved holes in pendant ceiling that let staff to see the engineering reality of their work. It is important as “Yandex” is a high-tech company. Some of center volumes are finished with wood rib. The vertical greenery system with automatic watering is used for improving importance of eco ideas for the company. The system of cold ceiling is used instead of conditioning. Lebedev-studio made a navigation system of the office.
The client wanted to see a home-like interior, from the first project when it wasn’t so usual as today. But the “Atrium” prefers to work with architectural issues as forms and space, so they chose few elements for creating cozy filling. It has carpeting and curtains. Each of the floors is characterized by different colors. The architects designed the ornament for curtains in the glassed conference-rooms. It was produced by Italian firm, and now that patterns became a special collection in their assortment. Also architects placed stand lamps in the corridors as the part of home like concept. But employees liked it so much that started moving them to their working places. So company decided to buy more. In fact employees have heavily influenced the character of the interior. They brought in some extra objects such as old traffic light (in the space of yandex-maps department) and retro TV-set. Three big hammocks were presented to girls of the firm for the International women’s day. The architects made the interior anticipate this arbitrariness, so it doesn’t hide the architectural idea.
Source: Atrium milimetdesign – Where the convergence of unique creatives
TYPE OF WORKS
Most Viewed Posts

Lotte World Tower design by KPF
2557 views

Lusail Museum design by Herzog & de Meuron
2443 views

Chaoyang Park Plaza design by MAD Architects
2154 views
Since 2009. Copyright © 2023 Milimetdesign. All rights reserved. Contact: milimetdesign@milimet.com
























