
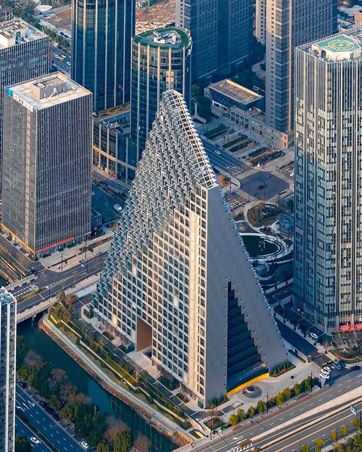
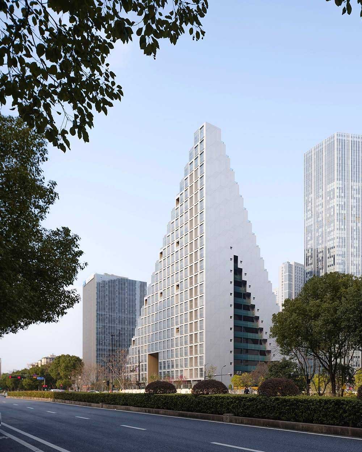
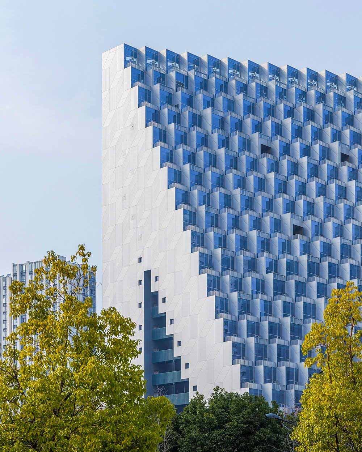
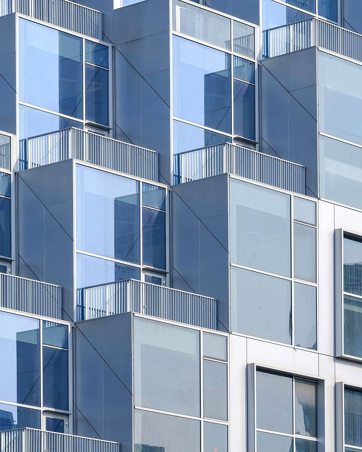
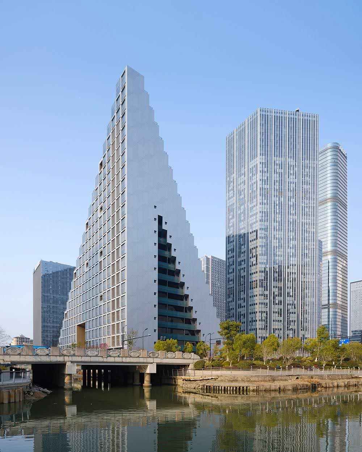
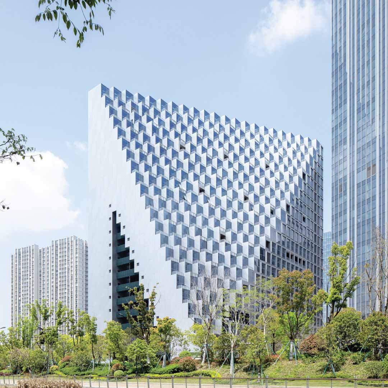
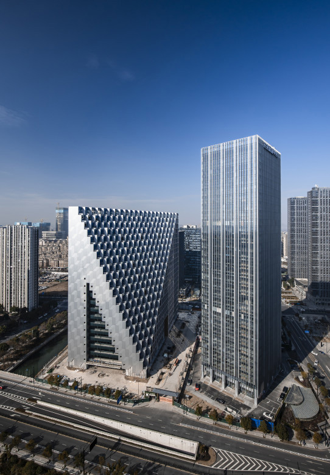
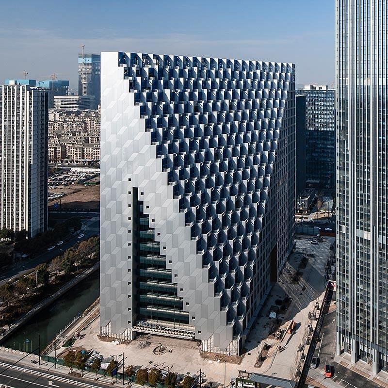
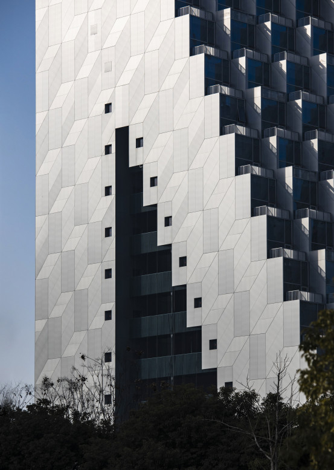
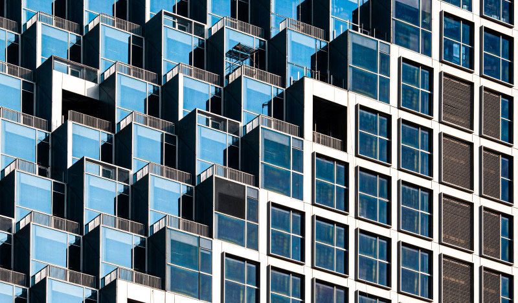
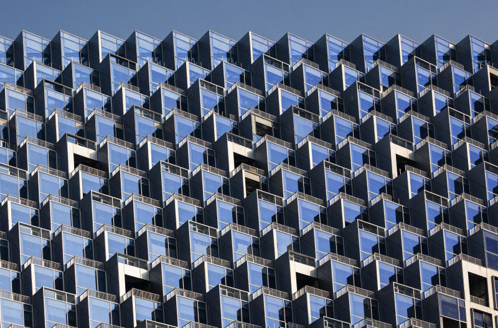
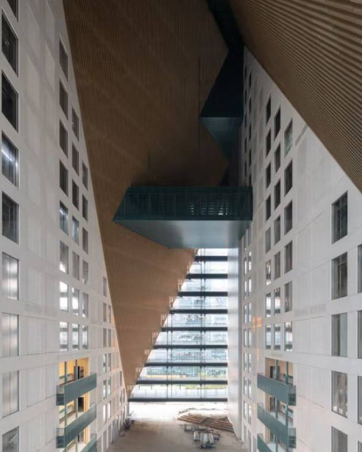
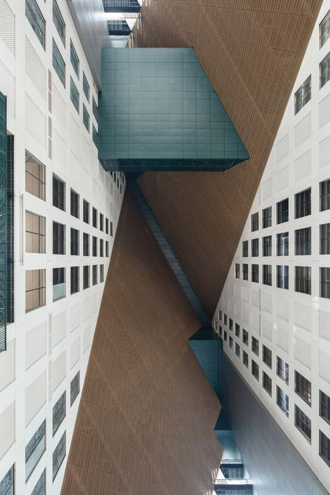
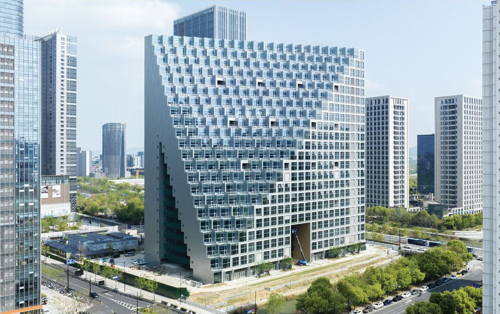
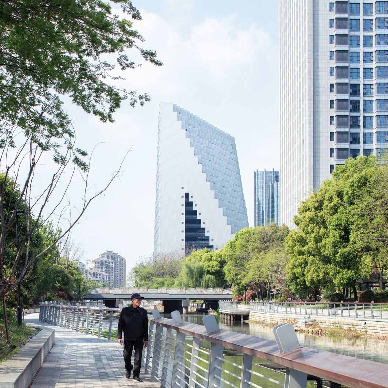
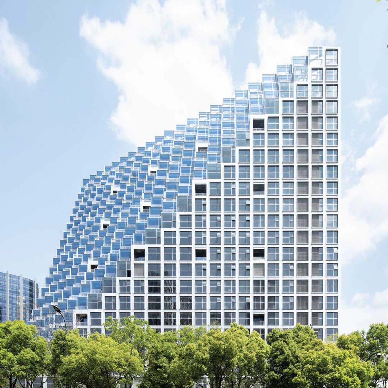
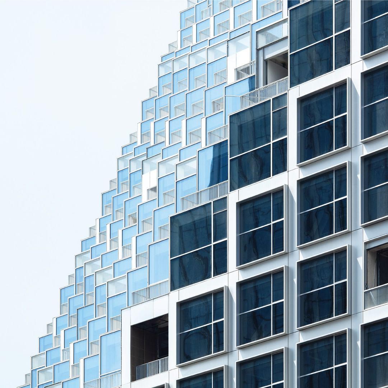
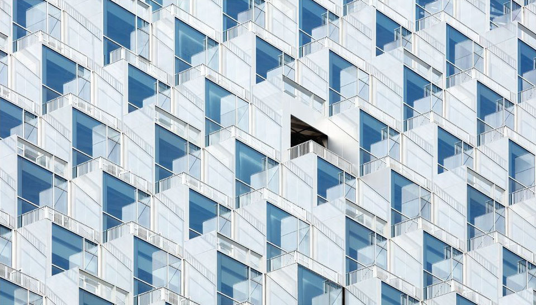
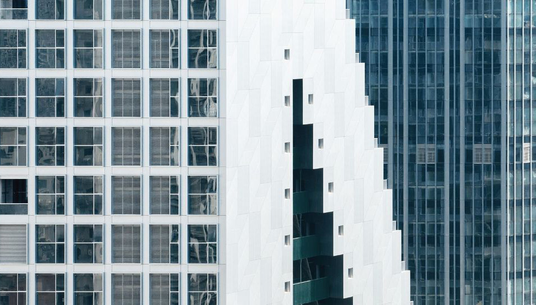
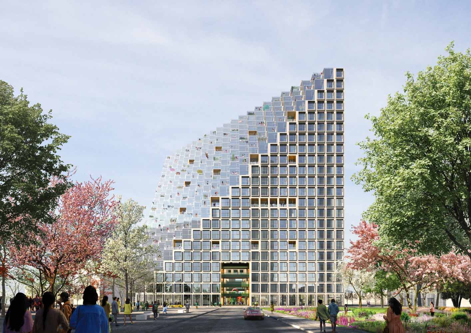
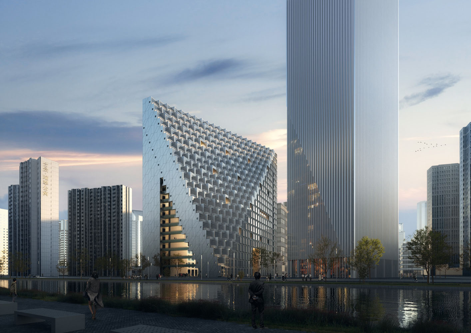
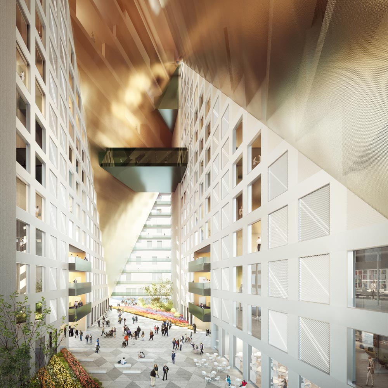
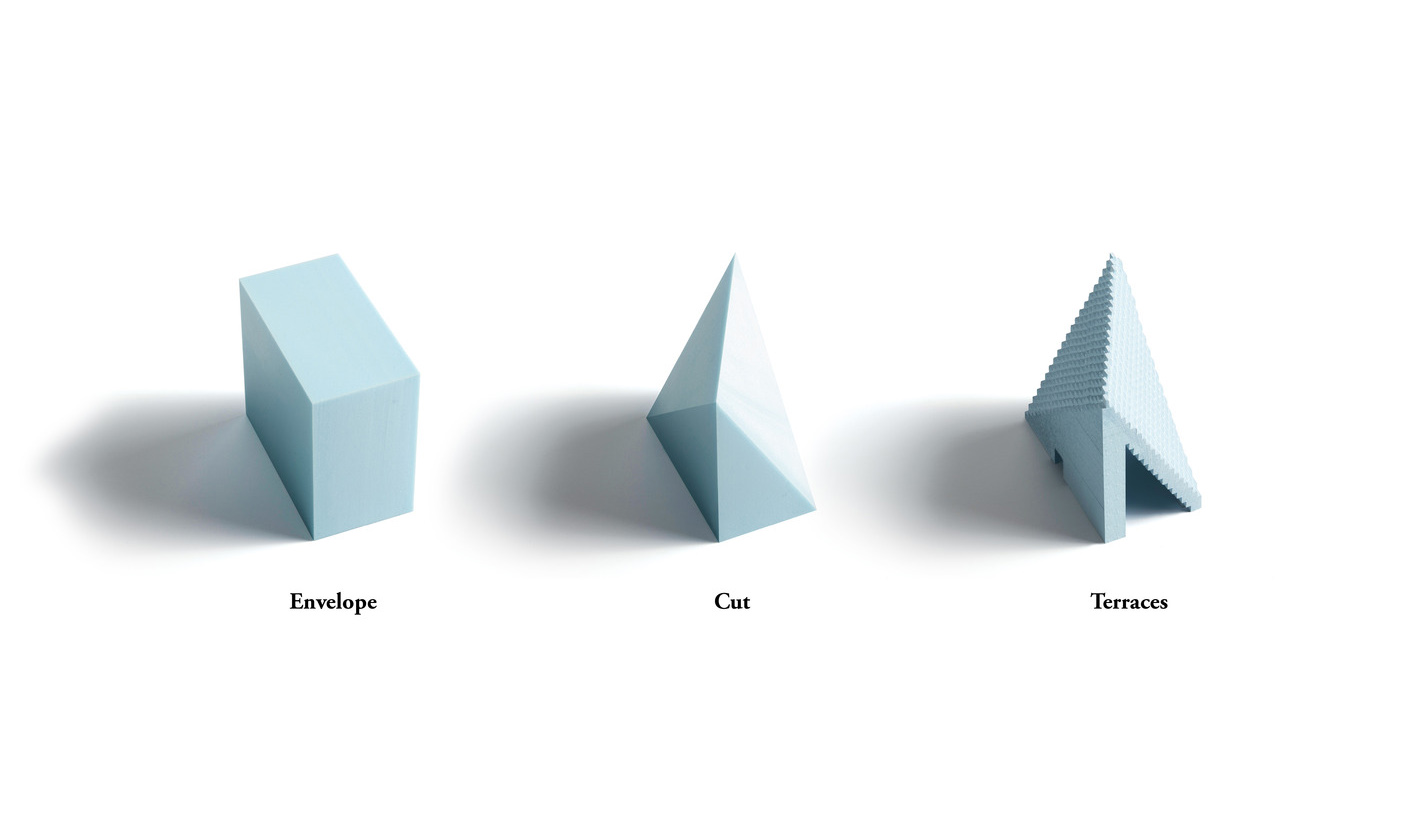
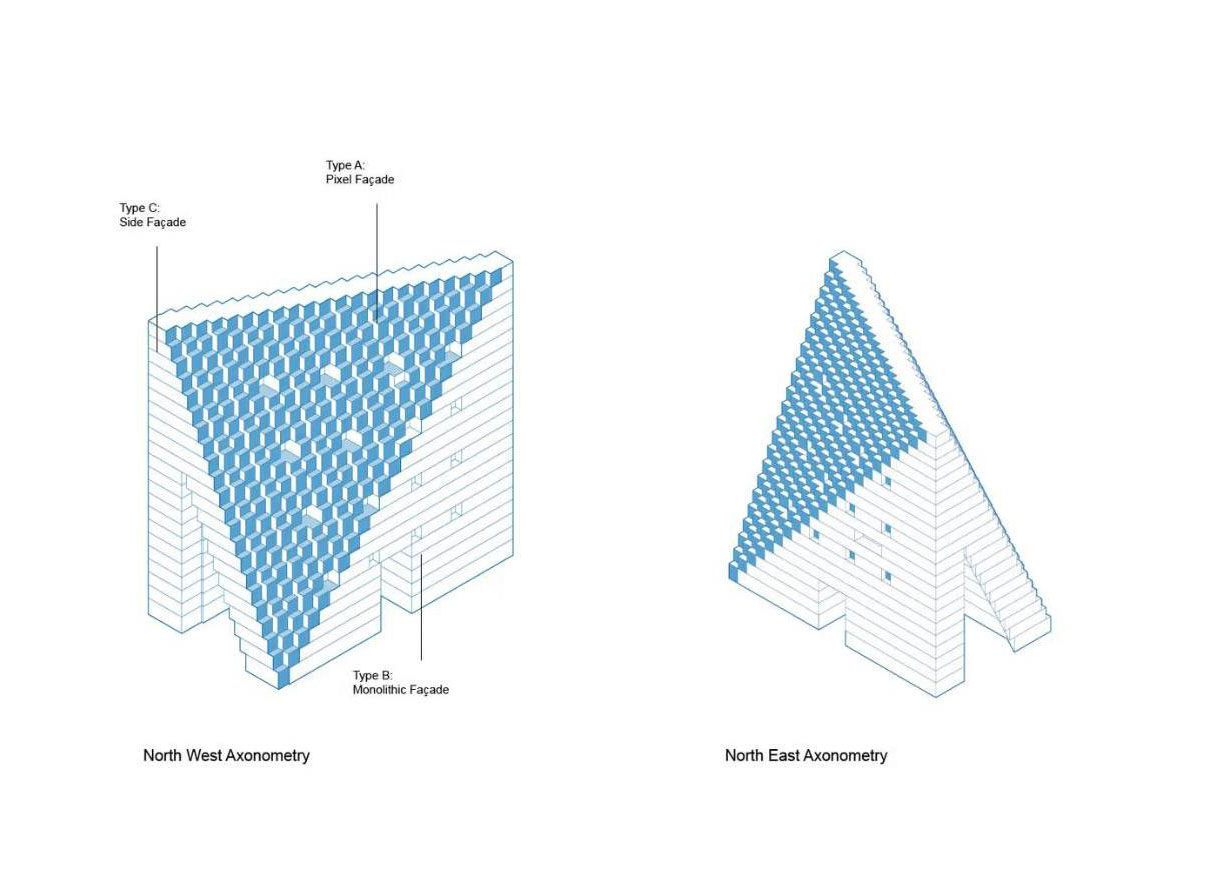
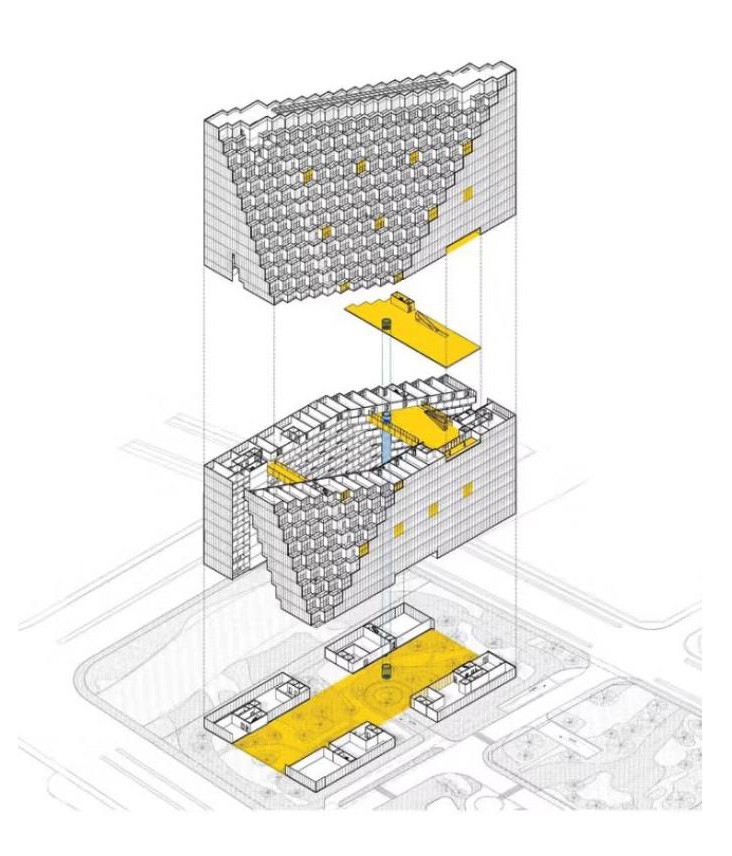
Location: Xianwang Street, Hangzhou, China
Architect: Office for Metropolitan Architecture (OMA)
Owner/Developer: Zhejiang Xinhu Haichuang Group
Height: 106.5 m / 349 ft
Floors: 19
Name of Complex: Xinhu Hangzhou
Type: Building
Status: Architecturally Topped Out
Expected Completion: 2023
Structural Material: All-Steel
Architect of Record : Shanghai Lingchen Architectural Design Office
Main Contractor: Zhejiang ZhenFeng Construction Co., LTD
Façade: Zhejiang YASHA Decoration Co., Ltd
Façade: VS-A Group
Landscape: Integrated Planning and Design
Marketing: Bloomimages
Construction has begun on OMA’s pyramid-shaped mixed-use building – Xinhu Hangzhou Prism – which forms the heart of Hangzhou’s Future Tech City in the new Technology Central Business District (CBD). Led by the firm's partner Chris van Duijn, the project is commissioned by Zhejiang Xinhu Haichuang Group.
Hangzhou, the capital of Zhejiang province, is known as one of China’s most beautiful cities with a high quality of life. The city is rapidly developing into an important tech-hub, home to some of China’s largest technology companies (including Alibaba Group Holding and NetEase) and a burgeoning start-up scene. Hangzhou competes with Beijing and Shanghai to attract China’s new-economy workforce and young tech graduates.
OMA’s design for Xinhu Hangzhou Prism integrates modernity into the beauty of the surrounding natural landscape. The complex will house a hotel, retail space, lofts and an atrium garden. The 50,000 sqm Prism is shaped by two radical oblique cuts through the building envelope, creating terraced lofts with generous scenic views. A large interior void creates a publicly accessible garden with water features and playgrounds.
A pinnacle reaching into the sky, the Prism pays homage to the ancient saying that the there is “paradise above, and Hangzhou below”. The Prism is complemented by an adjacent 35,000 sqm residential tower, reflecting the geometry of a prism in its façade.
“Xinhu Hangzhou Prism will encourage the development of a creative community in the new CBD of Hangzhou," saya Chris van Duijn."The design enables flexible programming and a broad repertoire of communal outdoor spaces, while maintaining a strong visual identity: striking in its form, archetypical yet contemporary.”
Source: Office for Metropolitan Architecture (OMA)
m i l i m e t d e s i g n – w h e r e t h e c o n v e r g e n c e o f u n i q u e c r e a t i v e s
































