milimetdesign updated from : www.architizer.com 
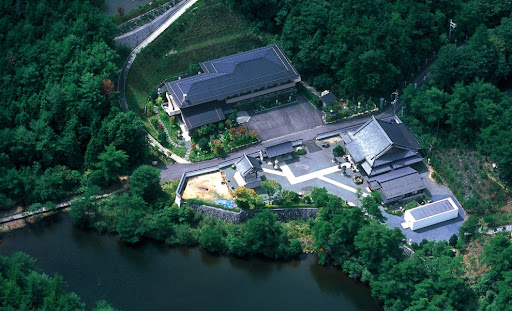



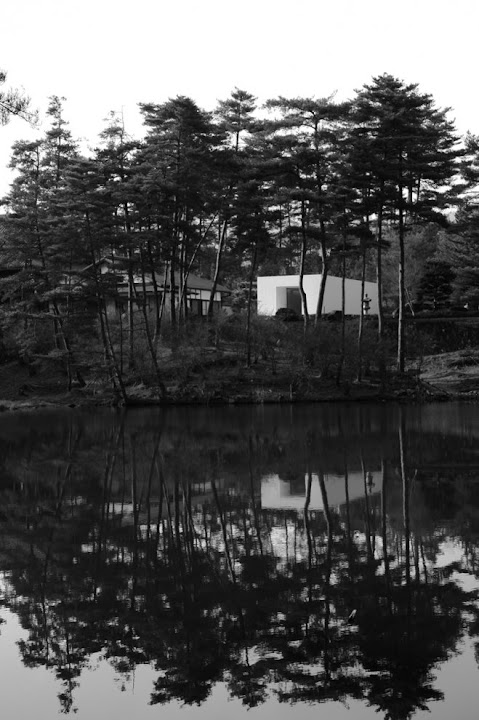

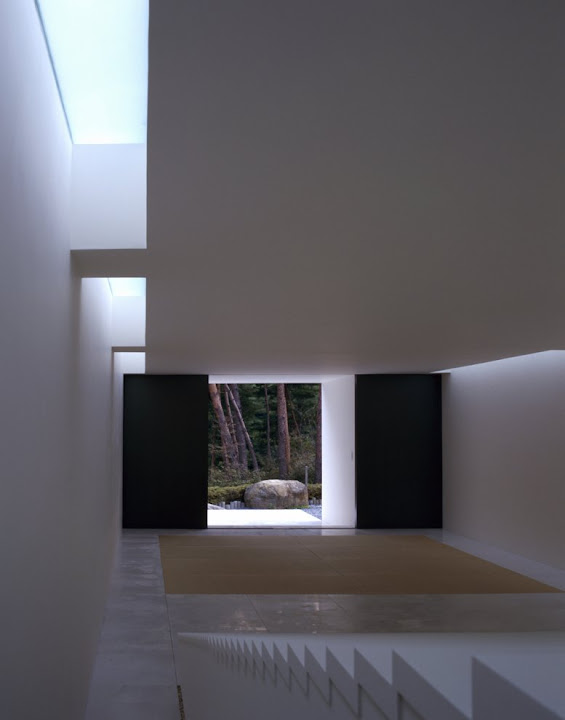

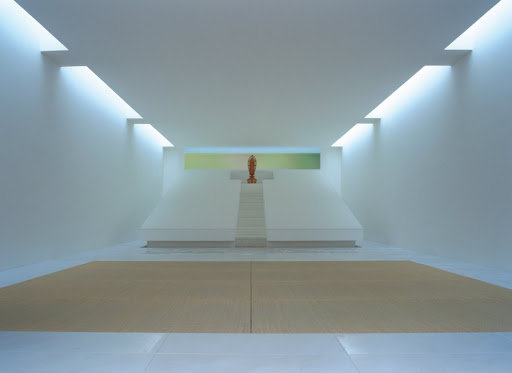
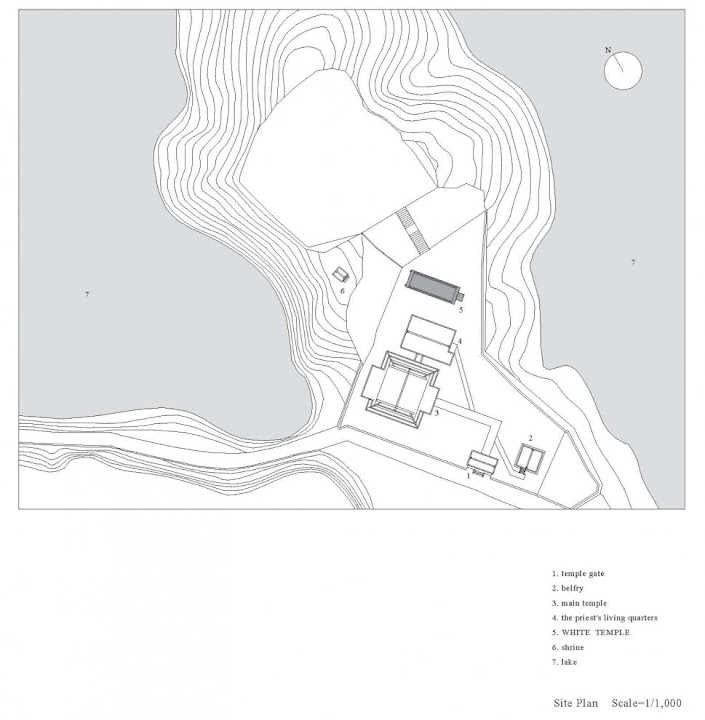

 About The site is northwest of Kyoto, about two hours by from the city center. Here, in a region of scenic beauty that has been designated a natural park, the building sits by a broad lake, surrounded by mountains. In Japan, it has been customary to enshrine and pray only for the ancestors of the male line of descent.Even today, our national system of family registration is oriented to the male line. The maternal line may only last 80 years, so one's maternal ancestors eventually fade from memory and never receive memorial services. This project was born from a recognition of the necessity to give thanks to one's maternal as well as paternal ancestors. The building is a sacred space for honoring maternal ancestors. Buddhist mortuary tablets inscribed with the names of these ancestors are kept here, so that a priest can hold mass for them. Inside the building, I set out to create a space that would envelope visitors in a womb-like atmosphere. In such a space, people might be reminded of their maternal blood relations and feel moved to thankfulness for the gift of life. In the interior, therefore, I tried to orchestrate a floating sensation, as of the fetus in the fluid of the womb. Into this atmosphere, then, I introduced the movement of time. The light inside the building grows lighter or darker along with the changing brightness of the sky, so that the space seems to breathe. With each change in the intensity of the light, in other words, the space seems to swell or shrink. This swelling and shrinking, which is like the motion inside the womb, envelopes people in a soft way. The space's geometric position and size are fixed, of course, but the apparent size and position of the space changes dramatically along with these changes in the density of light. In this way, the interior space obtains connection with heaven, and this world joins the distant shore. The most important light enters from behind the Buddhist image, obstructed by the altar---a white slab on which memorial tablets are placed. Transfigured by the object before it, the light becomes a halo of gold around the Buddhist image. The divine presence is led in by the light and enshrined on the altar. Within radiant light, Buddha offers his compassionate gaze to visitors. By day, the building stands forth as a volume, announcing its presence. By night, the building loses its form and subsides into darkness. Only its luminous interior stands forth. The exterior and interior call and respond, while drawing the dynamic power of the landform into an intensified presence, and giving fresh clarity to the beautiful mountains and water. In such a place, we feel inspired to look beyond mundaneconcerns toward the world of spirit. It is my hope that this space will help people enter a mood of dialogue with the souls of their ancestors, while reminding them of the preciousness of life. A project by: Takashi Yamaguchi & Associates, Architecture Type: Kyoto, Japan Building status: built in 2000
About The site is northwest of Kyoto, about two hours by from the city center. Here, in a region of scenic beauty that has been designated a natural park, the building sits by a broad lake, surrounded by mountains. In Japan, it has been customary to enshrine and pray only for the ancestors of the male line of descent.Even today, our national system of family registration is oriented to the male line. The maternal line may only last 80 years, so one's maternal ancestors eventually fade from memory and never receive memorial services. This project was born from a recognition of the necessity to give thanks to one's maternal as well as paternal ancestors. The building is a sacred space for honoring maternal ancestors. Buddhist mortuary tablets inscribed with the names of these ancestors are kept here, so that a priest can hold mass for them. Inside the building, I set out to create a space that would envelope visitors in a womb-like atmosphere. In such a space, people might be reminded of their maternal blood relations and feel moved to thankfulness for the gift of life. In the interior, therefore, I tried to orchestrate a floating sensation, as of the fetus in the fluid of the womb. Into this atmosphere, then, I introduced the movement of time. The light inside the building grows lighter or darker along with the changing brightness of the sky, so that the space seems to breathe. With each change in the intensity of the light, in other words, the space seems to swell or shrink. This swelling and shrinking, which is like the motion inside the womb, envelopes people in a soft way. The space's geometric position and size are fixed, of course, but the apparent size and position of the space changes dramatically along with these changes in the density of light. In this way, the interior space obtains connection with heaven, and this world joins the distant shore. The most important light enters from behind the Buddhist image, obstructed by the altar---a white slab on which memorial tablets are placed. Transfigured by the object before it, the light becomes a halo of gold around the Buddhist image. The divine presence is led in by the light and enshrined on the altar. Within radiant light, Buddha offers his compassionate gaze to visitors. By day, the building stands forth as a volume, announcing its presence. By night, the building loses its form and subsides into darkness. Only its luminous interior stands forth. The exterior and interior call and respond, while drawing the dynamic power of the landform into an intensified presence, and giving fresh clarity to the beautiful mountains and water. In such a place, we feel inspired to look beyond mundaneconcerns toward the world of spirit. It is my hope that this space will help people enter a mood of dialogue with the souls of their ancestors, while reminding them of the preciousness of life. A project by: Takashi Yamaguchi & Associates, Architecture Type: Kyoto, Japan Building status: built in 2000
- Source: Takashi Yamaguchi & Associates, Architecture/ www.architizer.com
- milimetdesign – Where the convergence of unique creatives
































