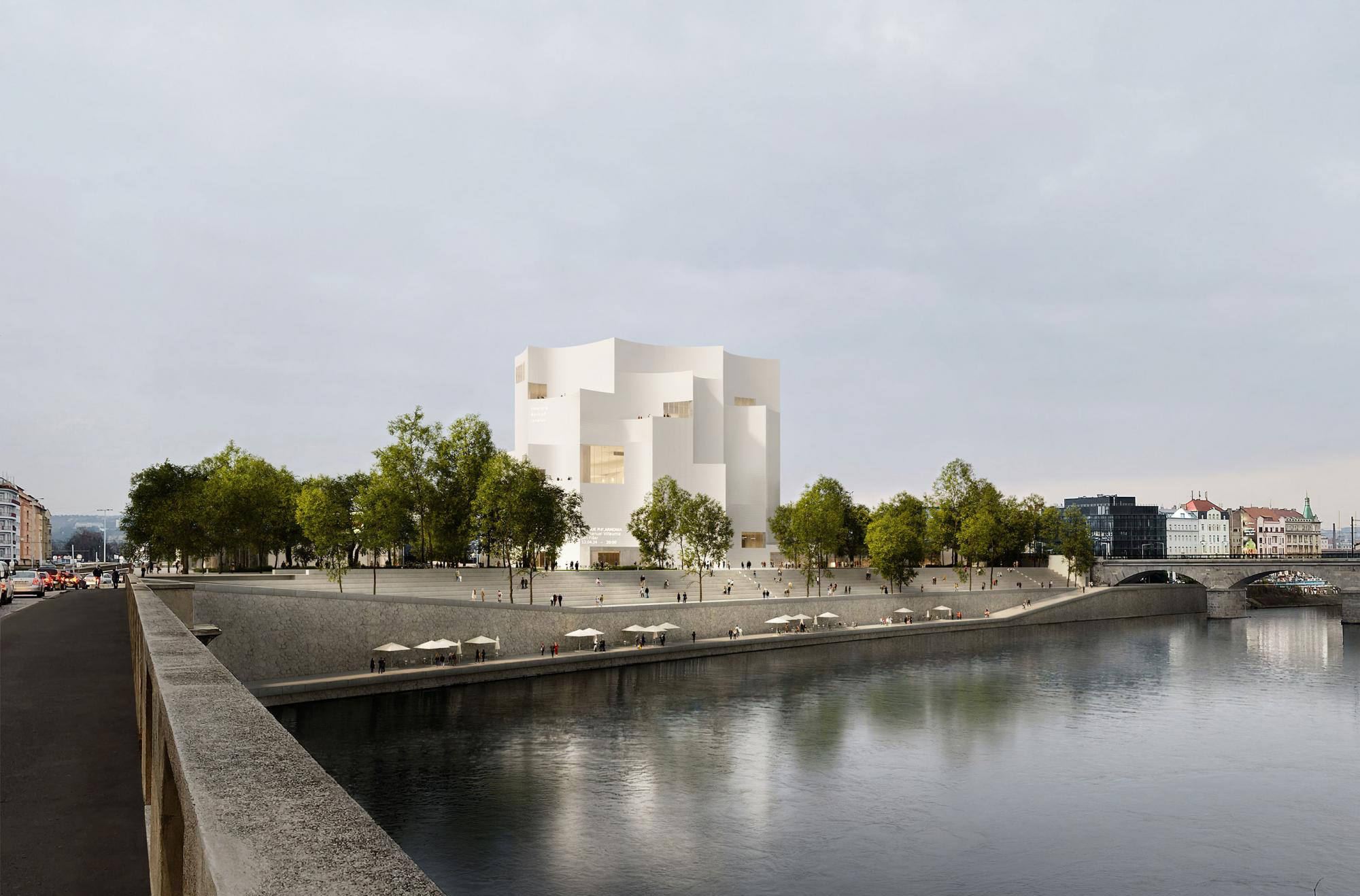
© Estudio Barozzi Veiga & Atelier M1 architekti s.r.o.
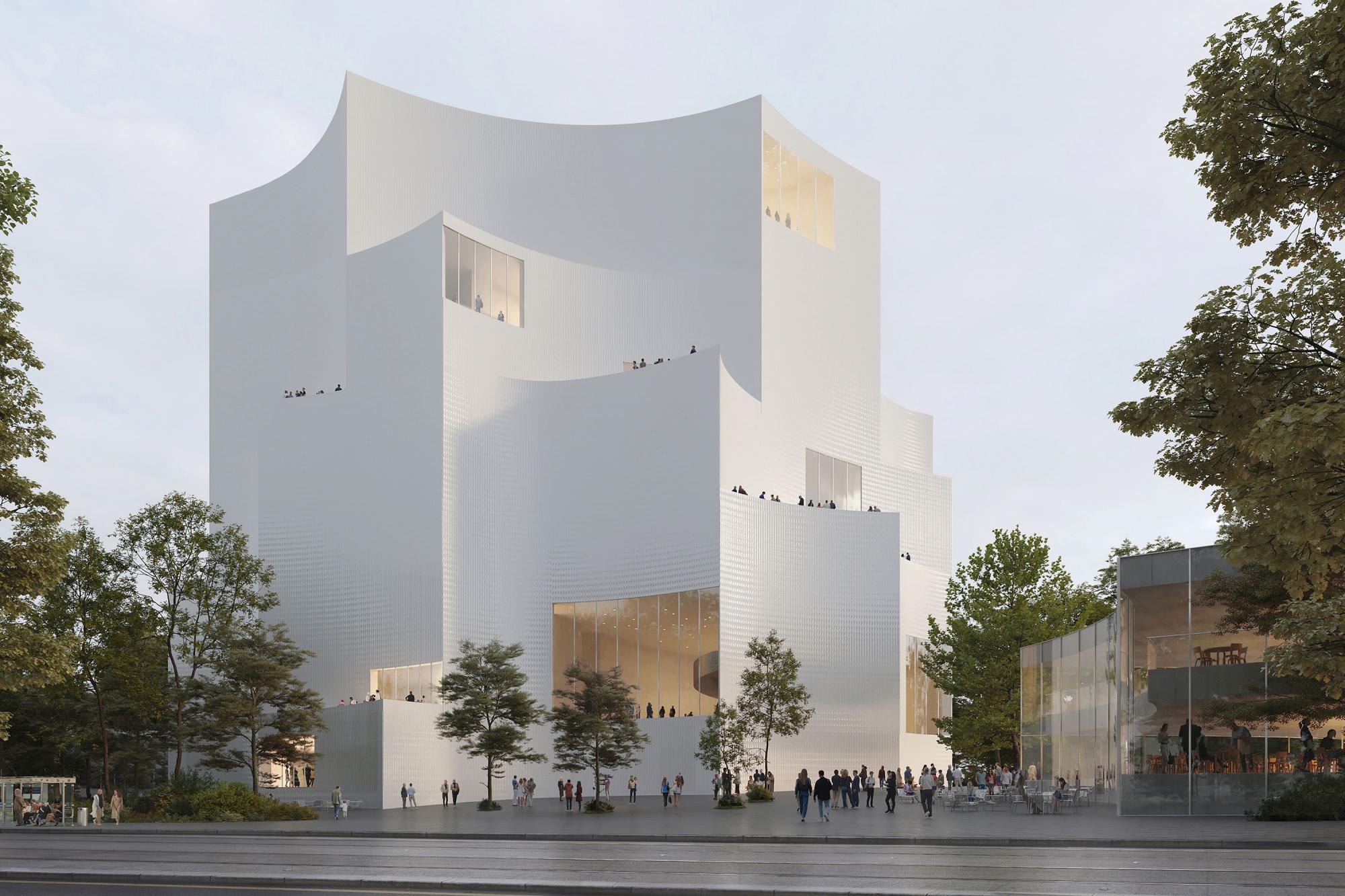
© Estudio Barozzi Veiga & Atelier M1 architekti s.r.o.
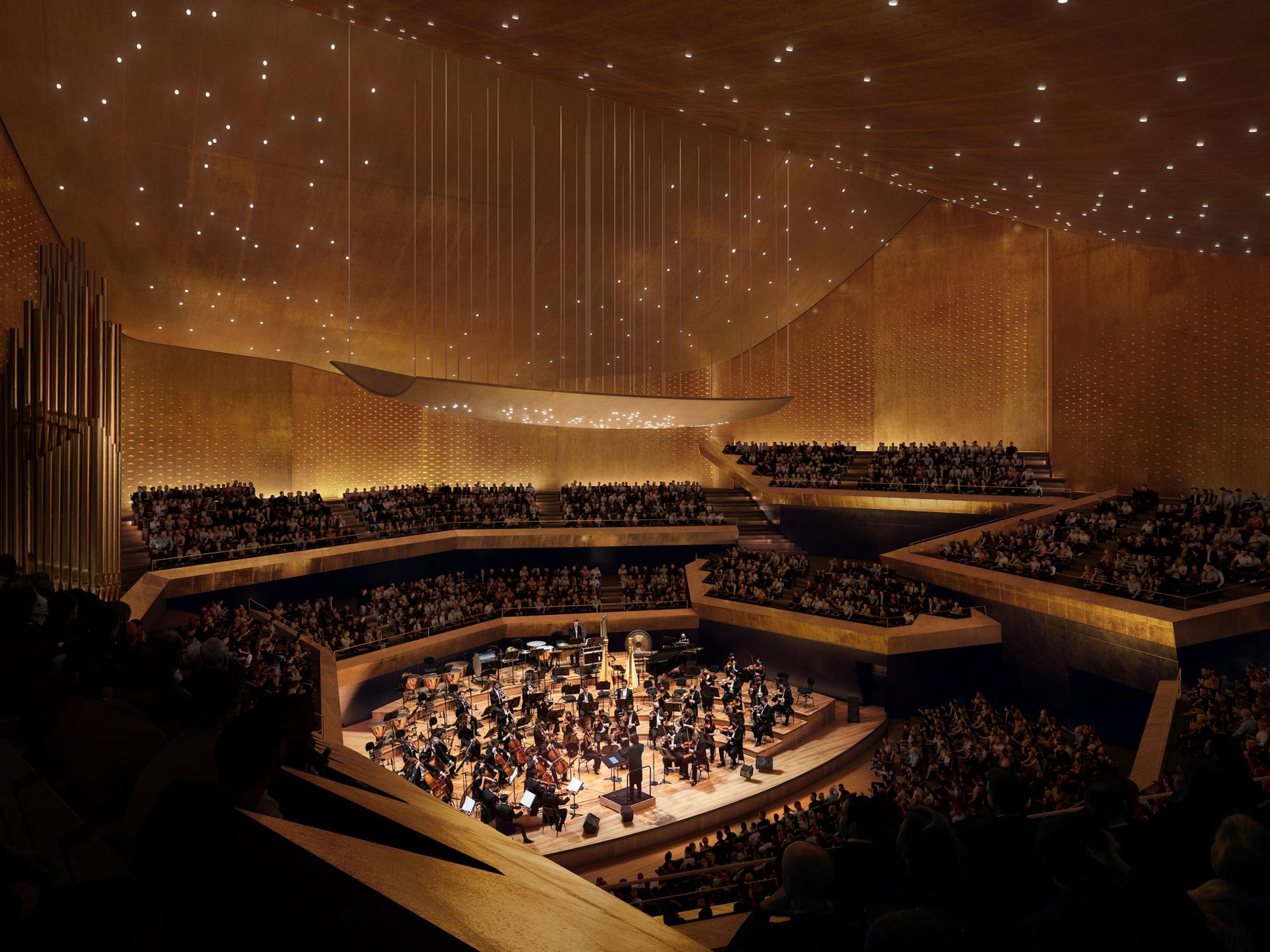
© Estudio Barozzi Veiga & Atelier M1 architekti s.r.o.
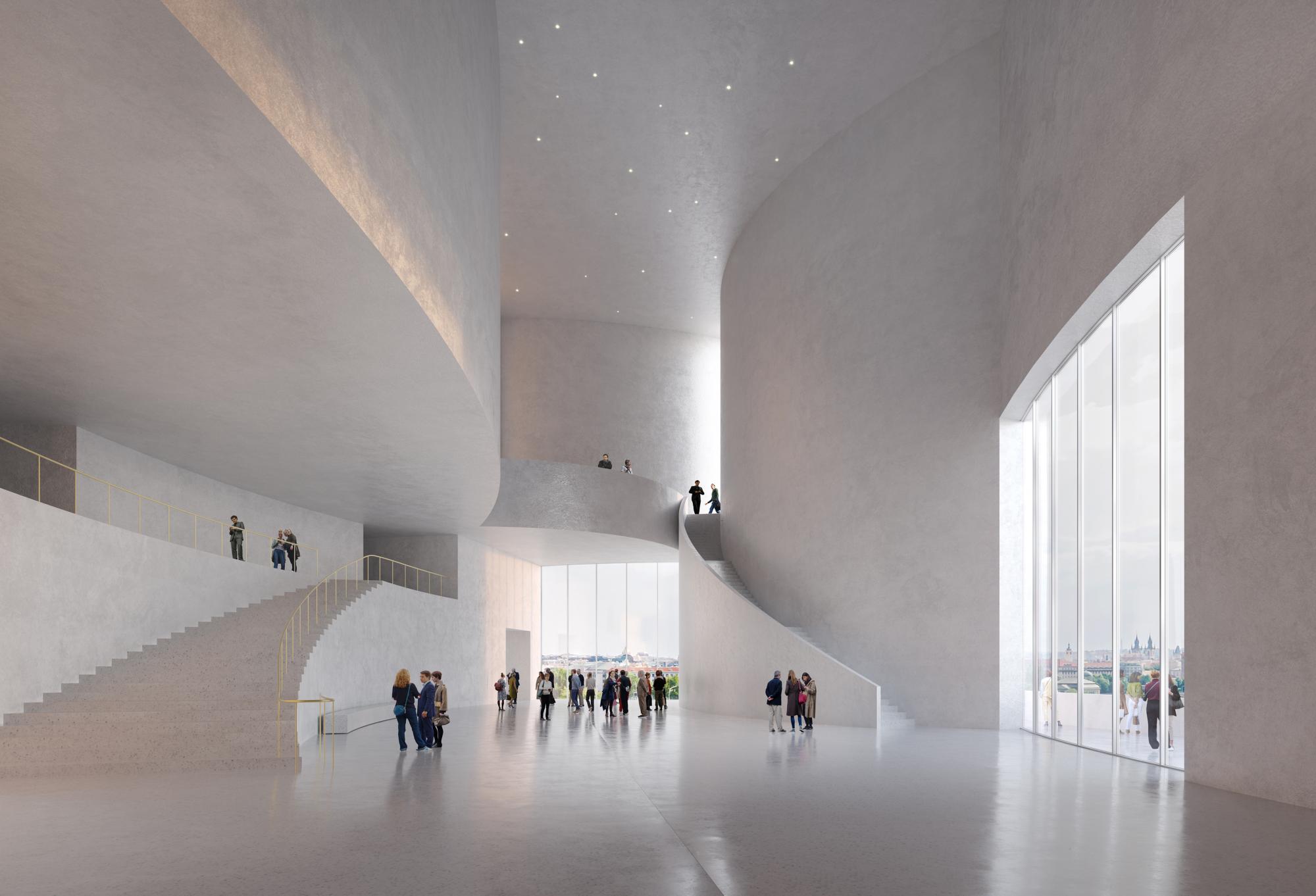
© Estudio Barozzi Veiga & Atelier M1 architekti s.r.o.
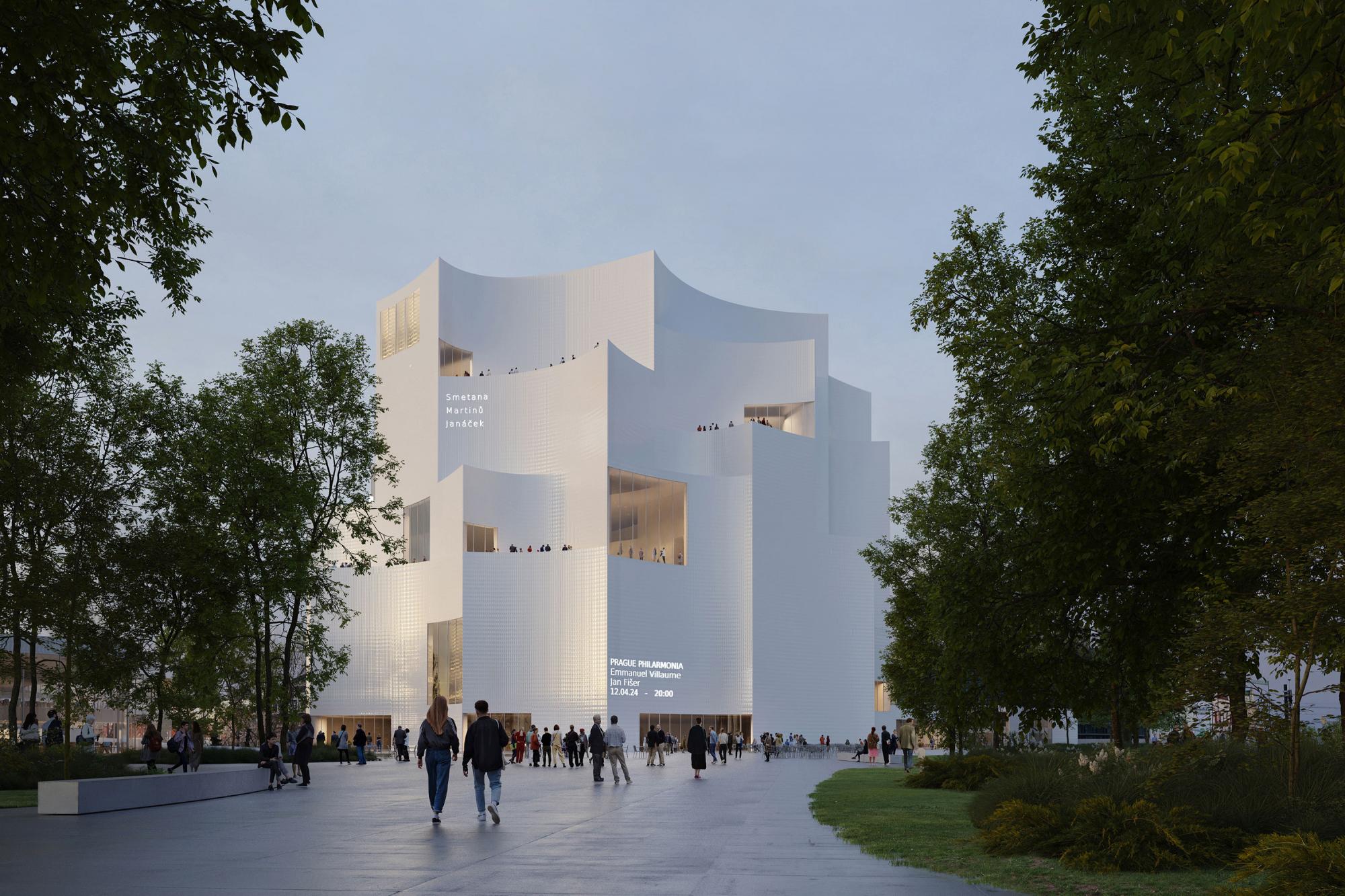
© Estudio Barozzi Veiga & Atelier M1 architekti s.r.o.
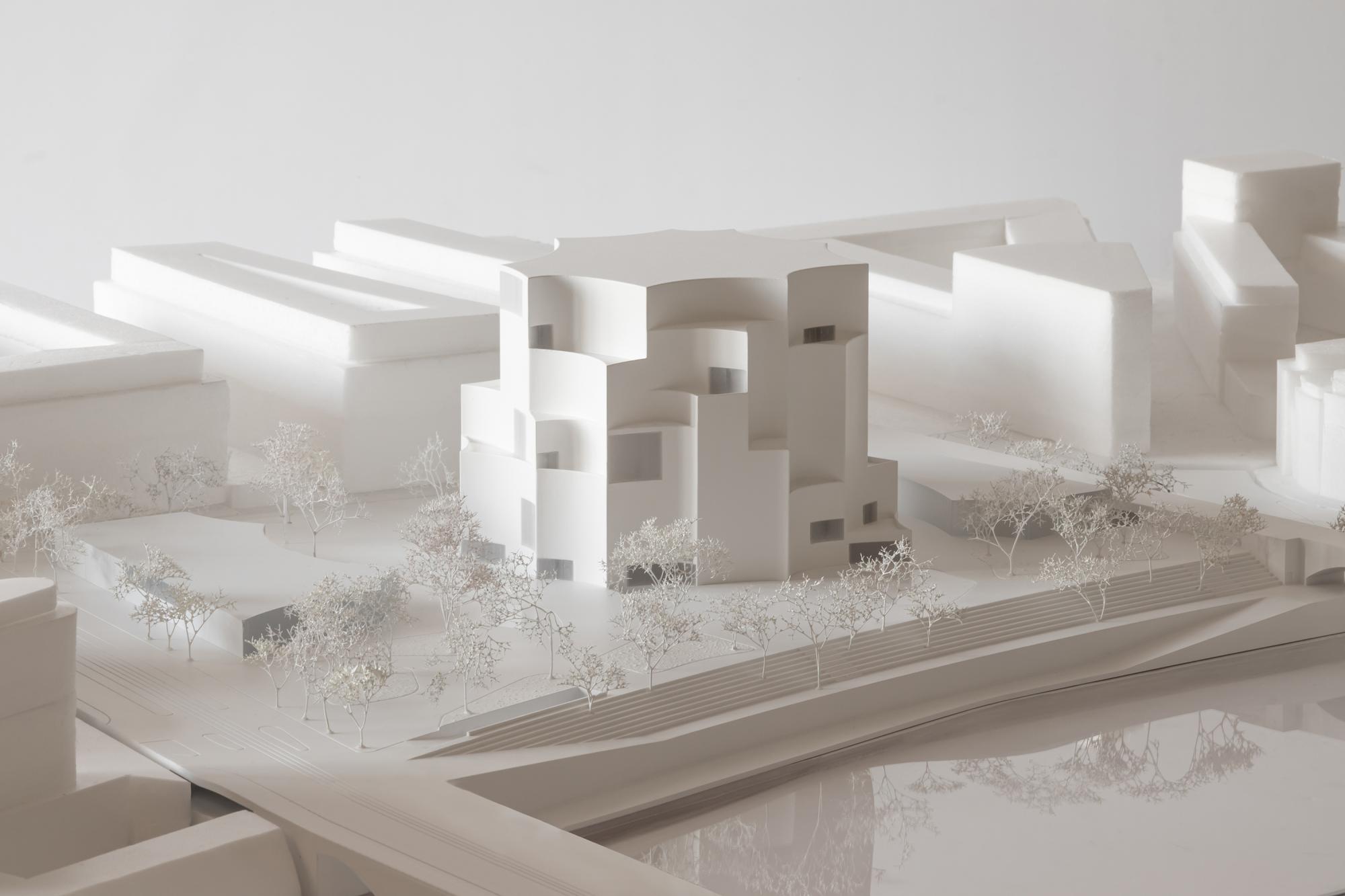
© Estudio Barozzi Veiga & Atelier M1 architekti s.r.o.
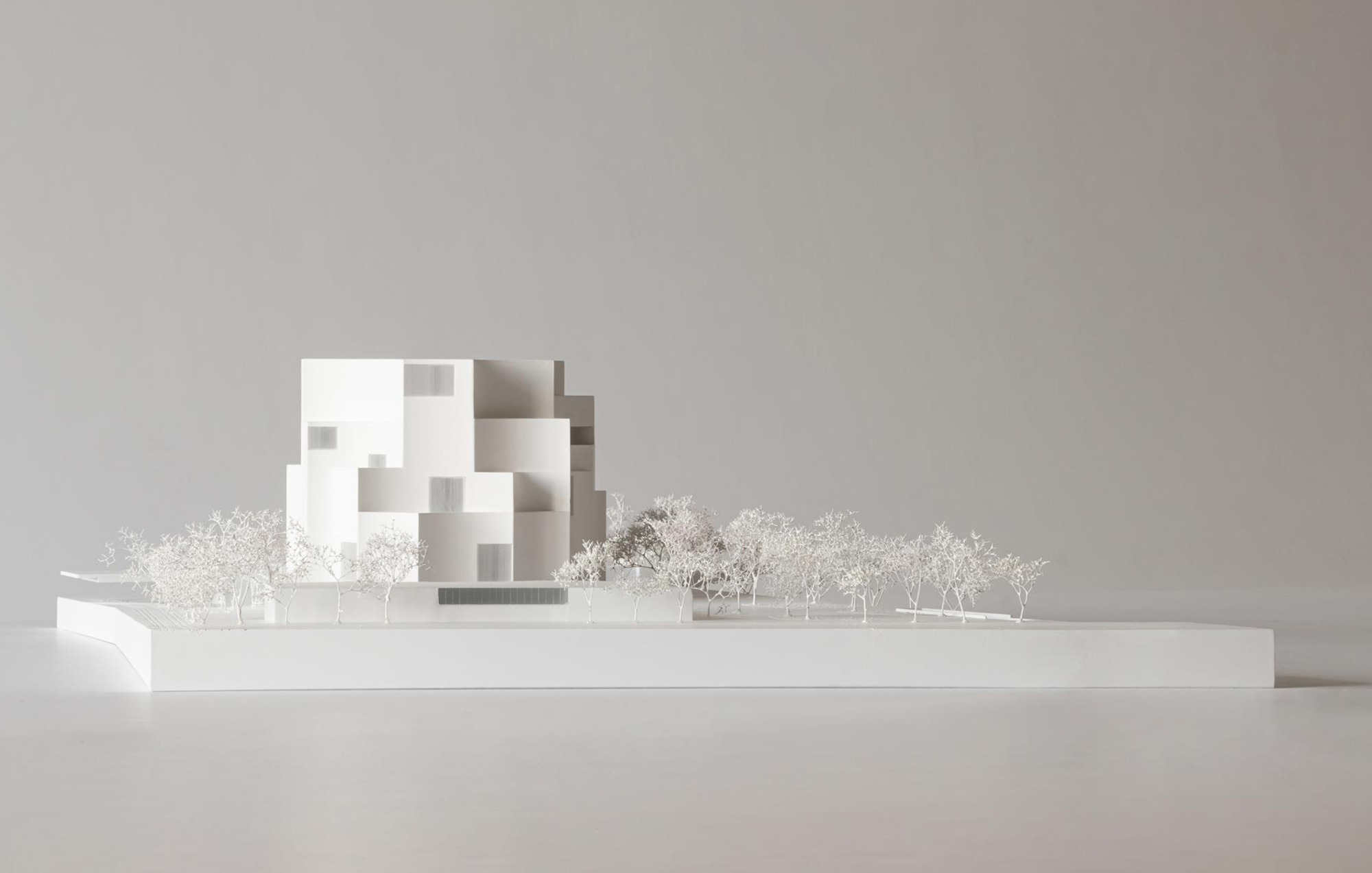
© Estudio Barozzi Veiga & Atelier M1 architekti s.r.o.
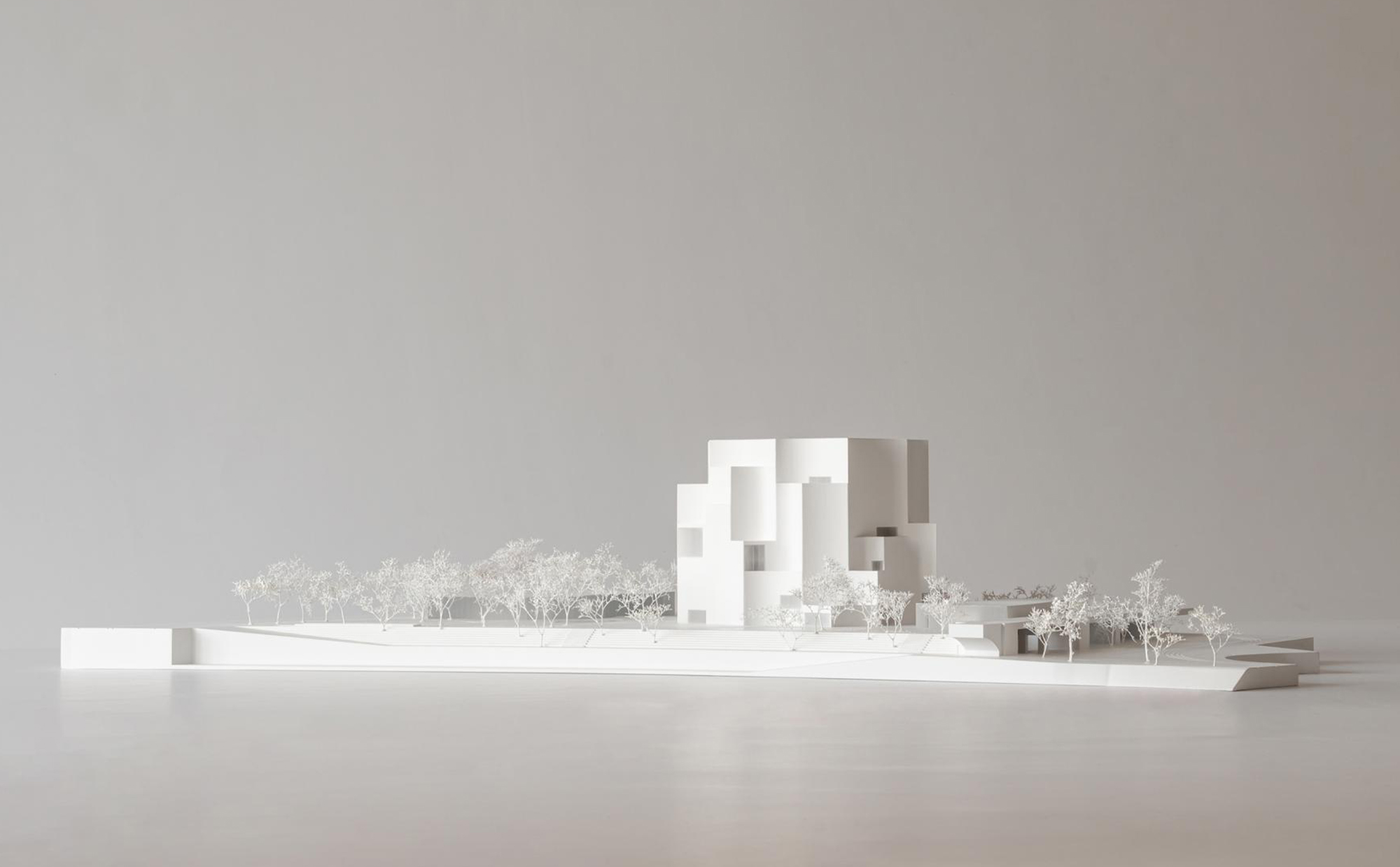
© Estudio Barozzi Veiga & Atelier M1 architekti s.r.o.
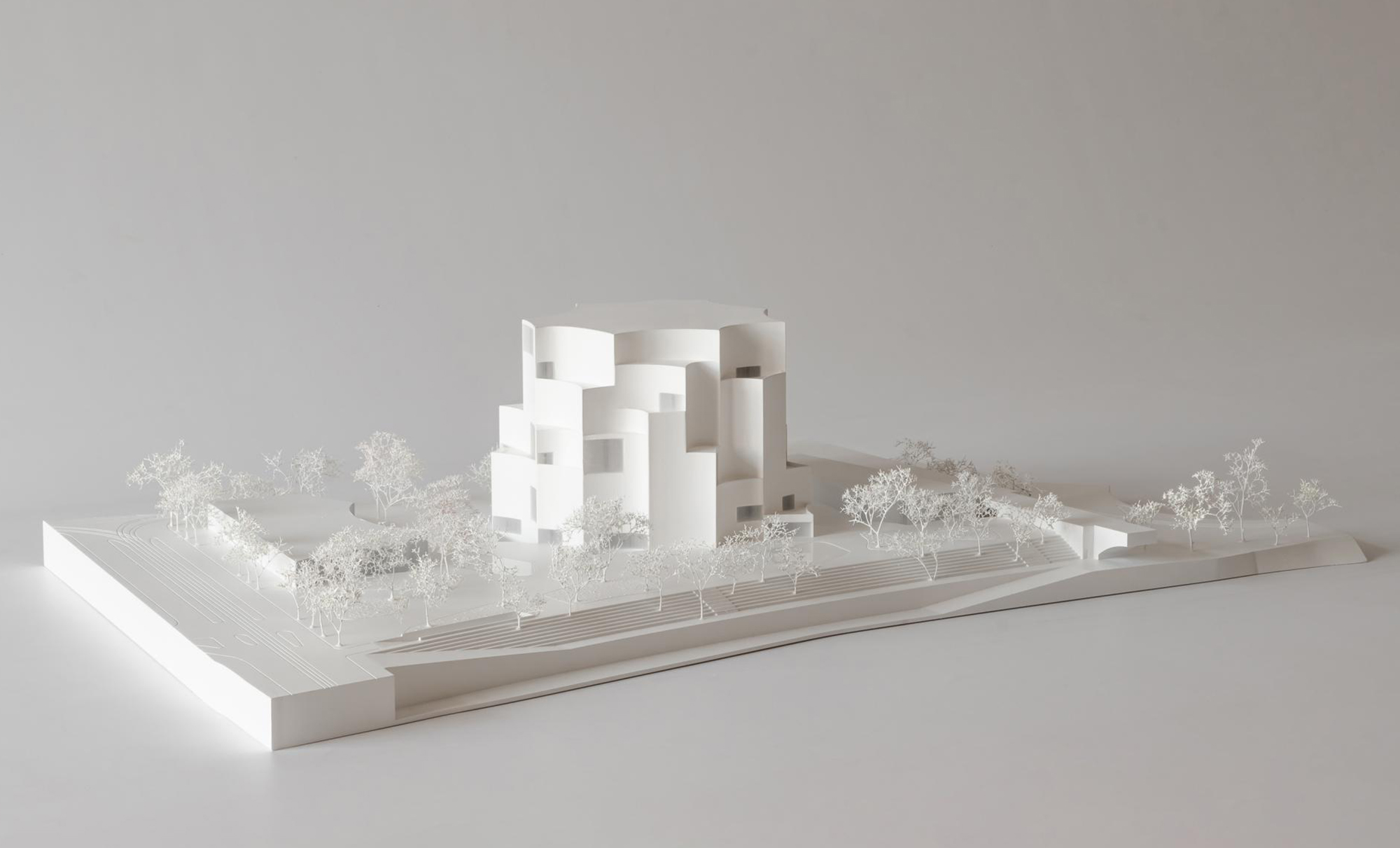
© Estudio Barozzi Veiga & Atelier M1 architekti s.r.o.
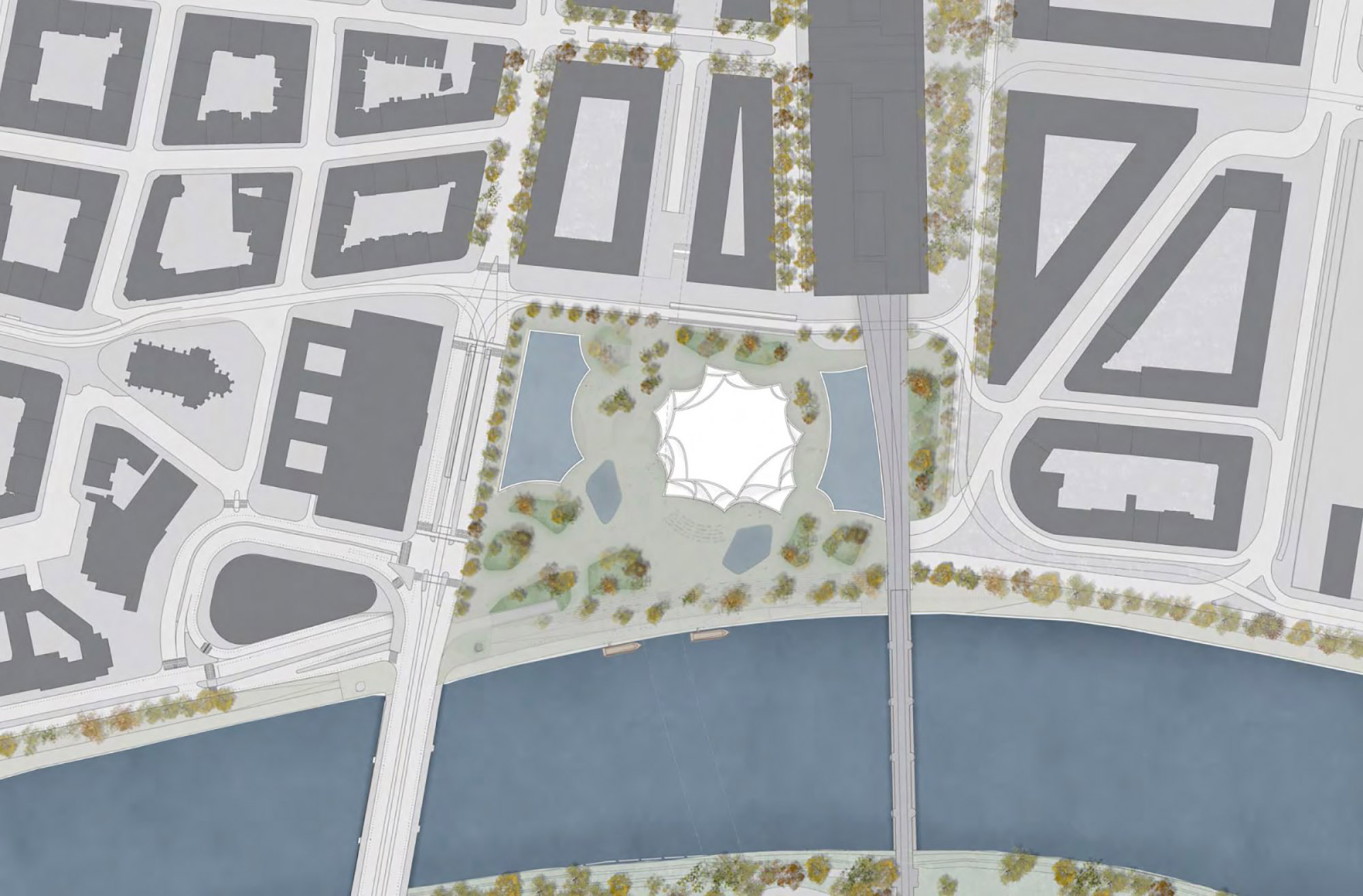
© Estudio Barozzi Veiga & Atelier M1 architekti s.r.o.
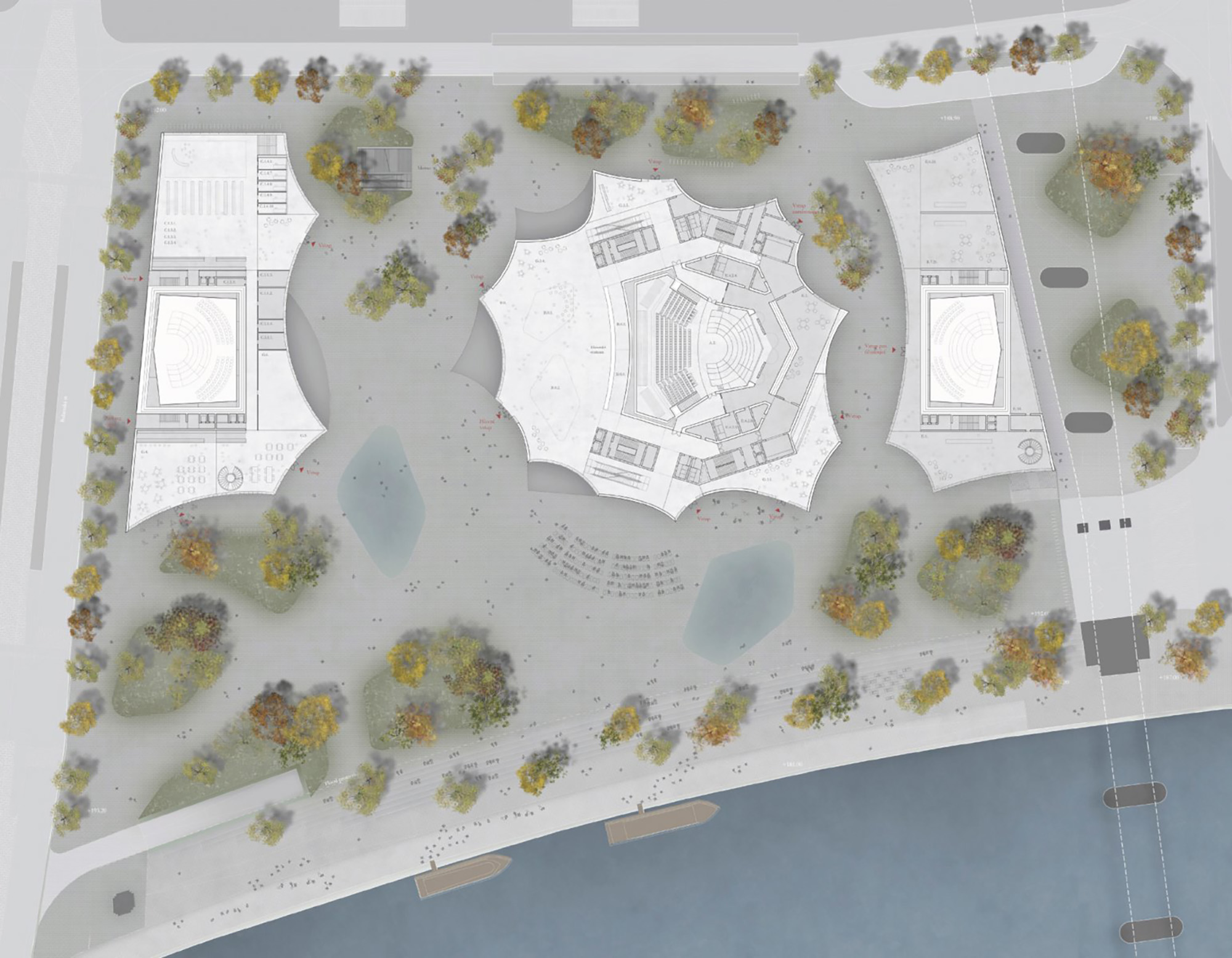
© Estudio Barozzi Veiga & Atelier M1 architekti s.r.o.
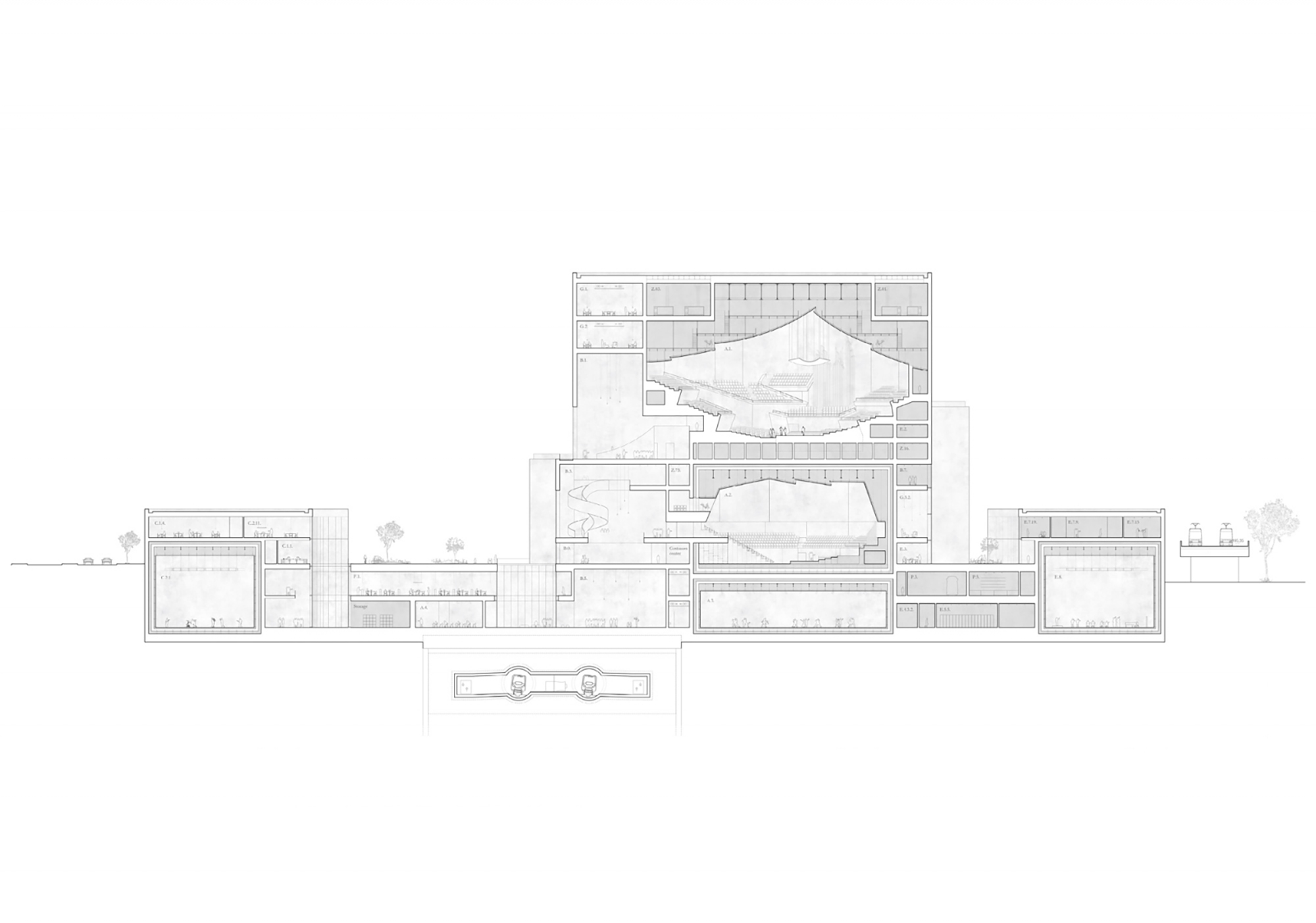
© Estudio Barozzi Veiga & Atelier M1 architekti s.r.o.
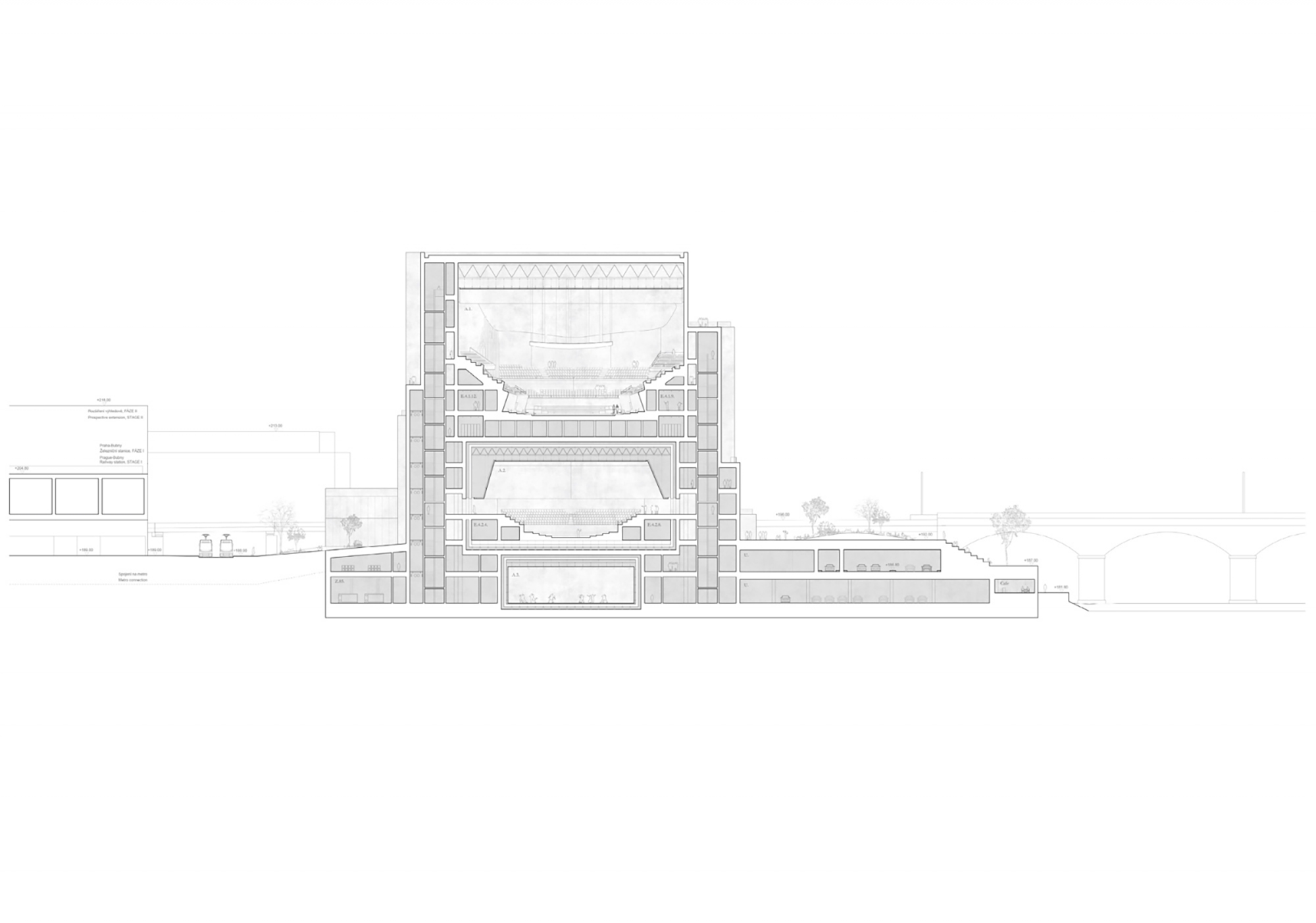
© Estudio Barozzi Veiga & Atelier M1 architekti s.r.o.
Architect: Estudio Barozzi Veiga | Alberto Veiga, Fabrizio Barozzi
Coauthor: Atelier M1 architekti s.r.o. | Tereza Březovská, Jan Hájek, Jakub Havlas, Martin Holba, Pavel Joba
Address: Bubenské nábřeží, Holešovice, Prague, Czech Republic
Contest: 2021-22
Site Area: 35000 m2
concert halls
Client: City of Prague and Prague Institute of Planning and Development
Team BV: Elvira Fernandez, Barbara Fonseca, Rodrigo Martínez, Cristian Munteanu, Diletta Trinari; Andrea Bergamini, Chen-Hsin Chang, Caterina Delaini, Martín de Pablo Esteban, Guillermo Sidrach
Structural engineer: Buro Happold Berlin
Services engineer: Buro Happold Berlin
Sustainability consultant: Buro Happold Berlin
Facade consultant: Buro Happold Berlin
Acoustic consultant: Nagata Acoustics Paris
Theatre planner: Theatre Project
Landscape architect: Atelier LOIDL Landschaftsarchitekten Berlin GmbH
Inspired by the verticality of the city´s architecture and the fluid evanescence of music, the romantic architecture of the new philharmonic, creates a new landmark rooted in the city, and an active, dynamic and permeable public space open to the Vltava River.
As a lighthouse, under the Prague sky, the radical vertical organization of the building will create an architecture able to resonate with Prague´s castellated profile and will permit to foster a public dynamism, which will activate the urban life of the place.
Designing a building for a Philharmonic Hall means thinking about one of the most important cultural institutions of a city, or of a country. But it also means facing a building that has the capacity to become an emblem for what it represents and what it aspires to. Our aim with this project is not only to give shape to a cultural institution, but to do so by transmitting values that will allow the Philharmonic building to become a reference in European culture.
Carved in height by gently curved surfaces, the building of the new Philharmonic gives shape to a landscape that dialogues in the distance with the main landmark of the city and at the same time establishes a direct conversation with the river. Placed in a central position on the site, the building opens in all directions and, like the river, introduces the idea of movement into the urban ensemble as a main feature.
The curved surfaces that characterise the building make it into a dynamic, constantly changing element, depending on the light that falls on it. A simple and expressive element at the same time; organic, formalised as the composition of a set of elements that give shape to a unitary and coherent whole. A building with the capacity to evoke the fluidity of the river in front of it and the evanescence of music
The new Philharmonic building emerges as a tall volume, with the strength and capacity to transform the complexity of the environment in which it stands into its main asset.
This central, vertical element, in which the most significant parts of the programme are located, becomes the element of reference from a distance. Its shape and position allow the rest of the buildings in the masterplan to be organised around it. The Creative Hub and the orchestra building are two extensive, horizontal constructions on a more human scale, in contrast to the building housing the concert halls, whose curved surfaces create an open, dynamic, fluid public space capable of connecting the Holesovice masterplan to the river.
The layout and geometry of the three volumes activate the entire urban square that connects the river with the city, opening the more public uses of the philharmonic to the square. A public space, completely open to the river through an urban grandstand, with the capacity and the will to become a catalyst for the city's urban culture.
Source: Estudio Barozzi Veiga/ Atelier M1 architekti s.r.o.
m i l i m e t d e s i g n – w h e r e t h e c o n v e r g e n c e o f u n i q u e c r e a t i v e s
































