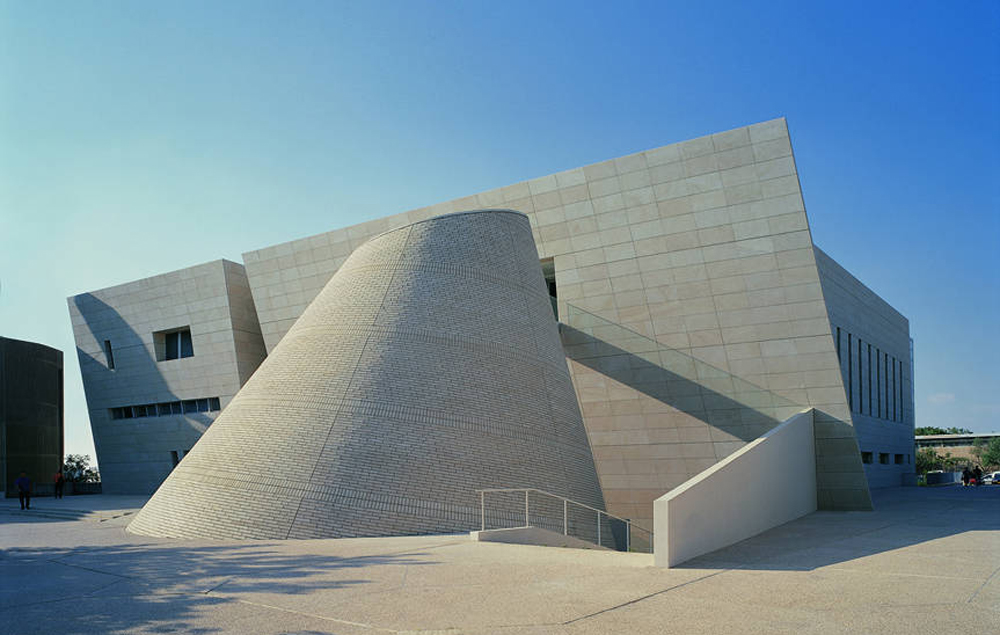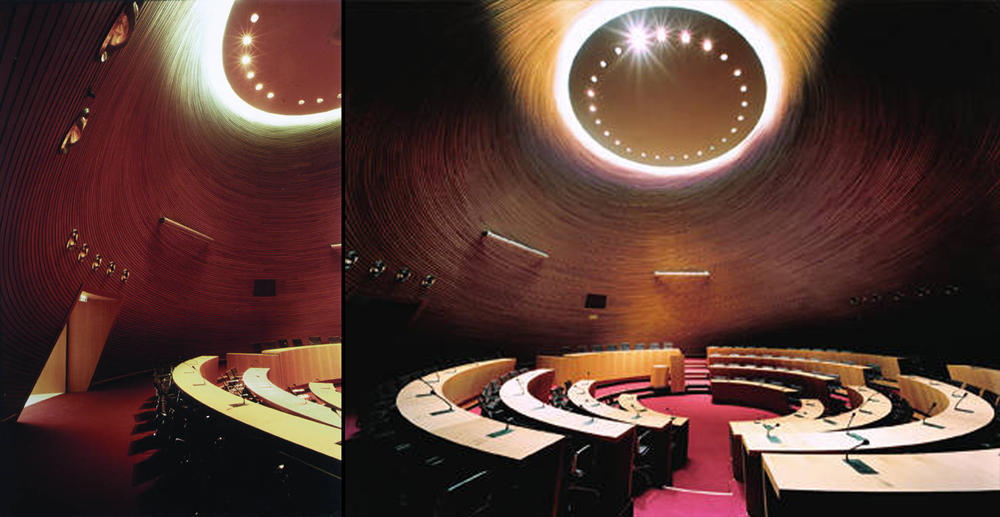University Senate Center design by Chyutin Architects _#architecture















Architects: Chyutin Architects
Location: Beer Sheva, Israel
Designer: BrachaChyutin, Michael Chyutin
FloorArea: 6,000 sqm
Client: Ben-Gurion University
Photographs: Ardon Bar Hama
The Senate Center complex at the Ben-Gurion University of the Negev serves as the university’s administrative center. It contains an office building, the Senate Hall, and an exhibition space. The office building, which faces the campus’s main entrance plaza, on the main lengthwise pedestrian axis, is shaped like a monolithic cube with sandstone cladding, and encloses a circular inner courtyard. The main entrance to the plaza and to the complex is designed like a cleft carved into the rock of a canyon. The courtyard is closed towards the desert, and constitutes an inner world that is protected against the winds and shaded from the sun. The use of an inner courtyard is a characteristic element of residential and public buildings in the Mediterranean and desert regions. The Senate Hall is shaped like an inclined cone, cladded with sandstone bricks, and stands apart, several meters in front of the main building, thus creating a tension between them.
Source: Chyutin Architects/Ardon Bar Hama
m i l i m e t d e s i g n – W h e r e t h e c o n v e r g e n c e o f u n i q u e c r e a t i v e s
Since 2009. Copyright © 2023 Milimetdesign. All rights reserved. Contact: milimetdesign@milimet.com
































