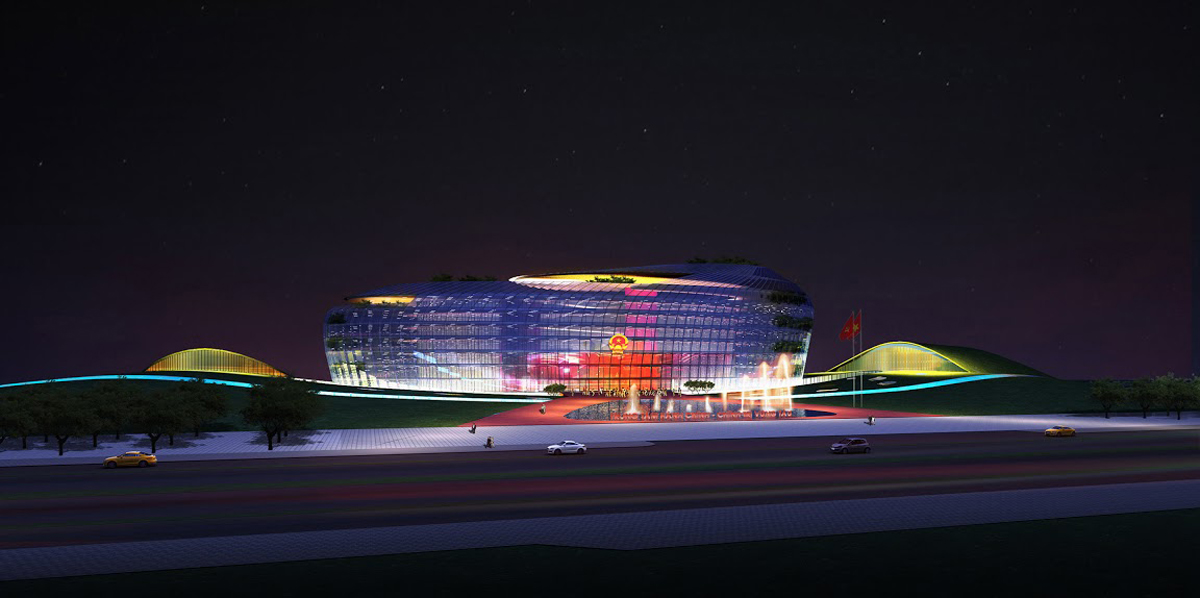United States Olympic Museum design by Diller Scofidio + Renfro
 Night view
Night view 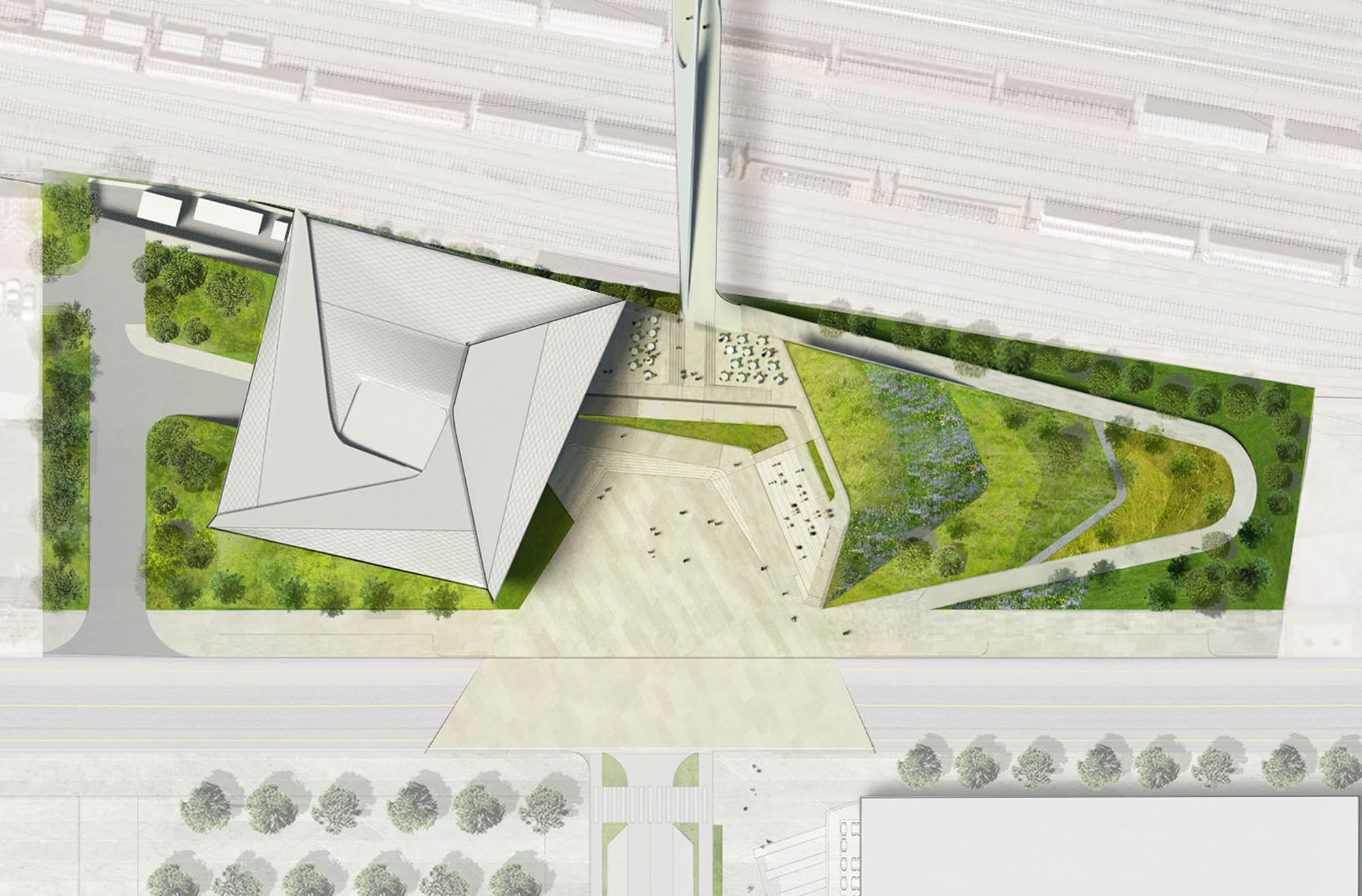 United States Olympic Museum site plan
United States Olympic Museum site plan 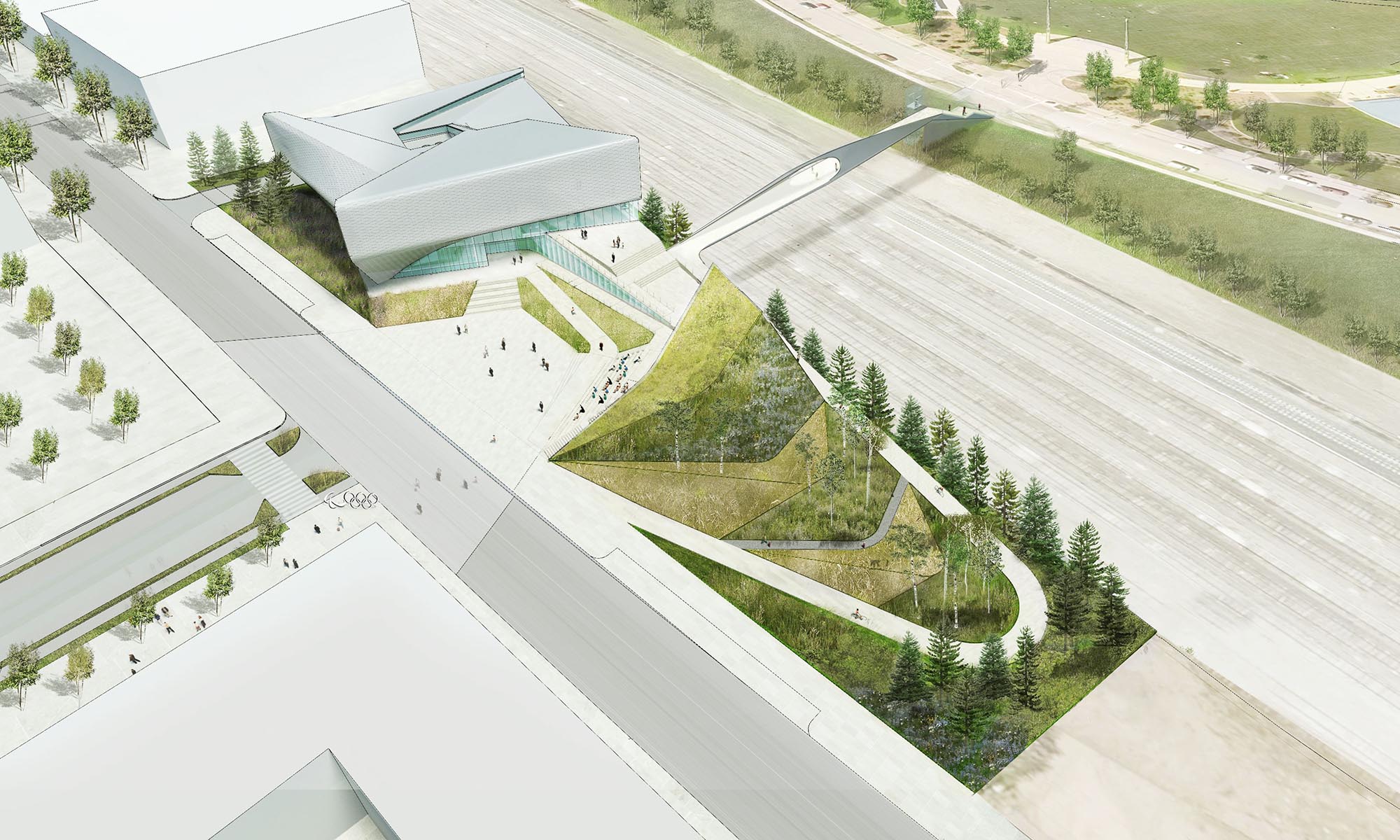 United States Olympic Museum aerial site view
United States Olympic Museum aerial site view 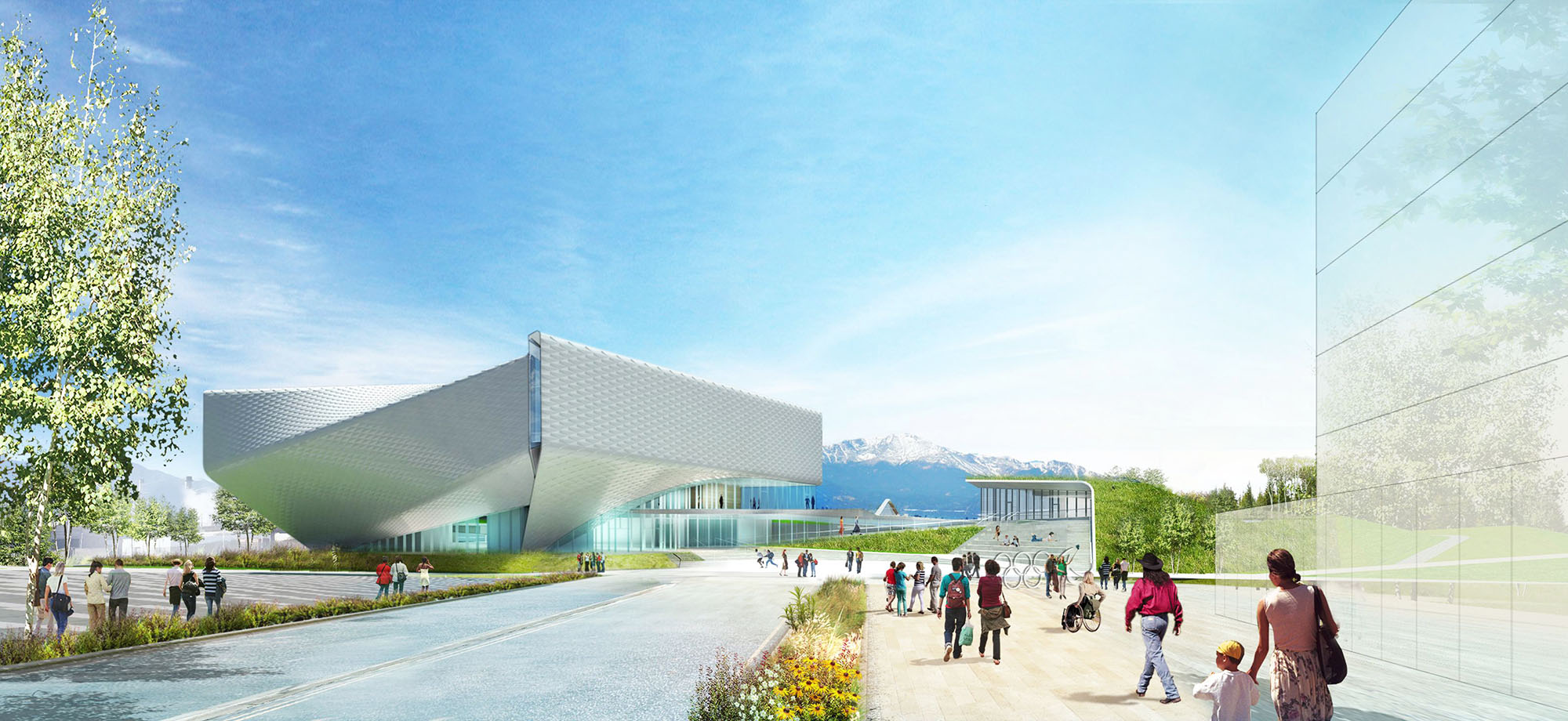 United States Olympic Museum view from Vermijo Avenue
United States Olympic Museum view from Vermijo Avenue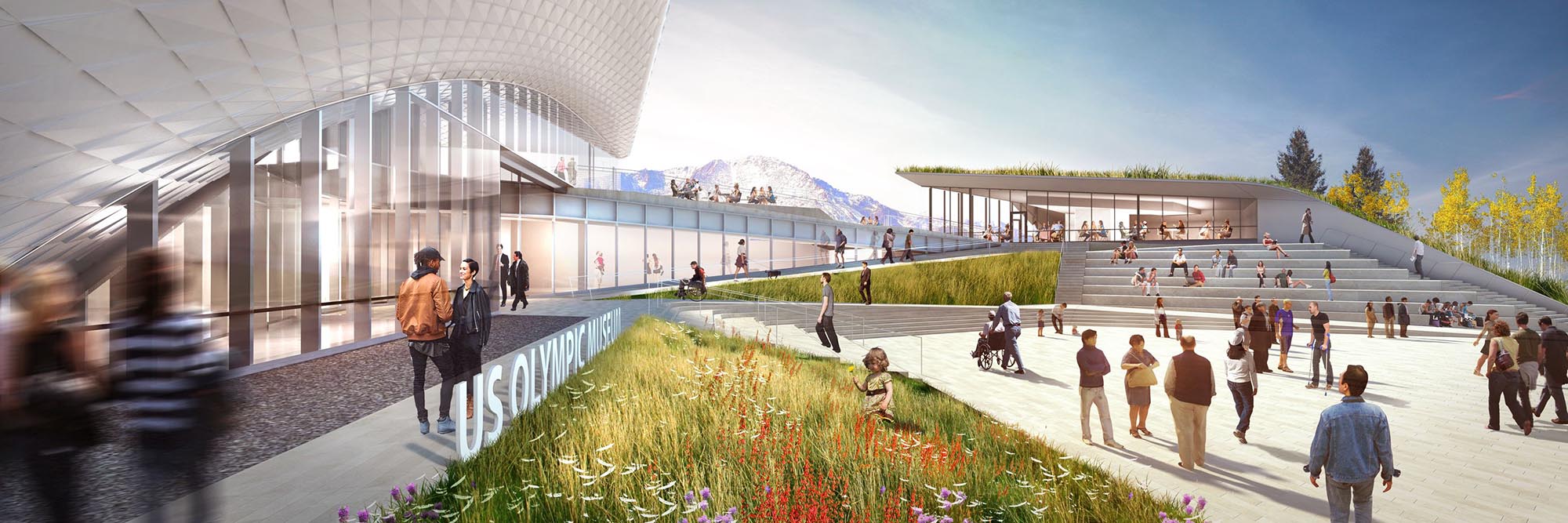 United States Olympic Museum plaza (summer)
United States Olympic Museum plaza (summer) 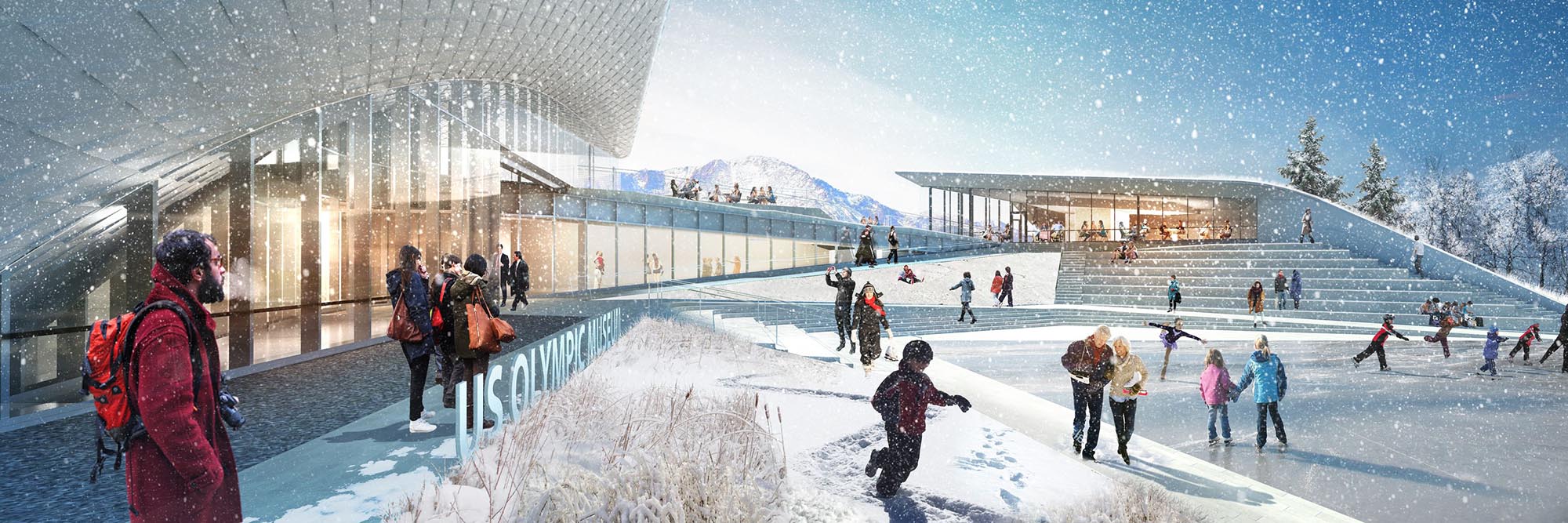 United States Olympic Museum plaza (winter)
United States Olympic Museum plaza (winter)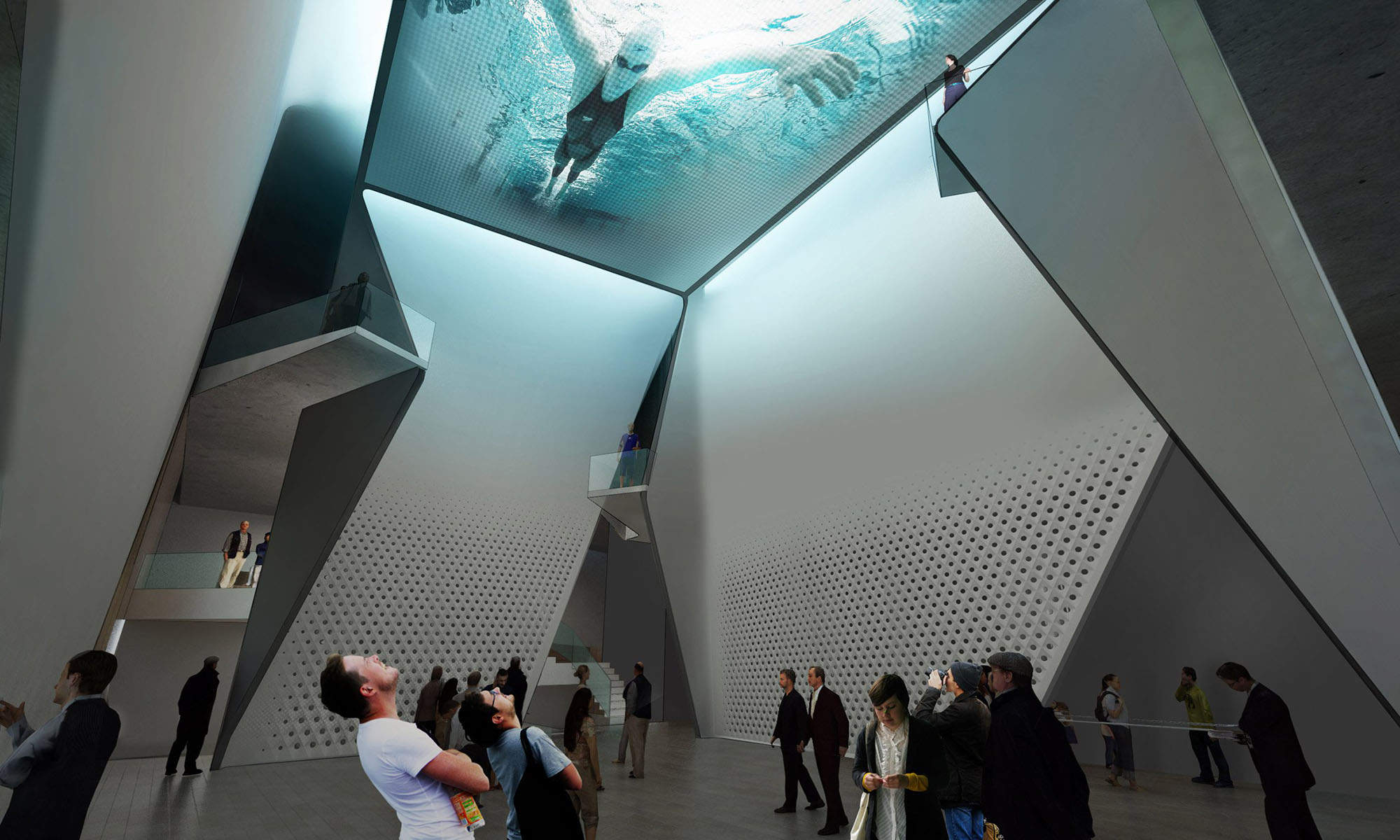 United States Olympic Museum lobby atrium
United States Olympic Museum lobby atrium 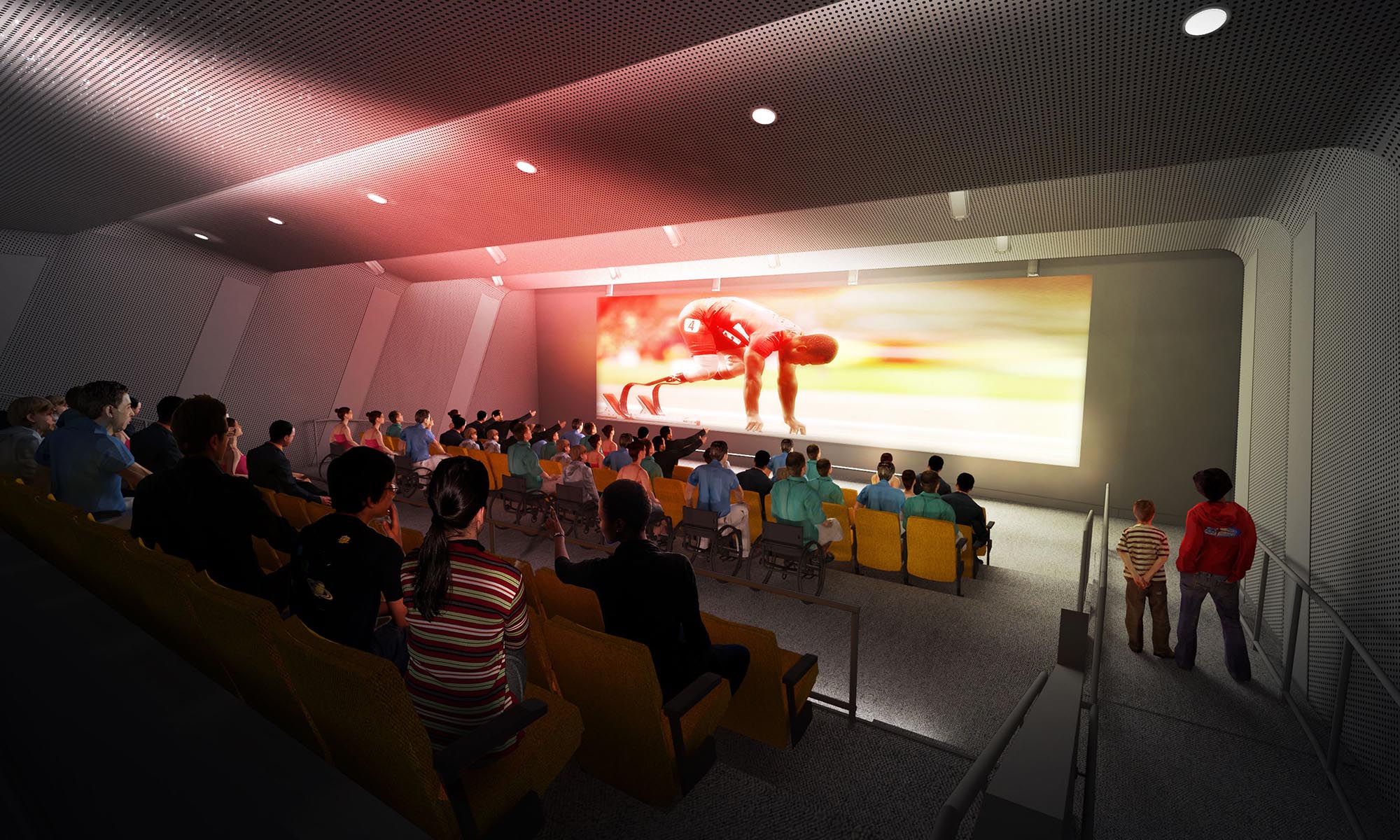 United States Olympic Museum theater
United States Olympic Museum theater 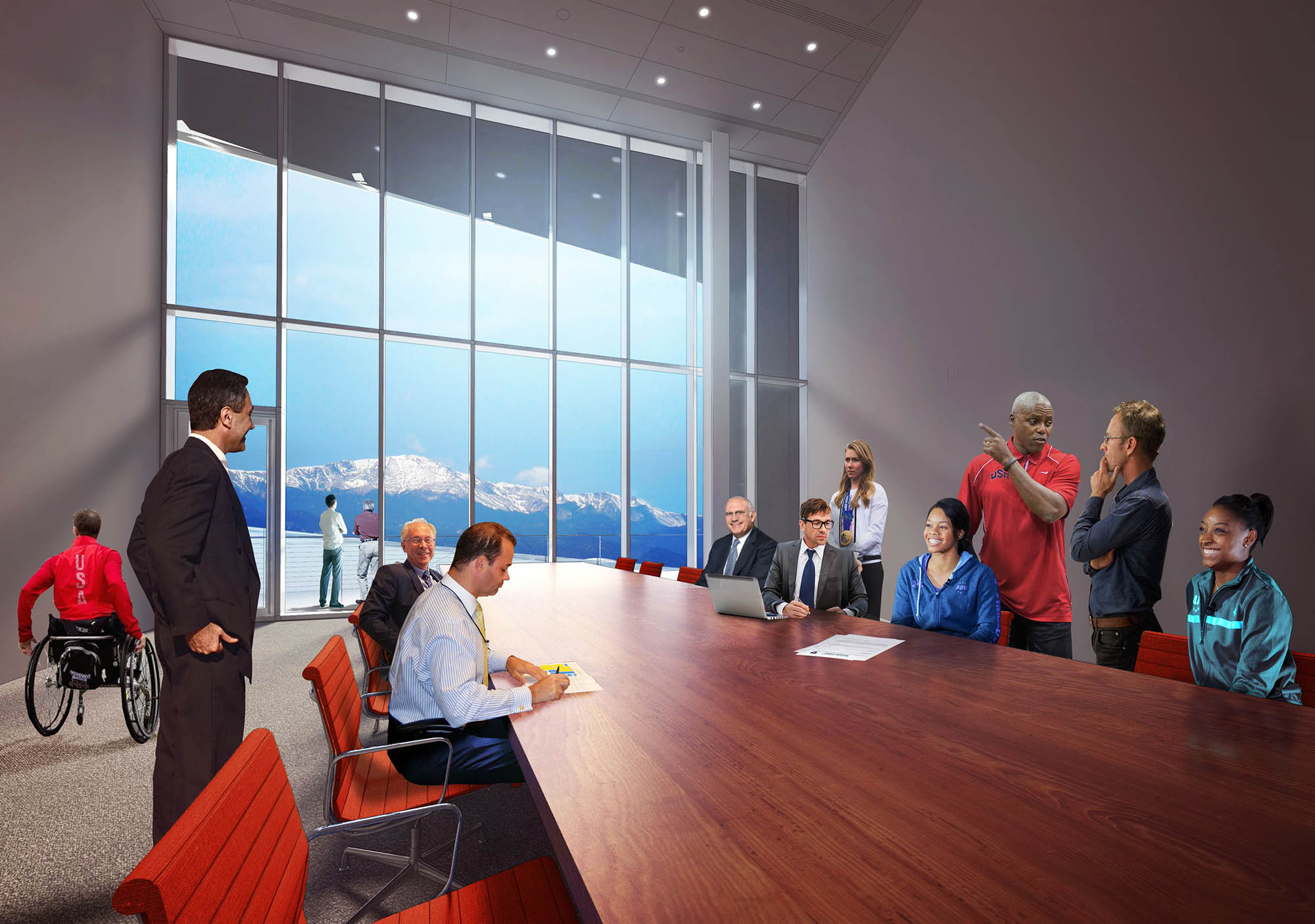
United States Olympic Museum boardroom
Project: Diller Scofidio + Renfro
Architects: Diller Scofidio + Renfro
Location: Colorado Springs, Colorado, United States
Image: Diller Scofidio + Renfro
The United States Olympic Museum, a new cultural facility recognized by the International Olympic Committee, celebrates American Olympic and Paralympic athletes. Located at the base of the Rocky Mountains in Colorado Springs, home of the United States Olympic Training Center, the 65,750 square foot museum takes its athletes as inspiration; the design idealizes athletic motion by organizing its programs – galleries, auditorium, and administrative spaces – twisting and stretching centrifugally around an atrium space. Visitors arrive at the ground level of the atrium, and then ascend to the top of the building quickly and gradually spiral down through a sequence of loft galleries, moving back-and-forth from the introspective atrium to the building’s perimeter and views to the city and the mountains. The museum and the landscape are designed to form a new public plaza, nestling a distant view of Pikes Peak and an intersecting axis bridging downtown across the train tracks to the America the Beautiful Park to the west. “It’s a rare opportunity to be part of a team that will bring the stories of U.S. Olympians, Paralympians, and the Olympic movement to the public in a building structure. The challenge for the architecture will be to embody the elegance of form, dynamism, and strength so characteristic of the athlete, and the appearance of effortlessness and without an ounce of fat!”
Source: Diller Scofidio + Renfro
m i l i m e t d e s i g n – W h e r e t h e c o n v e r g e n c e o f u n i q u e c r e a t i v e s
TYPE OF WORKS
Most Viewed Posts

Lusail Museum design by Herzog & de Meuron
3371 views

Lotte World Tower design by KPF
3293 views

Chaoyang Park Plaza design by MAD Architects
2966 views
Since 2009. Copyright © 2023 Milimetdesign. All rights reserved. Contact: milimetdesign@milimet.com




























