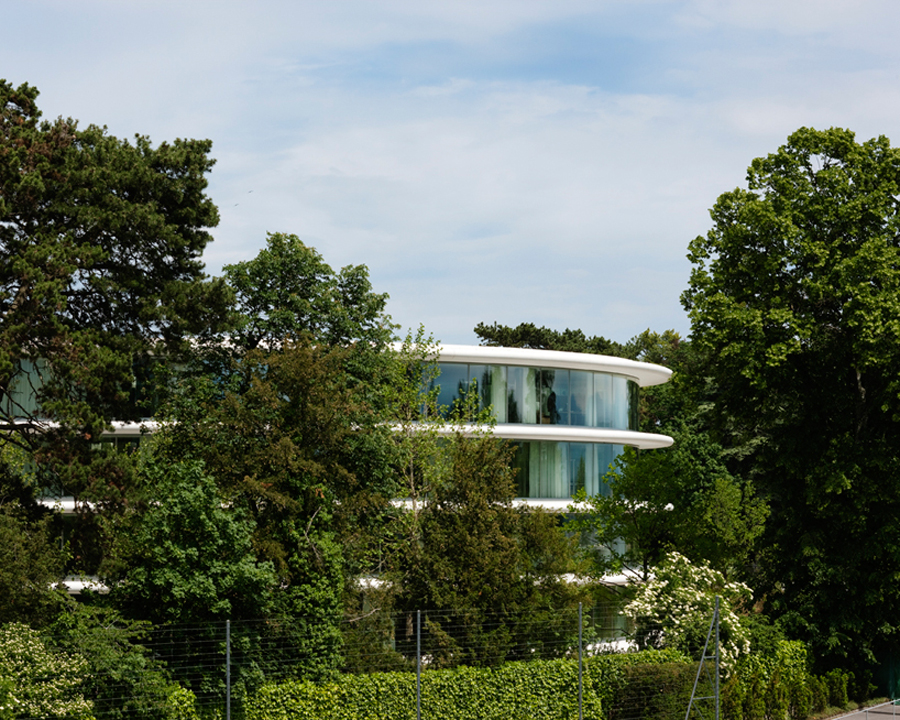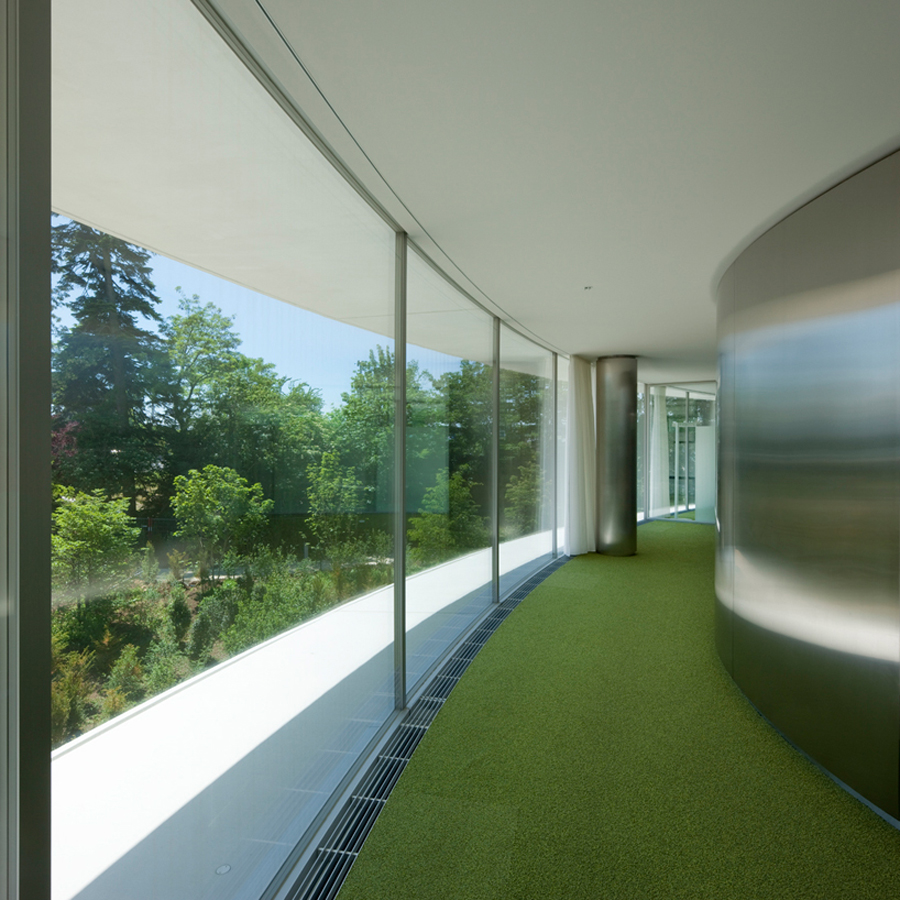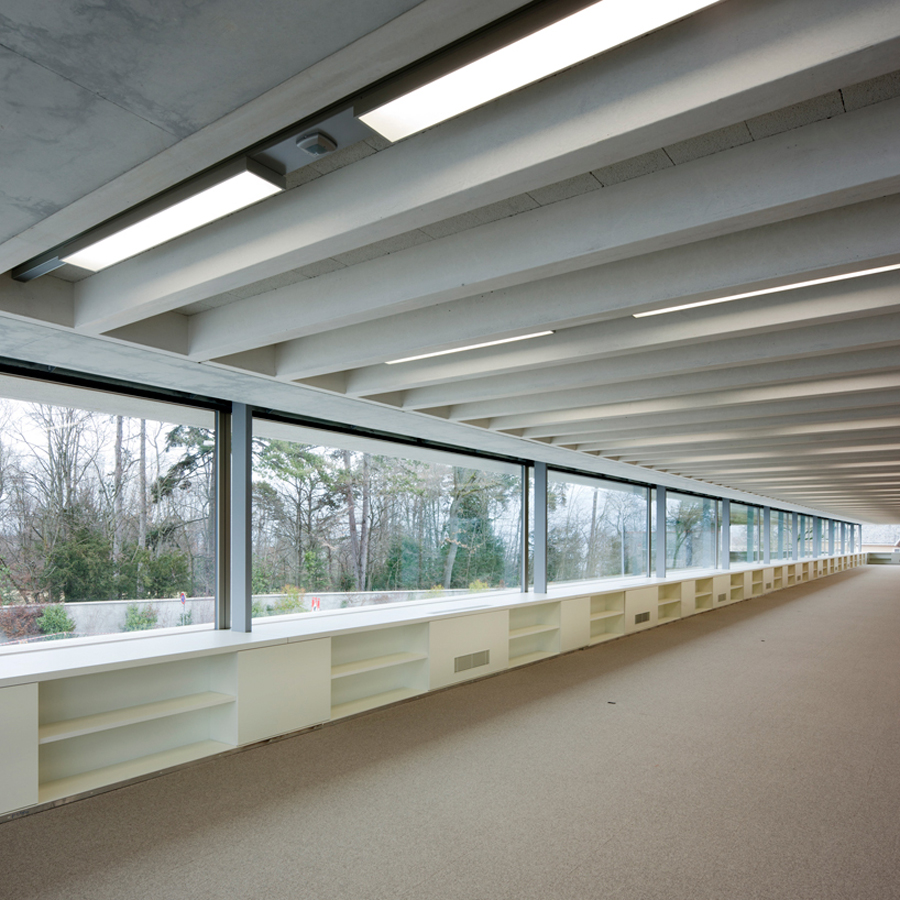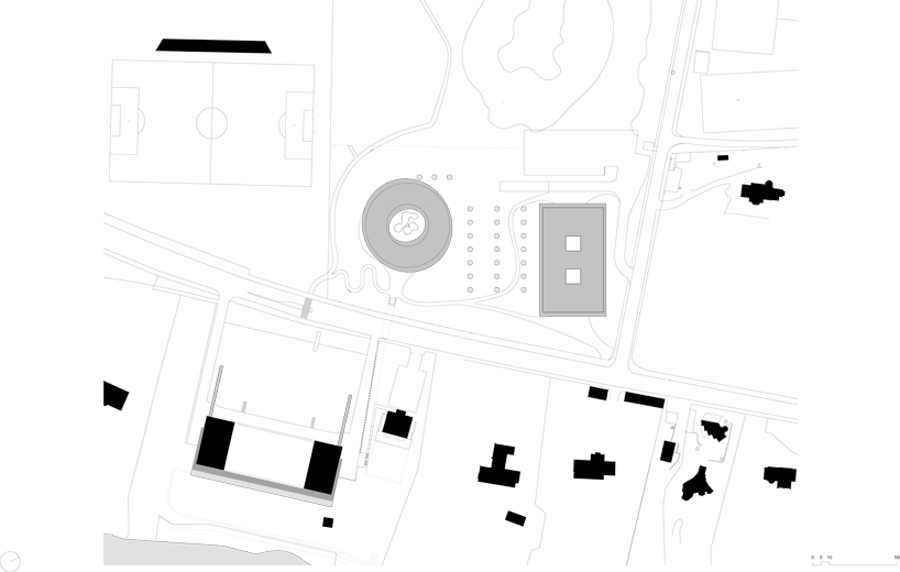UEFA campus design by Bassicarella architectes_#architecture
 'UEFA campus' by bassicarella architectes, nyon, switzerland
'UEFA campus' by bassicarella architectes, nyon, switzerland  Clairière building
Clairière building  Deep concrete eaves separate rings of windows
Deep concrete eaves separate rings of windows  Entry
Entry  Interior courtyard
Interior courtyard  Interior courtyard
Interior courtyard  Top floor
Top floor  Ground floor
Ground floor  Interior
Interior  Interior
Interior  Meeting rooms
Meeting rooms  Bois bougy building with clairière building in the background
Bois bougy building with clairière building in the background  Bois bougy building
Bois bougy building  Exposed concrete joists continue the exterior's linear bandwork
Exposed concrete joists continue the exterior's linear bandwork  Interior
Interior  Interior
Interior  Interior
Interior  Conference room
Conference room  Site plan
Site plan  Floor plan / level 0
Floor plan / level 0  Floor plan / level 0
Floor plan / level 0  Section
Section 
Since 2009. Copyright © 2023 Milimetdesign. All rights reserved. Contact: milimetdesign@milimet.com
































