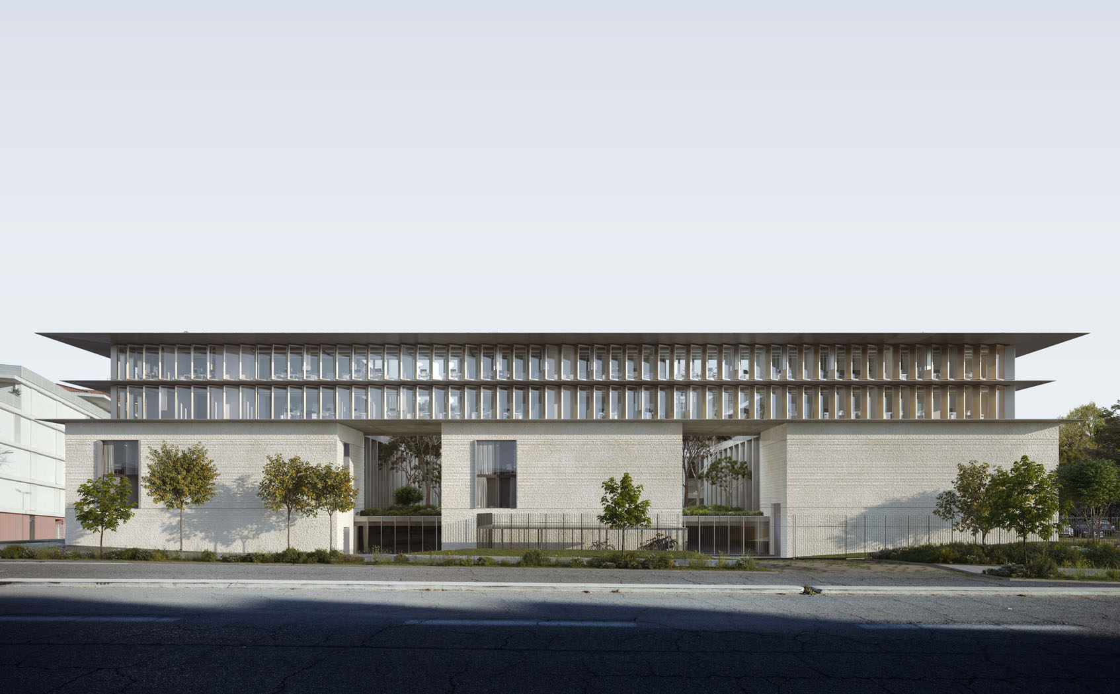
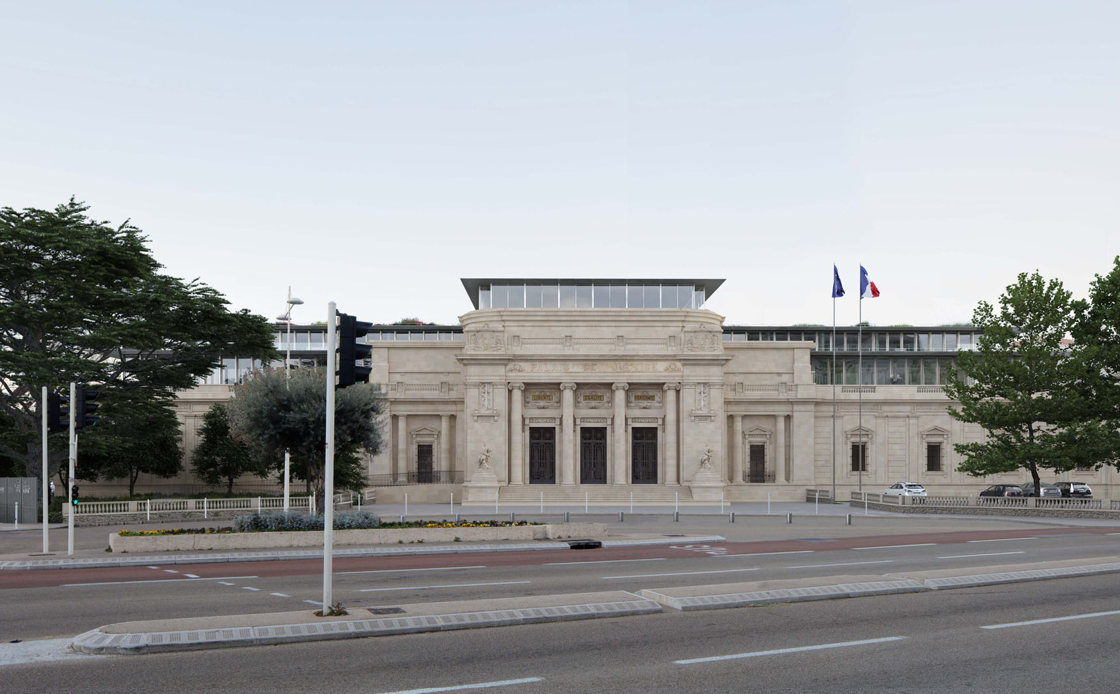
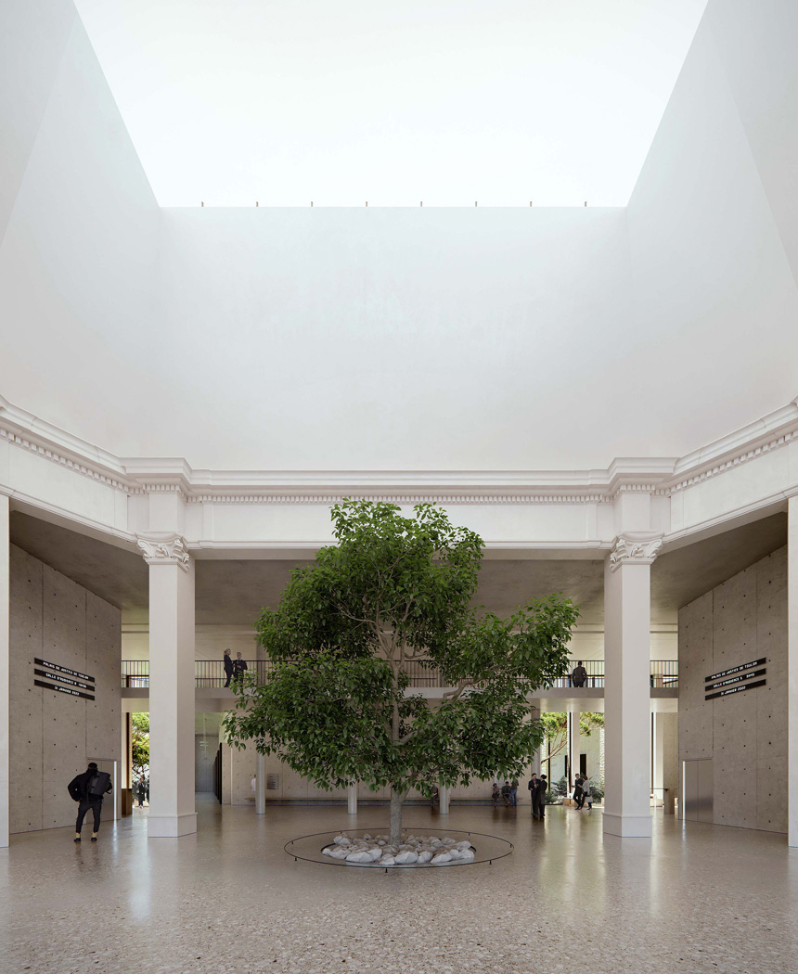
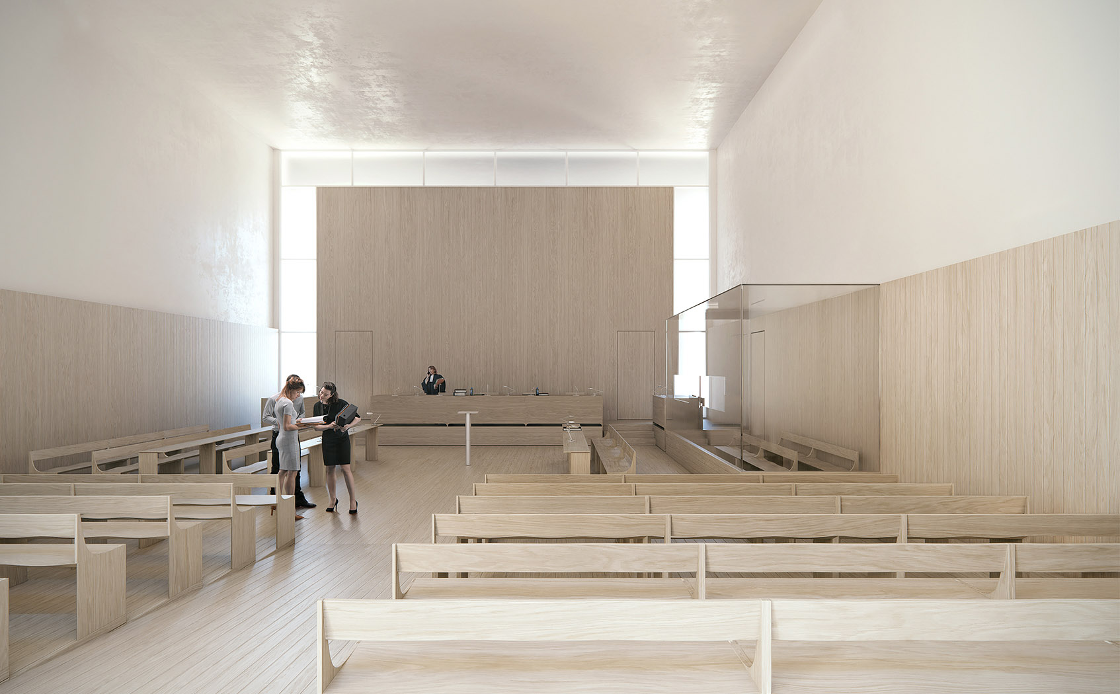
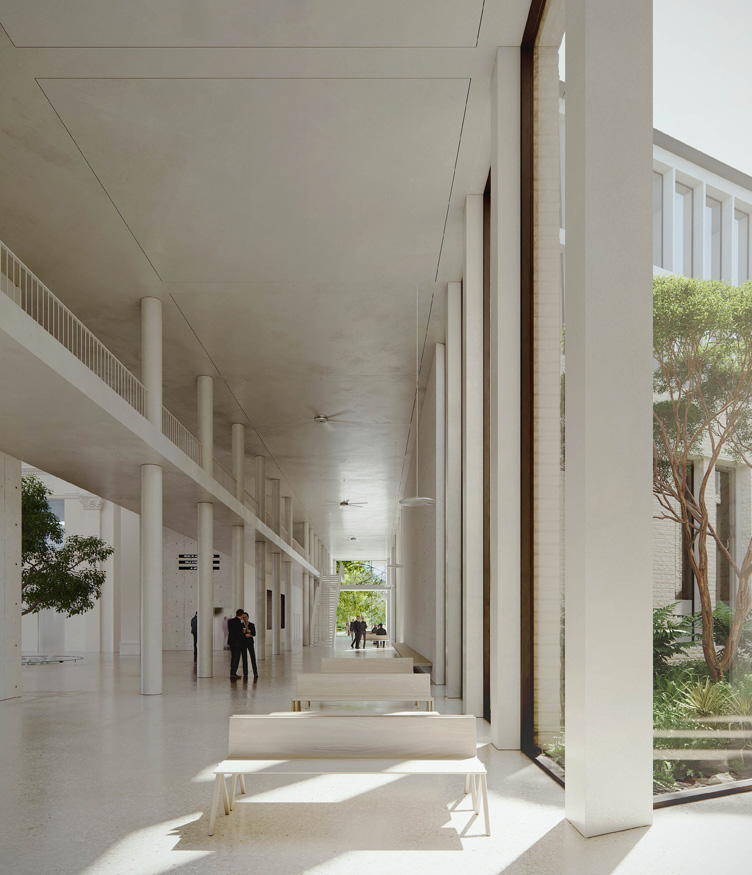
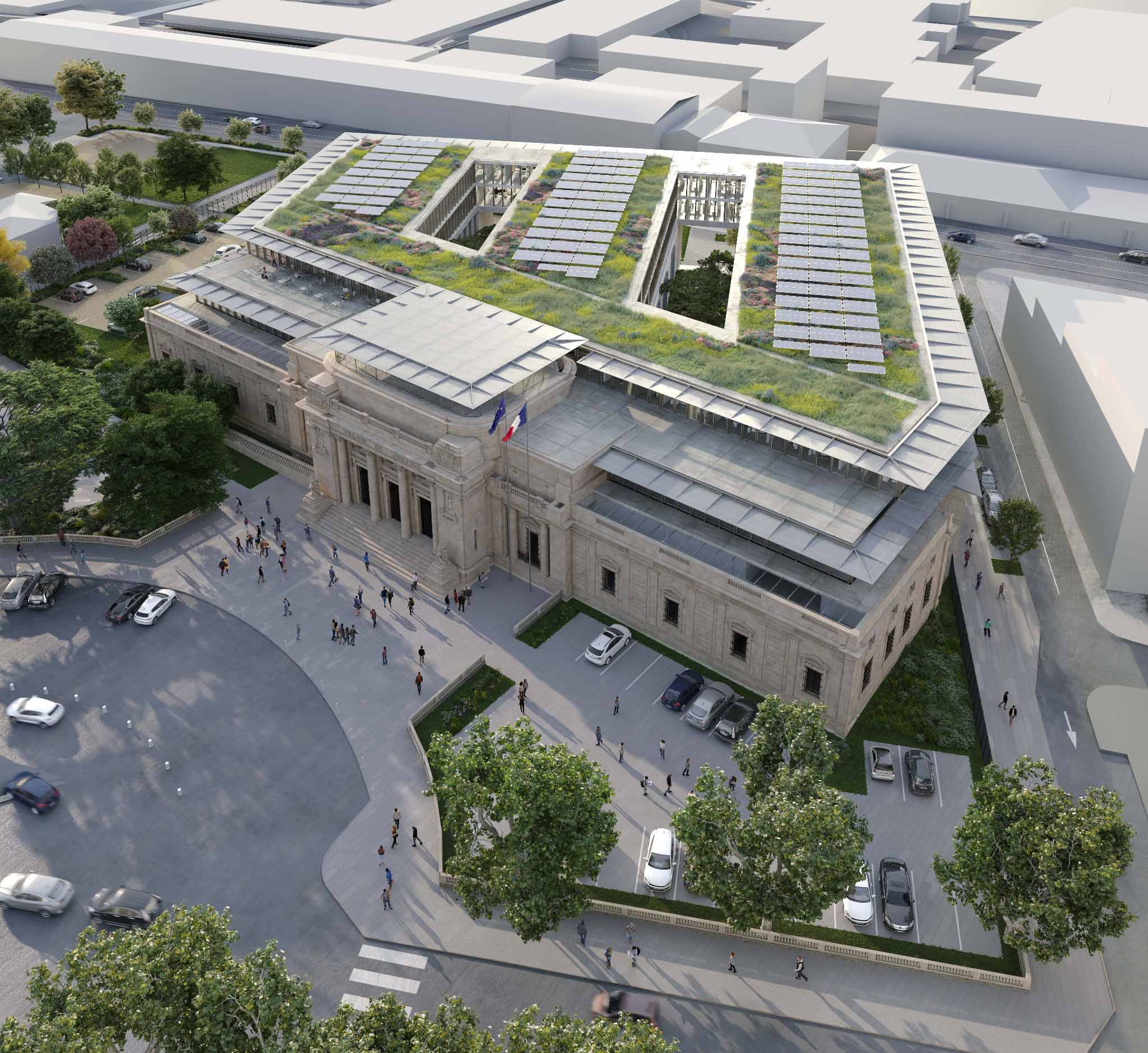
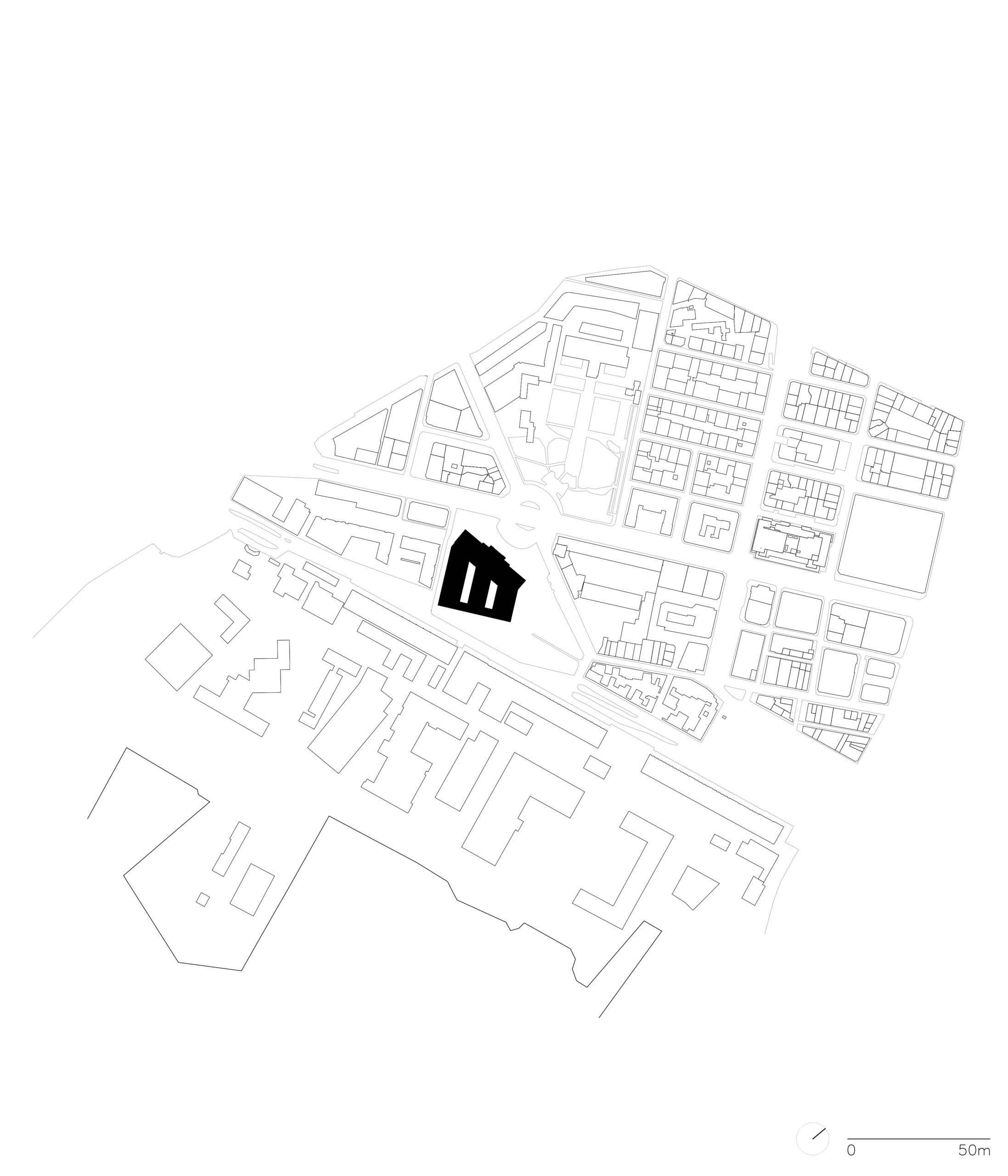
Project: Toulon Courthouse
Location: Toulon, France
Architects: Moreau Kusunoki
Client: Public Agency for the Real Estate of the Justice (APIJ), France
Program: Civic, renovation, offices, public realm
Year: 2022 - ongoing
Budget: 44 350 000 €
Surface area (Floor Area)
Site: 11 613 m², floor area: 15 775 m²
Partners: OTCE (MEP), BMF CONSEIL (cost consulting), PUYA (landscape), Martine Harlé ( graphic design), Antea Group - France (geotechnical study), Cronos Conseil (public safety)
The Toulon Courthouse, first built in 1924, is being overhauled to bring together the multiple legal branches disseminated throughout the city and thus increasing its usable space from 2,200 to 9,000 square metres.
The new Courthouse, at the entrance to the city, is located on a plot that was once home to the old prison. Only its original arch remains, having been integrated into the landscape as a monument to the location’s history. The rear of the Courthouse does not feature a façade, as the arch acts as a hub that encompasses car access, the old town’s pathways, and the new Chalucet quarter. This brings together the city’s various scales richly and coherently, between the noble heritage of the original façade to the north, the landscaped route to the east, and the sober monumentality of the southern façade.
From the square, the project restores the Péri courthouse to its former glory, thanks to a contemporary architectural design that converses with late neo-classical writing. The raised entrance pavilion and the roof’s wide, fibre-reinforced concrete overhangs highlight the project’s horizontal lines and provide the new Courthouse with its own distinctive mark, in harmony with the past. The Péri courthouse retains its historical presence, but is also part of the present, through a respectful attitude that advocates value in use. From the south, the new Courthouse fully assumes its role as an emblematic public institution. Its geometry organises the roadway network by opening one’s perspective towards Léon Blum Square, inviting one to enter to the north, towards the Chalucet quarter.
The building’s wide base, made of rough, grooved quarry stone, anchors it in its environment and its natural topography. One notes the private character of the structure housing the courtrooms, pierced with large openings that dramatise the course of justice: respectful of the individual, yet protective and transparent when it must be. These large windows provide a human scale and an urban dimension to the building’s base. The limestone and the harmonious chromatic range form an understanding between coherent and complementary elements: the old and the contemporary, the assumed sobriety of the base’s shapes and the lightness and transparency of its crown of offices, gliding above the canopy of trees in sparkling fragments and animated by the sun’s daily path. The architecture of the new Courthouse expresses the solidity, status and influence of the institution.
The new ensemble is born as much from an understanding of the past as it is from a commitment to the future, providing not only a symbolic representation, but also a technical and environmental exemplarity, as well as contextual insertion and signalling. To meet these various ambitions, the project is organised efficiently and concisely, with a sober architectural style and a singular expression worthy of the institution it houses. A certain monumentality emerges from the whole, thanks to its clear language, in which the archetypal binds with the contemporary to bestow upon the courthouse a soothing and timeless presence.
































