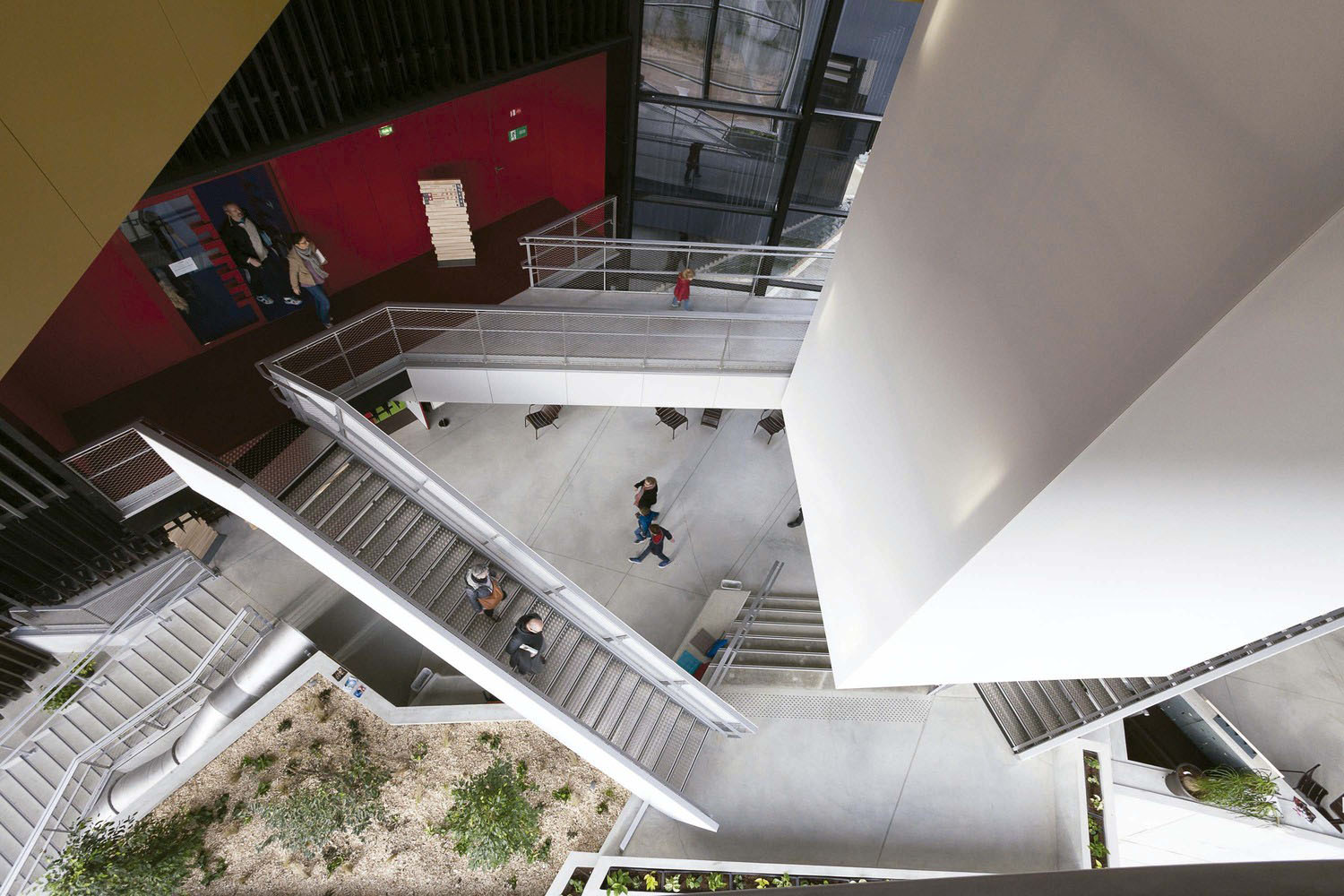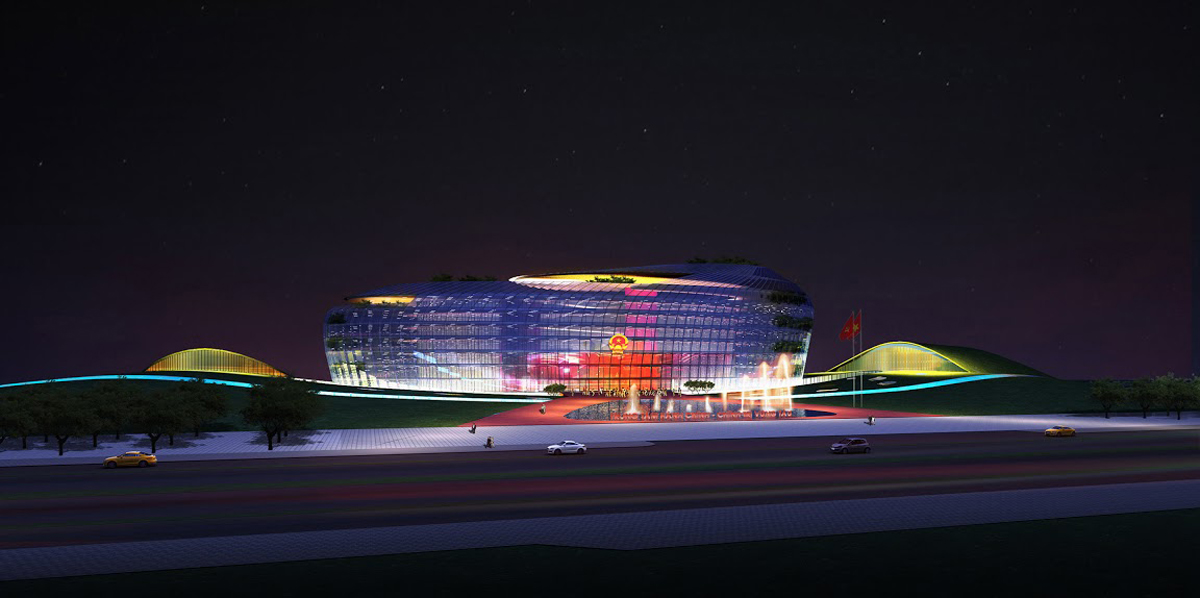Timayui Kindergarten design by Giancarlo Mazzanti

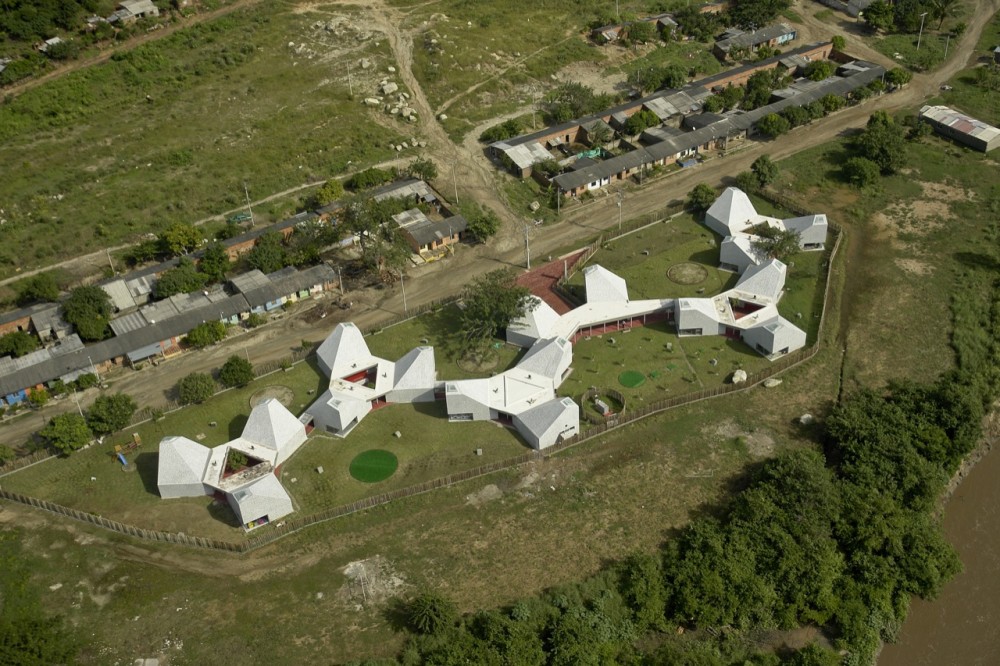


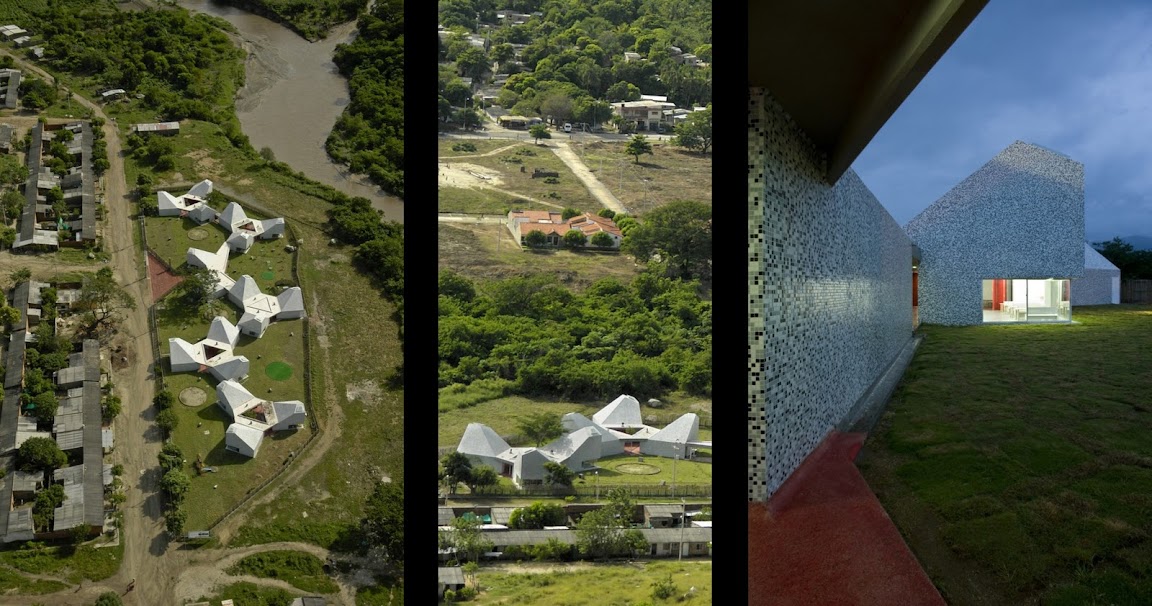

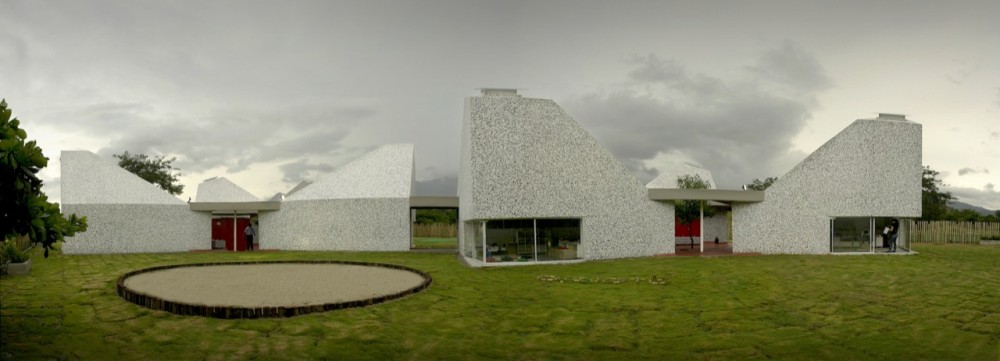



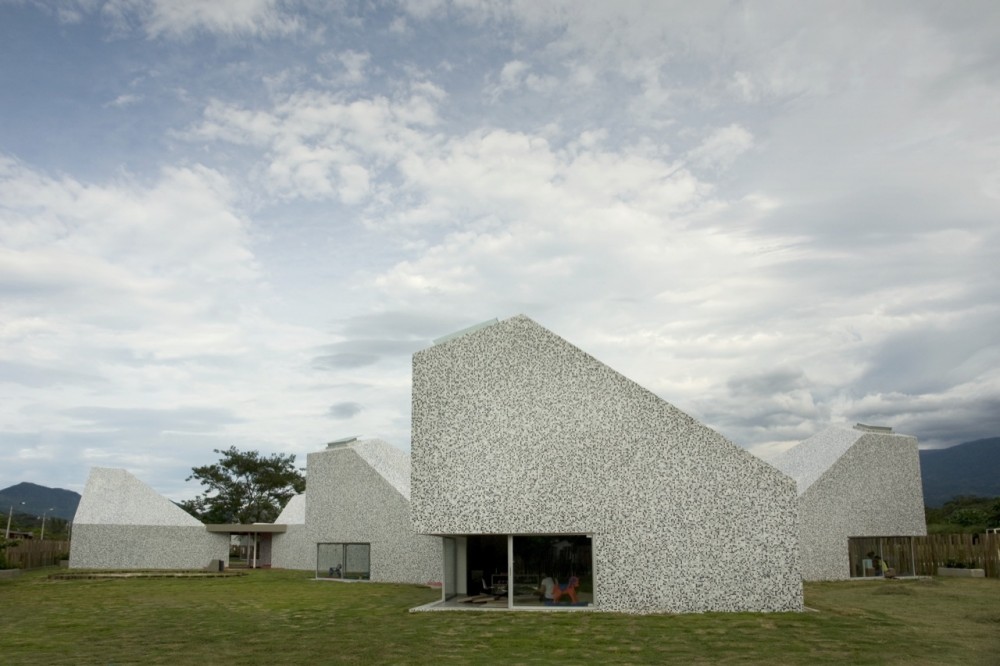











 Architects: Giancarlo Mazzanti
Location: Santa Marta, Colombia
Design Team: Susana Somoza, Andrés Sarmiento, Néstor Gualteros, Oscar Cano, Lucia Largo
Structural Engineer: Nicolas Parva
Project Year: 2011
Photographs: Jorge Gamboa
Starting from the special understanding of Malaguzzi Loris pedagogical philosophy, was born the idea of creating an element that suggests 3 interrelated centralities, and which cause a range of situations and experiences among children, teachers and family.
Moreover, in pragmatic terms there is a need to generate progressive growth for future linkage more children to the Center, is thought to employ a modular system (based on the 3 centers) which can be added modules depending on the needs and expansion possibilities in terms of available area.
Following the morphology of the site, a chain system is created, based on a module type that holds the architectural program requirements and spatially follows the education center. Therefore creating meeting places for the free entertainment that involves learning.
The module type is characterized as a flexible and neutral space that allows the development of multiple activities within it. It relates with the nearest external surroundings [indoor and outdoor yard] allowing a close relationship among all children and teachers.
References: Giancarlo Mazzanti milimetdesign – Where the convergence of unique creatives
Architects: Giancarlo Mazzanti
Location: Santa Marta, Colombia
Design Team: Susana Somoza, Andrés Sarmiento, Néstor Gualteros, Oscar Cano, Lucia Largo
Structural Engineer: Nicolas Parva
Project Year: 2011
Photographs: Jorge Gamboa
Starting from the special understanding of Malaguzzi Loris pedagogical philosophy, was born the idea of creating an element that suggests 3 interrelated centralities, and which cause a range of situations and experiences among children, teachers and family.
Moreover, in pragmatic terms there is a need to generate progressive growth for future linkage more children to the Center, is thought to employ a modular system (based on the 3 centers) which can be added modules depending on the needs and expansion possibilities in terms of available area.
Following the morphology of the site, a chain system is created, based on a module type that holds the architectural program requirements and spatially follows the education center. Therefore creating meeting places for the free entertainment that involves learning.
The module type is characterized as a flexible and neutral space that allows the development of multiple activities within it. It relates with the nearest external surroundings [indoor and outdoor yard] allowing a close relationship among all children and teachers.
References: Giancarlo Mazzanti milimetdesign – Where the convergence of unique creatives
TYPE OF WORKS
Most Viewed Posts

Lotte World Tower design by KPF
2557 views

Lusail Museum design by Herzog & de Meuron
2443 views

Chaoyang Park Plaza design by MAD Architects
2154 views
Since 2009. Copyright © 2023 Milimetdesign. All rights reserved. Contact: milimetdesign@milimet.com










