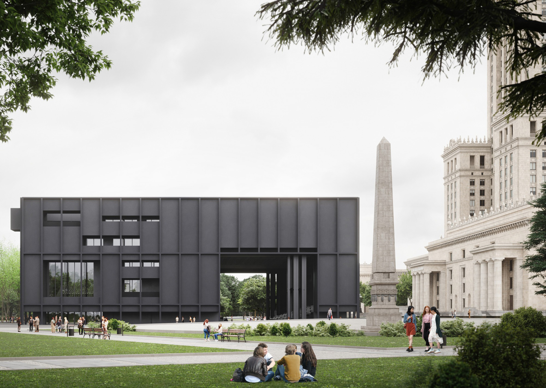
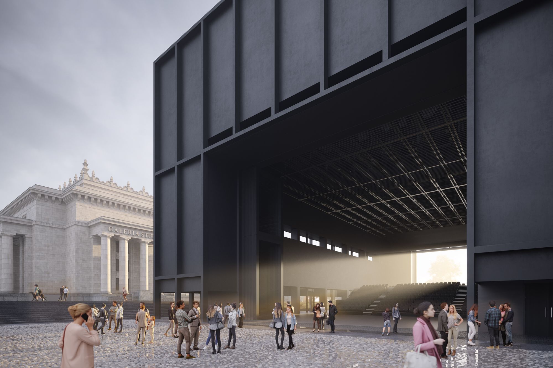
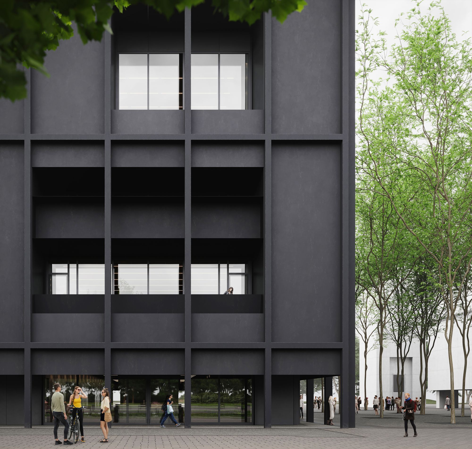
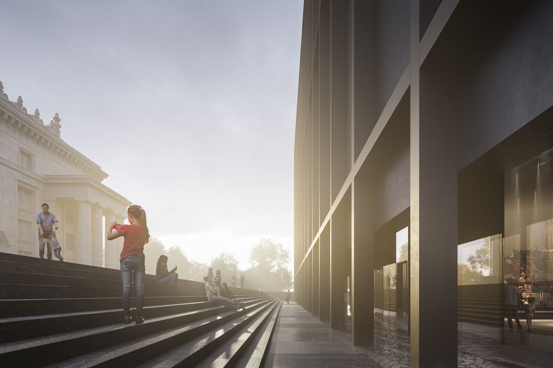
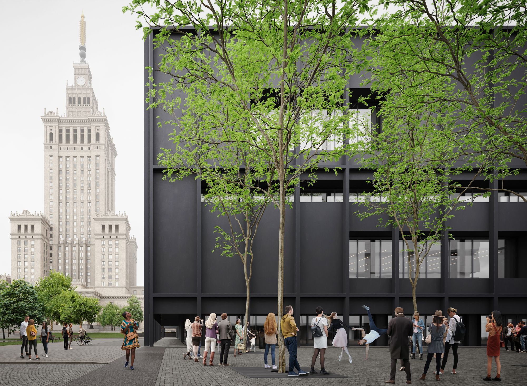
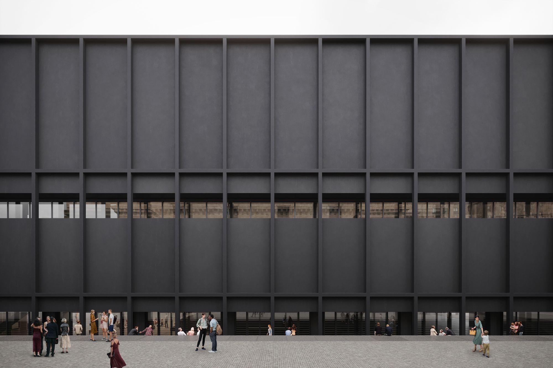
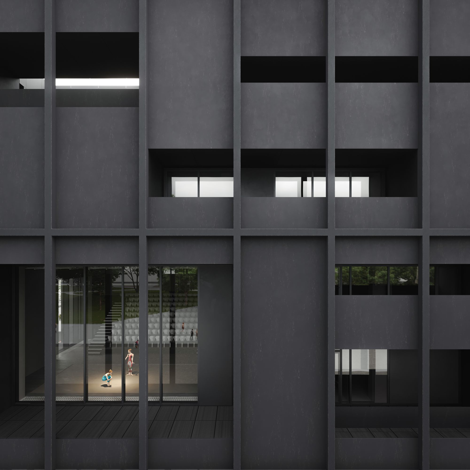
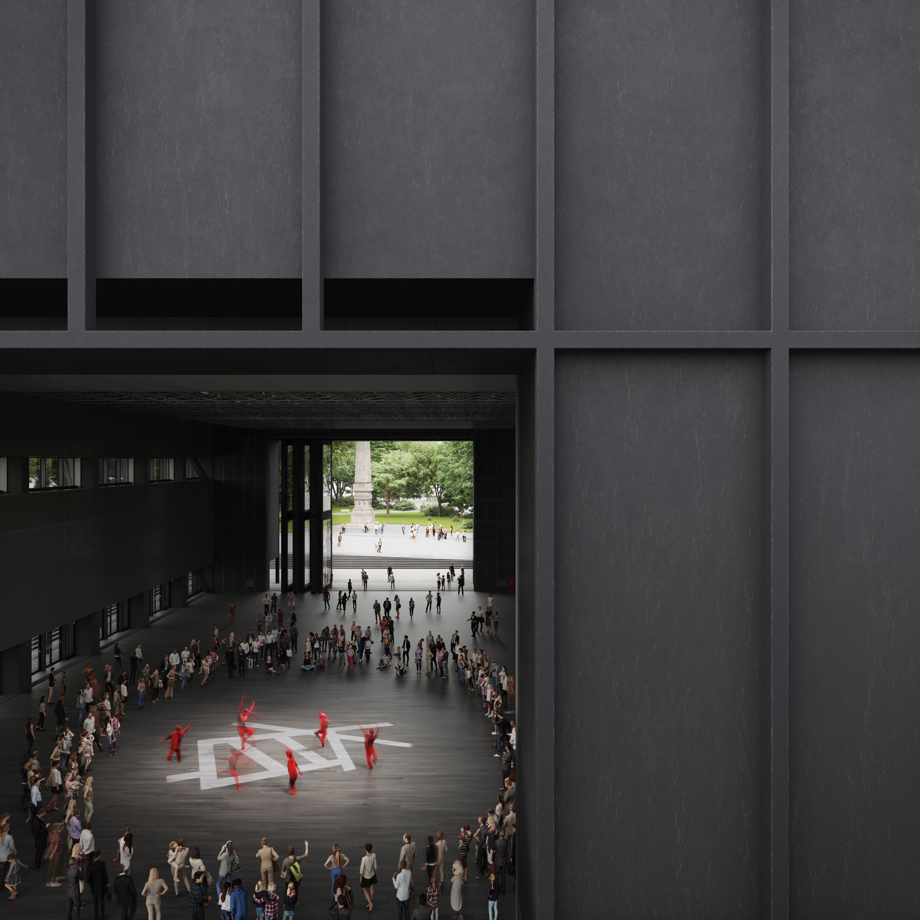
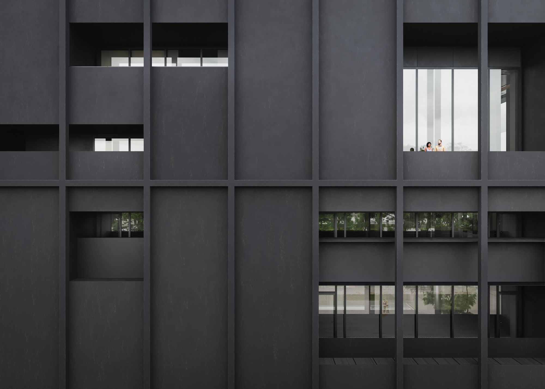
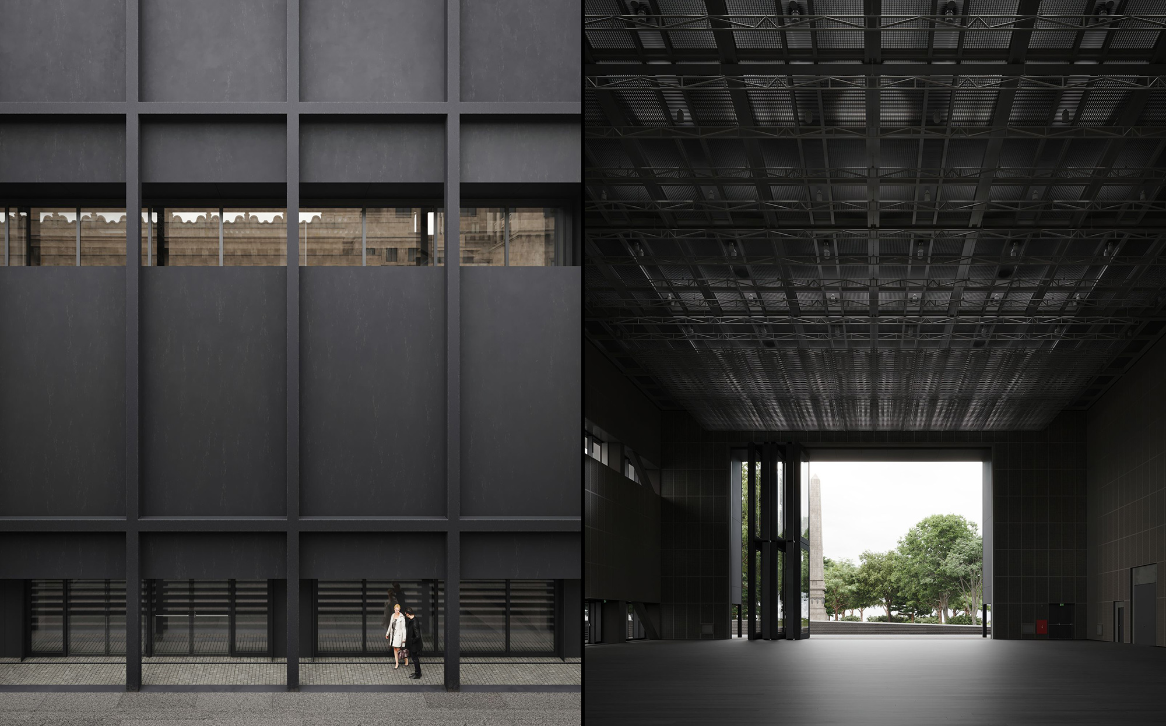
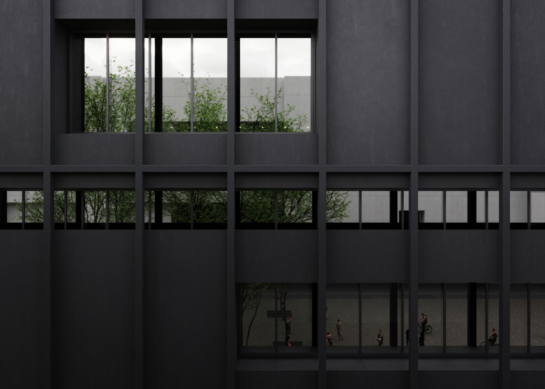
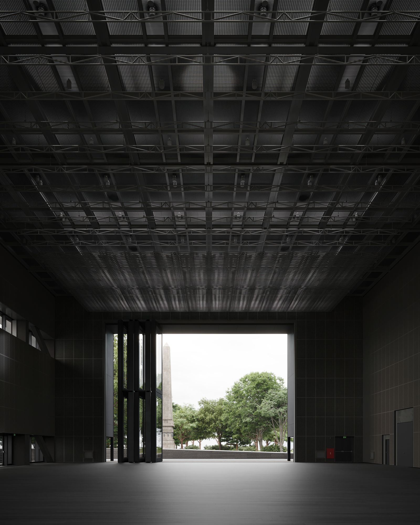
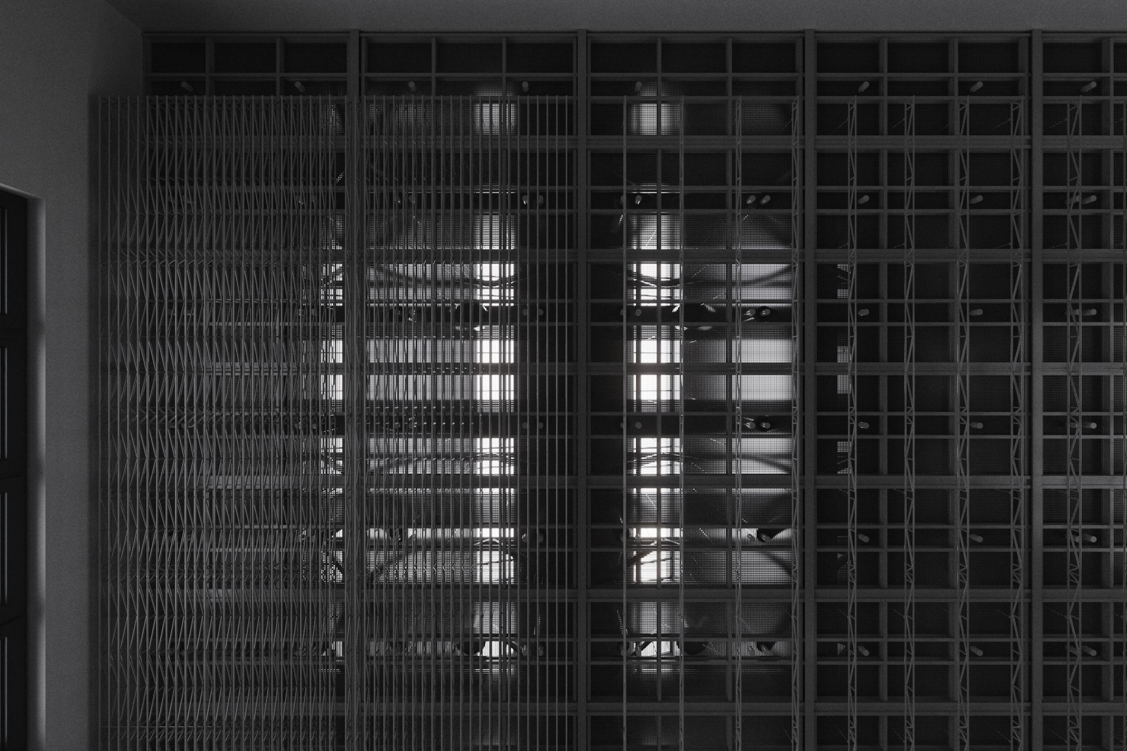
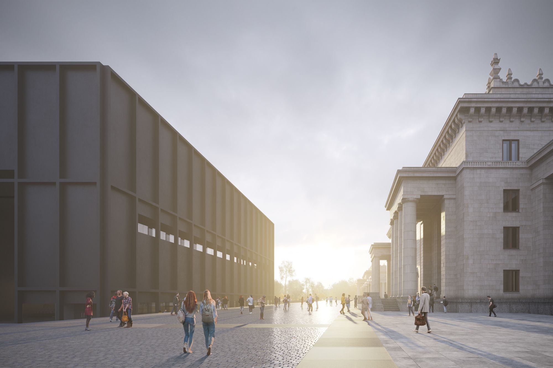
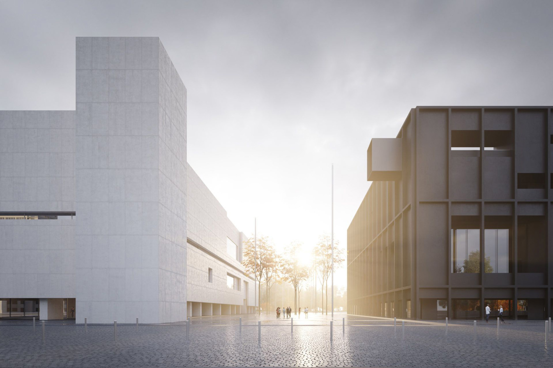
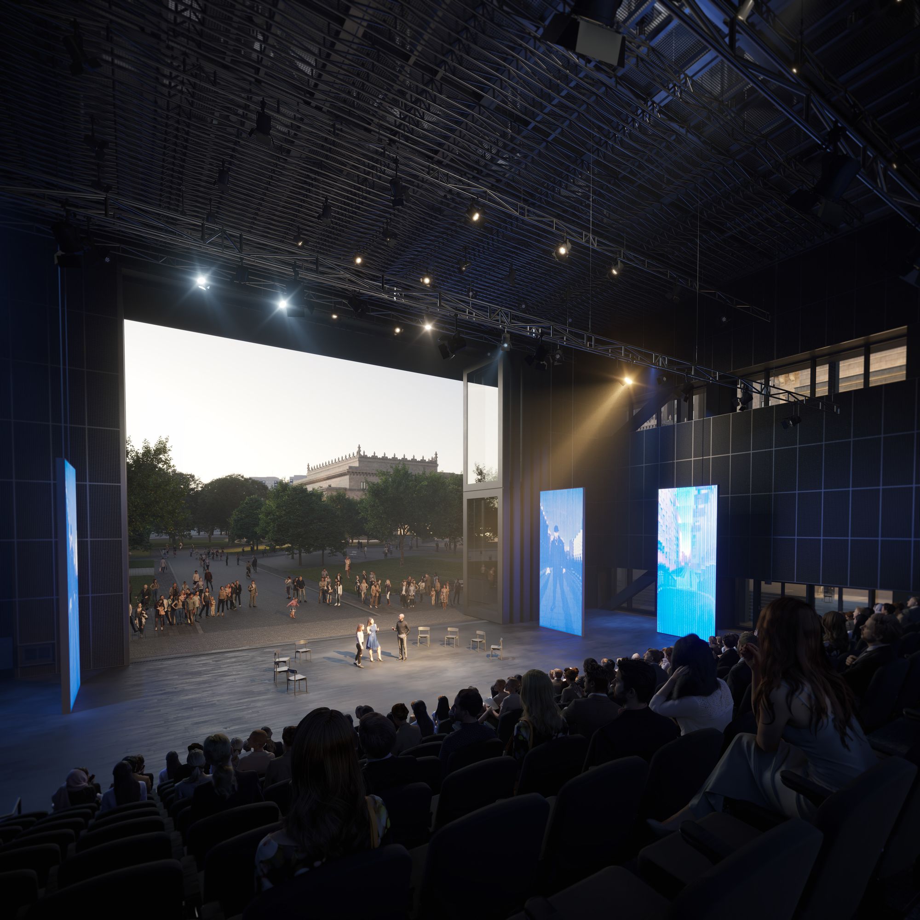
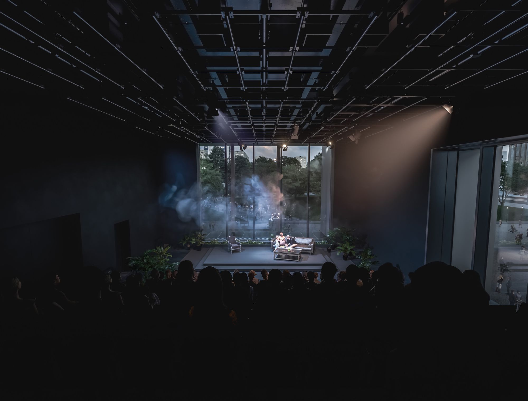
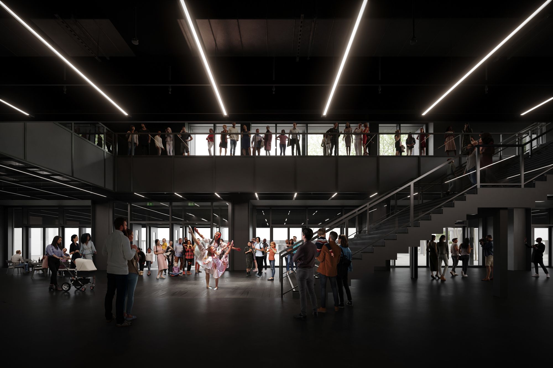
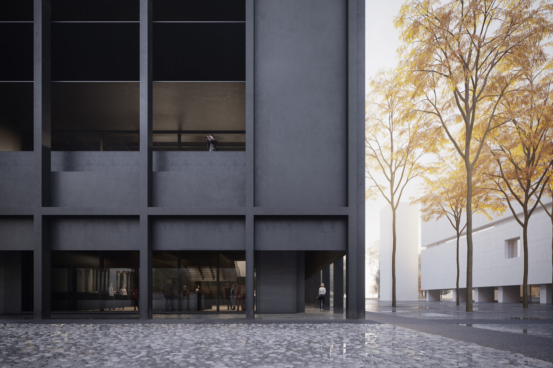
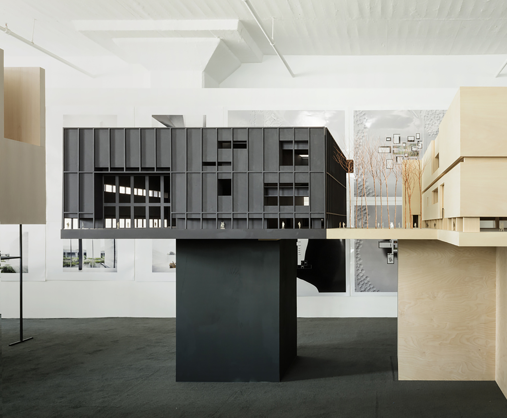
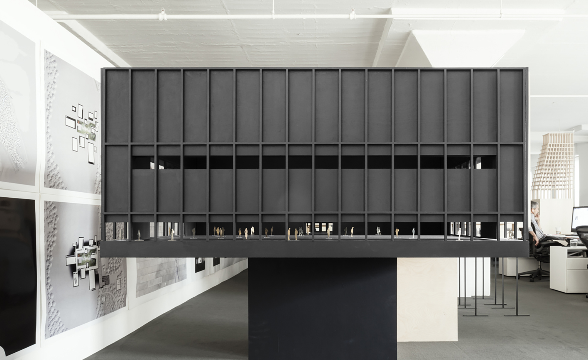
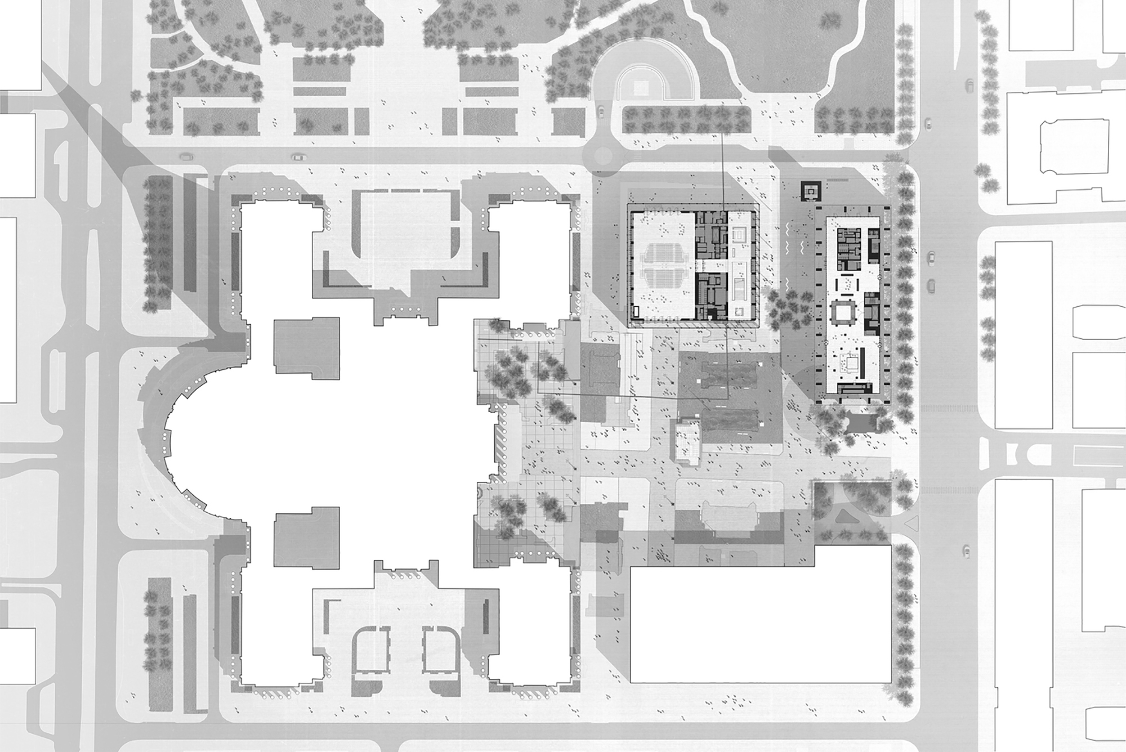
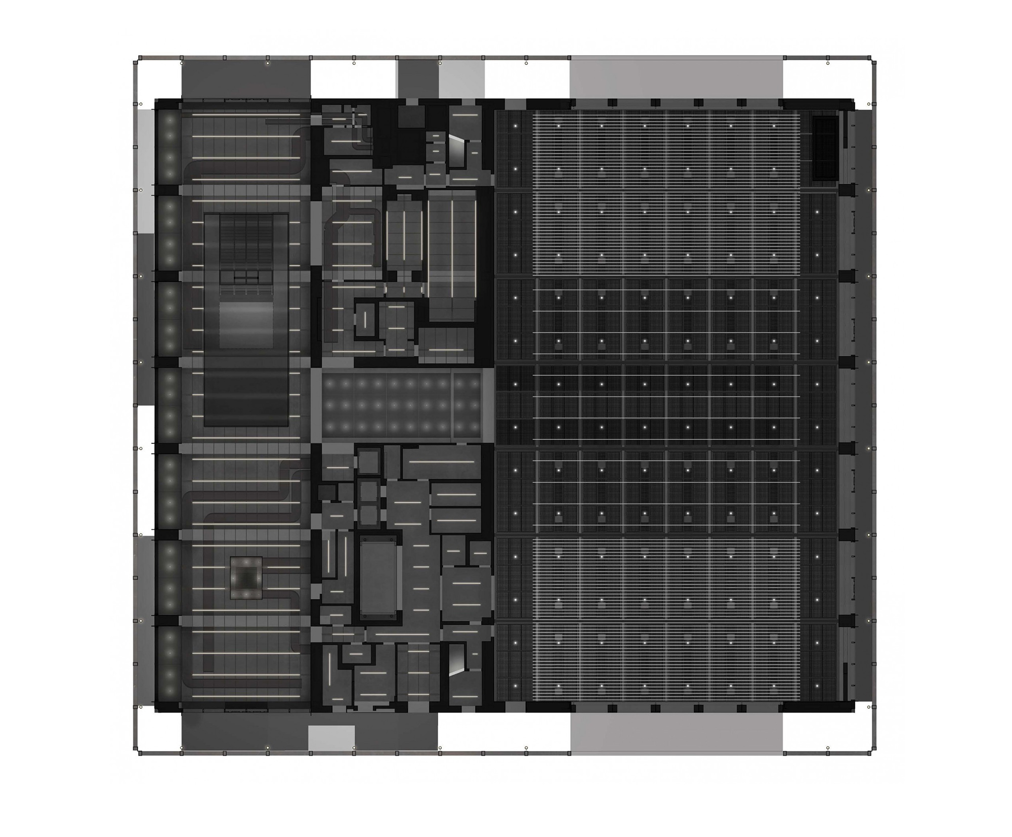
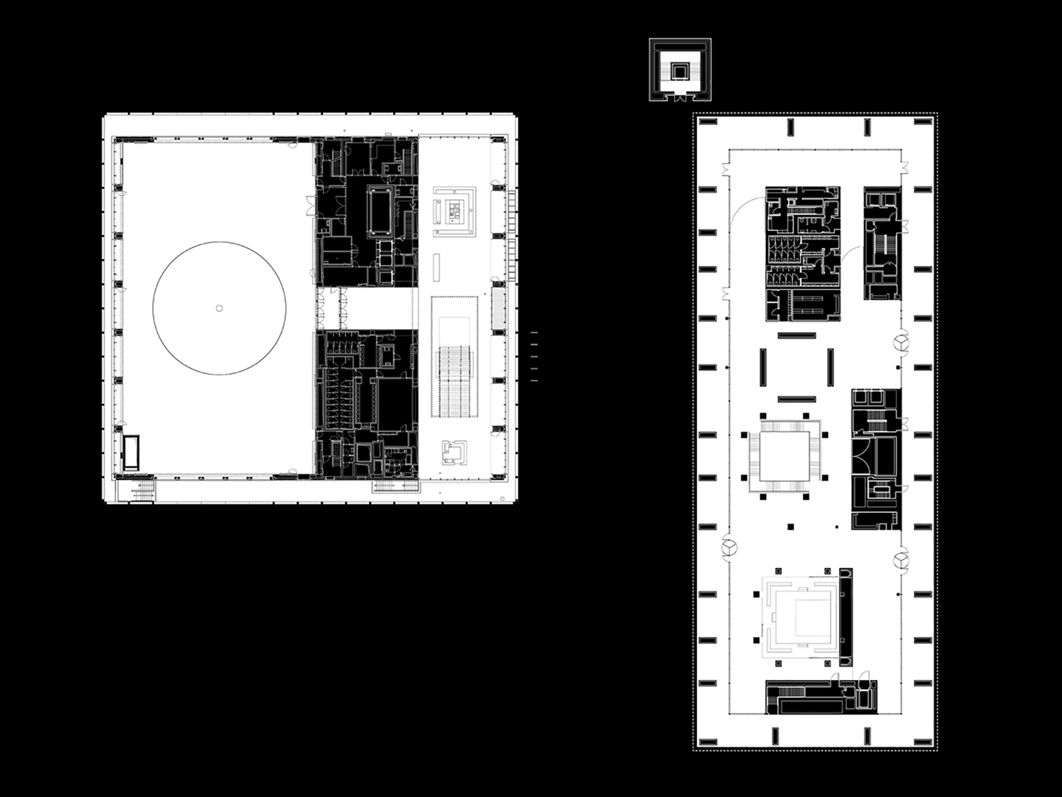
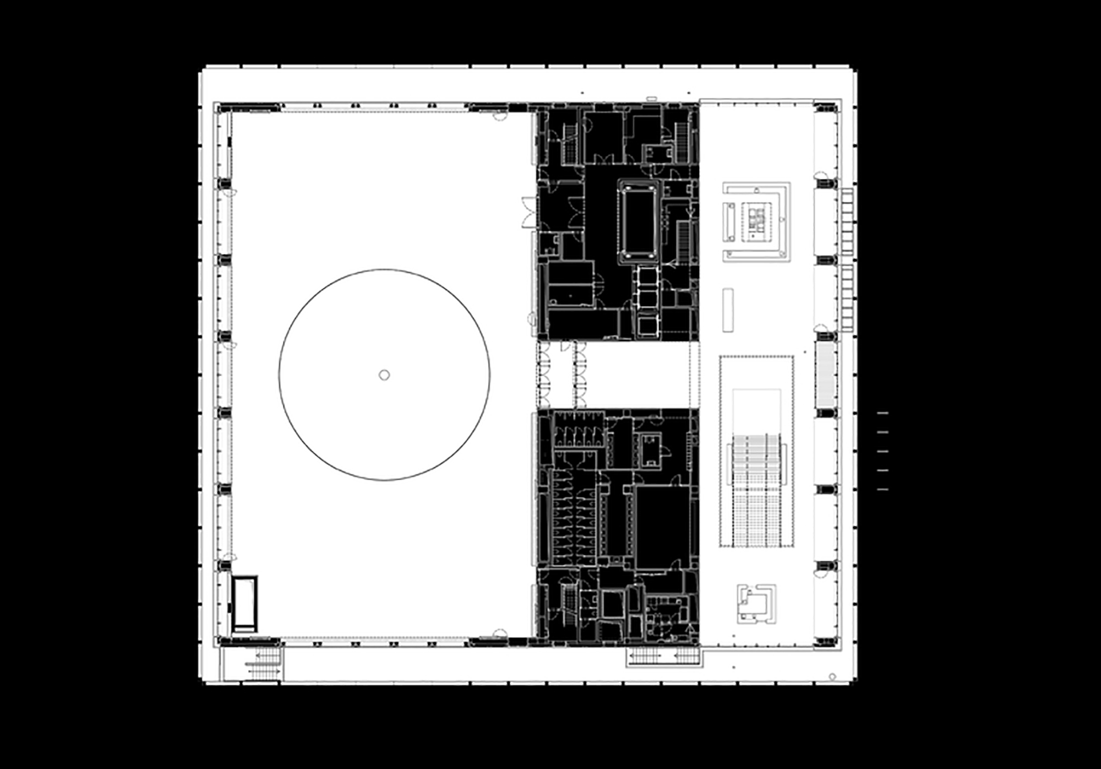
Project: The national TR Warszawa Theatre
Location: Warszawa, Poland
Architect: Thomas Phifer and Partners
Size: 150.000 Sq.ft
Client: TR Warszawa
MEP, Civil, Structure: Buro Happold
Construction Management: Portico
Daylighting and Lighting Design: Arup
AV and Theater Consutant: Harvey Marshall Berling Associates
Acoustics: Akusrix
Renderings: The Boundary
Building Enclosure Consultant: Studio Profil
Surveyor: PROGEO
Fire Protection: PROTECT
Cost Consultant: LB-Projekt
Road Engineer: PPKD
Geotechnical Infrastructure: SOMEX
Greenery: IN&OUT Architekci Krajobrazu
Sanitary Consultant: Halina Nejno
Health and Safety: Bartlomiej Nowak
Kitchen Consultant: Bartosz Ceyringer
Year of Completion: 2025
The Museum of Modern Art Warsaw and TR Warszawa Theatre form the new cultural center of the city of Warsaw. The cultural complex
is located in Plac Defilad at the base of the Palace of Culture and Science, a Soviet era skyscraper, on a 22-acre site that connects the
city and the public Park Swietokrzyski.
The national TR Warszawa Theatre has an articulated, dark steel facade. The theater building is designed to accommodate over 800
seated guests at four stages and two large rehearsal rooms. In addition to performance areas, the project includes administrative offices, costume and set shops, restaurant, and a cafe. The theater has a set of large garage style doors at the ground level opening to the public and the adjacent square. The museum and theater buildings connect across an intimate public space. The Museum of Modern Art Warsaw and TR Warszawa Theatre constitute the national arts precinct of Warsaw, giving a contemporary forum to the rich cultural heritage of the city.
Source: Thomas Phifer and Partners
m i l i m e t d e s i g n – w h e r e t h e c o n v e r g e n c e o f u n i q u e c r e a t i v e s
































