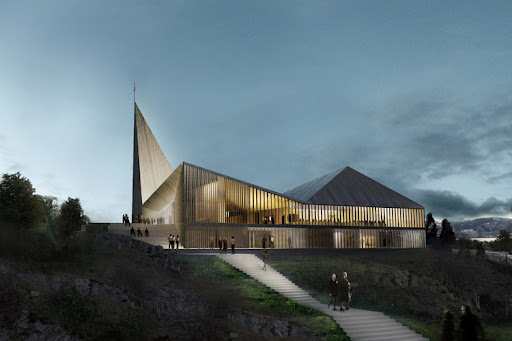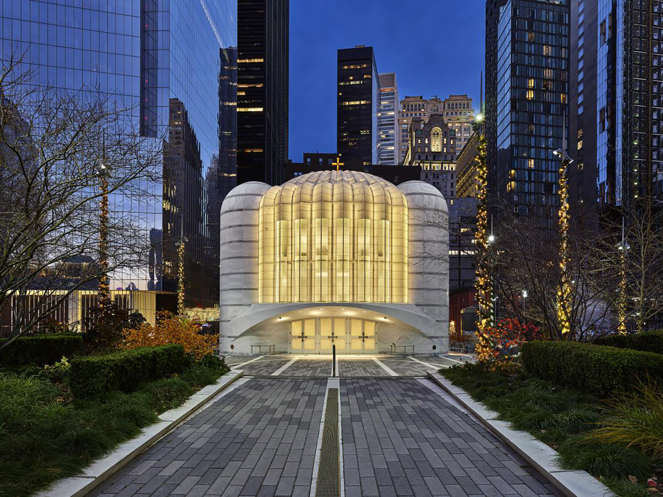
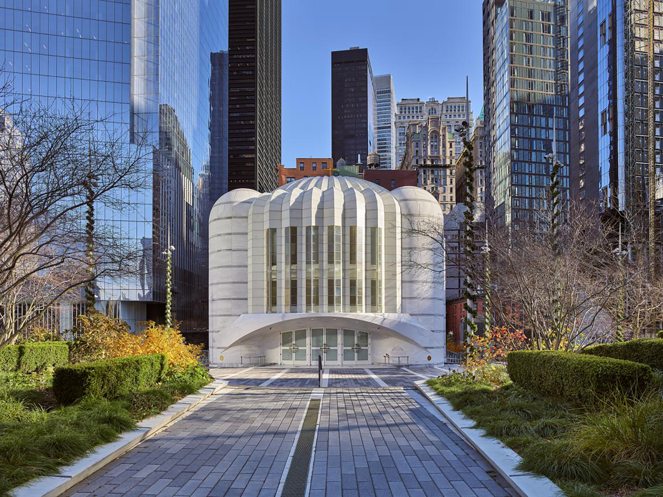
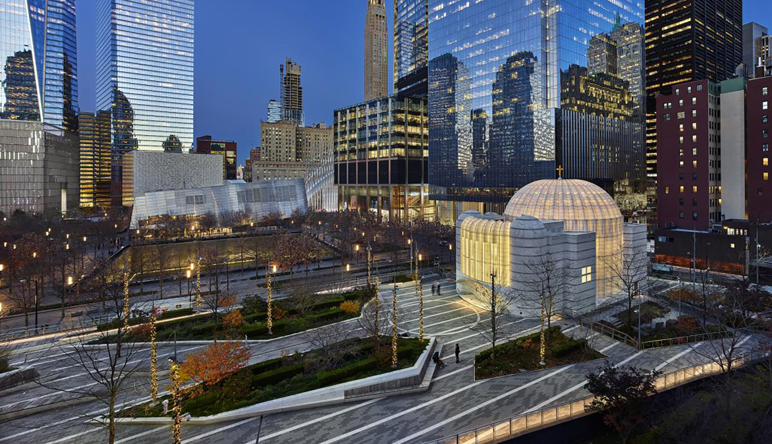
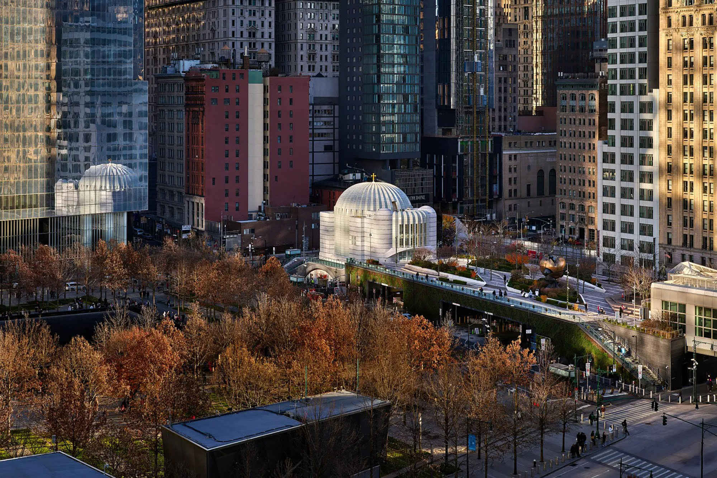
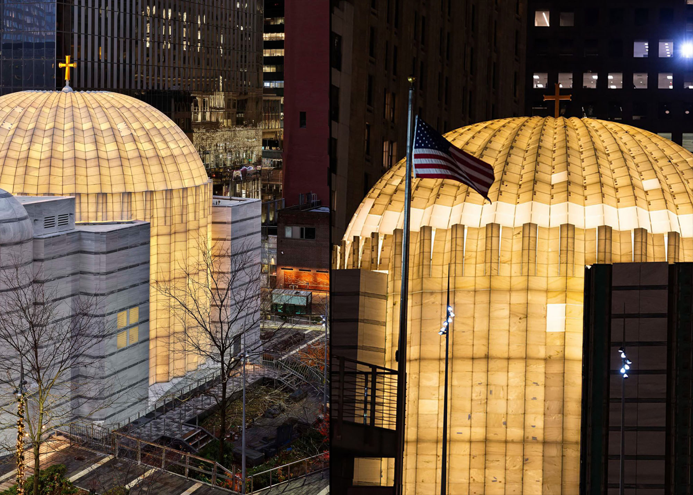
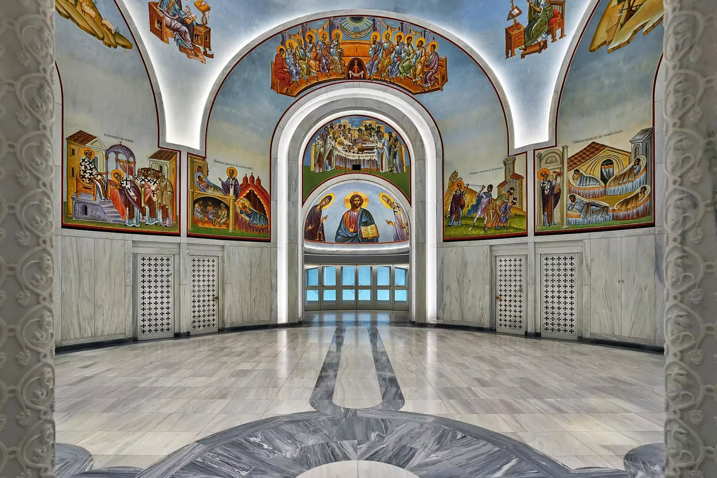
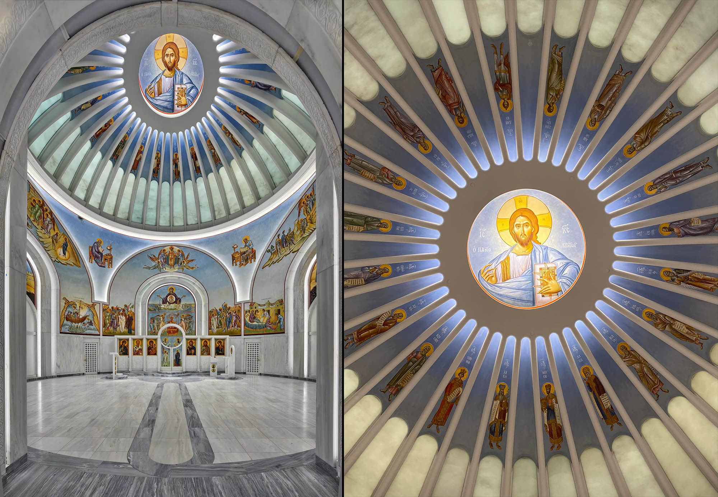
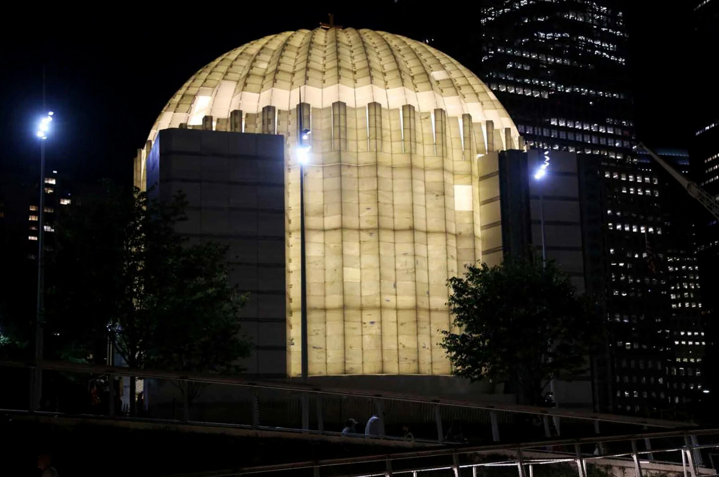
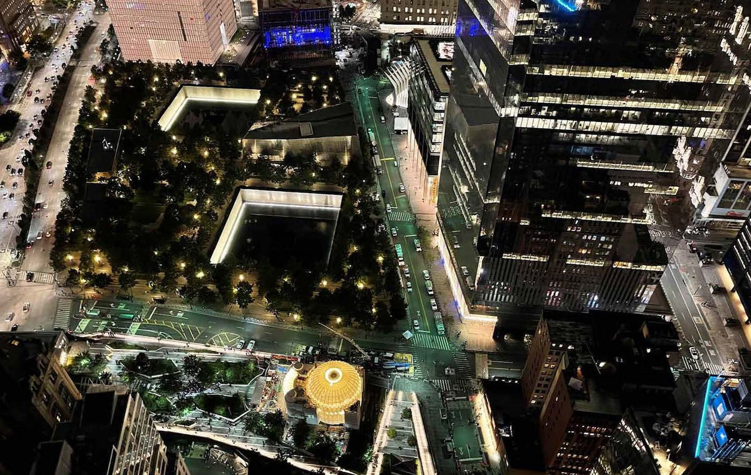
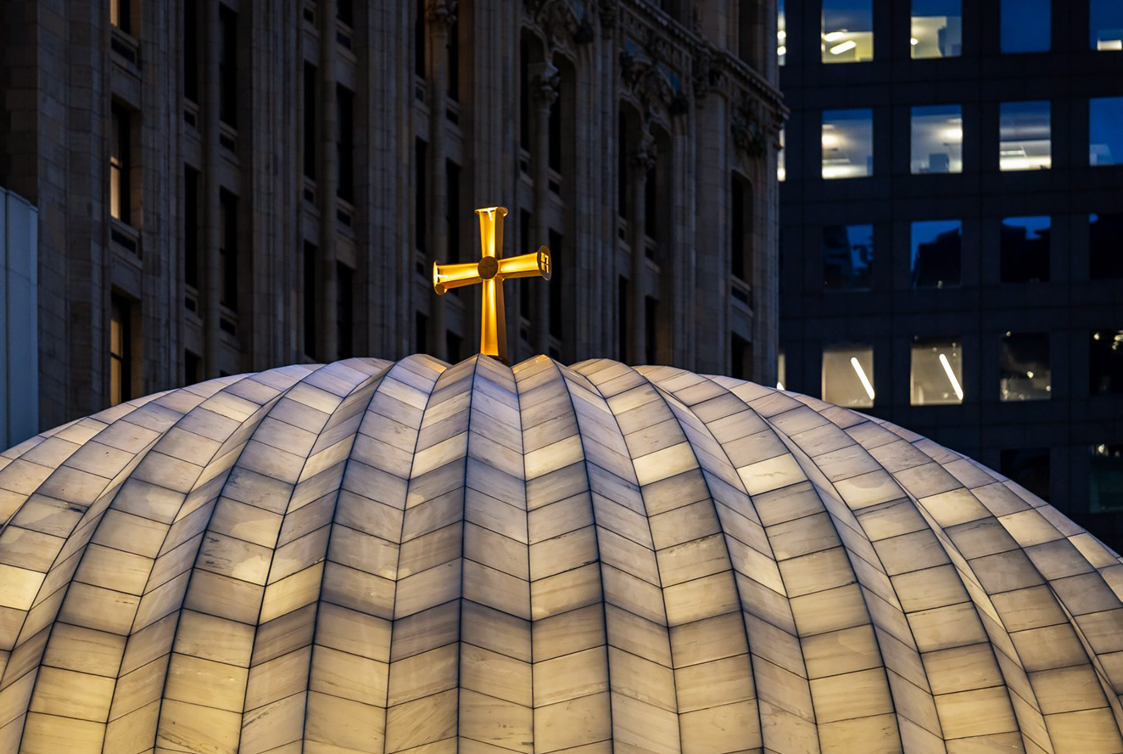
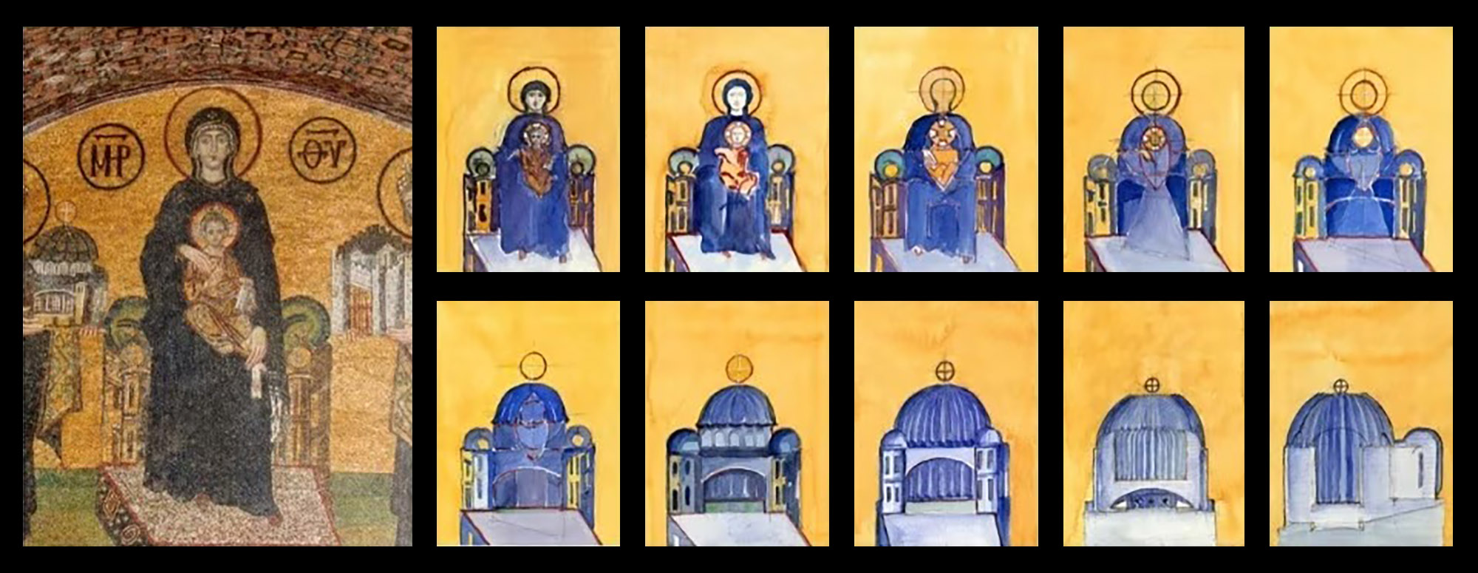
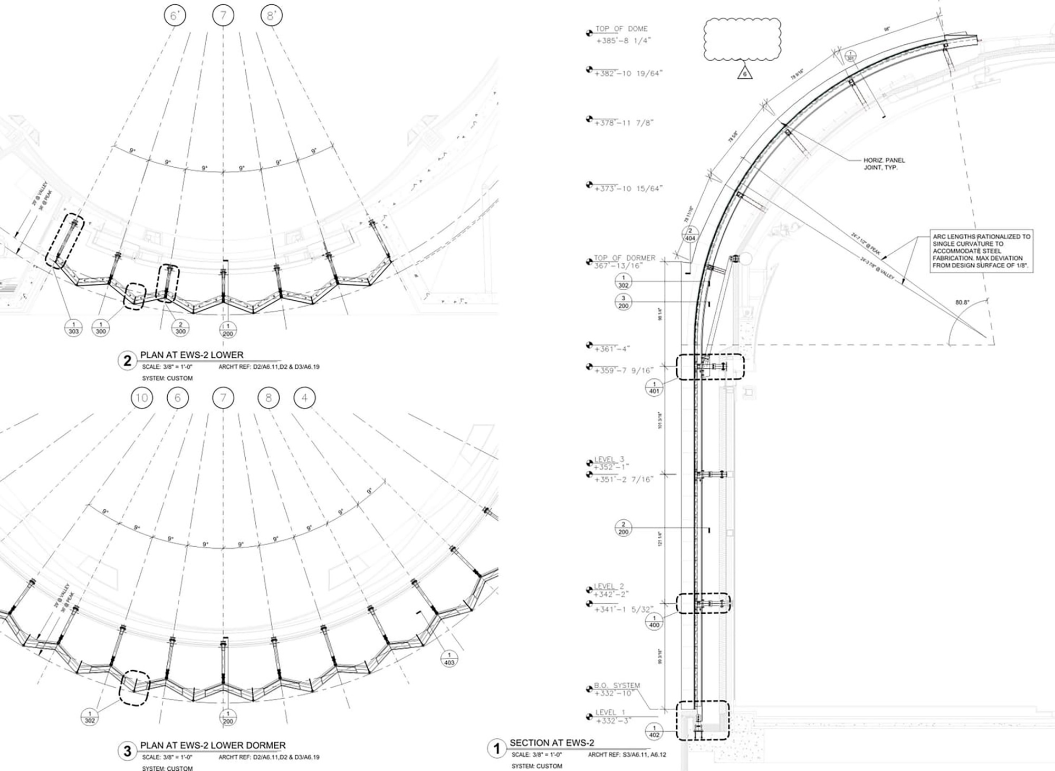
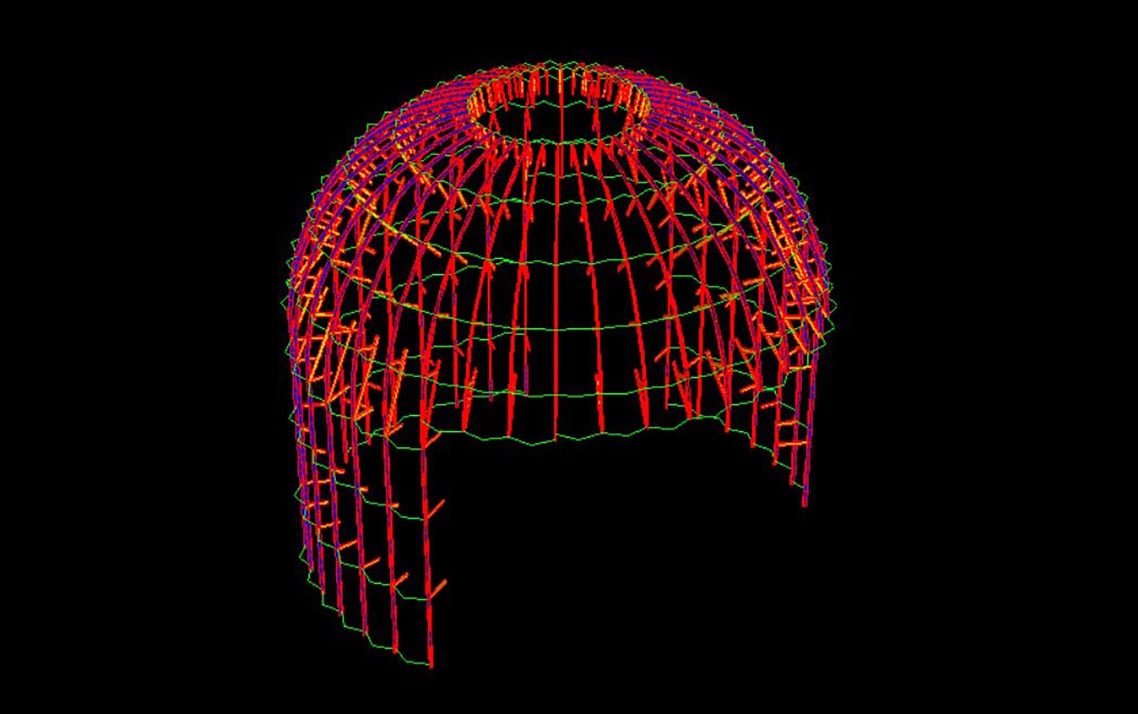
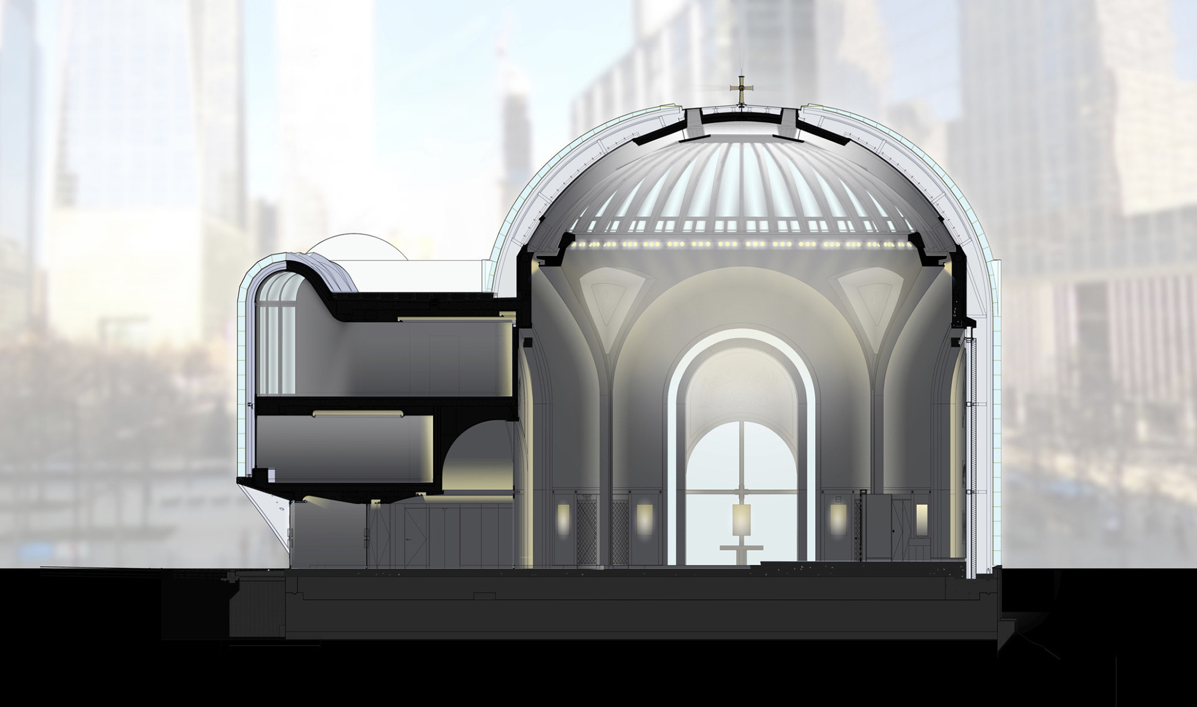
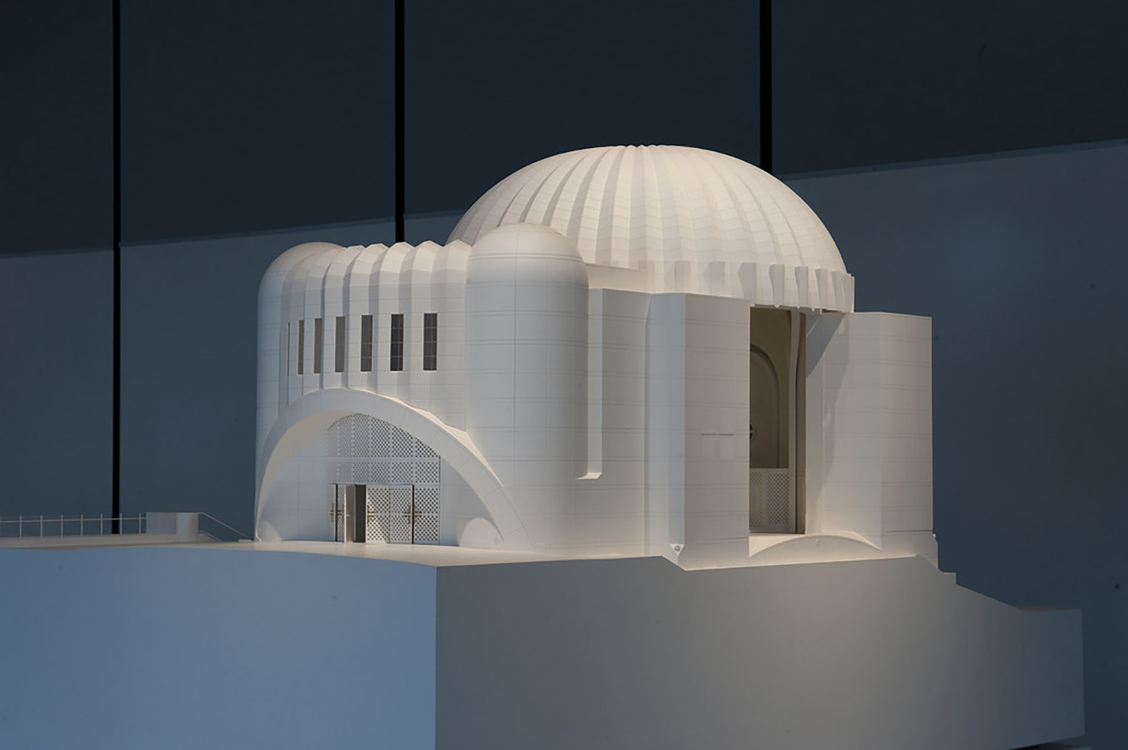
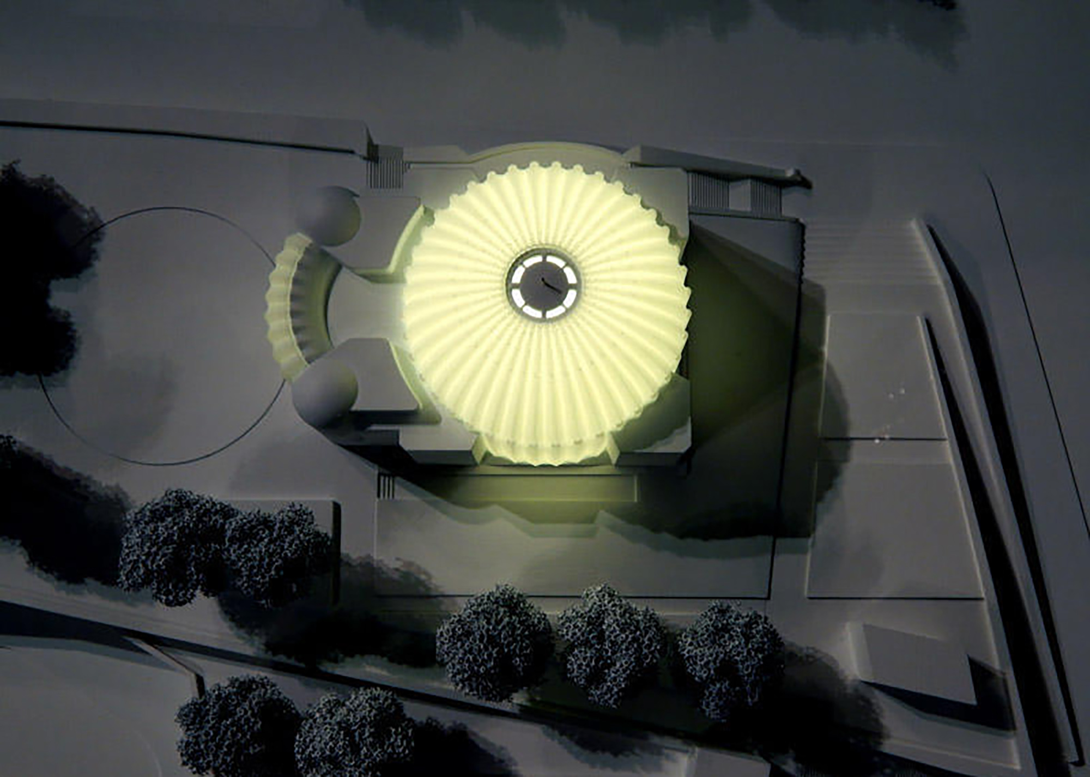
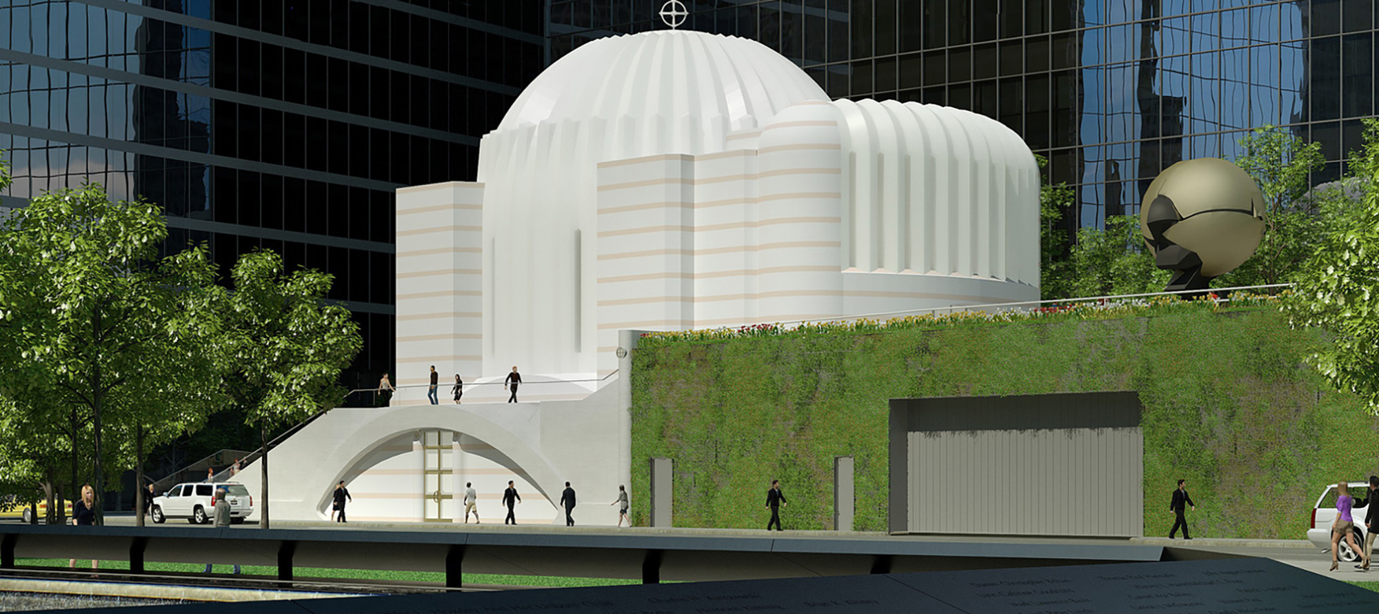
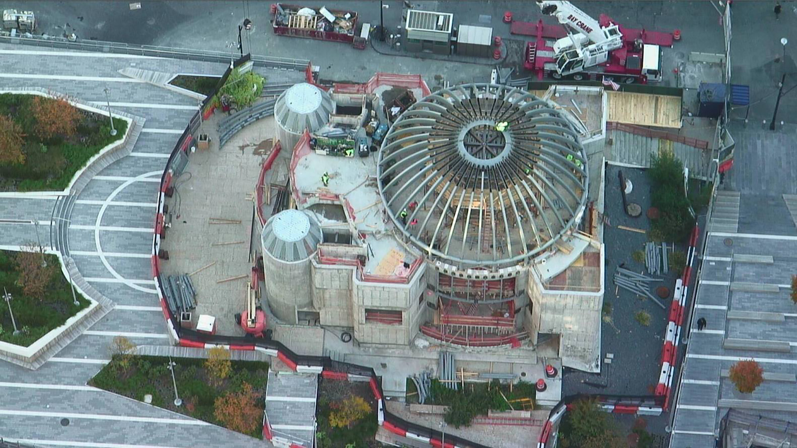
Location: 130 Liberty St, New York, NY 10006, United States
The original St. Nicholas Greek Orthodox Church was completely destroyed in the collapse of World Trade Center Tower 2 during the September 11, 2001 terrorist attacks. Following extensive negotiations with the Port Authority of New York and New Jersey, the Greek Orthodox Archdiocese of America received permission to build a new St. Nicholas Church at the eastern end of the new Liberty Park above the World Trade Center Vehicle Security Center.
- The location, footprint, and volume of the Church were fixed directly above the World Trade Center Vehicle Security Center within Liberty Park. No modifications to the space below the Church's 'defined limits' are allowed
- The structure must be built on a 4 foot thick concrete 'mat' that Port Authority will provide, and must conform to the loading assumptions of the 'mat'
- Utilities will be provided to the footprint and cannot be relocated;
- The design shall incorporate a planned vent shaft within the building footprint.
The church is situated approximately twenty five feet above street level, which raises it slightly above the canopy of the World Trade Center Memorial oak trees. Shroud in stone, it is entirely fitting that the church, the only non-secular building on the reconstructed site, occupy this raised position. As such, it will be a spiritual beacon of hope and rebirth for the congregation and the city through the hundreds of thousands of visitors who will pass through the reconstructed World Trade Center site.
'The design for church must respect the traditions and liturgy of the Greek Orthodox Church, but at the same time must reflect the fact that we are living in the 21st century.' His Eminence, Archbishop Demetrios.
In response to this challenge, Santiago Calatrava set out to provide a building and sequence of spaces that would directly address the traditional Greek liturgy while creating a spatially varied architectural procession.
The exterior of the church is comprised of four solid stone clad towers that define a square in plan. A circle inscribed within the square consists of a drum and dome constructed at its exterior of thin stone/glass laminated panels that are illuminated from behind. At night the entire stone curtain-wall system glows in counter-point to the solid mass of the towers. The skin of the drum and dome, formed as a seemingly monolithic material, is divided into forty faceted panels in recognition of the 40 windows in the Hagia Sophia dome. Forty dormer windows, though clearly expressed, are seamlessly integrated into the three dimensional composition.
The corner towers are clad in alternating large and small horizontal bands of white and grey marble reminiscent of the Church of the Holy Savior in Chora, Turkey. Additional program spaces and vertical circulation are housed in an extension of the two western towers; the cladding of which uses the same alternating bands of white and grey marble. On the West façade of the church a faceted curtainwall of similar construction to the exterior dome provides illumination to the Bereavement and community spaces located on the upper levels of the church.
The traditional sequence of liturgical spaces starts in a large open plaza west of the church and proceeds through the Porticus, Exonarthex, Narthex, and into the Nave of the church, culminating at the Iconostasis and Sanctuary. From the plaza, which replicates the size, and general shape of the Nave of St. Nicholas, entry into the church is through a low arch spanning between the round stair towers on the west façade. The arch forms a sheltered porticus approximately eight feet deep in front of the entry doors that open onto the Exonarthex.
The Exonarthex has the dual role of preparing one for entry into the worship space of the church, while also providing a solemn, non-denominational space for the public. Historically, the Exonarthex was a space used by the catechumen, or non-baptized, who were not permitted into the sacred space of the Nave. In St. Nicholas, due to the constricted scale of the church, the Exonarthex is merged with the Narthex to form a single contiguous space that circumscribes the Nave. It houses a shop that controls entry and provides assistance and information to visitors, and connection to the upper levels of the church. Circular candle rooms located laterally to the Narthex house non-denominational spaces where parishioners and visitors alike may meditate or pray in remembrance of loved ones.
From the Narthex, entry into the Nave is through the “Royal Doors”, which in the case of St. Nicholas is a pair of translucent sliding doors. Taking the Church of the Rotunda in Salonica and the Hagia Sophia as models, the Nave of the church lies under the all embracing span of a central dome; at the center of which is the Image of Christ (Pantocrator), Ruler of the Universe. The north and south axial recesses, or niches, are marked with translucent arched windows divided by mullions forming a cross. Small Icona and offertory tables accent the niches. The eastern recess eliminates the arch window so that the iconography above the altar can be developed as a singular image.
The Iconostasis, a long low screen that separates the Nave from the Altar, stretches across the east end of the Nave in order to encompass the full breadth of view that a parishioner or visitor may have upon entering. Beyond the Iconostasis is the Sanctuary housing the Altar. This is the culmination of the liturgical procession, and in the tradition of the Greek Orthodox Church, access is reserved to only the Priests.
The dome is separated from the drum of the Nave and is visually supported on four independent columns. Forty ribs accentuate forty dome windows that correspond to the exterior dormers. The ribs converge into a central disk that has a smaller circular opening at its center. Natural light, which is concealed by the disk illuminates the Pantocrator at the apex of the dome as well as the ring of twenty prophets which alternate between the dome ribs.
The two non-liturgical spaces housed in the portion of the building west of the dome are the Bereavement and Community rooms. The Bereavement Room, located on the level above the Narthex, opens to western views of Liberty Park and the WTC Memorial through the veil of laminated stone/glass panels. Two small offices on this level have windows to allow views to the Memorial and Liberty Park. The Meeting Room is a large space open to use by local community for meeting and other activities. It is illuminated through the laminated stone/glass panels at the west facade. These rooms are a significant component of the building’s program and are a result of the negotiations between the Archdiocese and the Port Authority. They accentuate the church’s open and positive relationship to the greater World Trade Center Memorial site as well as the community of Lower Manhattan.
Source: Santiago Calatrava
m i l i m e t d e s i g n – w h e r e t h e c o n v e r g e n c e o f u n i q u e c r e a t i v e s










