Sonata Housing design by Arkham Projects #architecture
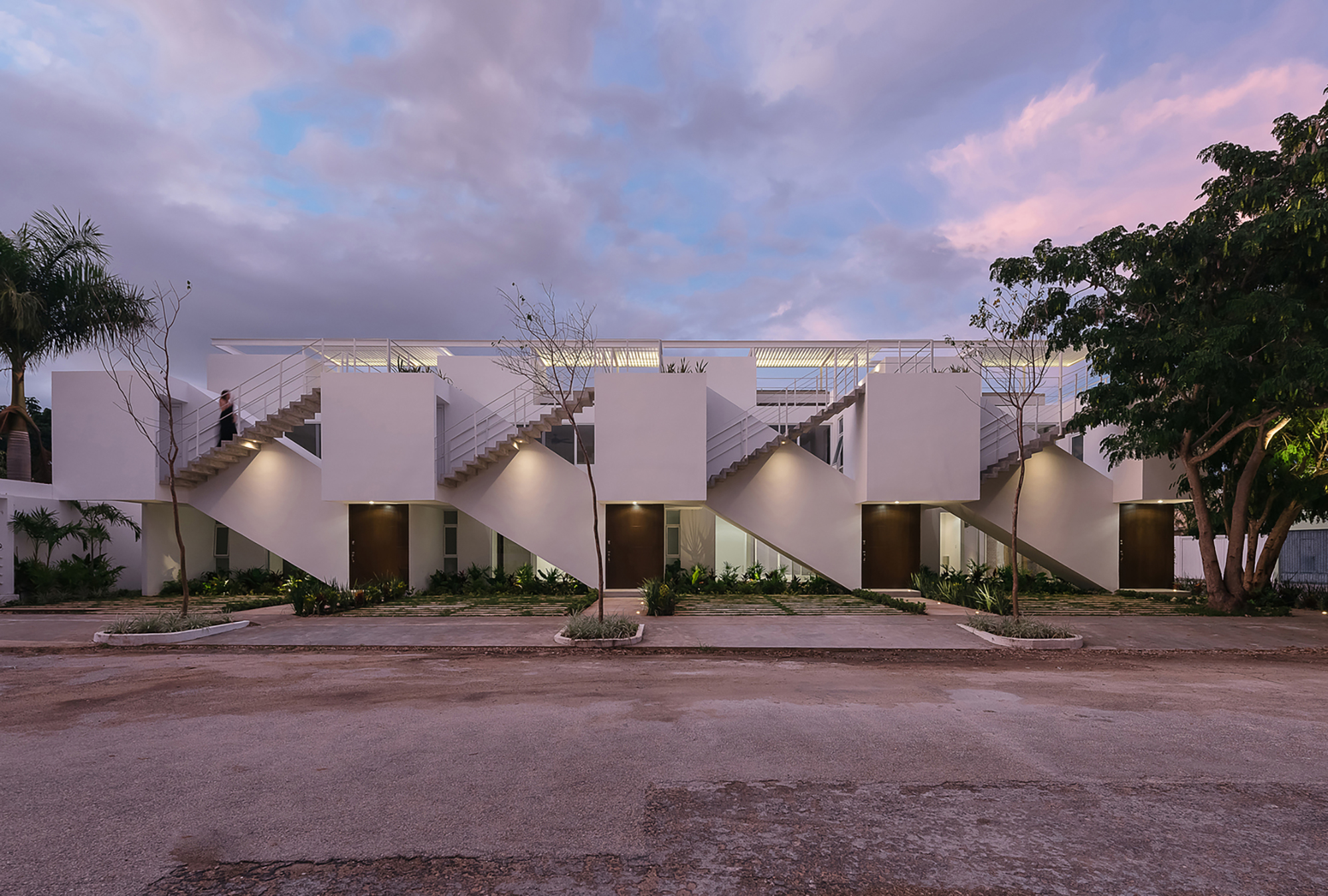
© Arkham Projects, Tamara Uribe
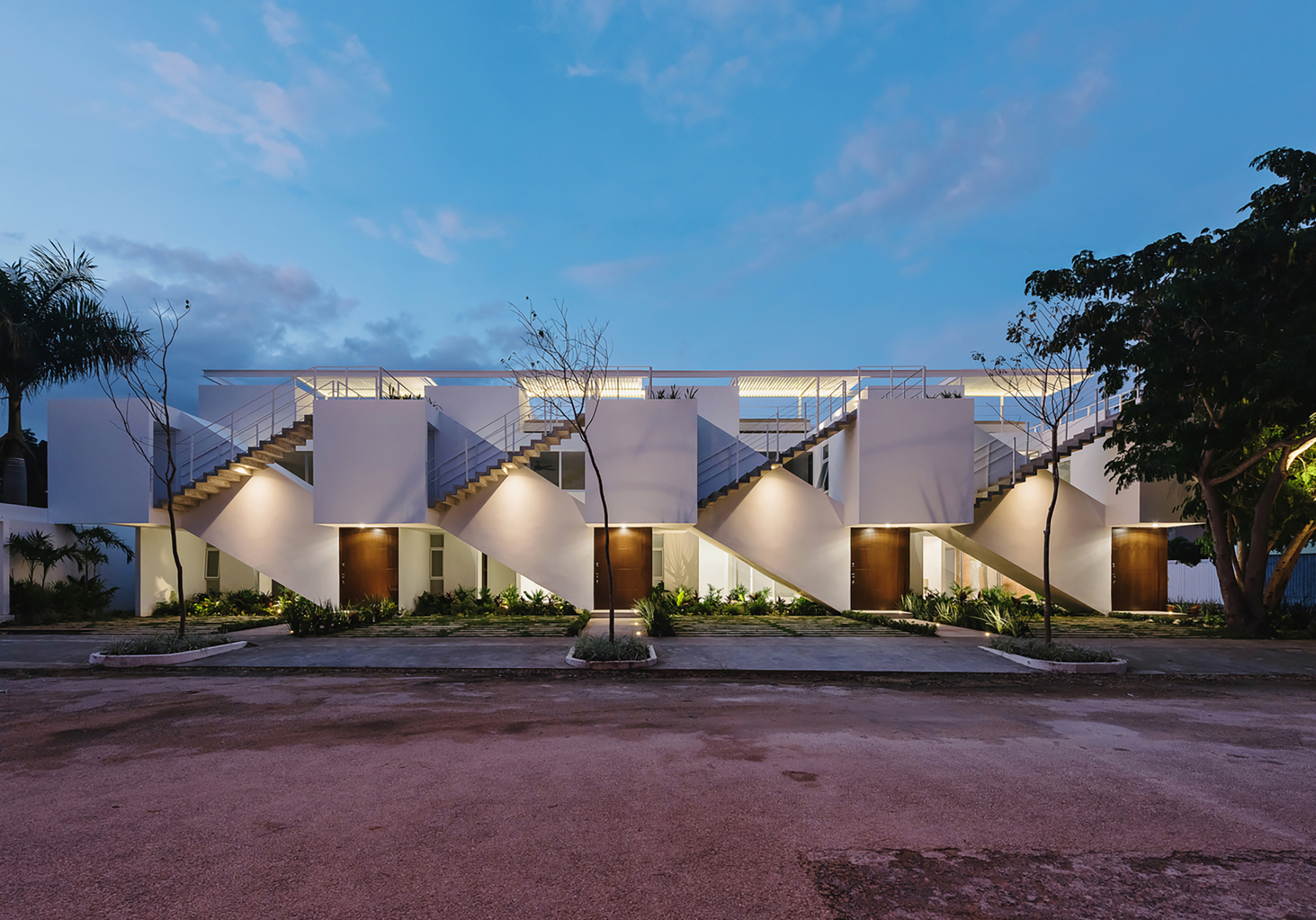
© Arkham Projects, Tamara Uribe
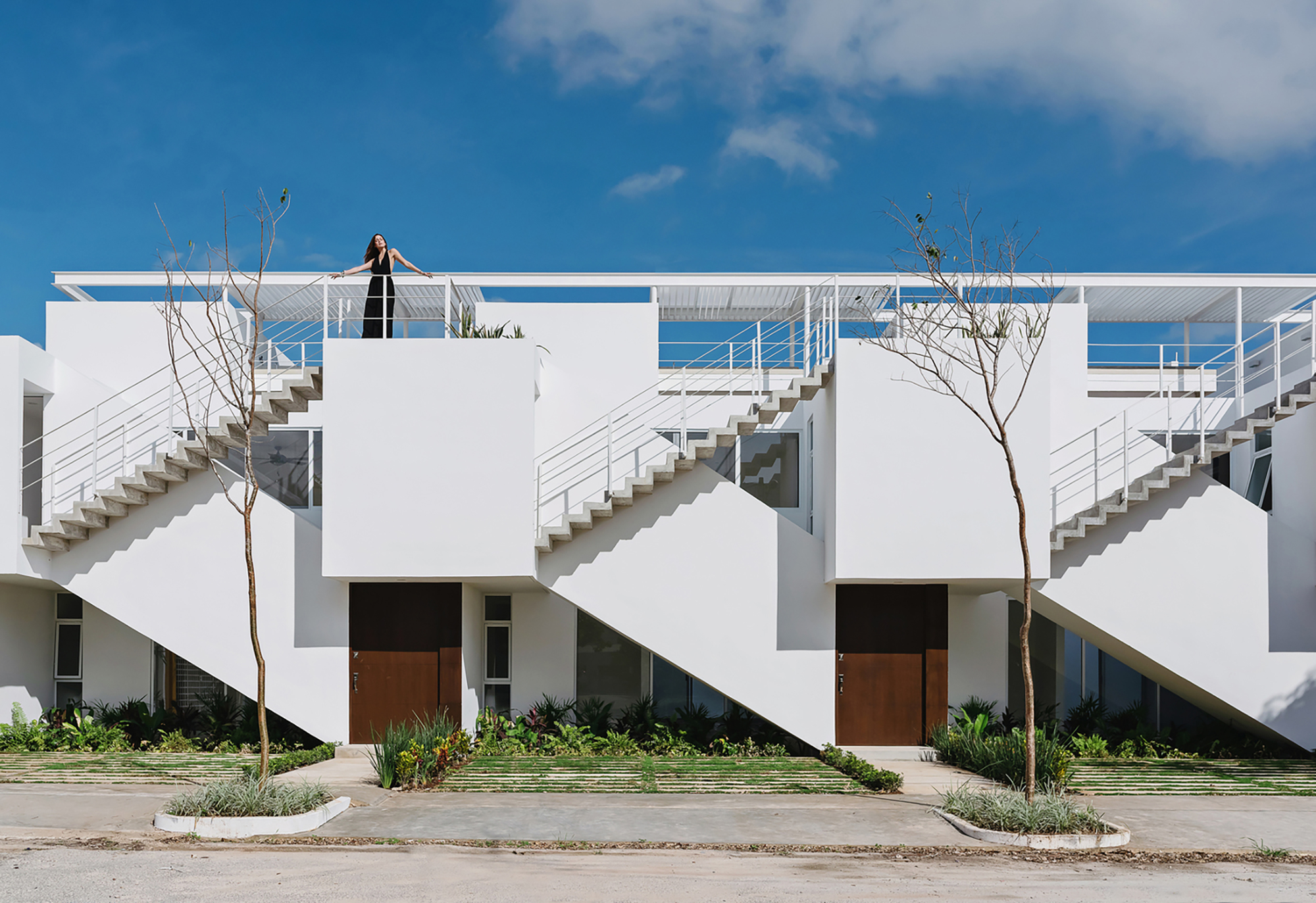
© Arkham Projects, Tamara Uribe
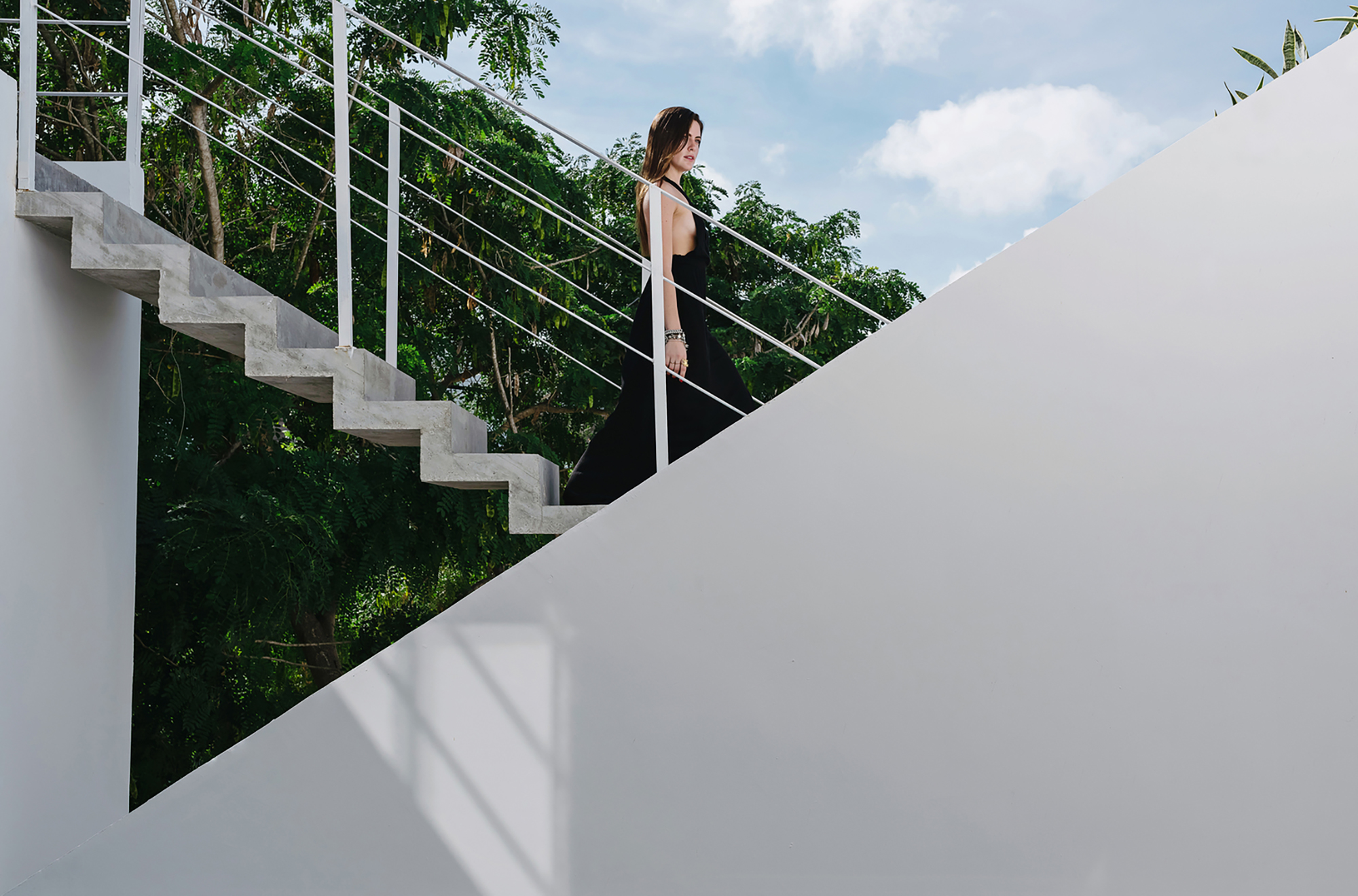
© Arkham Projects, Tamara Uribe

© Arkham Projects, Tamara Uribe
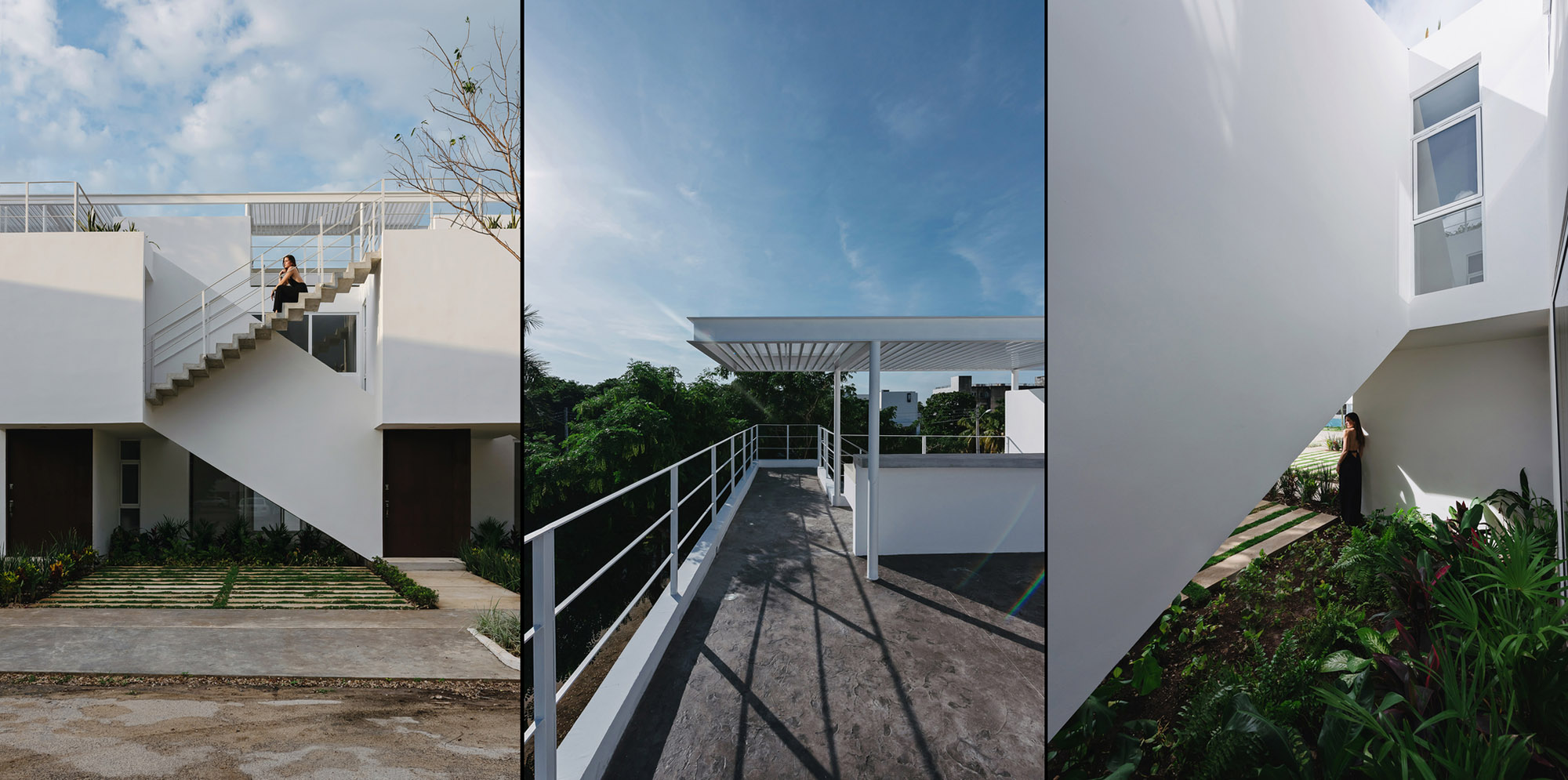
© Arkham Projects, Tamara Uribe
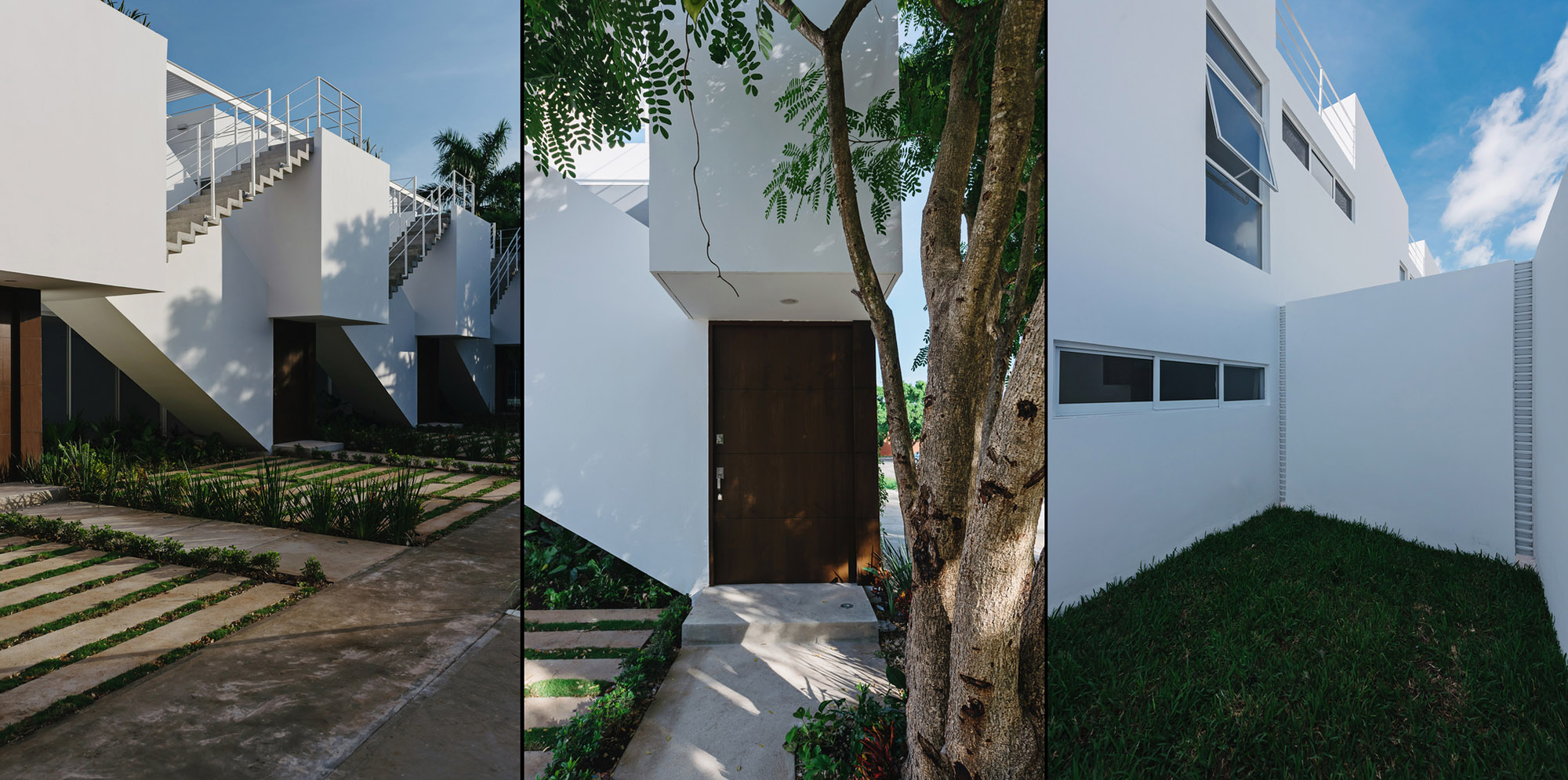
© Arkham Projects, Tamara Uribe
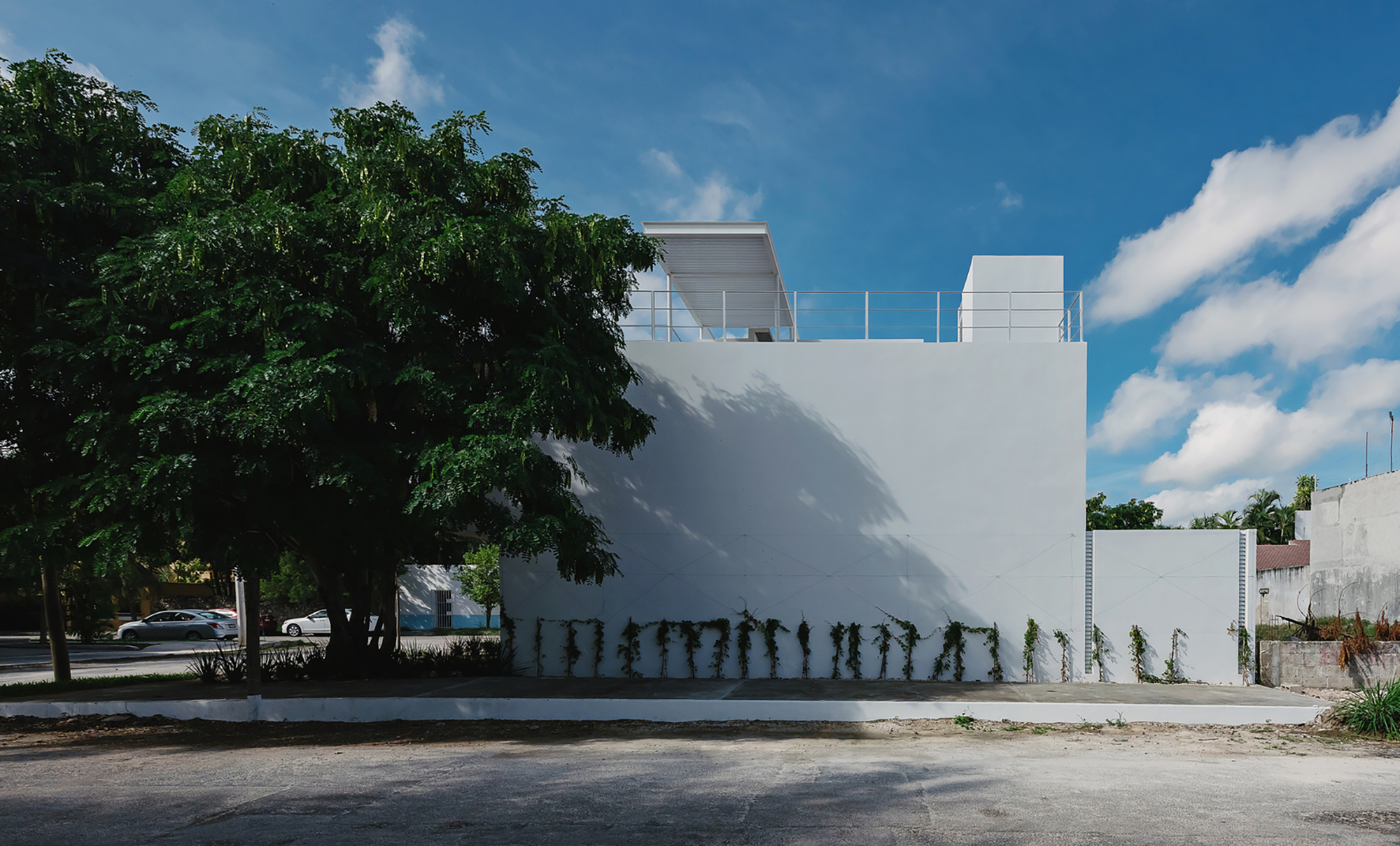
© Arkham Projects, Tamara Uribe
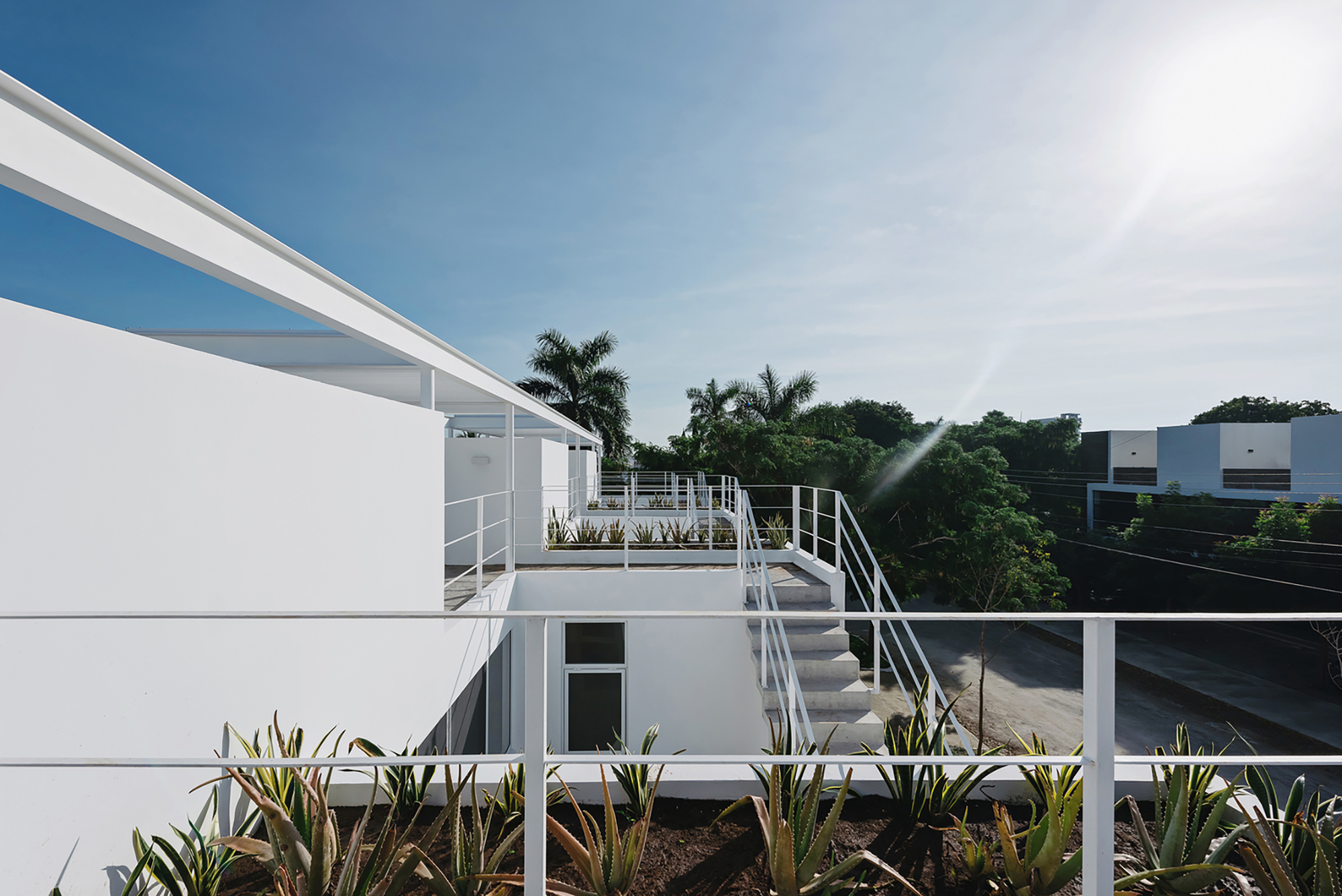
© Arkham Projects, Tamara Uribe
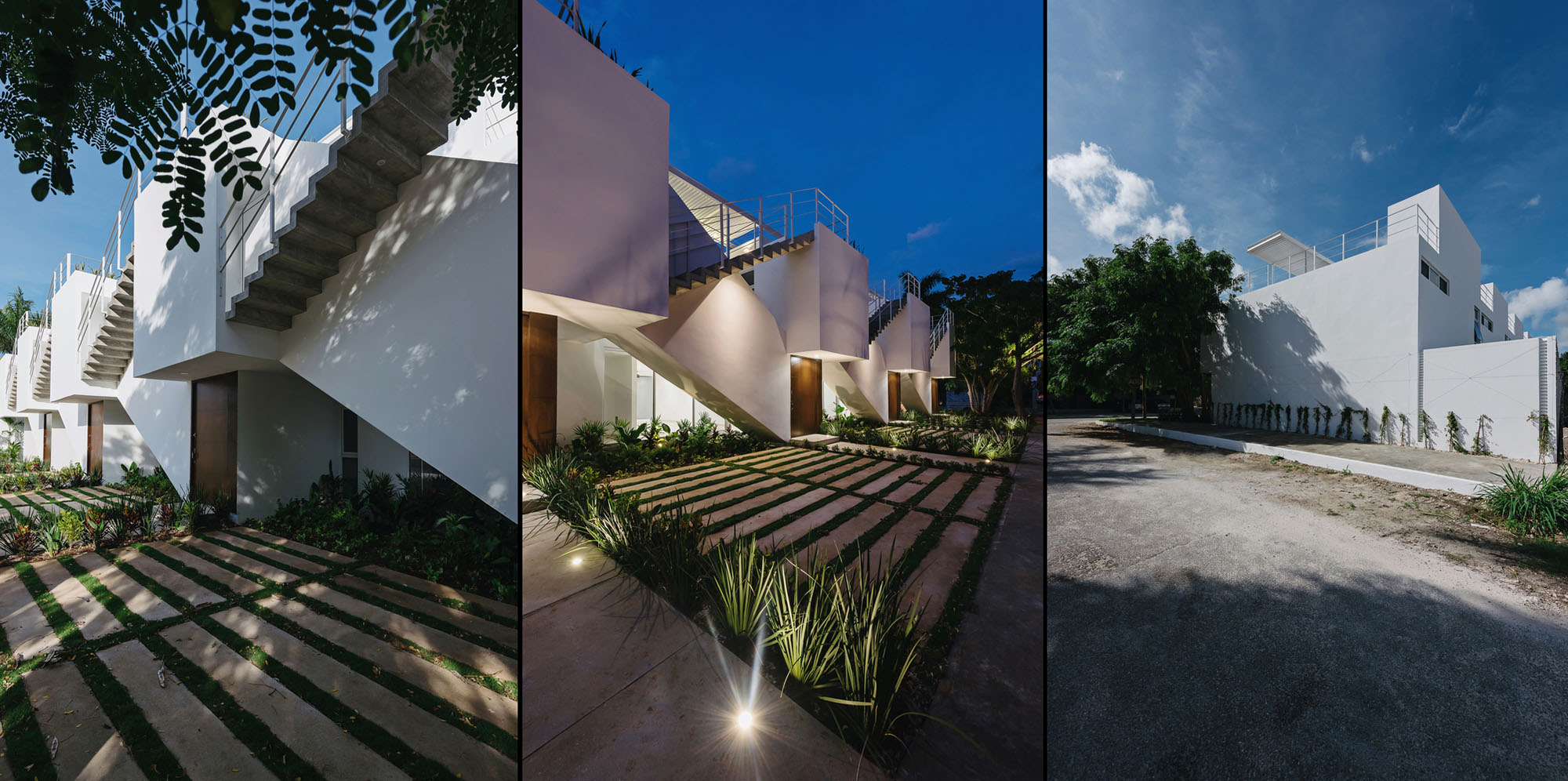
© Arkham Projects, Tamara Uribe
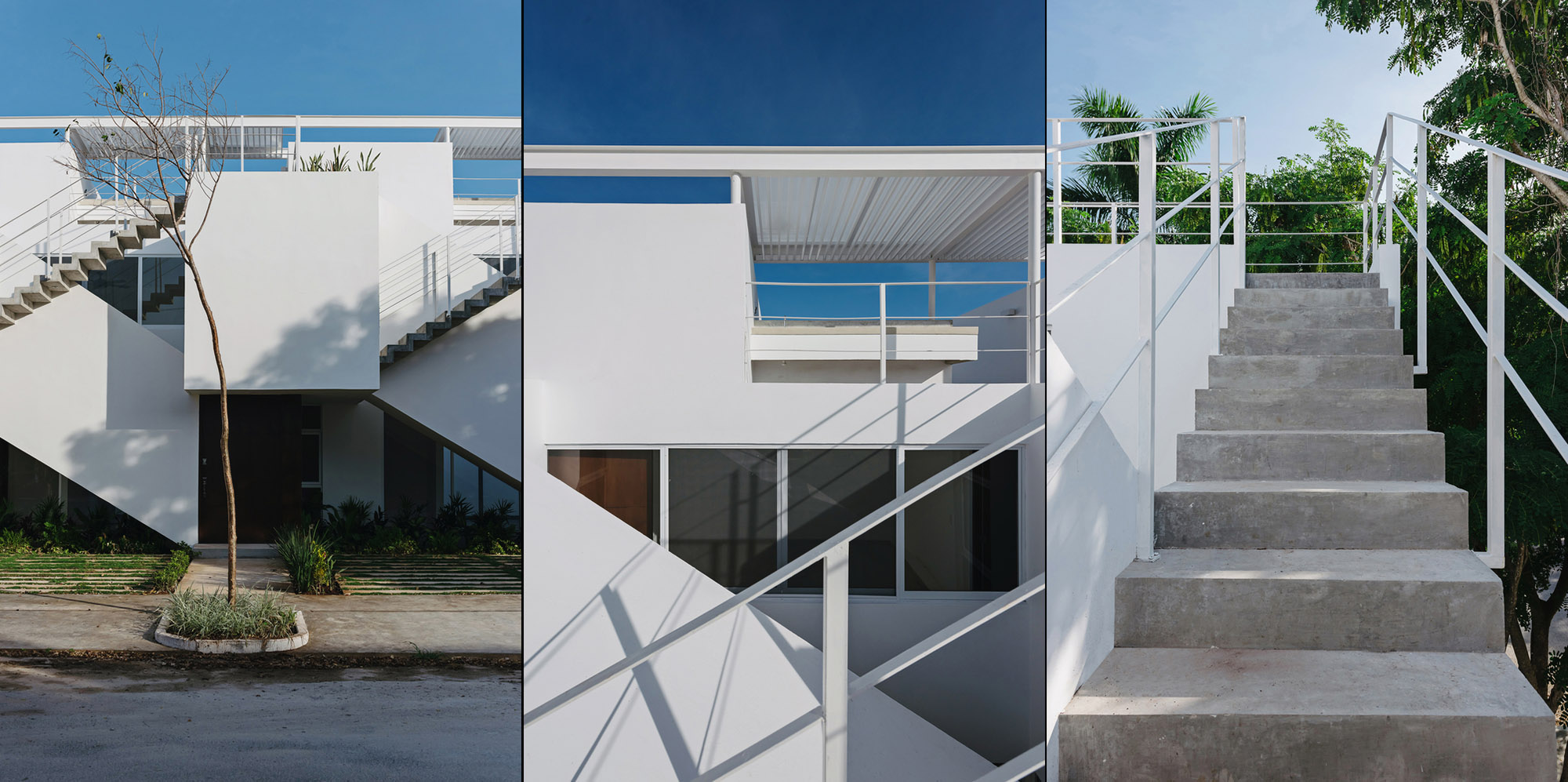
© Arkham Projects, Tamara Uribe
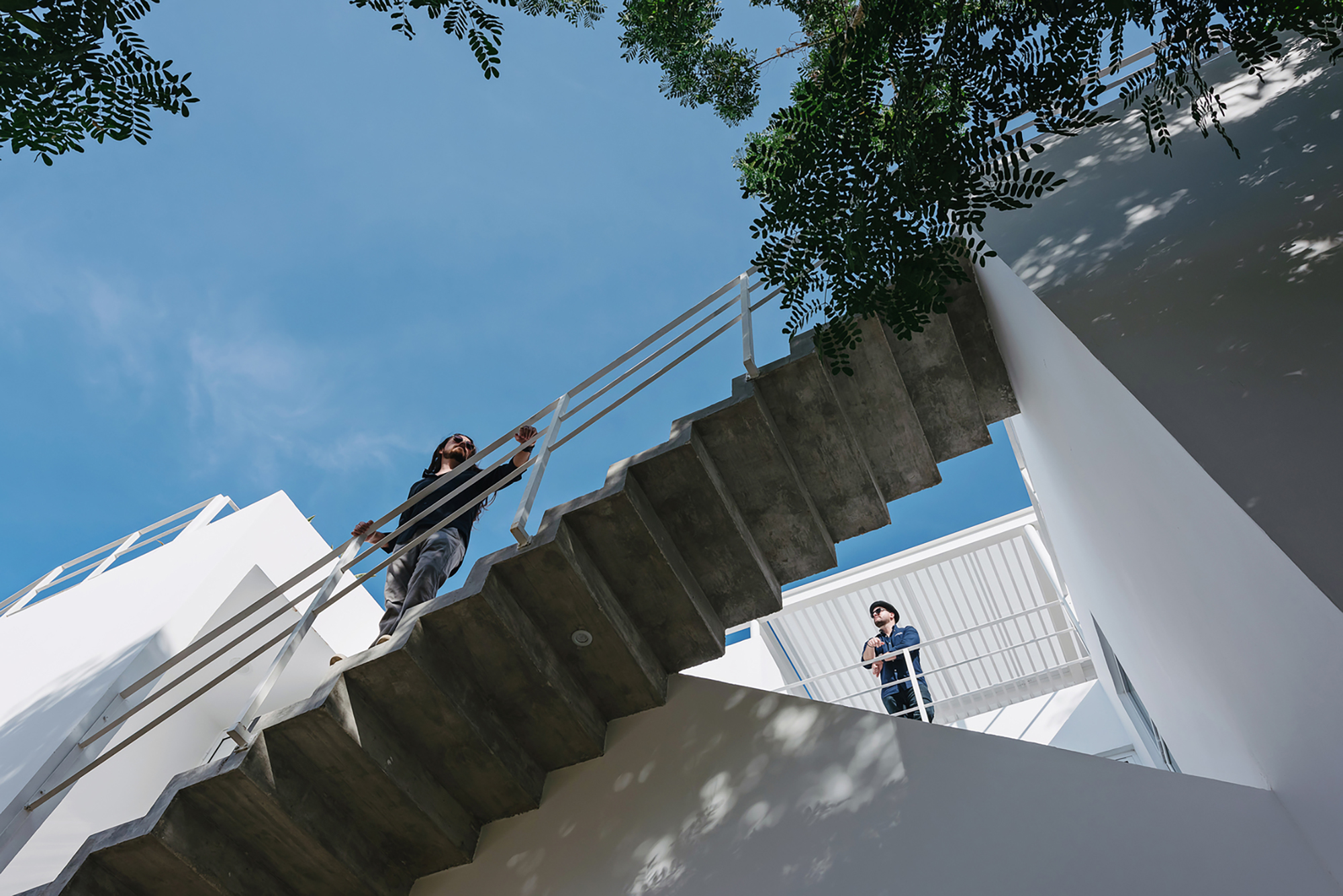
© Arkham Projects, Tamara Uribe
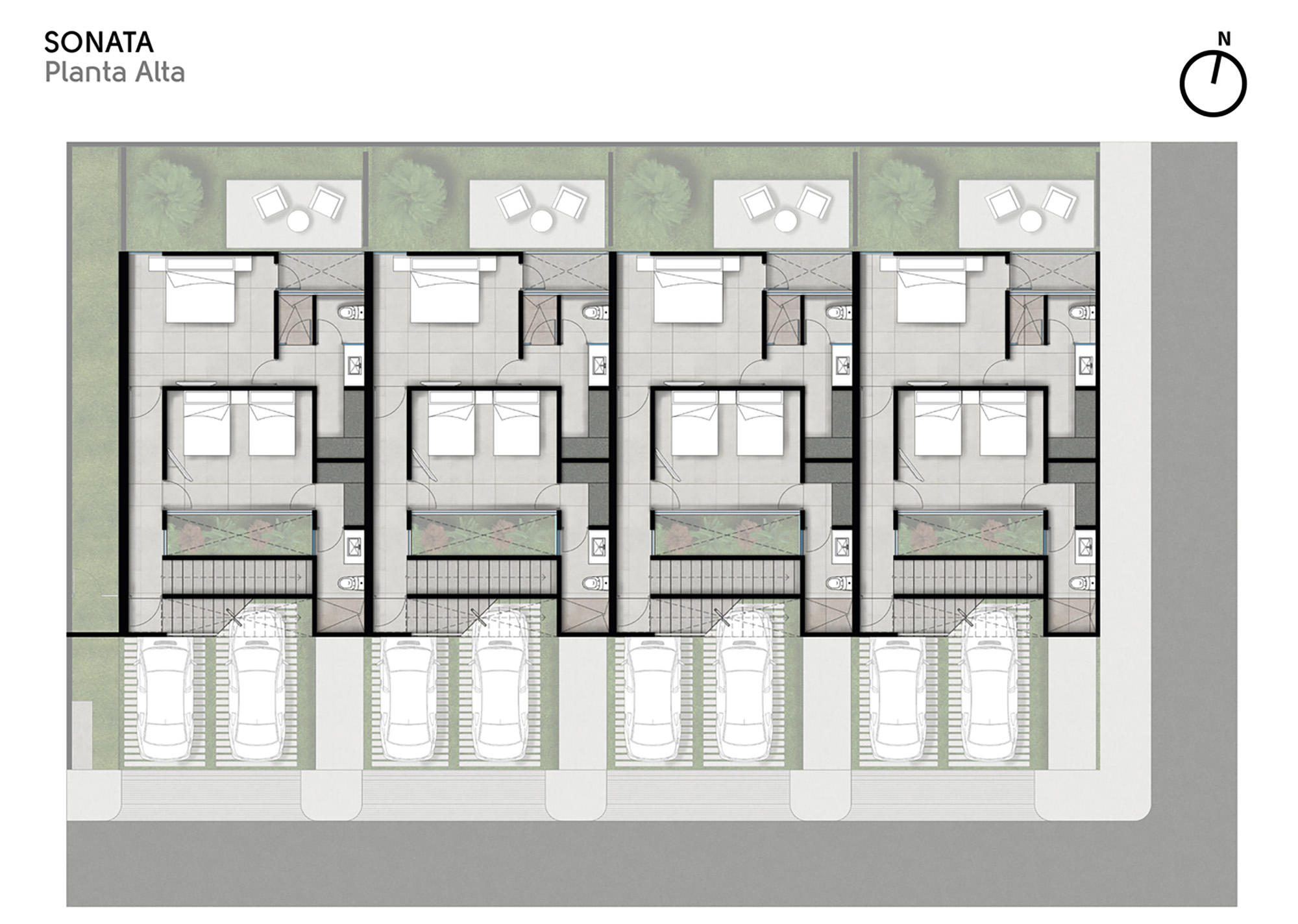
© Arkham Projects, Tamara Uribe
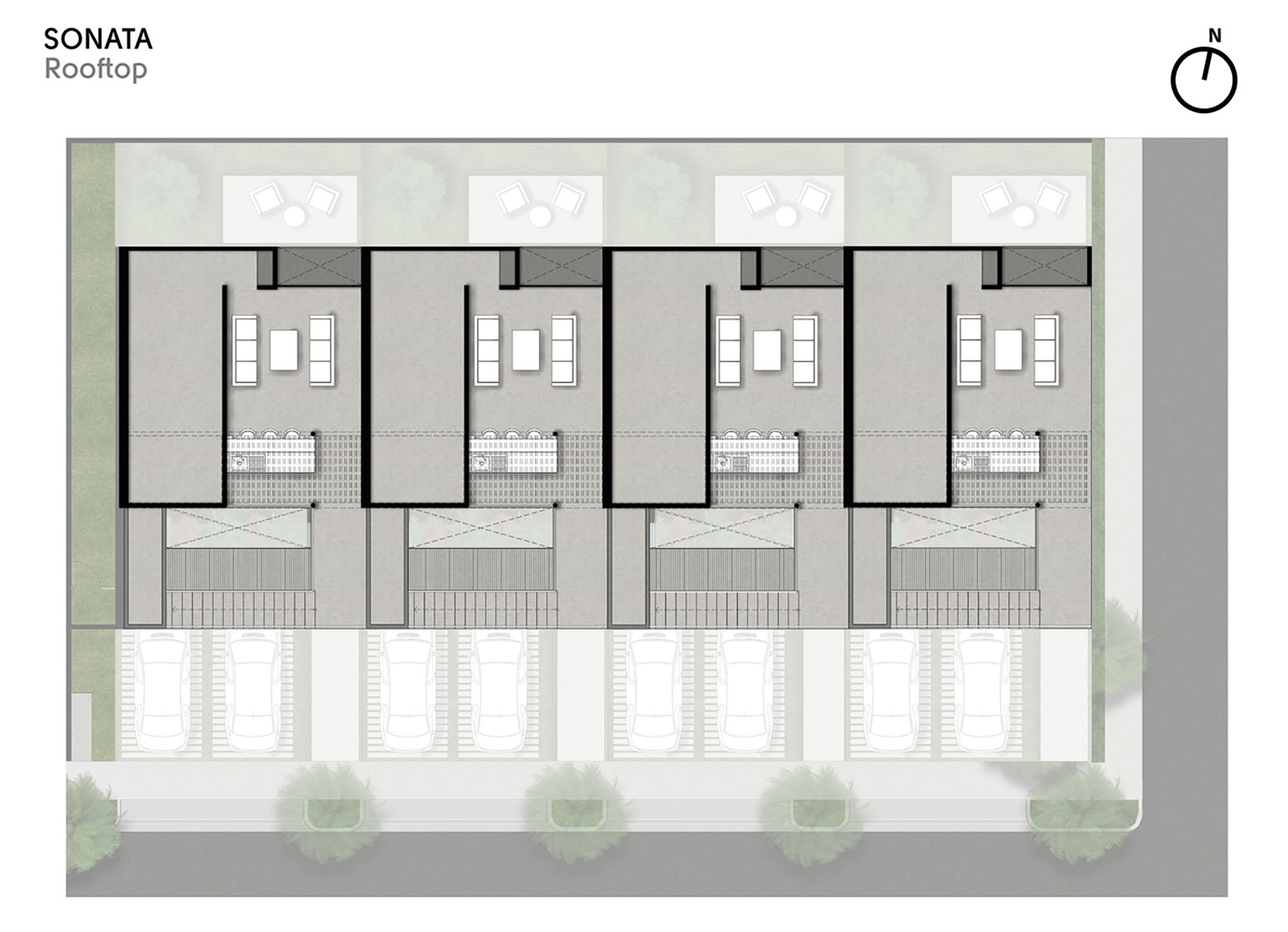
© Arkham Projects, Tamara Uribe
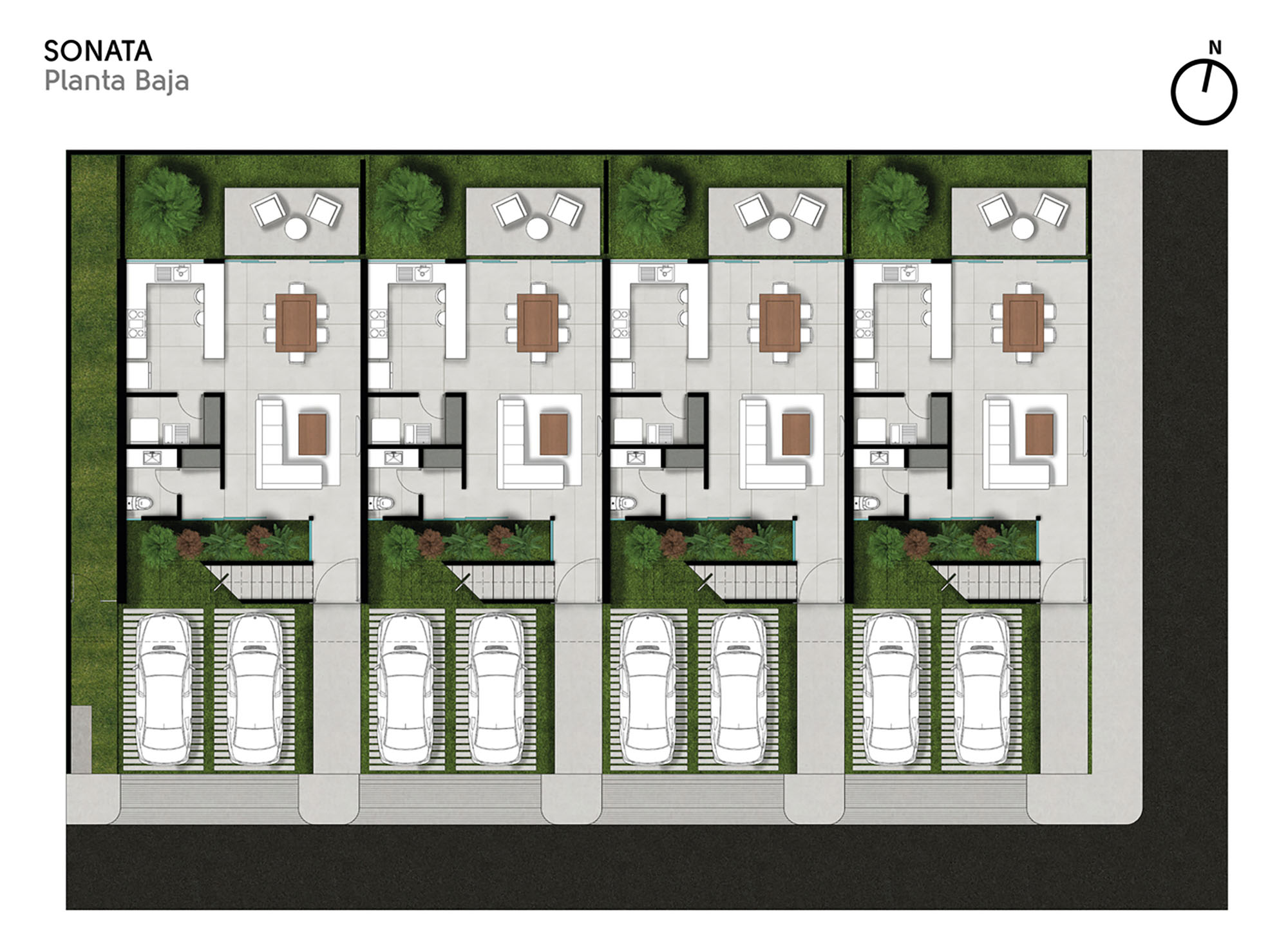
© Arkham Projects, Tamara Uribe
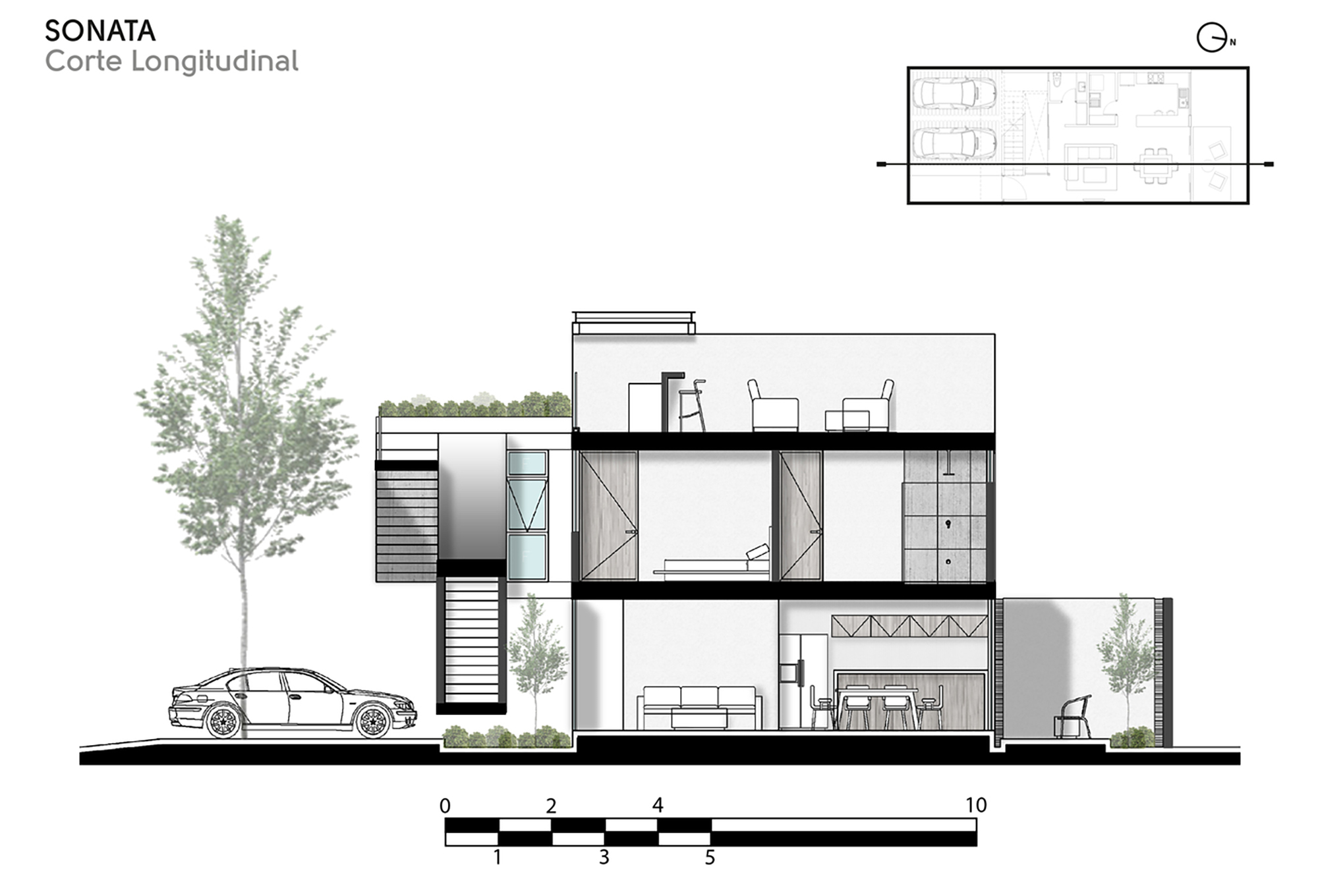
© Arkham Projects, Tamara Uribe
Type: Residential
Location: Merida, Mexico
Architects: Arkham Projects
Area: 536 M²
Year: 2018
Photographs:Tamara Uribe
Manufacturers: Cemex, Interceramic, Luova, Mido, Urrea
Lead Architects: Benjamín Peniche Calafell Y Jorge Duarte Torre
Location: Merida, Mexico
Architects: Arkham Projects
Area: 536 M²
Year: 2018
Photographs:Tamara Uribe
Manufacturers: Cemex, Interceramic, Luova, Mido, Urrea
Lead Architects: Benjamín Peniche Calafell Y Jorge Duarte Torre
The solution was to remove vertical circulations from the inside, and the result was an intersection of two staircases, one closed and one open, which give the project a playful minimalism, but not in the plastic sense, but economic, taking the words of the client as a basis for the design. A façade with program, essential for the project, a façade that cannot be removed, with horizontal repetitions, which simplify the whole when seeing it in its entirety. The white color works as the guideline, as a integrator, leaving the sun to be the protagonist while painting the façade with light, turning the project into a canvas where the shadows can be seen in different forms throughout the day.
Its architectural program is simple, social areas on the ground floor and on the roof, vertically containing two bedrooms that are on the first level, a private area that can only be accessed through a corridor on the same level. Stairs not only play an important role in terms of visual privacy from the outside, but also prevent the circulation of visitors through private areas of the living units when accessing the roof. Each unit has a backyard and parking spots for two vehicles, which will soon be protected from the sun by the foliage of trees. A project that initially revolved around money, ended up revolving around intimacy, privacy, harmony and curiosity. With the same architectural program and price as many, but a sincere project, where the function and aesthetics are one, where complexity and simplicity blend to become Sonata.
Su programa es sencillo, áreas sociales en planta baja y en azotea, abrazando de manera vertical dos habitaciones que se encuentran en el primer nivel, área privada a la cual solo se puede tener acceso a través de un pasillo en el mismo nivel. Las escaleras no solo juegan un papel importante en cuanto a privacidad visual desde el exterior, sino que también evitan la circulación de visitantes por zonas privadas de las viviendas al acceder a la azotea. Las unidades cuentan igual con un patio trasero y estacionamiento para dos vehículos, cada una, los cuales serán protegidos por la fronda de nuevos árboles. Un proyecto que al inicio giró en torno al dinero, terminó girando en torno a la intimidad, a la privacidad, la armonía y a la curiosidad. Con el mismo programa y precio que muchos, pero un proyecto sincero, donde la función y la estética son uno solo, donde la complejidad y la simpleza se mezclan para convertirse en SONATA.
Its architectural program is simple, social areas on the ground floor and on the roof, vertically containing two bedrooms that are on the first level, a private area that can only be accessed through a corridor on the same level. Stairs not only play an important role in terms of visual privacy from the outside, but also prevent the circulation of visitors through private areas of the living units when accessing the roof. Each unit has a backyard and parking spots for two vehicles, which will soon be protected from the sun by the foliage of trees. A project that initially revolved around money, ended up revolving around intimacy, privacy, harmony and curiosity. With the same architectural program and price as many, but a sincere project, where the function and aesthetics are one, where complexity and simplicity blend to become Sonata.
Su programa es sencillo, áreas sociales en planta baja y en azotea, abrazando de manera vertical dos habitaciones que se encuentran en el primer nivel, área privada a la cual solo se puede tener acceso a través de un pasillo en el mismo nivel. Las escaleras no solo juegan un papel importante en cuanto a privacidad visual desde el exterior, sino que también evitan la circulación de visitantes por zonas privadas de las viviendas al acceder a la azotea. Las unidades cuentan igual con un patio trasero y estacionamiento para dos vehículos, cada una, los cuales serán protegidos por la fronda de nuevos árboles. Un proyecto que al inicio giró en torno al dinero, terminó girando en torno a la intimidad, a la privacidad, la armonía y a la curiosidad. Con el mismo programa y precio que muchos, pero un proyecto sincero, donde la función y la estética son uno solo, donde la complejidad y la simpleza se mezclan para convertirse en SONATA.
Source: Arkham Projects
m i l i m e t d e s i g n – w h e r e t h e c o n v e r g e n c e o f u n i q u e c r e a t i v e s
m i l i m e t d e s i g n – w h e r e t h e c o n v e r g e n c e o f u n i q u e c r e a t i v e s
Since 2009. Copyright © 2023 Milimetdesign. All rights reserved. Contact: milimetdesign@milimet.com
































