
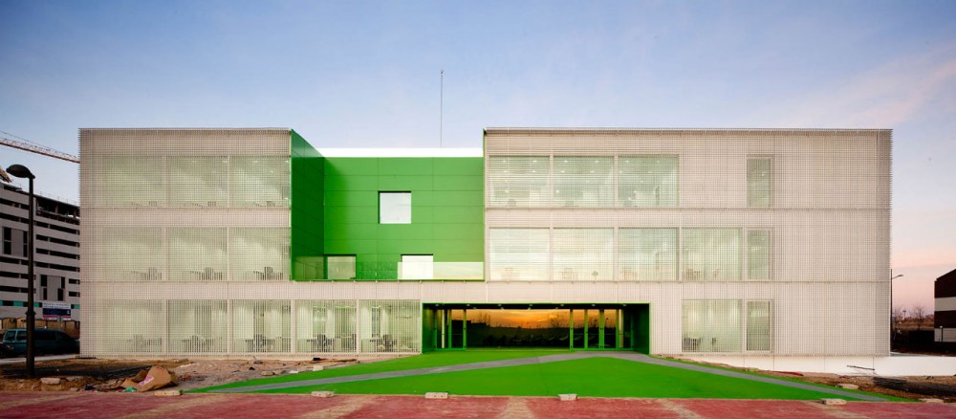




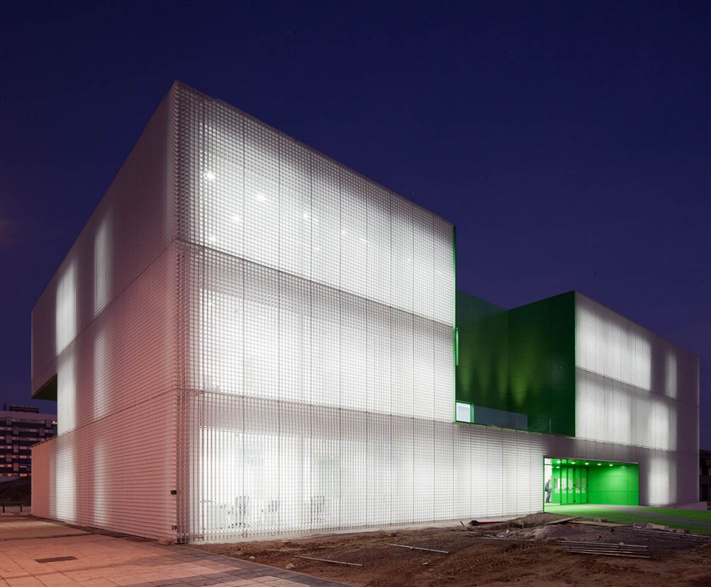



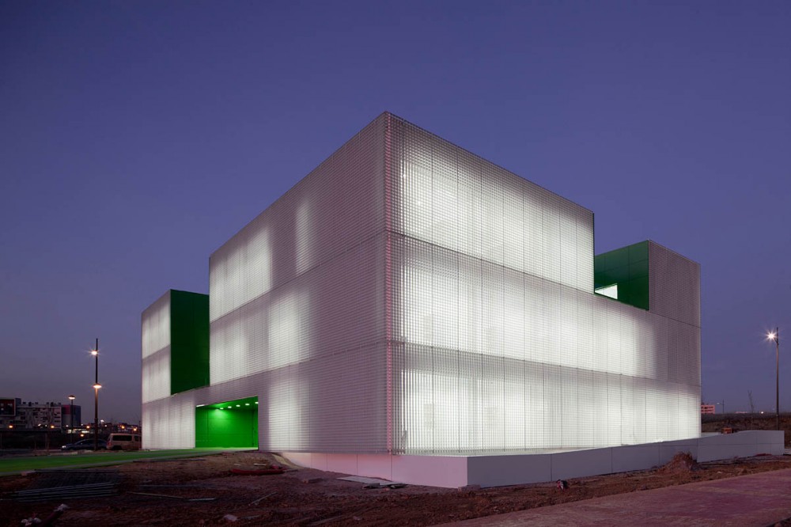
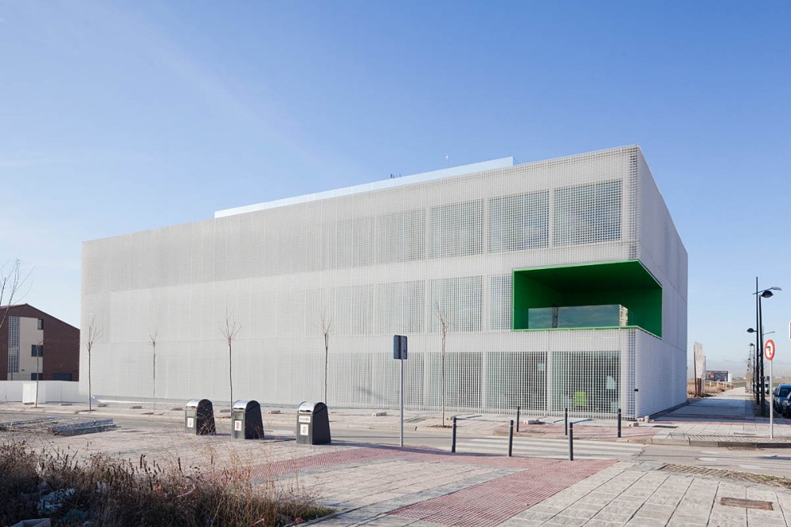



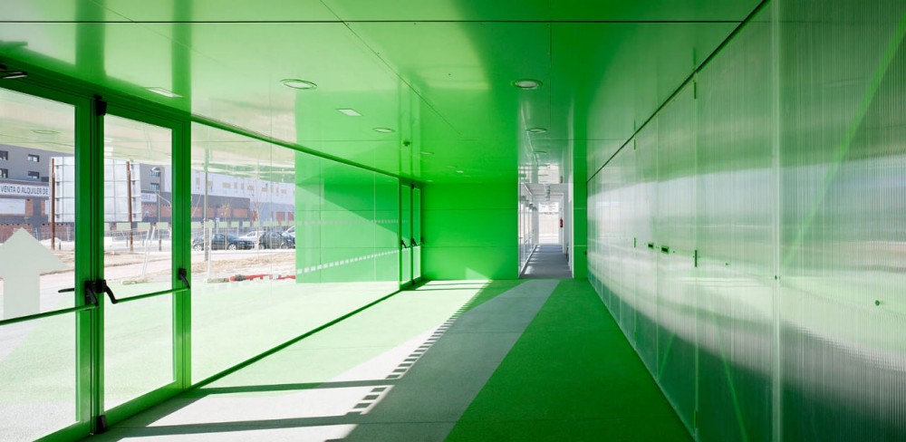

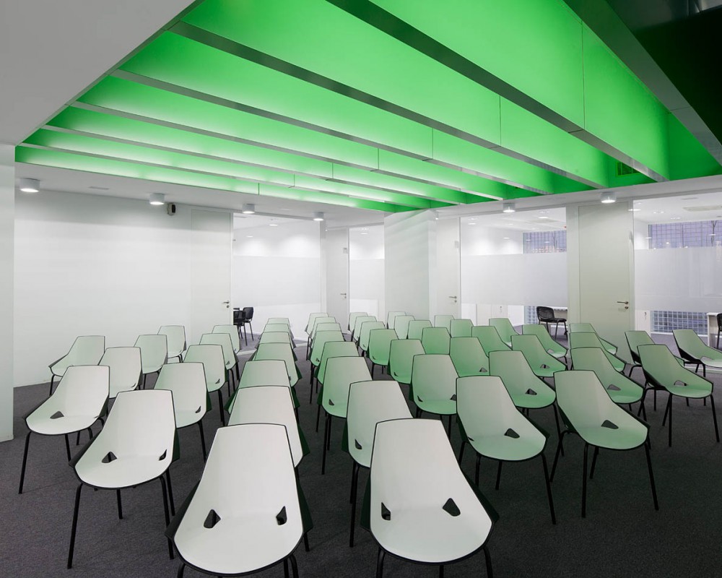


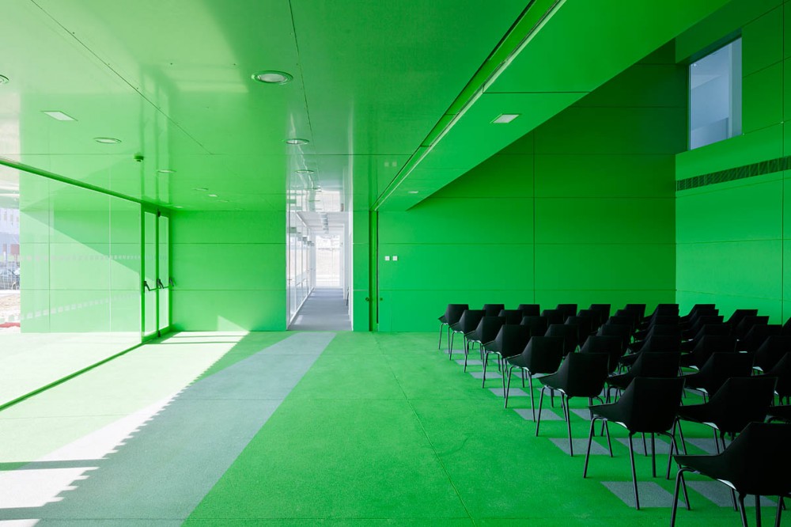
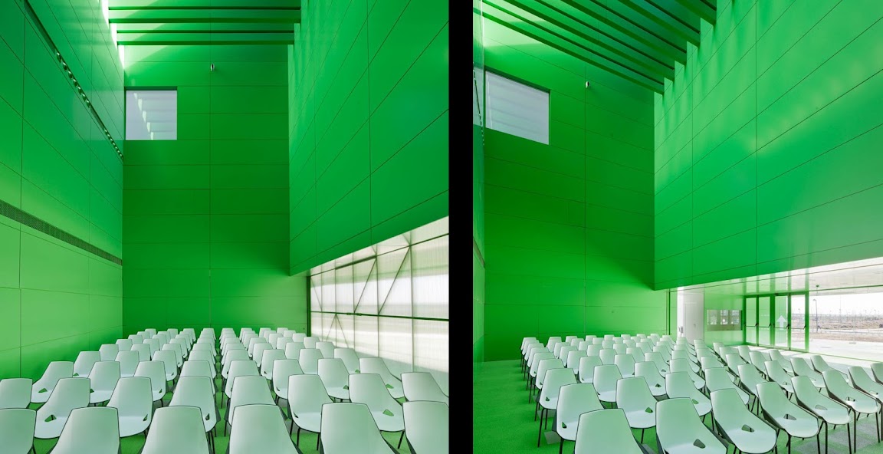

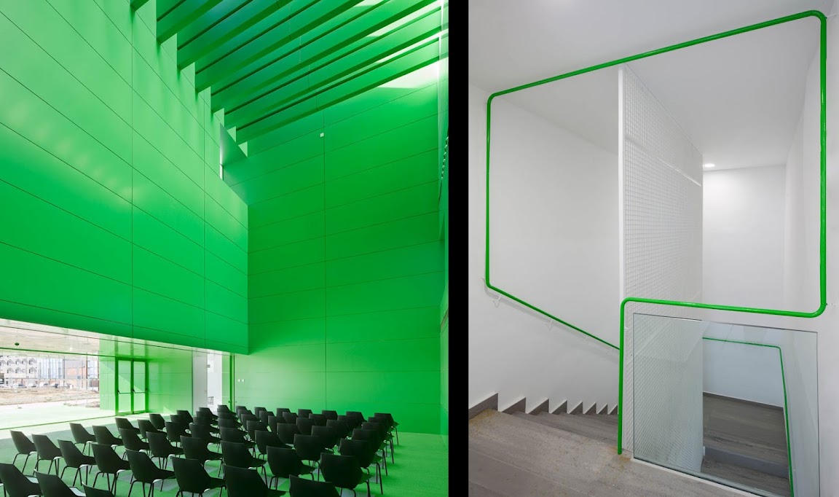







 Architects: dosmasuno arquitectos Location: Móstoles, Spain Design Team: Ignacio Borrego, Néstor Montenegro, Lina Toro Collaborators: Begoña de Abajo, Sálvora Feliz, Marko Ličen, Marie Persson and Carlos Ramos Total Built Surface: 2,739.78 sqm Photographs: Miguel de Guzmán The programme of the new local Social Services Center in Móstoles is strongly conditioned by two facts: on the one hand, it hosts many identical spaces –single, unipersonal offices- and it is placed within a new, aseptic urban fabric –currently being developed- which features no constraints but the street network and the plot orientation. On the other hand, the building’s relationship with its close and distant surroundings is based upon environmental respect, achieved –in this case- by means of traditional procedures, instead of throughout advanced technological systems. The building strictly respects the urban regulations in terms of alignments and volumetric dimensions and, at the same time, arranges the different components of the functional programme in order to optimize the internal circulations. This manages to generate a compact volume, enabling an easy and inexpensive maintenace. We decided to generate our building out of the maximum volume allowed for the plot. Several operations were carried out in this primitive volume in order to render a specific and personal space for the comissioned programme, attending to diverse issues, such as orientation, optimization, singularity, etc. The first operation consisted in lightening the volume through the extraction of mass, generating open, exterior spaces linked to the different storeys. These spaces are fully accessible and can operate as public or restricted areas, such as external waiting rooms or resting areas for the workers. The second operation consisted in inserting a singular volume which hosts the main access and the multi-purpose hall. Both were understood as part of a continuous yet divisible space, which enabled the multipurpose hall –which will probably feature a low use rate- to be merged with the main access foyer, shedding a powerful, coloured light inside. This is the core of the project, as well as its image. A third operation wrapped up the building into a thin, regulating skin, generating a thermal and visual filter, which conceals the building from the outside while allowing continuous views from the inside.
Architects: dosmasuno arquitectos Location: Móstoles, Spain Design Team: Ignacio Borrego, Néstor Montenegro, Lina Toro Collaborators: Begoña de Abajo, Sálvora Feliz, Marko Ličen, Marie Persson and Carlos Ramos Total Built Surface: 2,739.78 sqm Photographs: Miguel de Guzmán The programme of the new local Social Services Center in Móstoles is strongly conditioned by two facts: on the one hand, it hosts many identical spaces –single, unipersonal offices- and it is placed within a new, aseptic urban fabric –currently being developed- which features no constraints but the street network and the plot orientation. On the other hand, the building’s relationship with its close and distant surroundings is based upon environmental respect, achieved –in this case- by means of traditional procedures, instead of throughout advanced technological systems. The building strictly respects the urban regulations in terms of alignments and volumetric dimensions and, at the same time, arranges the different components of the functional programme in order to optimize the internal circulations. This manages to generate a compact volume, enabling an easy and inexpensive maintenace. We decided to generate our building out of the maximum volume allowed for the plot. Several operations were carried out in this primitive volume in order to render a specific and personal space for the comissioned programme, attending to diverse issues, such as orientation, optimization, singularity, etc. The first operation consisted in lightening the volume through the extraction of mass, generating open, exterior spaces linked to the different storeys. These spaces are fully accessible and can operate as public or restricted areas, such as external waiting rooms or resting areas for the workers. The second operation consisted in inserting a singular volume which hosts the main access and the multi-purpose hall. Both were understood as part of a continuous yet divisible space, which enabled the multipurpose hall –which will probably feature a low use rate- to be merged with the main access foyer, shedding a powerful, coloured light inside. This is the core of the project, as well as its image. A third operation wrapped up the building into a thin, regulating skin, generating a thermal and visual filter, which conceals the building from the outside while allowing continuous views from the inside.
































