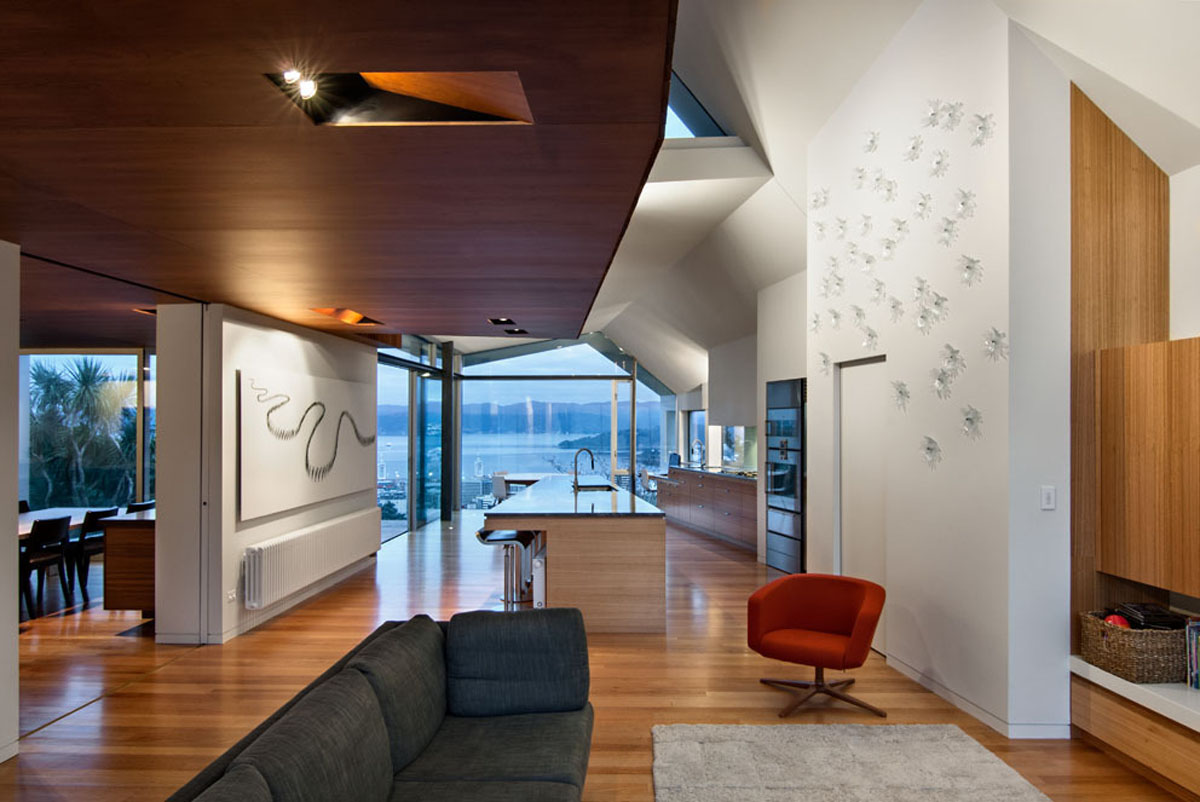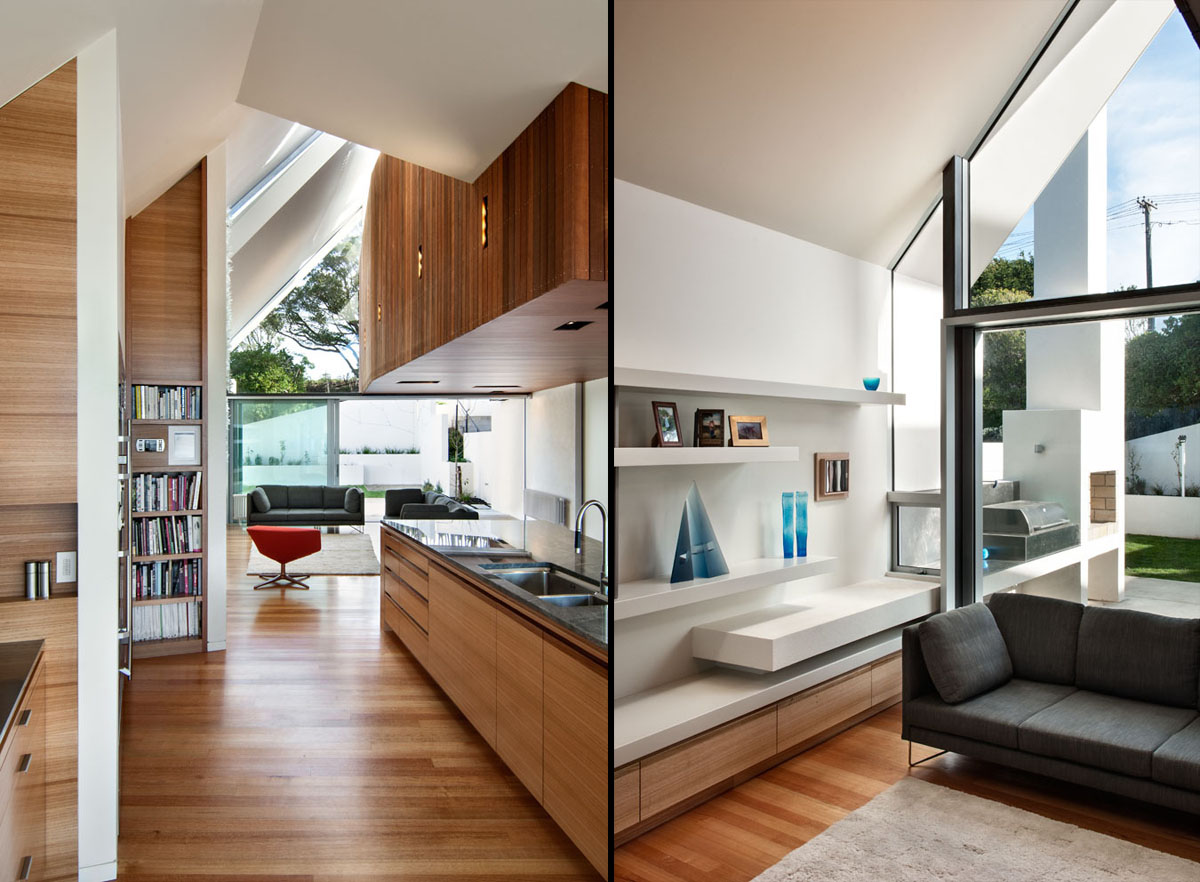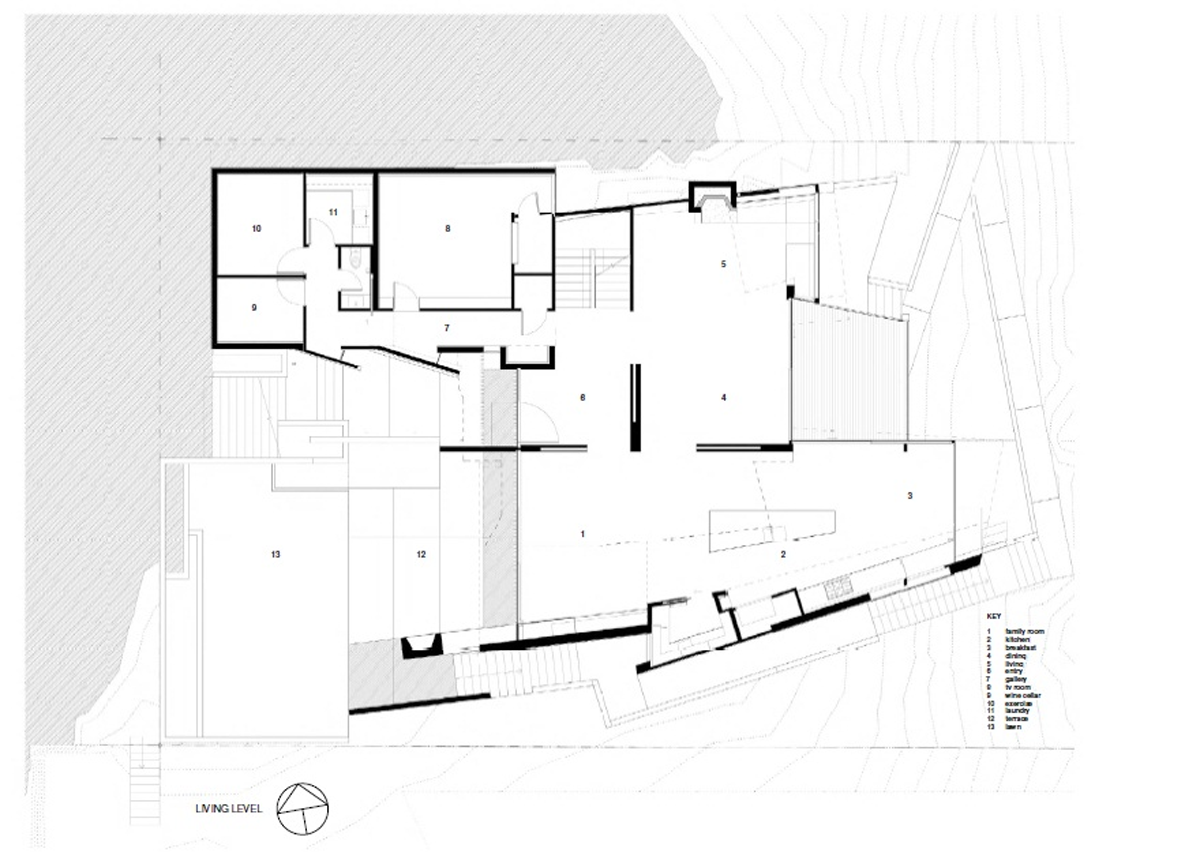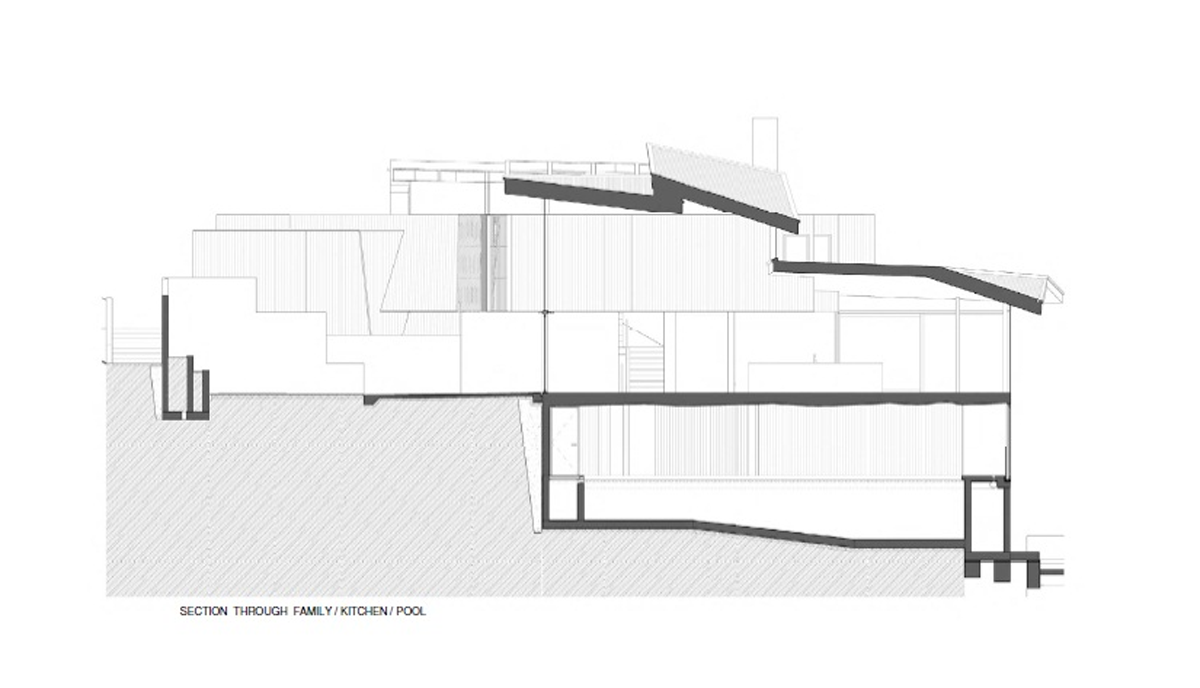

















 Architects: Parsonson Architects Location: Wellington, New Zealand Year: 2011 Photographs: Paul McCredie The site sits just below the road facing east, looking across the botanical gardens out to Wellington Harbour. The new house accommodates a large family of different age groups over 3 levels, with parents and younger children’s bedroom upstairs, older children’s bedrooms and a swimming pool on the bottom level and a variety of living spaces in between on the middle level, laid out to capture views and all day sun. Two main gestures set up the structure of the house; outer sections of pitched corrugated iron roofs wrap and frame the house, these fit within the building envelope and create a relationship with the existing houses of the area, while a flat roofed lightly shaped wooden clad element running between the pitched roofs houses the garage, bedrooms and pool. The relationship between these two gestures creates varying geometries and spaces with differing characters, materials and levels of light.
Architects: Parsonson Architects Location: Wellington, New Zealand Year: 2011 Photographs: Paul McCredie The site sits just below the road facing east, looking across the botanical gardens out to Wellington Harbour. The new house accommodates a large family of different age groups over 3 levels, with parents and younger children’s bedroom upstairs, older children’s bedrooms and a swimming pool on the bottom level and a variety of living spaces in between on the middle level, laid out to capture views and all day sun. Two main gestures set up the structure of the house; outer sections of pitched corrugated iron roofs wrap and frame the house, these fit within the building envelope and create a relationship with the existing houses of the area, while a flat roofed lightly shaped wooden clad element running between the pitched roofs houses the garage, bedrooms and pool. The relationship between these two gestures creates varying geometries and spaces with differing characters, materials and levels of light.
































