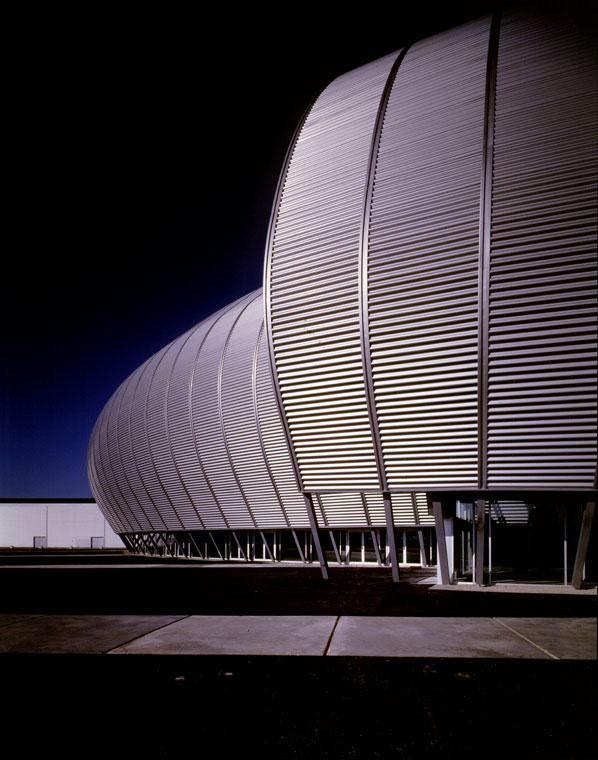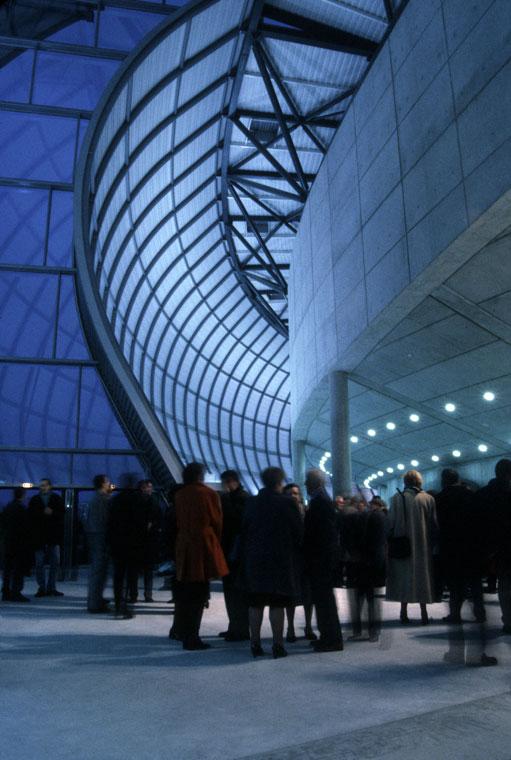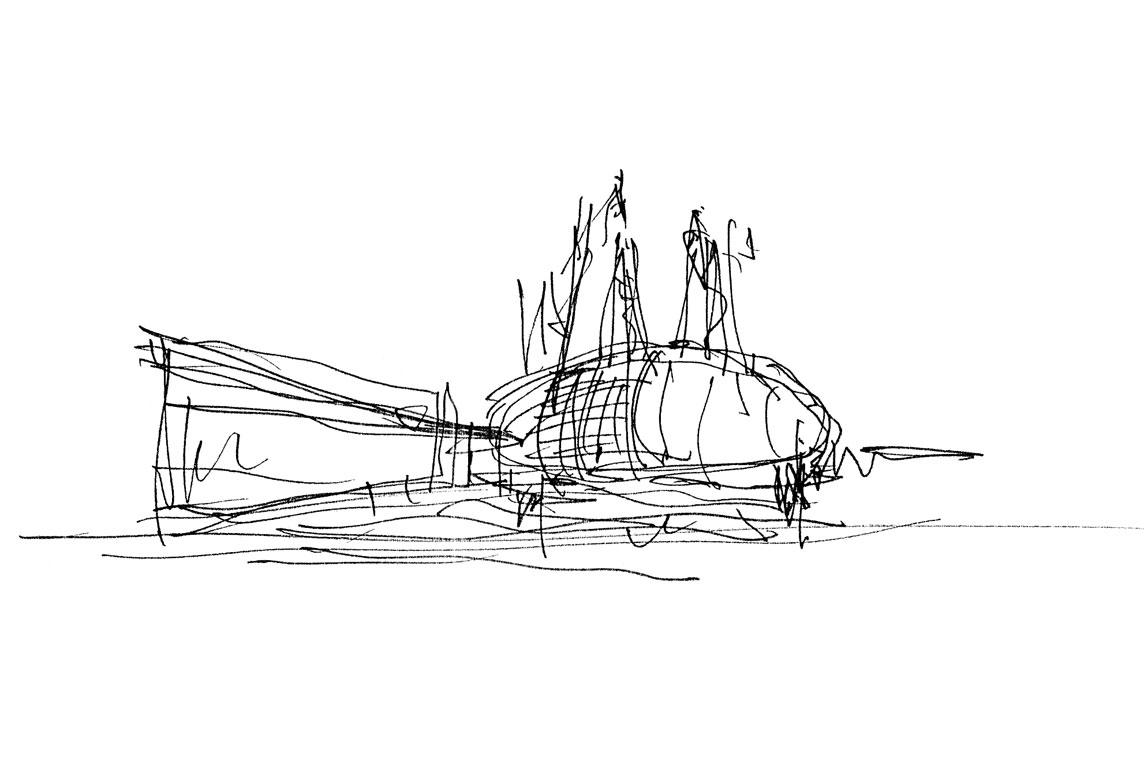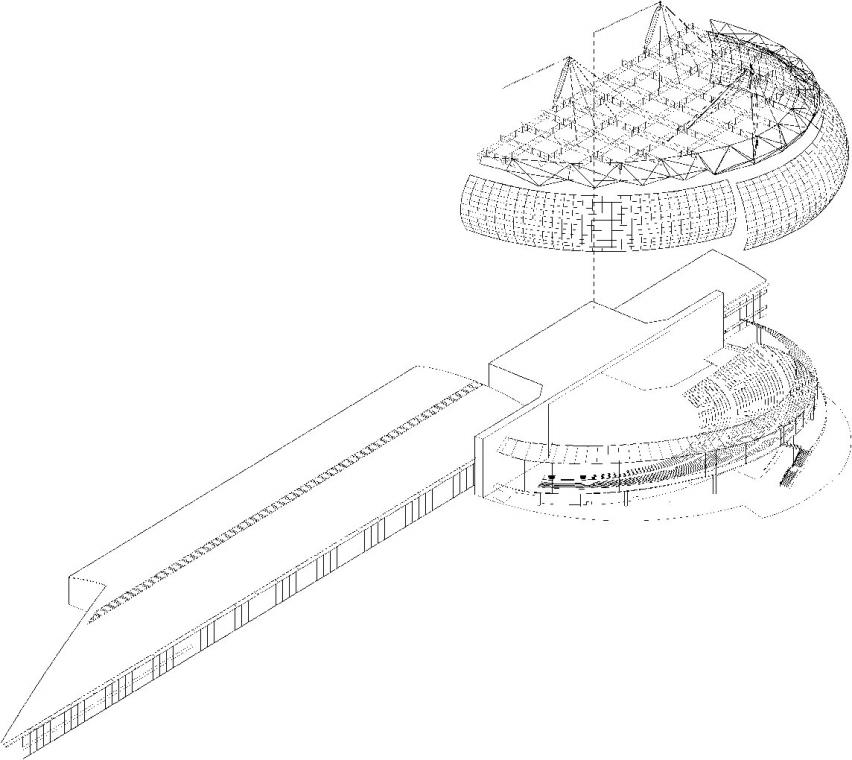Rouen Concert and Exhibition Hall design by Bernard Tschumi Architects_#architecture














Architects: Bernard Tschumi Architects
Location: Rouen, France
Key Personnel: Peter Cornell, Megan Miller, Joel Rutten, Kim Starr, Roderick Villafranca, Robert Holton, Veronique Descharrieres, Alex Reid, Christina Devizzi, Laurane Ponsonnet, Kevin Collin
Client: District of Rouen, France
Consultant: HDA-Hugh Dutton (Facade)
Photographer: Roberto Cesar, Peter Mauss / Esto Bernard Tschumi Architects (BTA)
The complex is designed to be seen with equal interest whether heading to or away from Rouen on the highway. The public area where the exhibition hall and concert hall come together can also accommodate shows, exhibitions, and open-air events, and permits lighting installations and temporary structures. This public plaza opens toward the respective entrances of the exhibition hall and the concert hall, allowing the public to be welcomed into the most generous spaces without disrupting their structural logic. In the 350-foot-diameter concert hall, the typology of the classical concert hall has been transformed by developing a slight asymmetry in the audience seating to lend spontaneity to the atmosphere of pop music and other media. The asymmetry also provides functional advantages, permitting the theater to be reconfigured into three smaller volumes and accommodating the off-center entry. The structural system of the roof allows both an economical long span and long-distance visibility, due to the three masts that are illuminated on concert evenings. Tension cables hold the middle of the spans, permitting a lighter truss system. Acoustical concerns led to a complete double envelopesurrounding the concert hall. The inner skin, made out of concrete stepped seating, is doubled by the exterior, a broken torus formed of insulated corrugated metal. The entry lobby is located in between the two skins.
Source: Bernard Tschumi Architects
milimetdesign – Where the convergence of unique creatives
Since 2009. Copyright © 2023 Milimetdesign. All rights reserved. Contact: milimetdesign@milimet.com
































