Robatherm Head Office design by HENN #architecture
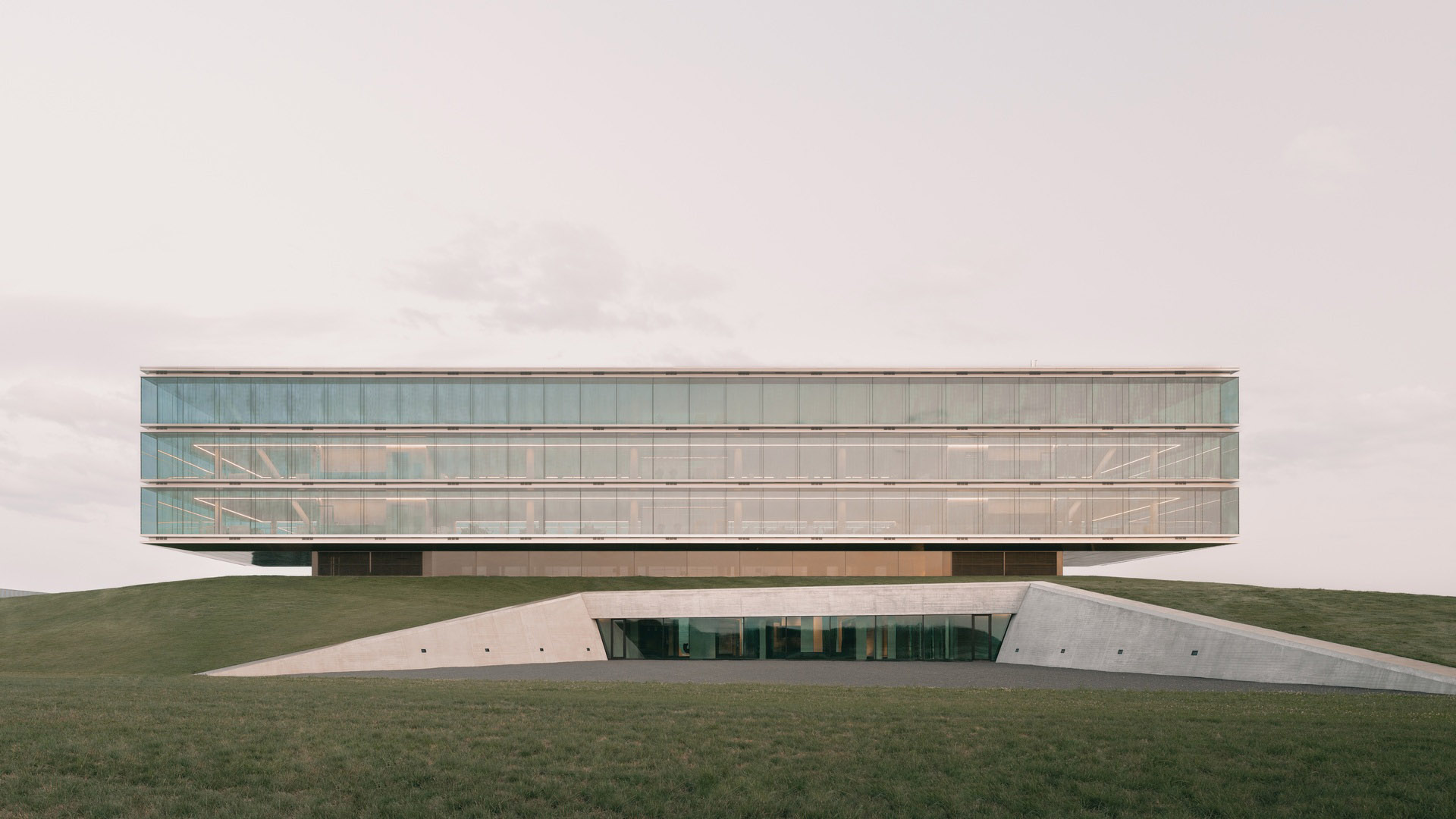
©HENN Architects
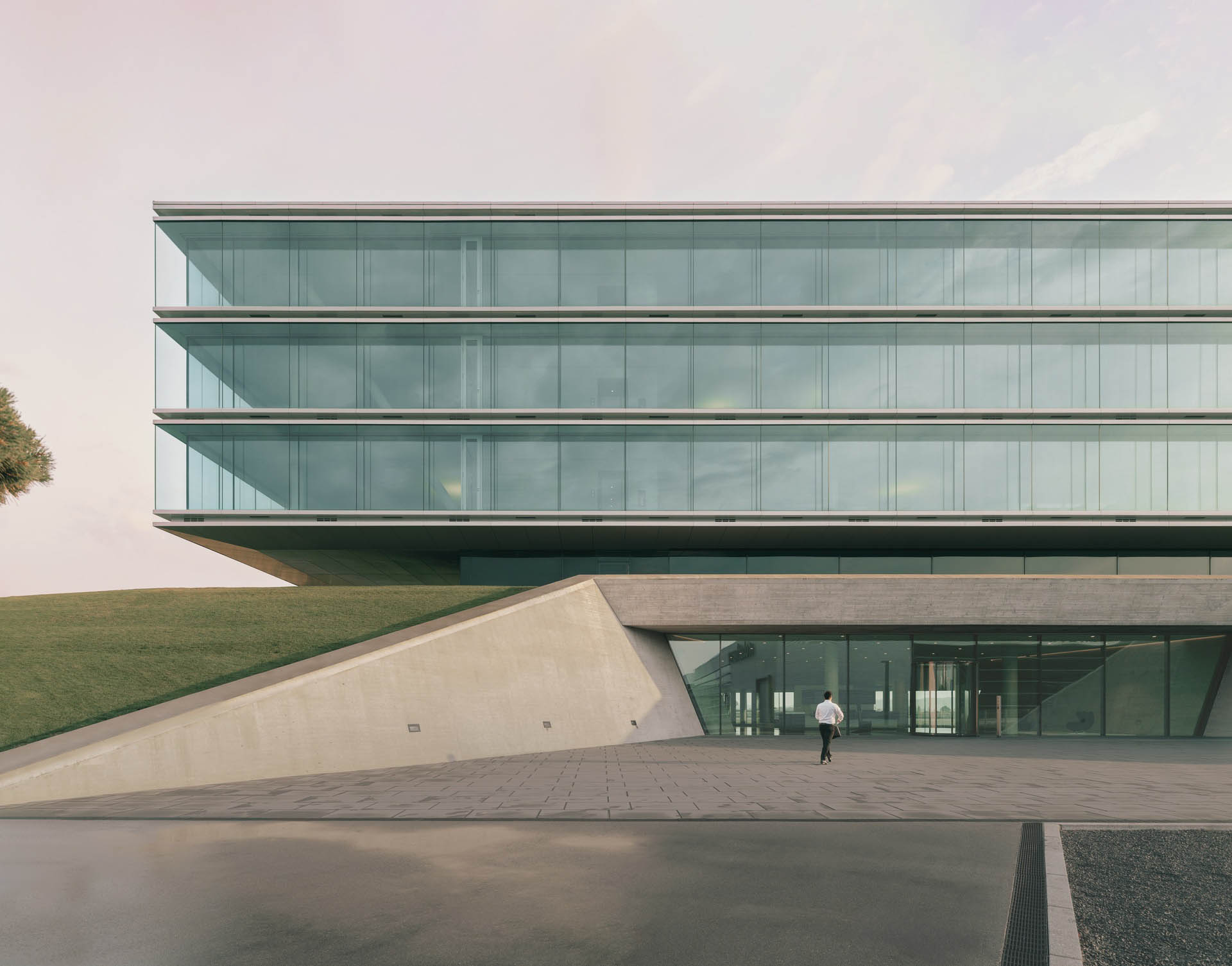
©HENN Architects
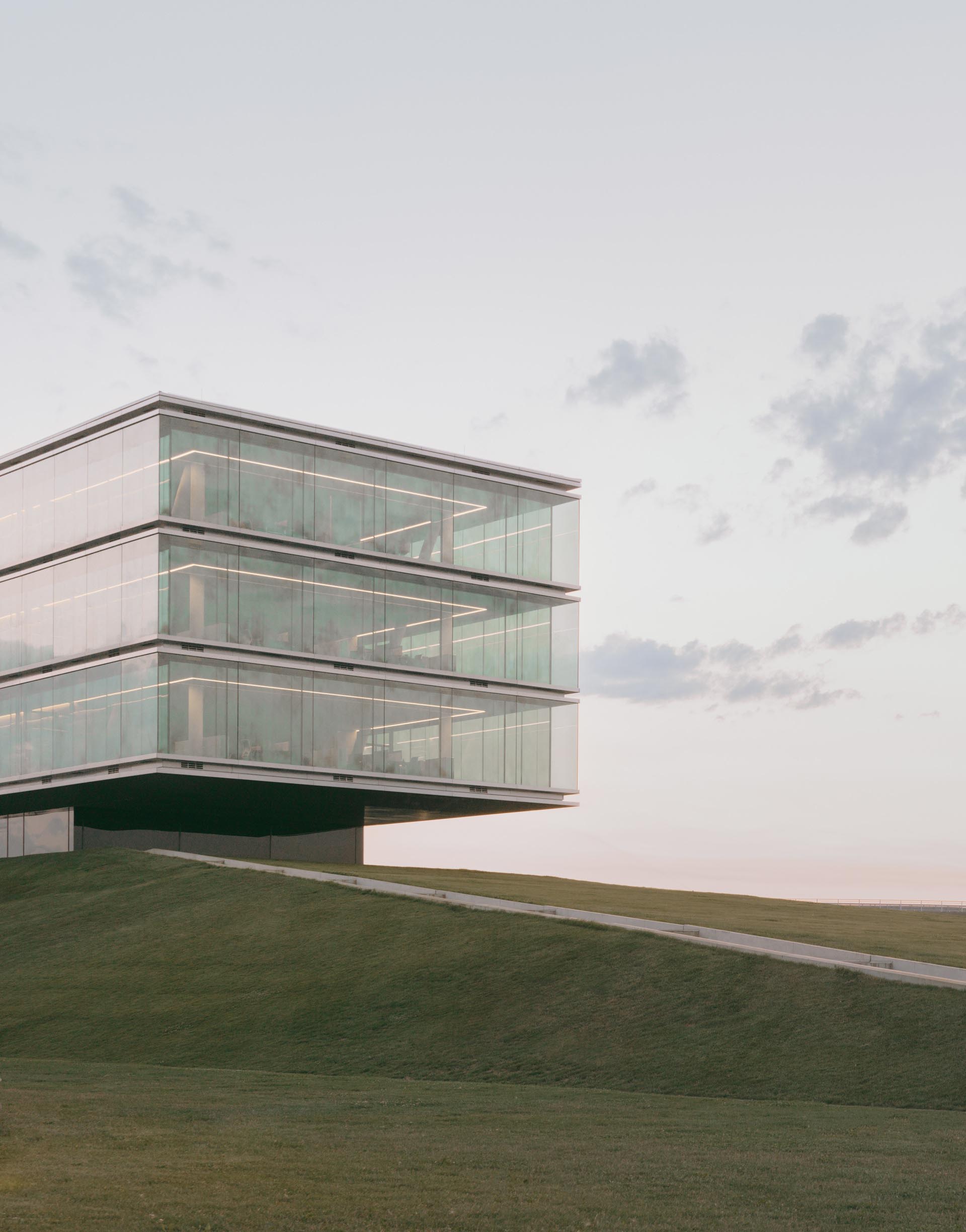
©HENN Architects
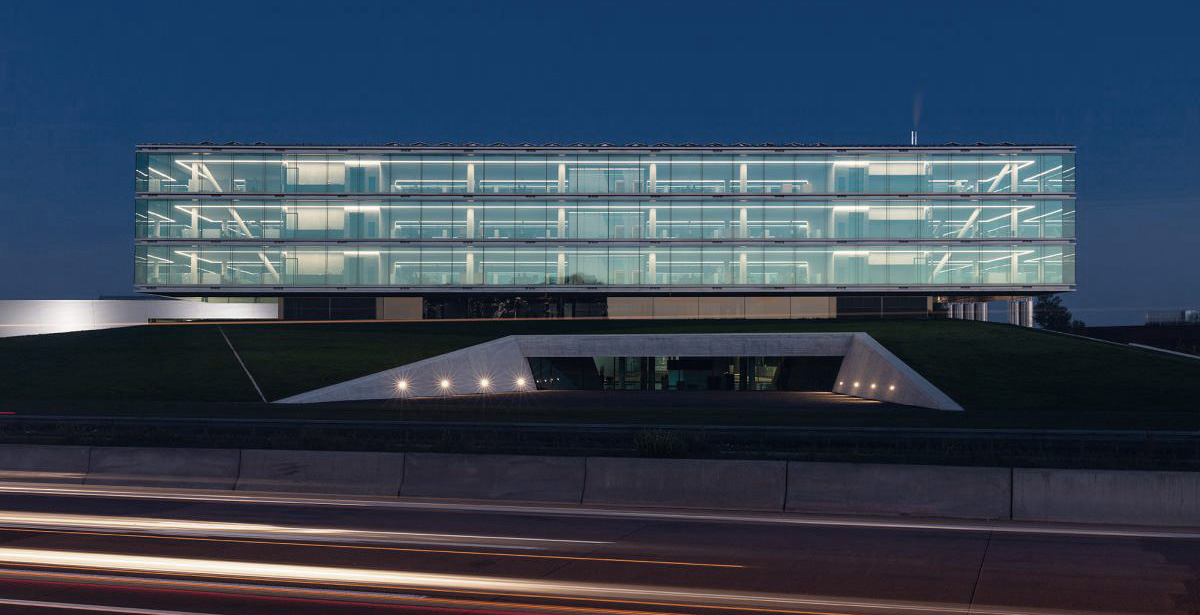
©HENN Architects
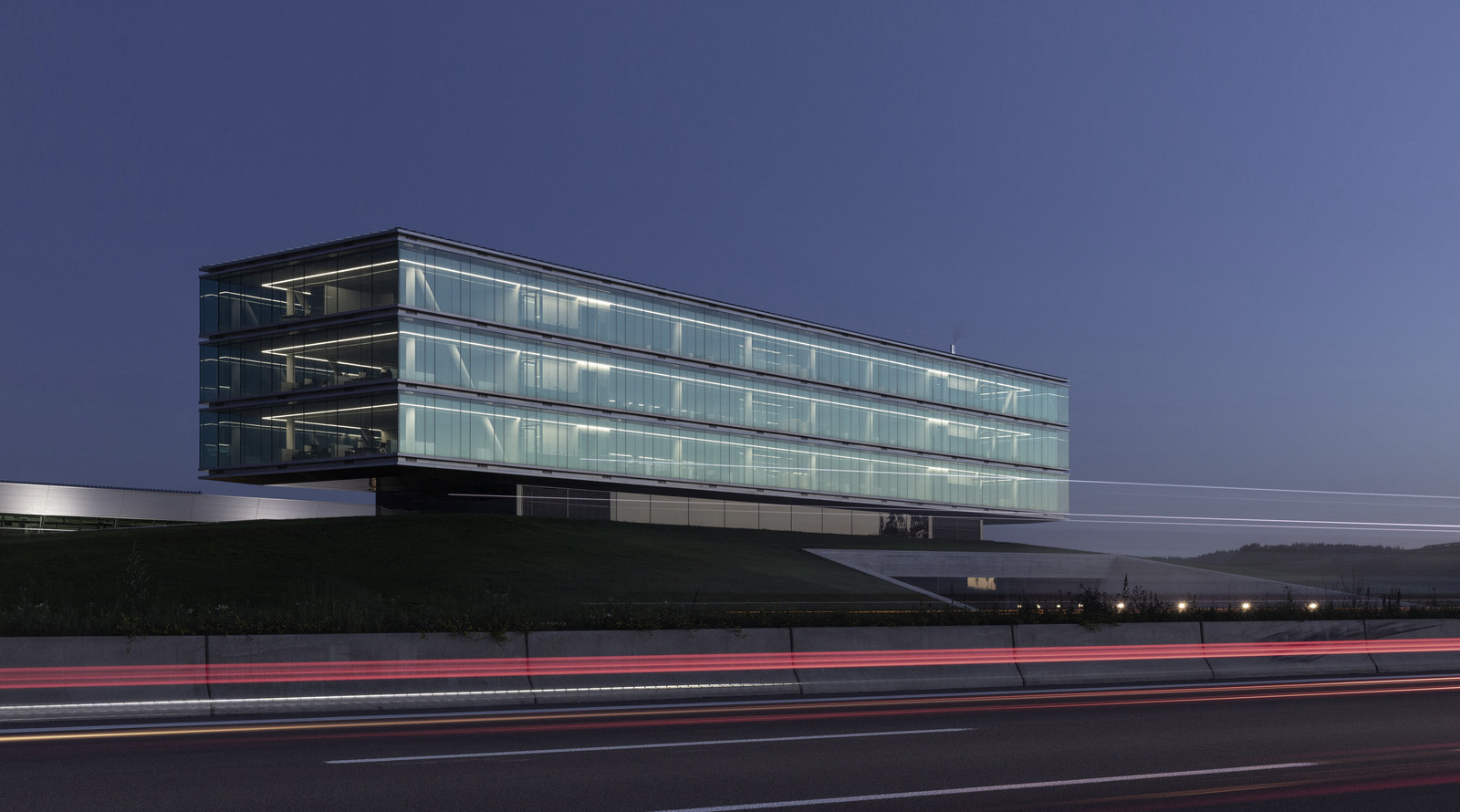
©HENN Architects
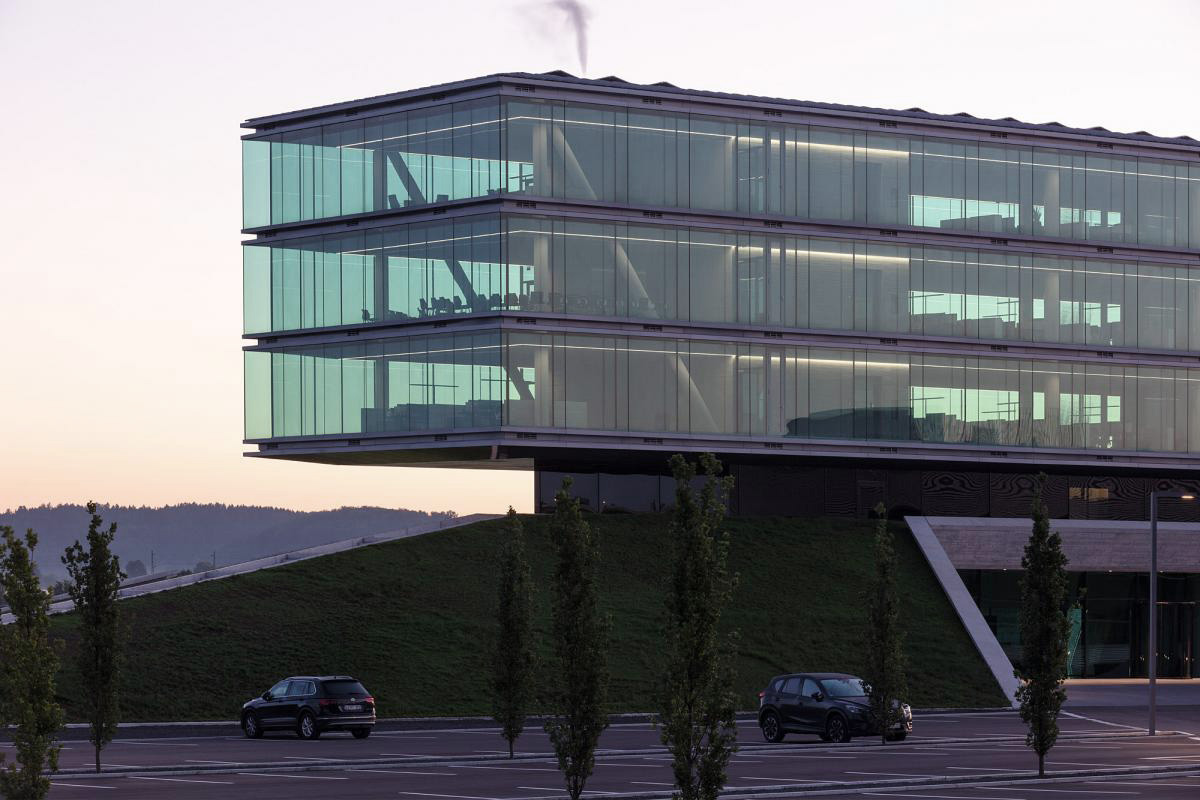
©HENN Architects
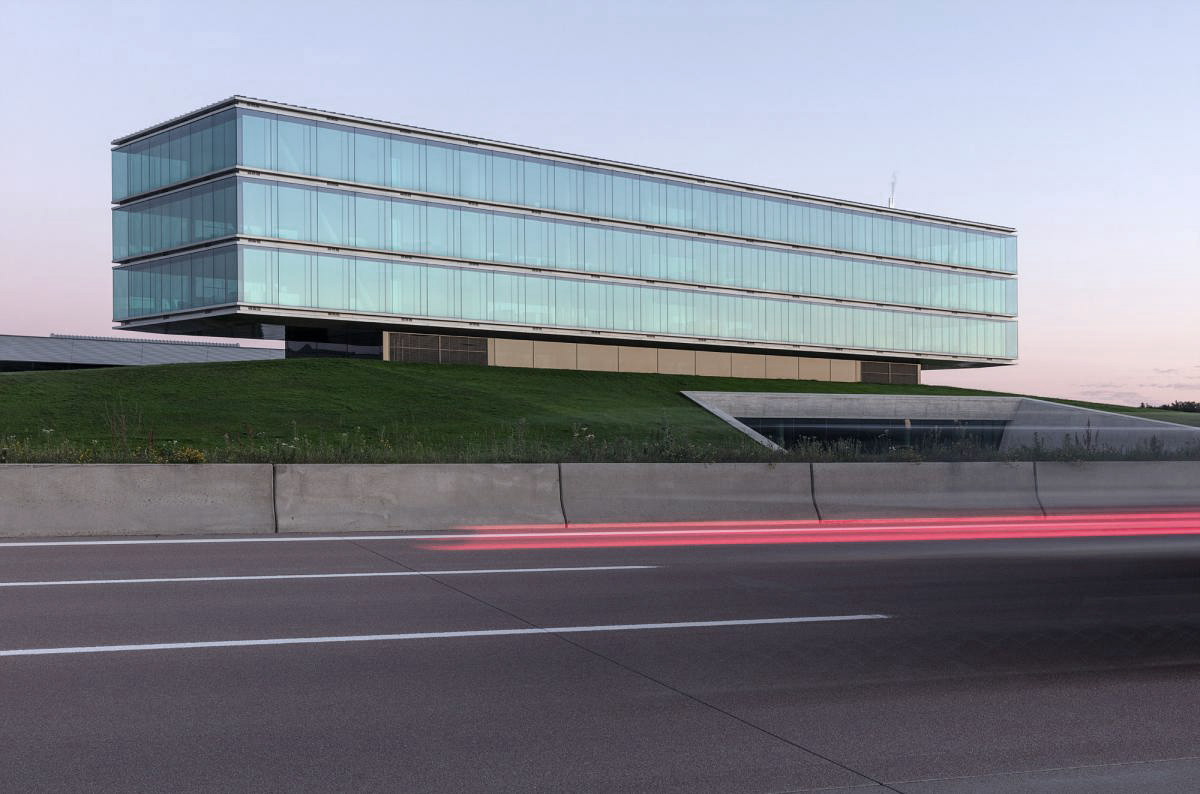
©HENN Architects
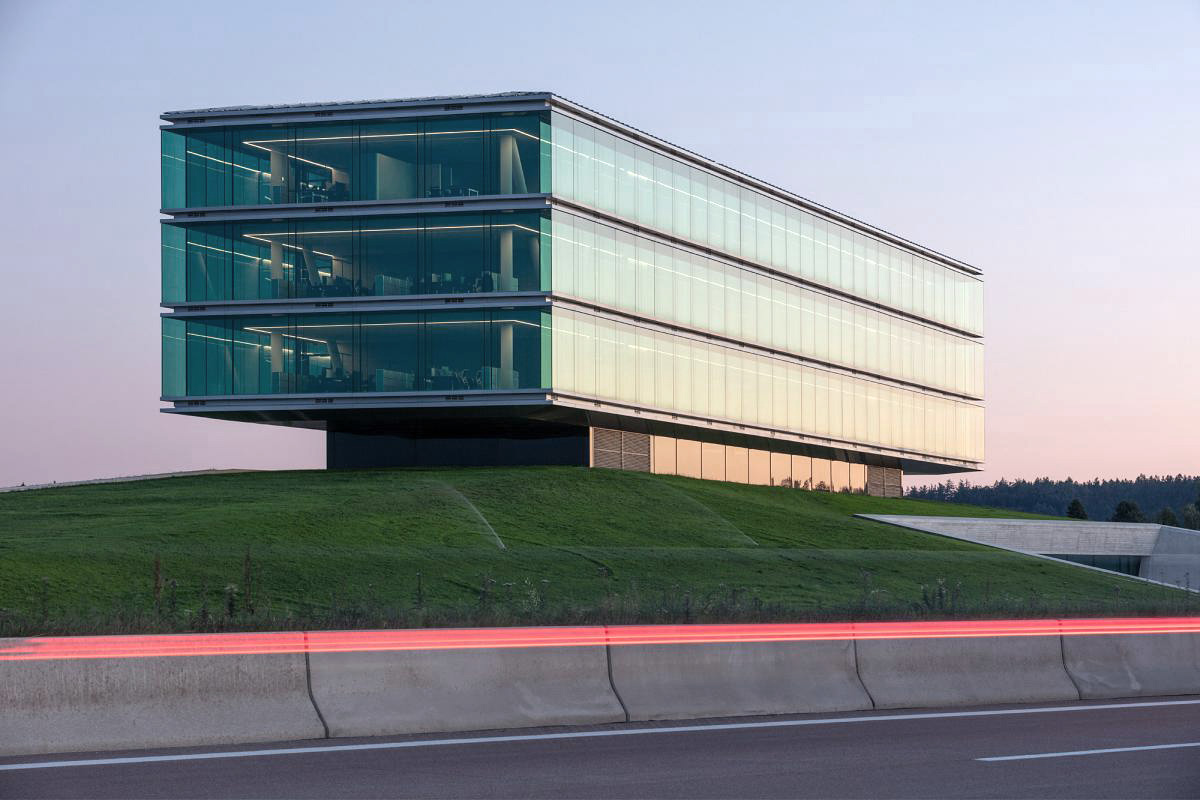
©HENN Architects
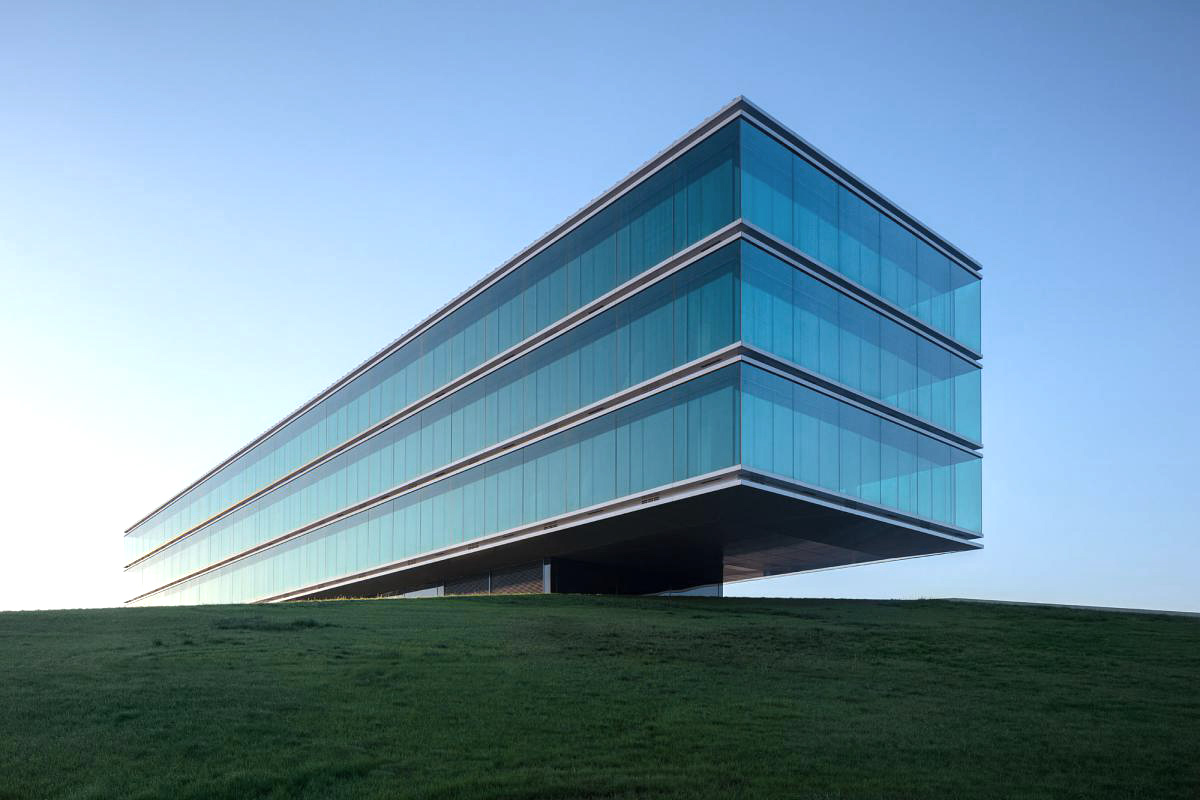
©HENN Architects
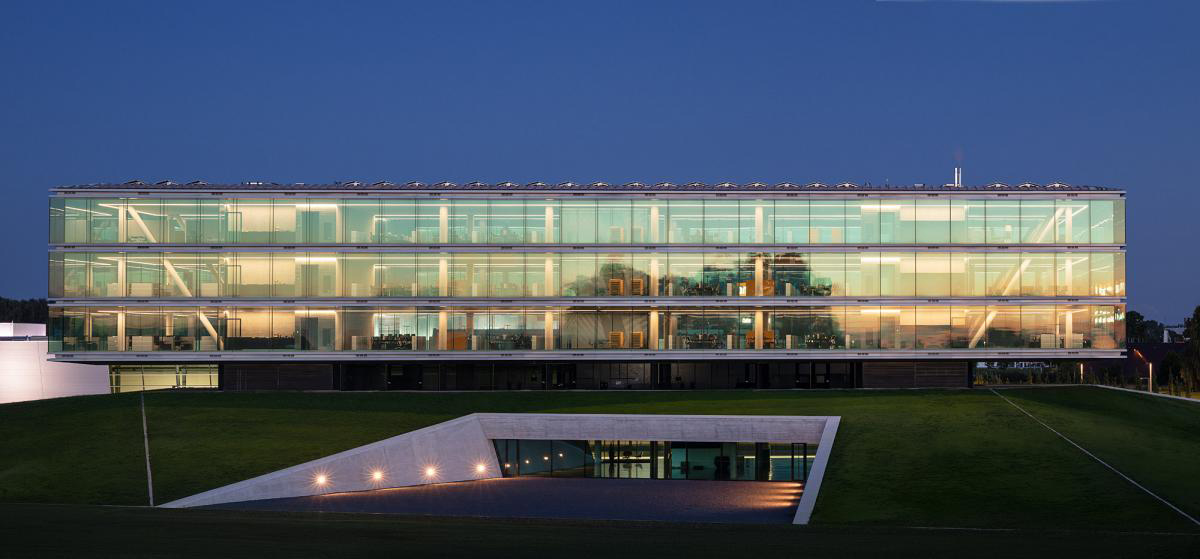
©HENN Architects
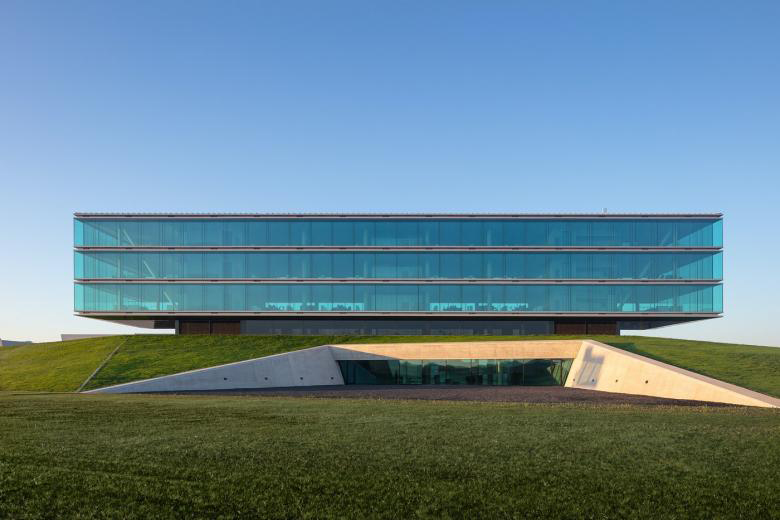
©HENN Architects
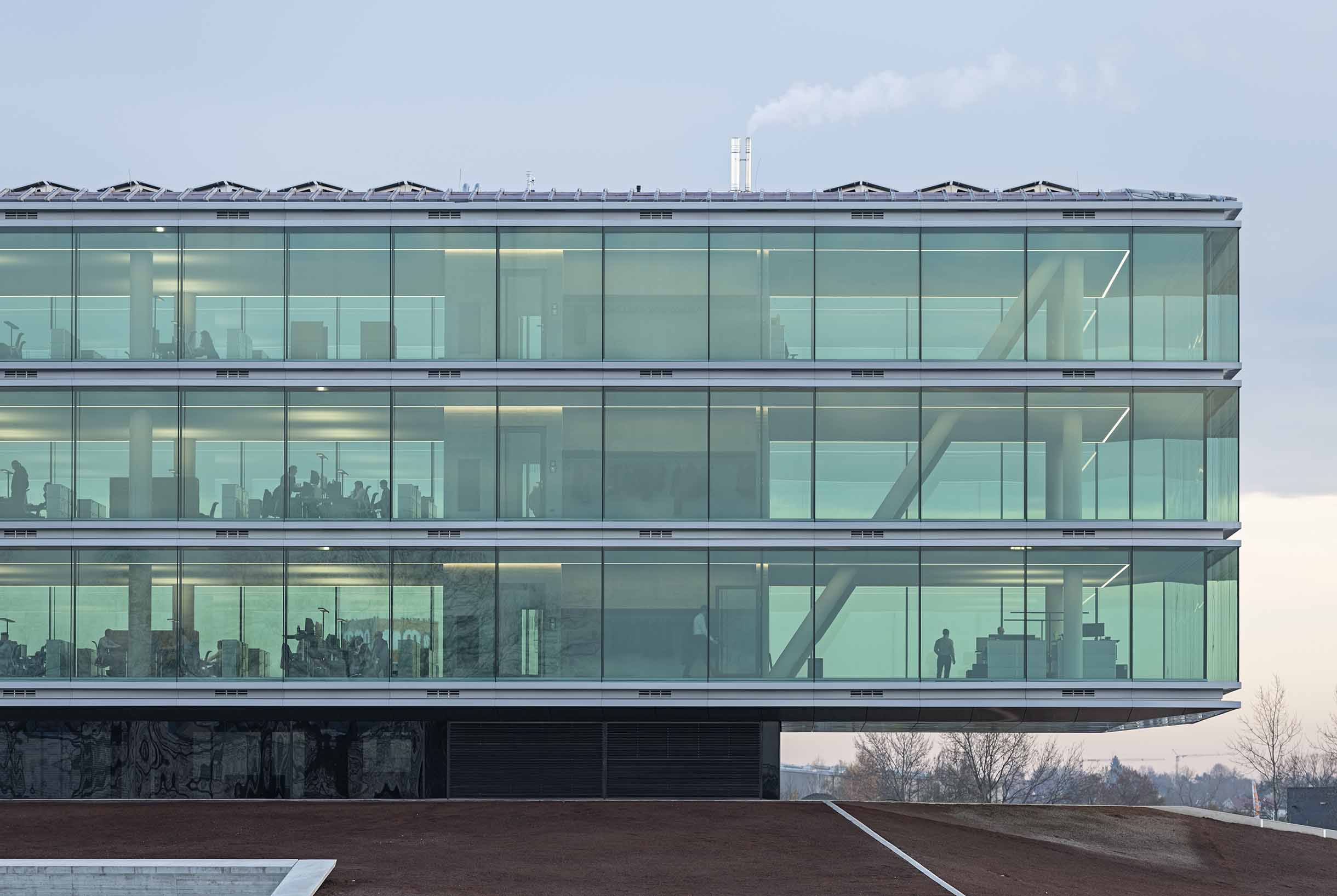
©HENN Architects
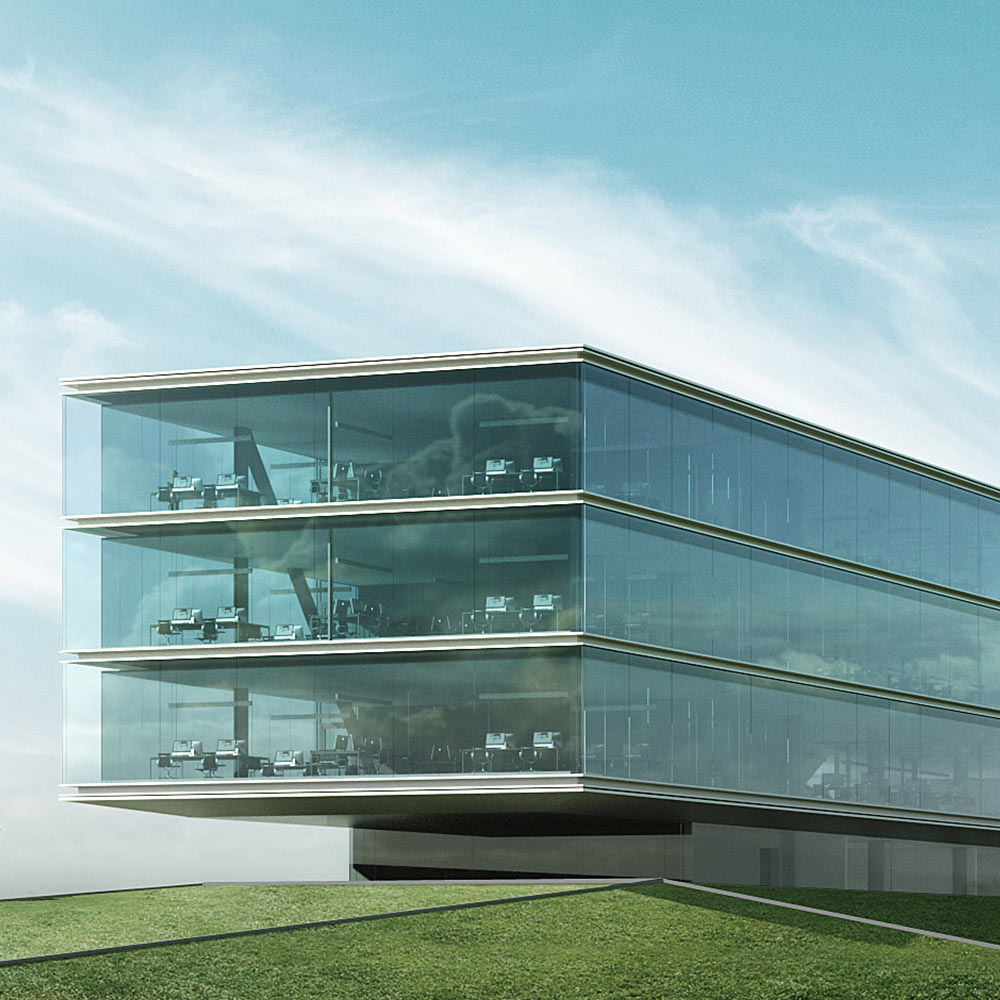
©HENN Architects
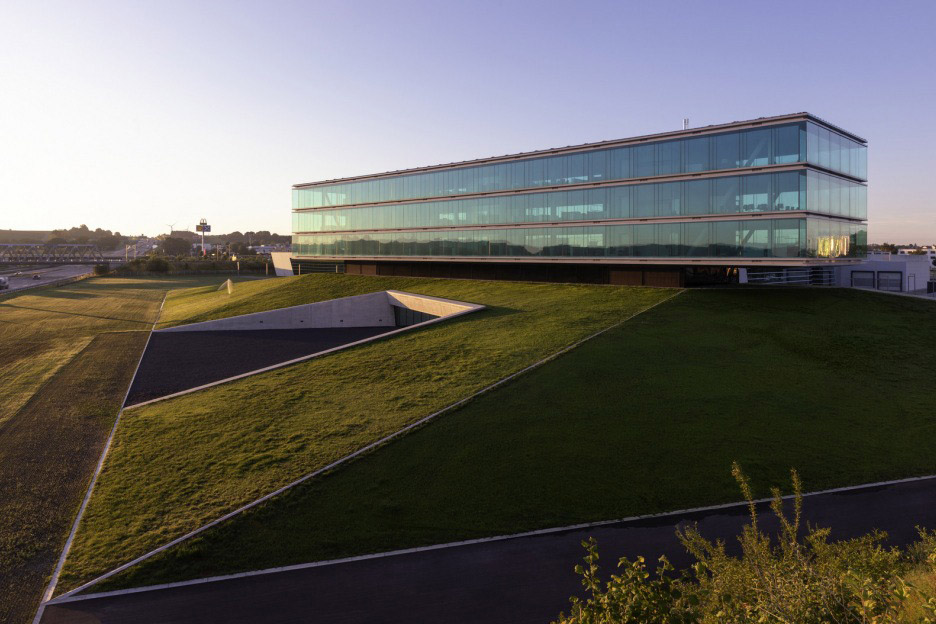
©HENN Architects
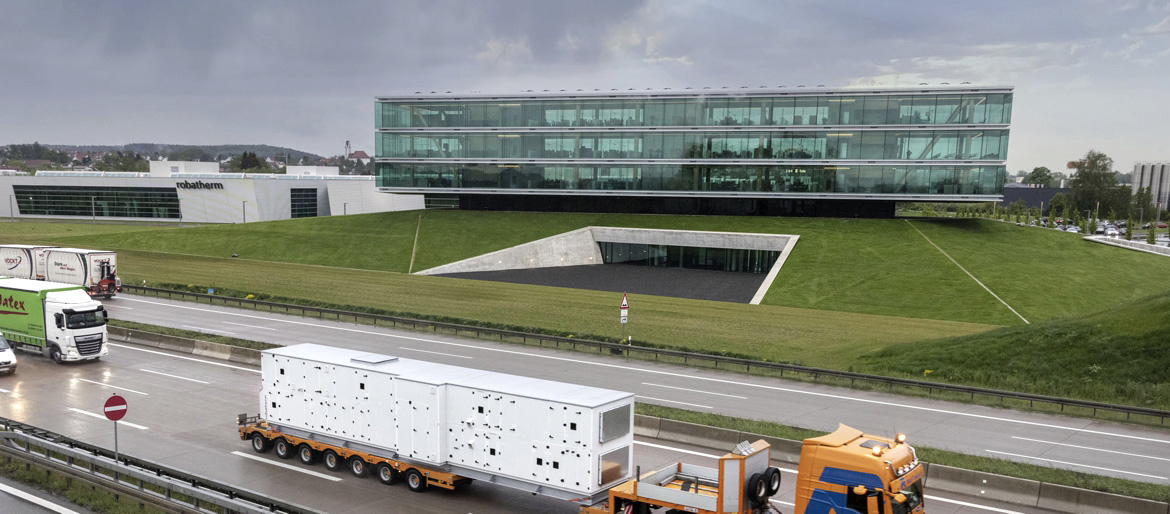
©HENN Architects
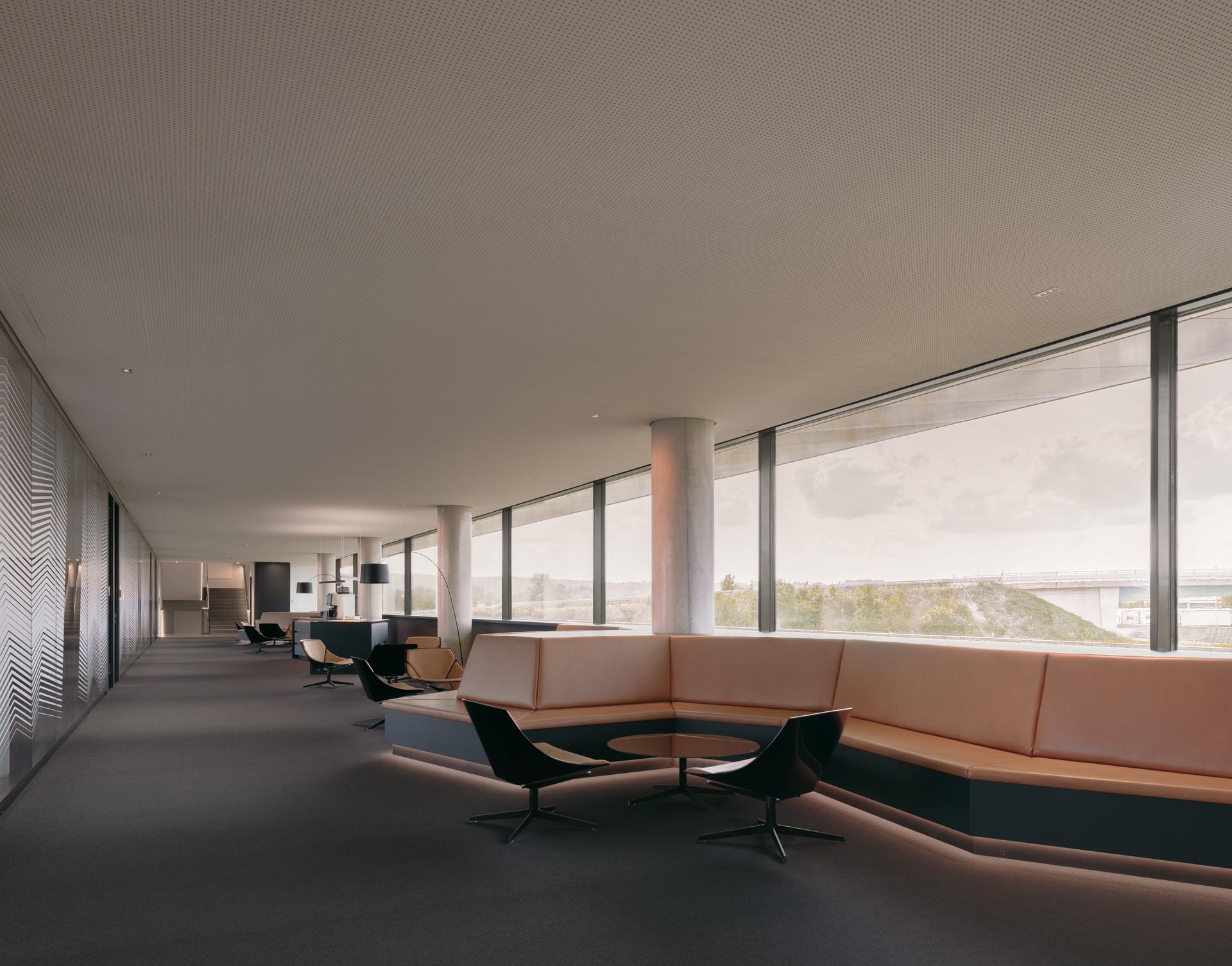
©HENN Architects

©HENN Architects
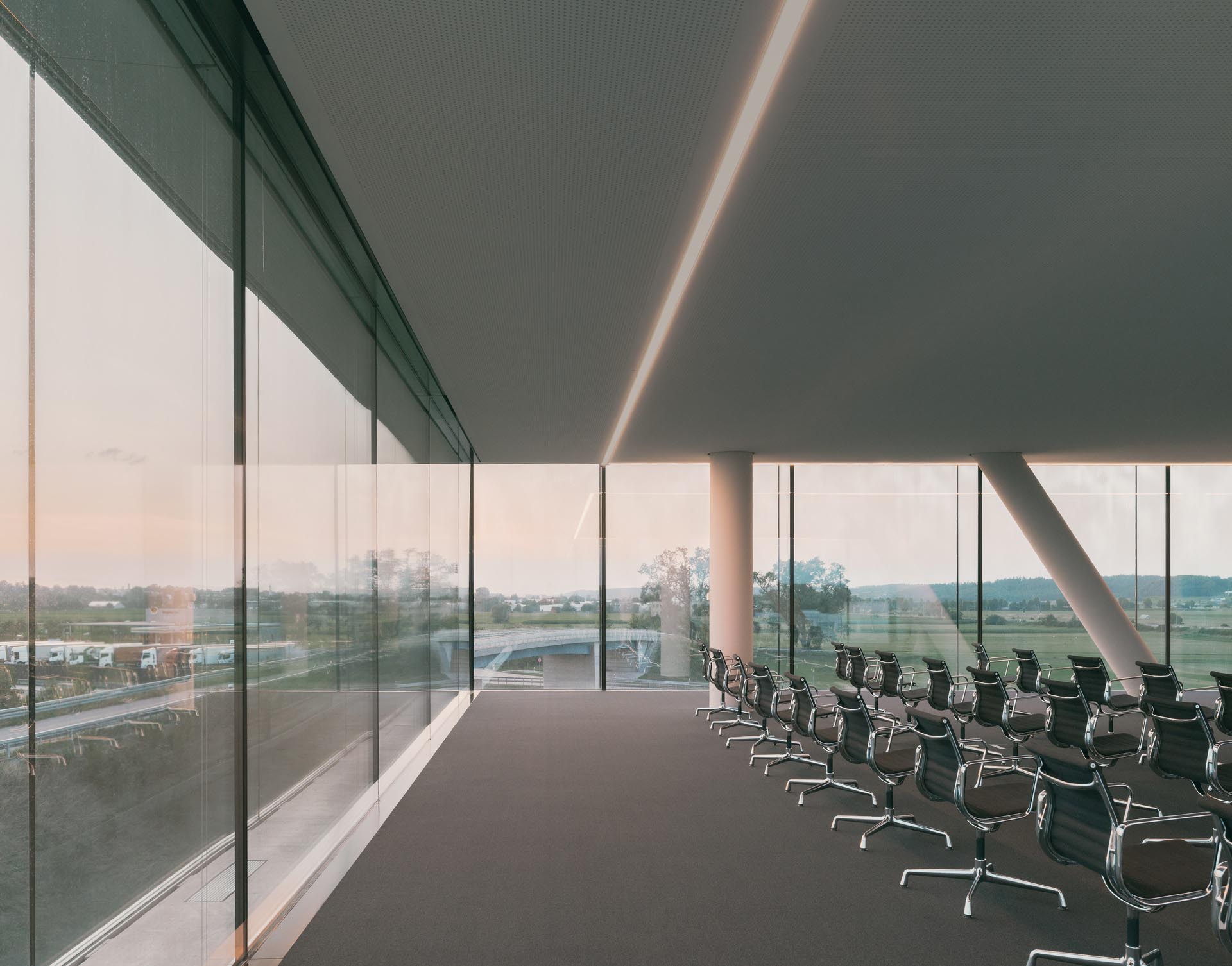
©HENN Architects
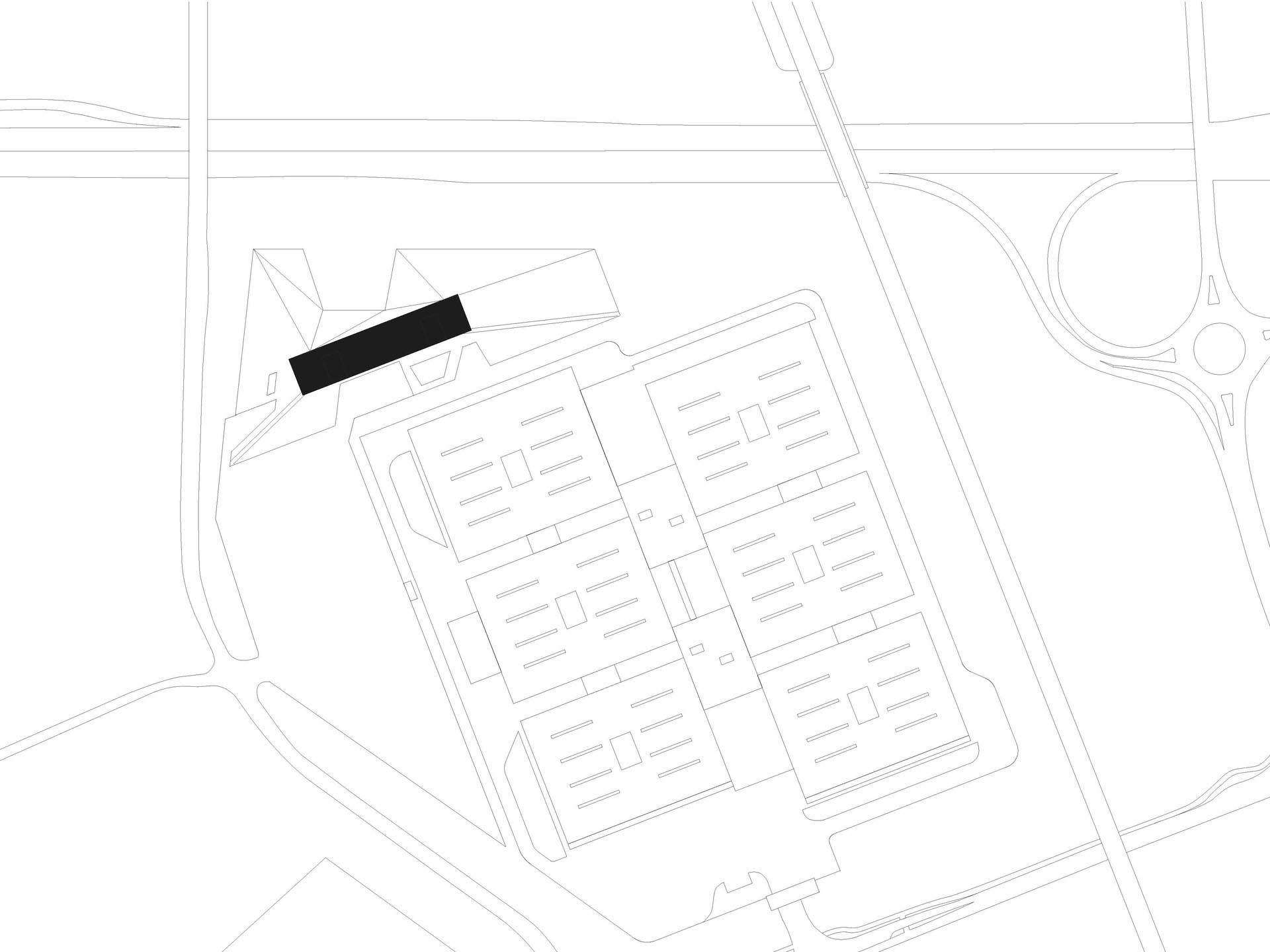
©HENN Architects
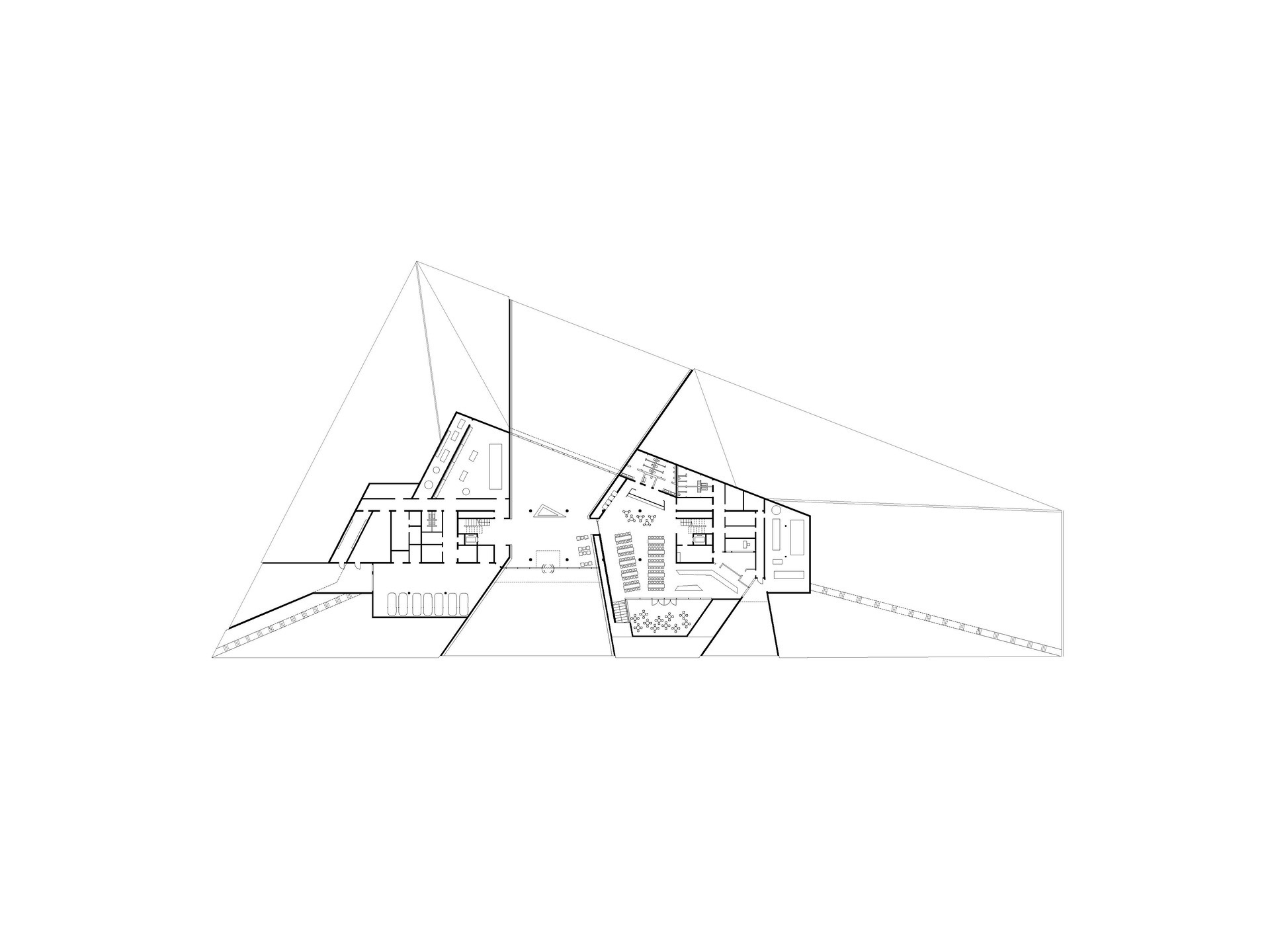
©HENN Architects
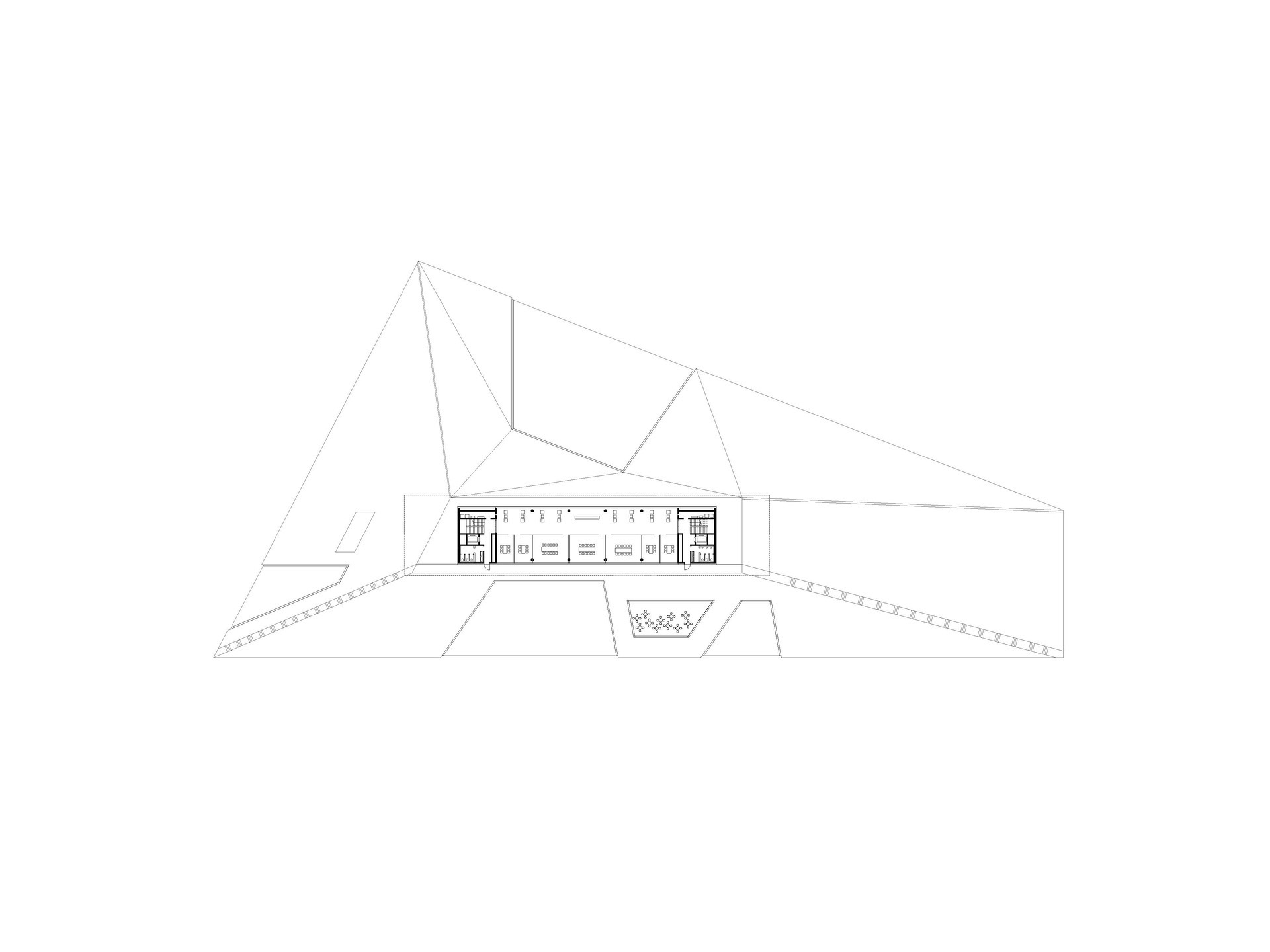
©HENN Architects
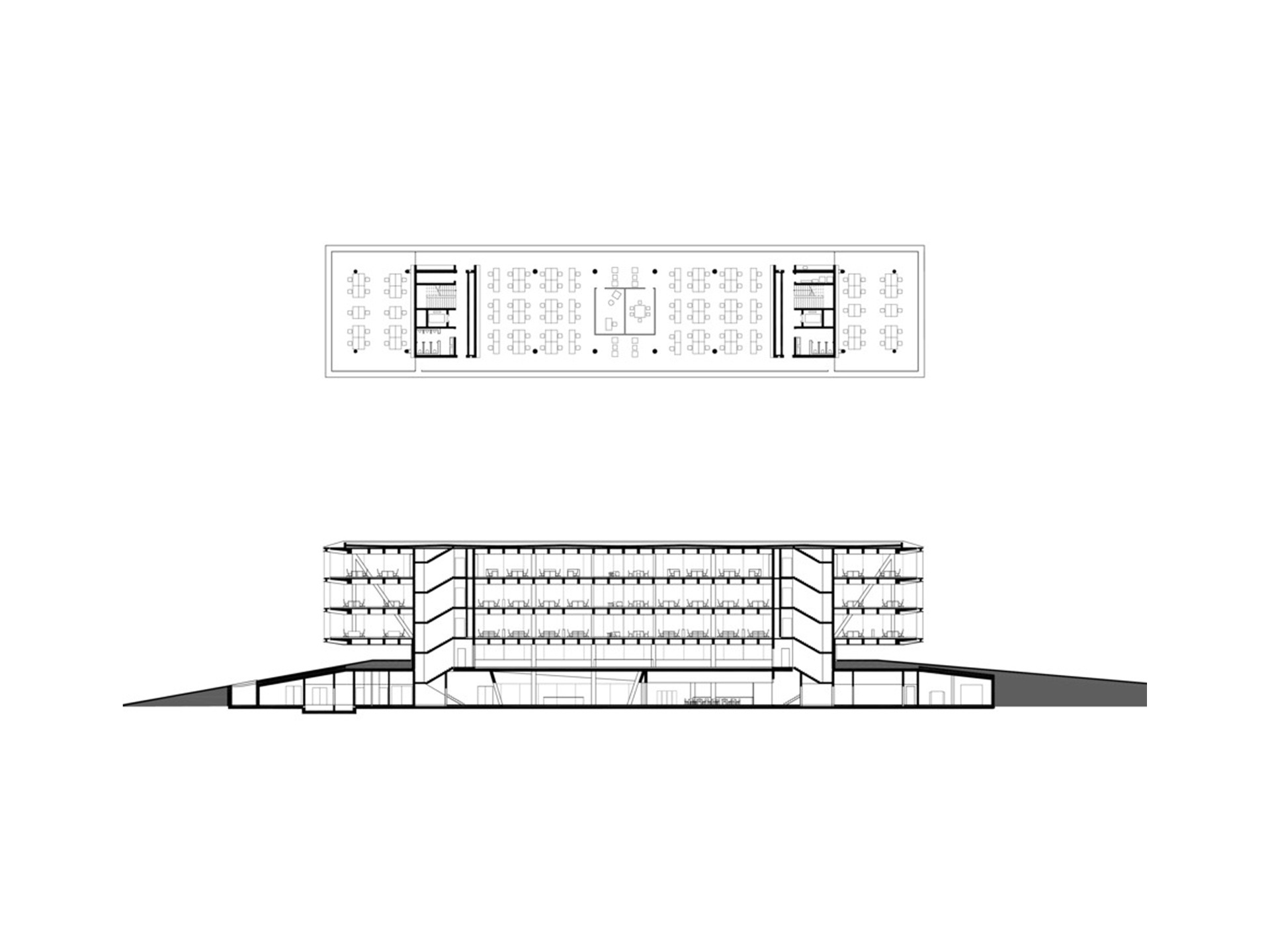
©HENN Architects
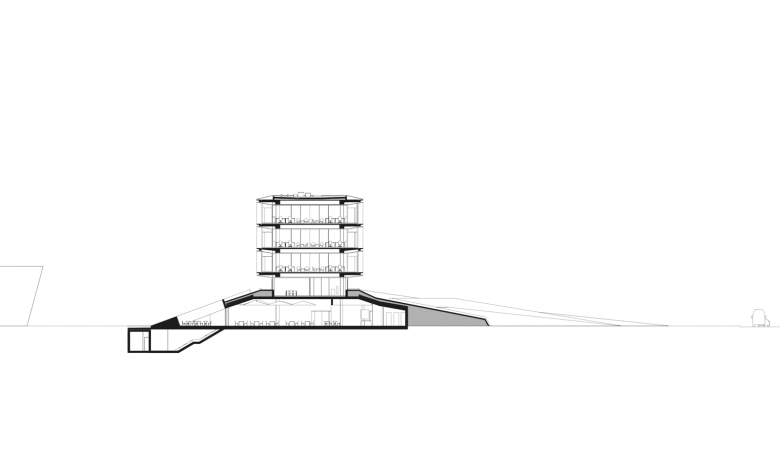
©HENN Architects
Project: Robatherm Head Office
Location: Jettingen-Scheppach, Germany
Architects: HENN
Area: 7500 m²
Status: Completed
Client: robatherm
Year: 2019
Location: Jettingen-Scheppach, Germany
Architects: HENN
Area: 7500 m²
Status: Completed
Client: robatherm
Year: 2019
Collaboration Partners: Sailer Stepan und Partner, Conplaning, SCHNEPF Planungsgruppe Energietechnik, PMI, BS.M, Sehlhoff, JI Jena-Investitionen Planungs- und Ingenieurgesellschaft, SIX Engineers, Ingenieurgruppe Walter
robatherm’s new head office in Jettingen-Scheppach adds to the existing production facility for air handling units. The significant new building located alongside the Munich-Stuttgart motorway can be seen from afar. It provides showrooms, a restaurant and conference facilities for the 200 engineers and the management working there.
The site’s location alongside the A8 and the perception of the building when driving past it, are of particular relevance for the design. The ground floor has been set into the green sound insulation embankment which confines the company’s grounds towards the motorway. An incision in the compound leads toward the reception. From here an exhibition space, showrooms, technical rooms, and the staff restaurant can be reached. Inclined walls and ceilings made of folded steel define the appearance here. The conference level above is set back distinctly so that the 100-metres long, three-storey office block protrudes far out, seeming to float. Exposed concrete, precision strip steel with elegant reveals contour all levels, giving a quality feel to the all-glass facades. Diagonal pressure rods that span across multiple storeys on both cores carry the loads from the projecting structure. The open, unsupported office floors are flooded with daylight coming in from multiple directions. The double-skin facades direct the view all the way to the Swabian Alps.
The high aesthetic claim of the company’s new head office gives visitors and those driving past an idea of the quality engineering produced here by robatherm.
Source: HENN
m i l i m e t d e s i g n – W h e r e t h e c o n v e r g e n c e o f u n i q u e c r e a t i v e s
Since 2009. Copyright © 2023 Milimetdesign. All rights reserved. Contact: milimetdesign@milimet.com
































