milimetdesign updated 16.01.2011
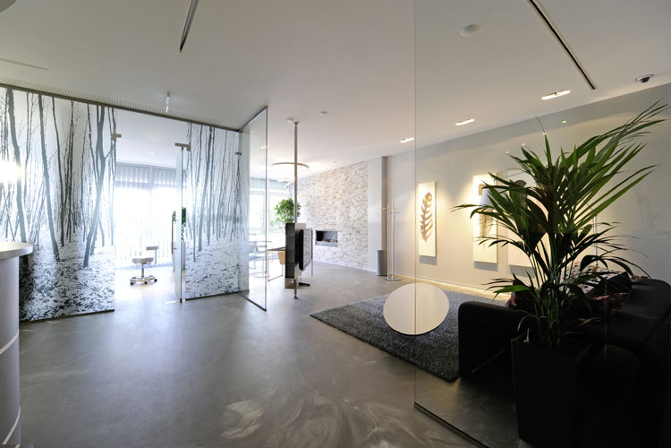
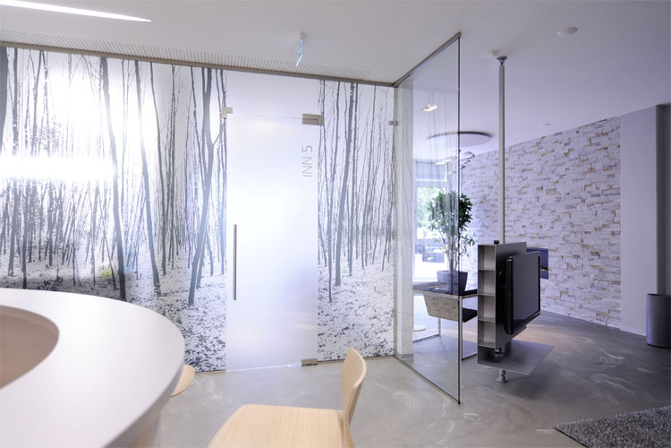
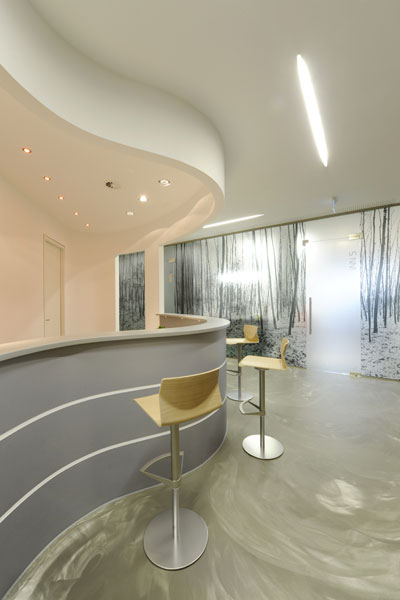
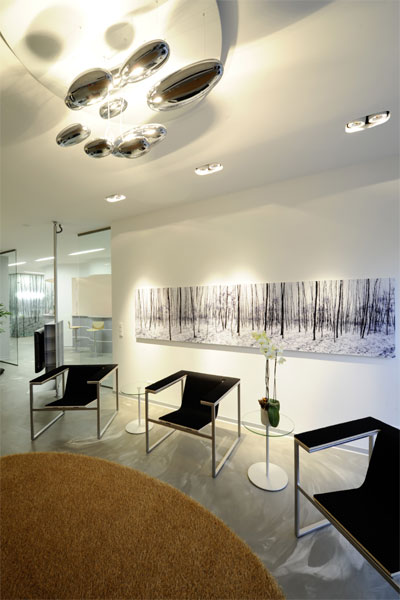
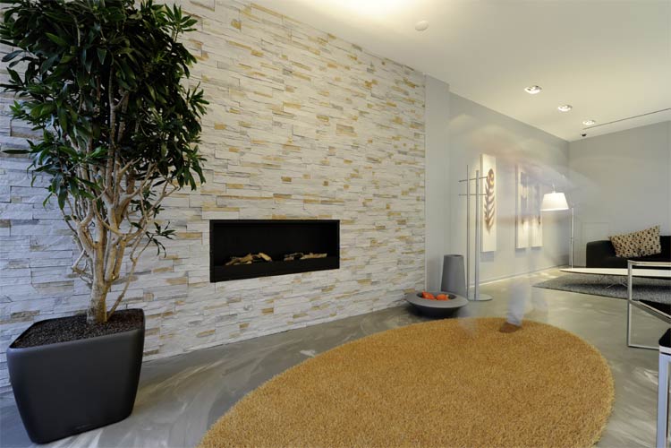
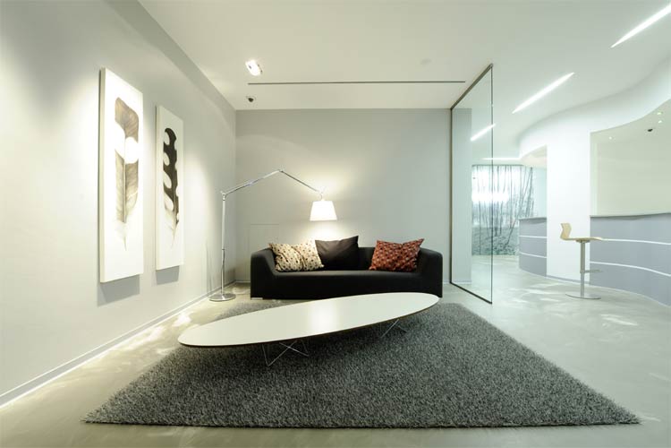
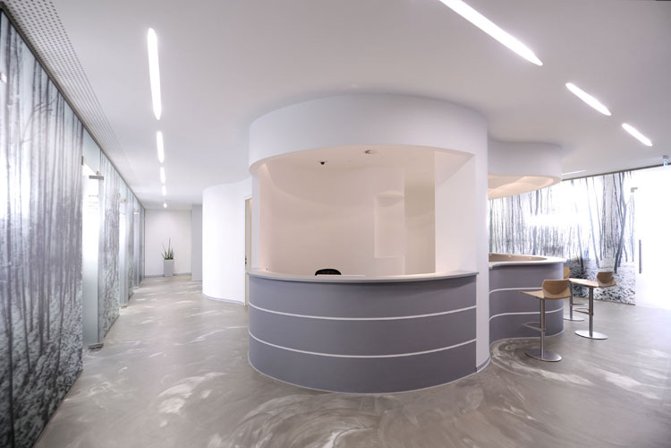
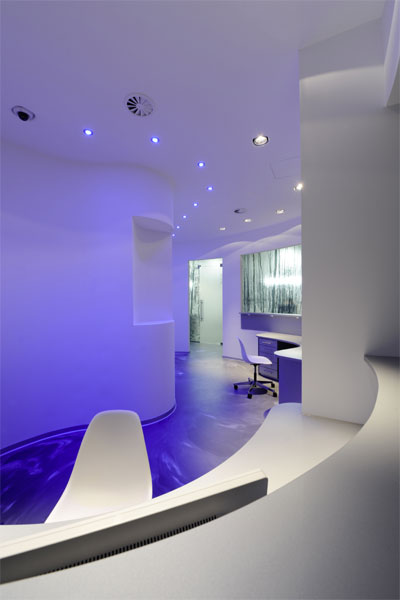
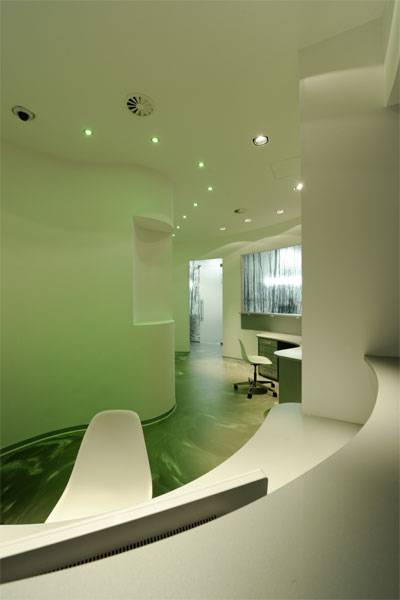
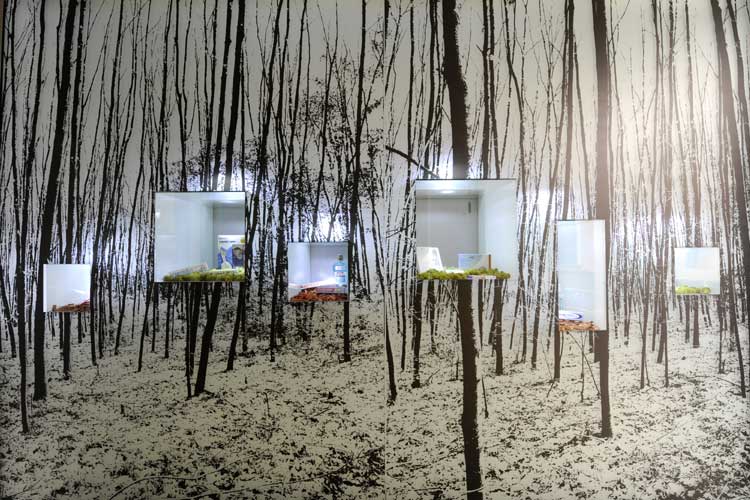
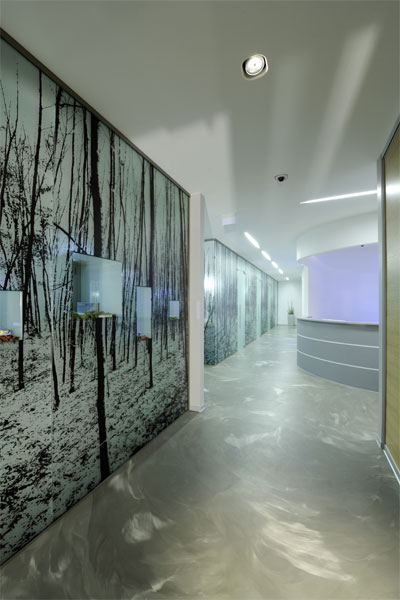
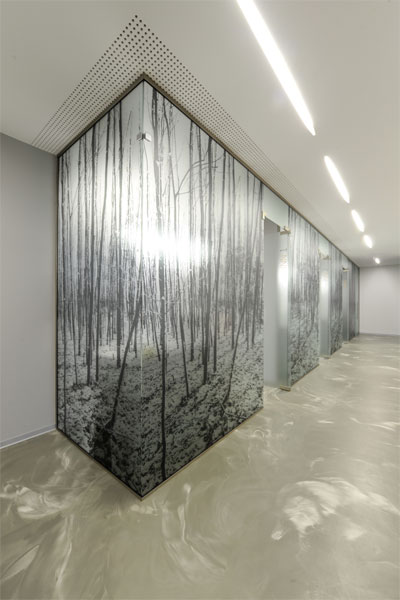
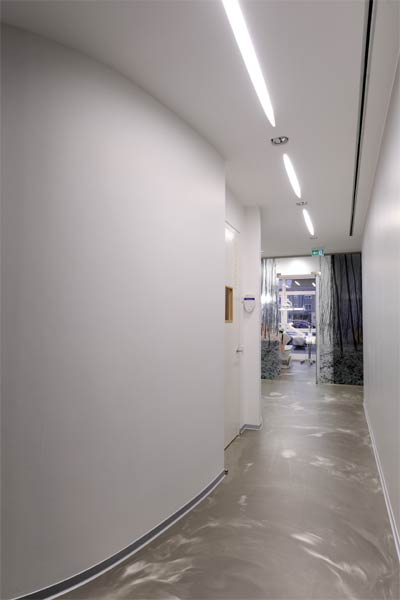
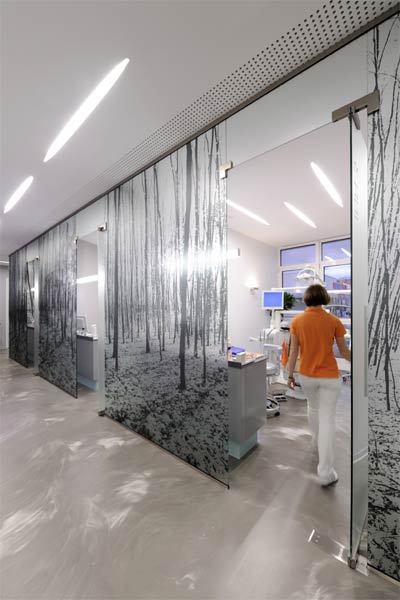
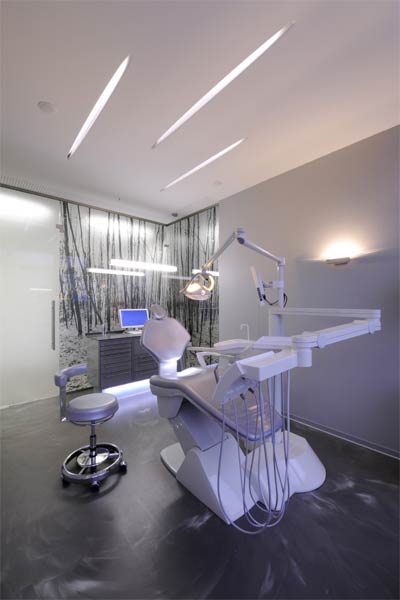
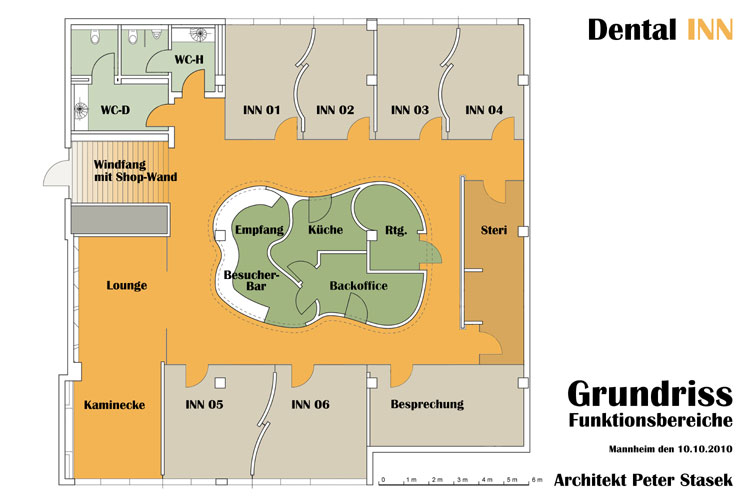
Architect Peter Stasek has designed Dental INN, a dental facility in Viernheim, Germany, based on a new concept of interior design for dental practices themed ‘healing effects of organic shapes and natural structures’.
Peter Stasek has designed the ‘Dental INN’ as a therapy-lounge for dental beauty, specifically for Dr. Bergmann, an internationally recognized Implatologen. The project represents a new concept of interior design for dental practices themed ‘healing effects of organic shapes and natural structures’. Dental INN has been selected by Molto Luce in Austria as European-Project of the year 2010 and will be presented amongst others in on-light internet platform starting in January 2011. The project spanning 300 square meters contains six treatment rooms, a sterilisation room, a conference room, a patient lounge and a multi-functional divided island in the middle of practice. This organically-shaped island has been designed in such a way as to contain multi-functional spaces such as reception counter with additional visitor-bar counter, X-ray room, back office and kitchenette. The island is surrounded by transparent glass walls bringing the central main catcher of the interior. A monochrome print of Viernheimer forest is featured on the glass walls. This sweeping natural tree structure has been designed as the core interior design element to provide a positive influence on the mind of the patient. The unique fusion of colour and lighting concept forms another prime characteristic feature of the interior design of Dental INN. The entire colour palette of the walls, floor and ceiling is dominated by white, charcoal and gray shades. The lighting design includes LED illumination of the white island with programmable colour scenarios. The architect has also proposed a sound concept for all treatment rooms, conference room and the lounge by creating a music and video surrounding background. In addition to dental treatments such as veneers and bleaching, Dr Bergmann and his team provide, amongst other things, symposia on implantology for numerous young dental surgeons from Europe, Asia and Africa.
- Source: www.on-light.de/www.milimet.com
- milimetdesign – Where the convergence of unique
































