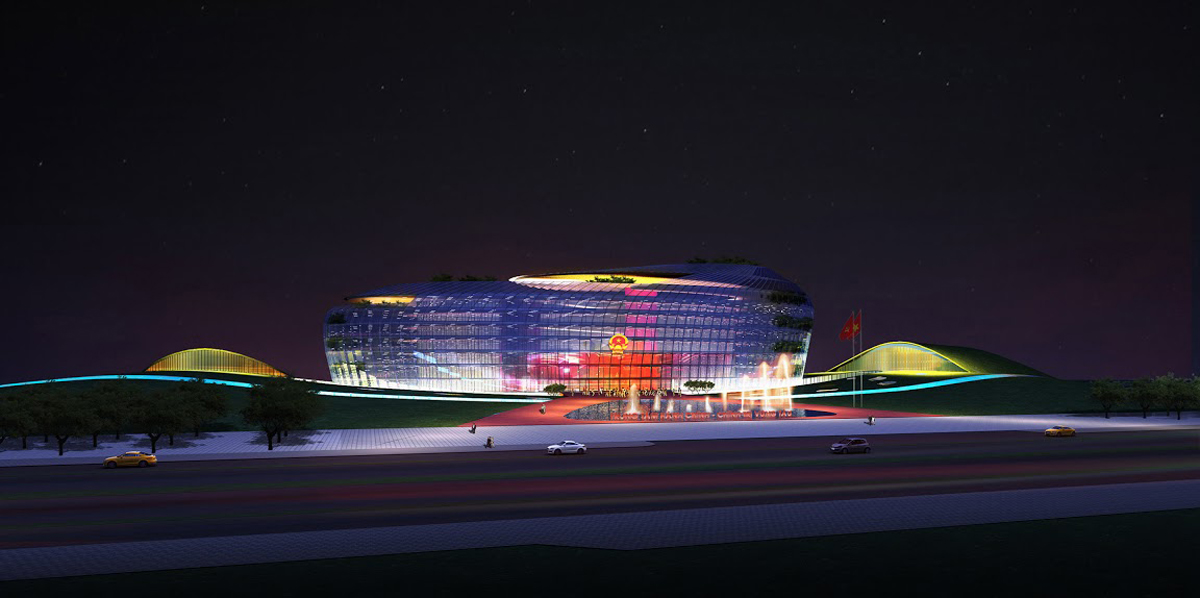Ocasa design by JENDRETZKI


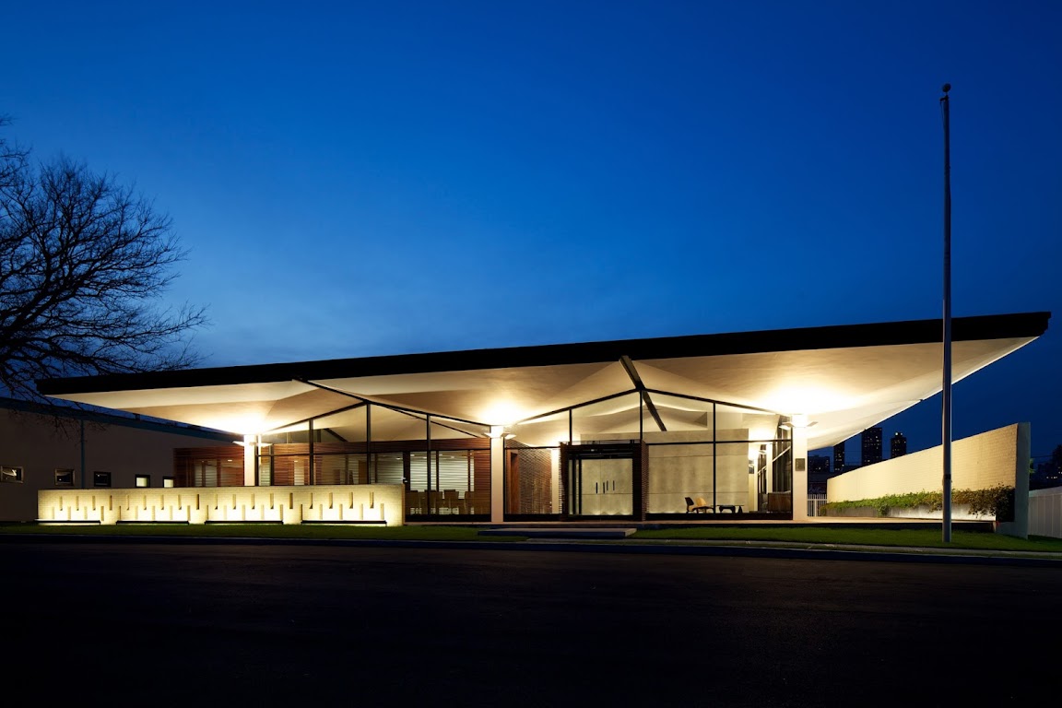



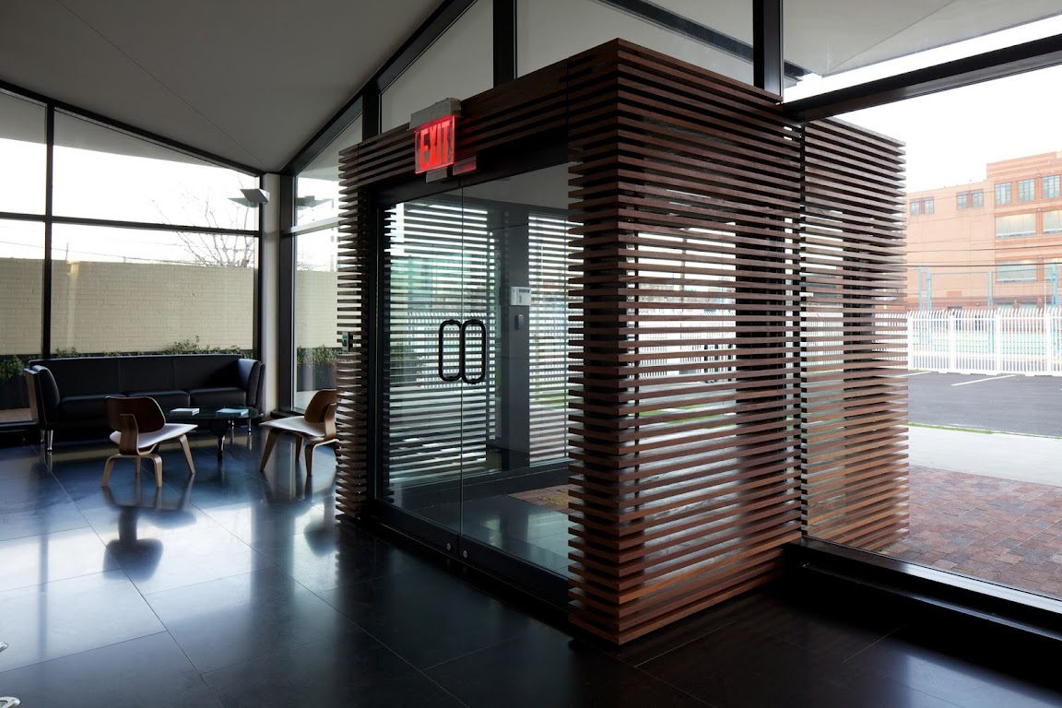
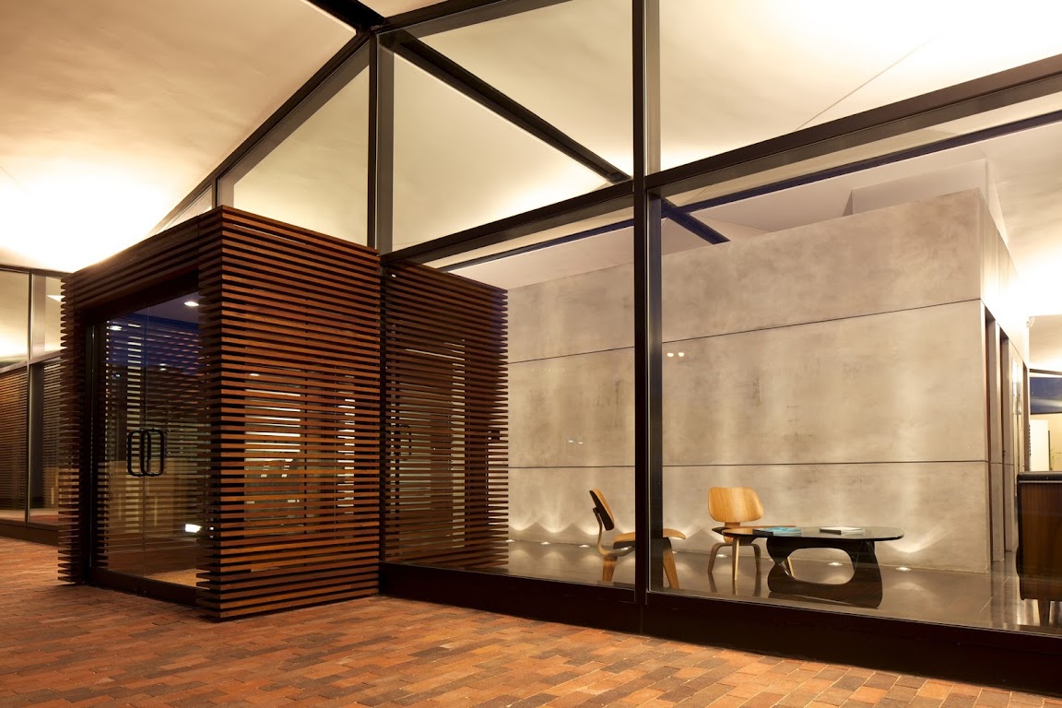

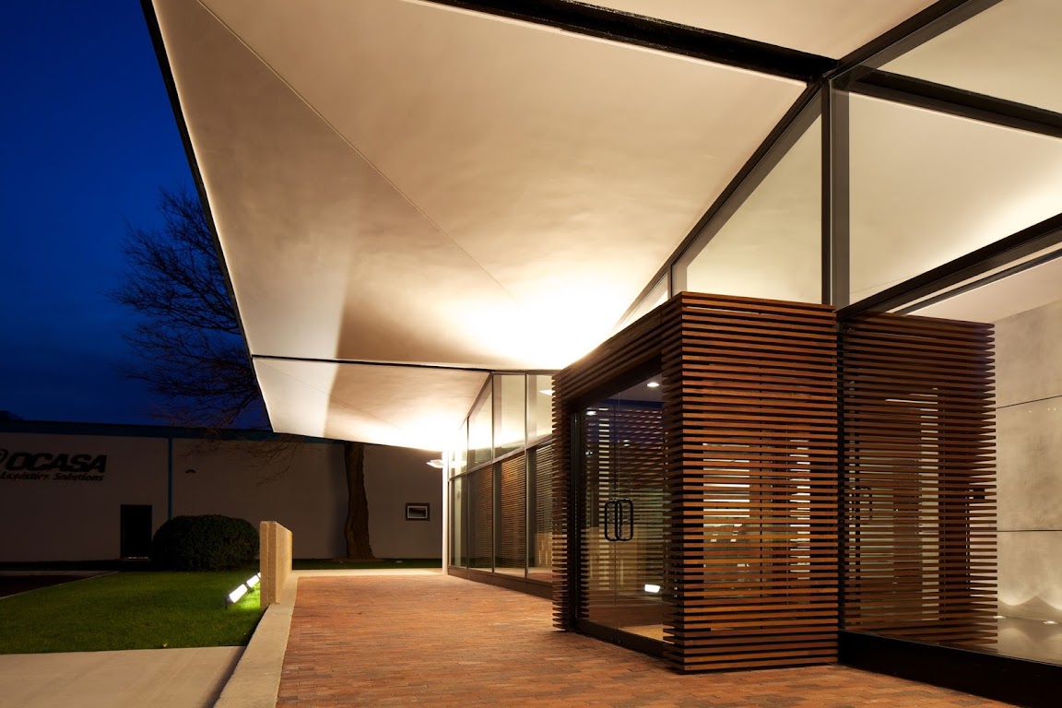

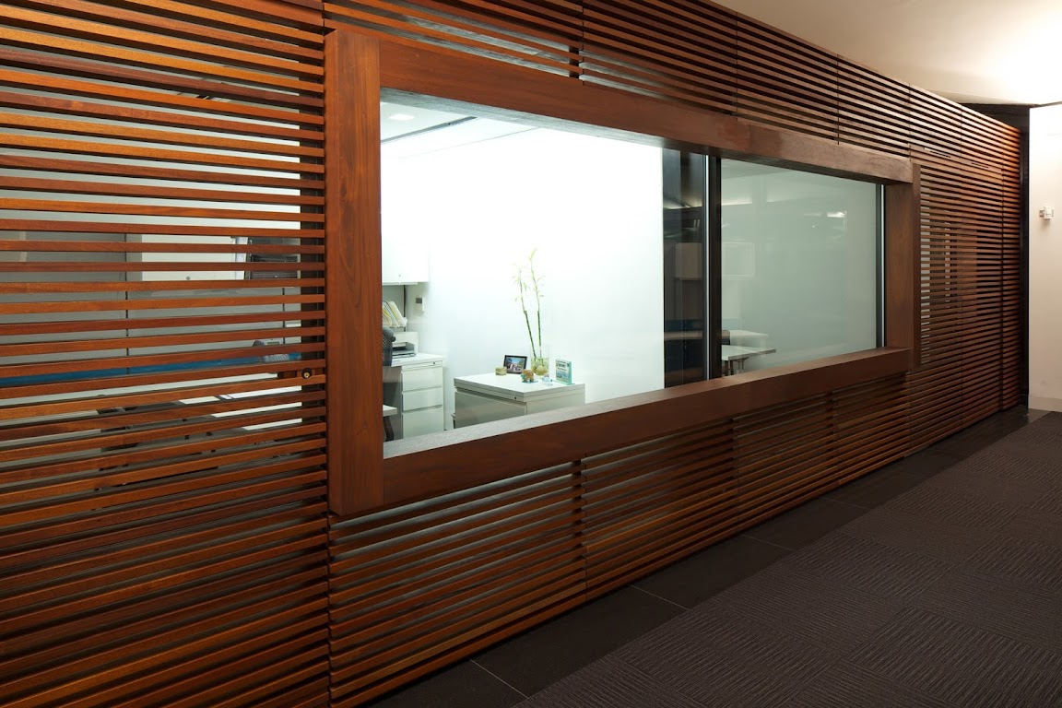







 Architects: JENDRETZKI
Location: Long Island City, New York, United States
Area: 1,800 sqm
Year: 2010
Photographs: Pablo Corradi
This re-imagining of an Ulrich Franzen masterpiece, delicately updates materials, and reconfigures its use adapting it for a corporate headquarters of a shipping company.
The division of the individual spaces generates the creation of volumes stand distant enough to structure so that its original features are still primary to the whole. The use of wood louver cladding provides for privacy and warmth to an otherwise steril office environment.
Source: JENDRETZKIm i l i m e t d e s i g n – W h e r e t h e c o n v e r g e n c e o f u n i q u e c r e a t i v e s
Architects: JENDRETZKI
Location: Long Island City, New York, United States
Area: 1,800 sqm
Year: 2010
Photographs: Pablo Corradi
This re-imagining of an Ulrich Franzen masterpiece, delicately updates materials, and reconfigures its use adapting it for a corporate headquarters of a shipping company.
The division of the individual spaces generates the creation of volumes stand distant enough to structure so that its original features are still primary to the whole. The use of wood louver cladding provides for privacy and warmth to an otherwise steril office environment.
Source: JENDRETZKIm i l i m e t d e s i g n – W h e r e t h e c o n v e r g e n c e o f u n i q u e c r e a t i v e s
TYPE OF WORKS
Most Viewed Posts

Lotte World Tower design by KPF
2557 views

Lusail Museum design by Herzog & de Meuron
2440 views

Chaoyang Park Plaza design by MAD Architects
2149 views
Since 2009. Copyright © 2023 Milimetdesign. All rights reserved. Contact: milimetdesign@milimet.com
























