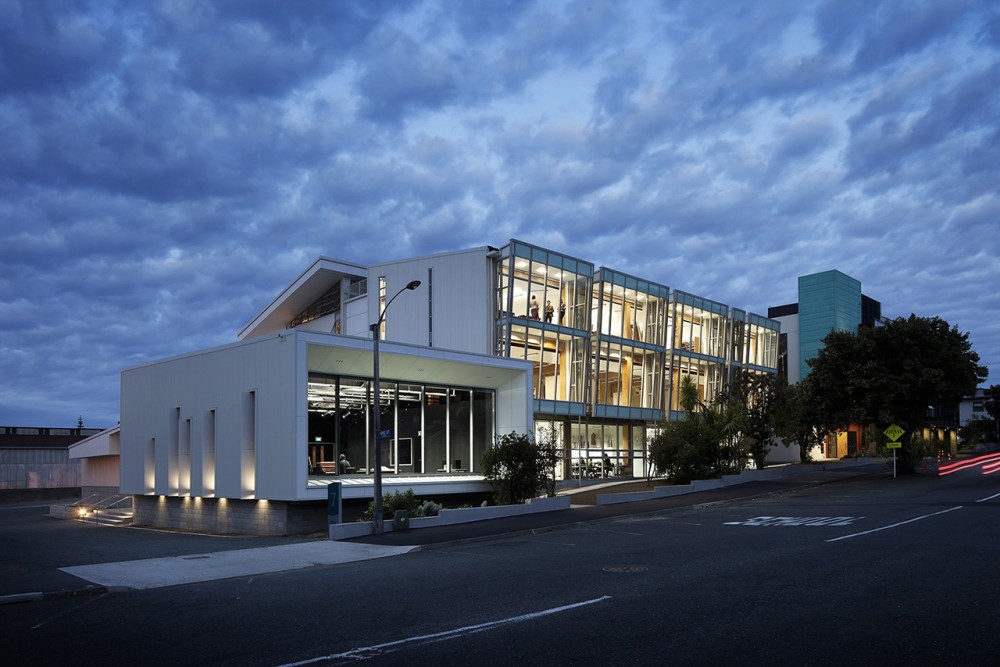
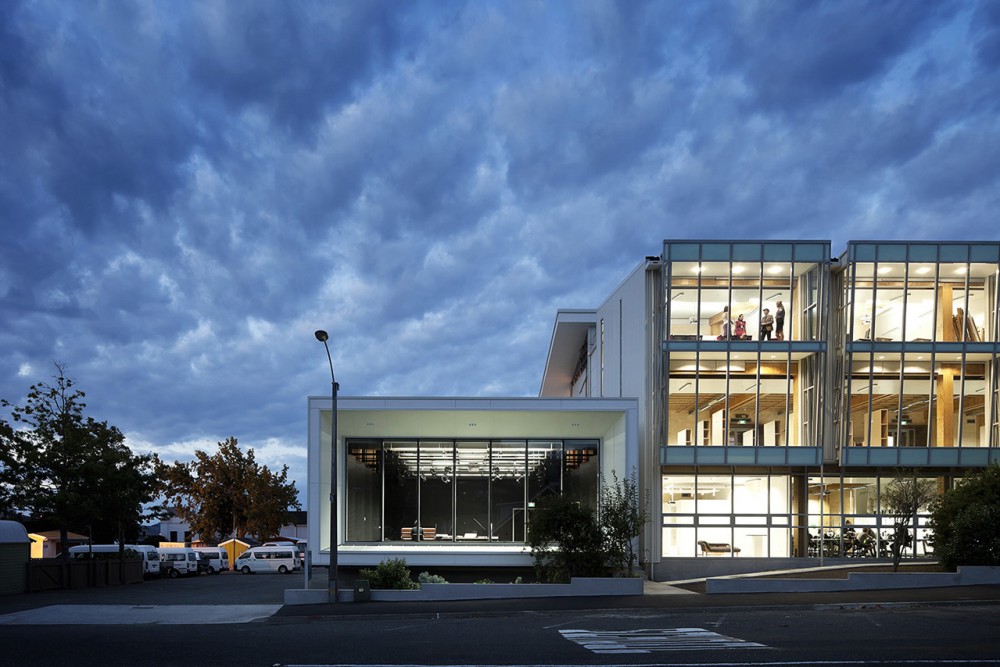



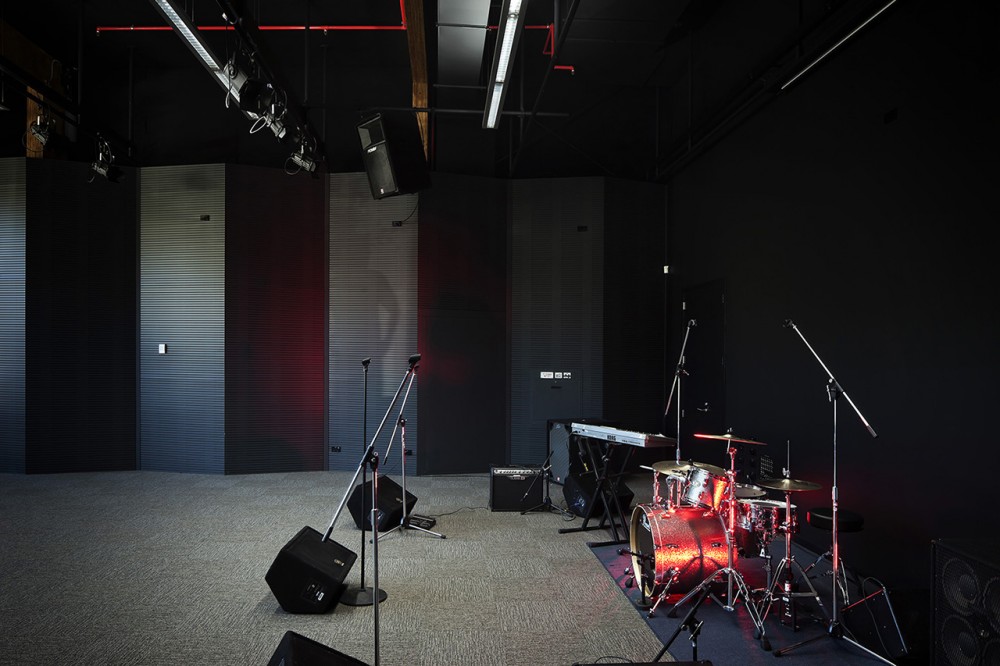
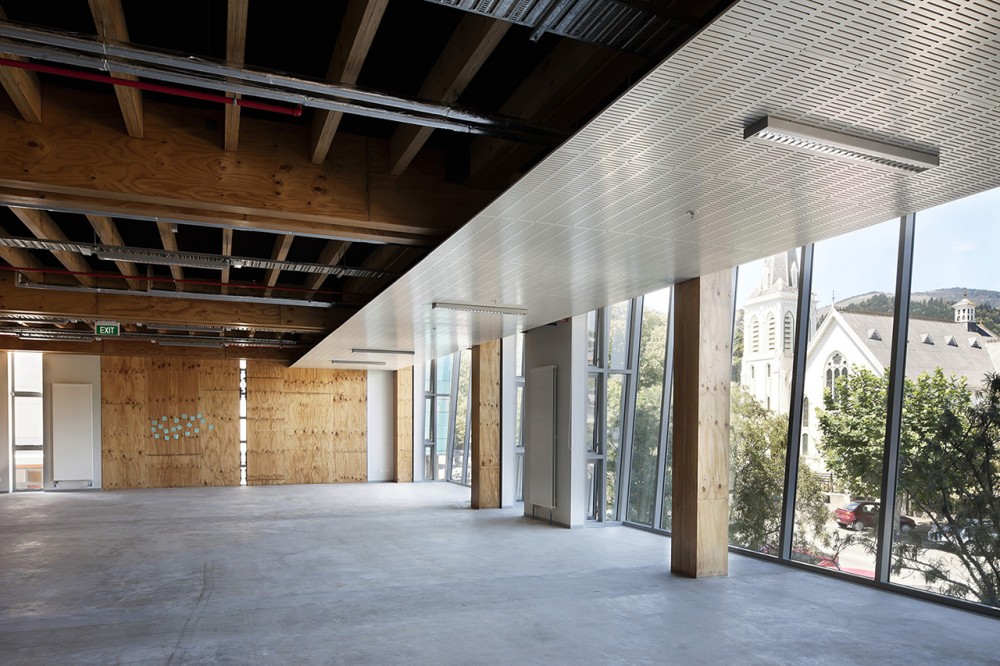



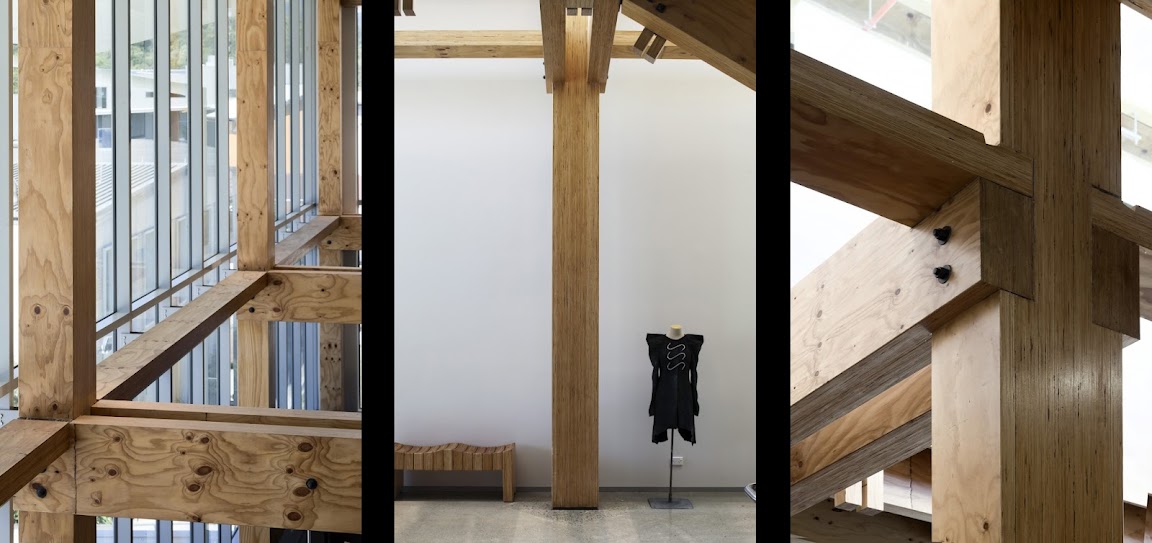
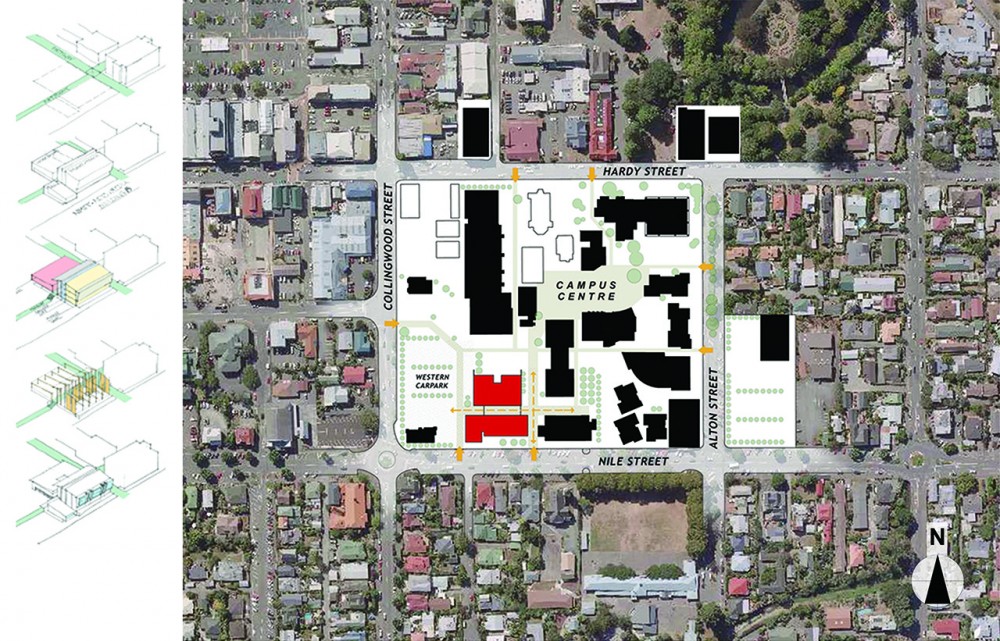

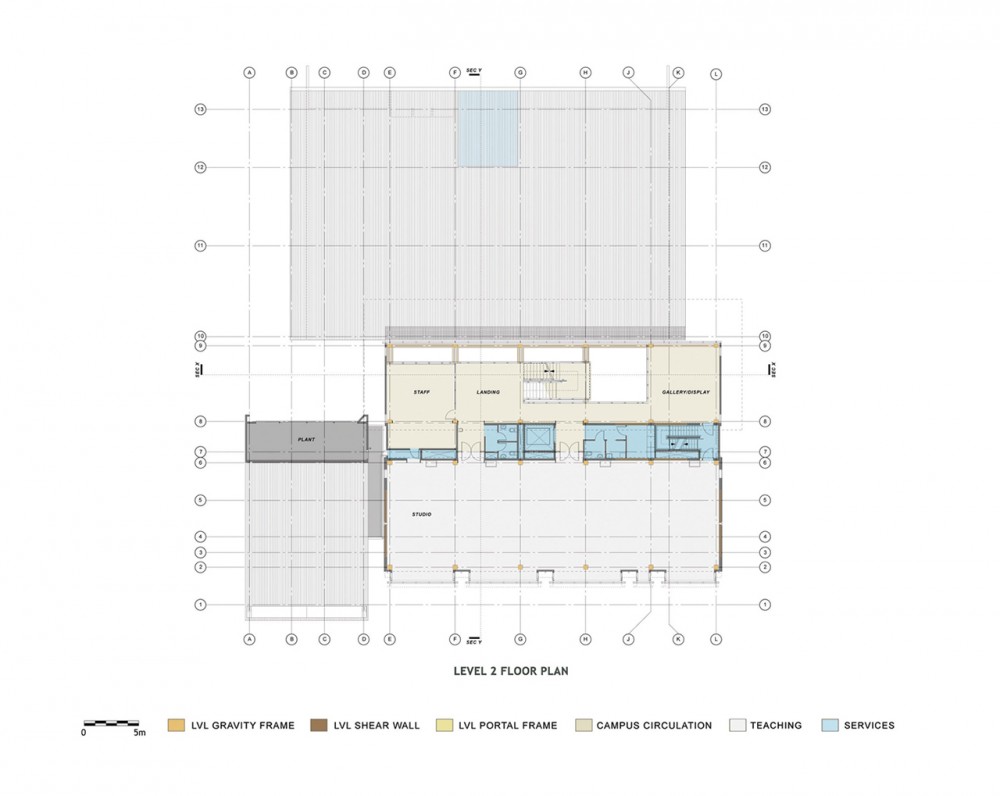
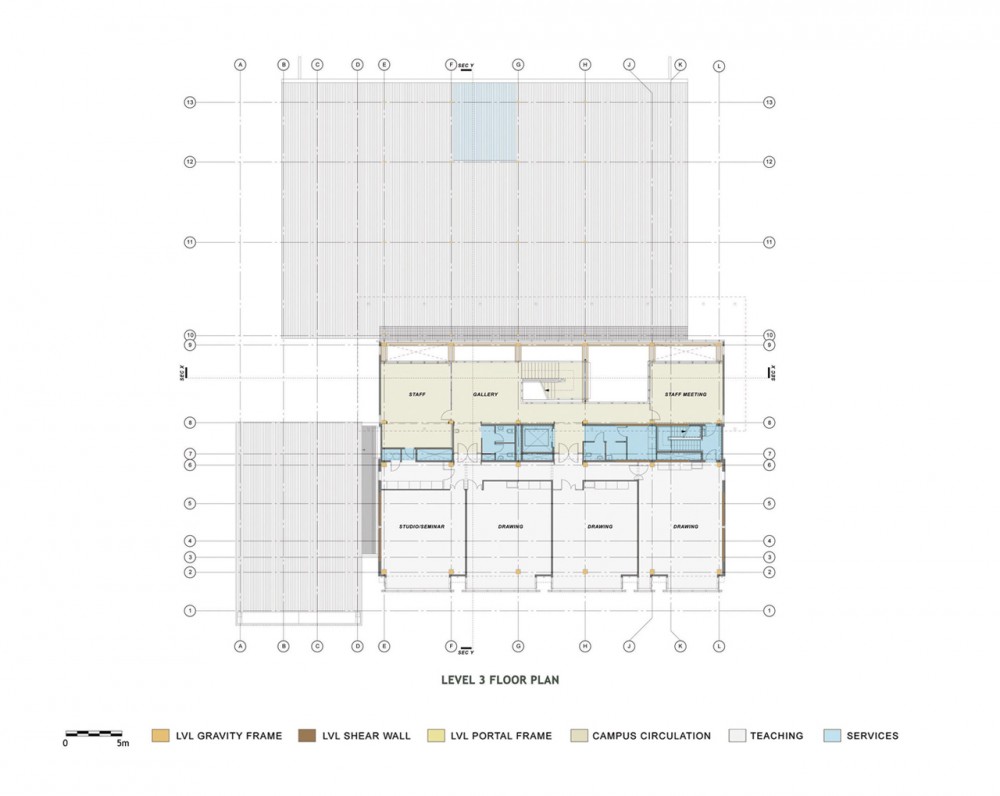



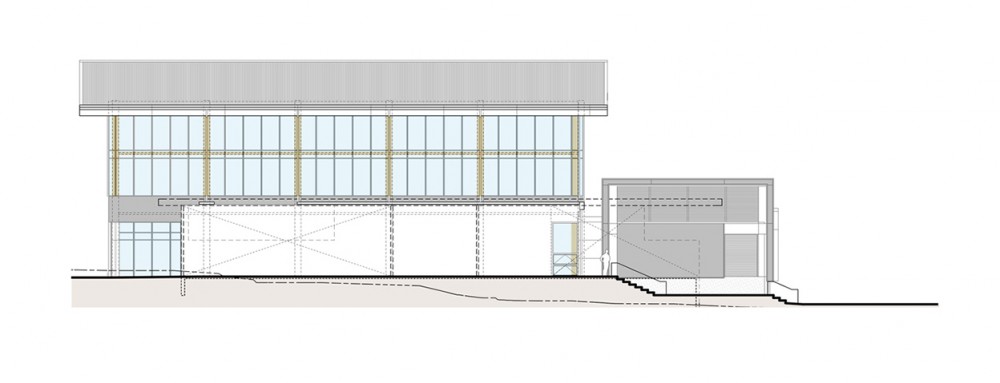
 Architects: Irving Smith Jack Architects Location: Nelson, New Zealand Completed: 2010 Area: 2,900 sqm Photographs: Patrick Reynolds NMIT Arts & Media – New Zealand’s Landmark Timber Structural Demonstration Building Set in a region of New Zealand renowned for being an arts incubator, this is the built intersection of the Nelson region’s physical and philosophical requirement for a provincial arts teaching environment, and the New Zealand Government’s objective for a landmark timber structure to educate and stimulate structural timber use. The project was the subject of a Government sponsored national design competition to realise a building whose structural form showcases timber construction and encourages the future use of timber in constructing multi-level buildings. The building comprises a three level art teaching block and single storey media and workshop facilities, each connected in three dimensions by a full height north facing atrium. Conceived as an arts-focused precinct with an east-west zoned layering of space, function and movement, the building integrates pathways at the campus edge and reconnects artistic disciplines to encourage campus and community collaboration. Enjoying northern sun and outlook beneath a broad, protective eave, the circulation atrium provides variant light conditions on each level, and encourages social interaction centred on the display, critique and exhibition of art. Teaching and studio areas gather south light without the need for elaborate sun control and are open to the city. The building is scaled to the street and adjacent residential context with a planted setback to control sun angles and by breaking and tilting a glazed wall into sections or ‘display easels’ to the street. Promoting the transparency of the facade allows passers-by to ‘look inside’ and enjoy both the activity and building structure within, and presents an immediate community context to the teaching environment. This vision to ‘Exhibit art education’ parallels the expression of timber components within the building. This building represents a new direction in timber structural design and construction. Developing research and testing by the University of Canterbury and a simple constructionist ideology from the competition entry, the building utilises Laminated Veneer Lumber (LVL) for all structural components with world first ‘damage avoidance’ seismic engineering incorporating post tensioned timber shear walls. These enable the use of straight forward post and beam gravity frames, immediately familiar in their simplicity. The timberwork, while up-scaled, references conventional domestic timber structures, developing the notion of a crafted provincial vernacular and approachability. As an educating tool, the timber structure is made legible, all timber members are exposed and their function expressed. Material finishes and surfaces are described in the manner of a drawing legend, either as clear finished structural timber or an applied lining. The making of the building is on show as an environment for producing art, with the timber used to warm, articulate and de-institutionalize the community teaching environment. The design concept was founded on a commitment to realise this project within the local market. Extensive time on the factory floor refining with the manufacturers the finish and construction processes enabled the selection of locally produced and fabricated products to the form the basis of the structural system. All structural components are grown, milled, manufactured and erected within an eighty kilometre ‘Radius of Resource’, the foundation stone of an environmentally sensitive design philosophy. Passive approaches to daylighting, ventilation and shading combine with double glazing, high insulation values and extensive thermal mass to reduce energy consumption. The building will continue to serve as an educational tool for the construction industry over the next ten years, as an important first step to making this new construction technology available to industry. Irving Smith Jack Architects continues to contribute to post doctorate research by the University of Canterbury, University of Auckland and the Institute of Geological and Nuclear Sciences in the testing and monitoring of the construction costs, processes and built environments. New Zealand’s Landmark Timber Structural Demonstration Building provides a stimulating and inviting environment for provincial tertiary learning, an economic community asset and an innovative and sustainable stimulus to the New Zealand timber industry. In the aftermath of the 2011 Canterbury Earthquake, the design approach and change in structural philosophy pioneered in this project is changing the way that NZ’s Government, Construction Industry and the Canterbury Earthquake Recovery Authority contemplate the reconstruction of Christchurch. “This new building is a significant part of a long term vision for NMIT of developing their Nelson campus. Having a building that is state-of-the art for New Zealand is going to be an integral and memorable part of gaining their qualifications for our arts and media students,” NMIT CEO Tony Gray.
Architects: Irving Smith Jack Architects Location: Nelson, New Zealand Completed: 2010 Area: 2,900 sqm Photographs: Patrick Reynolds NMIT Arts & Media – New Zealand’s Landmark Timber Structural Demonstration Building Set in a region of New Zealand renowned for being an arts incubator, this is the built intersection of the Nelson region’s physical and philosophical requirement for a provincial arts teaching environment, and the New Zealand Government’s objective for a landmark timber structure to educate and stimulate structural timber use. The project was the subject of a Government sponsored national design competition to realise a building whose structural form showcases timber construction and encourages the future use of timber in constructing multi-level buildings. The building comprises a three level art teaching block and single storey media and workshop facilities, each connected in three dimensions by a full height north facing atrium. Conceived as an arts-focused precinct with an east-west zoned layering of space, function and movement, the building integrates pathways at the campus edge and reconnects artistic disciplines to encourage campus and community collaboration. Enjoying northern sun and outlook beneath a broad, protective eave, the circulation atrium provides variant light conditions on each level, and encourages social interaction centred on the display, critique and exhibition of art. Teaching and studio areas gather south light without the need for elaborate sun control and are open to the city. The building is scaled to the street and adjacent residential context with a planted setback to control sun angles and by breaking and tilting a glazed wall into sections or ‘display easels’ to the street. Promoting the transparency of the facade allows passers-by to ‘look inside’ and enjoy both the activity and building structure within, and presents an immediate community context to the teaching environment. This vision to ‘Exhibit art education’ parallels the expression of timber components within the building. This building represents a new direction in timber structural design and construction. Developing research and testing by the University of Canterbury and a simple constructionist ideology from the competition entry, the building utilises Laminated Veneer Lumber (LVL) for all structural components with world first ‘damage avoidance’ seismic engineering incorporating post tensioned timber shear walls. These enable the use of straight forward post and beam gravity frames, immediately familiar in their simplicity. The timberwork, while up-scaled, references conventional domestic timber structures, developing the notion of a crafted provincial vernacular and approachability. As an educating tool, the timber structure is made legible, all timber members are exposed and their function expressed. Material finishes and surfaces are described in the manner of a drawing legend, either as clear finished structural timber or an applied lining. The making of the building is on show as an environment for producing art, with the timber used to warm, articulate and de-institutionalize the community teaching environment. The design concept was founded on a commitment to realise this project within the local market. Extensive time on the factory floor refining with the manufacturers the finish and construction processes enabled the selection of locally produced and fabricated products to the form the basis of the structural system. All structural components are grown, milled, manufactured and erected within an eighty kilometre ‘Radius of Resource’, the foundation stone of an environmentally sensitive design philosophy. Passive approaches to daylighting, ventilation and shading combine with double glazing, high insulation values and extensive thermal mass to reduce energy consumption. The building will continue to serve as an educational tool for the construction industry over the next ten years, as an important first step to making this new construction technology available to industry. Irving Smith Jack Architects continues to contribute to post doctorate research by the University of Canterbury, University of Auckland and the Institute of Geological and Nuclear Sciences in the testing and monitoring of the construction costs, processes and built environments. New Zealand’s Landmark Timber Structural Demonstration Building provides a stimulating and inviting environment for provincial tertiary learning, an economic community asset and an innovative and sustainable stimulus to the New Zealand timber industry. In the aftermath of the 2011 Canterbury Earthquake, the design approach and change in structural philosophy pioneered in this project is changing the way that NZ’s Government, Construction Industry and the Canterbury Earthquake Recovery Authority contemplate the reconstruction of Christchurch. “This new building is a significant part of a long term vision for NMIT of developing their Nelson campus. Having a building that is state-of-the art for New Zealand is going to be an integral and memorable part of gaining their qualifications for our arts and media students,” NMIT CEO Tony Gray.
































