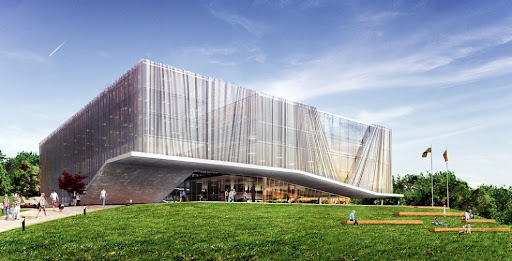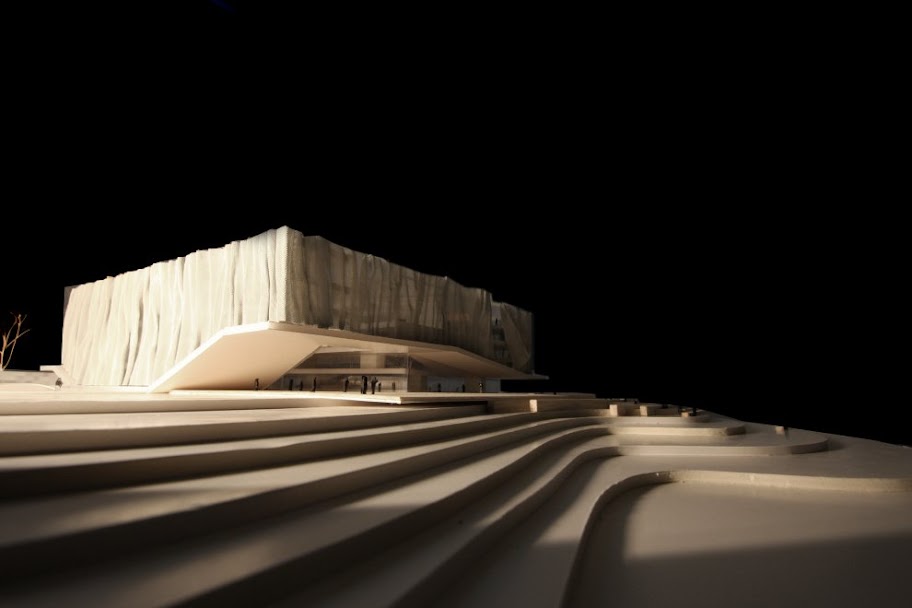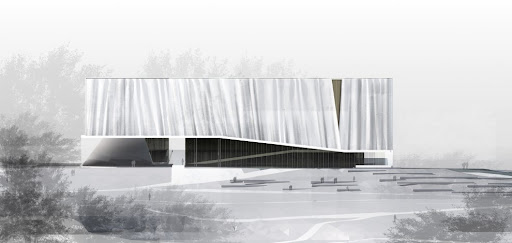Stage curtain design by VILNIAUS ARCHITEKTŪROS STUDIJA#architecture










Architectural idea - they selected the idea of ‘stage curtain’, very laconic and clear. Plenty of intensive and luxuriant information is embodied in inner composition of the building as well, also in its functional scheme (the building is harmoniously integrated into environment of the hill and is linked with its system of paths). In the city panorama, the building would be seen as a minimalist ‘white’ rectangle - semantic sign of light. Fasades - curtain of metal wire - makes it very labile and dynamically changing, depending on time of day and activities in the inside
A project by: VILNIAUS ARCHITEKTŪROS STUDIJA
Type: Cultural - Cultural Center
|
Location: Putino, Vilnius, Lithuania
|
Since 2009. Copyright © 2023 Milimetdesign. All rights reserved. Contact: milimetdesign@milimet.com
































