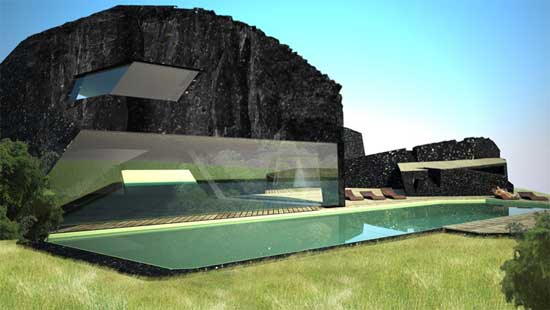 'z house' by mut architecture an outcropping of rock creates the setting of the 'z house' by mut architecture in brentwood, california. protruding from the hillside the house is supported by the hill as it has no pillars or false walls. owners and guests enter the house through the kitchen, where the countertop is at the same height as the playground. exterior stairs are in embedded in the rocks, in the facade of the house. the stairs lead to the pool, to the tennis court, to a grass roof deck sitting above the gym - a roof deck that offers an elevated view of the city while cooling the space of the gym below.
'z house' by mut architecture an outcropping of rock creates the setting of the 'z house' by mut architecture in brentwood, california. protruding from the hillside the house is supported by the hill as it has no pillars or false walls. owners and guests enter the house through the kitchen, where the countertop is at the same height as the playground. exterior stairs are in embedded in the rocks, in the facade of the house. the stairs lead to the pool, to the tennis court, to a grass roof deck sitting above the gym - a roof deck that offers an elevated view of the city while cooling the space of the gym below.  aerial view
aerial view  the tennis court cut into the hill
the tennis court cut into the hill 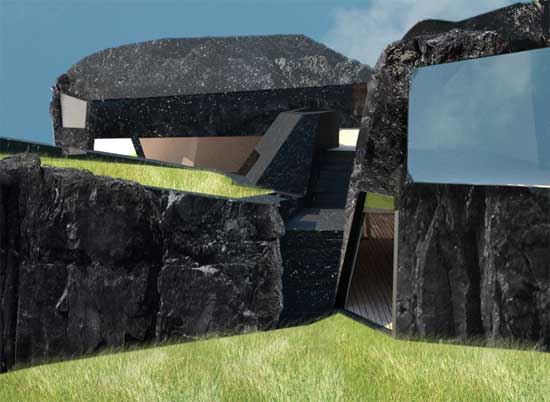 one of the entrances
one of the entrances 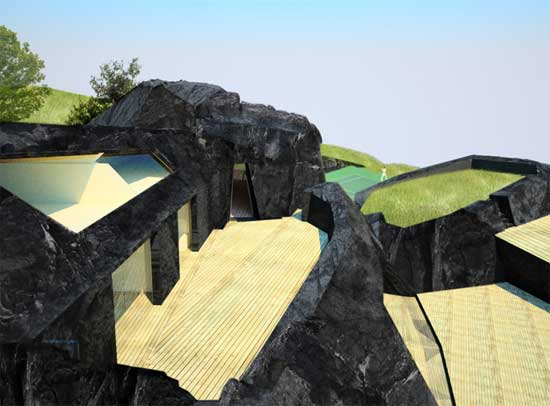 the deck
the deck 
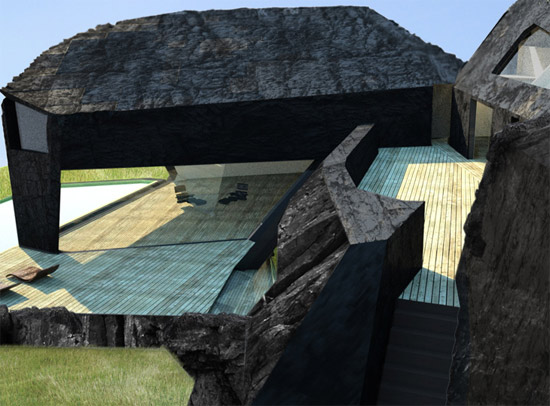
 living space
living space  living space
living space 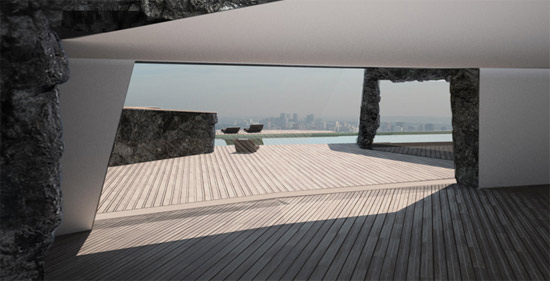 leading onto the deck
leading onto the deck  model
model  aerial view
aerial view 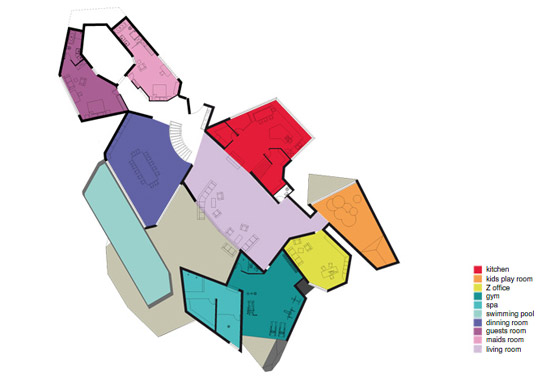 floor plan
floor plan 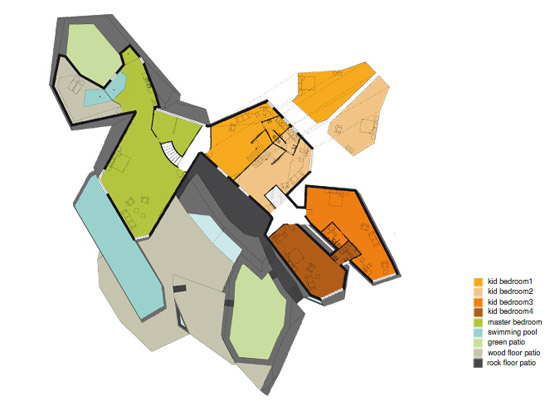 floor plan
floor plan 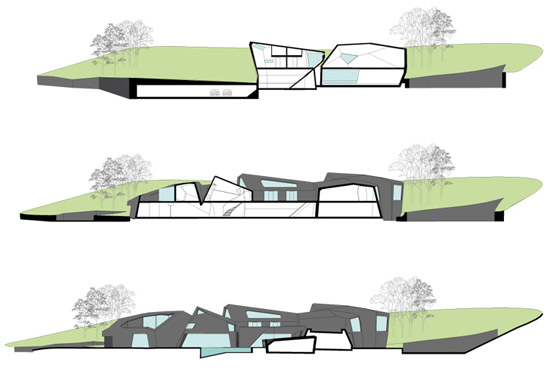 section view
section view 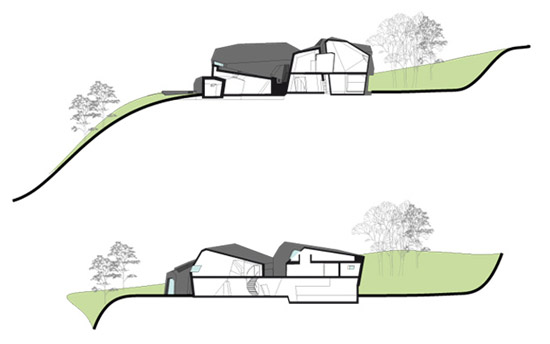 section view project: z house location: los angeles date: 2010 program: house team: j. mascaro, l morand status: unbuilt
section view project: z house location: los angeles date: 2010 program: house team: j. mascaro, l morand status: unbuilt
- Source: http://lh3.ggpht.com
- milimetdesign – Where the convergence of unique creatives
































