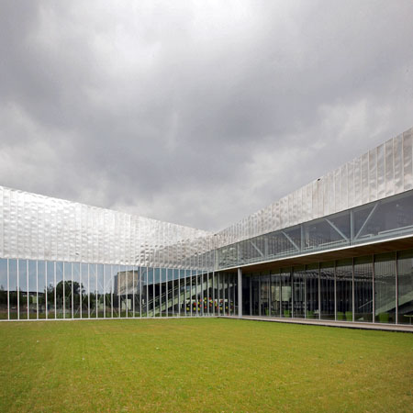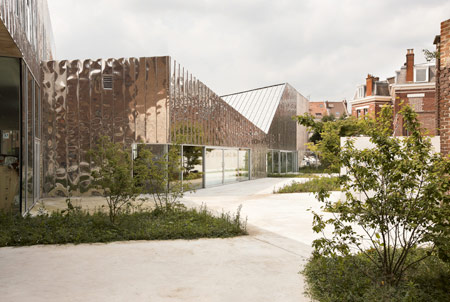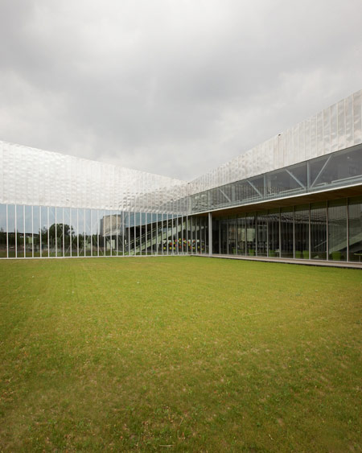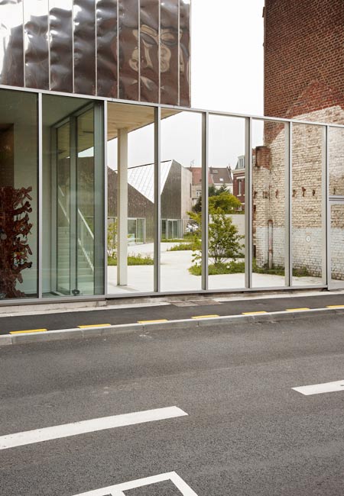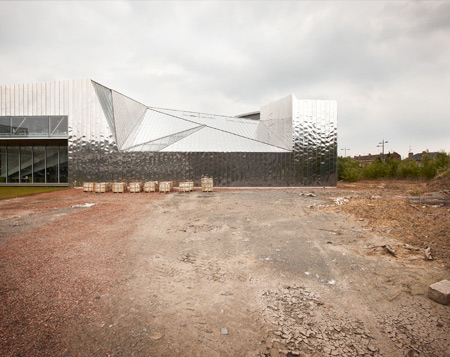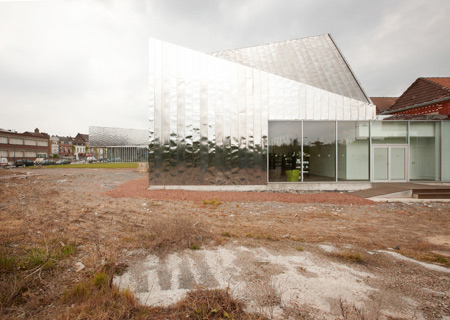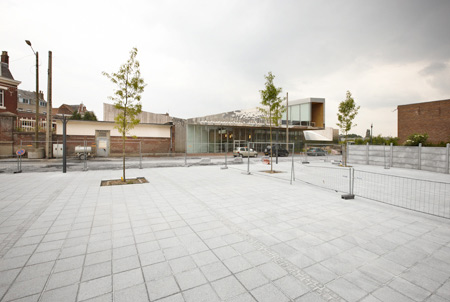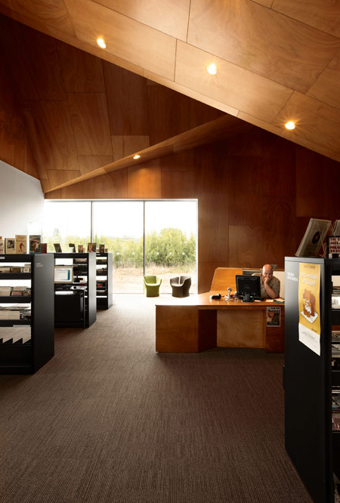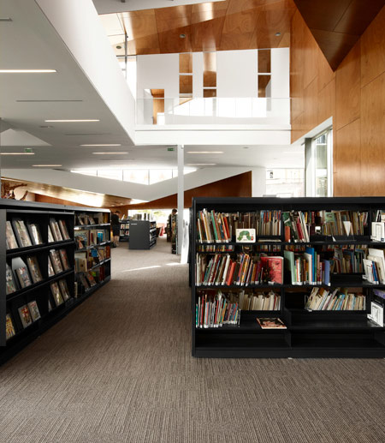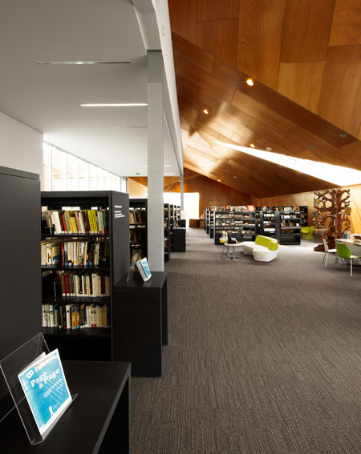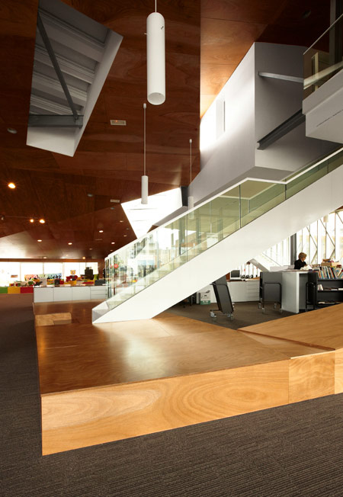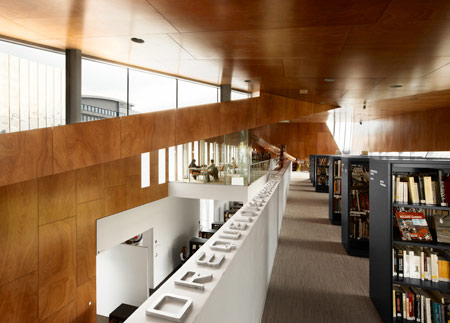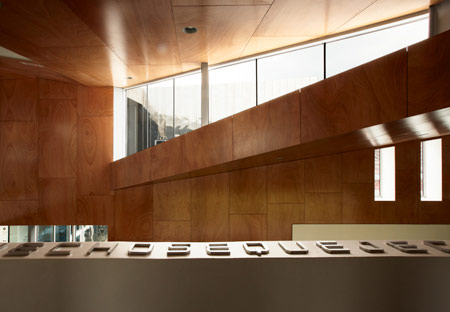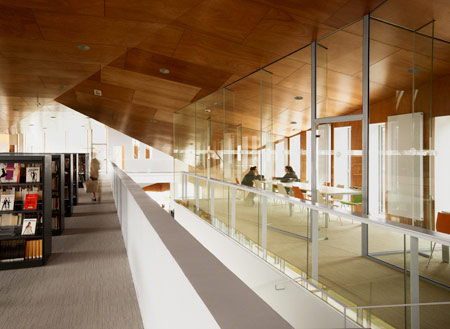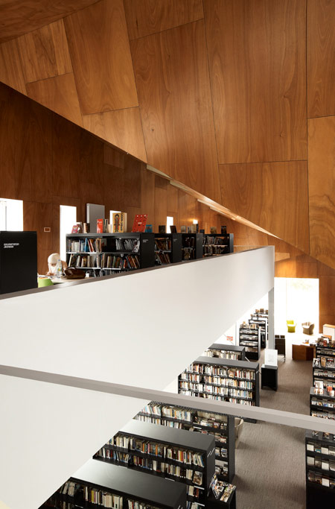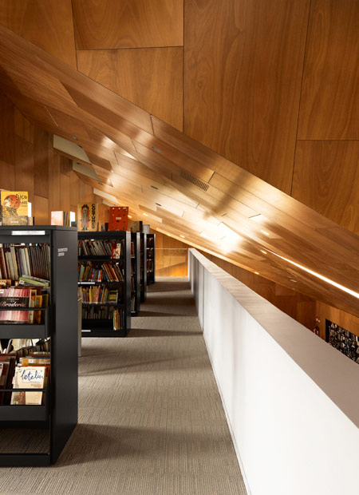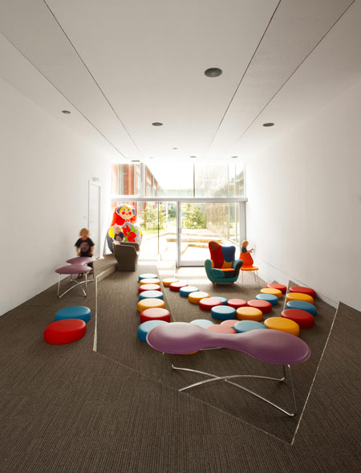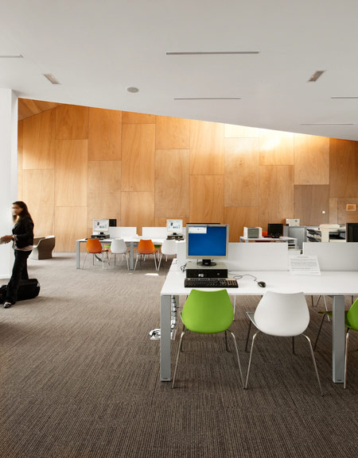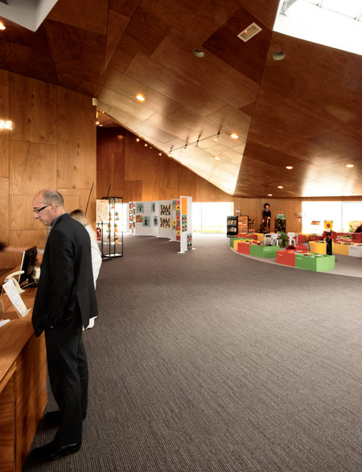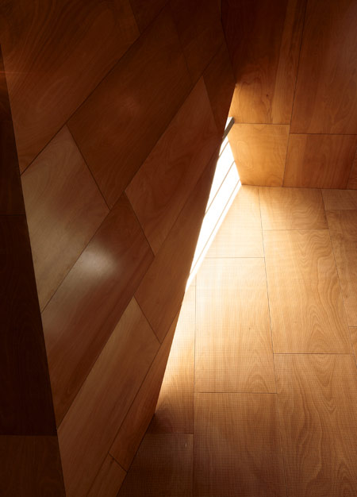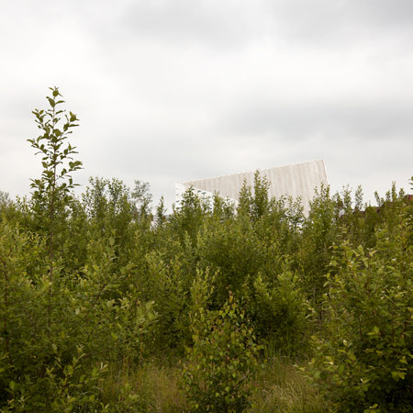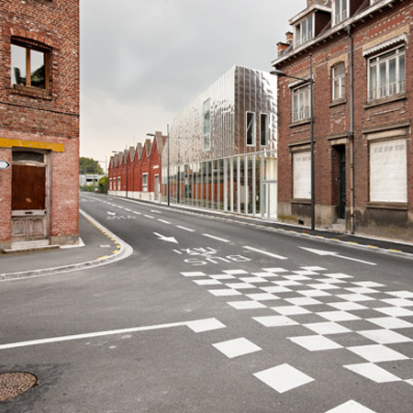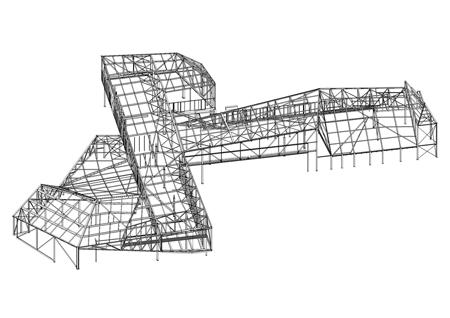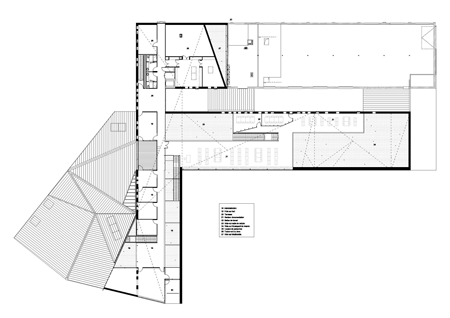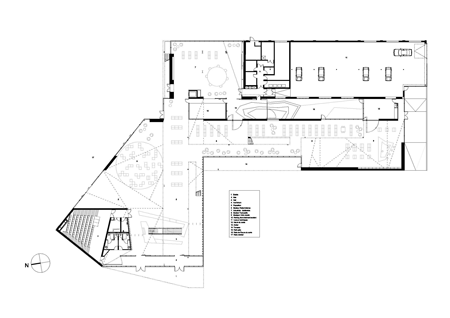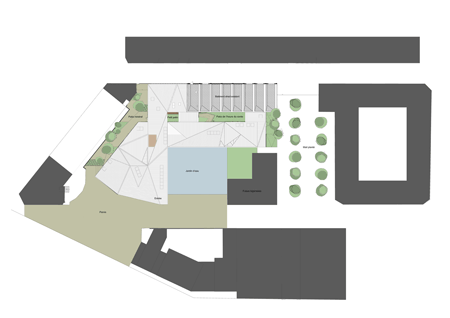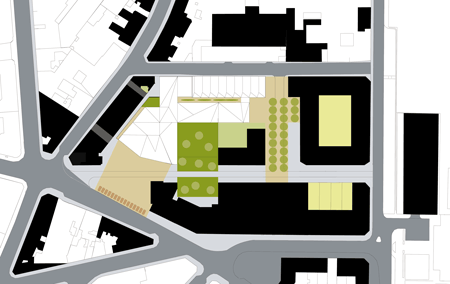Multimedia Centre in Armentières
Belgian photographer Julien Lanoo has sent us his pictures of a library wrapped in metallic panels in Armentières, France, designed by French architects Béal & Blanckaert.
Called Multimedia Centre in Armentières, the project consists of a glazed ground floor and faceted, metallic second storey.
The interior is clad in wood.
Photographs are by Julien Lanoo.
Here’s some text from the architects:
–
The Multimedia Centre in Armentières, France
Béal and Blanckaert, architects
The new Media Centre provides the city of Armentieres with a performant tool with regard to reading and new cultural media for the benefit of the public.
It fosters the urban reorganization and structuring of the area of the station.
This is one of the events of eminent importance that transcend an architectural act of the beginning of the XXI century.
The architects Béal and Blanckaert do not dissociate these three terms: culture, urbanity and architecture are in their view the major actors of the city.
Through the use of unifying materials, shining stainless steel in the roof and in façades and the wood in the interior underground of the buildings, and a strong formal presence, the architectural writing of Béal and Blanckaert is stated in terms of “narration” and expressionism convenient to a formal interpretation as opposed to every austerity that is too theoretical.
In a city composed of very closed islets, the Media Centre lets discern the interior gardens from the surrounding streets.
– Posted by Natasha Lyons source: dezeen milimetdesign – Where the convergence of unique creatives
Since 2009. Copyright © 2023 Milimetdesign. All rights reserved. Contact: milimetdesign@milimet.com

