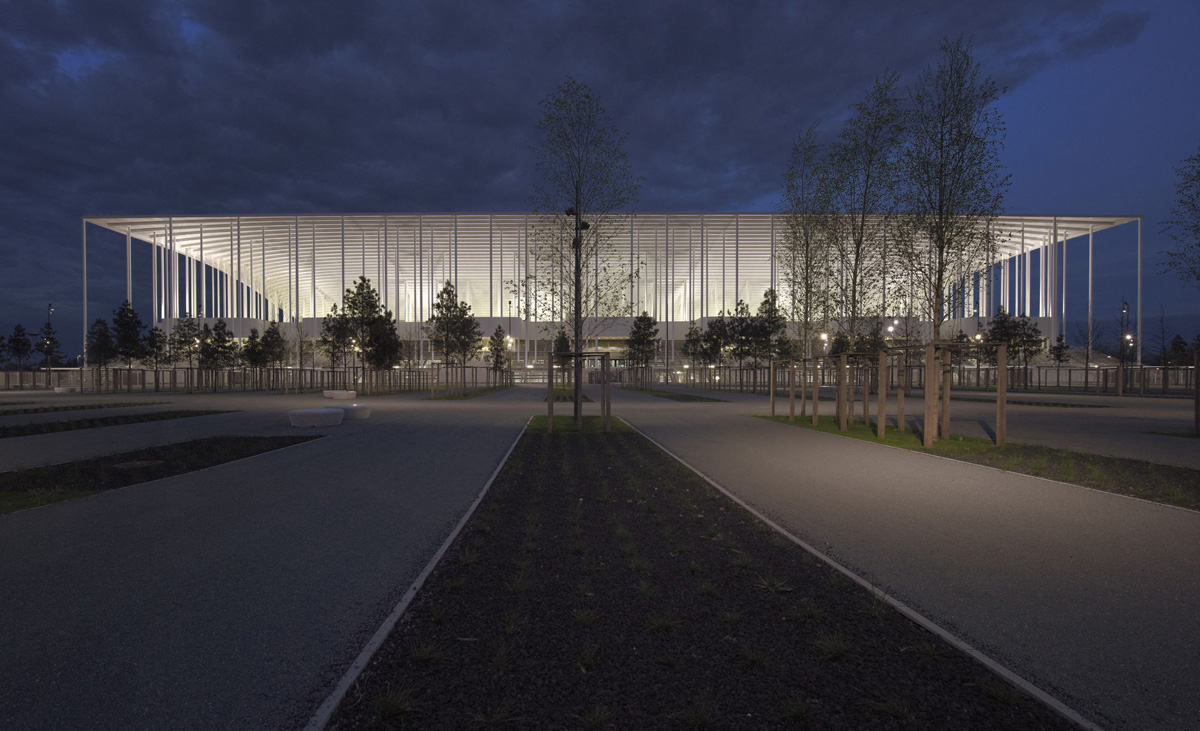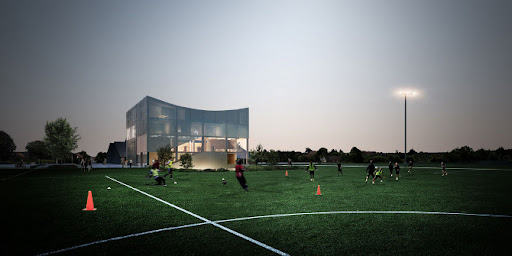

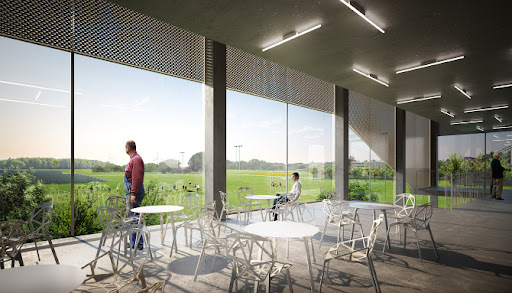
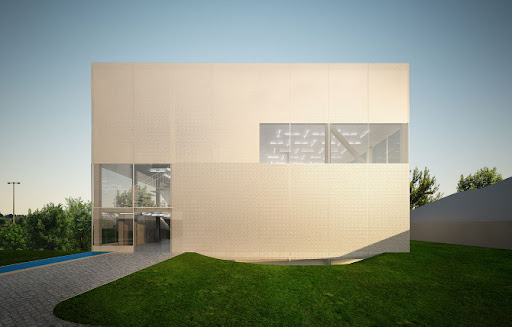
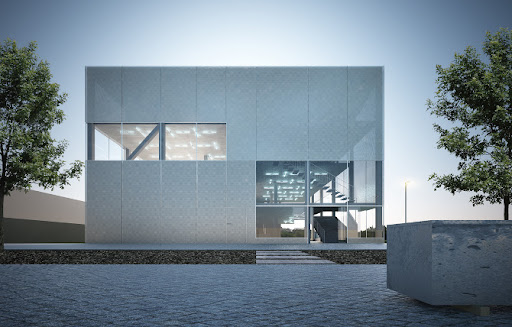 Multihuset Pulsen - a sustainable landmark in Balling Architect: PARK Type: Competition entry Location: Balling, Denmark Year: 2011 Design strategy The brief called for a 3.500 sqm combined community center and sports facility with emphasis on sustainability both in construction and use. But rather than applying the traditional repertoire of green technologies to the building, after initial concept design was developed, the client called for an architecture that in itself embodied the idea of the sustainable approach. A precise objective that called for bold strategy. The building plot is surrounded by a vast green area with sports fields and recreational spaces. The obvious would be to make a flat building – a 1 level structure that sprawls into the surroundings. We chose a different approach: By stacking the functions on top one another we fulfill a number of key objectives. First of hall the tall building stands out in the extensive agricultural landscape, and in the town of Balling, in which all buildings are one level. Being lifted above the ’skyline’ of Balling offers spectacular views for the building’s users. The tall building becomes a beacon visible from afar – a green landmark in a very literal sense. The tall building is more compact than the flat one, so it has less surface area – and a smaller footprint. This leaves more space for the sports fields at ground level. And finally the building takes its place in a genealogy of vertical beacons that has throughout history has become symbols of different eras. Masterplan concept The building relates to three existing functions on the site: the school, the existing sports arena and the sports fields. Our proposal for the masterplan connects these functions by means of two elements: a central plaza and a landscaped pathway. Building envelope The building has the shape of a cube - four stories high and 25 meters deep. The perfect cube is fitted with a parabolic roof, which gives it the characteristic profile. This ’inverted dome’ offers a number of possibilities for rainwater harvesting, natural ventilation and passive solar heating. The parabolic roof is a light wooden mansard, that sits on top the concrete structure. The idea of gravity has been a major factor in integrating the distribution of the programme with the structural design; the lighter part of the building is placed on top, while the heavier is situated in the bottom.
Multihuset Pulsen - a sustainable landmark in Balling Architect: PARK Type: Competition entry Location: Balling, Denmark Year: 2011 Design strategy The brief called for a 3.500 sqm combined community center and sports facility with emphasis on sustainability both in construction and use. But rather than applying the traditional repertoire of green technologies to the building, after initial concept design was developed, the client called for an architecture that in itself embodied the idea of the sustainable approach. A precise objective that called for bold strategy. The building plot is surrounded by a vast green area with sports fields and recreational spaces. The obvious would be to make a flat building – a 1 level structure that sprawls into the surroundings. We chose a different approach: By stacking the functions on top one another we fulfill a number of key objectives. First of hall the tall building stands out in the extensive agricultural landscape, and in the town of Balling, in which all buildings are one level. Being lifted above the ’skyline’ of Balling offers spectacular views for the building’s users. The tall building becomes a beacon visible from afar – a green landmark in a very literal sense. The tall building is more compact than the flat one, so it has less surface area – and a smaller footprint. This leaves more space for the sports fields at ground level. And finally the building takes its place in a genealogy of vertical beacons that has throughout history has become symbols of different eras. Masterplan concept The building relates to three existing functions on the site: the school, the existing sports arena and the sports fields. Our proposal for the masterplan connects these functions by means of two elements: a central plaza and a landscaped pathway. Building envelope The building has the shape of a cube - four stories high and 25 meters deep. The perfect cube is fitted with a parabolic roof, which gives it the characteristic profile. This ’inverted dome’ offers a number of possibilities for rainwater harvesting, natural ventilation and passive solar heating. The parabolic roof is a light wooden mansard, that sits on top the concrete structure. The idea of gravity has been a major factor in integrating the distribution of the programme with the structural design; the lighter part of the building is placed on top, while the heavier is situated in the bottom. 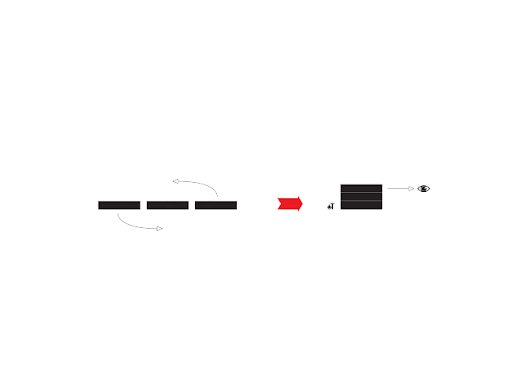
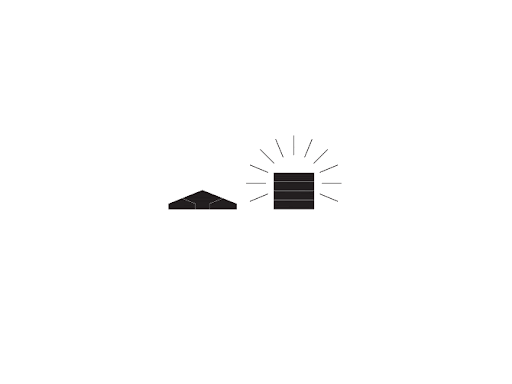
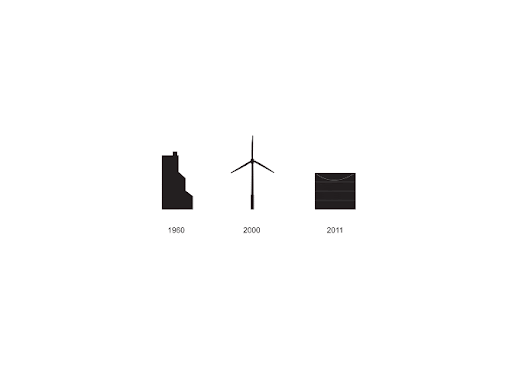

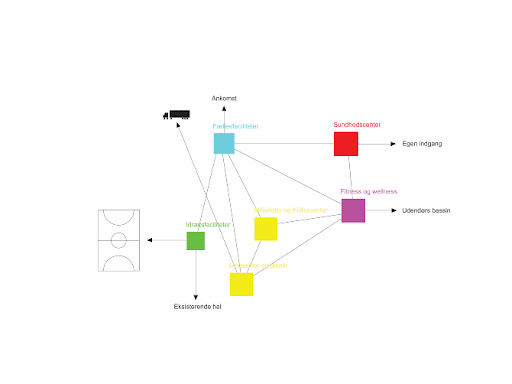
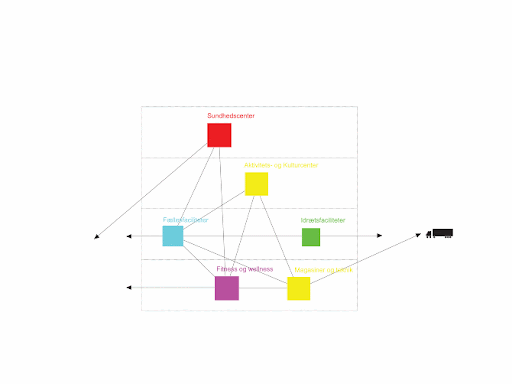
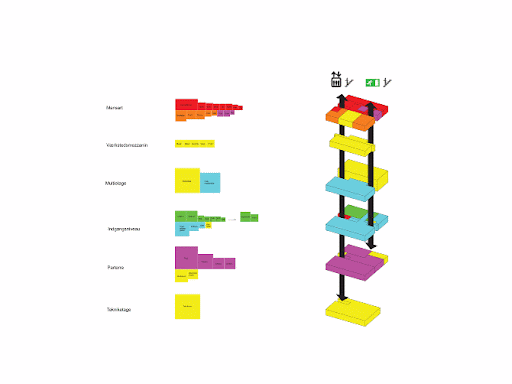


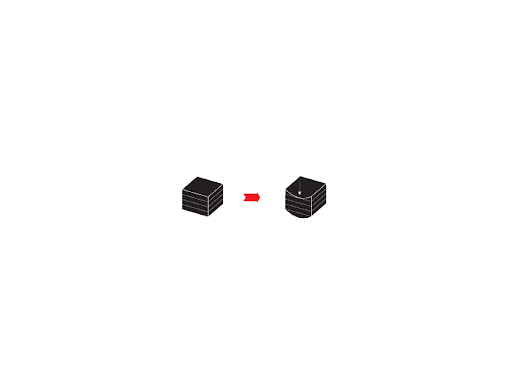
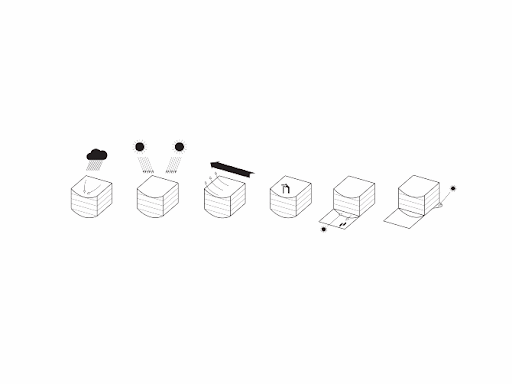
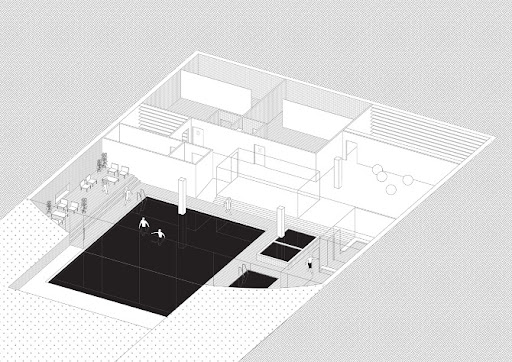
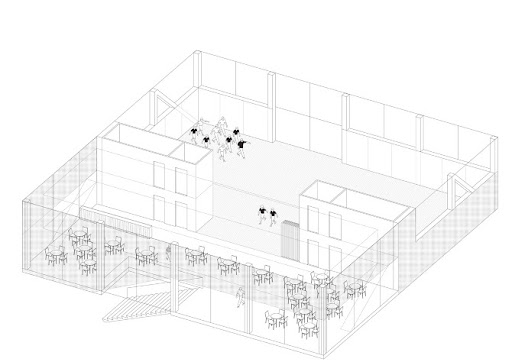
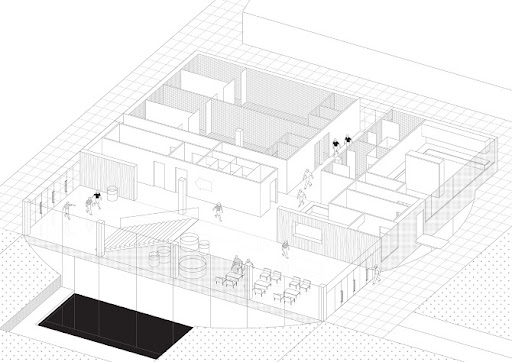
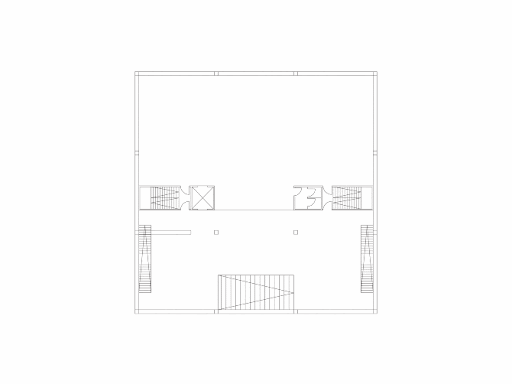
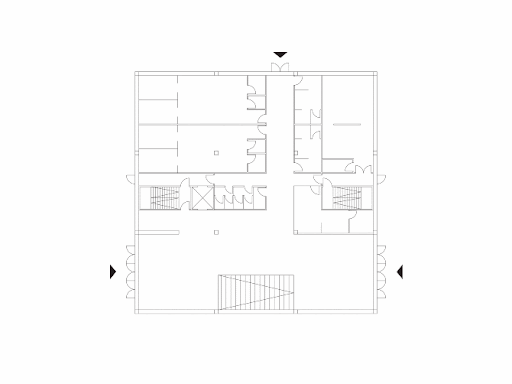
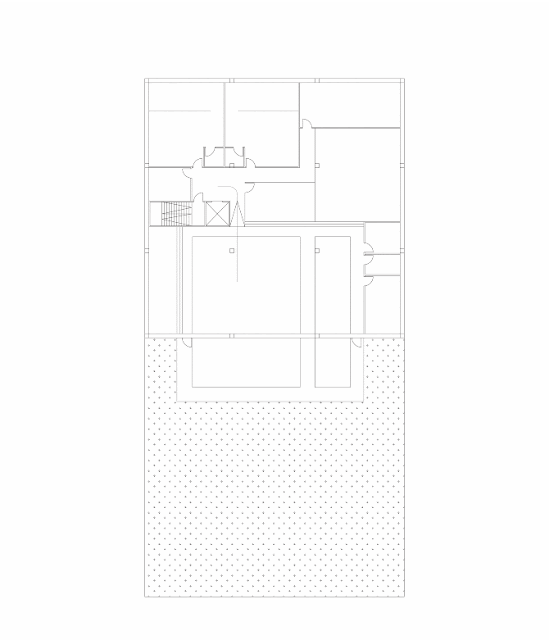
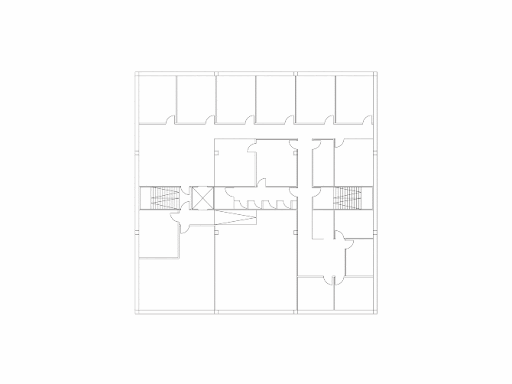
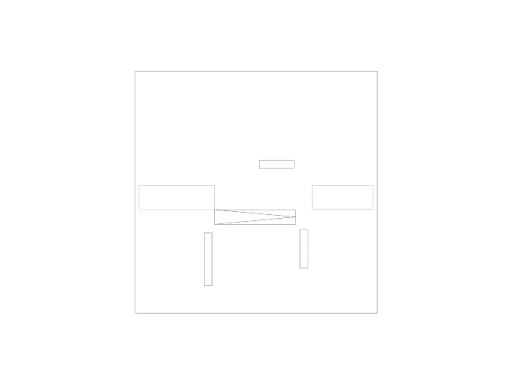


- Source: PARK
- milimetdesign – Where the convergence of unique creatives










