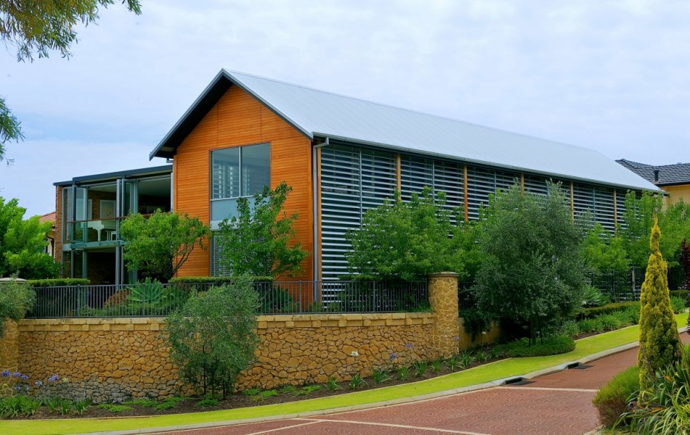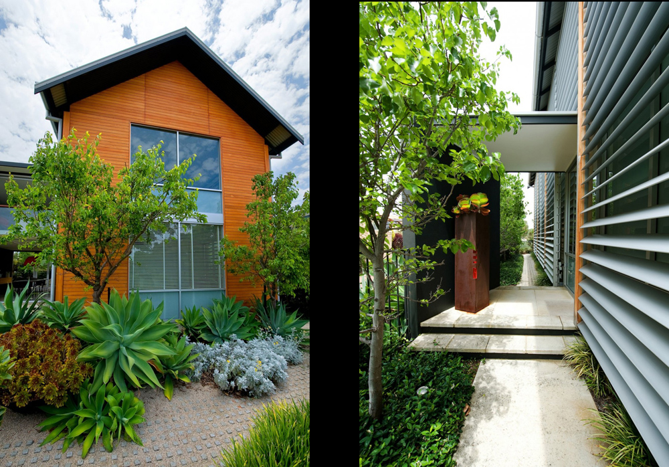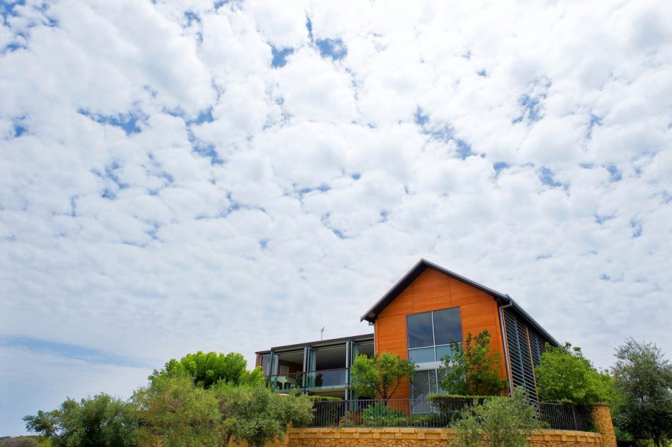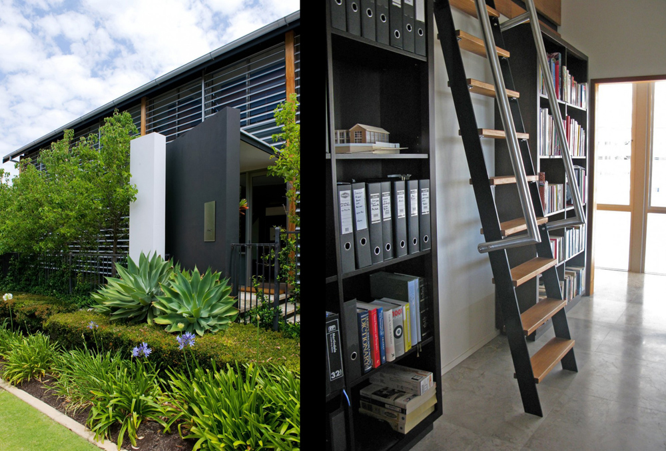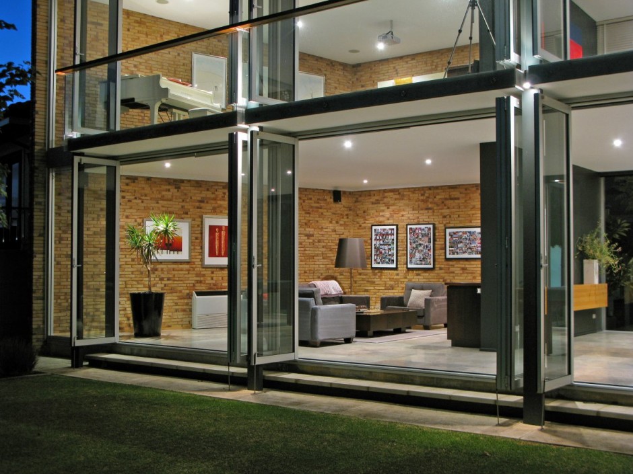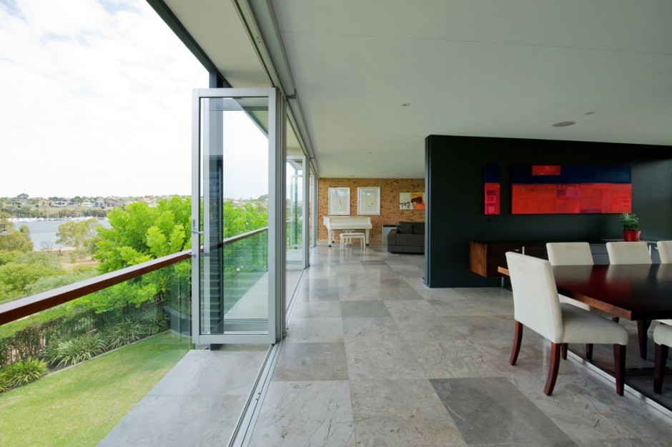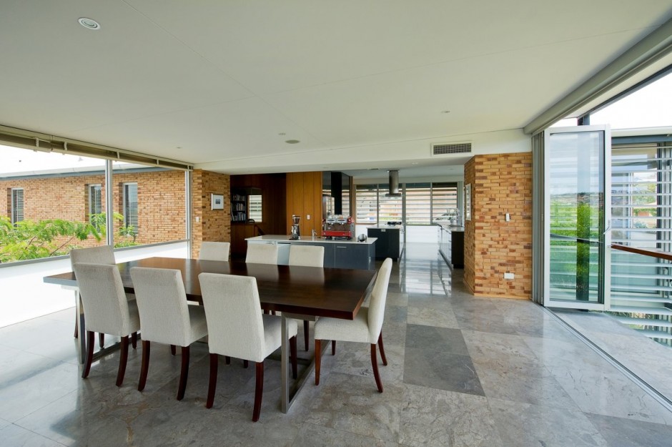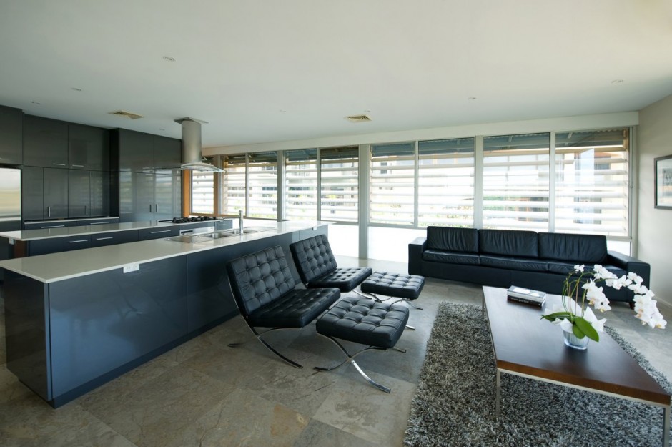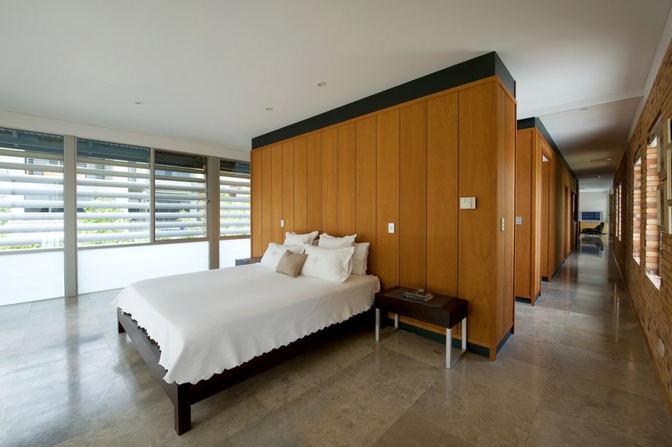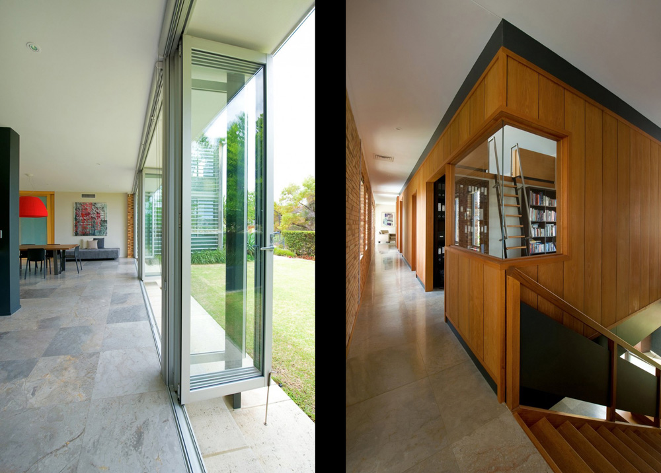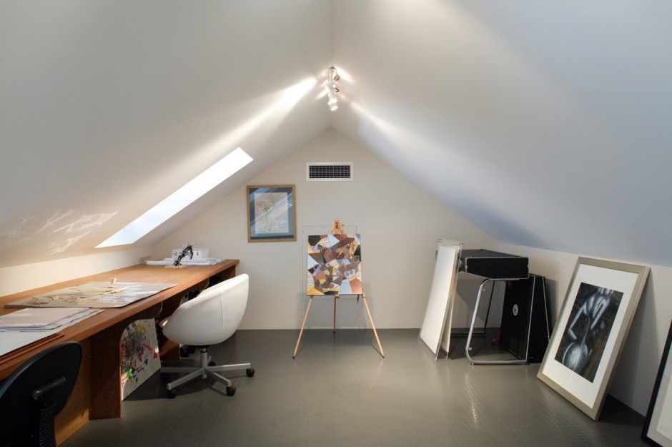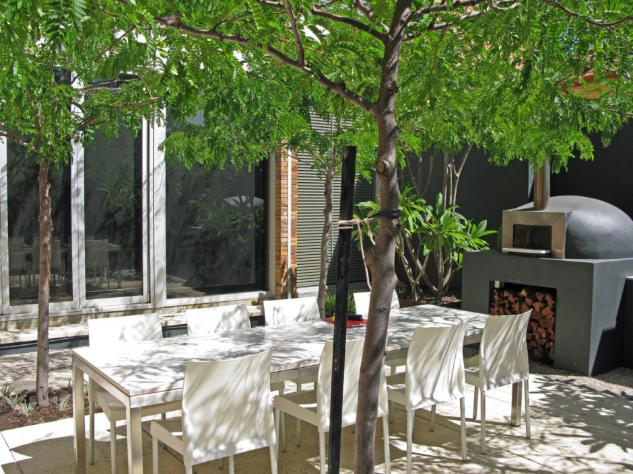The Mosman Park House is located on an elevated site overlooking the Swan River in Perth, Western Australia. The house is in two simple parts – a long shed with a transverse fully openable wing. The north elevation of the shed element is fully glazed and protected with remotely operated louvres to control privacy and allow for complete summer sun exclusion and full winter sun penetration. The transverse wing is set back from the front of the property to create privacy from the street while maintaining unobstructed river views. The shed is a steel framed structure with marine quality Teak cladding. Internally a second central Teak box contains all service areas. Notwithstanding the large glazed openings, the house is private, shaded in summer, sun soaked in winter and largely openable to take advantage of the Australian climate and the outstanding river views.
Source: Paul Burnham/ Jody D’Arcy and P.A.I.D. Photography milimetdesign – Where the convergence of unique creatives


