
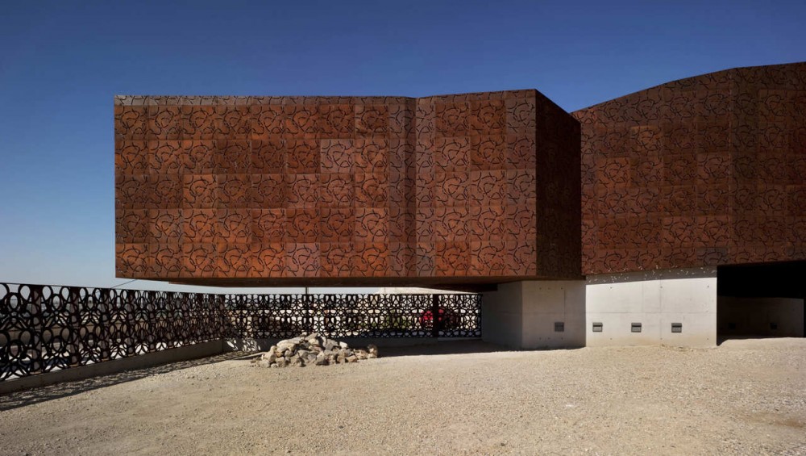
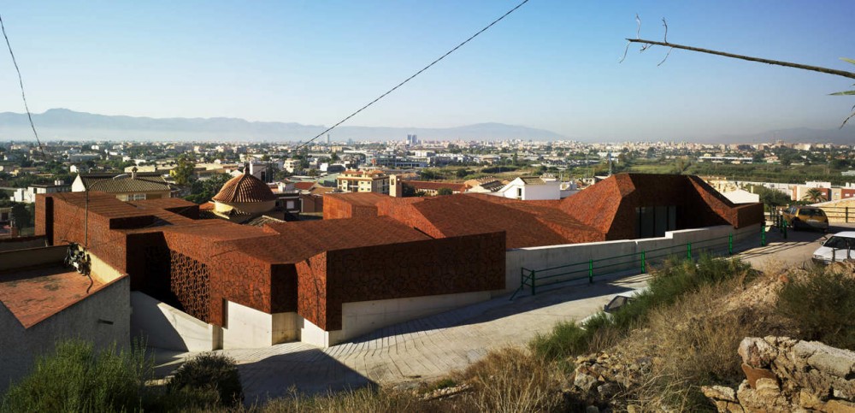
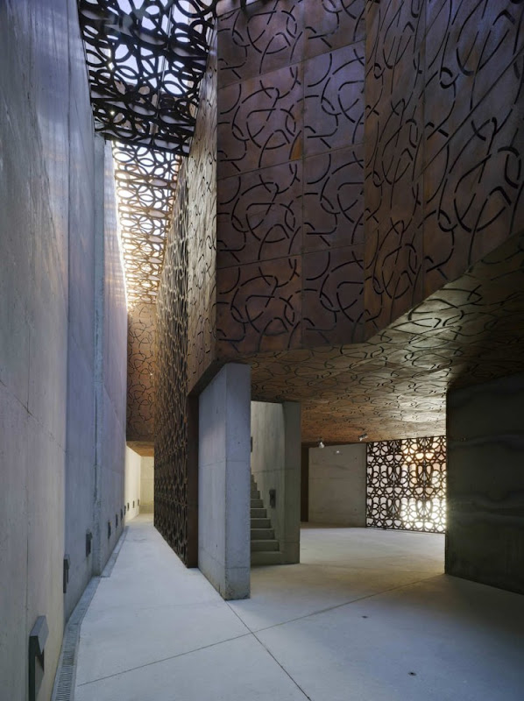
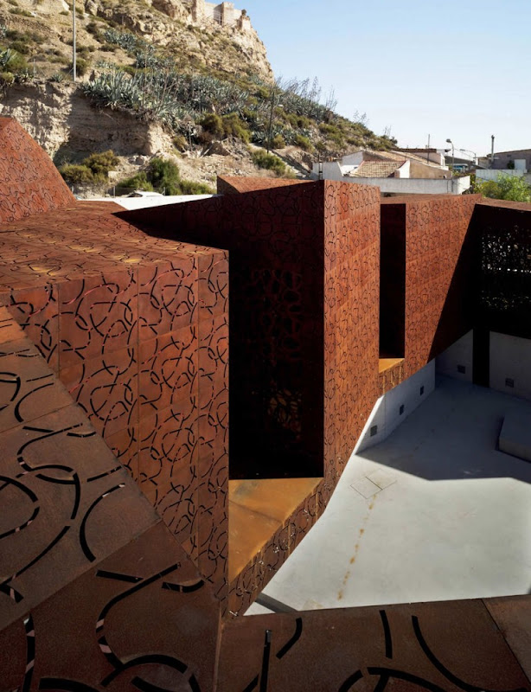
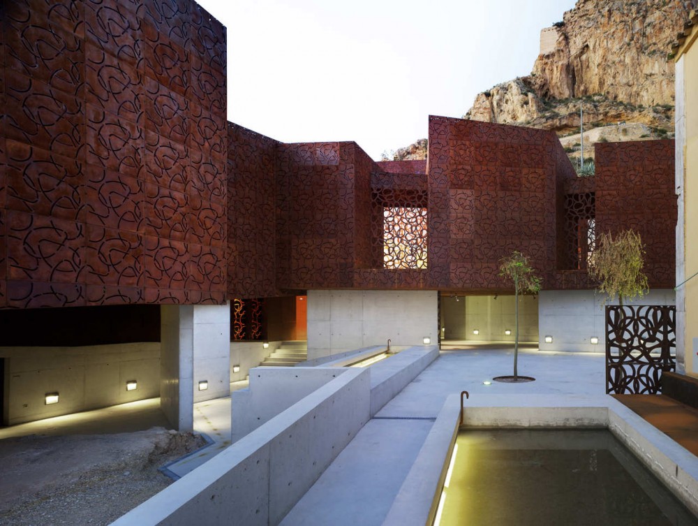

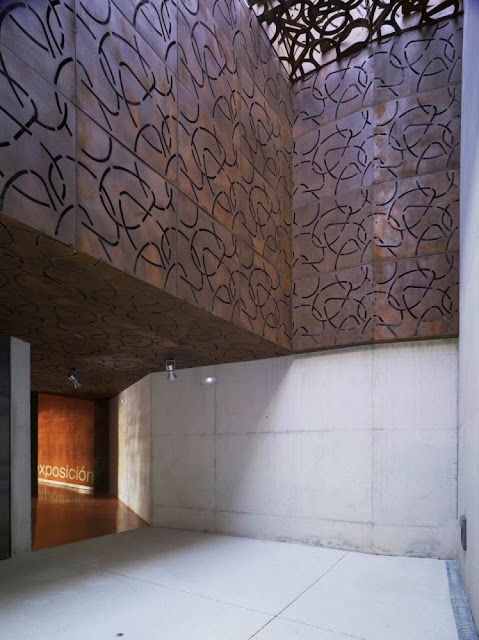
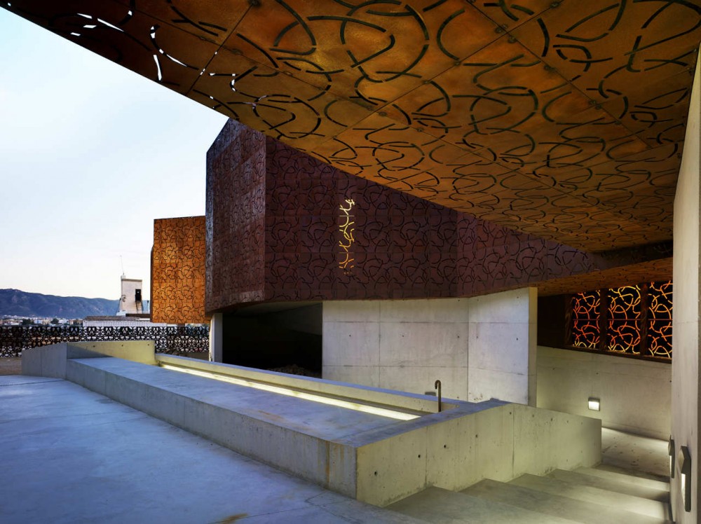

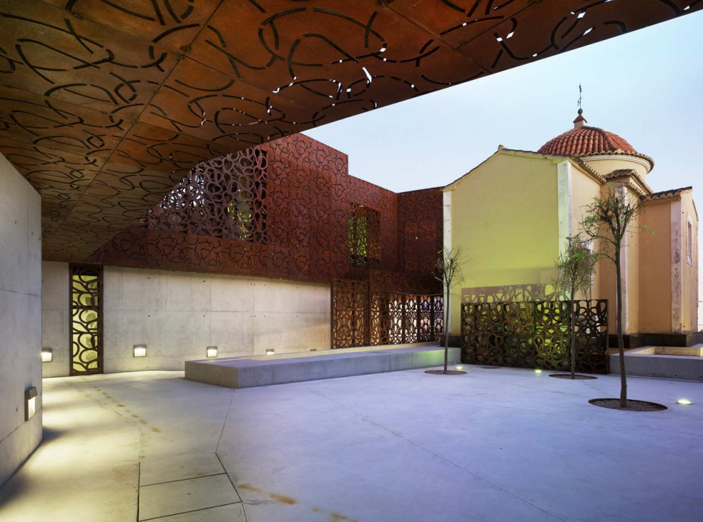

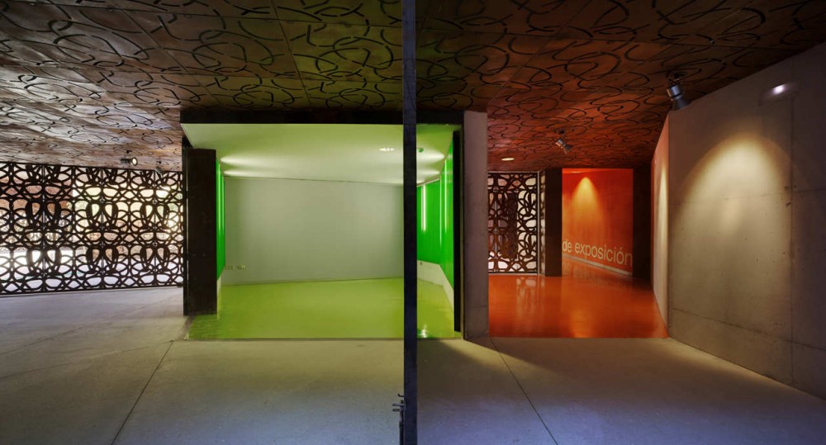

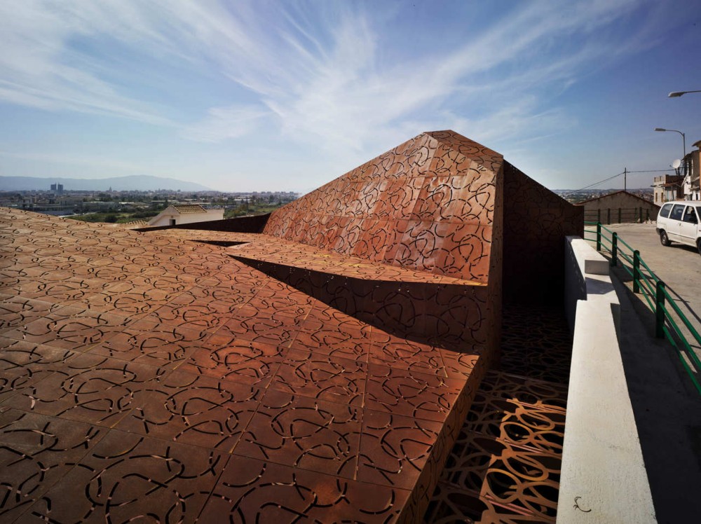



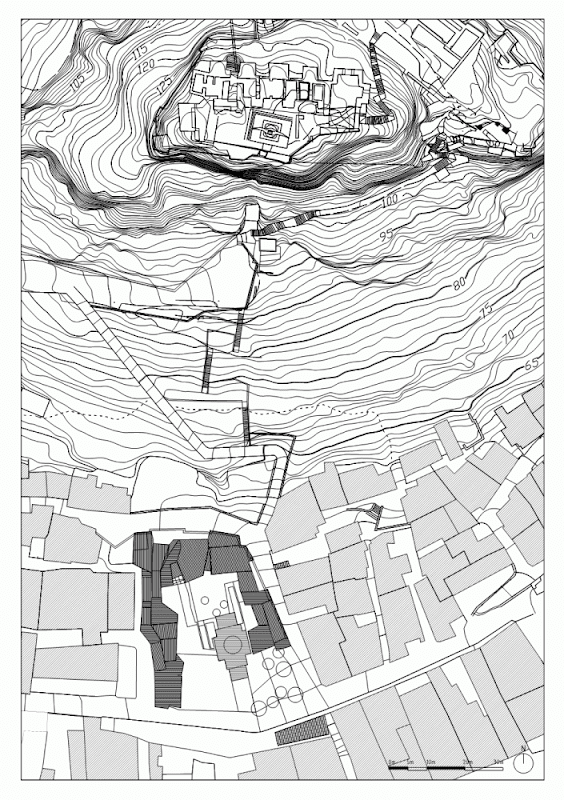

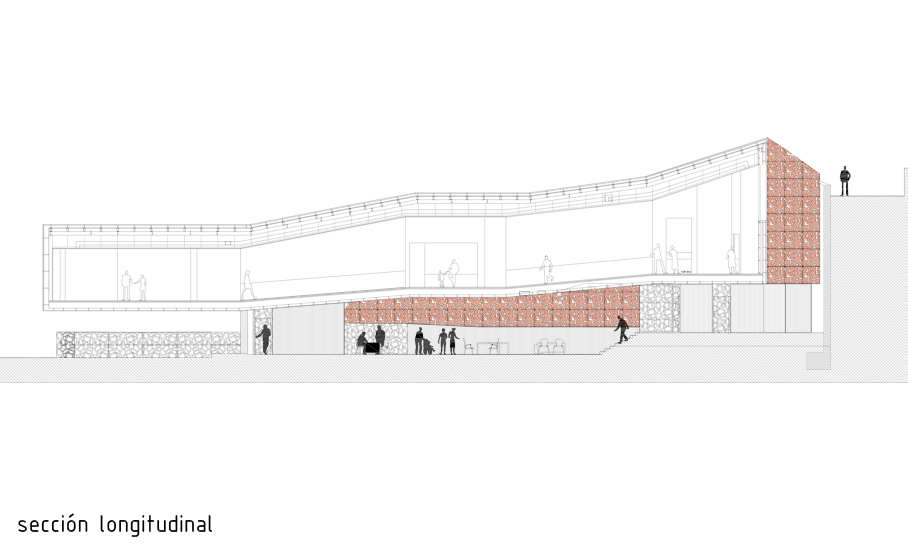

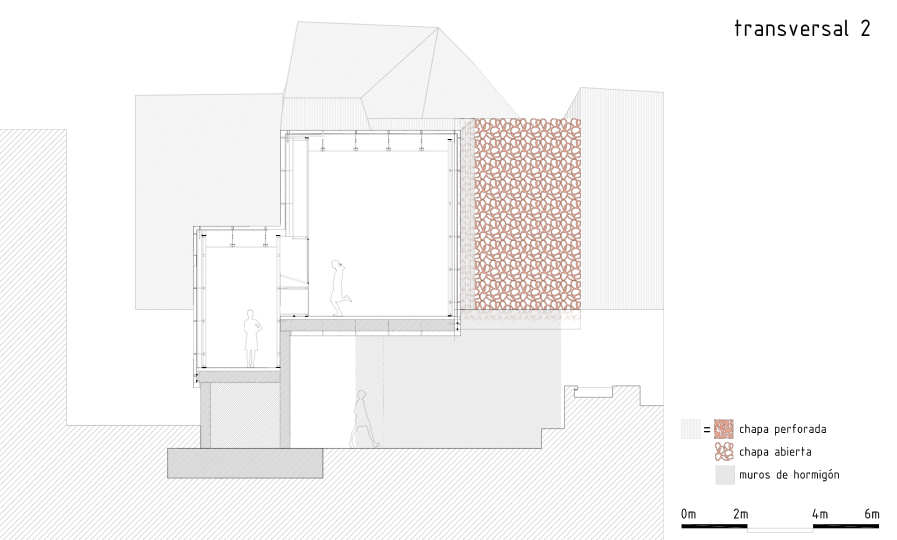
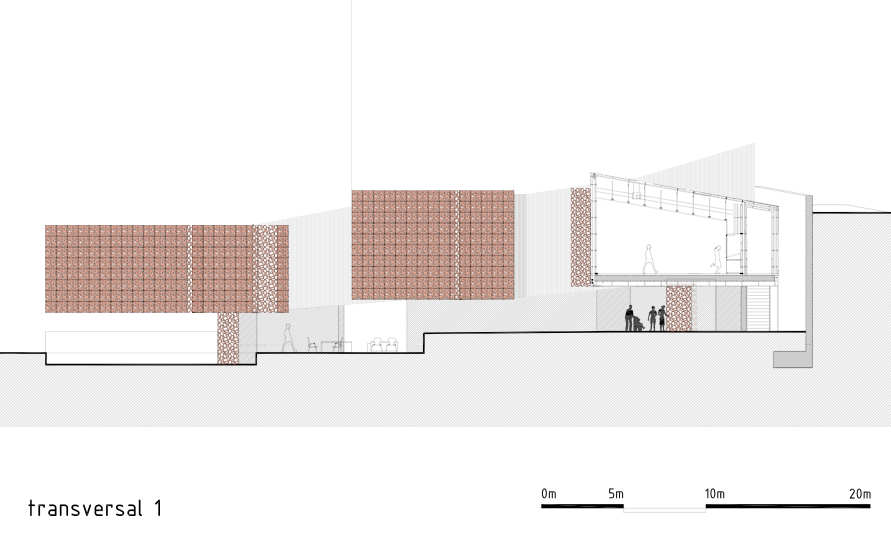 Architects: Amann-Cánovas-Maruri, Atxu Amann Alcocer , Andrés Cánovas Alcaraz , Nicolás Maruri González de Mendoza. Location: Murcia, Spain Colaborators: Javier Gutiérrez, Ana López, Patricia Lucas, María Mallo, Mónica Molero, Carlos Ríos, Antonio Rodríguez Technical Architect: Rafael Checa Sponsor: Consorcio Turístico “Murcia Cruce de Caminos” Construction: Intersa Completion: 2010 Photographer: David Frutos It is a place in the shade. On the upper floor are structured the permanent and temporary showrooms, is a closed place and guarded, which is only open to look in a controlled manner to the best views of the valley and the castle. The building is also then a gazebo, a window becomes a showcase and framed exterior parts that should be shown to be seized. The building is constructed on the ground floor with exposed concrete structural screens and shutters. In the top section runs with a metal structure that resolves the long flights and closed with a panel of multiple sheets is sealed with a waterproofing hot end is topped with a skin of perforated Cor-Ten steel, which acts as final layer of a trans-ventilated facade takes up the old issue of climate as a backdrop.
Architects: Amann-Cánovas-Maruri, Atxu Amann Alcocer , Andrés Cánovas Alcaraz , Nicolás Maruri González de Mendoza. Location: Murcia, Spain Colaborators: Javier Gutiérrez, Ana López, Patricia Lucas, María Mallo, Mónica Molero, Carlos Ríos, Antonio Rodríguez Technical Architect: Rafael Checa Sponsor: Consorcio Turístico “Murcia Cruce de Caminos” Construction: Intersa Completion: 2010 Photographer: David Frutos It is a place in the shade. On the upper floor are structured the permanent and temporary showrooms, is a closed place and guarded, which is only open to look in a controlled manner to the best views of the valley and the castle. The building is also then a gazebo, a window becomes a showcase and framed exterior parts that should be shown to be seized. The building is constructed on the ground floor with exposed concrete structural screens and shutters. In the top section runs with a metal structure that resolves the long flights and closed with a panel of multiple sheets is sealed with a waterproofing hot end is topped with a skin of perforated Cor-Ten steel, which acts as final layer of a trans-ventilated facade takes up the old issue of climate as a backdrop.
































