Mixed-Use Skyscraper in Vancouver design by Kengo Kuma #architecture
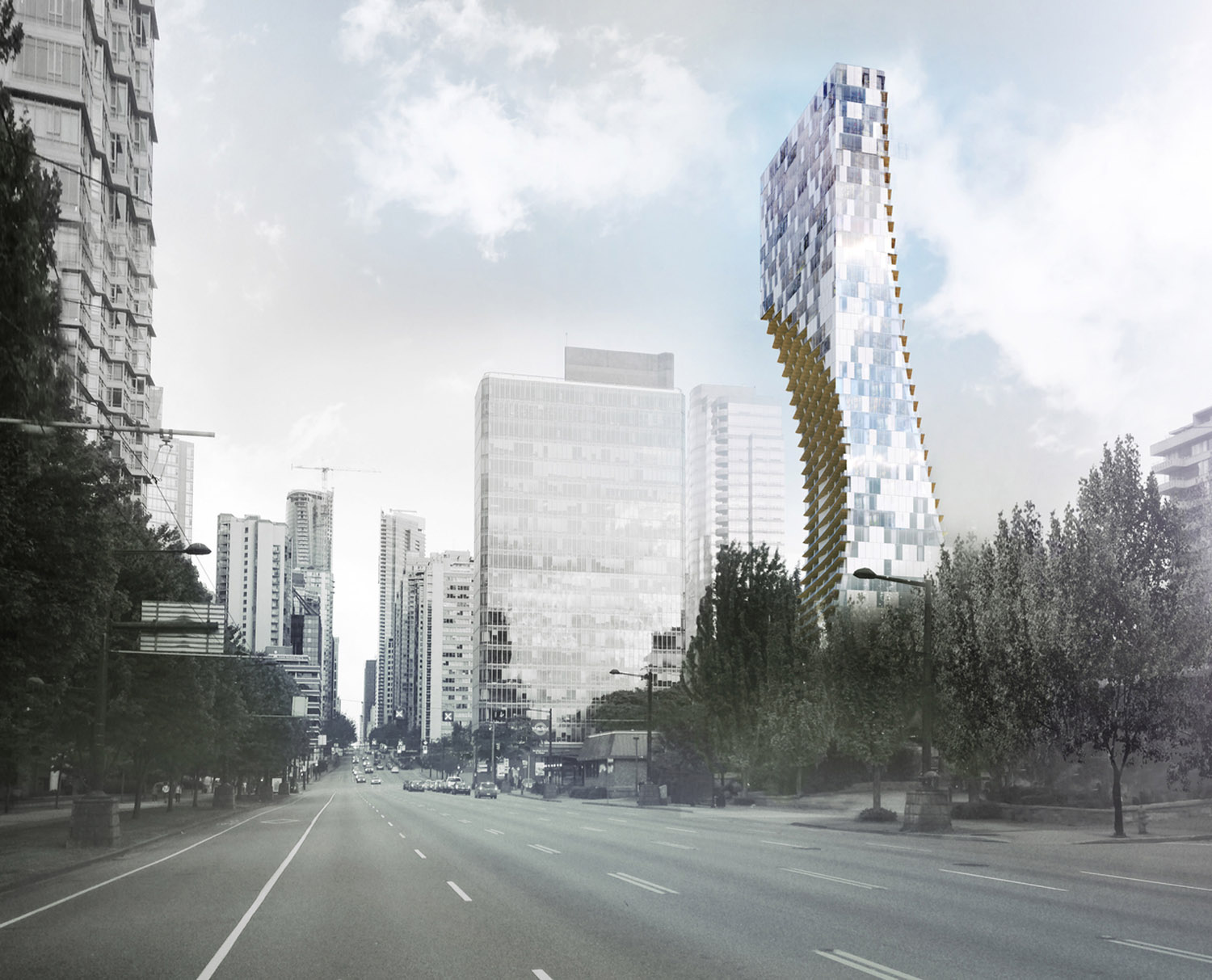 ©Kengo Kuma and Associates; v2com
©Kengo Kuma and Associates; v2com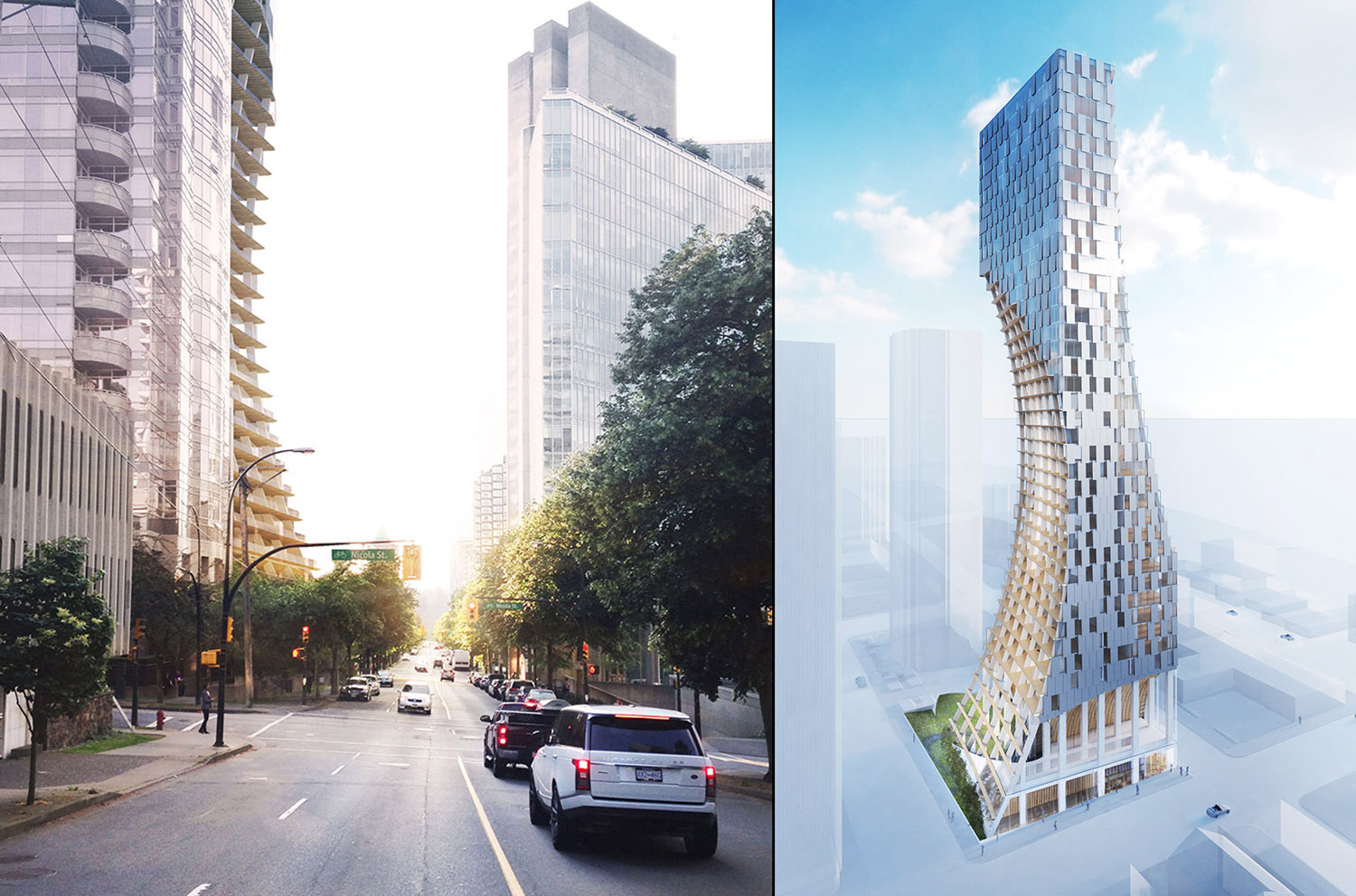 ©Kengo Kuma and Associates; v2com
©Kengo Kuma and Associates; v2com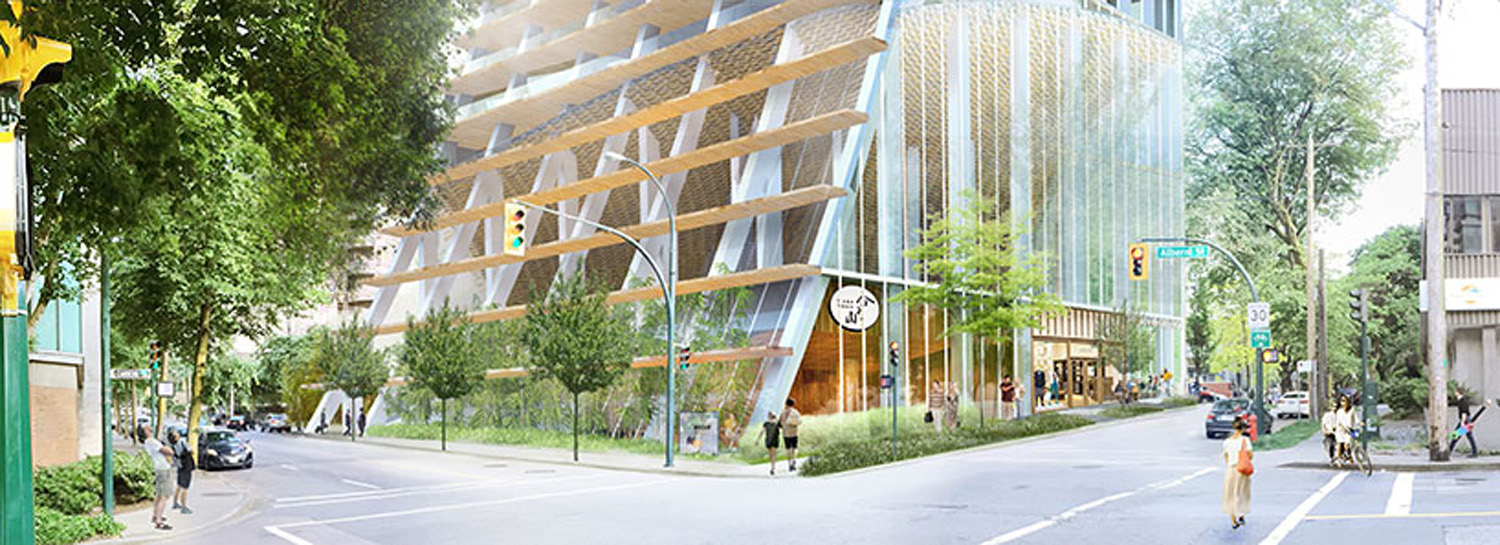 ©Kengo Kuma and Associates; v2com
©Kengo Kuma and Associates; v2com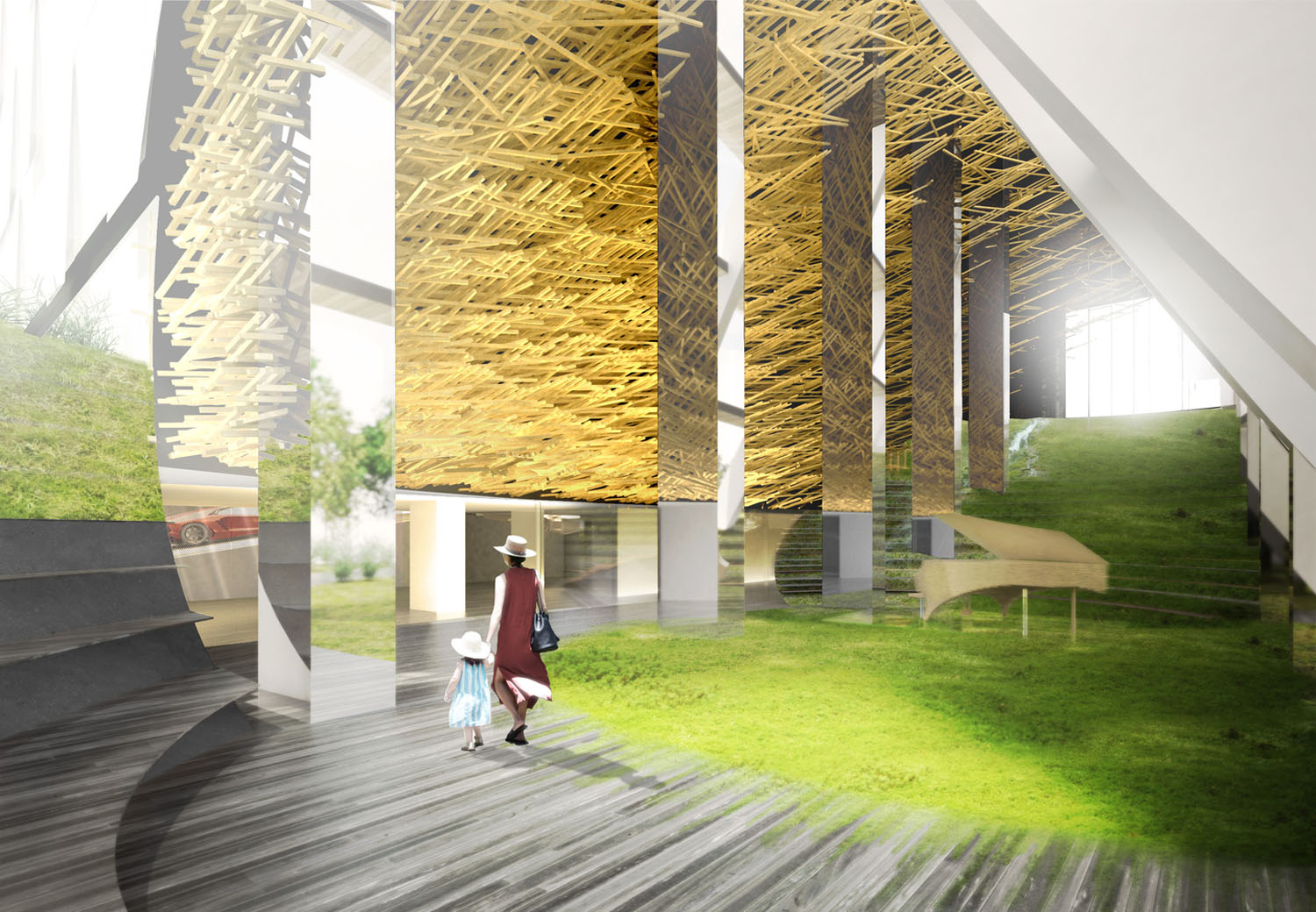 ©Kengo Kuma and Associates; v2com
©Kengo Kuma and Associates; v2com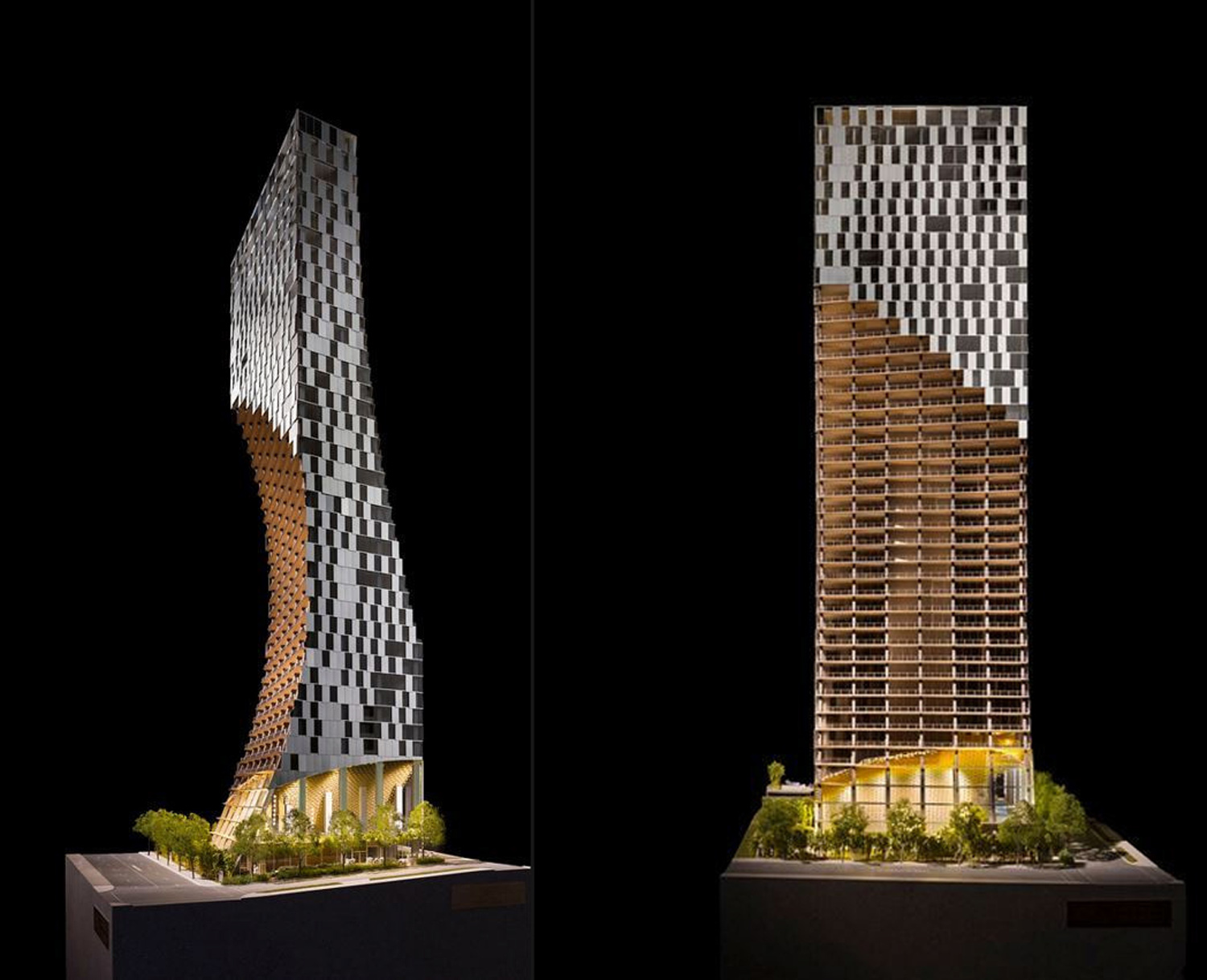
©Kengo Kuma and Associates; v2com
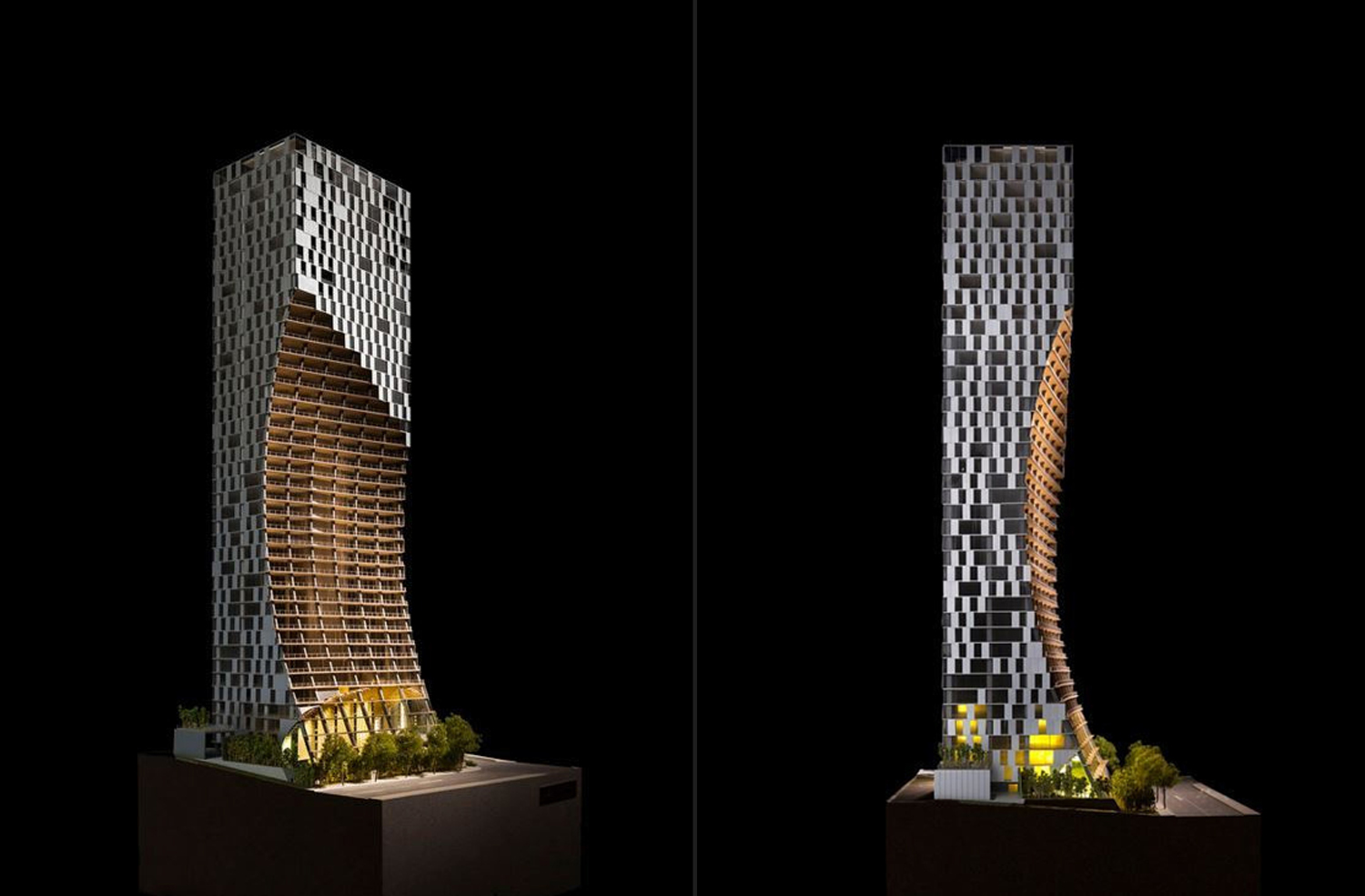 ©Kengo Kuma and Associates; v2com
©Kengo Kuma and Associates; v2com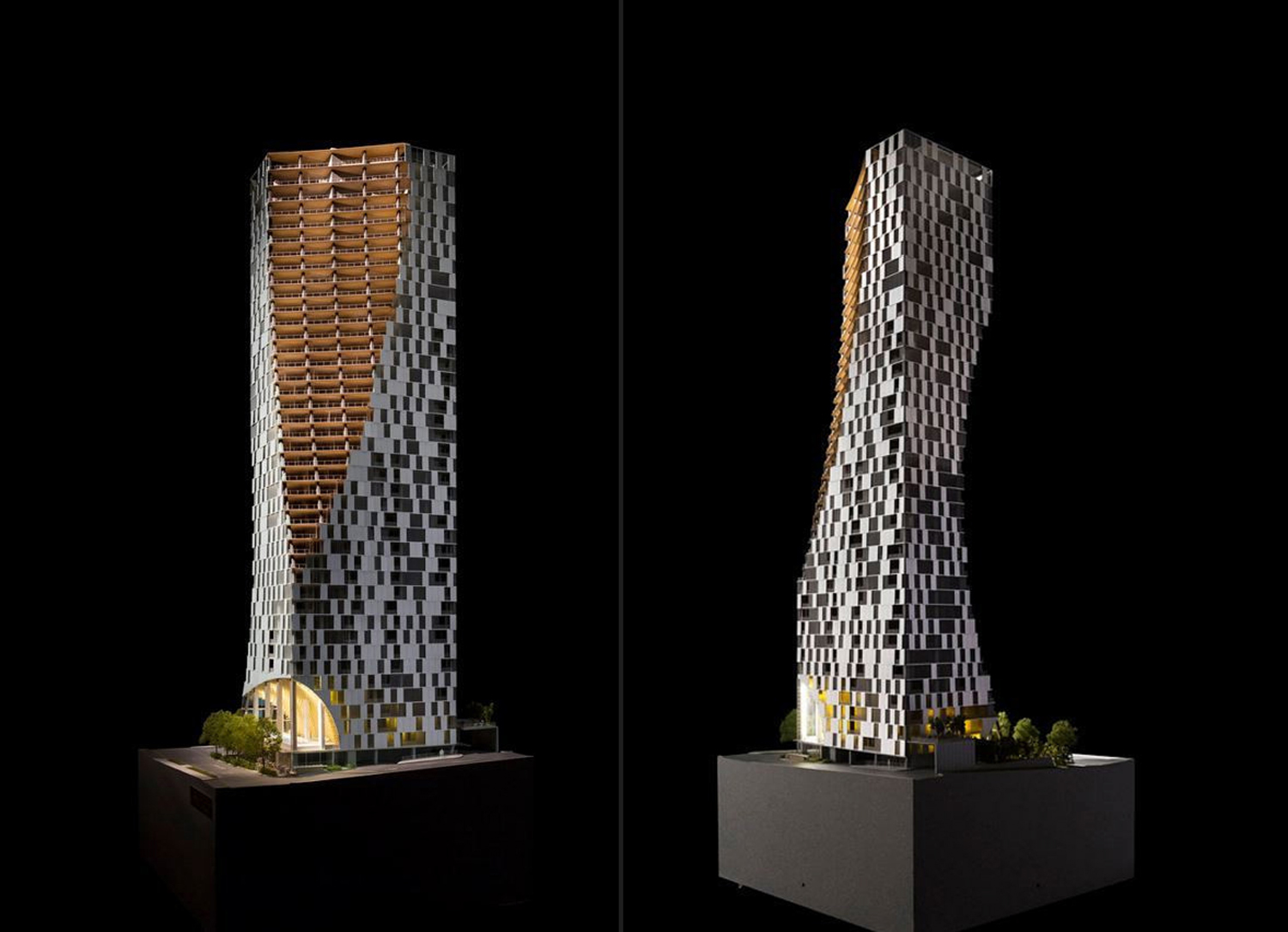
©Kengo Kuma and Associates; v2com
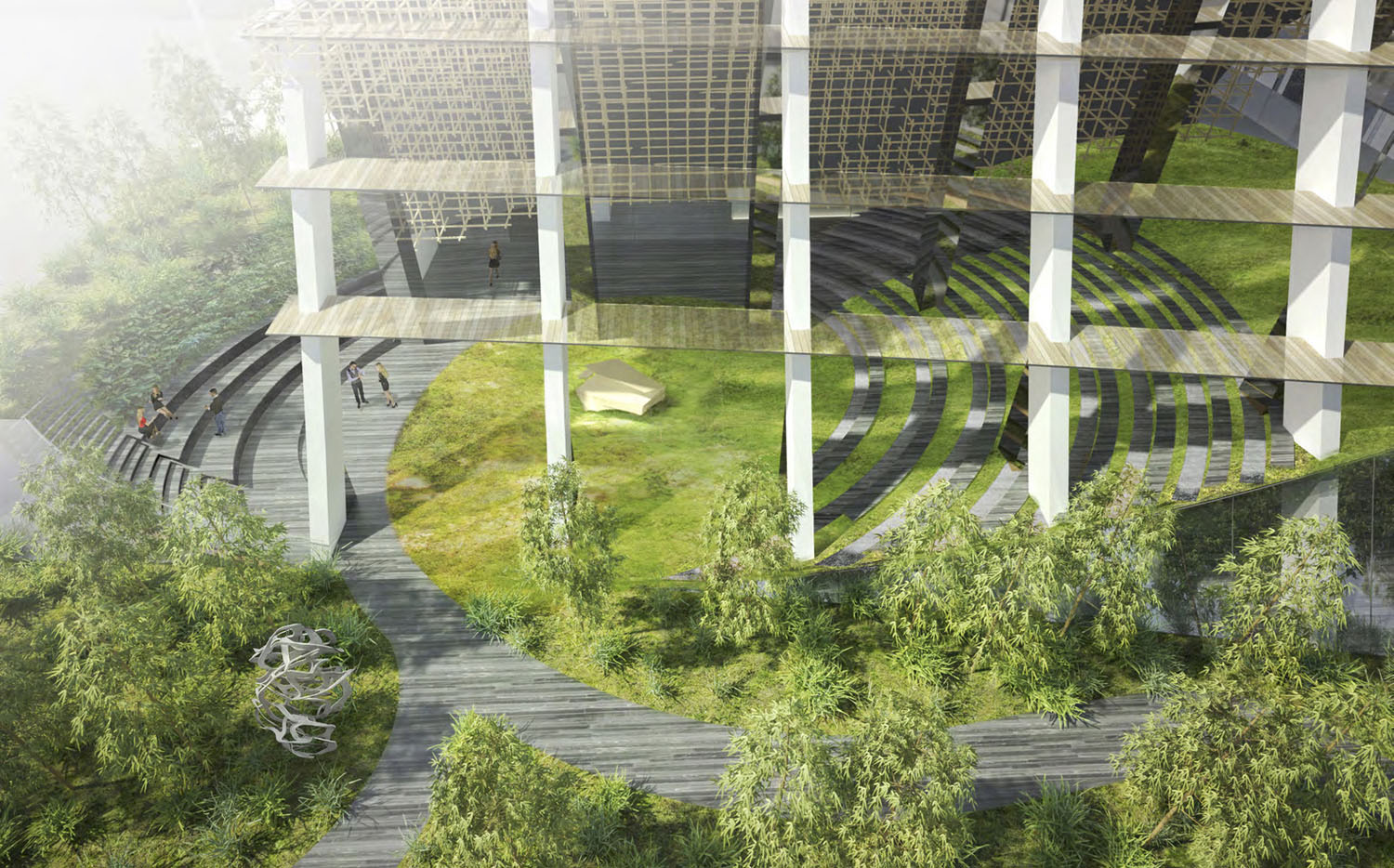 ©Kengo Kuma and Associates; v2com
©Kengo Kuma and Associates; v2com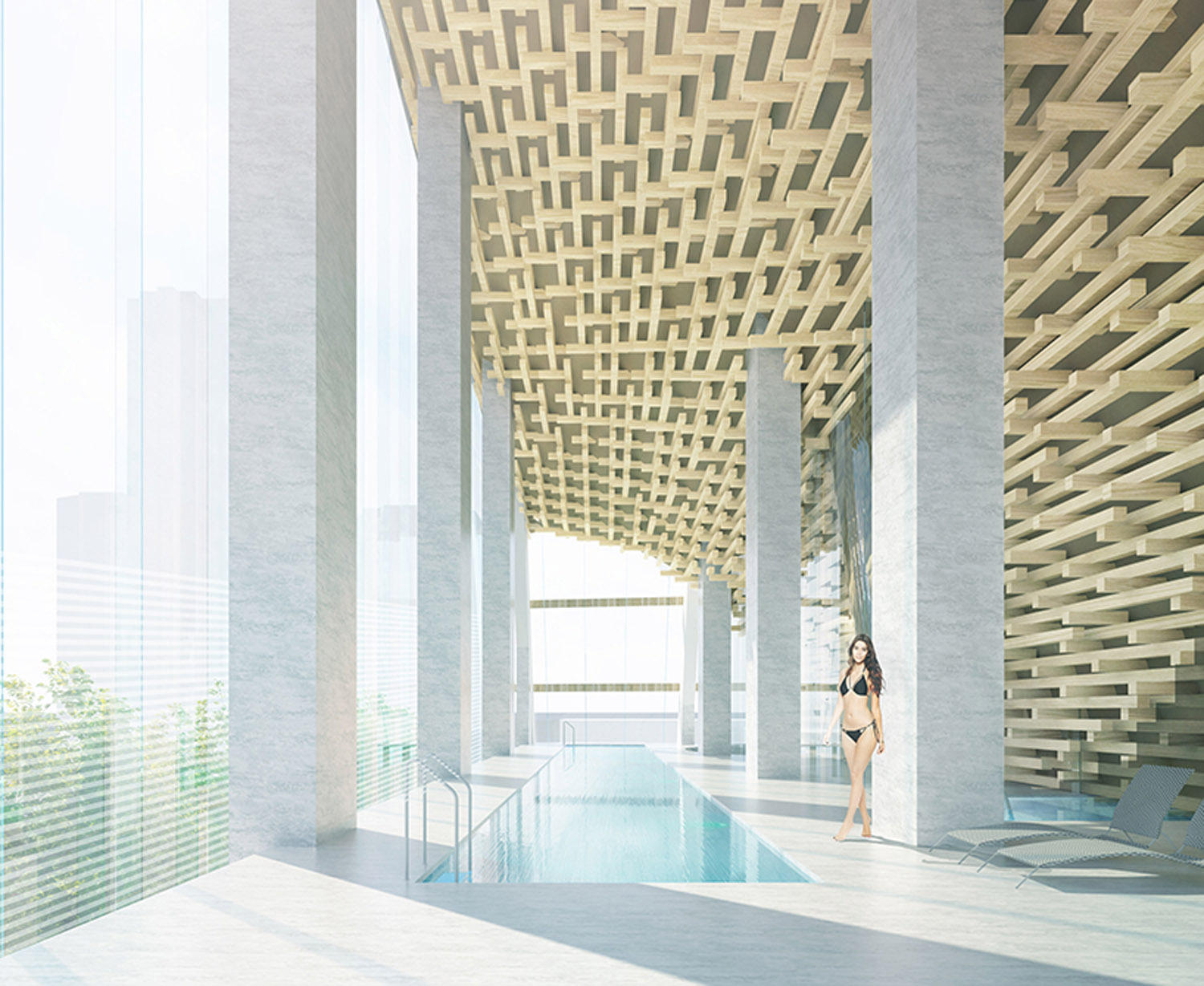 ©Kengo Kuma and Associates; v2com
©Kengo Kuma and Associates; v2com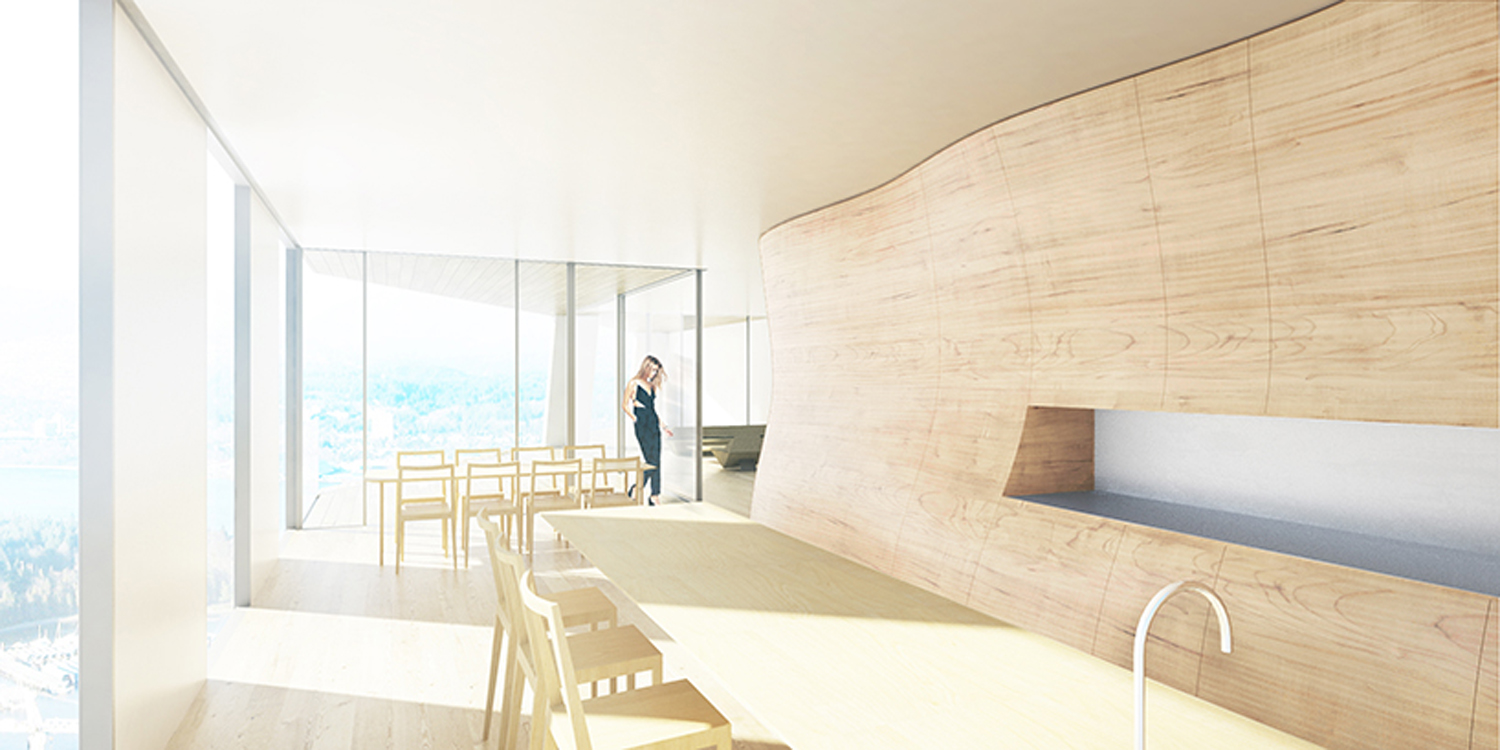
©Kengo Kuma and Associates; v2com
 ©Kengo Kuma and Associates; v2com
©Kengo Kuma and Associates; v2comArchitect: Kengo Kuma and Associates
Location: Vancouver
project commissioned: westbank corporation and Peterson
Year: 2016 Image: Kengo Kuma and Associates; v2com
Kengo Kuma và Associates đã tiết lộ kế hoạch đầu tiên của văn phòng Bắc Mỹ nhà chọc trời, một tháp cao cấp sử dụng hỗn hợp trên một trang web tiếp giáp với công viên Stanley ở Vancouver . Được biết đến như 'Alberni bởi Kuma,' tháp 43 tầng kết hợp nhà ở 181 với không gian bán lẻ và nhà hàng trong một thể tích thẳng có dấu bởi "sốt dẻo" trên hai bên. Những cong là thuộc tính chính thức quan trọng nhất của tòa nhà, trong khi một vườn rêu tại căn cứ của tòa tháp là tính năng không gian quan trọng nhất của nó. Dự án này được tổ chức bởi Westbank và Peterson , và là một phần của một nhóm các dự án kiến trúc quan trọng được phát triển bởi các cặp ở thành phố bờ biển phía tây. “I have always wanted to have a project in Canada because of its closeness to nature,” says Kengo Kuma. “Typologically, this is a large-scale project in North America, a dream for any foreign architect. We have done towers, but not to this scale and level of detail.” The building’s facade is a combination of anodized aluminum and glass panels to reflect neighboring structures and the sky. Wood panels are visible on the underside of extruded floor plates – where the facade has been “scooped” – creating patio spaces meant to act as open gardens and personal urban spaces. Wooden planks are also used for the floors within the building, adding similarities to other signature works by Kengo Kuma and Associates. “In Japanese space, boundaries are considered mutable and transient,” says the architect. “This is always an important part of my work. In this project, the minimal glazing details and the layered landscaping blurs conventional boundaries to enhance the sense of continuity. The design celebrates the presence of nature in Vancouver.”
Source: Kengo Kuma and Associates; v2com
m i l i m e t d e s i g n – W h e r e t h e c o n v e r g e n c e o f u n i q u e c r e a t i v e s
Since 2009. Copyright © 2023 Milimetdesign. All rights reserved. Contact: milimetdesign@milimet.com
































