Mirage house design by Kois Associated Architects #architecture
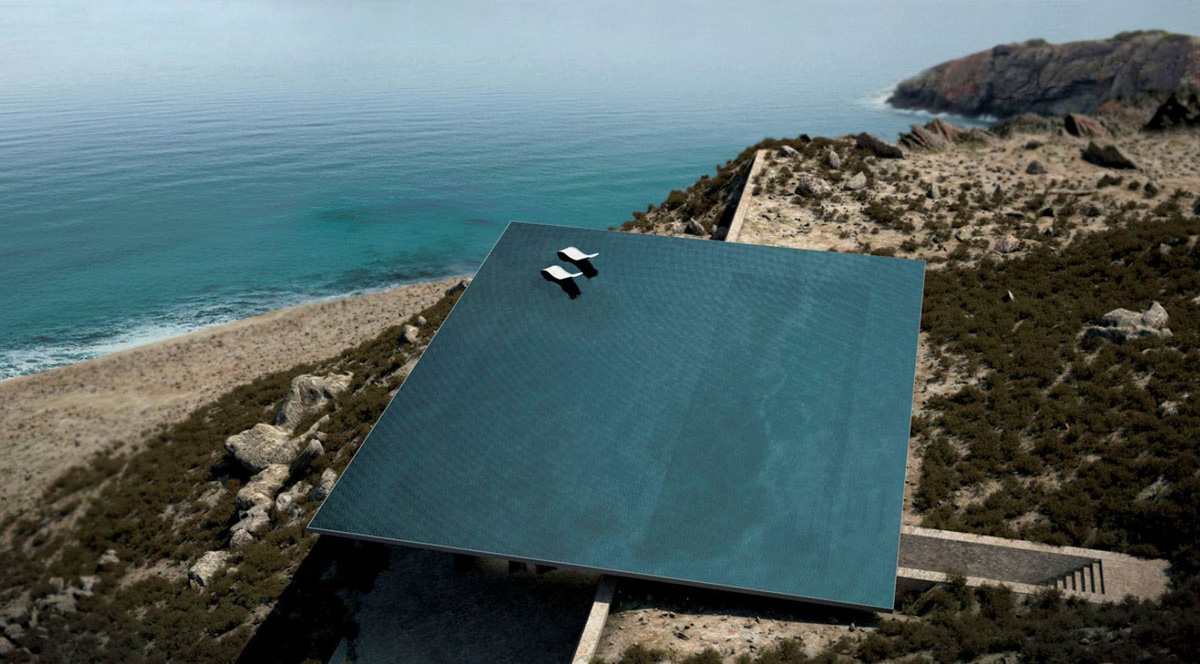
©Kois Associated Architects

©Kois Associated Architects
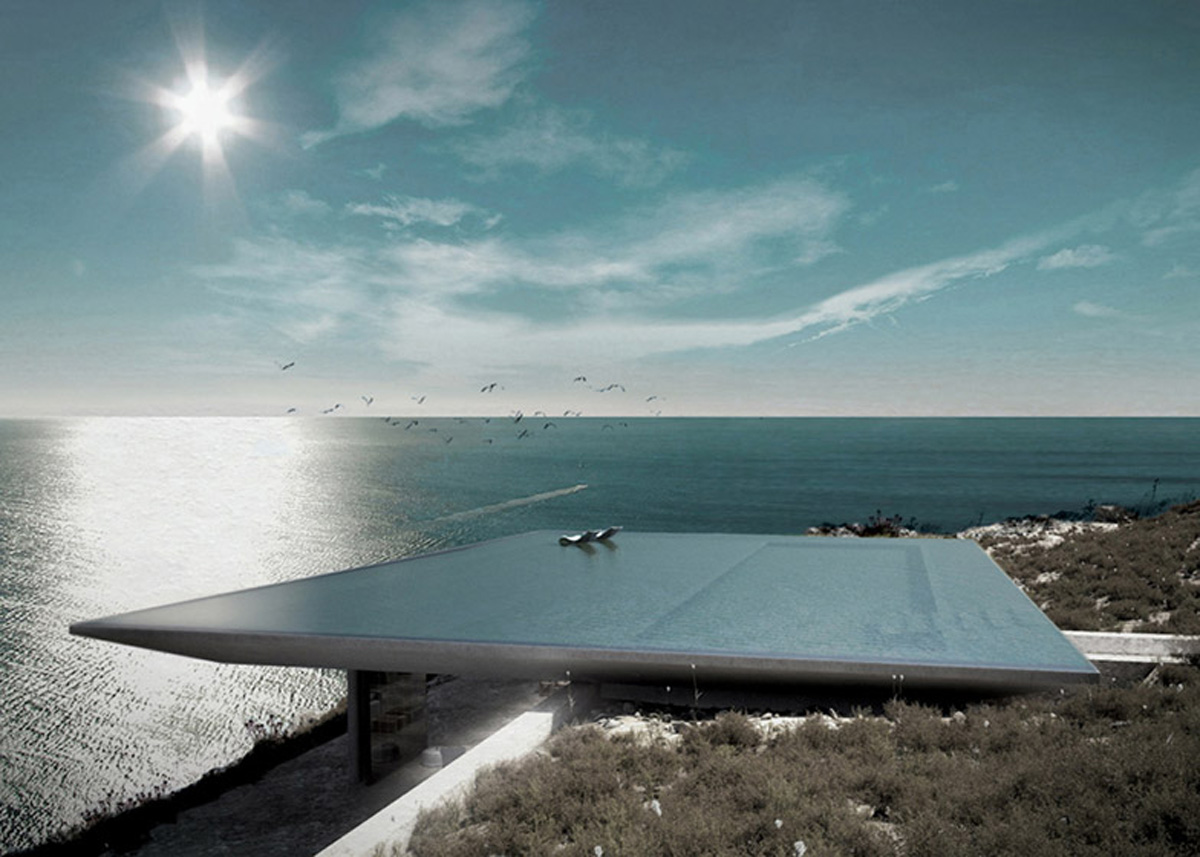
©Kois Associated Architects

©Kois Associated Architects
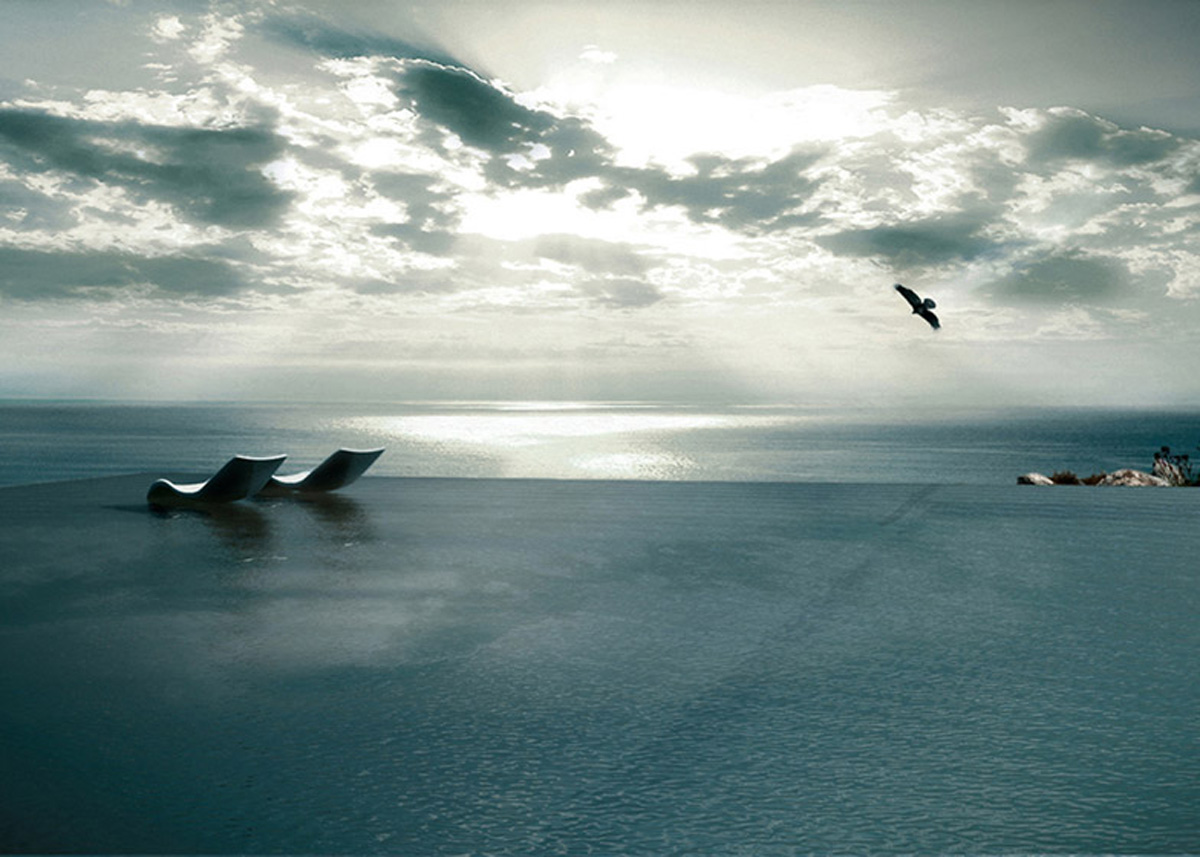
©Kois Associated Architects

©Kois Associated Architects

©Kois Associated Architects
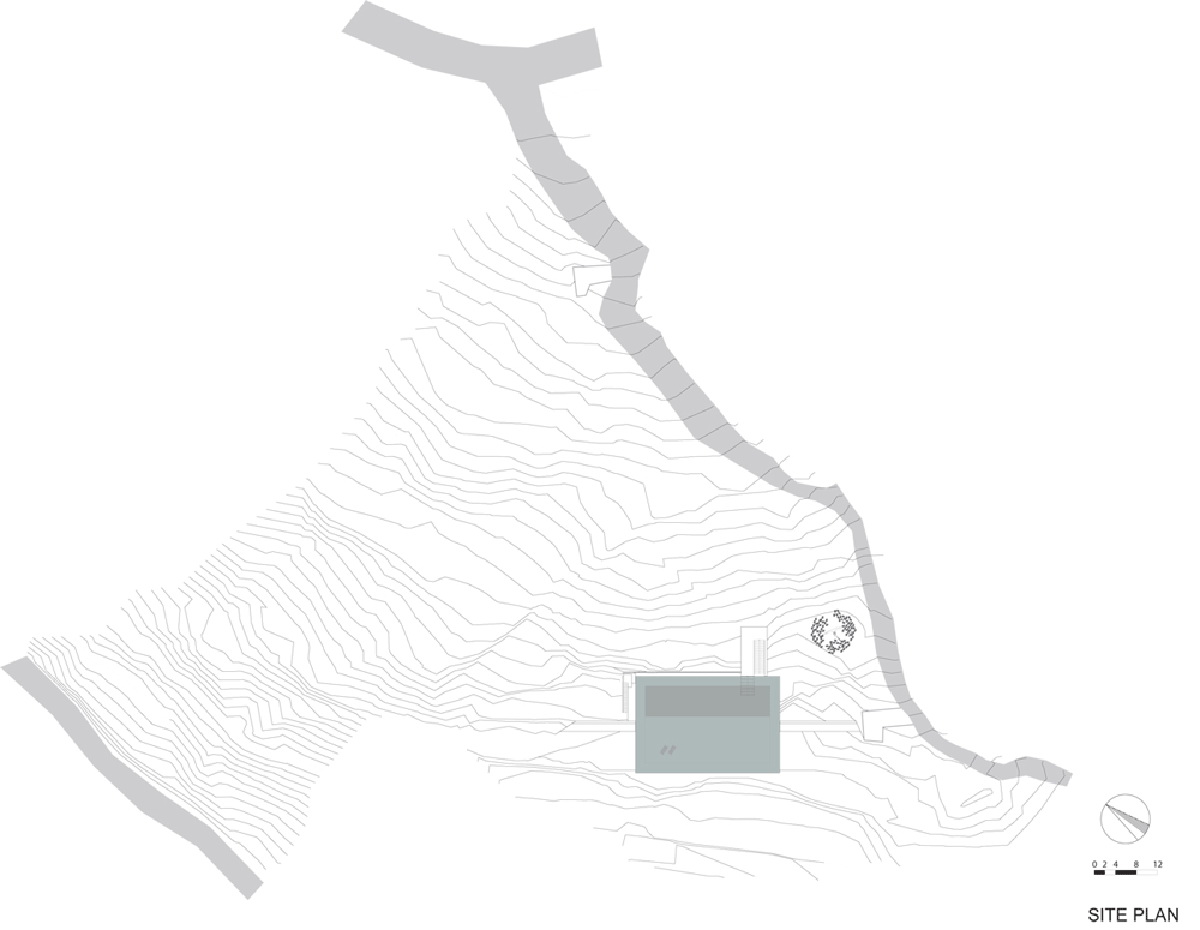
©Kois Associated Architects
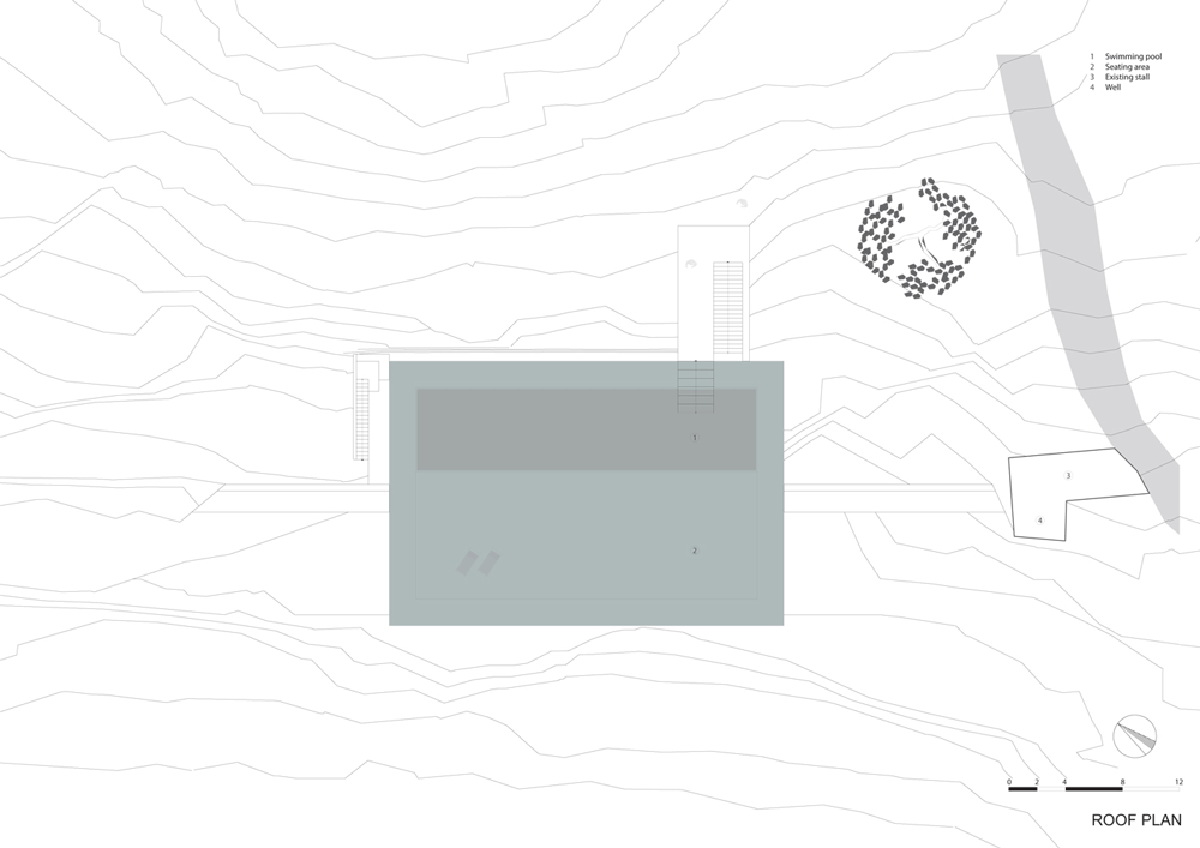
©Kois Associated Architects

©Kois Associated Architects
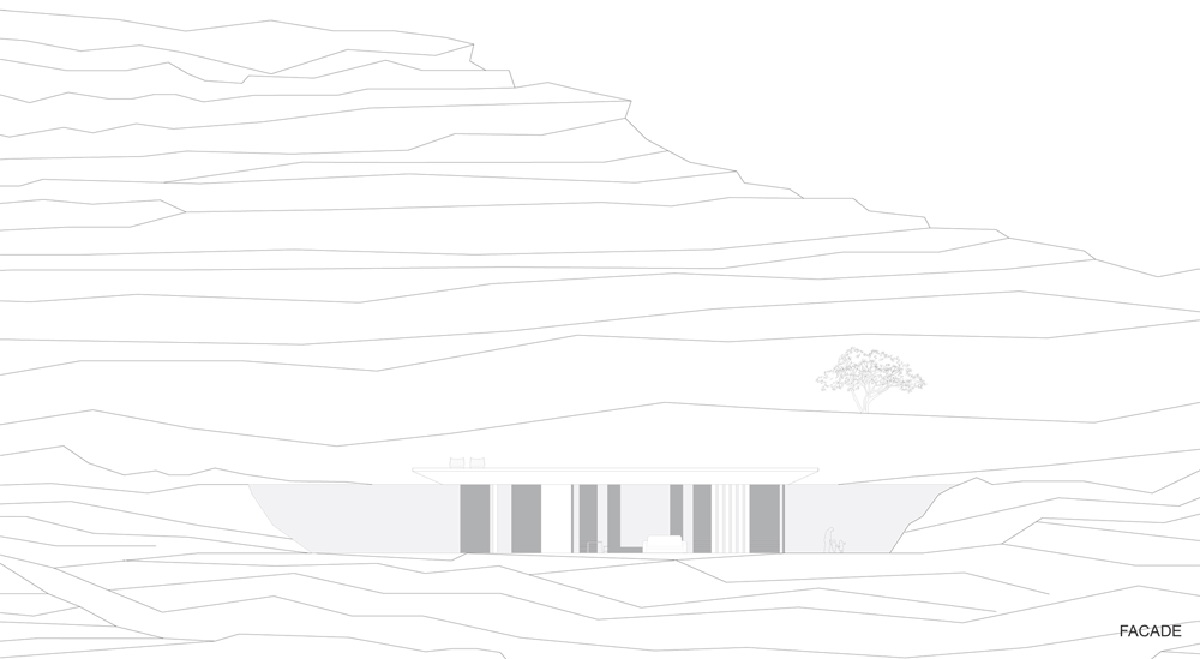
©Kois Associated Architects

Architect: Kois Associated Architects
Location: Tinos Island, Greece
Principal architect: Stelios Kois
Project leader: Nikos Patsiaouras
Design team: Filipos Manolas, Gaby Barbas, Giannakis Konstantinos
Year: 2013 Type: Residentail
Size: 198m2
Located in the northern side of the Cyclades, Tinos is the third largest island of island group. Well known as the “Island of Madonna”, Tinos is the greatest center of pilgrimage in Greece. Within its landscape of rugged, rocky hills lay more than 40 villages, like marble fragments of an ancient statue scattered across the hills. The island is famous for its unspoiled architecture, its picturesque villages and beautiful scenery. More than a thousand churches can be found on slopes and hilltops, a thousand or so dovecotes, while masterpieces of local architecture and tens of derelict windmills are found in its gullies and valleys. The scenery is lined by thousands of kilometers of dry stonewalls that make the landscape visually unique.
The residence is situated on steep sloped rocky plot facing south overlooking the Aegean Sea. It is a single-level structure and has a surface of 198 square meters. The location allows benefiting from wonderful and panoramic views of the landscape and seascape.
Our goal was to integrate the building into the landscape like it was part of it. The living space is covered by a rimless pool that produces a visual effect of water extending to the horizon, vanishing and merging with the seascape.From a distance especially if viewed from the path of approach, on a higher ground, the only visible feature of the house is the water of the pool. The water during the day reflects the surrounding rock formations and during the night the star filled night sky. The most of the visible construction materials were found in the vicinity and were used to make the house ‘disappear’ into the scenery. Local techniques were also borrowed like the characteristic dry wall construction found in abundance in the island. This technique was implemented with minor modifications; on the side embankment walls in each side of the pool volume. The local materials have a low impact on the environment while also being very efficient as insulating materials. The rear walls are made of retained earth that regulates the temperature. The pool acting as roof provides insulation and protection from solar radiation and heat transmittance.
We wanted to make a house fused with its surroundings, an invisible oasis hidden from the unsuspected eyes. The house is acts almost like an observation point as it clings to the rocks and oversees the dramatic cascading landscape.
Source: Kois Associated Architects
milimetdesign – Where the convergence of unique creatives
Since 2009. Copyright © 2023 Milimetdesign. All rights reserved. Contact: milimetdesign@milimet.com
































