Mediterranean Cultural Centre design by Ricardo Bofill Taller de Arquitectura
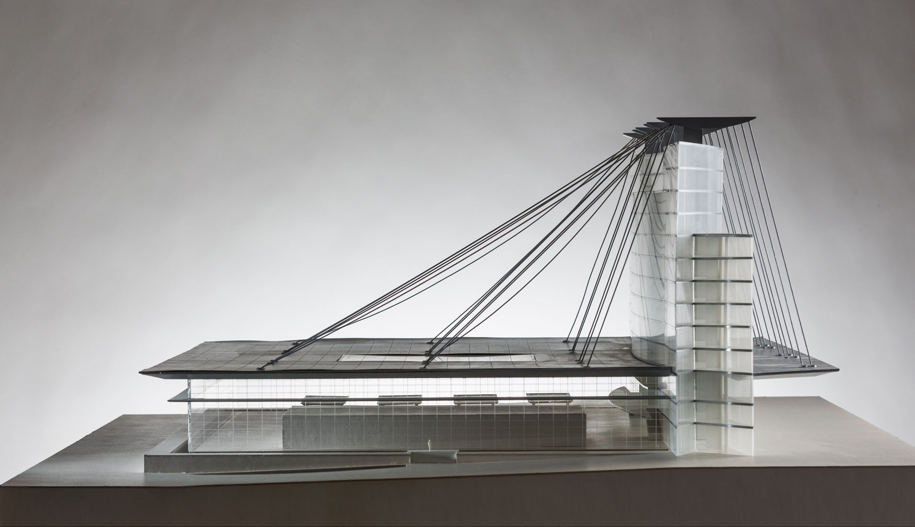
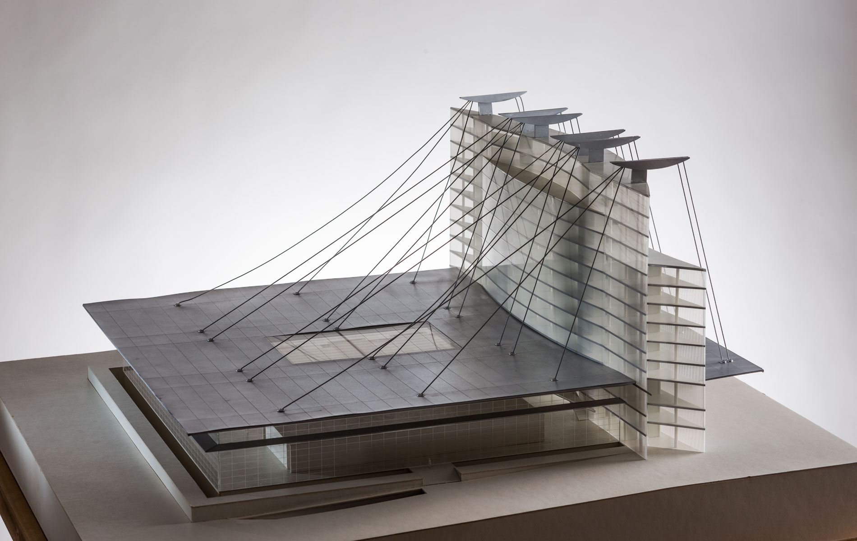
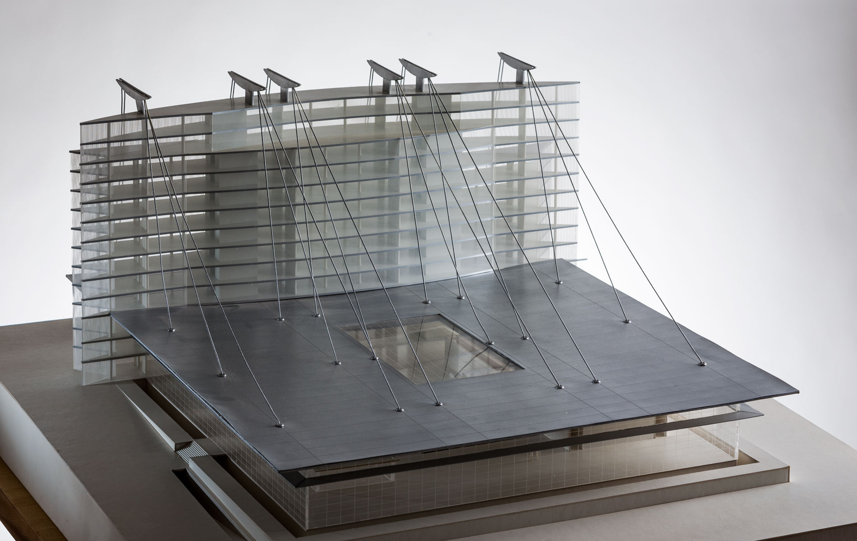
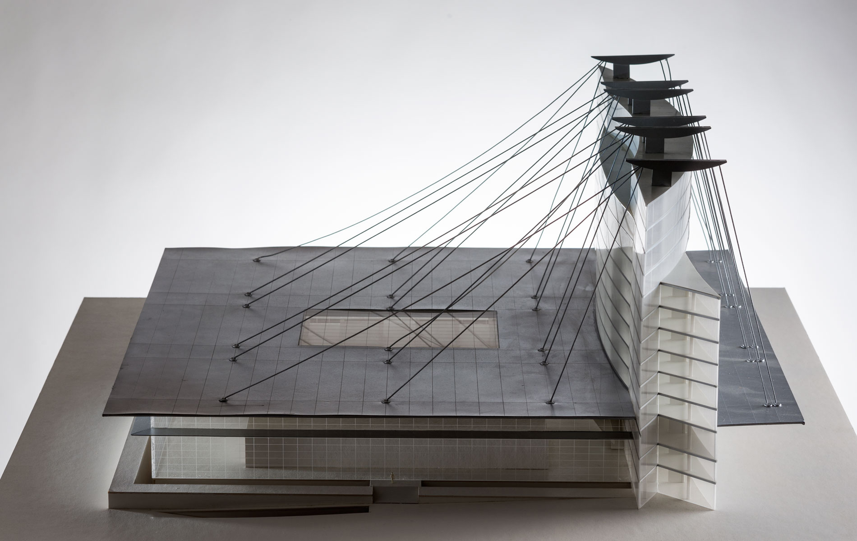
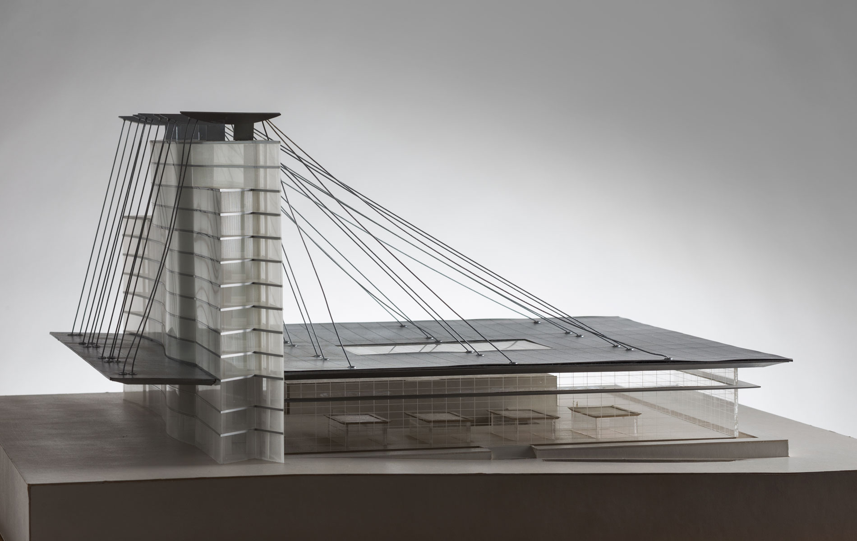
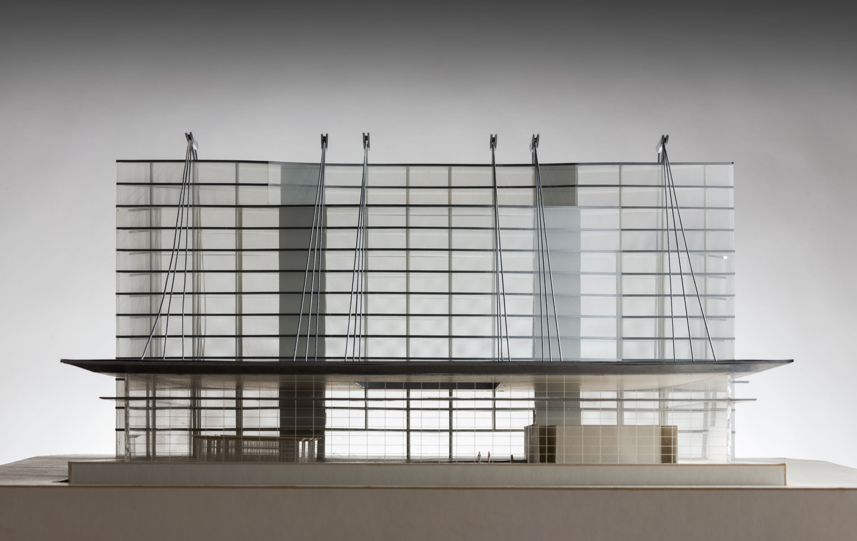
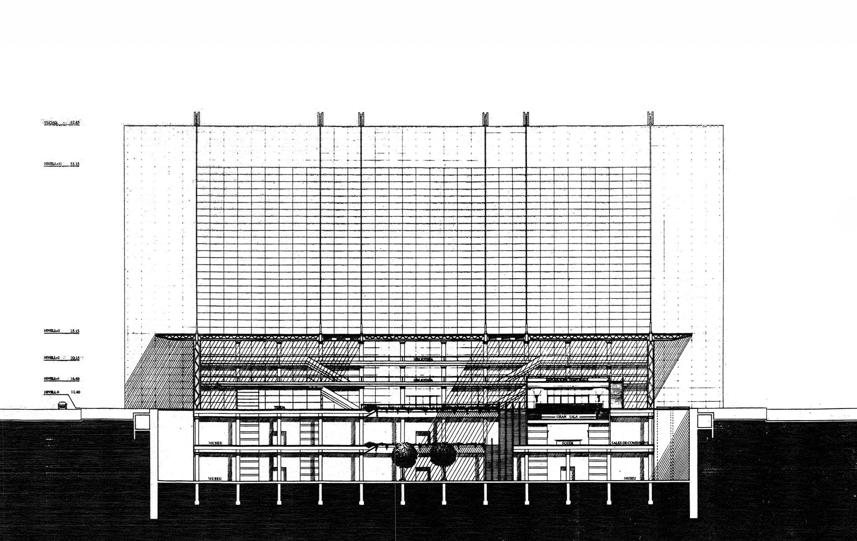
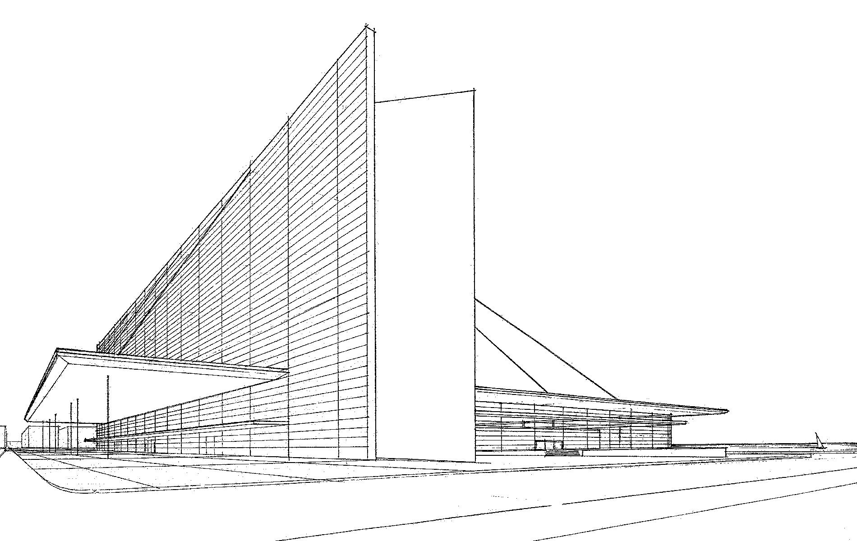
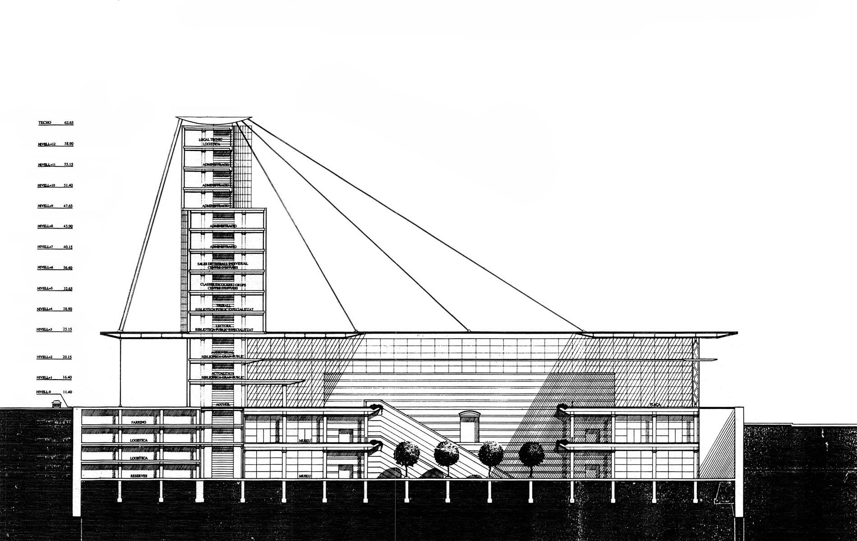
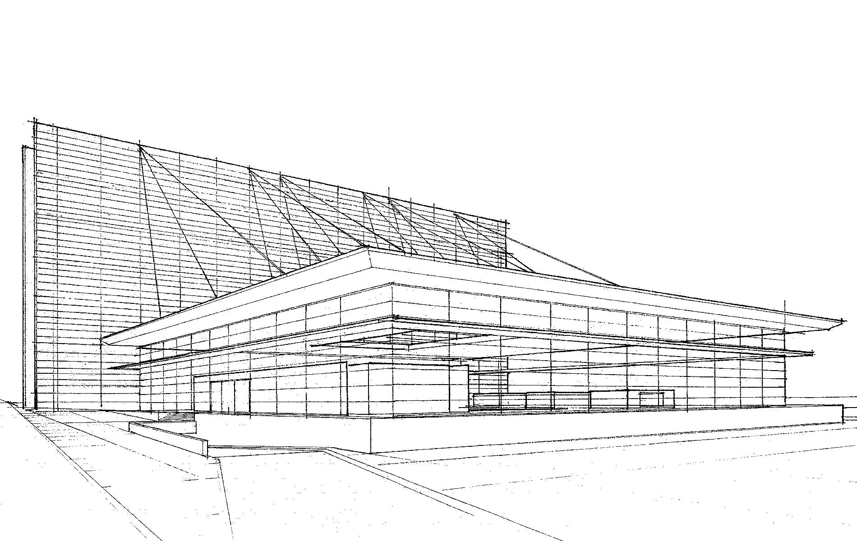

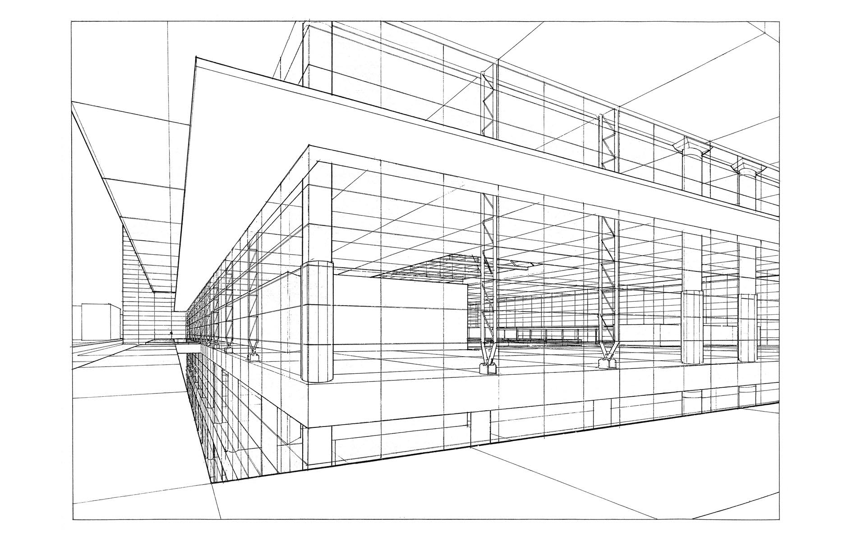
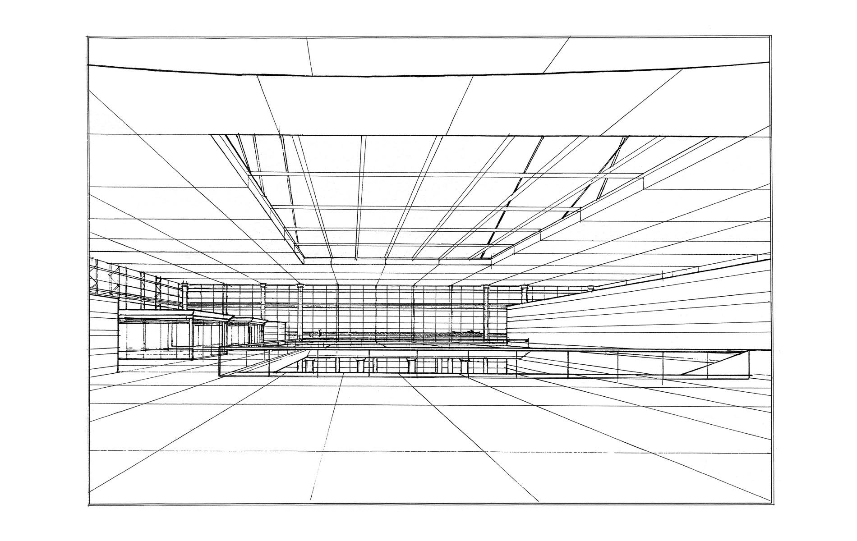
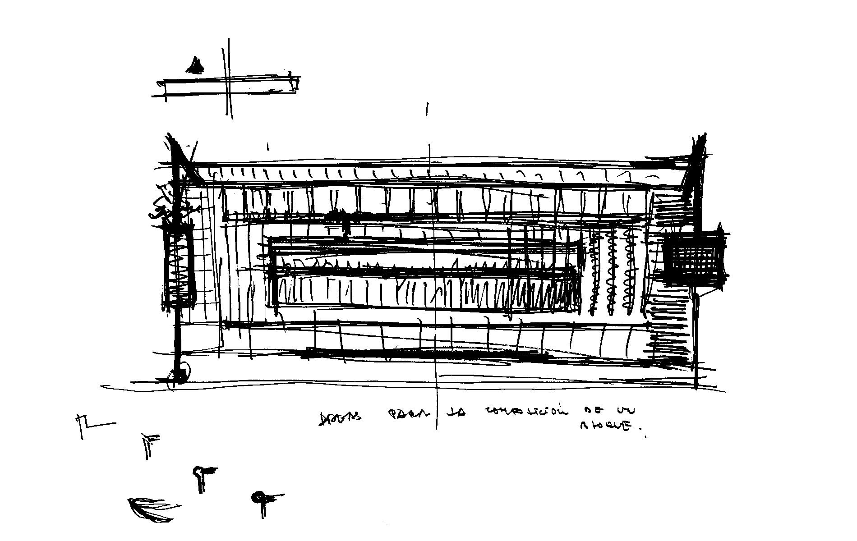
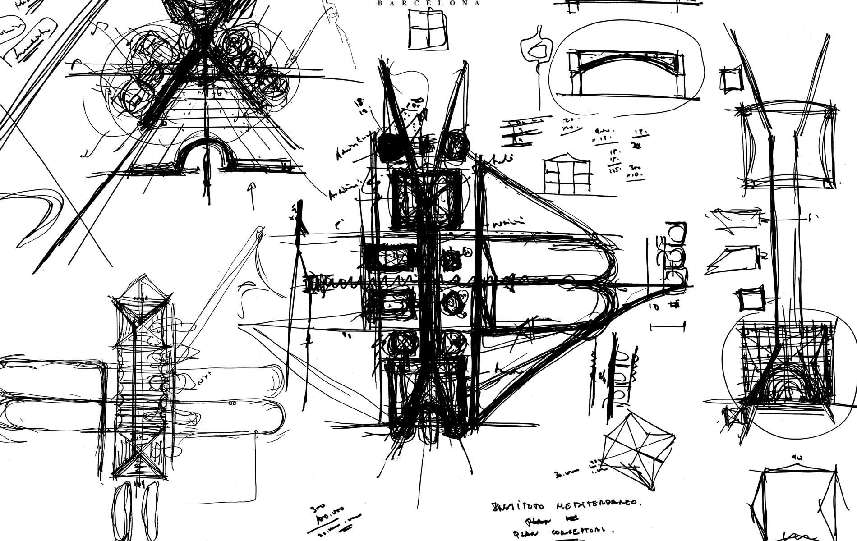
Project: Mediterranean Cultural Centre
Location: Barcelona, Spain
Architects: Ricardo Bofill Taller de Arquitectura
Client : Generalitat de Catalunya
Surface area : 45,000 m2
Project Year: 1990
Category: Research Facilities
Location: Barcelona, Spain
Architects: Ricardo Bofill Taller de Arquitectura
Client : Generalitat de Catalunya
Surface area : 45,000 m2
Project Year: 1990
Category: Research Facilities
A public research centre designed to accommodate all the activities related to the study and dissemination of Mediterranean culture. The programme includes conference rooms, a multimedia library, a natural history museum, temporary and permanent exhibition halls and administrative offices.
Source: Ricardo Bofill Taller de Arquitectura
m i l i m e t d e s i g n – w h e r e t h e c o n v e r g e n c e o f u n i q u e c r e a t i v e s
Since 2009. Copyright © 2023 Milimetdesign. All rights reserved. Contact: milimetdesign@milimet.com
































