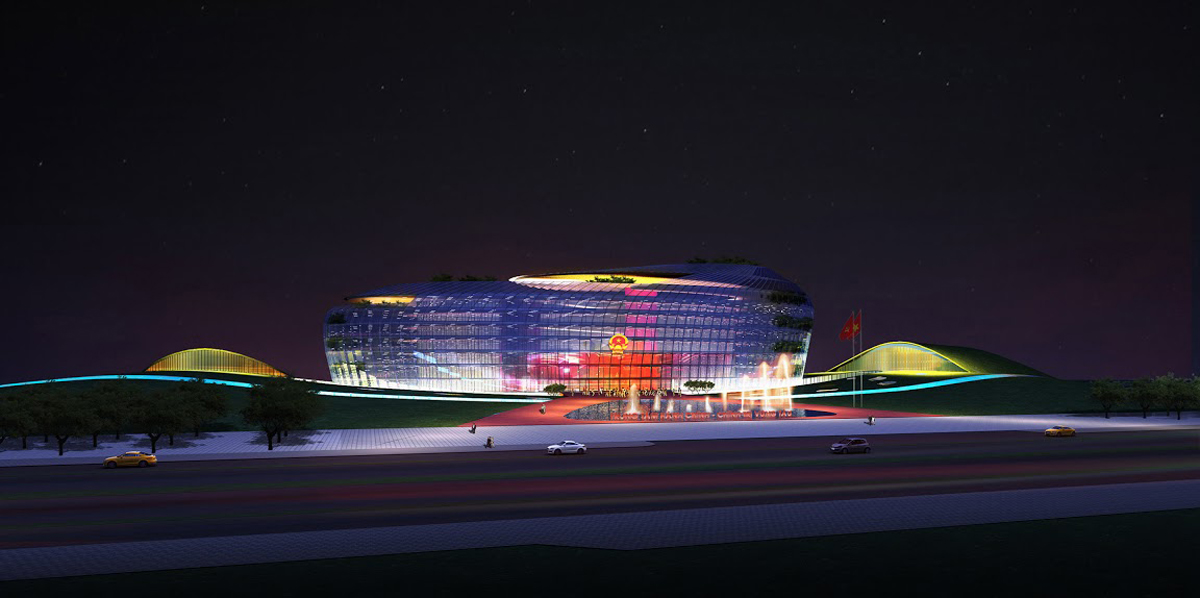media-ICT building design by enric ruiz geli



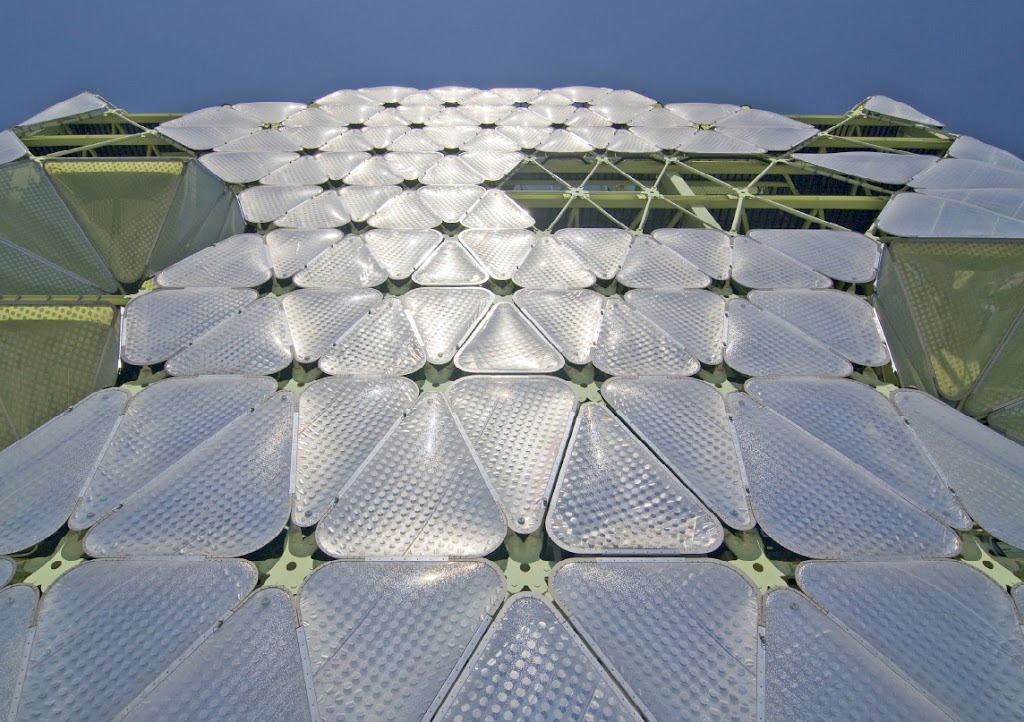


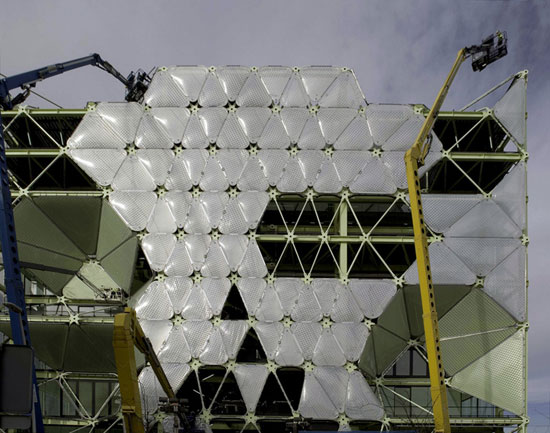
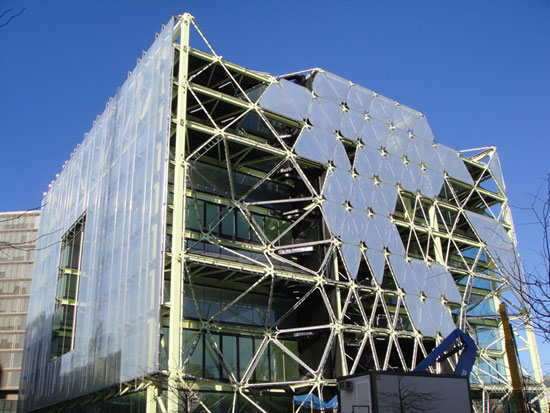
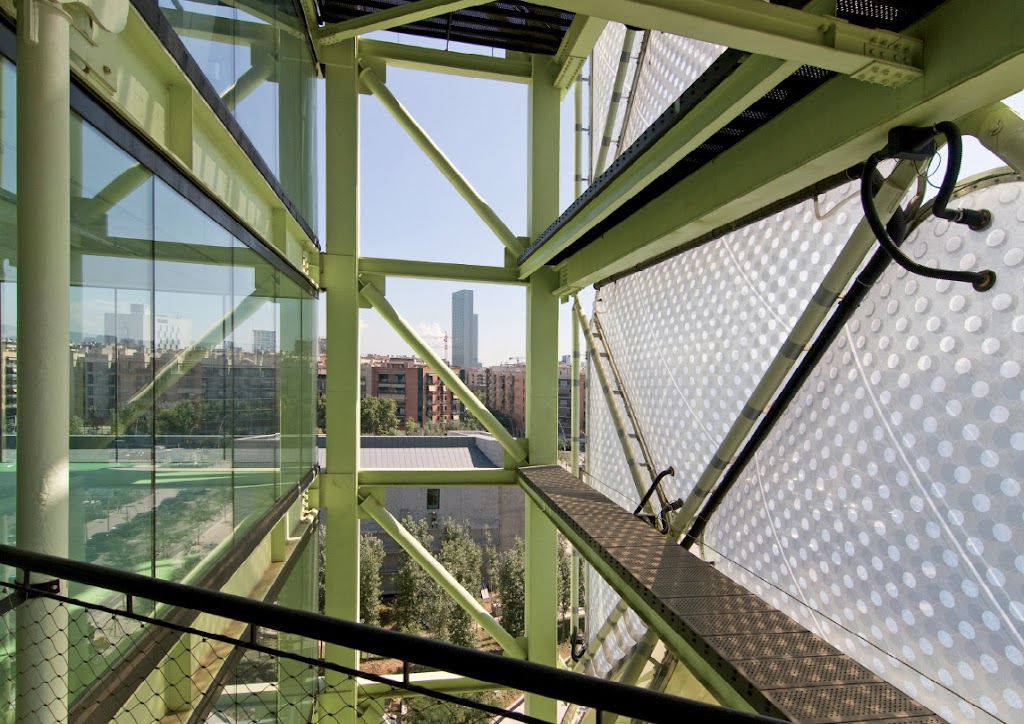


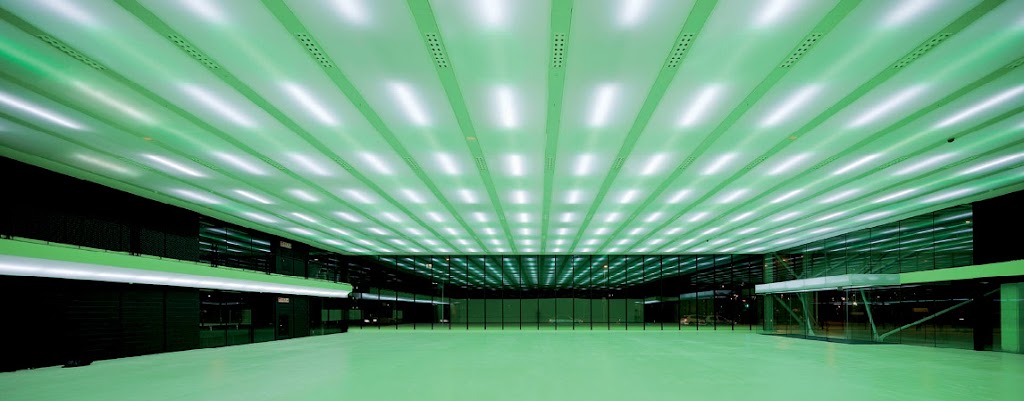


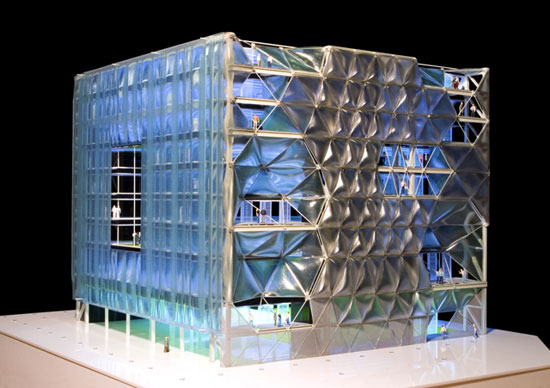

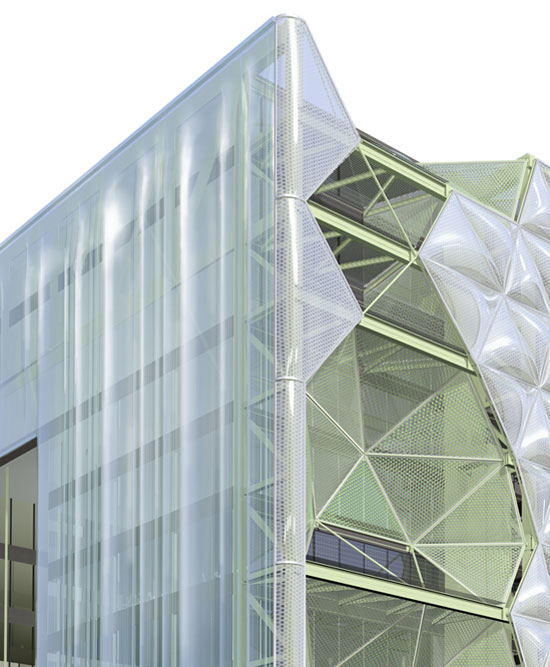
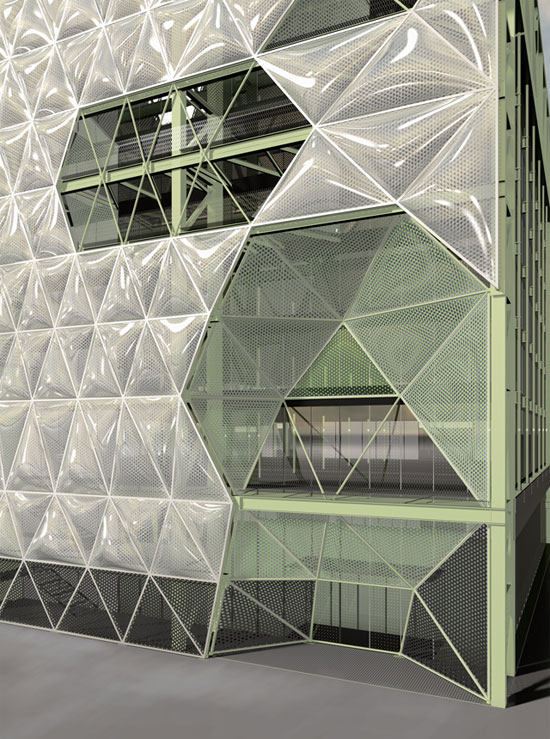
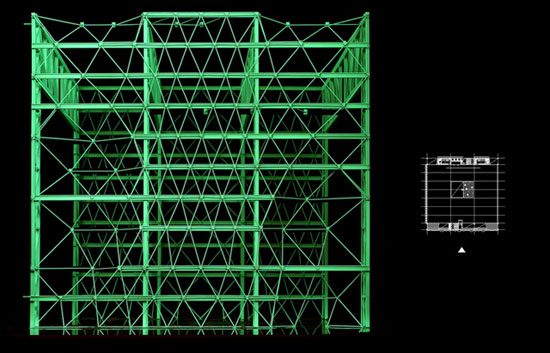

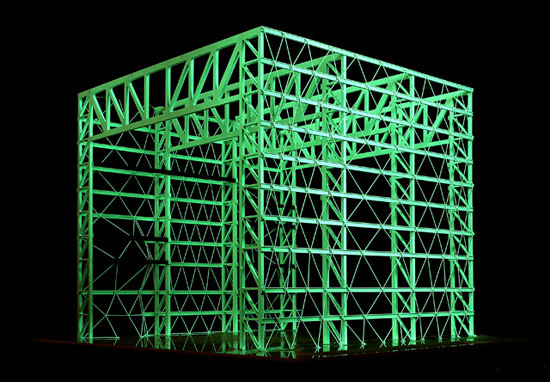
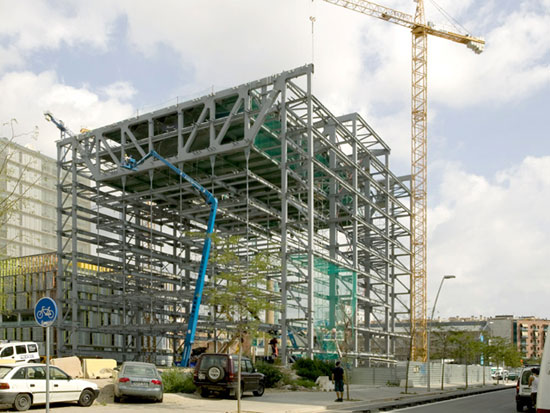 Architect: enric ruiz geli
Location: Barcelona
Photo: Enric Ruiz-GeliCurrently under construction in barcelona is the media-ICT building
by spanish architect enric ruiz geli. the building is designed to be a communications
hub and meeting point for businesses and institutions in information and communication
technologies (ICTs) as well as for the media and audio visual sectors.
the building consists of a main metallic structure, composed of 4 rigid, braced frames,
14.25m apart. the frame type consists of metal fink-type beams made of 7 and 8 section
forged-metal girders. each frame has a support beam that transfers their load to 'galleries',
the rigid support centres.
each of these elements defines a space with a different structural density:
zero density :
ground floor, no structure, public.
free space of 36m x 44m, a historical space .
low density :
office floors.
floors are crossed by structural lines (support beams) of
minimum size thanks to the use of traction. maximum
flexibility. this makes it possible to divide different uses
and different users
high density :
galleries.
the large support centres define smaller and more inflexible
spaces that correspond to centres of communication,
installation supports, bathrooms, roof terraces and
courtyards.
using 2,500m2 of ETFE cladding, the media tic building will enable energy savings
of 20% and will score 42 points of the maximum 57 points envisaged by the degree
on environmental criteria and energy eco-efficiency for buildings.
ETFE cladding is inflatable, with up to three air chambers. this not only improves
thermal insulation, but also makes it possible to create shade by means of the pneumatic
system. the first layer is transparent, the second (middle) and third layers have a reverse
pattern design which, when inflated and joined together, create shade, or in other words
a single opaque layer. when the second and third layers are joined, creating shade,
the inflatable section only has one air chamber.
Source: enric ruiz geli/ www.designboom.com/www.bustler.net milimetdesign – Where the convergence of unique creatives
Architect: enric ruiz geli
Location: Barcelona
Photo: Enric Ruiz-GeliCurrently under construction in barcelona is the media-ICT building
by spanish architect enric ruiz geli. the building is designed to be a communications
hub and meeting point for businesses and institutions in information and communication
technologies (ICTs) as well as for the media and audio visual sectors.
the building consists of a main metallic structure, composed of 4 rigid, braced frames,
14.25m apart. the frame type consists of metal fink-type beams made of 7 and 8 section
forged-metal girders. each frame has a support beam that transfers their load to 'galleries',
the rigid support centres.
each of these elements defines a space with a different structural density:
zero density :
ground floor, no structure, public.
free space of 36m x 44m, a historical space .
low density :
office floors.
floors are crossed by structural lines (support beams) of
minimum size thanks to the use of traction. maximum
flexibility. this makes it possible to divide different uses
and different users
high density :
galleries.
the large support centres define smaller and more inflexible
spaces that correspond to centres of communication,
installation supports, bathrooms, roof terraces and
courtyards.
using 2,500m2 of ETFE cladding, the media tic building will enable energy savings
of 20% and will score 42 points of the maximum 57 points envisaged by the degree
on environmental criteria and energy eco-efficiency for buildings.
ETFE cladding is inflatable, with up to three air chambers. this not only improves
thermal insulation, but also makes it possible to create shade by means of the pneumatic
system. the first layer is transparent, the second (middle) and third layers have a reverse
pattern design which, when inflated and joined together, create shade, or in other words
a single opaque layer. when the second and third layers are joined, creating shade,
the inflatable section only has one air chamber.
Source: enric ruiz geli/ www.designboom.com/www.bustler.net milimetdesign – Where the convergence of unique creatives
TYPE OF WORKS
Most Viewed Posts

Lotte World Tower design by KPF
2607 views

Lusail Museum design by Herzog & de Meuron
2508 views

Chaoyang Park Plaza design by MAD Architects
2196 views
Since 2009. Copyright © 2023 Milimetdesign. All rights reserved. Contact: milimetdesign@milimet.com



























