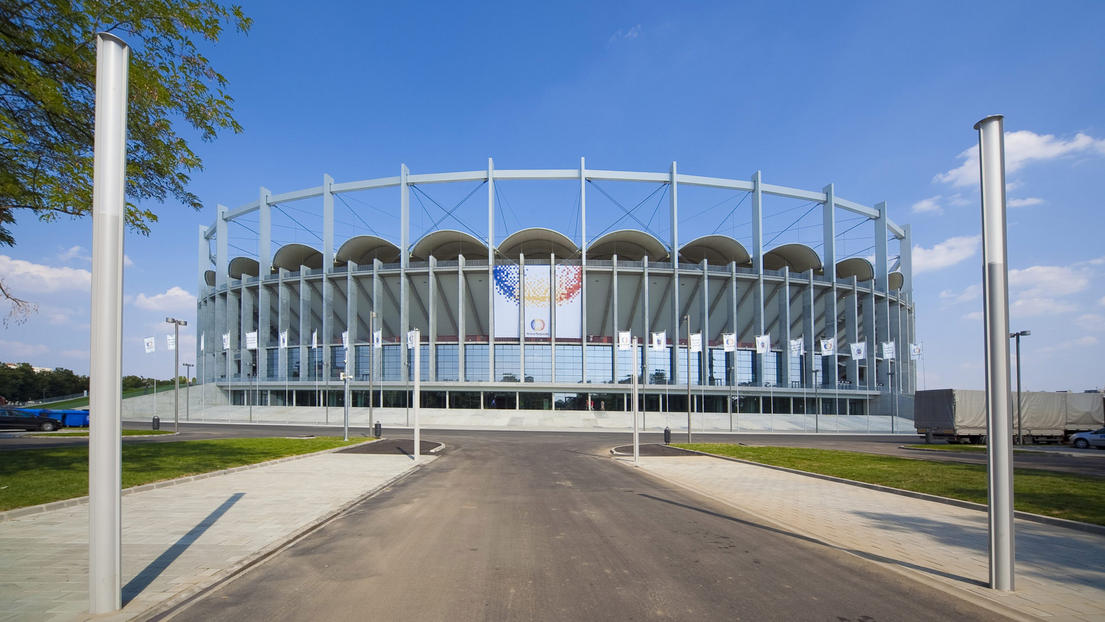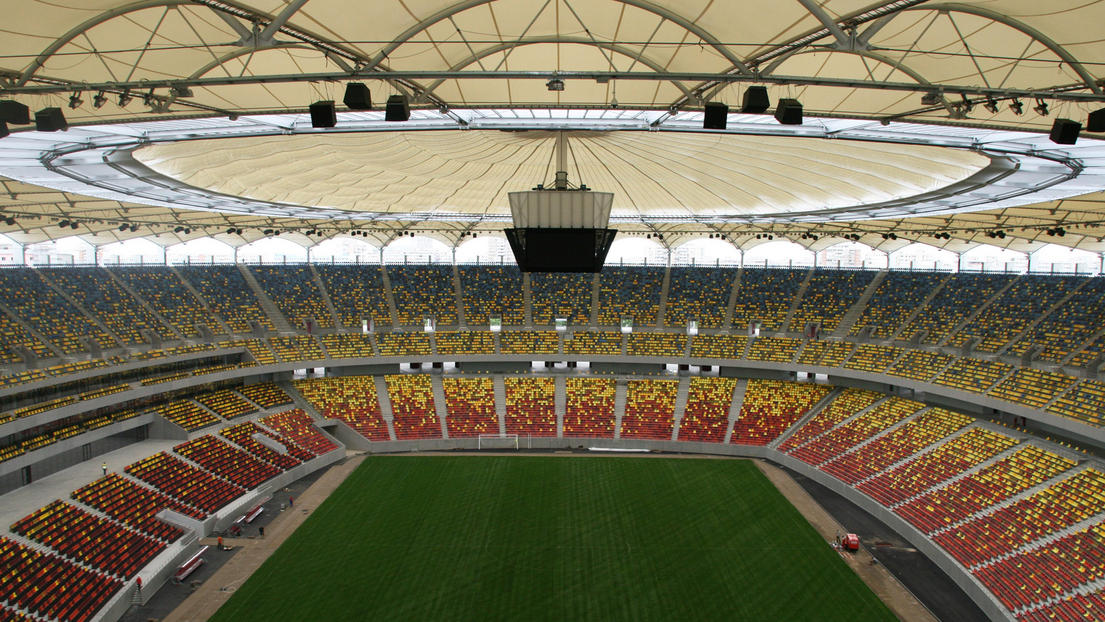Lia Manoliu Stadium design by gmp – von Gerkan, Marg und Partner · Architects_#architecture









Architects: gmp – von Gerkan, Marg und Partner · Architects
Location: Bukarest, Romania
Photographers: gmp - www.gmp-architekten.de
Design: Volkwin Marg and Christian Hoffmann, 2007 Project leader Franz Lensing Staff (design) Sarah Coenes, Franz Lensing, Sebastian Möller, Marek Nowak, Christoph Salentin Staff (execution) Sarah Coenes, Michael Haase, Flori Jackowski, Monika Kaesler, Olaf Peters, Tobias Bley, Katja Mezger, Marie Merkelbach Cooperation with University of Architecture and Urbanism "Ion Mincu" Bucharest
Structural concept and design roof Schlaich Bergermann und Partner – Knut Göppert with Roman Kemmler Structural engineering Krebs und Kiefer Technical equipment iproplan
General contractor Max Bögl/Astaldi
Client Stadt Bukarest City of Bucharest Construction period 2008–2010 Tiers 2 Seats 55.000 VIP boxes 40 Business seats 3.500 Places for wheelchair users 135 Places for press 50 Length of the stadium 240 m
The necessary functional areas for VIPs, press and players were added, and the whole stadium was roofed in with a filigree membrane structure. Design The concept of an earthen ramp stadium was however retained in the scheme for the new stadium, which has a crowd capacity of 55,000. As before, spectators get to the 16,500 lower-tier seats by going down from the top of a bank reached by climbing broad flights of steps outside. Access to the steps to the upper tier, where there is seating capacity for another 35,500 spectators, is from the same encircling walkway, which has a view over the whole sports park. On Level 2, another open foyer ring provides horizontal distribution of spectators bearing tickets for the upper tier. At that height, twenty meters up, visitors also get a broad panorama of Lia Manoliu Sports Park in the center of Bucharest. At the west end of the stadium, the principle of the earthen ramp stadium is interrupted by the main entrance. Here, all the special function areas of the stadium are laid out on five levels. With 42 boxes, a business lounge for 3,500 VIP guests, changing rooms for players, plus press facilities, History Built for the 4th World Festival of Youth and Students in 1953, the original stadium was opened on 31st July that year as Stadionul 23 August, named for Romania’s national day at the time. It was renamed Stadionul Naţional in 1990, and then again in 1998 (Lia Manoliu Stadium) to honor the late Olympic gold medalist discus thrower who in her sporting career won three medals at the Olympic Games. Originally designed as a multifunctional earth bank stadium, the 1953 design had a maximum crowd capacity of 60,120, and like many stadiums of the 60s had no roof. The stadium was not only home to the Romanian national team, but after the 1989 revolution hosted numerous concerts by international pop stars as well. Impressive though the old single tier seating arrangement for 60,000 spectators laid out around the oval of the athletics track may have appeared, that kind of layout is unsuitable for the requirements of a modern football stadium. To meet the requirements of a modern purely football stadium, much of the existing seating was removed and the new two-level seating moved closer to the edge of the football pitch. with a car park with 190 parking places in the basement, the stadium fulfils the requirements of an international venue. Bucharest is one of the cities of Europe most prone to earthquakes – during the last great quake on 4 March 1977, over 1,000 people lost their lives. This place-specific circumstance was a special factor to be taken into account in the choice of the construction approach. The high number of reinforced concrete supports at frequent intervals in the façade is the result of design necessity. The alternation of full-height and half-height exterior supports combined with the new earth bank plinth articulate the building in classical fashion. Reducing the architectural statement in the façade of the stadium to purely structural elements lends the project an archaic character akin to that of an ancient arena. The roofing of the stadium follows the design principle of a wheel structure in which the membrane roof is stretched between the edge of an external compression ring and the hub of an inner tension ring. The tension ring above the inside of the stadium keeps the membrane roof structure up in the air. The steel structure of the external compression ring counters the tensile stress of the steel cables. A further compression ring at the point where the lower tensile cables are attached to the upper stand is dispensed with – a hitherto unique feature. The loads on the radial cables in the Lia Manoliu Stadium are fed directly into the reinforced steel structures of the joggle beams in the upper tier. The guide cables of the removable inner roof span the pitch like a spider’s web. Fastened to the central video box, the optional full roofing means events can go ahead even in bad weather. The full roofing option allowing programs of events to go ahead regardless of the weather is particularly valuable for special functions where spectators also use the interior of the stadium. "www.gmp-architekten.de"
Source: www.gmp-architekten.de
milimetdesign – Where the convergence of unique creatives
Since 2009. Copyright © 2023 Milimetdesign. All rights reserved. Contact: milimetdesign@milimet.com
































