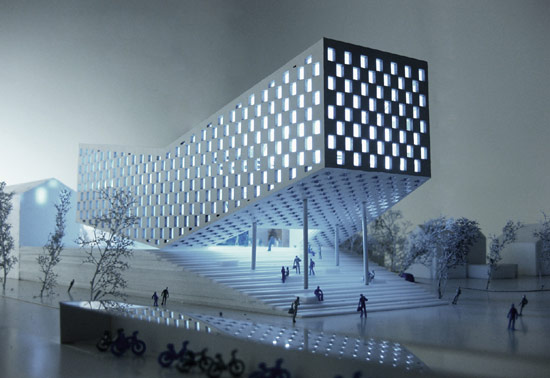 'cornerstone' by jaja architects in vanlose, copenhagen, denmark all images courtesy of jaja architects young danish firm jaja architects has won a design competition for a 6,800 m2 mixed-use building in vanløse, denmark. located just on the outskirts of the center, the new office and shopping complex will act as an important gateway to the core of the city. the site is programmatically fragmented and diverse: small single-family homes stand next to large apartment blocks, and construction sites for future shopping malls and high rises are well underway. within this context, the design of 'cornerstone' was not to blend in to its environment but to become an iconic, public landmark that invites the residents in to utilize the public spaces provided. the project features a large open plaza leading up to the entrance, a wide staircase under the peeled-up cantilever that provides seating, and an outdoor space at the back on a raised building base. 'cornerstone' is expected to be completed in 2011-12.
'cornerstone' by jaja architects in vanlose, copenhagen, denmark all images courtesy of jaja architects young danish firm jaja architects has won a design competition for a 6,800 m2 mixed-use building in vanløse, denmark. located just on the outskirts of the center, the new office and shopping complex will act as an important gateway to the core of the city. the site is programmatically fragmented and diverse: small single-family homes stand next to large apartment blocks, and construction sites for future shopping malls and high rises are well underway. within this context, the design of 'cornerstone' was not to blend in to its environment but to become an iconic, public landmark that invites the residents in to utilize the public spaces provided. the project features a large open plaza leading up to the entrance, a wide staircase under the peeled-up cantilever that provides seating, and an outdoor space at the back on a raised building base. 'cornerstone' is expected to be completed in 2011-12. 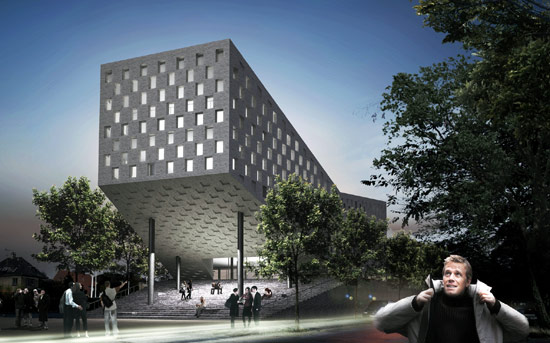
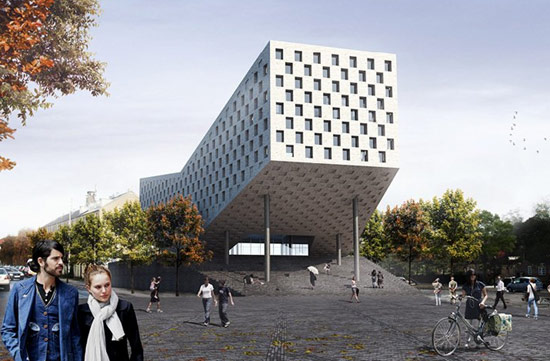 plaza entrance
plaza entrance 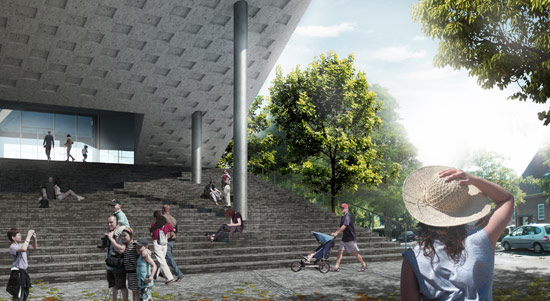 public space underneath
public space underneath 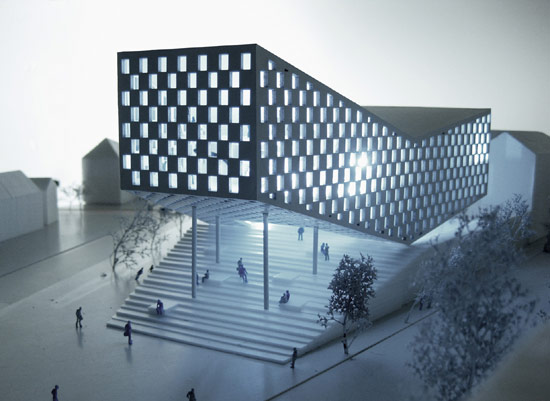 model
model 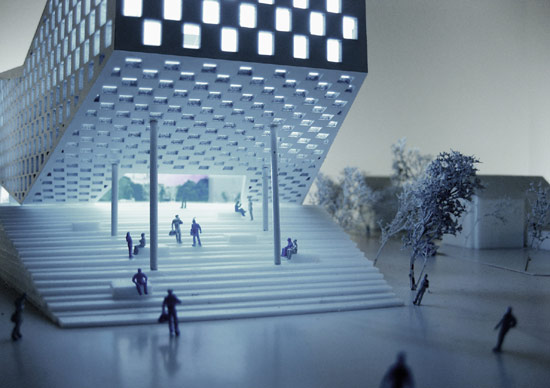
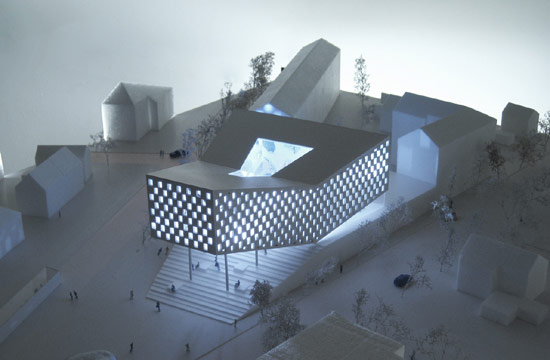
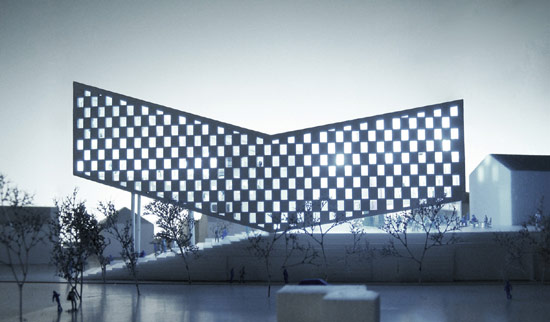 elevation
elevation 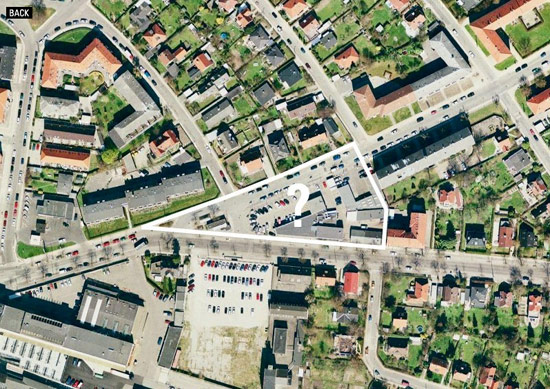 site plan
site plan 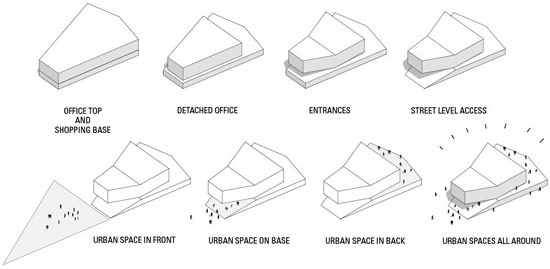 form diagrams
form diagrams
- Source: http://lh5.ggpht.com
- milimetdesign - Where the convergence of unique creatives
































