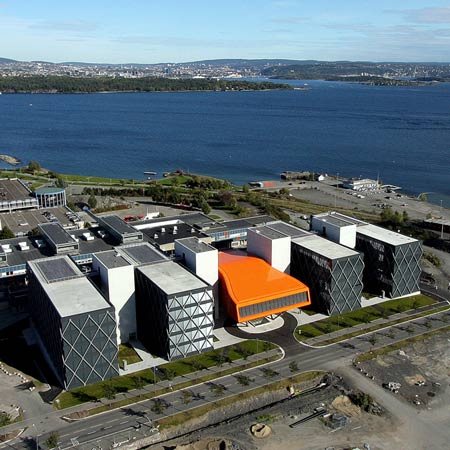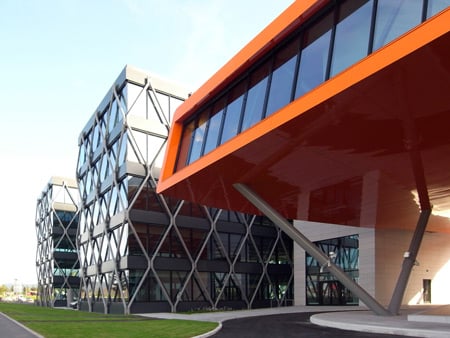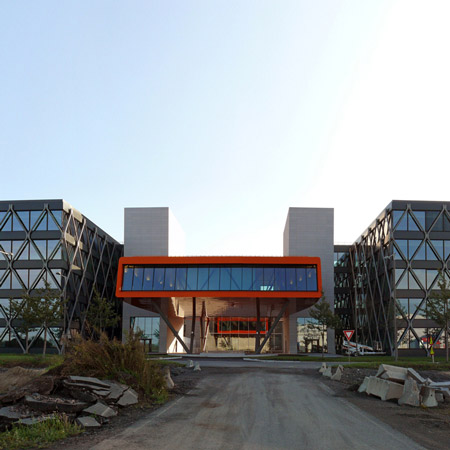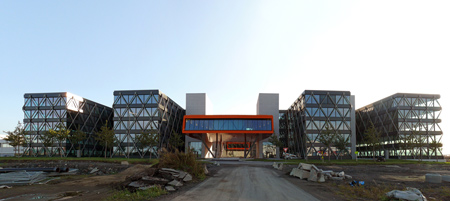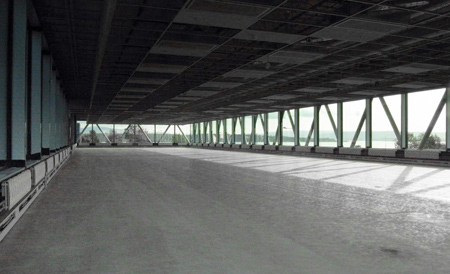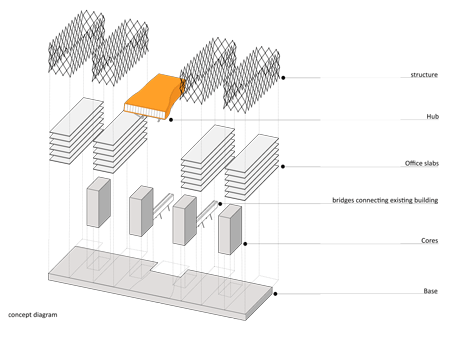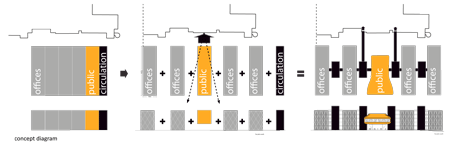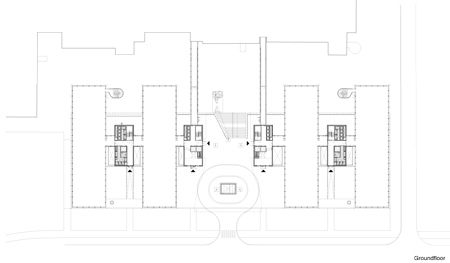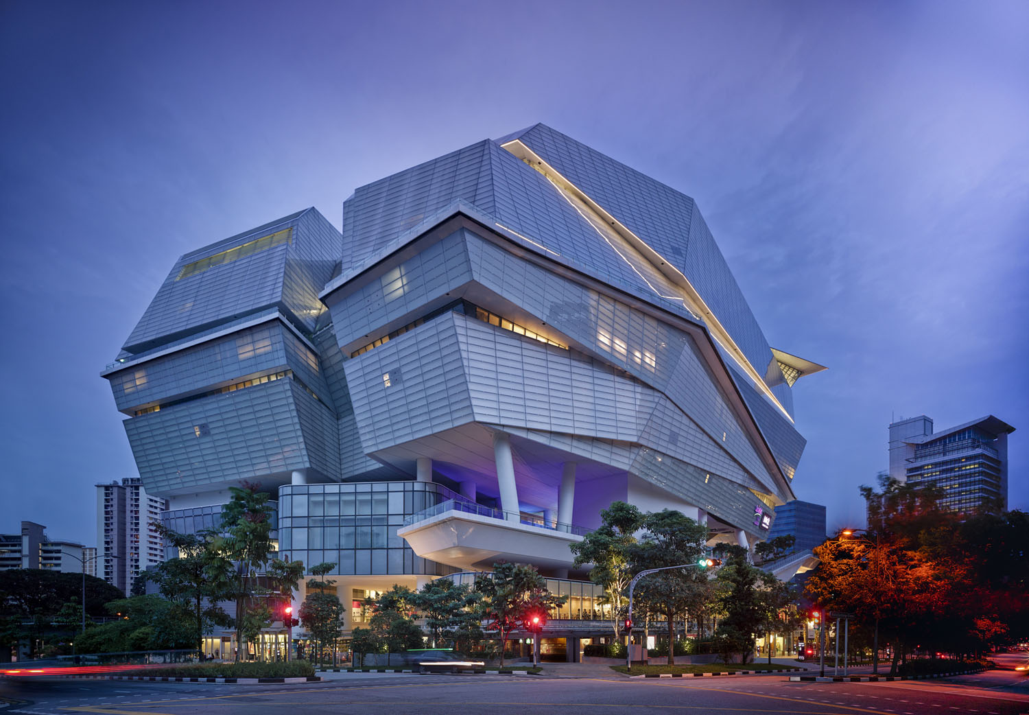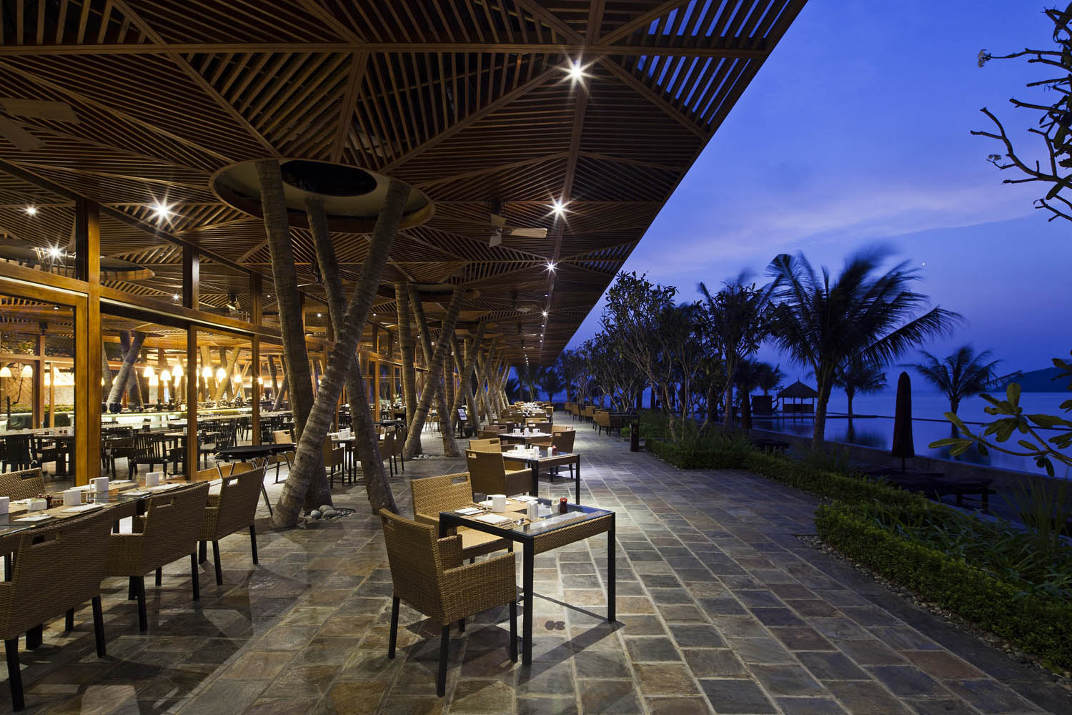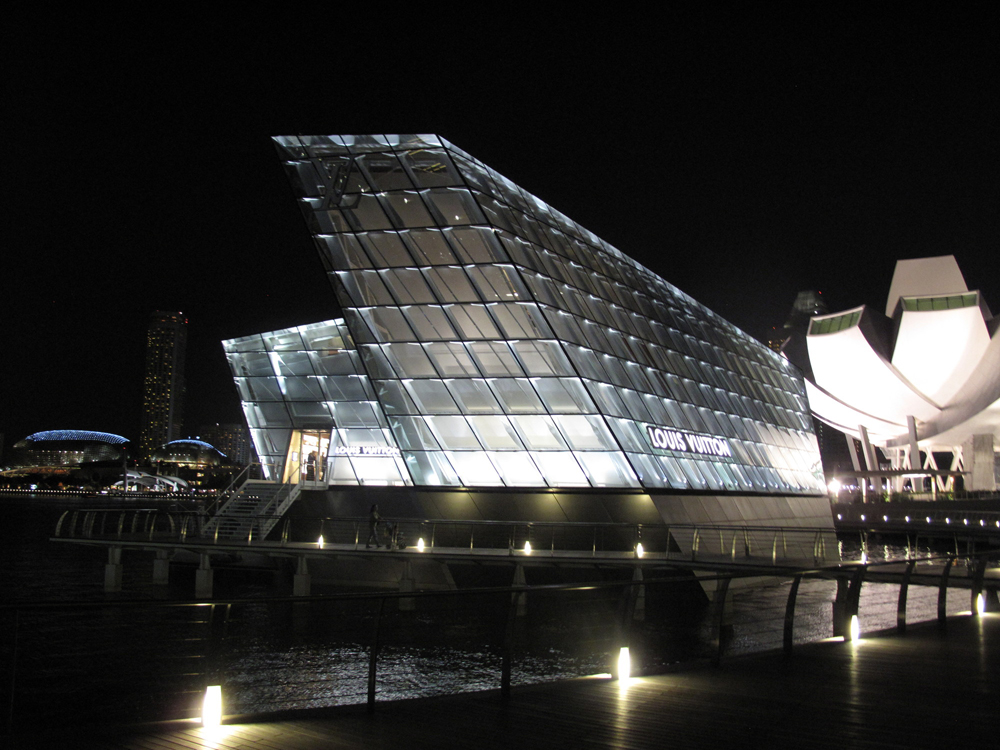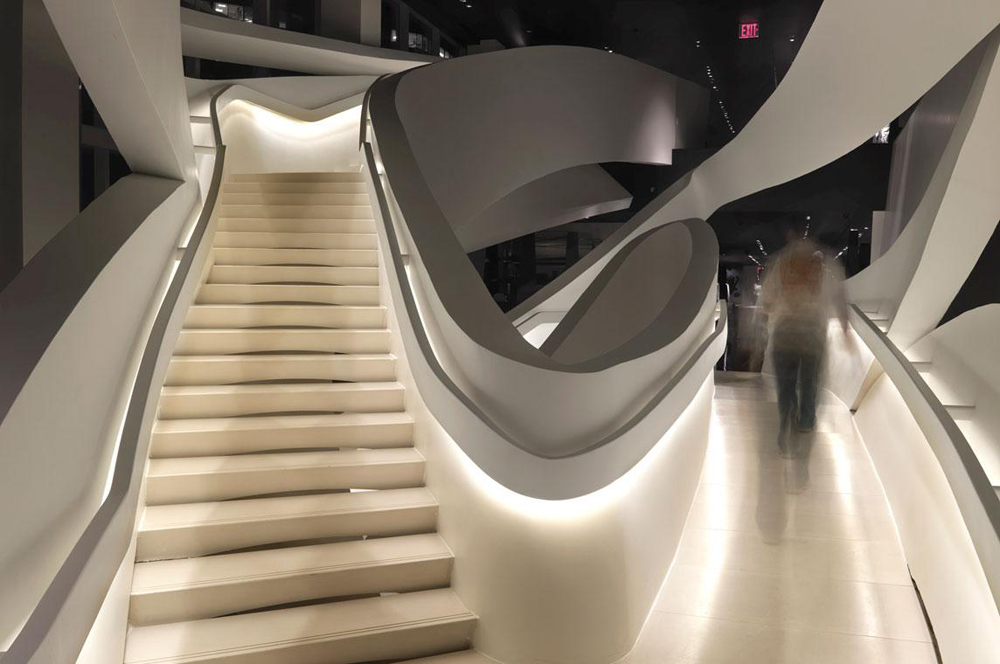IT-Fornebu Portalbuilding by A-lab
Oslo studio A-Lab have completed a business centre and offices at the former Oslo Airport in Norway.
Called IT-Fornebu Portalbuilding, the project will house information technology companies and forms an entrance to the main terminal building.
Four glazed office blocks and four stone-clad towers flank a structure clad in red aluminium composite, hovering over the main entrance.
Photographs are by Luis Fonseca.
Here’s some more information from the architects:
–
IT-Fornebu Portalbuilding is now completed
The building is located in Fornebu, the former Oslo Airport, Norway. The new Portal building is an extension to the old Airport Terminal building housing the Business and incubation centre for information technology companies; IT-Fornebu. The Fornebu area is experiencing a surge in development, transforming a previously Airport into a new city-wide destination for business. The IT-Fornebu Portal building consists of approximately 28000 m2, was developed by the IT-Fornebu Eiendom and designed by A-lab architects. a-lab was commissioned to develop the building, after winning the competition in 2004.
Click for larger image
History
In 1998 the Old Fornebu airport closed after 60 years of function. A platform of possibilities was left open for new fields of investment. The new Business centre for information technology was created then by the IT Fornebu AS group responsible for administering and developing the IT Fornebu vision. Therefore it was required that the design of Portalbuilding would combine the vision of the new Fornebu Business centre and establish an efficient and flexible cluster of offices in the area.
Click for larger image
Criteria
In the design A-lab prioritised people. The design criteria’s were to reduce volume and waste, provide an effective, efficient and healthy workplace, enhance communications and give a flexible layout. We believe that successful organizations are made of people who are connected and inspired, who learn through collaboration, share ideas and are motivated towards excellence. We imagined a place where people are present and engaged in mind and body.
The building supports the development and transmission of knowledge, skills, values and ideas, as well as the opportunity for companies to express their own identity.
Ground Floor Plan. Click for larger image
Ambition
How to make a speculative office building respond to ultimate typological efficiency? How can a building be flexible in order to adapt to several plan typologies? How can an office plan be adjusted to different organization criteria’s, from the smallest office unit to large corporate companies? How to reconcile both the developer’s economic requirements for a spec office with the architects vision?
Third Floor Plan. Click for larger image
Concept
The main concept was to strip and divide the program into independent architectonic elements, clearly defined by function, in order to gain maximal flexibility and distinct architectural identity. A continuous base resolves the height difference of the terrain between the main street and the existing Terminal building, and forms a multifunctional floor for the Portal building. The project consists of four glazed office blocks, where light, views and acoustics are optimal, four stone clad supply towers and the public Hub covered in “mandarin red” aluminum composite panels, lifted over the main entrance.
South Elevation. Click for larger image
Building
The four office blocks have a rectangular and rational form and are relieved of all the internal cores and vertical structure allowing an efficient and flexible internal organisation, based on a flexible open floor, a tabula rasa plan, where different users can define and design their special necessities, with a variety of possibilities. Each office block has 5 floors with a total area of 3750m2. The structure is put outside the exterior façade. It is shaped as a diagonal steel structure around the block and is attached every 4,8 meters with a steel joint through the façade to the floor beams. All shared functions such as vertical communication, technical services and wet cores are placed in intermediate towers, detached from the working areas. The towers are designed as closed massive monoliths, where the program that does not need daylight or views is located. The free-form orange Hub is an exception and has a clear identity, it acts as a strategic element that glues all the activities, highlights the synergy between the existing terminal Building and the new It-Fornebu Portalbuilding.
East Elevation. Click for larger image
Posted by Ruth Hynes
Source: dezeen milimetdesign – Where the convergence of unique creatives
Since 2009. Copyright © 2023 Milimetdesign. All rights reserved. Contact: milimetdesign@milimet.com

