Istanbul Modern Museum design by Renzo Piano Building Workshop #architecture
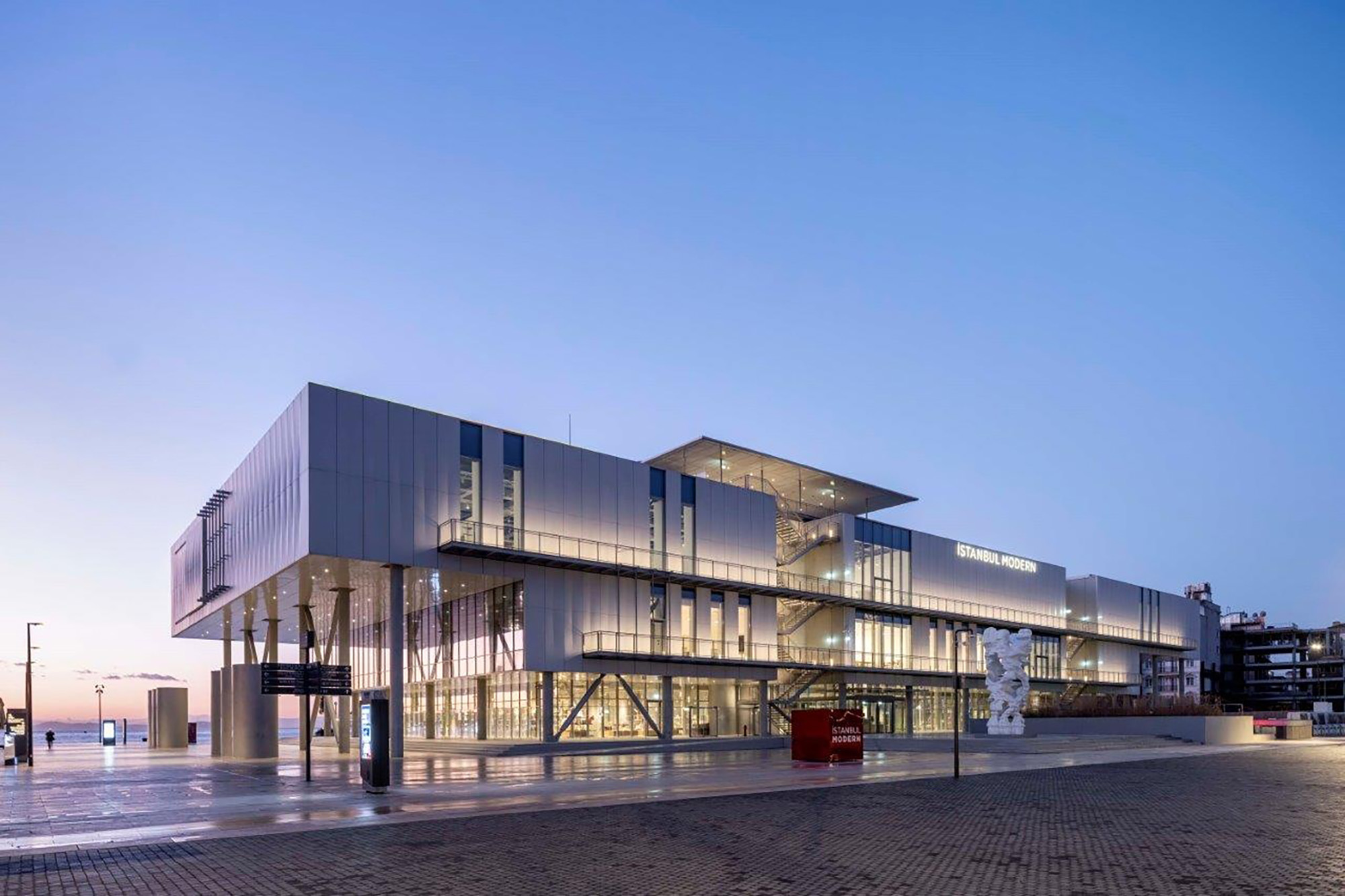
© Renzo Piano Building Workshop
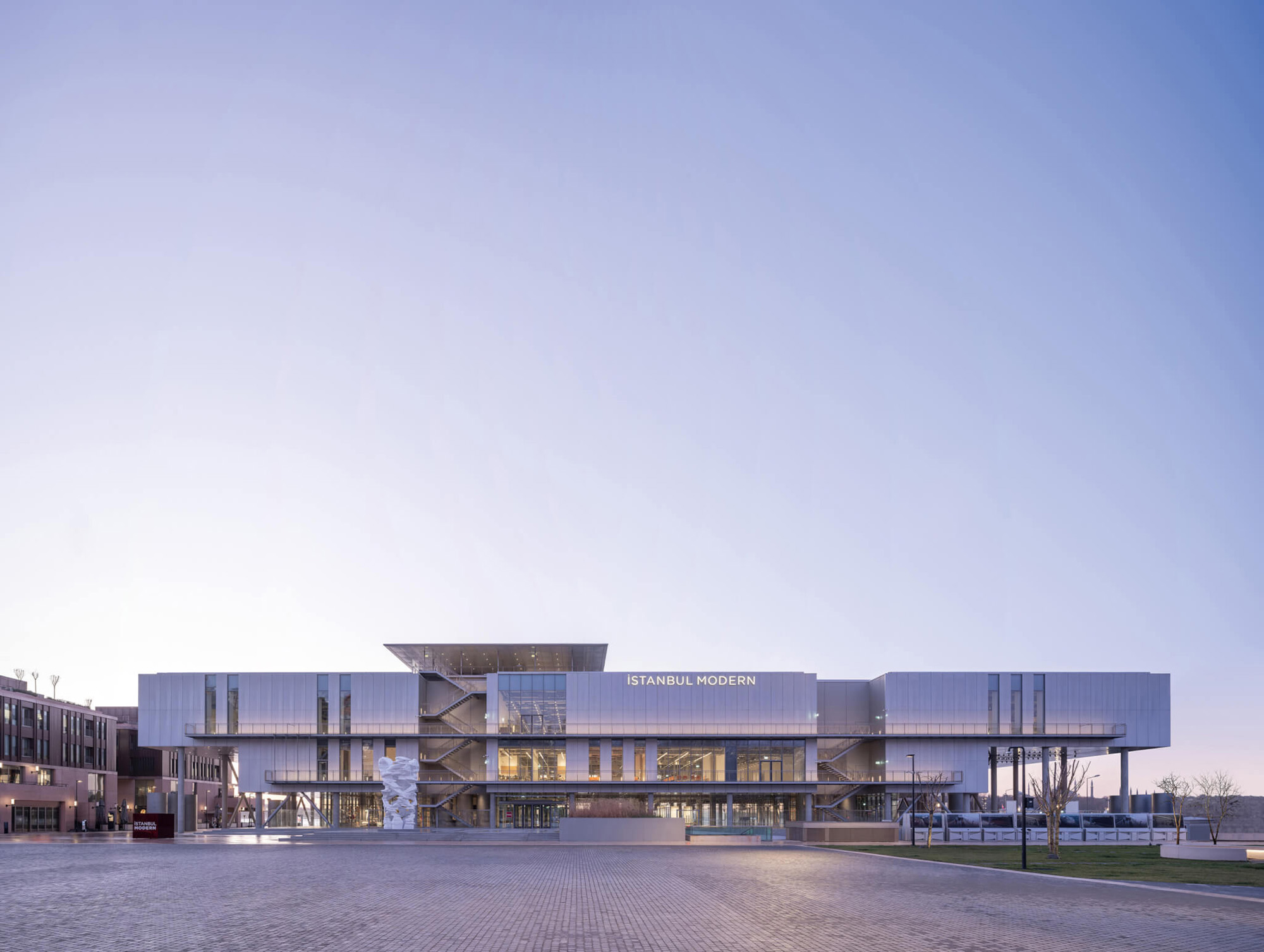
© Renzo Piano Building Workshop
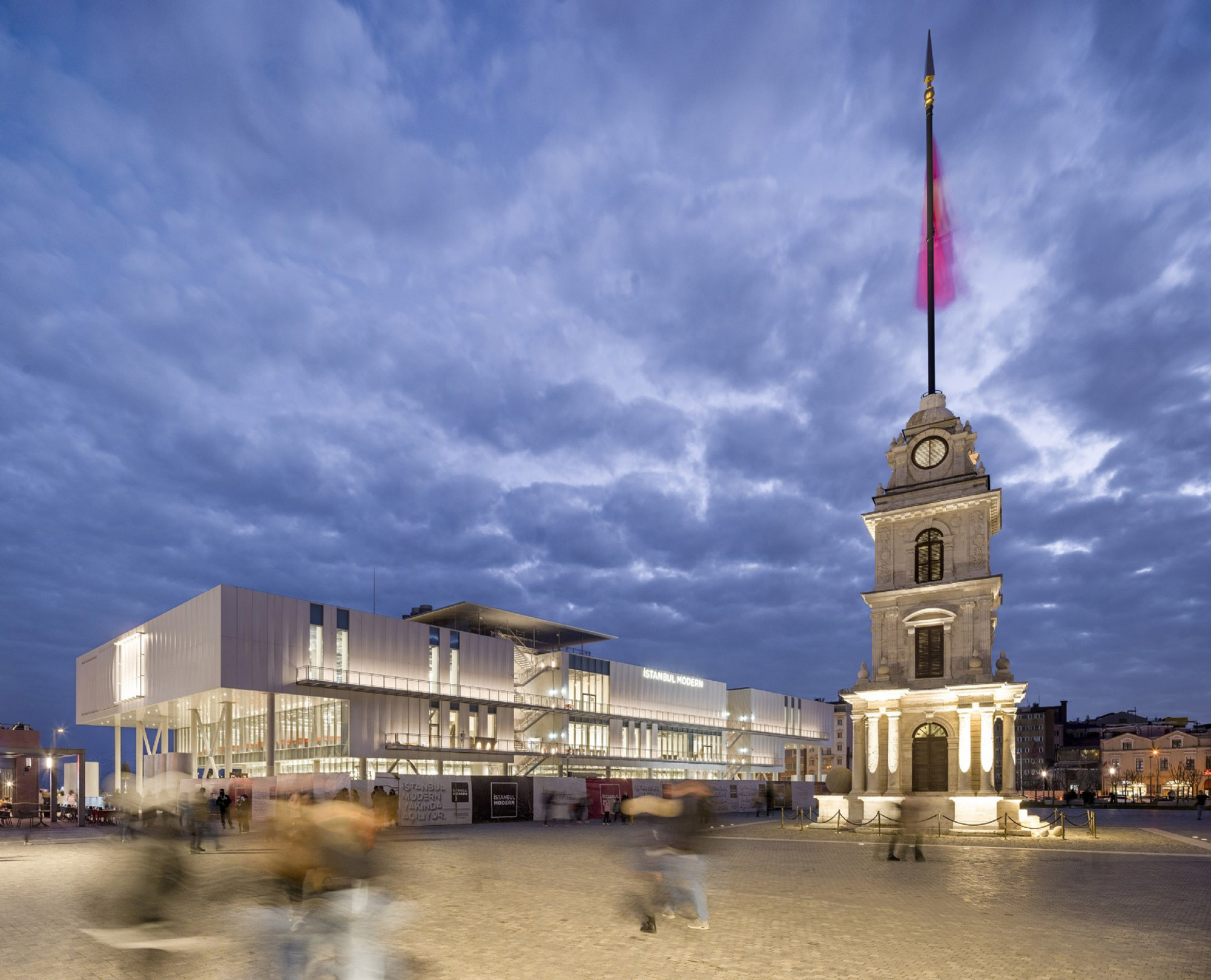
© Renzo Piano Building Workshop
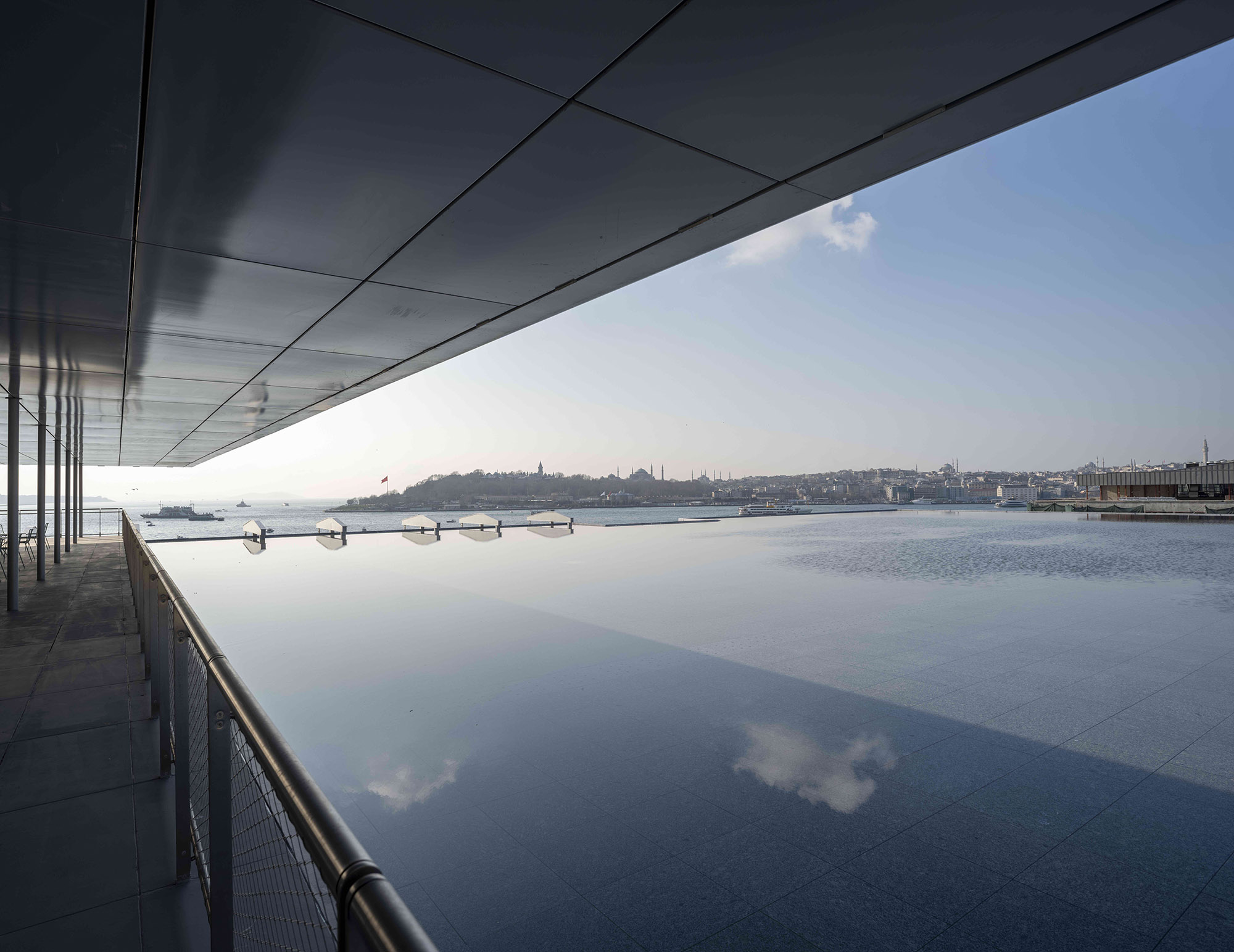
© Renzo Piano Building Workshop
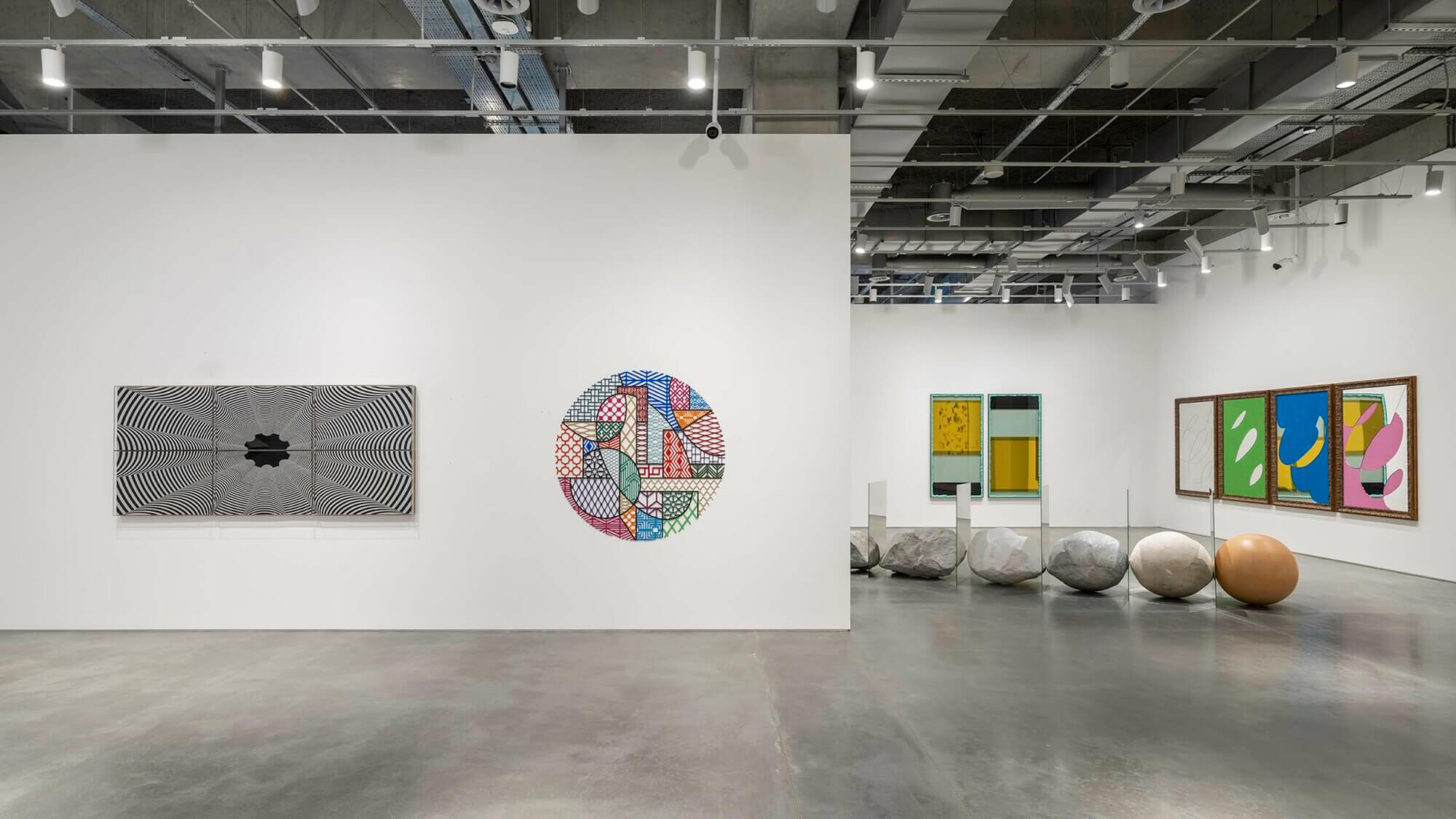
© Renzo Piano Building Workshop
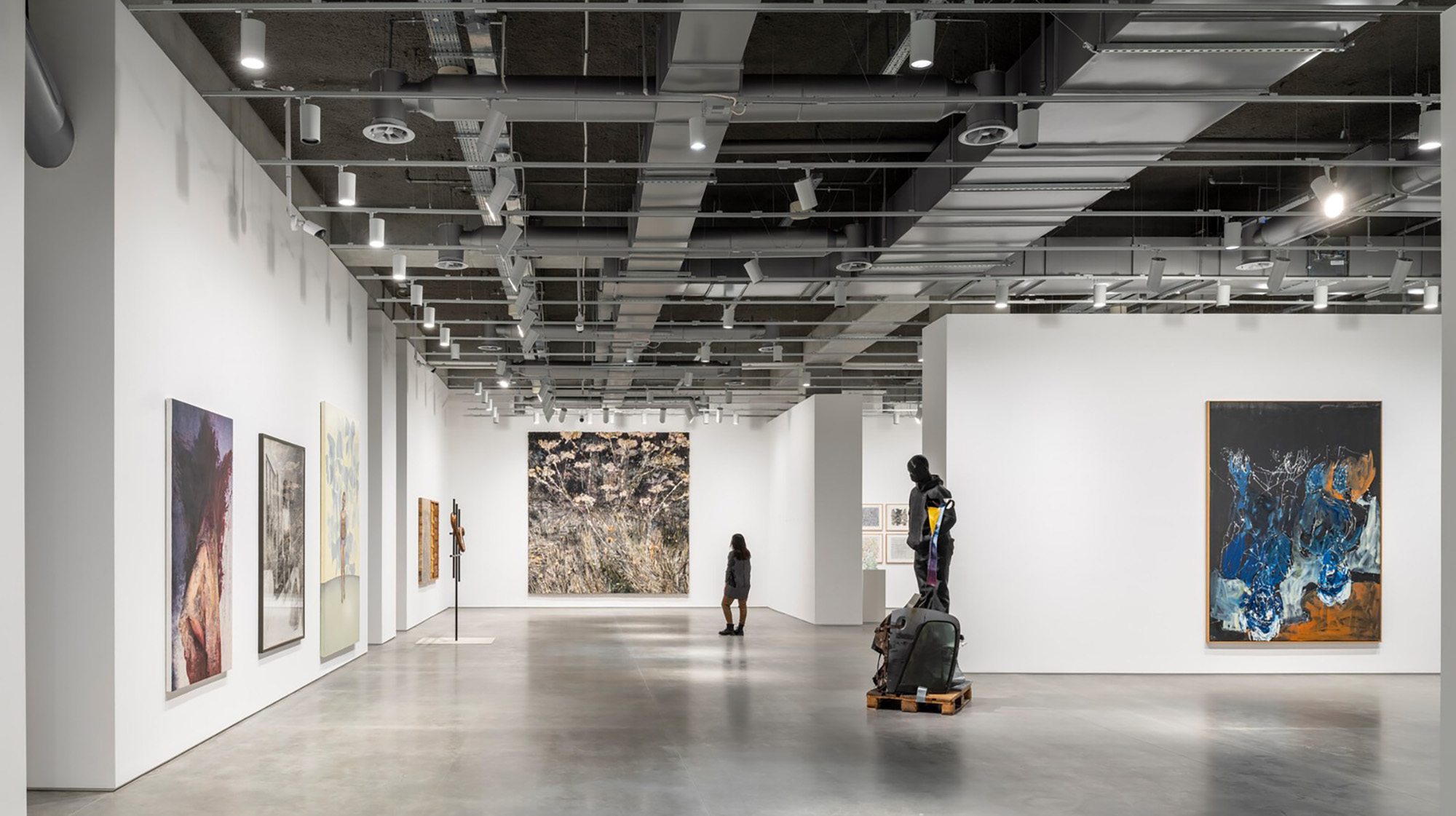
© Renzo Piano Building Workshop
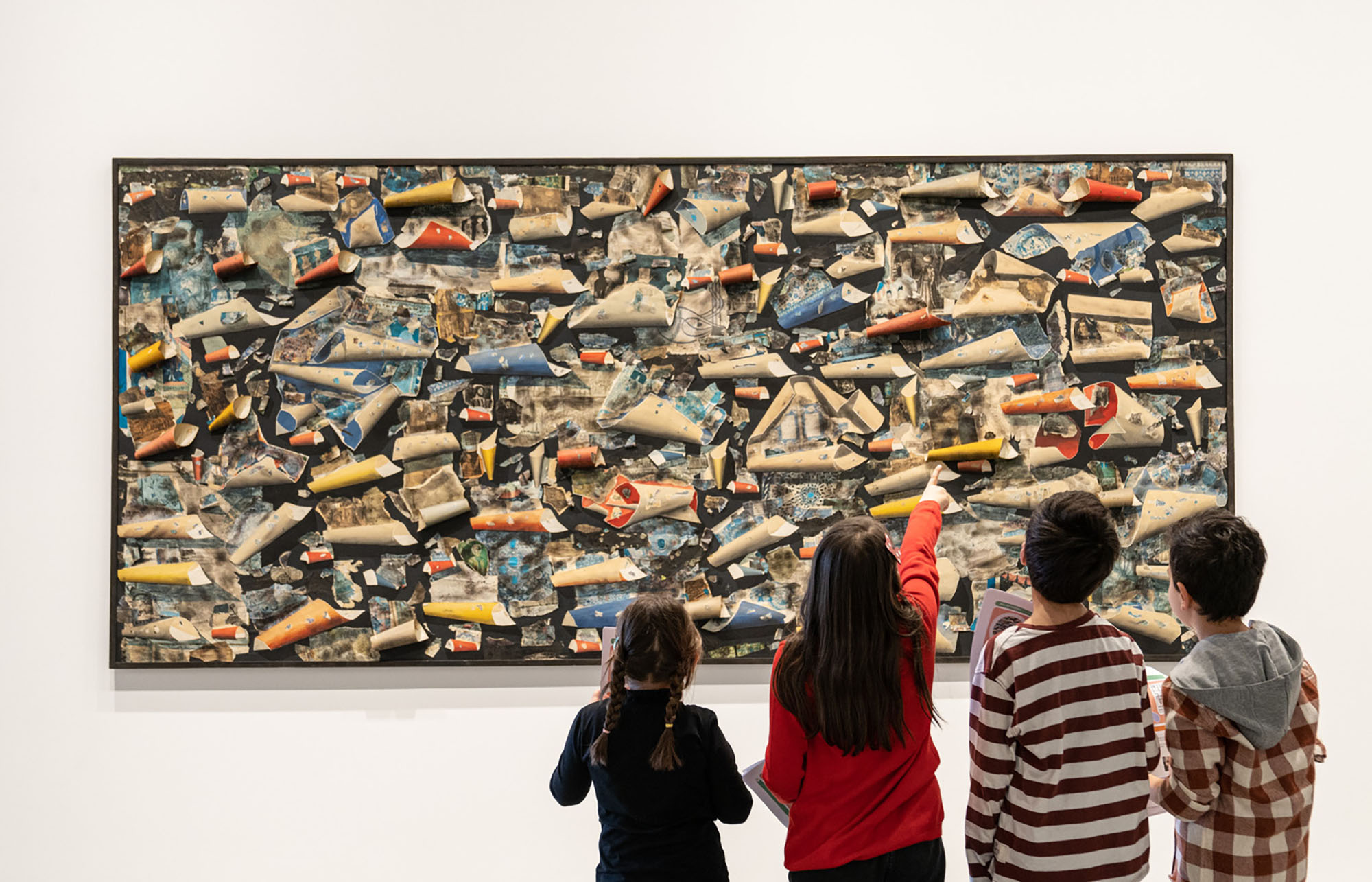
© Renzo Piano Building Workshop
© Renzo Piano Building Workshop
© Renzo Piano Building Workshop
© Renzo Piano Building Workshop
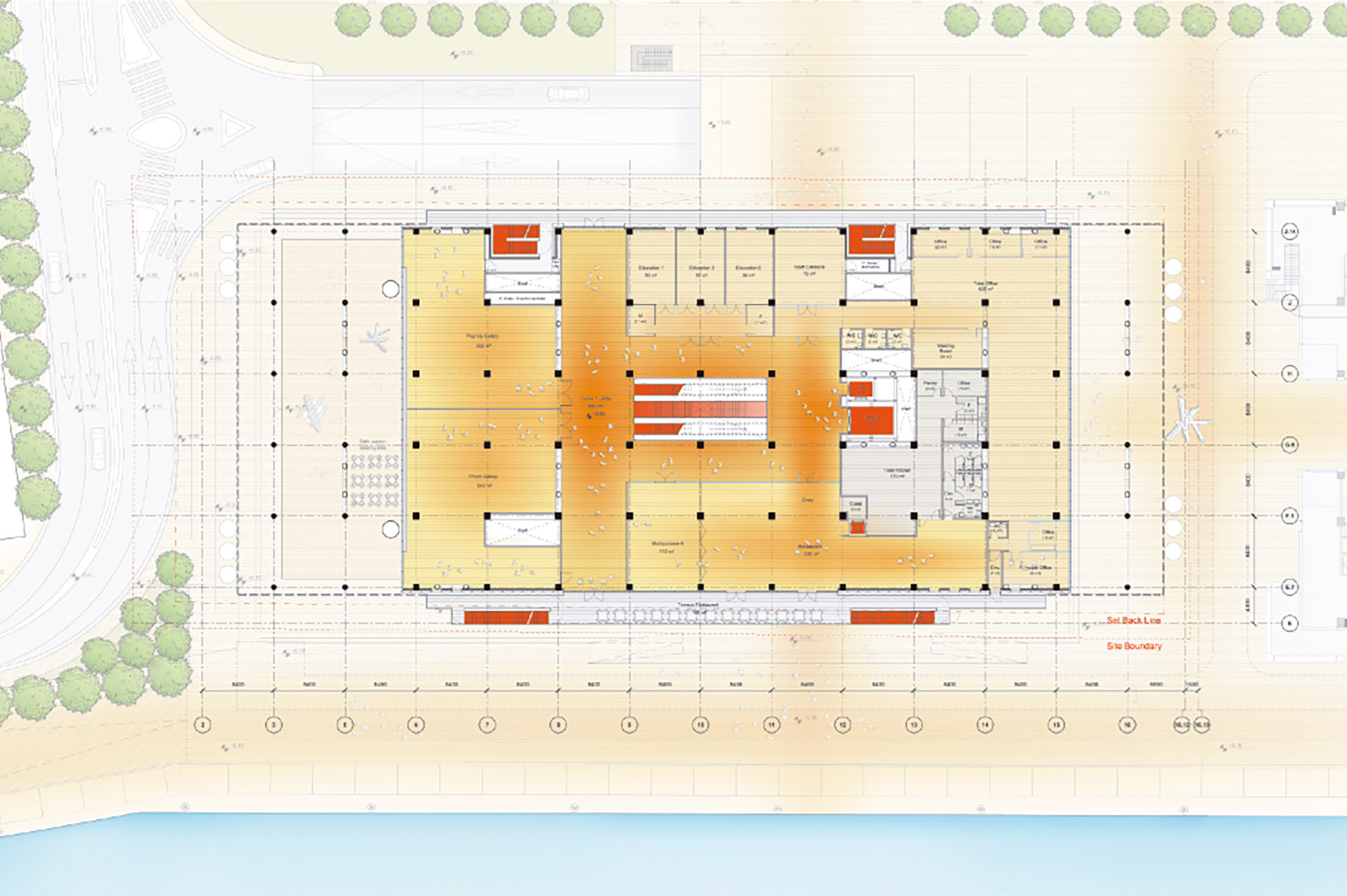
© Renzo Piano Building Workshop
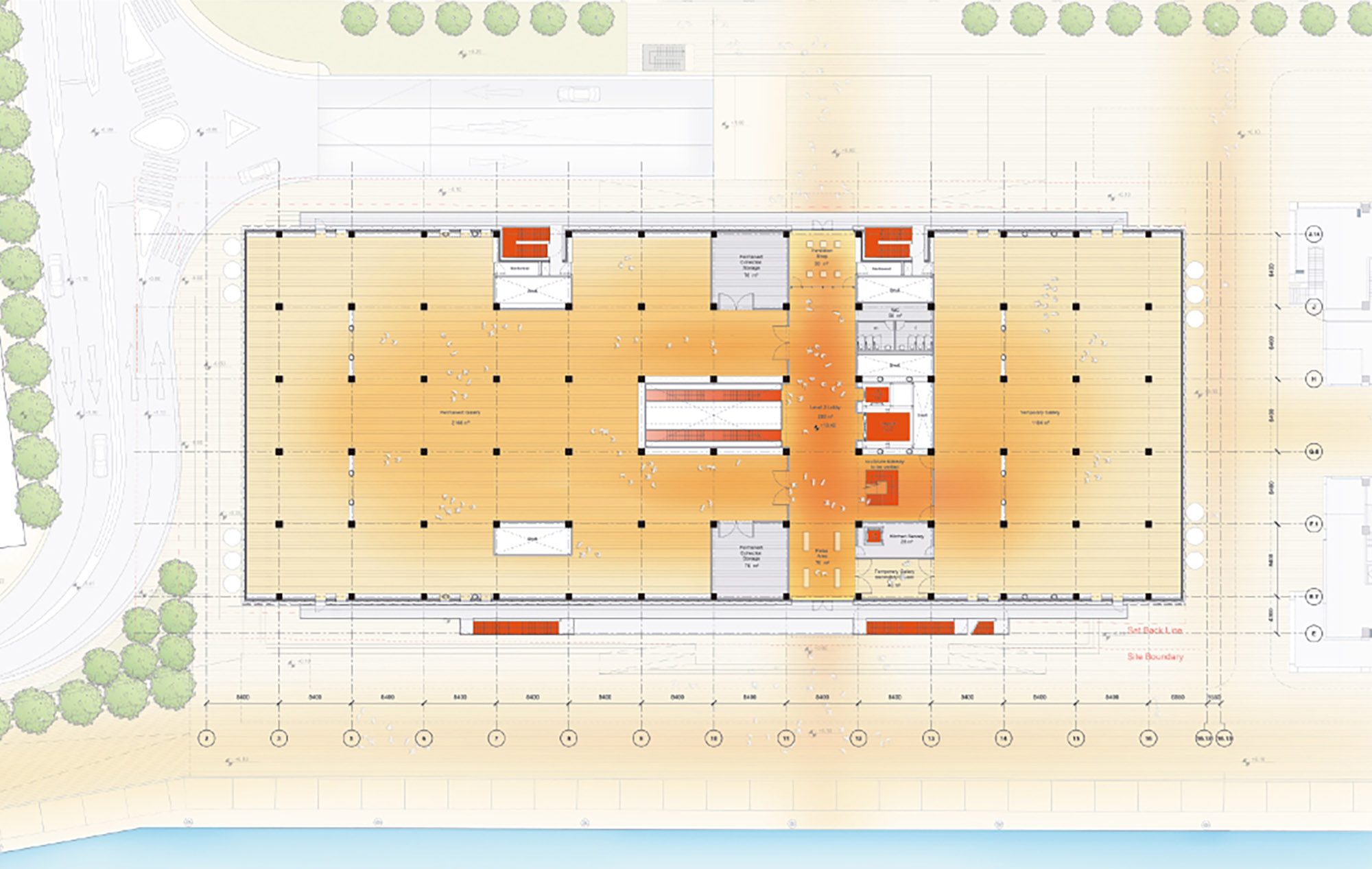
© Renzo Piano Building Workshop

© Renzo Piano Building Workshop
© Renzo Piano Building Workshop
© Renzo Piano Building Workshop
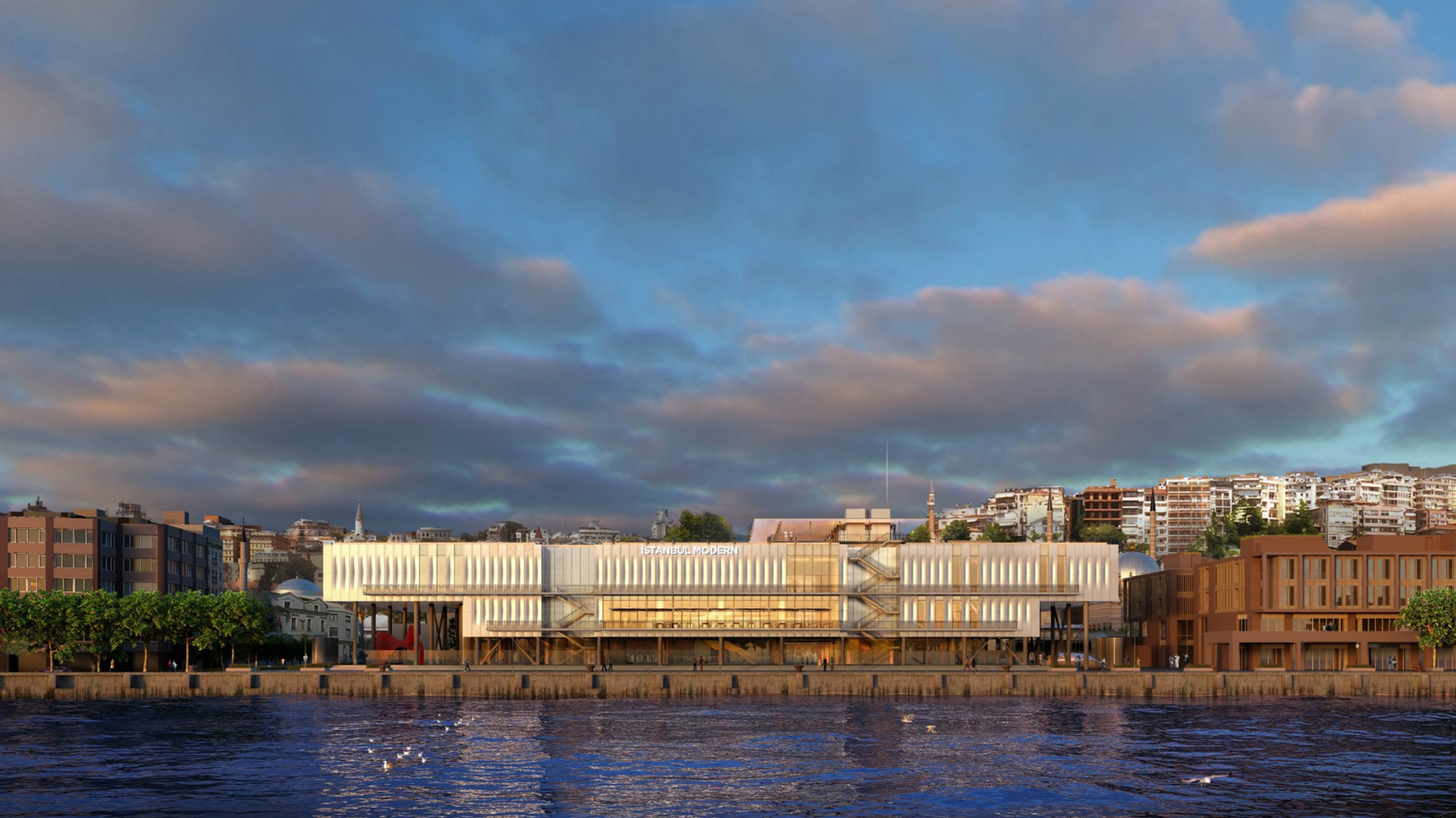
© Renzo Piano Building Workshop
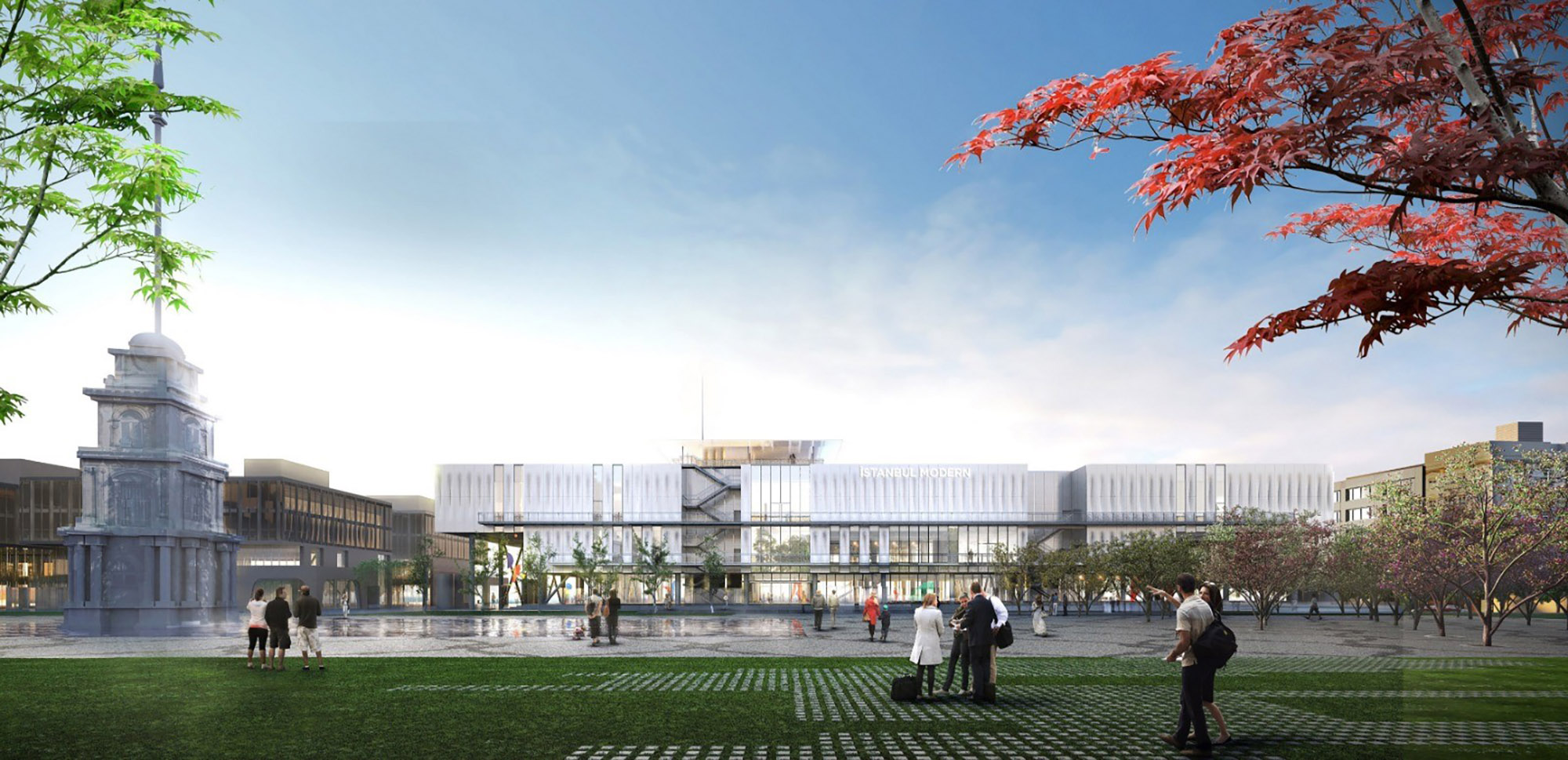
© Renzo Piano Building Workshop
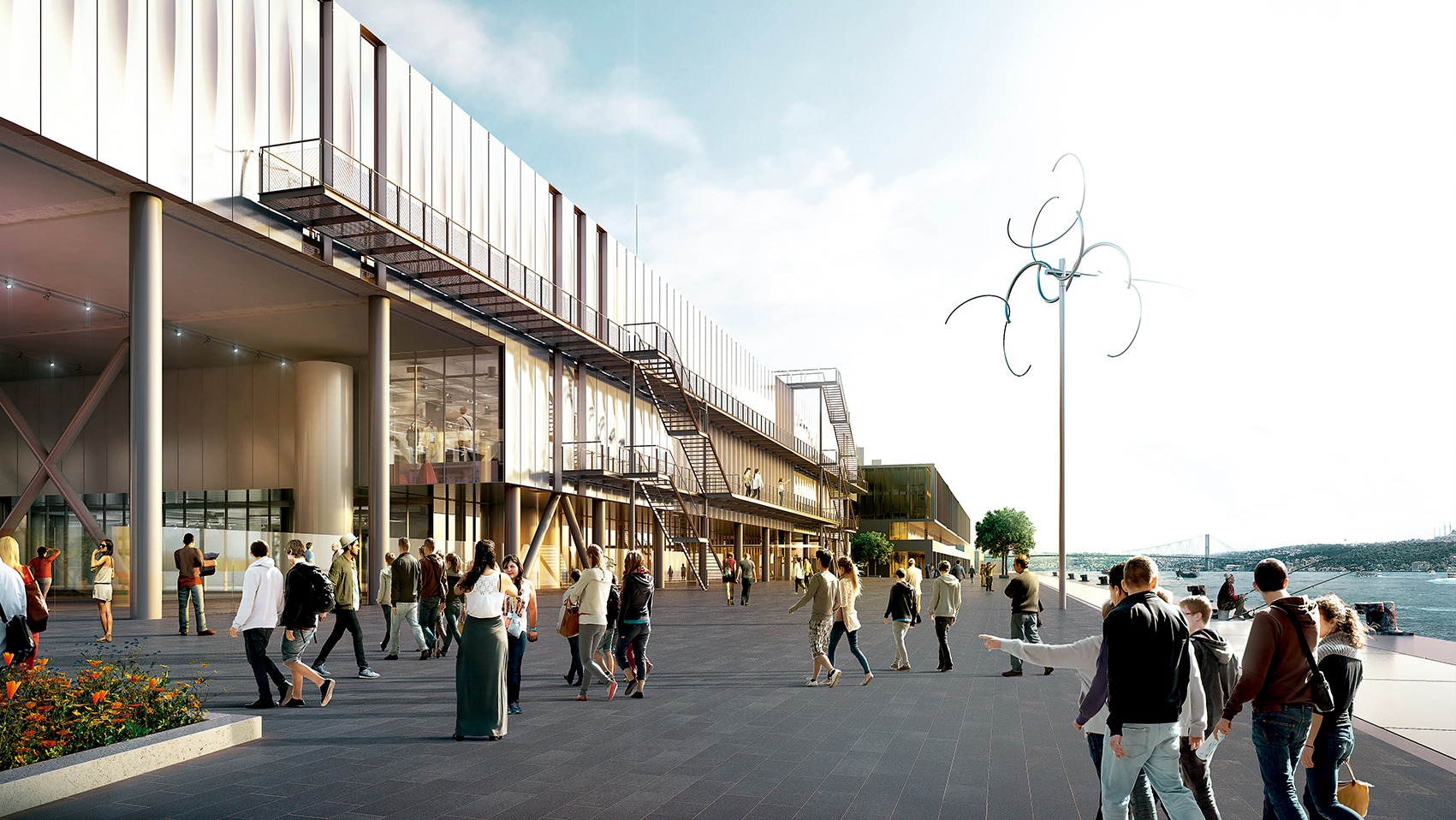
© Renzo Piano Building Workshop
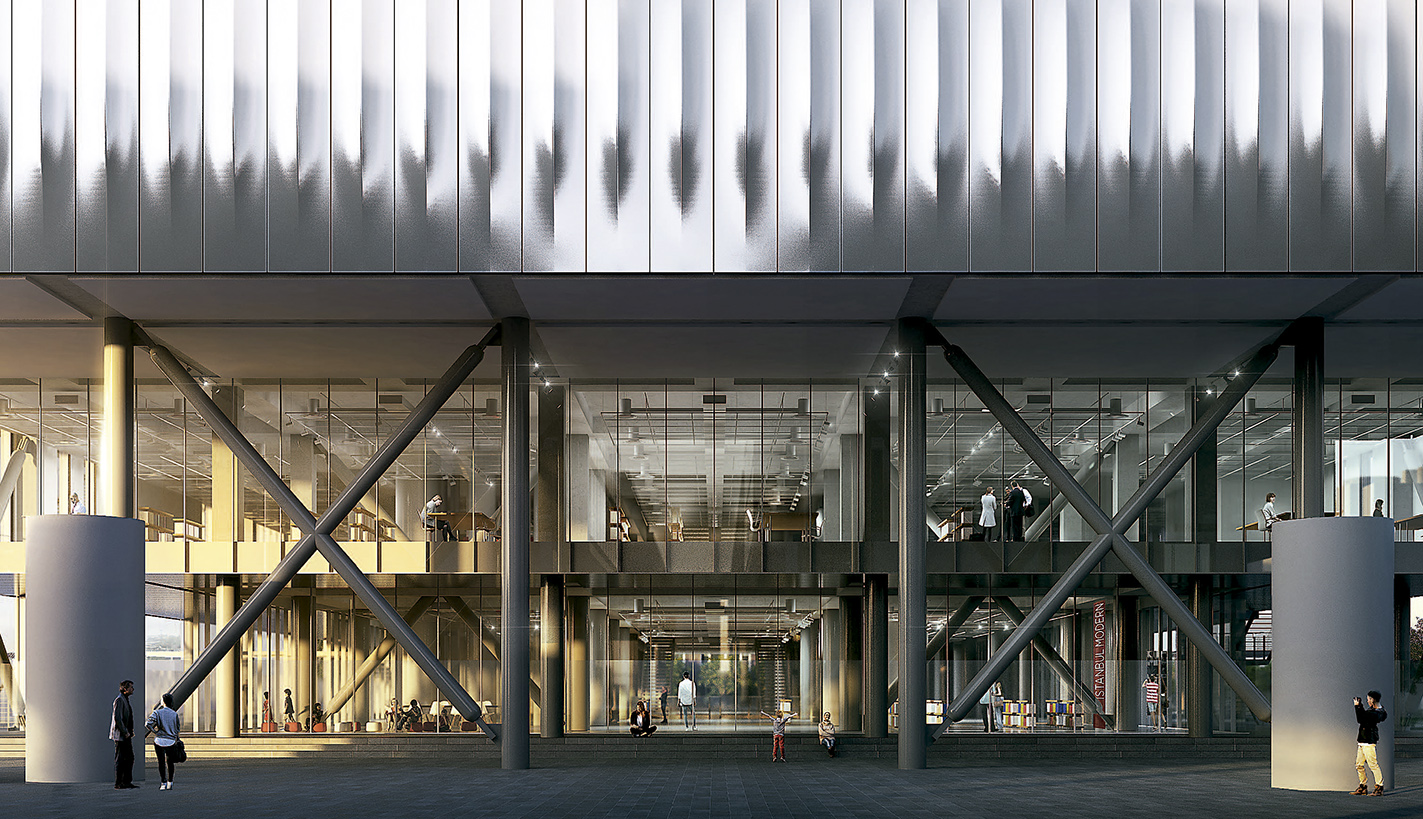
© Renzo Piano Building Workshop
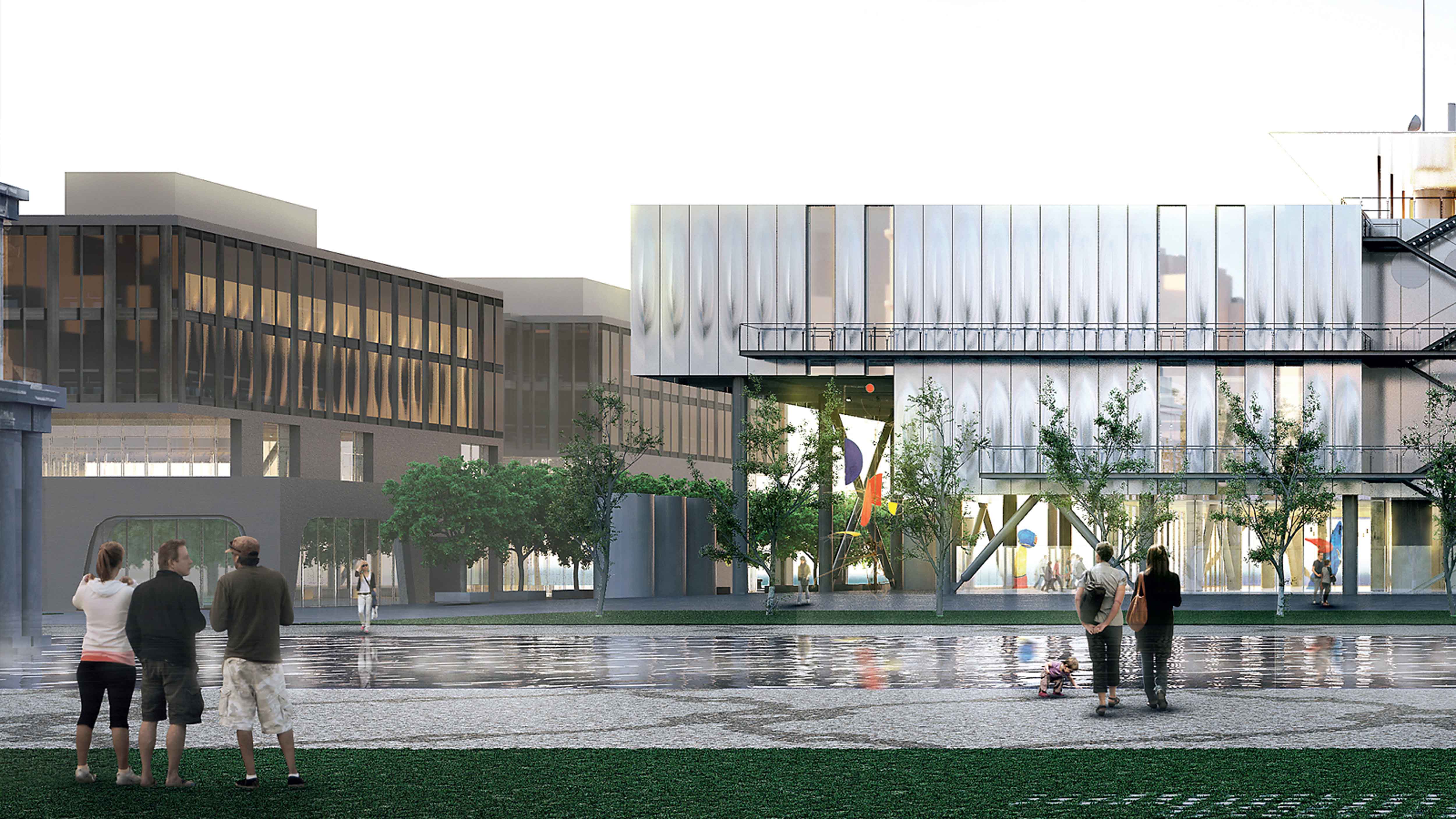
© Renzo Piano Building Workshop
Project: Istanbul Modern Museum
Location: Istanbul, Turkey
Status:Completed
Client: Istanbul Museum of Modern Art
Design: Renzo Piano Building Workshop, architects in collaboration with Arup (Istanbul)
Design Team: E. Baglietto, F. Giacobello (partner and associate in charge), R. Dunphy with M. Cecchetto, E. Doyduk, M. Tokarnia, R. Wong and M. Yildirim; B. Pignatti, A. Pizzolato, C. Zaccaria (CGI); M. Abidos, F. Cappellini, D. Lange, F. Terranova (models)
Location: Istanbul, Turkey
Status:Completed
Client: Istanbul Museum of Modern Art
Design: Renzo Piano Building Workshop, architects in collaboration with Arup (Istanbul)
Design Team: E. Baglietto, F. Giacobello (partner and associate in charge), R. Dunphy with M. Cecchetto, E. Doyduk, M. Tokarnia, R. Wong and M. Yildirim; B. Pignatti, A. Pizzolato, C. Zaccaria (CGI); M. Abidos, F. Cappellini, D. Lange, F. Terranova (models)
CONSULTANTS: Arup (structure, MEP, lighting), R. Uysalkan (interior architecture), JML (water feature)
The Istanbul Modern Museum in the historic Beyoğlu district of Istanbul is located on the waterfront of the western bank of the Bosphorus Strait, facing the Sultanahmet quarter.
A new building will replace the existing one currently located between the old city streets of the Galata quarter and the existing port cruise terminal. The new museum will become an urban focal point between the old town to the west, the Bosphorus to the south, the Tophane Park to the north and the new Galataport waterside development to the east which replaces the old pier activity. The project enhances the connectivity between these different areas and becomes a social and cultural destination for the city and visitors. The Park at the north of the site, surrounded by historical buildings and confined by a high traffic street is a green lung for the whole Galata area and acts as a buffer zone, sheltering the waterfront and the museum from the city noise.
The museum project is part of an overall regenerative masterplan of 1.5km along the quay. The Galataport redevelopment project is a network of below ground facilities and parking serving the port and cruise ship terminal and a commercial centre above ground.
Maximising the connection with the park and to cover most of the basement entry ramp north of the museum building, the ground floor level is raised to preserve a seamless visual and physical connection between the waterfront and the park through the transparent lobby. A carefully designed system of slopes and steps merges the ground floor into the surrounding public spaces.
The building is developed on five levels, three above ground and two below. The 15,000 sqm building is not only home to the existing and future art collections of the Istanbul Modern, but it also provides a safe and inviting environment for educational and cultural activities offering multiple gathering occasions to the community and the city. The transparent lobby gives public access to a café, bookshop, library, museum information points, and a dedicated workshop area for the “Discovery Space” project, developed in collaboration with Centre Pompidou in Paris.
A glazed fence around the ground floor ensures a secured environment where the public can enjoy an outdoor café and a sculpture garden. Inside, a grand central stair connects all the public levels: from the cinema located below-ground to the galleries at the upper levels. The landing lobbies at each floor allows a visual connection to the sea and park, piercing the building volume along a north-south axis.
Level 1 is home to the photo and pop-up galleries, the multipurpose rooms and the staff offices. The Istanbul Modern restaurant is along the south façade offering a breath-taking view of the Bosphorus from an external terrace.
Level 2 has the same visual connection to the sea and park through the lobby axis; this leads the visitor to the permanent and temporary art galleries which host 3,300 sqm of exhibition space. Both galleries are open and flexible with a concrete column structure that defines the industrial character of the space, set out on an 8.4m x 8.4m grid carried from the car parking levels below ground.
A stair from level 2 gives access to a roof-top viewing deck of 450 sqm. This covered terrace is floating above a shallow water plane covering the entire rooftop creating a visual continuity with the Bosphorus. All the mechanical equipment exposed, including an antenna bending with the wind, are grouped within the terrace profile leaving an uninterrupted panoramic view merging sky and water into a unique metaphysical space.
The building is a volume above a recessed clear glass façade at the ground floor. A formed metal panel facade plays with the reflections of the light and water of the Bosphorus and gives the building a different appearance and vibrancy based on the movement of the sun. On the park side the shadow of the foliage will also produce different patterns on the façade. On the east and west sides, the building mass creates a double height space acting as a shelter for the activities underneath, facing the old city to the west and welcoming the visitors coming from the new Galataport development to the east.
The escape stair routes from the upper levels are exposed but nested in the building façade, accessible by a system of external walkways adding another layer of depth to the facade.
The concrete column system is reinforced with steel cross bracings to perform appropriately in such a seismic area.
At ground level the typical square concrete columns become circular. These circular columns together with the cylindrical mechanical funnels populate the ground floor, and with the absence of any opaque walls, this creates an unexpected landscape between the park and sea.
A new building will replace the existing one currently located between the old city streets of the Galata quarter and the existing port cruise terminal. The new museum will become an urban focal point between the old town to the west, the Bosphorus to the south, the Tophane Park to the north and the new Galataport waterside development to the east which replaces the old pier activity. The project enhances the connectivity between these different areas and becomes a social and cultural destination for the city and visitors. The Park at the north of the site, surrounded by historical buildings and confined by a high traffic street is a green lung for the whole Galata area and acts as a buffer zone, sheltering the waterfront and the museum from the city noise.
The museum project is part of an overall regenerative masterplan of 1.5km along the quay. The Galataport redevelopment project is a network of below ground facilities and parking serving the port and cruise ship terminal and a commercial centre above ground.
Maximising the connection with the park and to cover most of the basement entry ramp north of the museum building, the ground floor level is raised to preserve a seamless visual and physical connection between the waterfront and the park through the transparent lobby. A carefully designed system of slopes and steps merges the ground floor into the surrounding public spaces.
The building is developed on five levels, three above ground and two below. The 15,000 sqm building is not only home to the existing and future art collections of the Istanbul Modern, but it also provides a safe and inviting environment for educational and cultural activities offering multiple gathering occasions to the community and the city. The transparent lobby gives public access to a café, bookshop, library, museum information points, and a dedicated workshop area for the “Discovery Space” project, developed in collaboration with Centre Pompidou in Paris.
A glazed fence around the ground floor ensures a secured environment where the public can enjoy an outdoor café and a sculpture garden. Inside, a grand central stair connects all the public levels: from the cinema located below-ground to the galleries at the upper levels. The landing lobbies at each floor allows a visual connection to the sea and park, piercing the building volume along a north-south axis.
Level 1 is home to the photo and pop-up galleries, the multipurpose rooms and the staff offices. The Istanbul Modern restaurant is along the south façade offering a breath-taking view of the Bosphorus from an external terrace.
Level 2 has the same visual connection to the sea and park through the lobby axis; this leads the visitor to the permanent and temporary art galleries which host 3,300 sqm of exhibition space. Both galleries are open and flexible with a concrete column structure that defines the industrial character of the space, set out on an 8.4m x 8.4m grid carried from the car parking levels below ground.
A stair from level 2 gives access to a roof-top viewing deck of 450 sqm. This covered terrace is floating above a shallow water plane covering the entire rooftop creating a visual continuity with the Bosphorus. All the mechanical equipment exposed, including an antenna bending with the wind, are grouped within the terrace profile leaving an uninterrupted panoramic view merging sky and water into a unique metaphysical space.
The building is a volume above a recessed clear glass façade at the ground floor. A formed metal panel facade plays with the reflections of the light and water of the Bosphorus and gives the building a different appearance and vibrancy based on the movement of the sun. On the park side the shadow of the foliage will also produce different patterns on the façade. On the east and west sides, the building mass creates a double height space acting as a shelter for the activities underneath, facing the old city to the west and welcoming the visitors coming from the new Galataport development to the east.
The escape stair routes from the upper levels are exposed but nested in the building façade, accessible by a system of external walkways adding another layer of depth to the facade.
The concrete column system is reinforced with steel cross bracings to perform appropriately in such a seismic area.
At ground level the typical square concrete columns become circular. These circular columns together with the cylindrical mechanical funnels populate the ground floor, and with the absence of any opaque walls, this creates an unexpected landscape between the park and sea.
Source: Renzo Piano Building Workshop
m i l i m e t d e s i g n – w h e r e t h e c o n v e r g e n c e o f u n i q u e c r e a t i v e s
m i l i m e t d e s i g n – w h e r e t h e c o n v e r g e n c e o f u n i q u e c r e a t i v e s
Since 2009. Copyright © 2023 Milimetdesign. All rights reserved. Contact: milimetdesign@milimet.com
































