




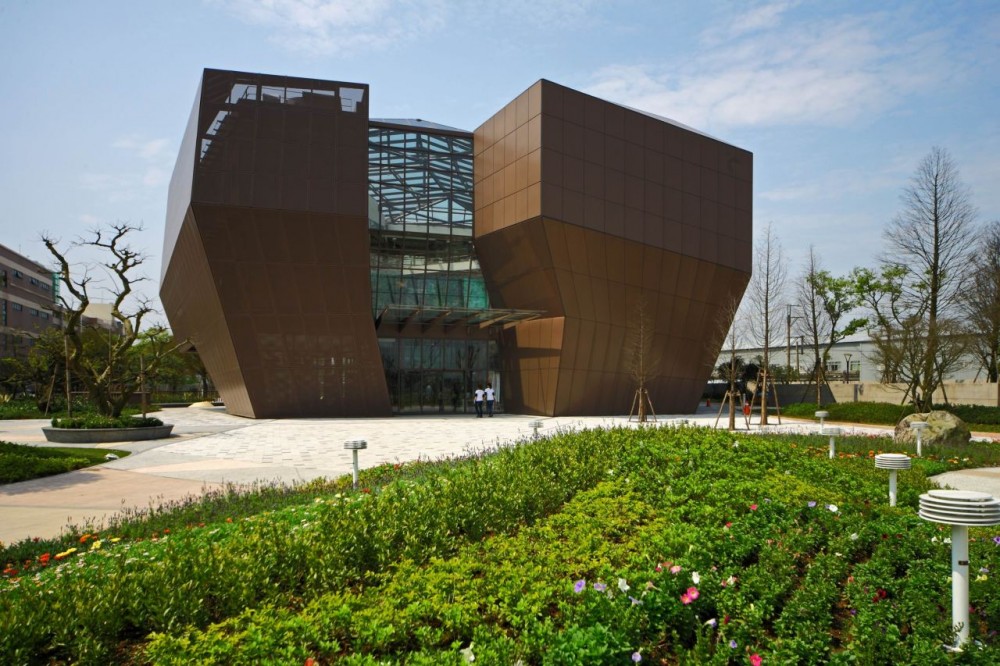



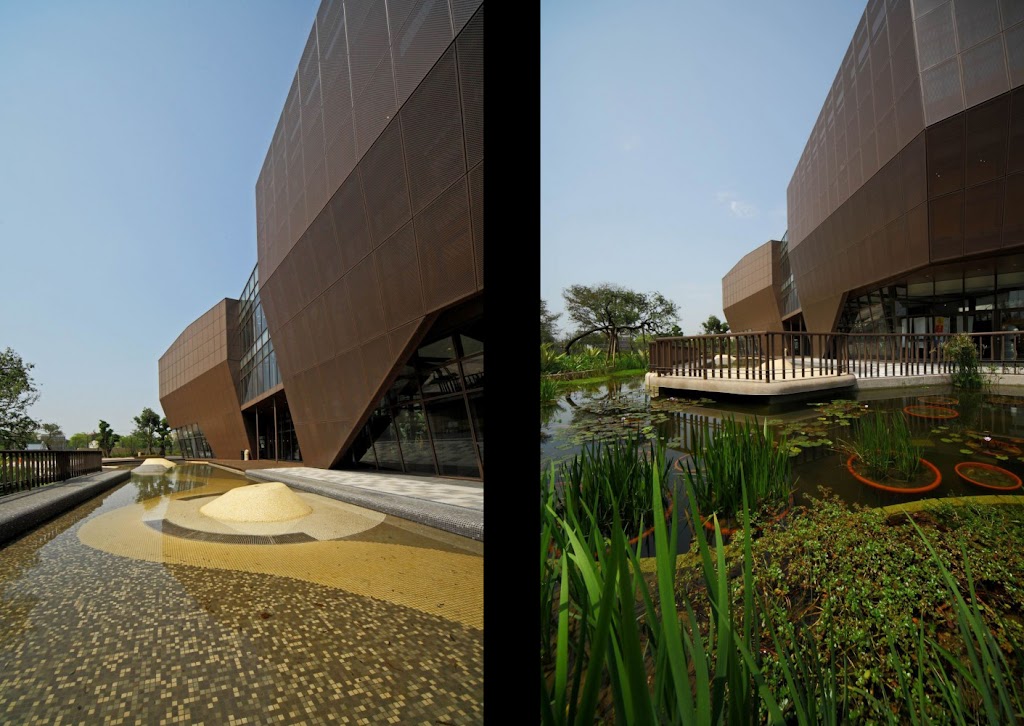



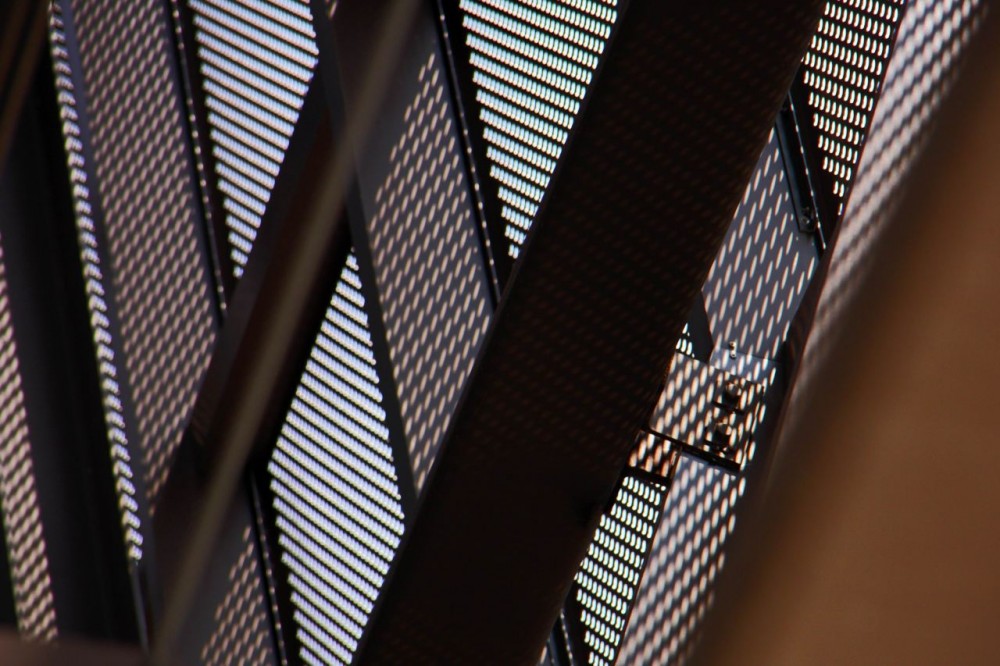
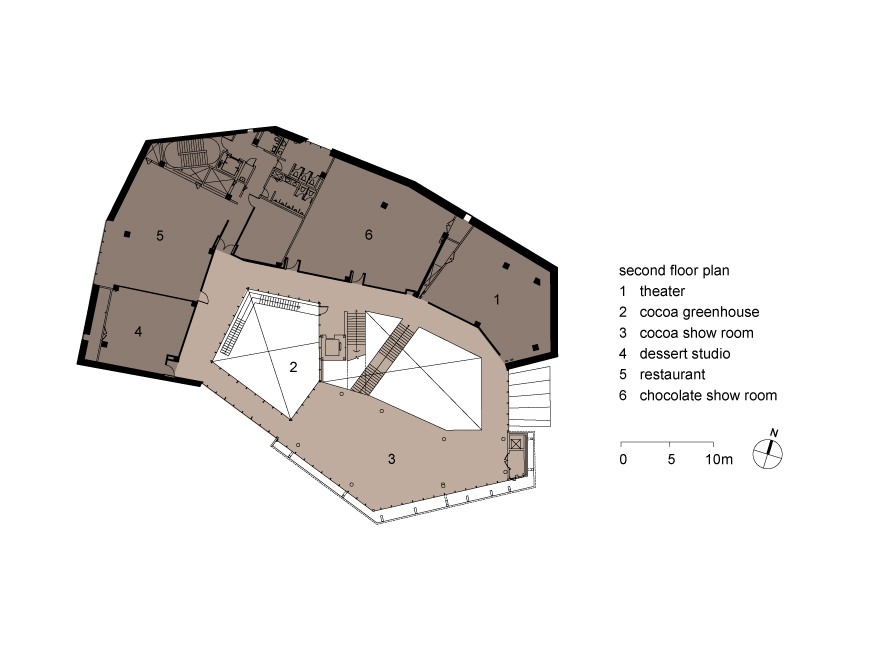
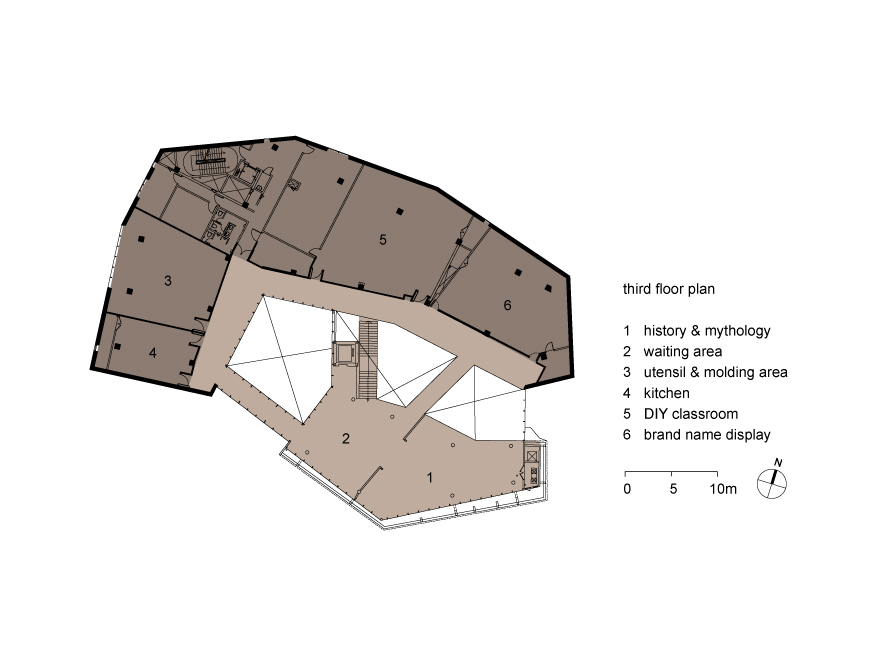
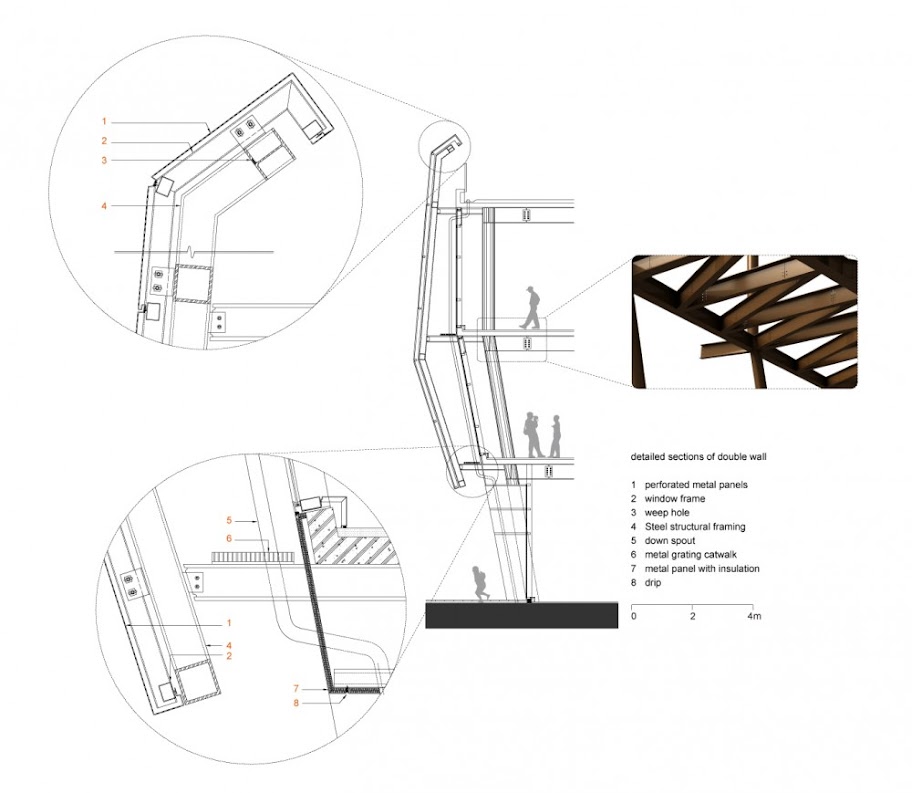

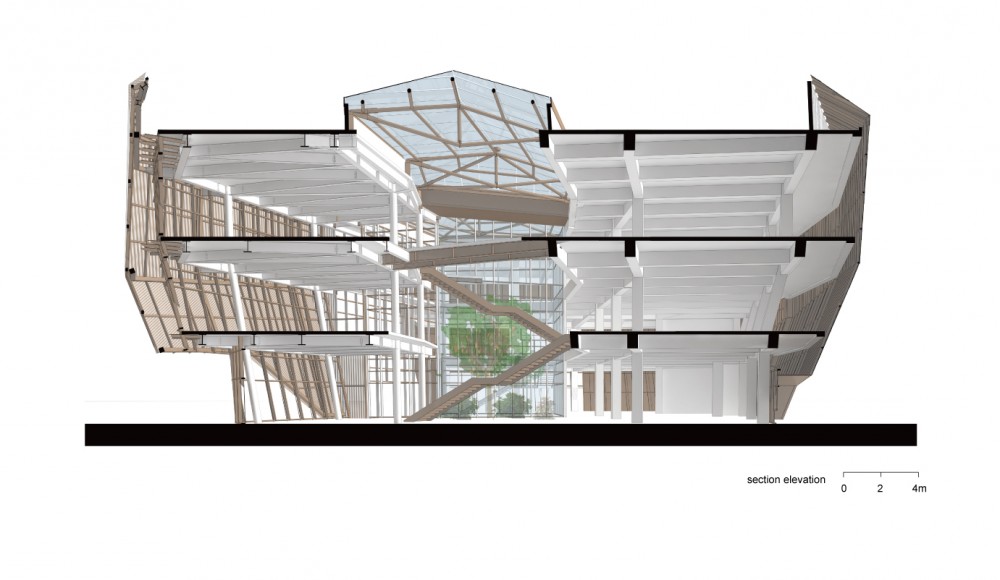

 Architects: J. J. Pan & Partners Location: Taoyuan, Taiwan Project Team: Joshua Jih Pan, Chungwei Su, Steven B.J. Chen, Ady Tsai, Gungo H.Y. Lin Tien-Tso Huang, Wen-Chi Wang, Shiao-Mei Shih, John S.W. Liang Project Year: 2012 Photographs: Vesper W. S. Hsieh The site is surrounded by agricultural land and commands an open view with local residences encircling the peripheral area. The museum sitting on the north-eastern corner of the site and the factory on the south-western side make room for a largest possible outdoor garden. Experience in the museum provides tourists with knowledge of chocolate, and a tour around the factory familiarizes them with the chocolate-making process. The string of activities in the museum, plaza, and factory presents a most fulfilling trip to the world of chocolate. Hunya is a renowned food brand in Taiwan with a long history. To transform the chocolate brand image and inspire innovations, the building adopts solid volume cut in different angles with the chocolate-colored exterior to convey the imagery of chocolate. Through several major cracks in the appearance a totally distinct, flowing inner space is seen. A void space is created by the 3-floor atrium through the center of the volume, with a sky-bridge and staircases crossing within. The terminal point of tour is a greenhouse of cacao trees. Various exhibitions take place in the spaces on both sides of the greenhouse, like chocolate, a symbol of ever-lasting taste with surprising fillings, embodying the daring, innovative brand spirit.
Architects: J. J. Pan & Partners Location: Taoyuan, Taiwan Project Team: Joshua Jih Pan, Chungwei Su, Steven B.J. Chen, Ady Tsai, Gungo H.Y. Lin Tien-Tso Huang, Wen-Chi Wang, Shiao-Mei Shih, John S.W. Liang Project Year: 2012 Photographs: Vesper W. S. Hsieh The site is surrounded by agricultural land and commands an open view with local residences encircling the peripheral area. The museum sitting on the north-eastern corner of the site and the factory on the south-western side make room for a largest possible outdoor garden. Experience in the museum provides tourists with knowledge of chocolate, and a tour around the factory familiarizes them with the chocolate-making process. The string of activities in the museum, plaza, and factory presents a most fulfilling trip to the world of chocolate. Hunya is a renowned food brand in Taiwan with a long history. To transform the chocolate brand image and inspire innovations, the building adopts solid volume cut in different angles with the chocolate-colored exterior to convey the imagery of chocolate. Through several major cracks in the appearance a totally distinct, flowing inner space is seen. A void space is created by the 3-floor atrium through the center of the volume, with a sky-bridge and staircases crossing within. The terminal point of tour is a greenhouse of cacao trees. Various exhibitions take place in the spaces on both sides of the greenhouse, like chocolate, a symbol of ever-lasting taste with surprising fillings, embodying the daring, innovative brand spirit.

































