Houston Endowment Headquarters design by Kevin Daly Architects + PRODUCTORA #architecture
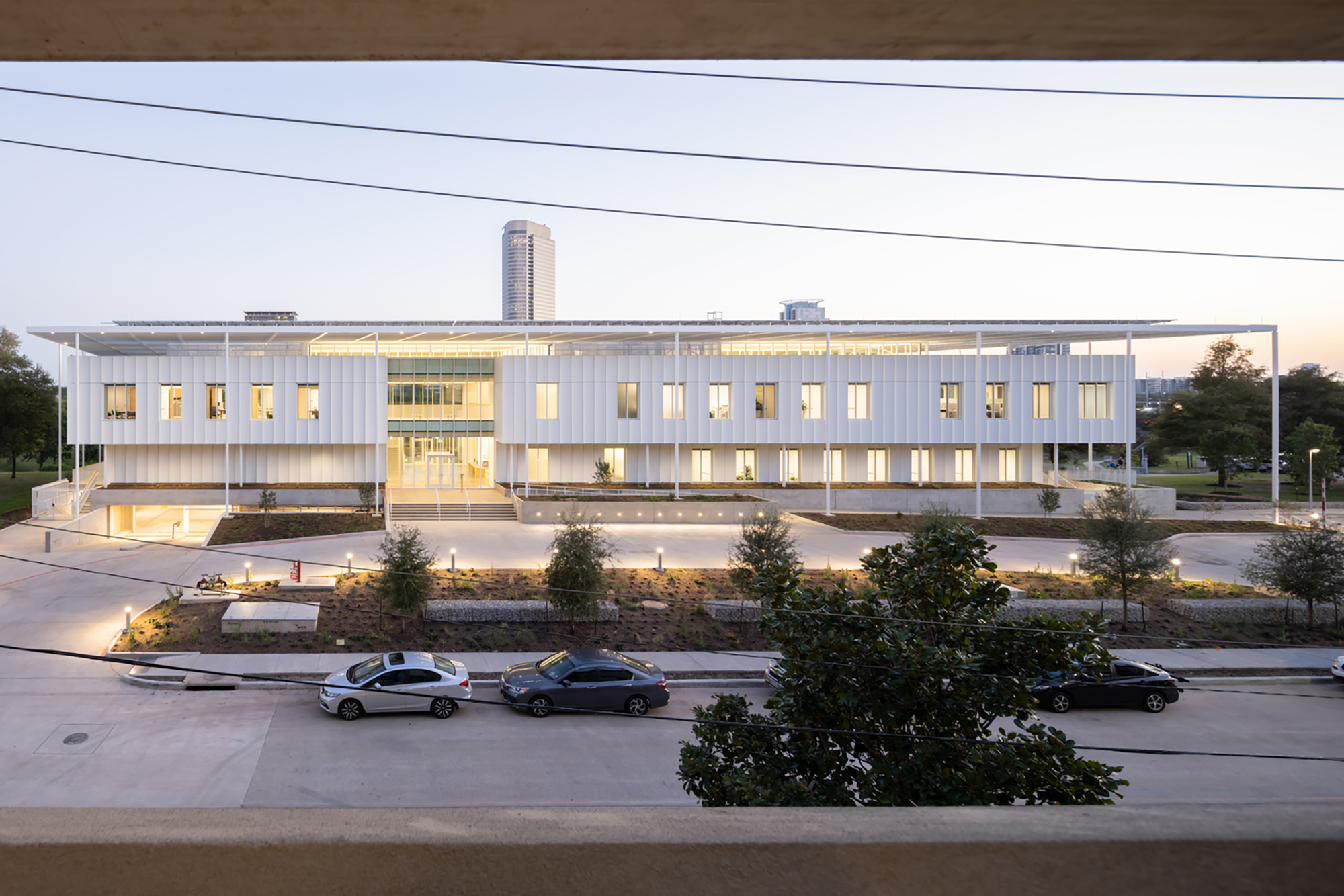
© Kevin Daly Architects, PRODUCTORA
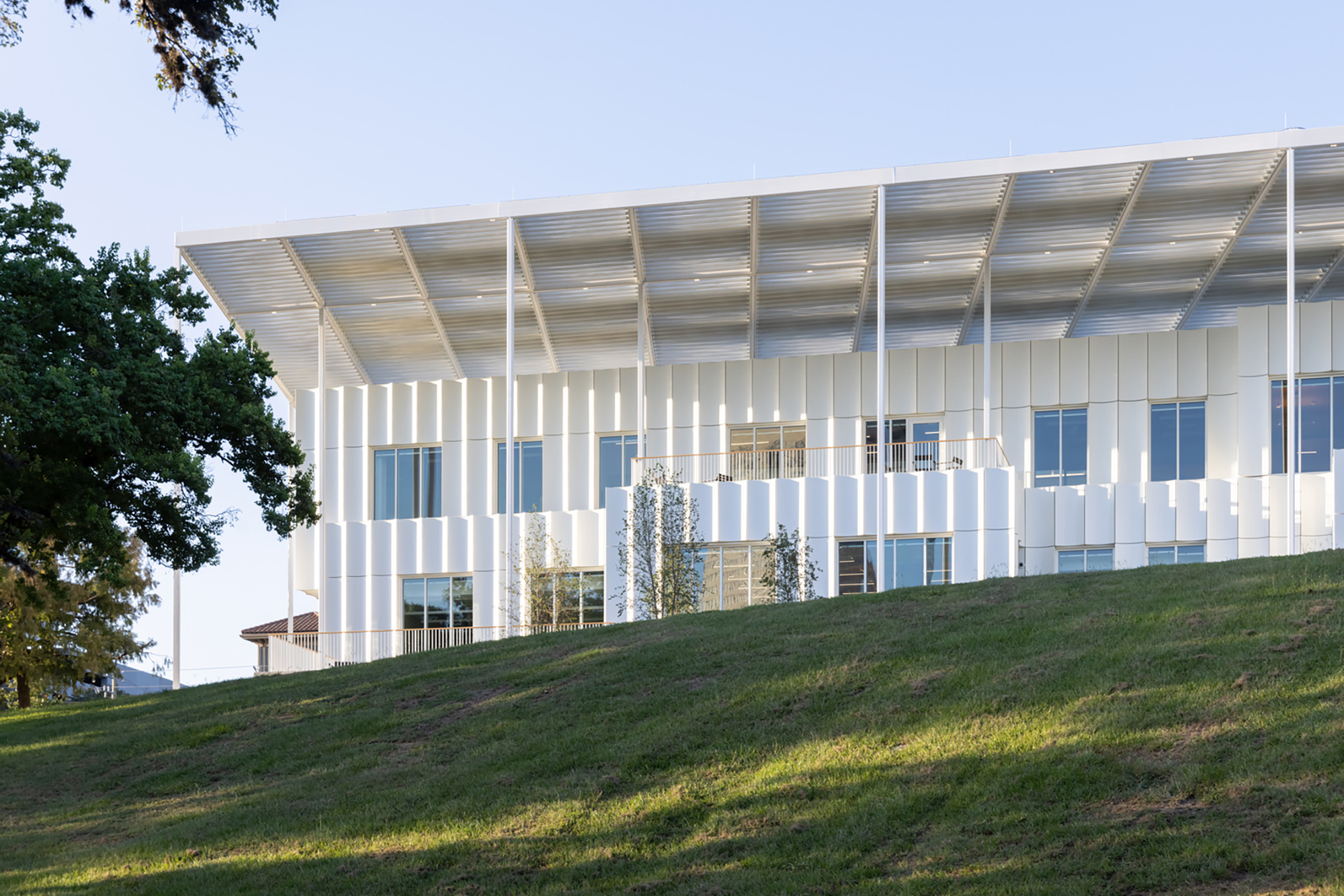
© Kevin Daly Architects, PRODUCTORA
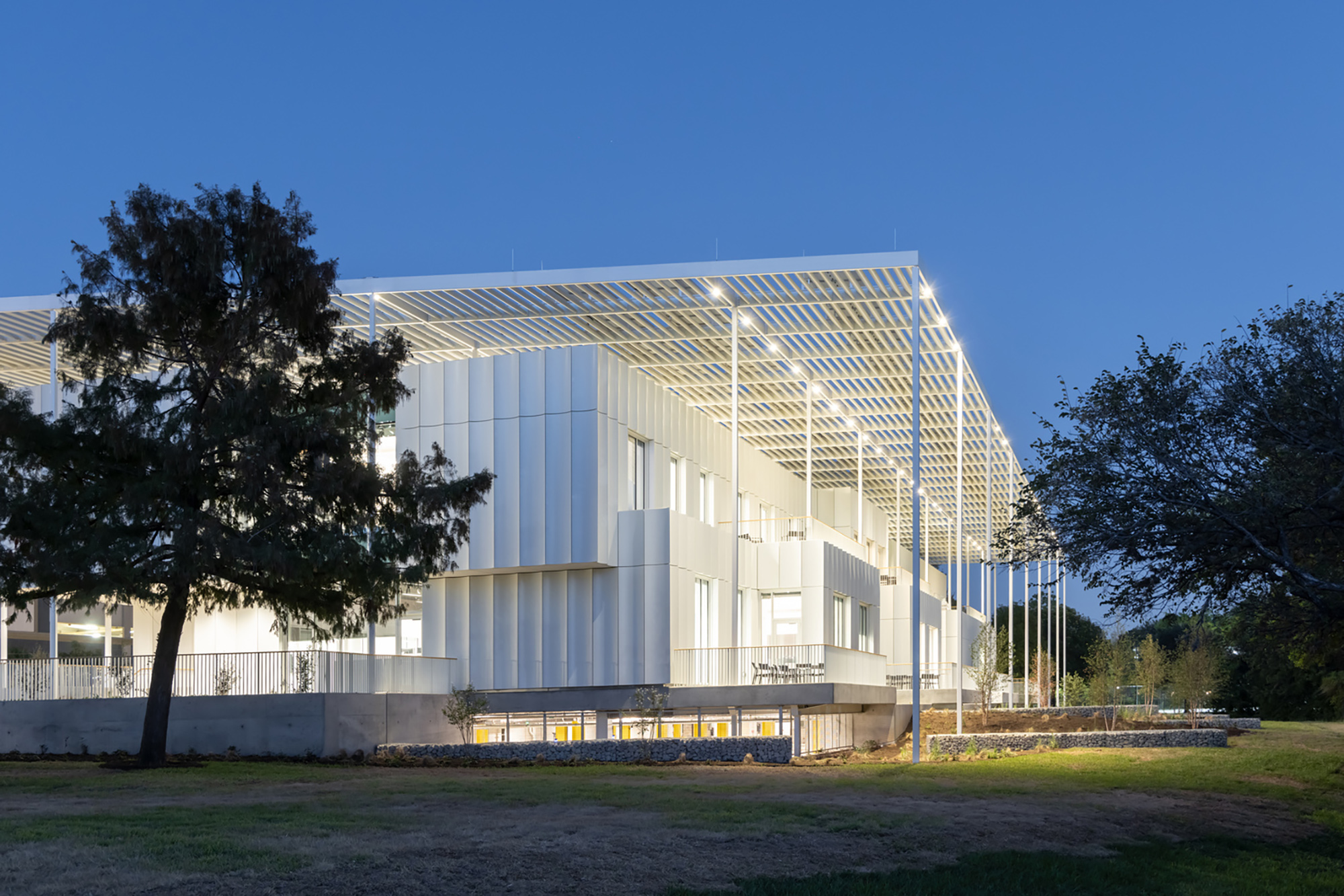
© Kevin Daly Architects, PRODUCTORA
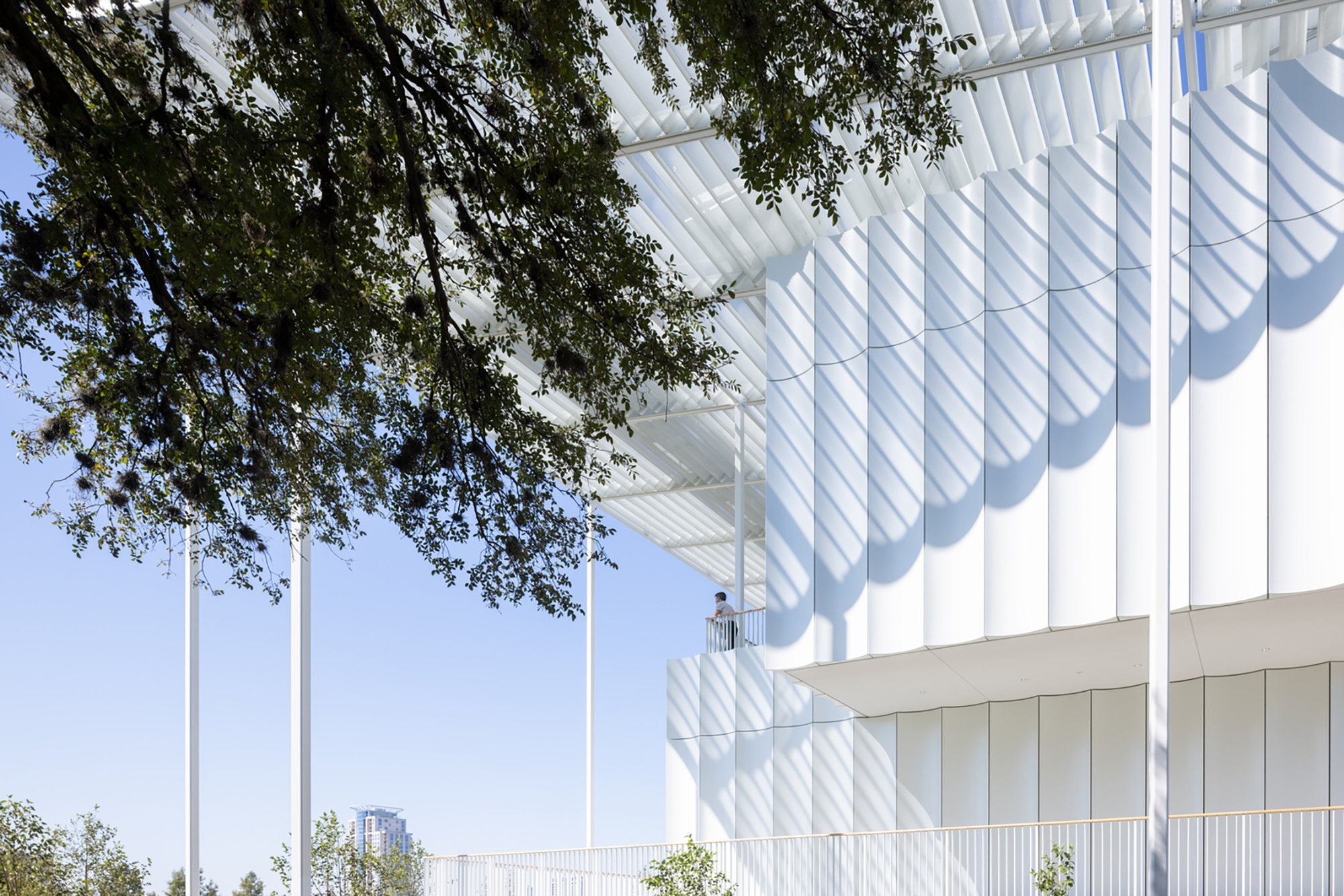
© Kevin Daly Architects, PRODUCTORA
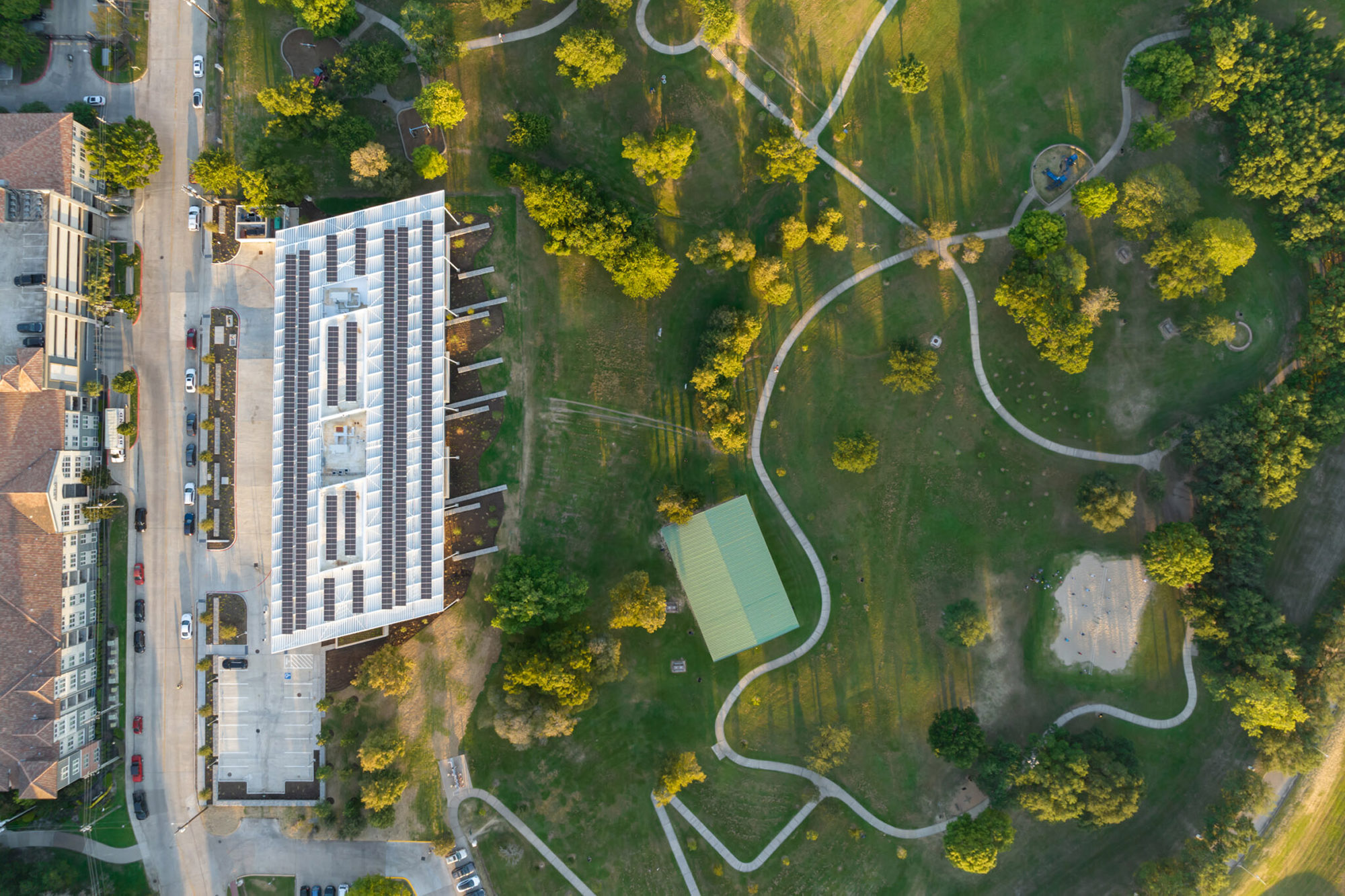
© Kevin Daly Architects, PRODUCTORA
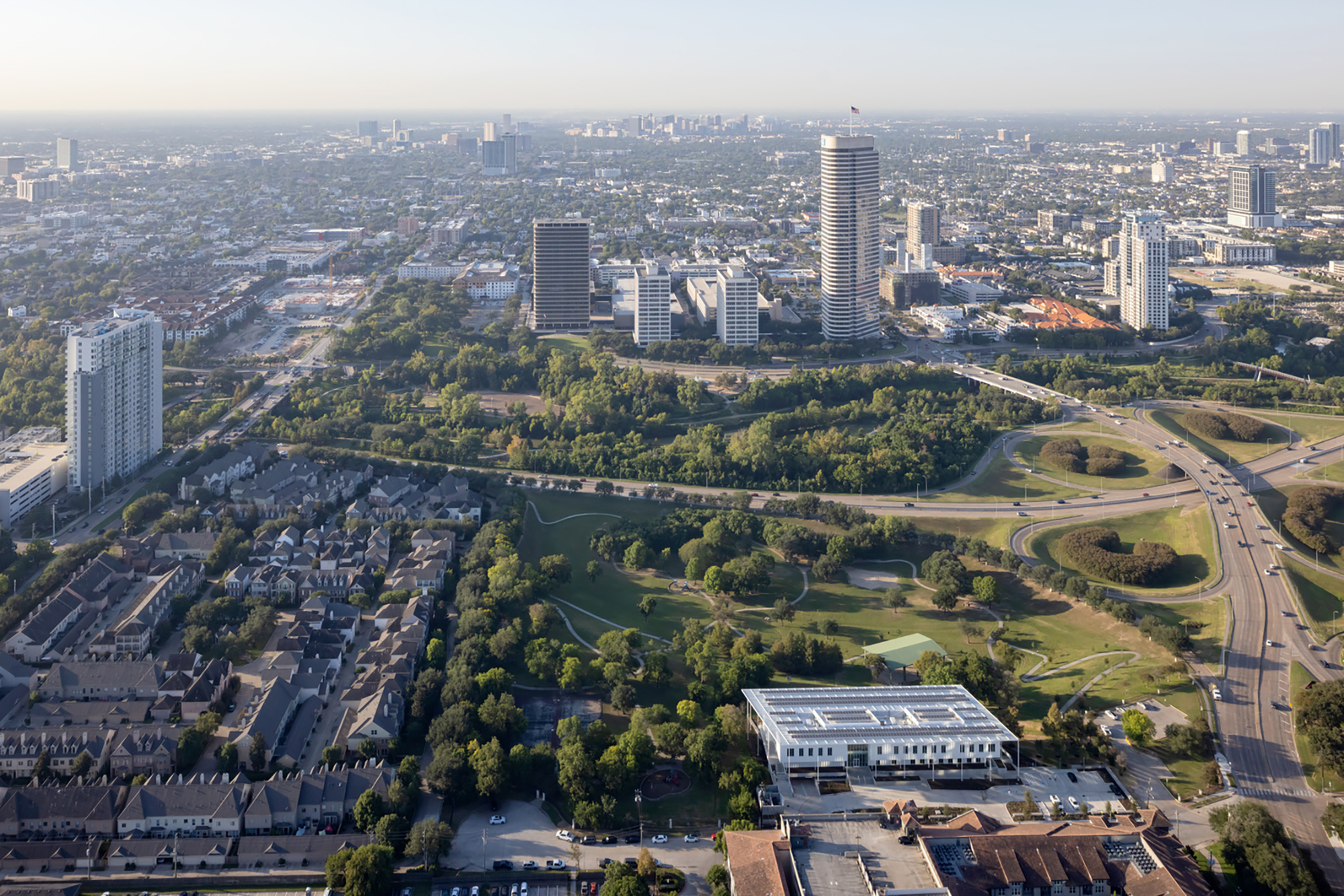
© Kevin Daly Architects, PRODUCTORA
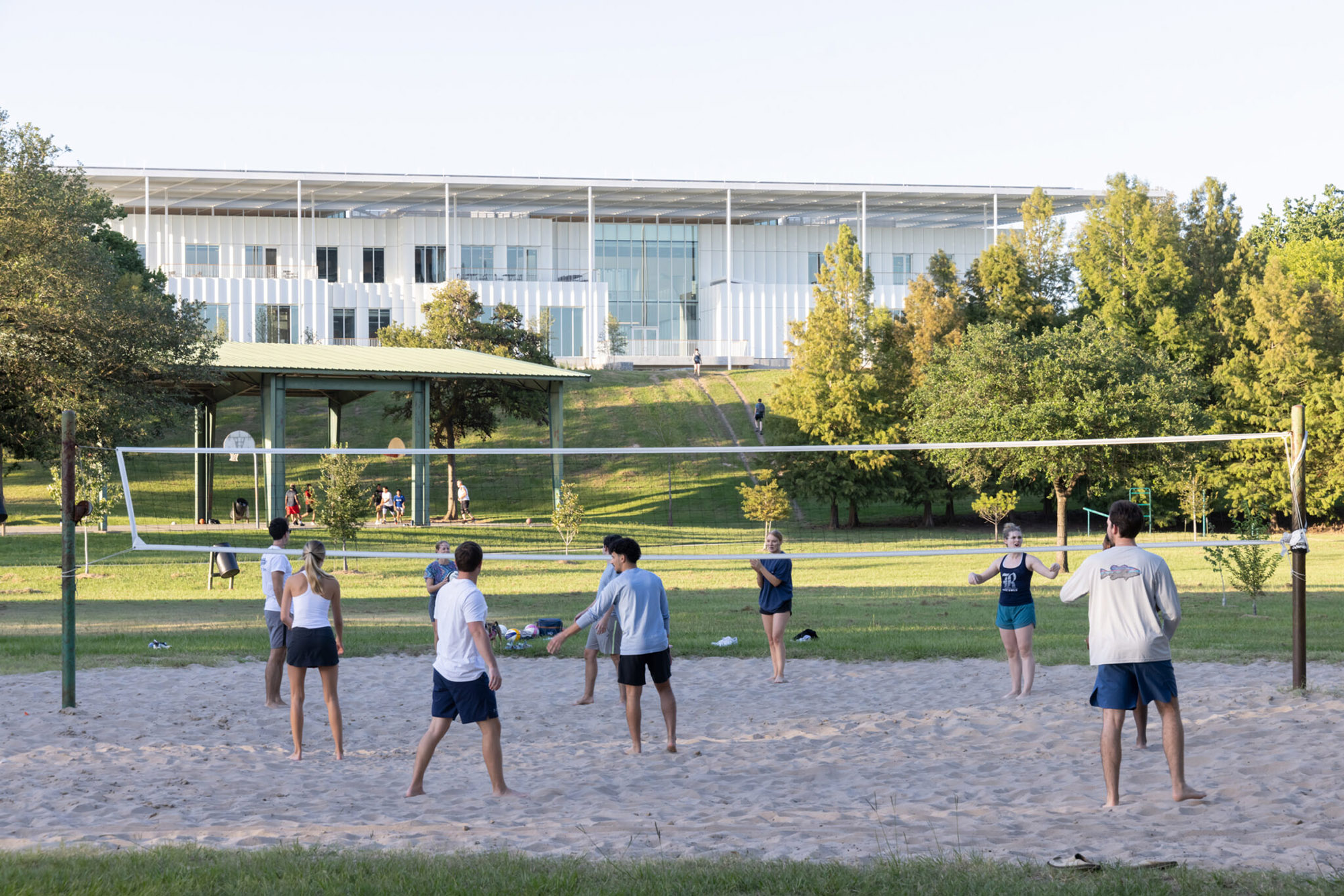
© Kevin Daly Architects, PRODUCTORA
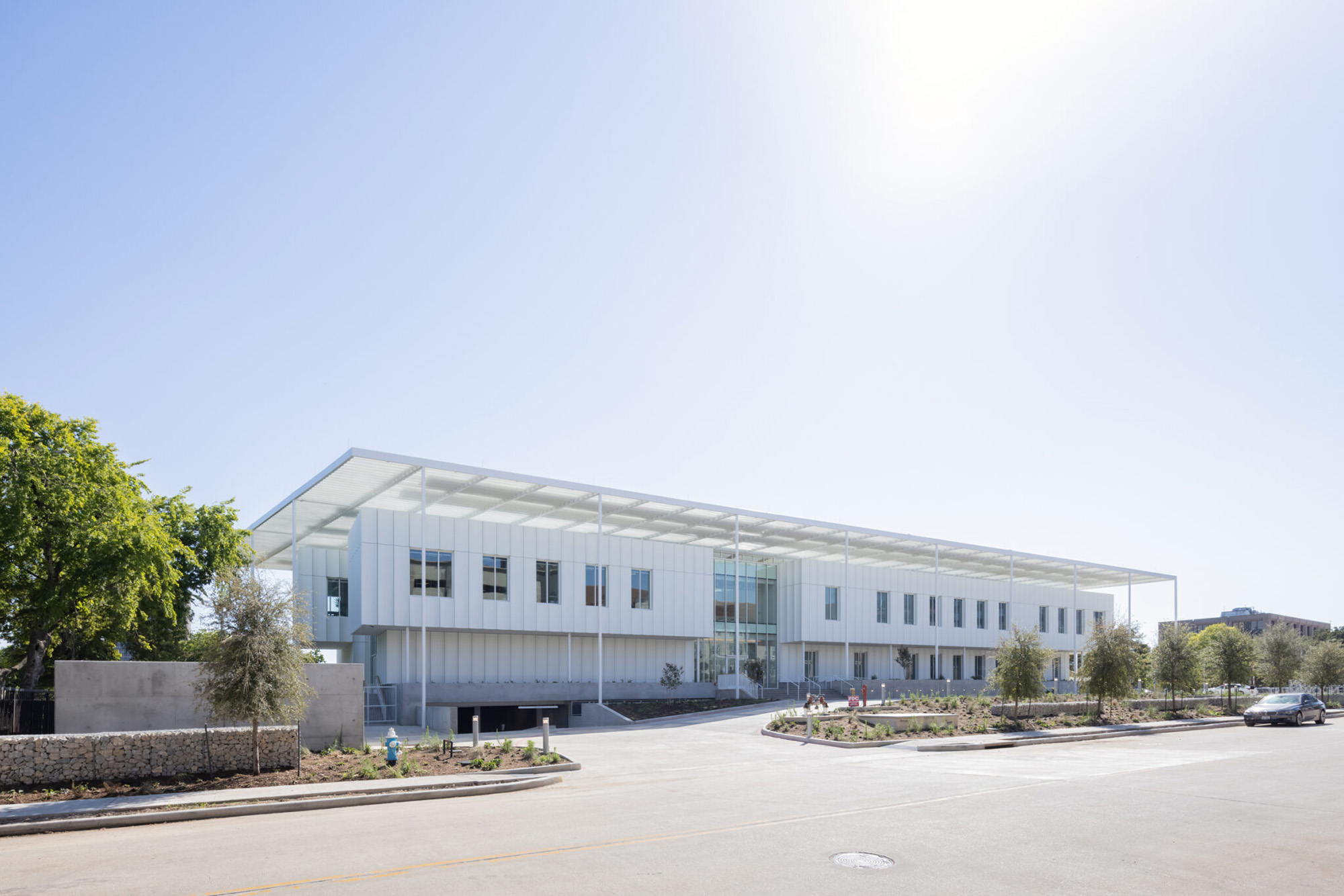
© Kevin Daly Architects, PRODUCTORA
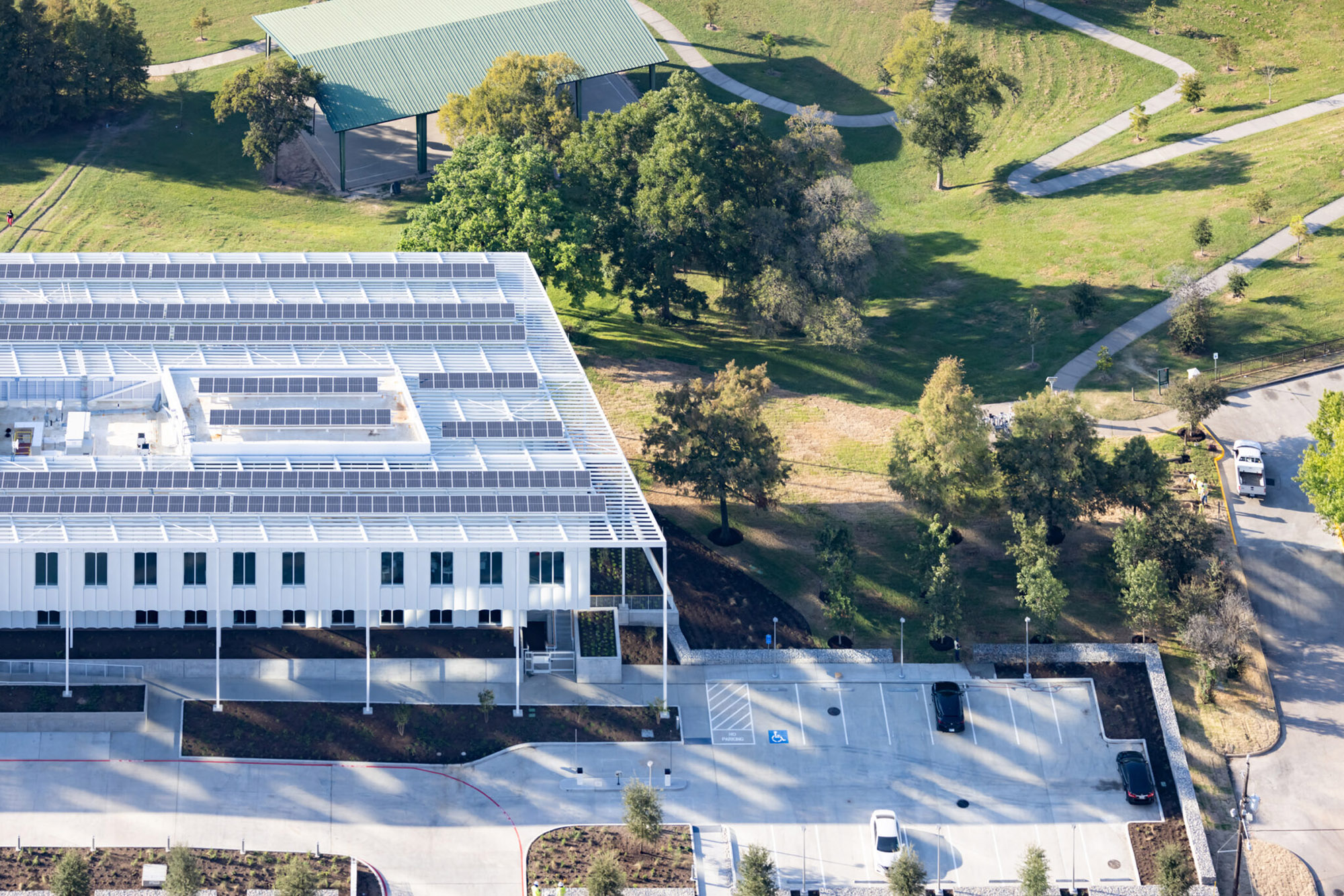
© Kevin Daly Architects, PRODUCTORA
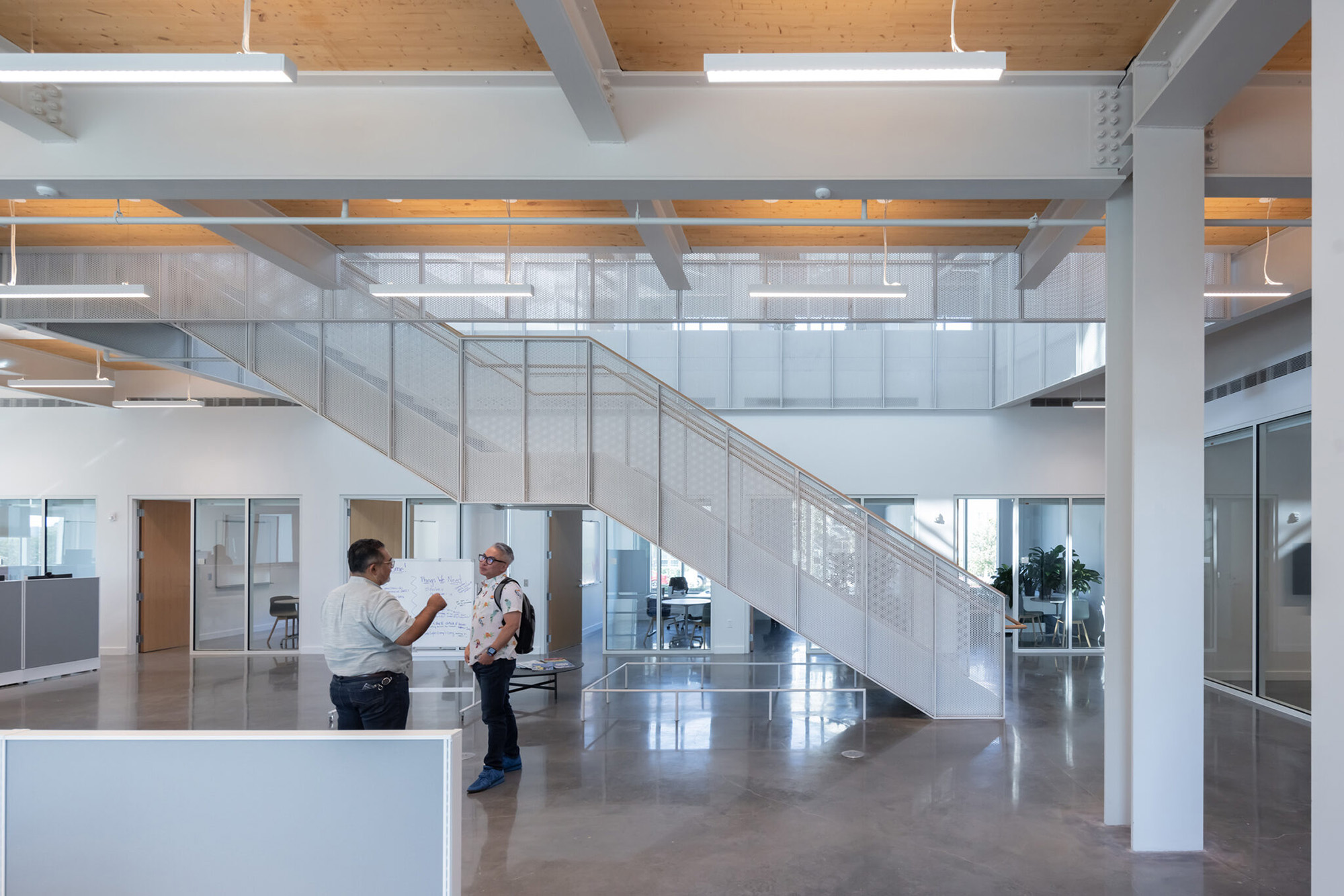
© Kevin Daly Architects, PRODUCTORA
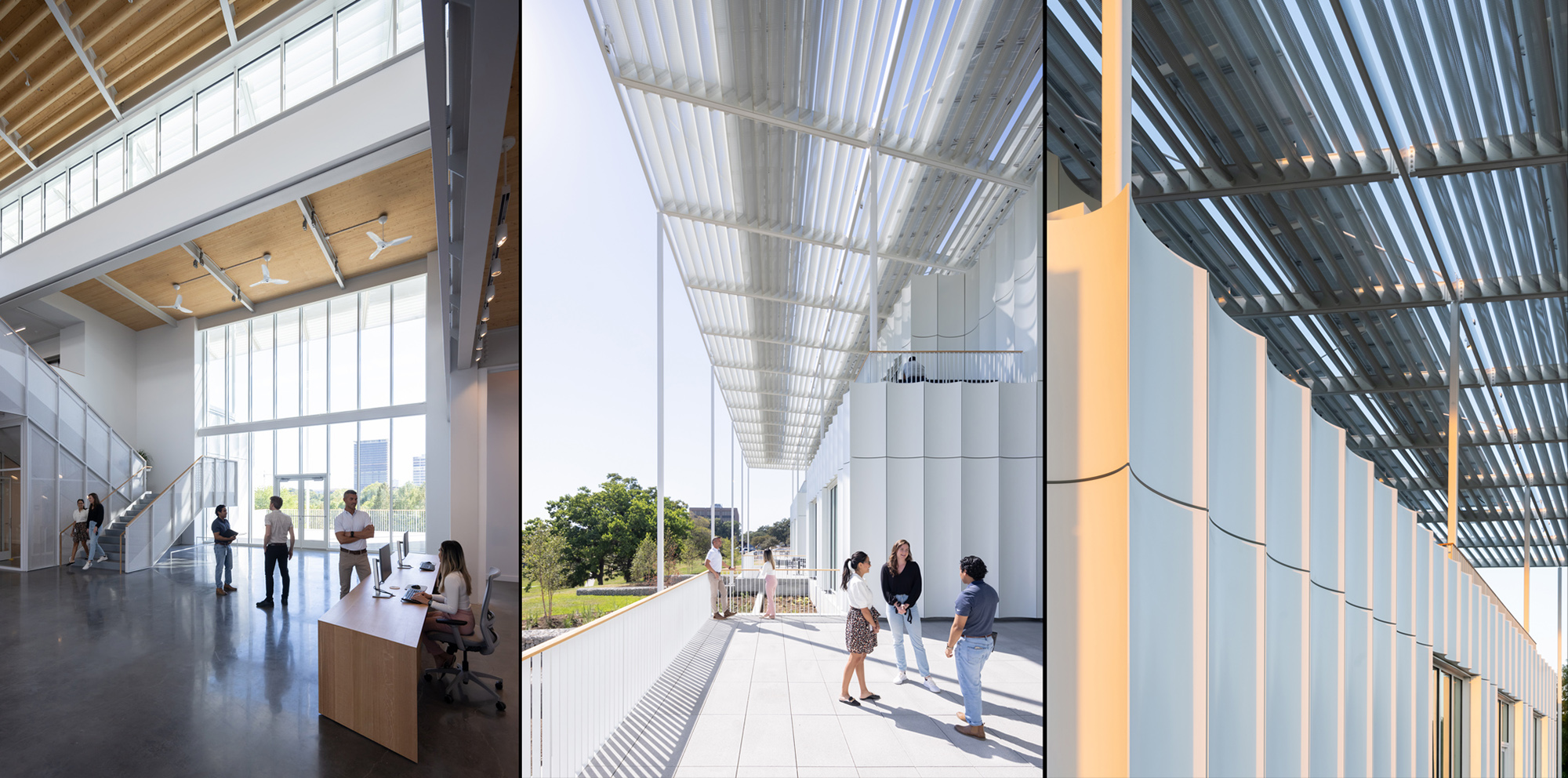
© Kevin Daly Architects, PRODUCTORA
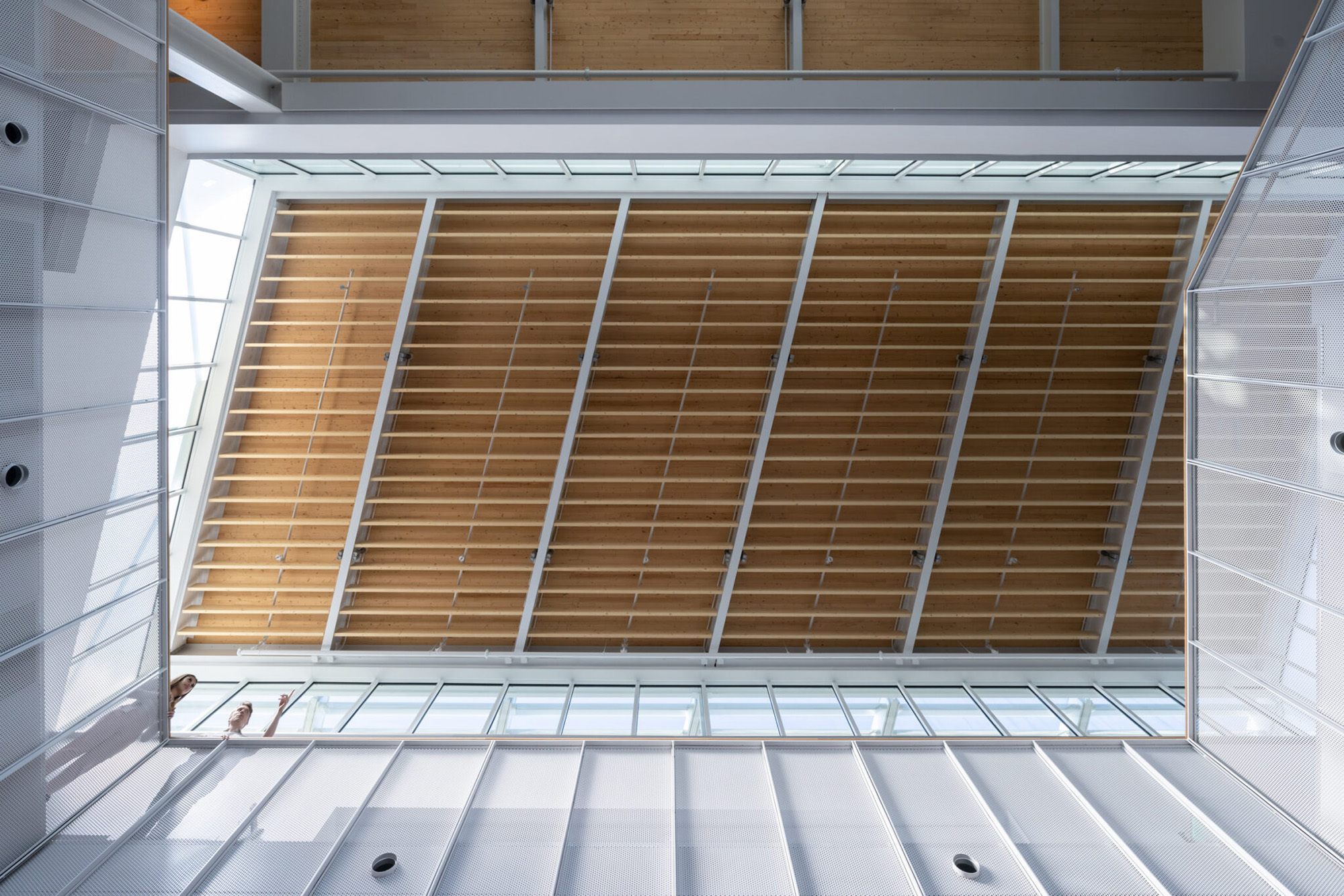
© Kevin Daly Architects, PRODUCTORA
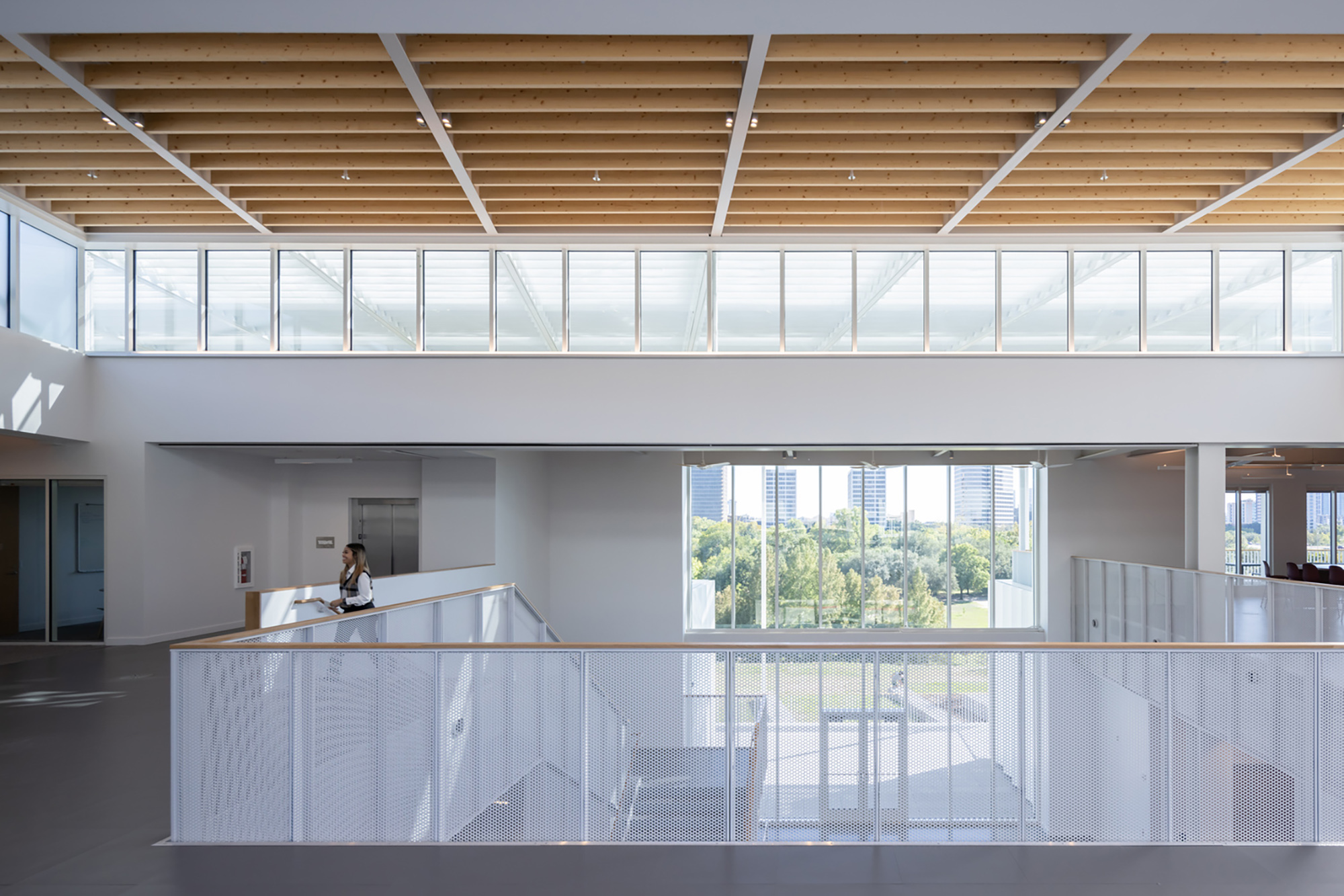
© Kevin Daly Architects, PRODUCTORA
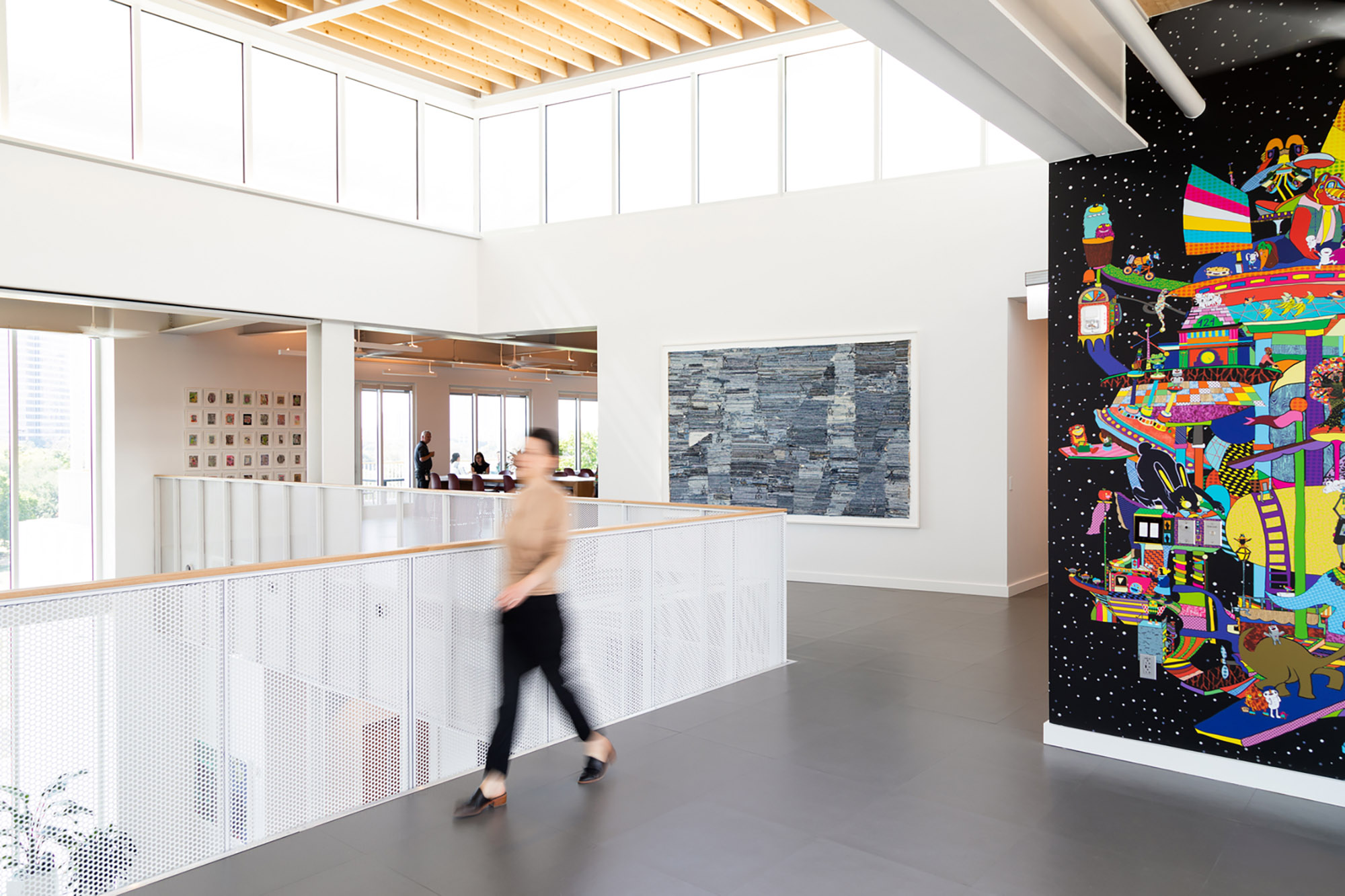
© Kevin Daly Architects, PRODUCTORA
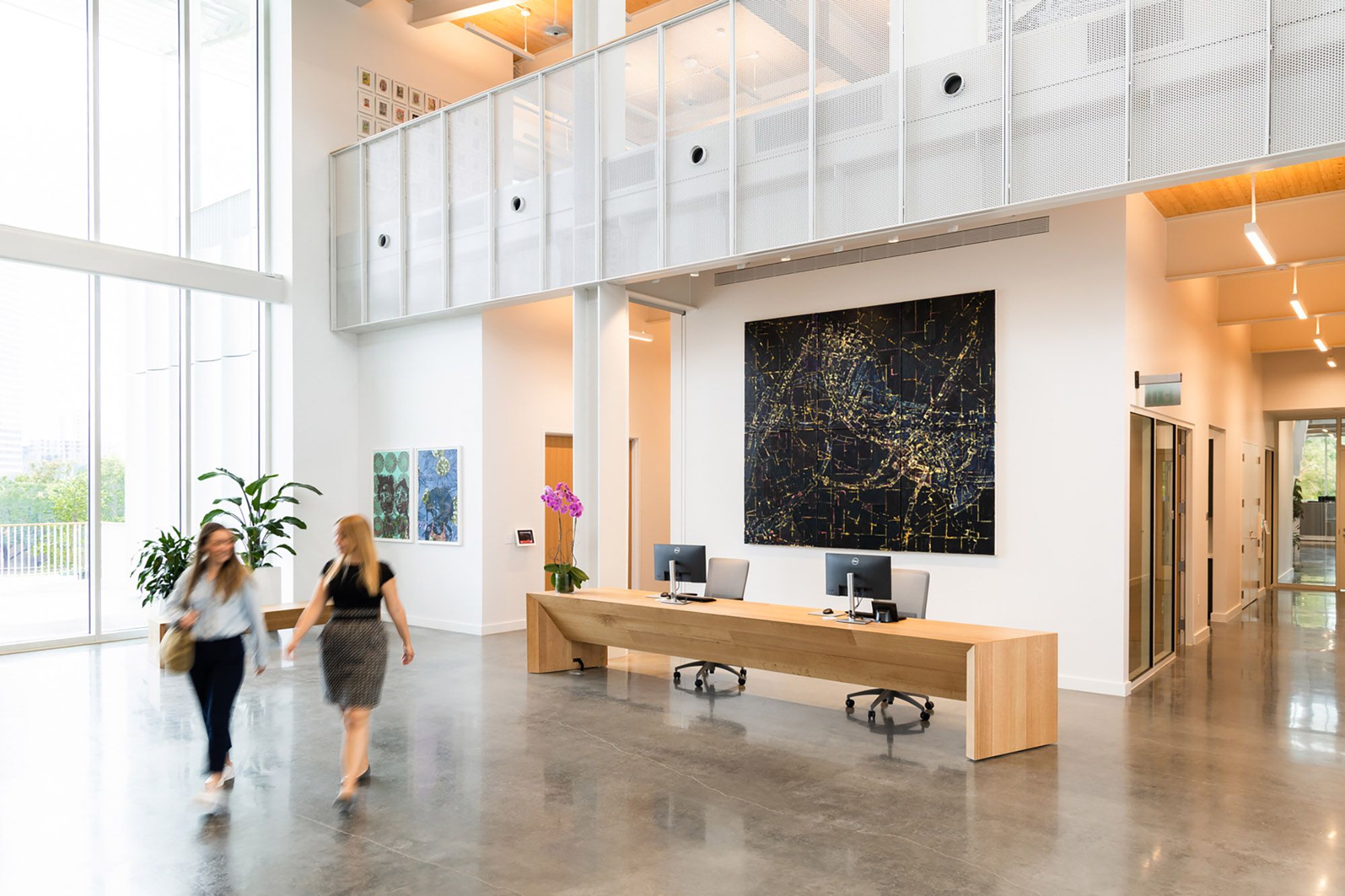
© Kevin Daly Architects, PRODUCTORA
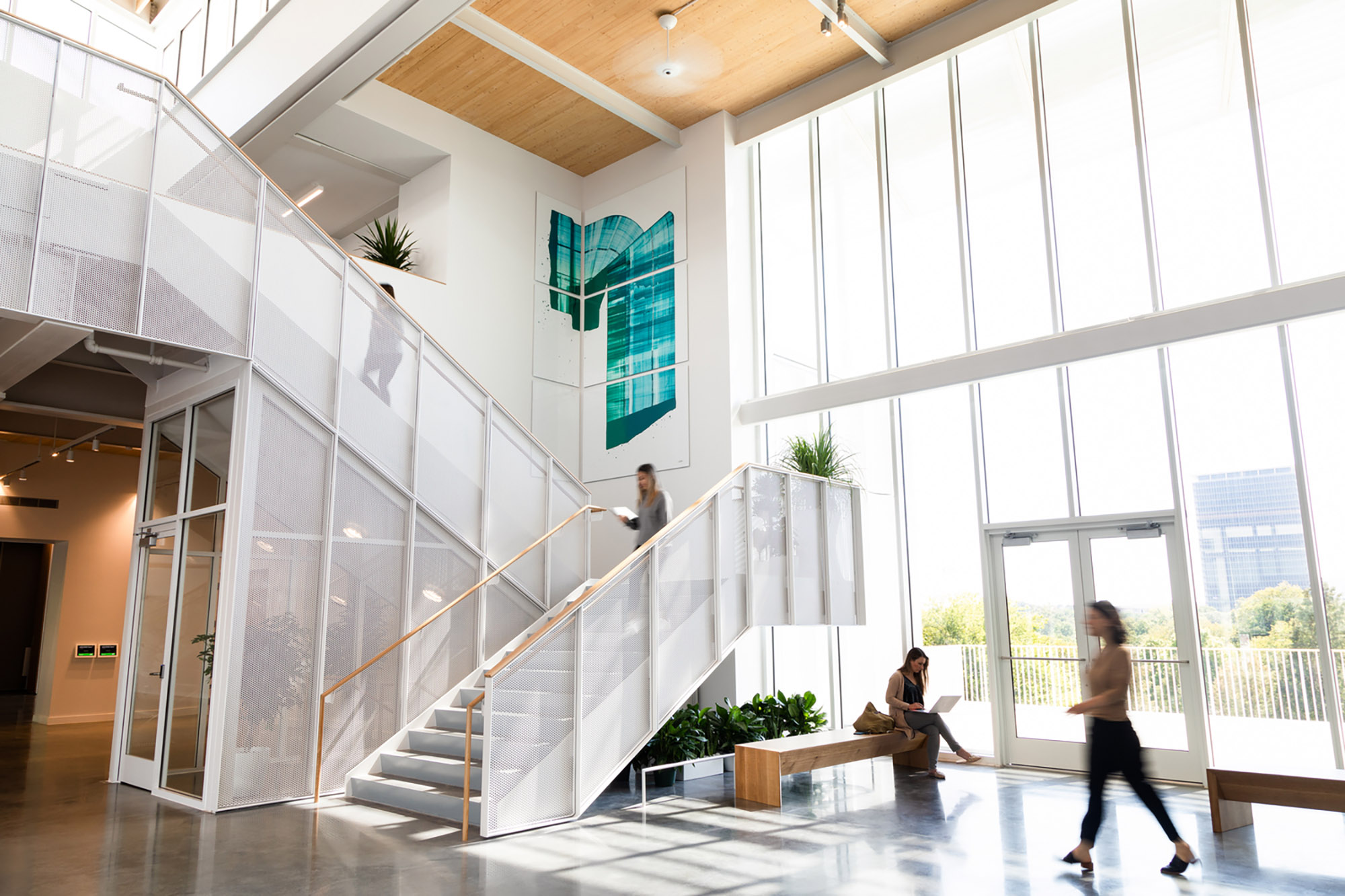
© Kevin Daly Architects, PRODUCTORA
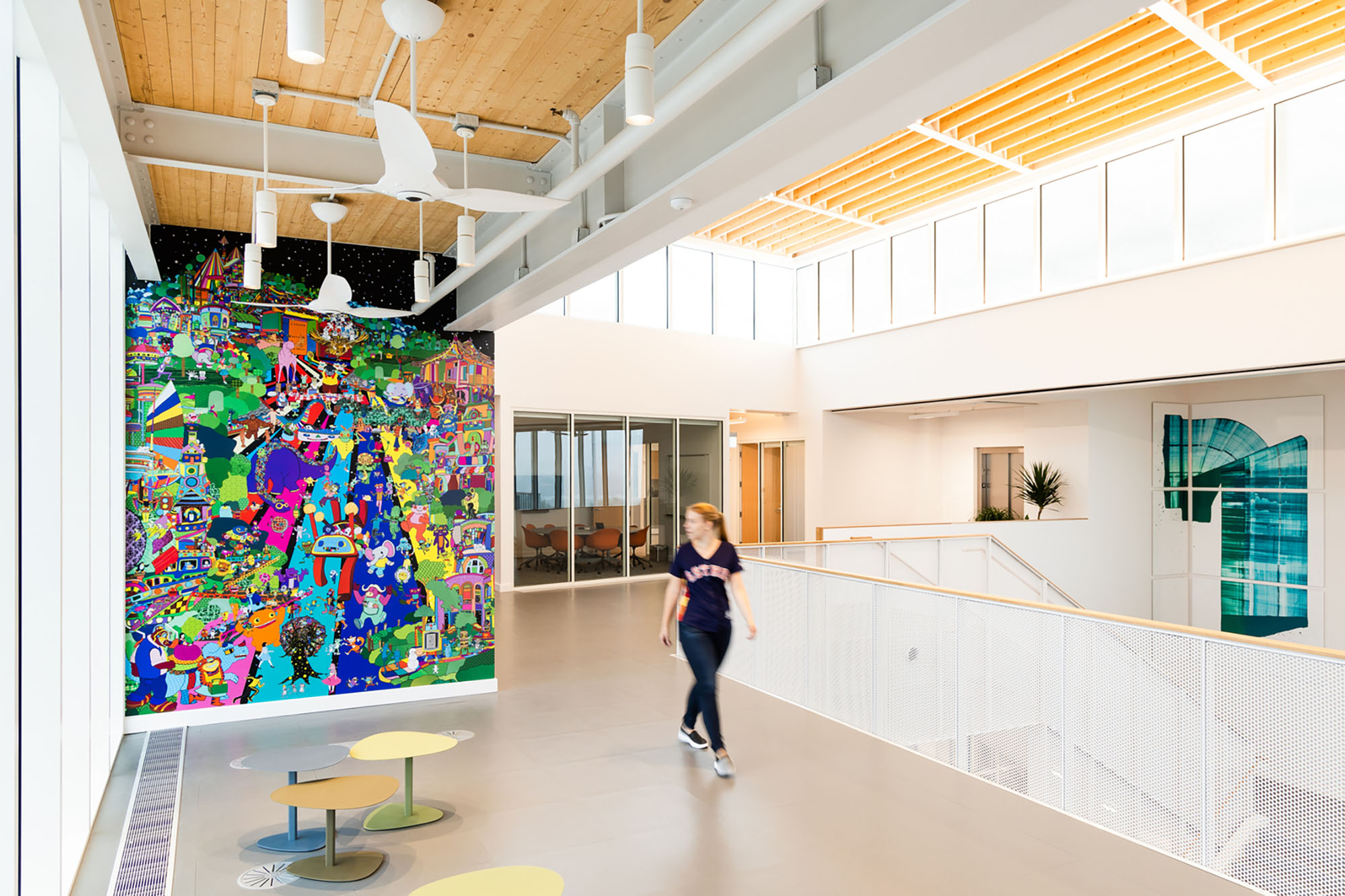
© Kevin Daly Architects, PRODUCTORA
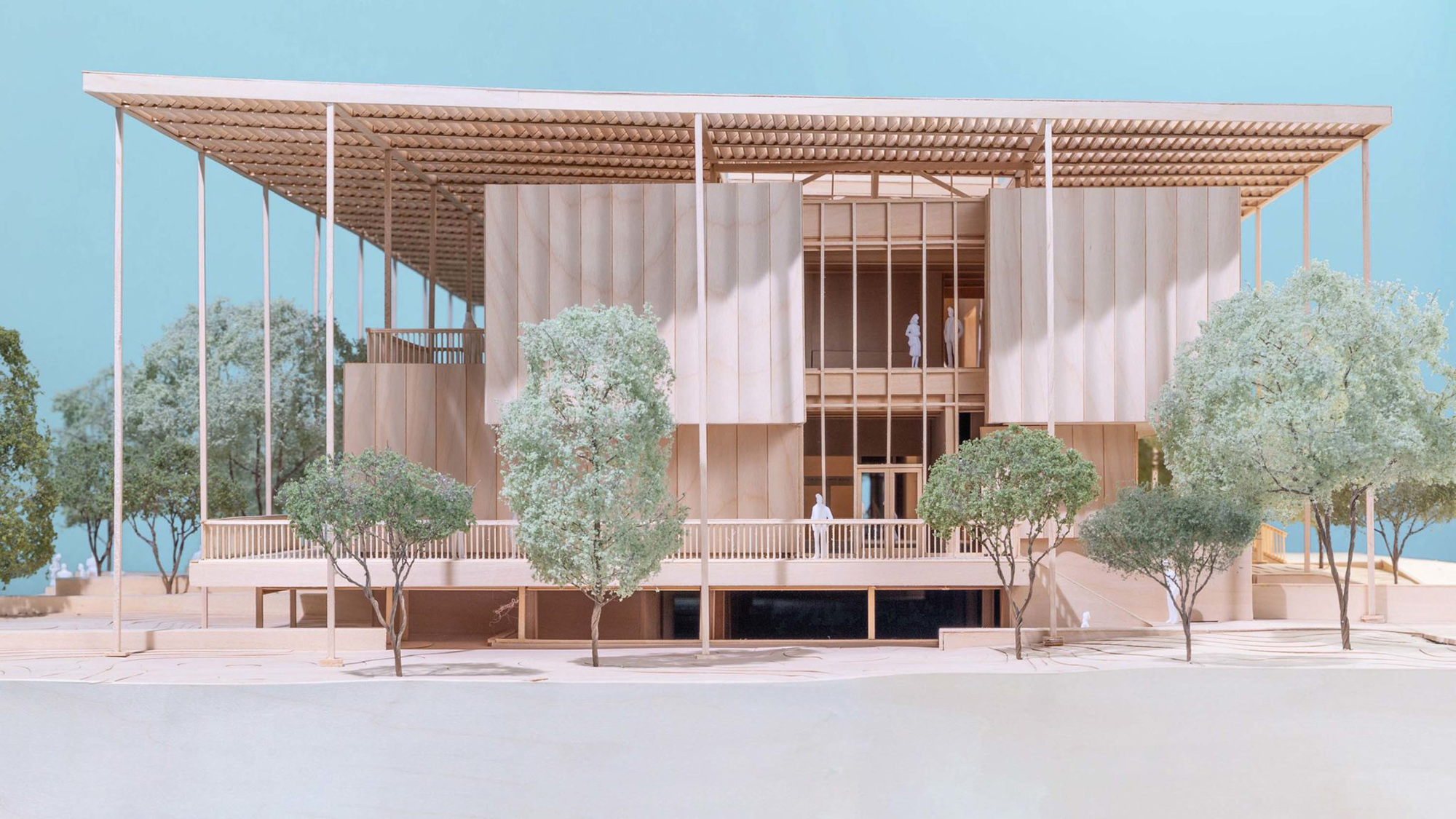
© Kevin Daly Architects, PRODUCTORA
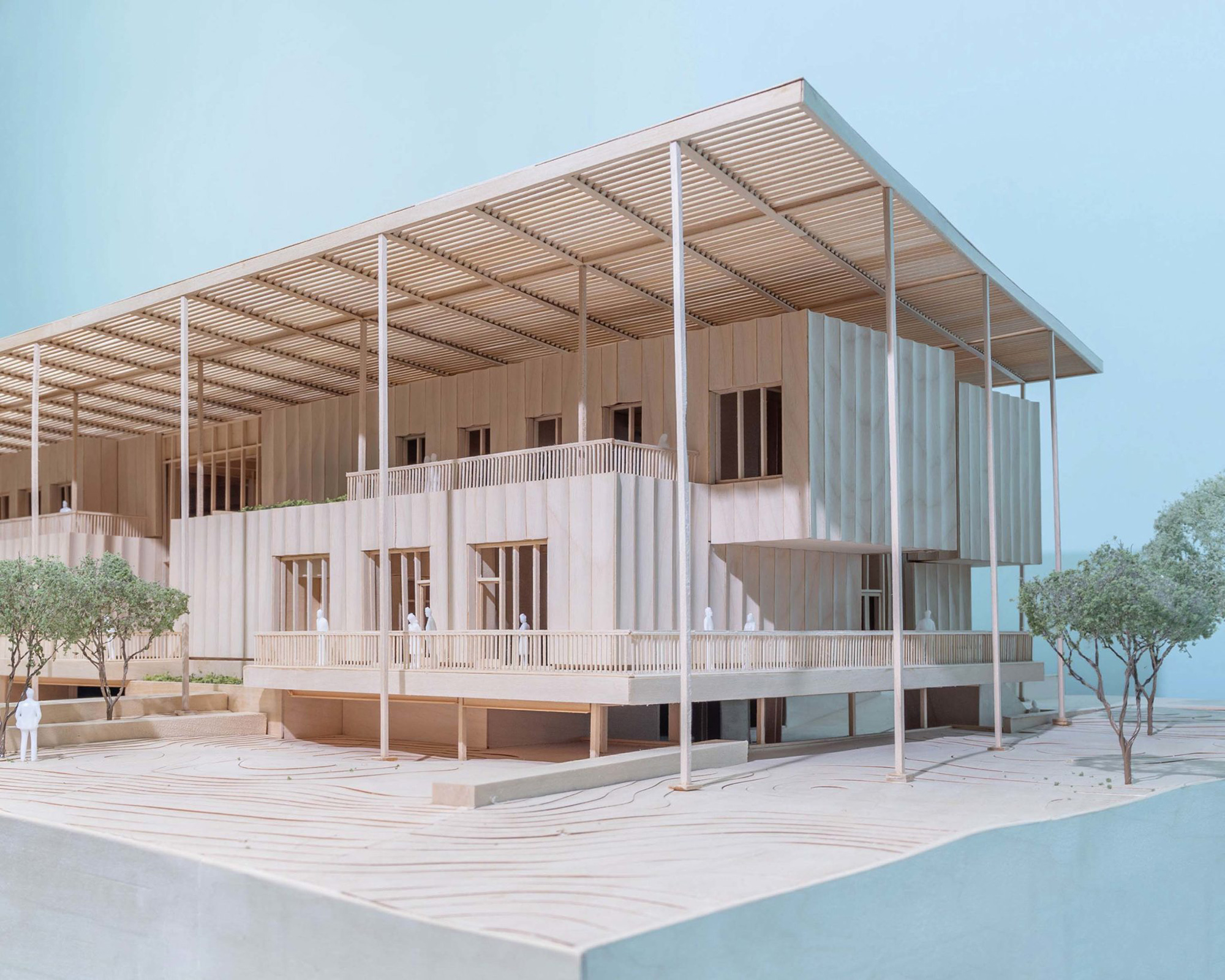
© Kevin Daly Architects, PRODUCTORA
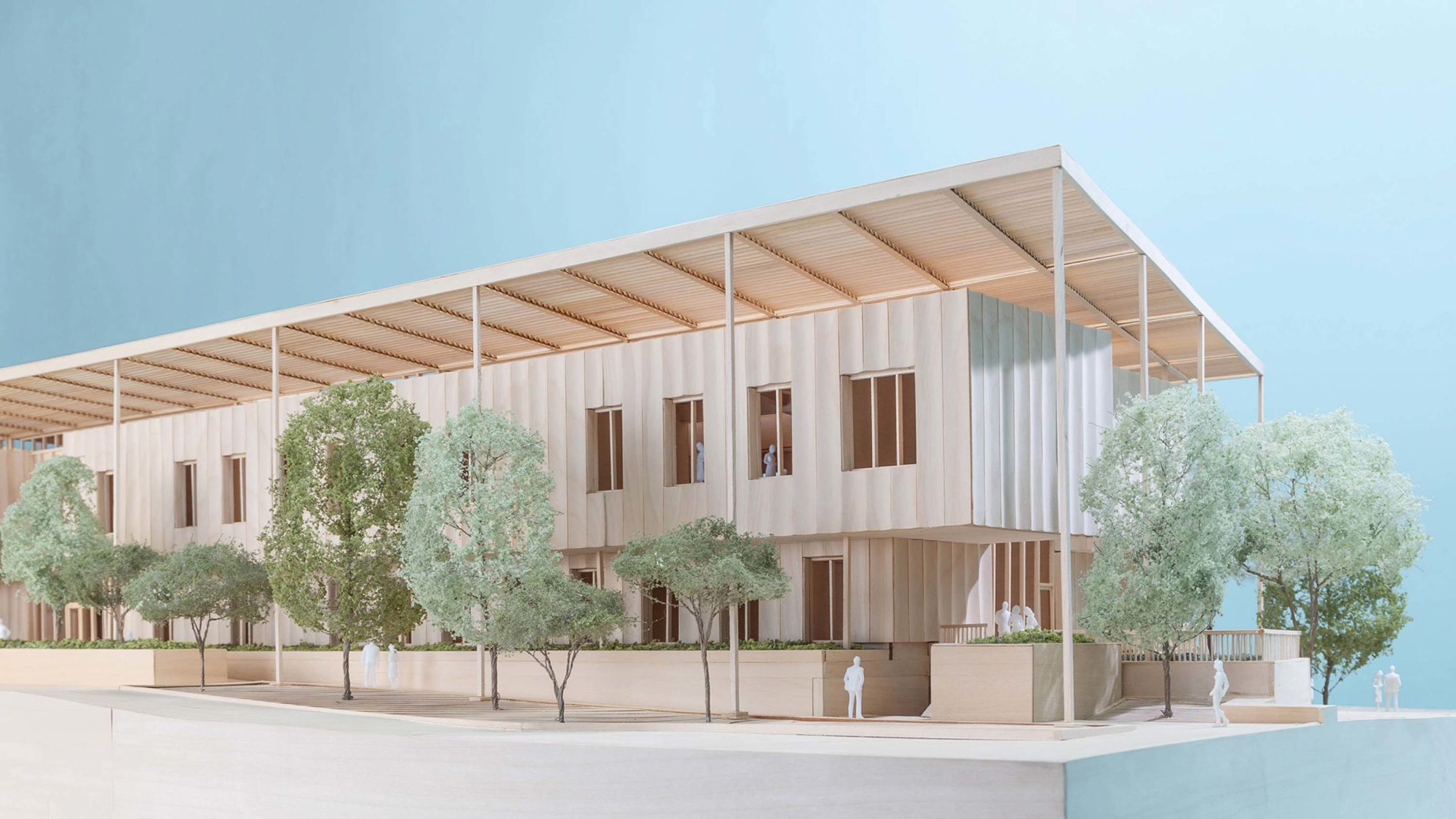
© Kevin Daly Architects, PRODUCTORA
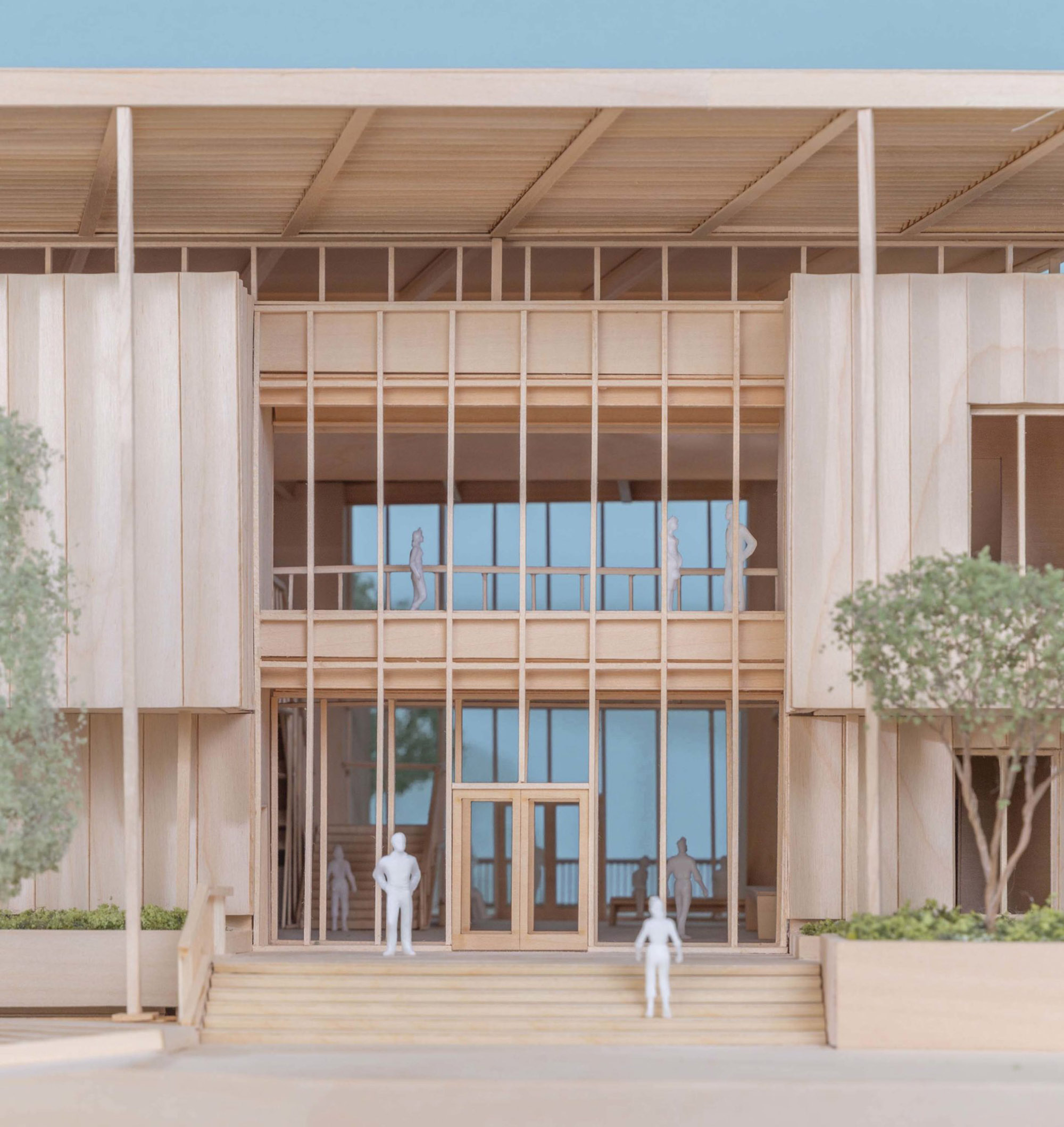
© Kevin Daly Architects, PRODUCTORA
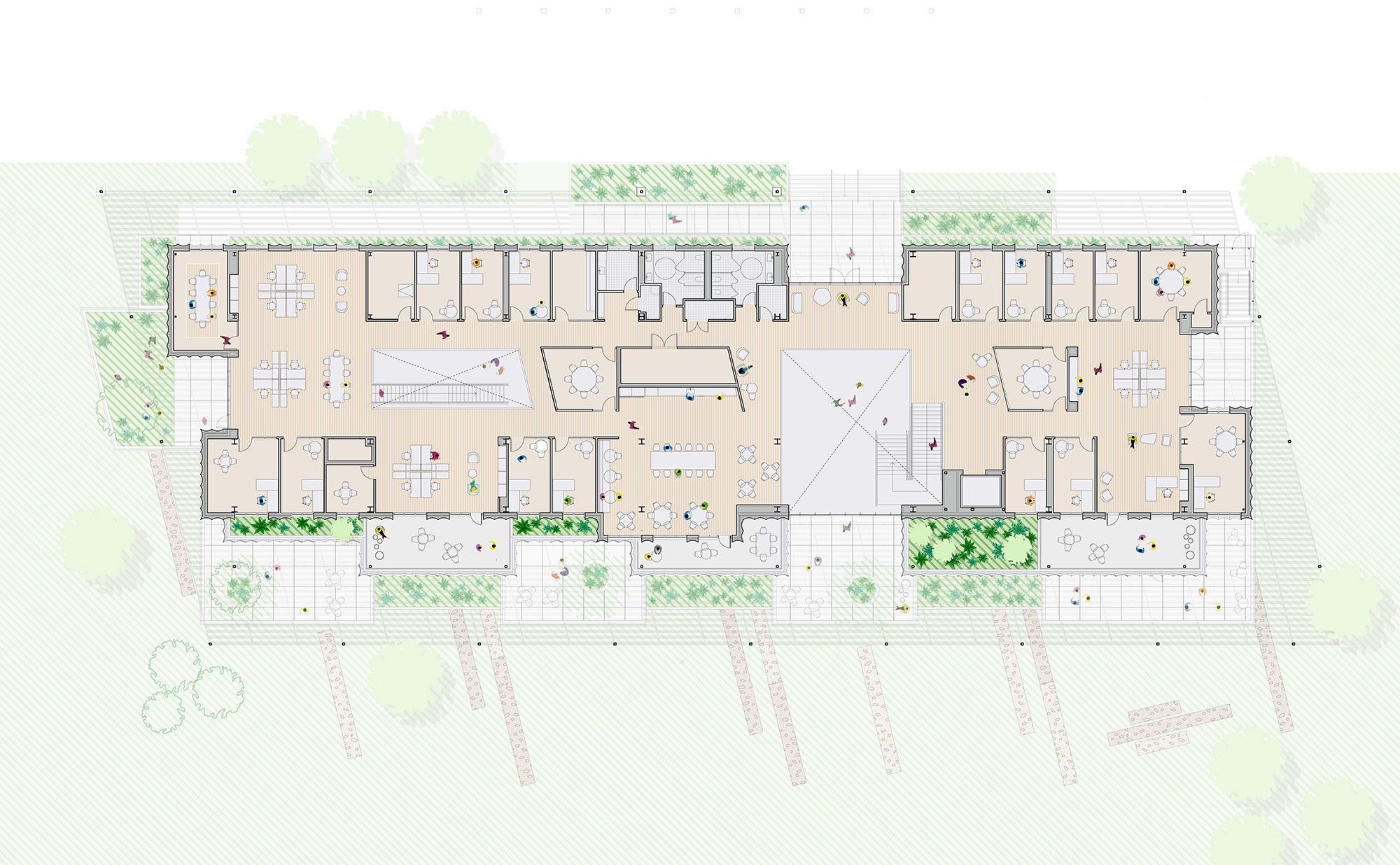
© Kevin Daly Architects, PRODUCTORA
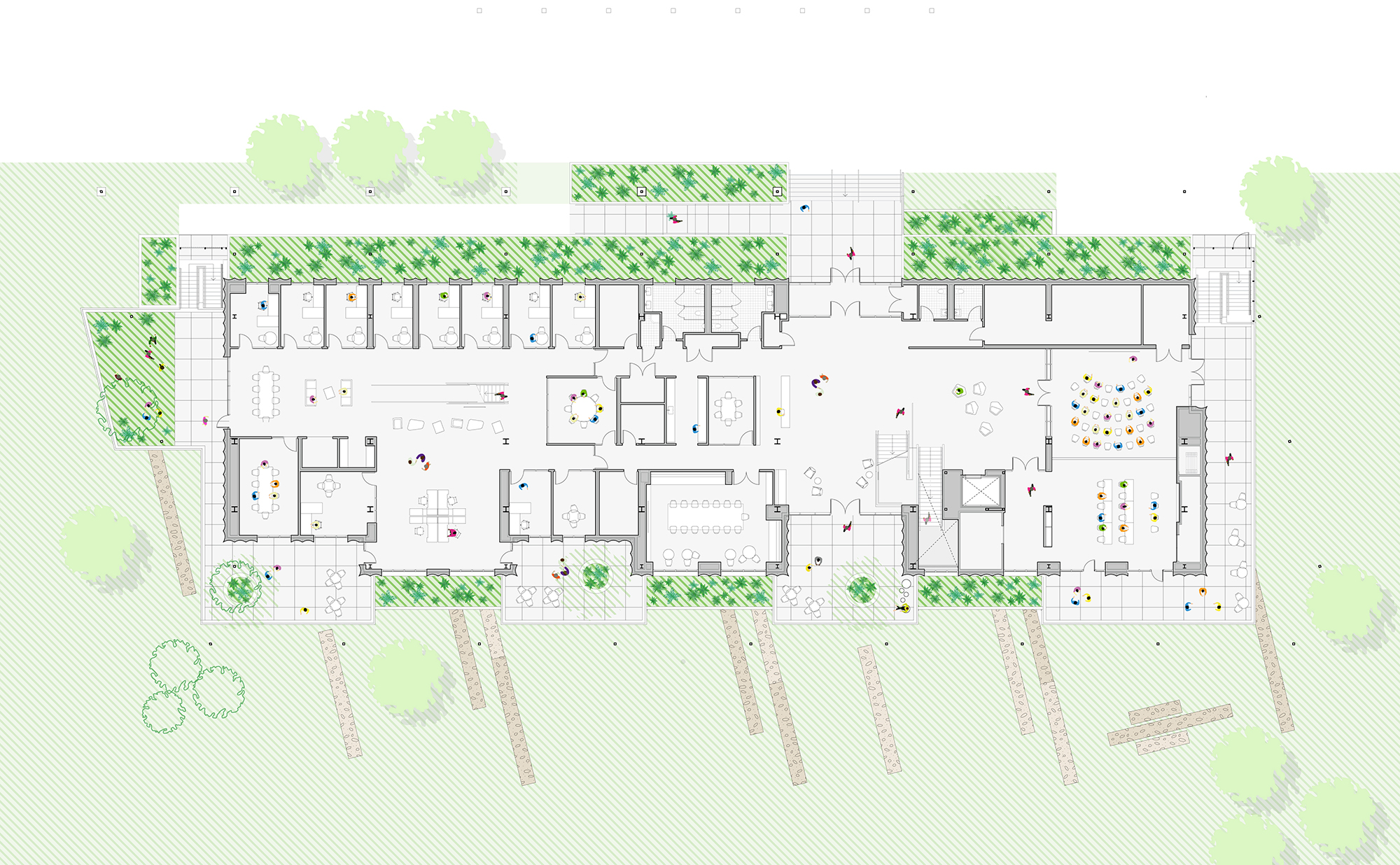
© Kevin Daly Architects, PRODUCTORA

© Kevin Daly Architects, PRODUCTORA
Project: Houston Endowment Headquarters
Type: Institutional Buildings
Location: Houston, United States
Architects: Kevin Daly Architects, PRODUCTORA
Area: 31718 ft²
Year: 2022
Photographs: Iwan Baan, Elizabeth Lawrence Knox
MEP Engineer: CMTA
Structural Engineer: Arup
Type: Institutional Buildings
Location: Houston, United States
Architects: Kevin Daly Architects, PRODUCTORA
Area: 31718 ft²
Year: 2022
Photographs: Iwan Baan, Elizabeth Lawrence Knox
MEP Engineer: CMTA
Structural Engineer: Arup
The Houston Endowment headquarters has been thoughtfully designed to be the center of a network, equally a meeting place for members of the community and for the distribution of resources and expertise back to the community at large. The headquarters was imagined to have an anchoring quality in a transient city, a measure against the significant urban transformation that has followed the restoration of the Buffalo Bayou and the surrounding neighborhood.
The challenge of the project addressed by kdA and the design team was to create a building that is simultaneously a front door and a back porch for the organization. The front door is the public representation of the Foundation, formal enough to greet institutional partners while remaining approachable for any member of the community to feel welcome, with a strong sense of belonging for collaborators and first-time visitors alike.
The building’s signature design element is an airy, elegant superstructure generously shaded by a large canopy within a grove of oak trees. The design is strongly connected to the site and context: the landscape and history of Spotts Park on the banks of Houston’s Buffalo Bayou. The intricate lattice of the sculptural roof canopy offers a sense of shelter to both the organization and the local community, encouraging the use of outdoor terraces, maximizing use of daylight within the building, and minimizing solar gain. Interior spaces are conceived within public and private zones and are highly flexible, linked to the park through a series of exterior terraces, shaded by the canopy. The design promotes healthy working and offers welcoming engagement spaces that provide zones for convening and collaborating with the community. The dynamic setting of the new headquarters allows the Houston Endowment unprecedented engagement with its many partners.
For the construction of the building, the architectural and engineering teams evaluated numerous systems, ultimately recommending the headquarters be constructed using a hybrid steel and cross- laminated timber (CLT) approach.
The building’s CLT, a mass timber product consisting of layers of lumber glued together in alternate directions, offers exceptional strength while also enabling a reduced carbon footprint as a renewable resource, and steel framing provides both stability and flexibility. intricate latticed canopy maximizes daylight in the building, while minimizing cooling requirements and energy consumption. Together, steel and mass timber achieve a highly efficient and visually appealing new headquarters.
The 2030 Net Zero Challenge was set as the project’s primary sustainability objective, providing an achievable and forward-thinking framework and setting a goal of carbon neutrality by 2030 through prioritizing energy-efficient planning and design. By including a geothermal well system, high-efficient rainscreen façade, and shade canopy, the carbon consumption of Houston Endowment headquarters will be reduced by 33%, as compared to a typical office building. The energy generation from the photovoltaic system will cover the balance of the required energy demand, therefore resulting in a “net zero” project.
As a supporter of the vibrant arts community of Greater Houston, the Houston Endowment has purchased its permanent art collection with the new headquarters in mind, reflecting a bold vision to celebrate acclaimed local artists, lift up emerging artistic talent, and tell the stories of diverse people and communities in the region. The collection includes works by JooYoung Choi, Jamal Cyrus, Julie DeVries, Mark Francis, Sherry Tseng Hill, Julia Barbosa Landois, Rick Lowe, Matt Manalo, Delita Martin, Ami Mehta, Kate Mullholland, Phillip Pyle II, Preetika Rajgariah, and Gerardo Rosales.
The challenge of the project addressed by kdA and the design team was to create a building that is simultaneously a front door and a back porch for the organization. The front door is the public representation of the Foundation, formal enough to greet institutional partners while remaining approachable for any member of the community to feel welcome, with a strong sense of belonging for collaborators and first-time visitors alike.
The building’s signature design element is an airy, elegant superstructure generously shaded by a large canopy within a grove of oak trees. The design is strongly connected to the site and context: the landscape and history of Spotts Park on the banks of Houston’s Buffalo Bayou. The intricate lattice of the sculptural roof canopy offers a sense of shelter to both the organization and the local community, encouraging the use of outdoor terraces, maximizing use of daylight within the building, and minimizing solar gain. Interior spaces are conceived within public and private zones and are highly flexible, linked to the park through a series of exterior terraces, shaded by the canopy. The design promotes healthy working and offers welcoming engagement spaces that provide zones for convening and collaborating with the community. The dynamic setting of the new headquarters allows the Houston Endowment unprecedented engagement with its many partners.
For the construction of the building, the architectural and engineering teams evaluated numerous systems, ultimately recommending the headquarters be constructed using a hybrid steel and cross- laminated timber (CLT) approach.
The building’s CLT, a mass timber product consisting of layers of lumber glued together in alternate directions, offers exceptional strength while also enabling a reduced carbon footprint as a renewable resource, and steel framing provides both stability and flexibility. intricate latticed canopy maximizes daylight in the building, while minimizing cooling requirements and energy consumption. Together, steel and mass timber achieve a highly efficient and visually appealing new headquarters.
The 2030 Net Zero Challenge was set as the project’s primary sustainability objective, providing an achievable and forward-thinking framework and setting a goal of carbon neutrality by 2030 through prioritizing energy-efficient planning and design. By including a geothermal well system, high-efficient rainscreen façade, and shade canopy, the carbon consumption of Houston Endowment headquarters will be reduced by 33%, as compared to a typical office building. The energy generation from the photovoltaic system will cover the balance of the required energy demand, therefore resulting in a “net zero” project.
As a supporter of the vibrant arts community of Greater Houston, the Houston Endowment has purchased its permanent art collection with the new headquarters in mind, reflecting a bold vision to celebrate acclaimed local artists, lift up emerging artistic talent, and tell the stories of diverse people and communities in the region. The collection includes works by JooYoung Choi, Jamal Cyrus, Julie DeVries, Mark Francis, Sherry Tseng Hill, Julia Barbosa Landois, Rick Lowe, Matt Manalo, Delita Martin, Ami Mehta, Kate Mullholland, Phillip Pyle II, Preetika Rajgariah, and Gerardo Rosales.
Source: Kevin Daly Architects, PRODUCTORA
m i l i m e t d e s i g n – w h e r e t h e c o n v e r g e n c e o f u n i q u e c r e a t i v e s
m i l i m e t d e s i g n – w h e r e t h e c o n v e r g e n c e o f u n i q u e c r e a t i v e s
Since 2009. Copyright © 2023 Milimetdesign. All rights reserved. Contact: milimetdesign@milimet.com
































