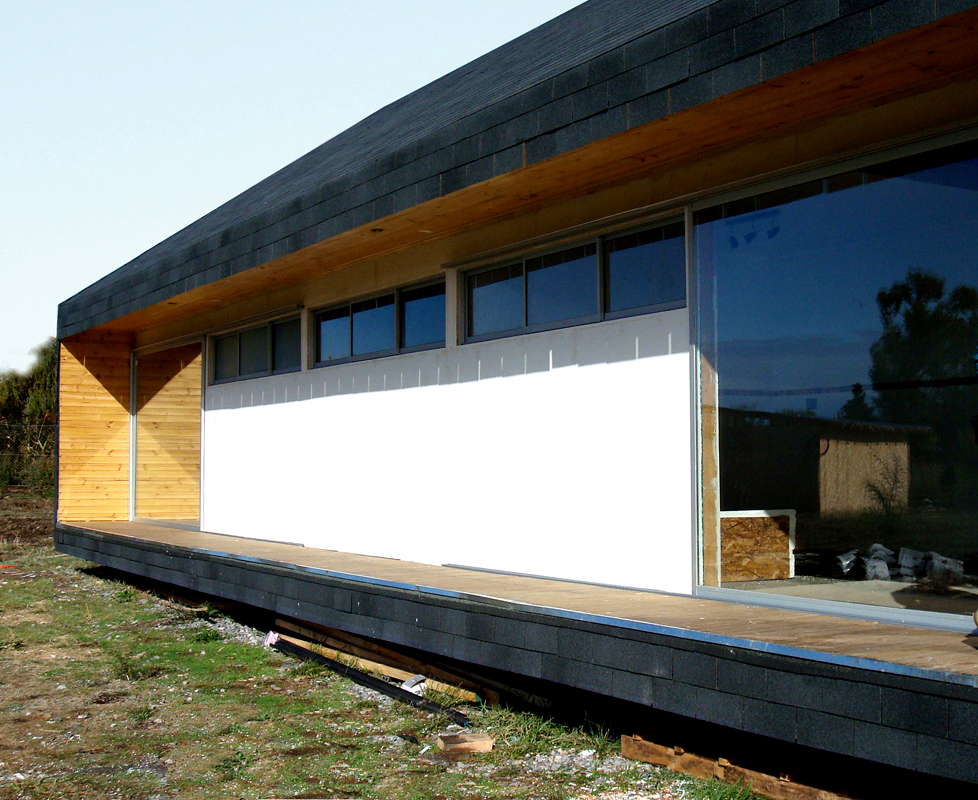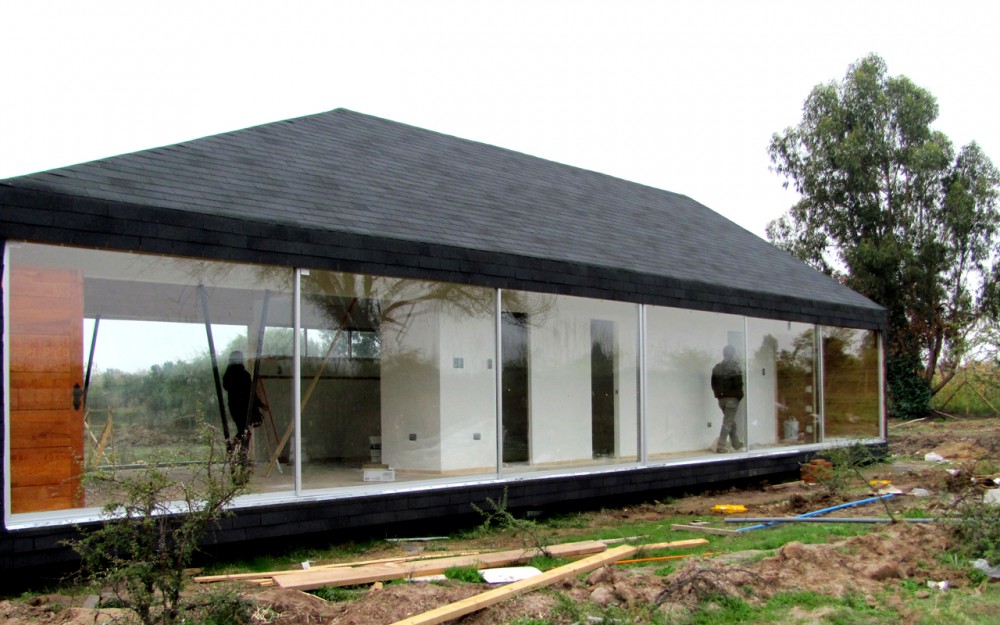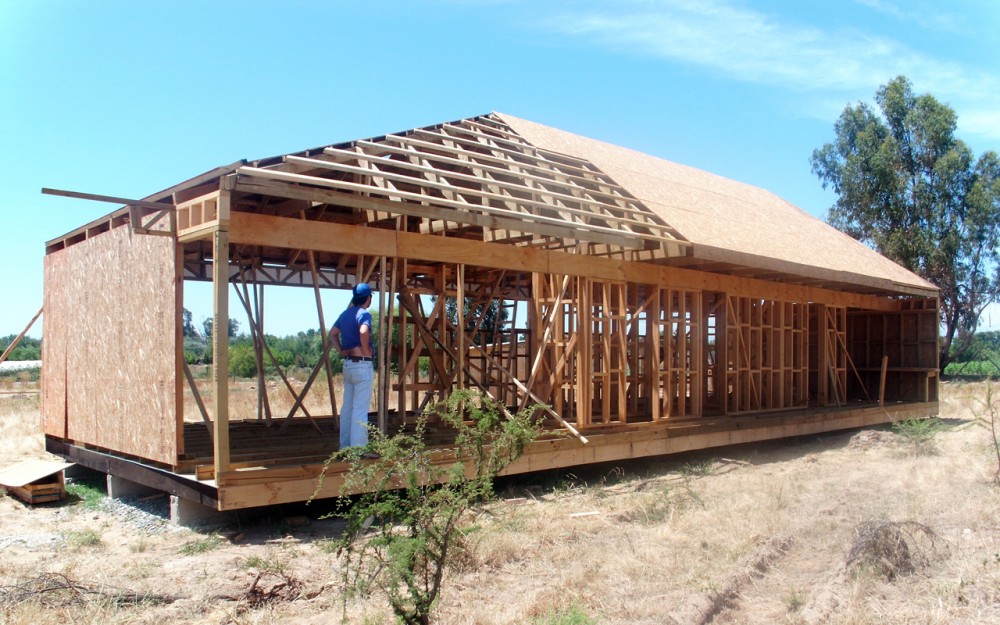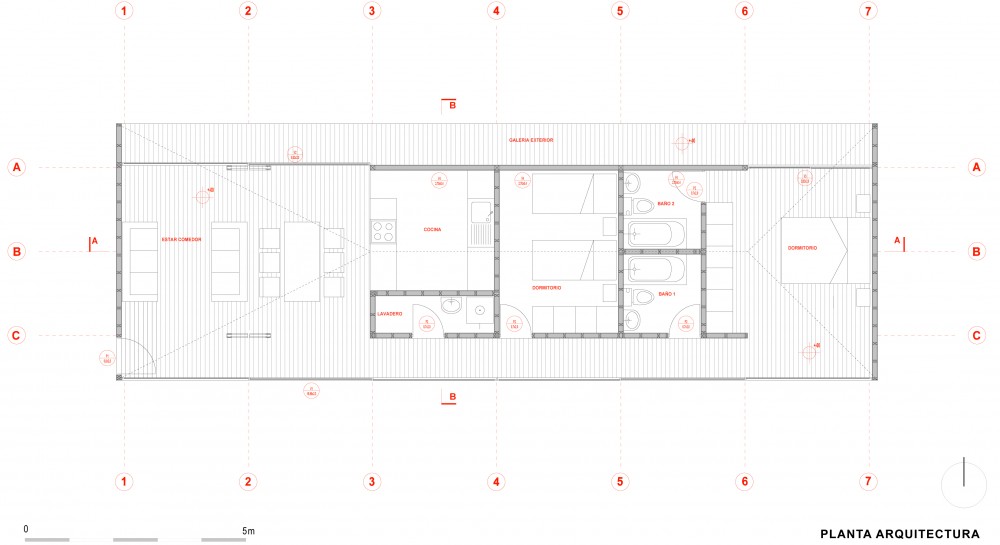House in El Ramal design by Morph Studio#architecture




















 Architect: mutarestudio (Axl Cristián Valdés) Location: Camino Viejo a Maule, Talca Client: Renan Contreras Structural Calculation: Axl Cristián Valdés Surface area: 5.900m2 Built area: 98m2 Year Project: 2008-2010 Construction year: 2010-2011 Budget: 8 , 5UFxm2 Drawing of plans: Axl Cristián Valdés Construction: Ramon Riquieros health facility: Ramon Riquieros Electrical: Andrew Cofré Building System: Structure beams of wood on concrete foundation Enclosure: THERMAL black asphalt tile Terminations: Boardwalk, plywood and volcanics Photographs: Axl Cristián Valdés
Architect: mutarestudio (Axl Cristián Valdés) Location: Camino Viejo a Maule, Talca Client: Renan Contreras Structural Calculation: Axl Cristián Valdés Surface area: 5.900m2 Built area: 98m2 Year Project: 2008-2010 Construction year: 2010-2011 Budget: 8 , 5UFxm2 Drawing of plans: Axl Cristián Valdés Construction: Ramon Riquieros health facility: Ramon Riquieros Electrical: Andrew Cofré Building System: Structure beams of wood on concrete foundation Enclosure: THERMAL black asphalt tile Terminations: Boardwalk, plywood and volcanics Photographs: Axl Cristián Valdés
Since 2009. Copyright © 2023 Milimetdesign. All rights reserved. Contact: milimetdesign@milimet.com

































