House for Trees design by Vo Trong Nghia Architects #architecture
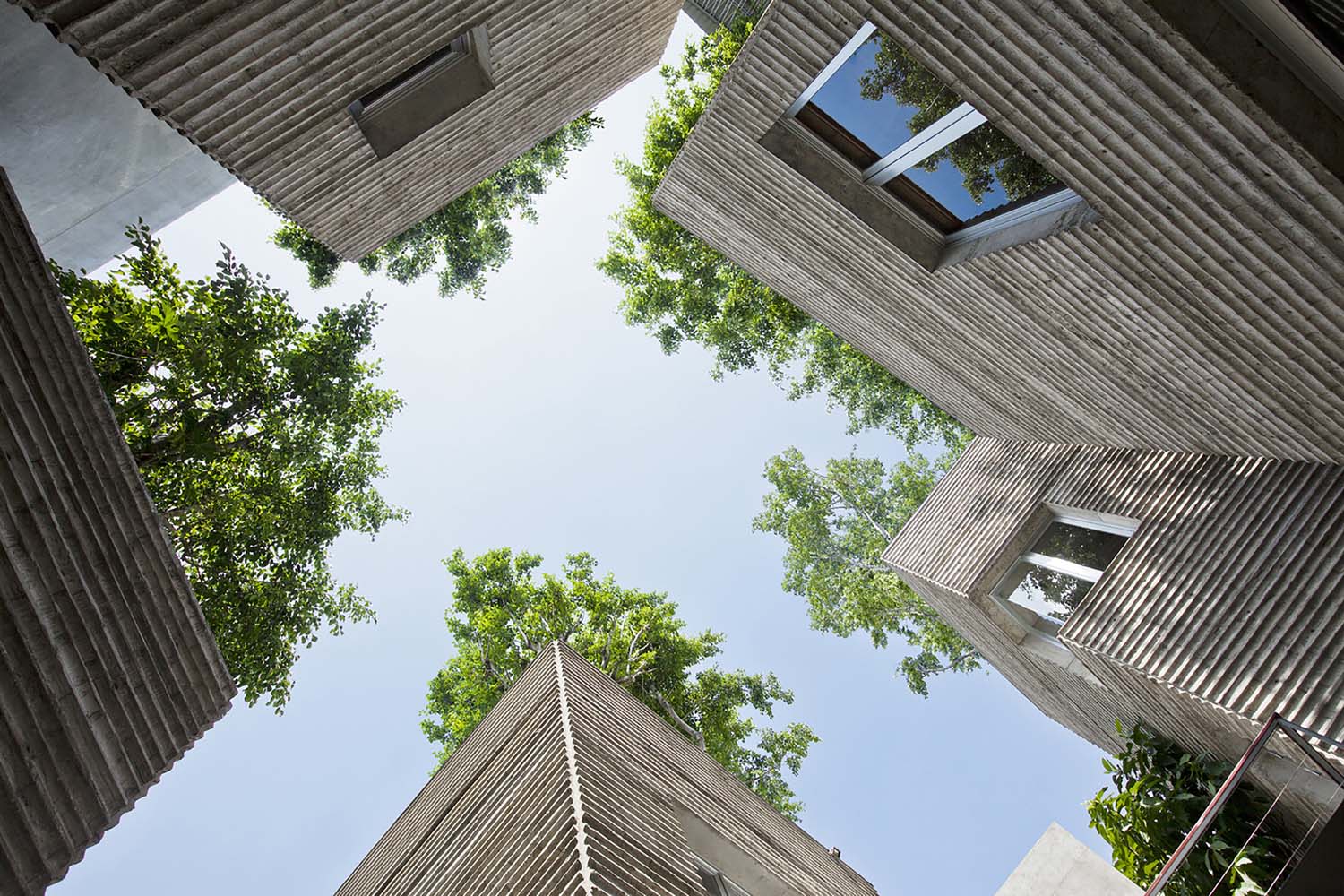
©Vo Trong Nghia Architects/Hiroyuki Oki

©Vo Trong Nghia Architects/Hiroyuki Oki
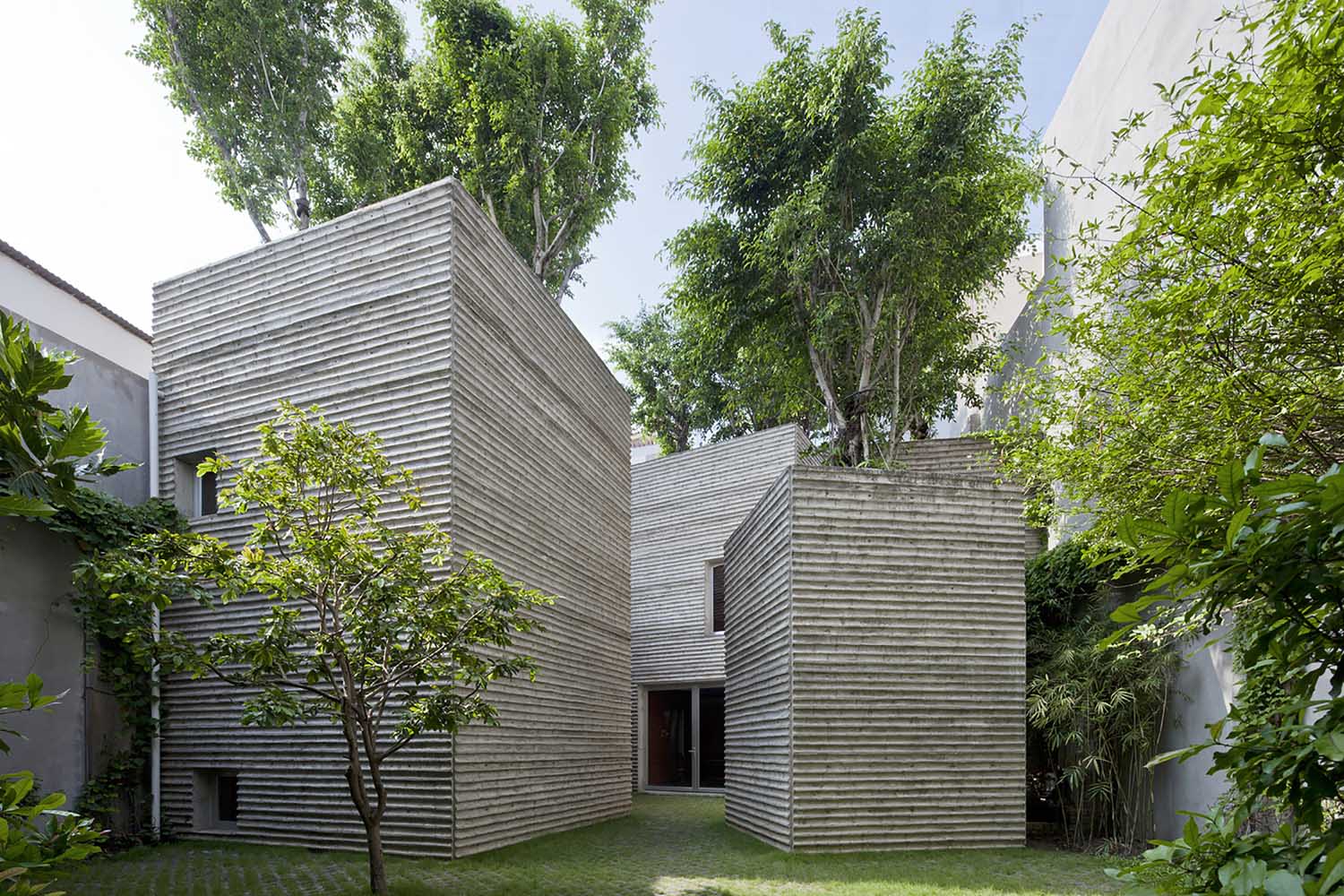
©Vo Trong Nghia Architects/Hiroyuki Oki

©Vo Trong Nghia Architects/Hiroyuki Oki
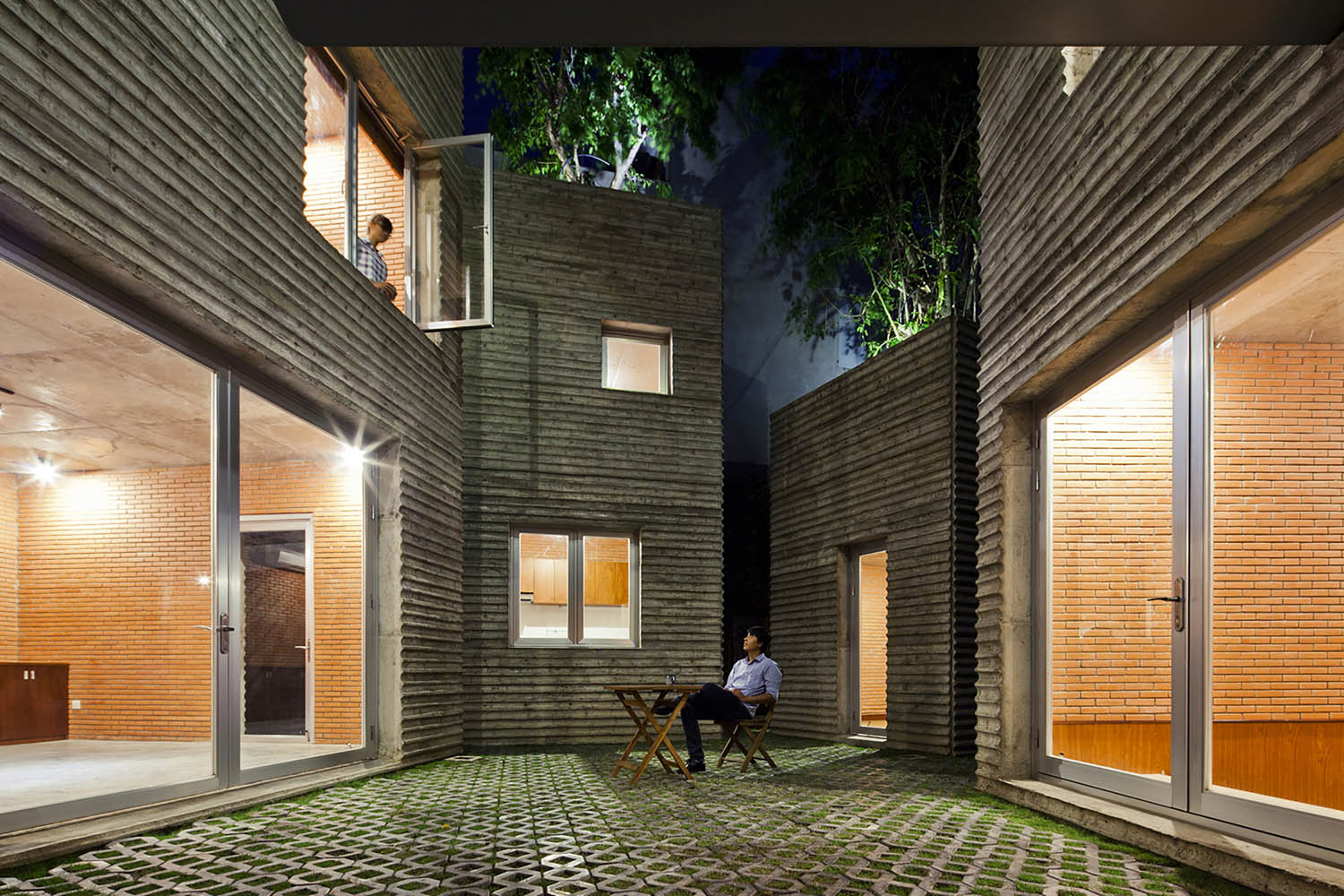
©Vo Trong Nghia Architects/Hiroyuki Oki
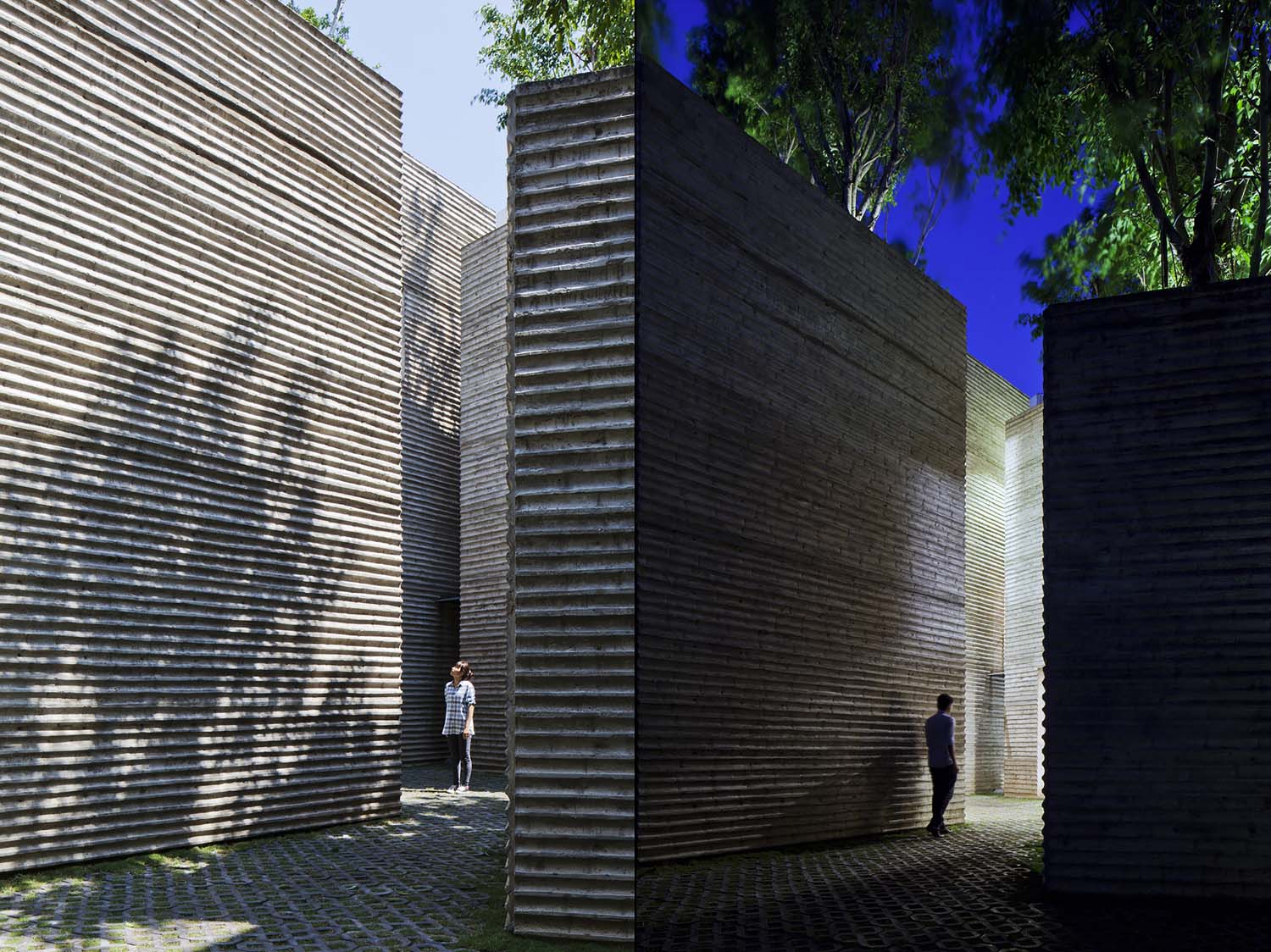
©Vo Trong Nghia Architects/Hiroyuki Oki

©Vo Trong Nghia Architects/Hiroyuki Oki
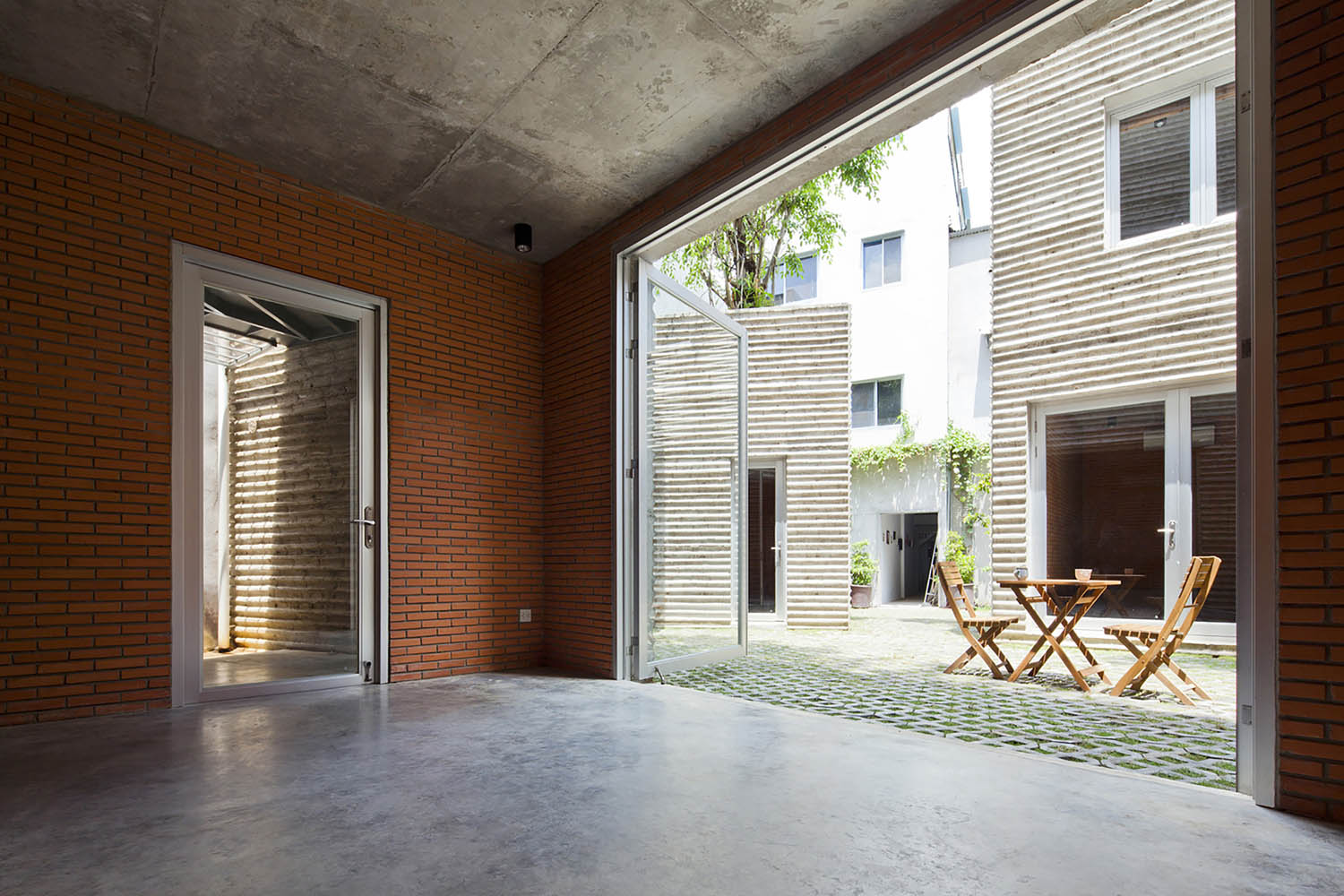
©Vo Trong Nghia Architects/Hiroyuki Oki

©Vo Trong Nghia Architects/Hiroyuki Oki
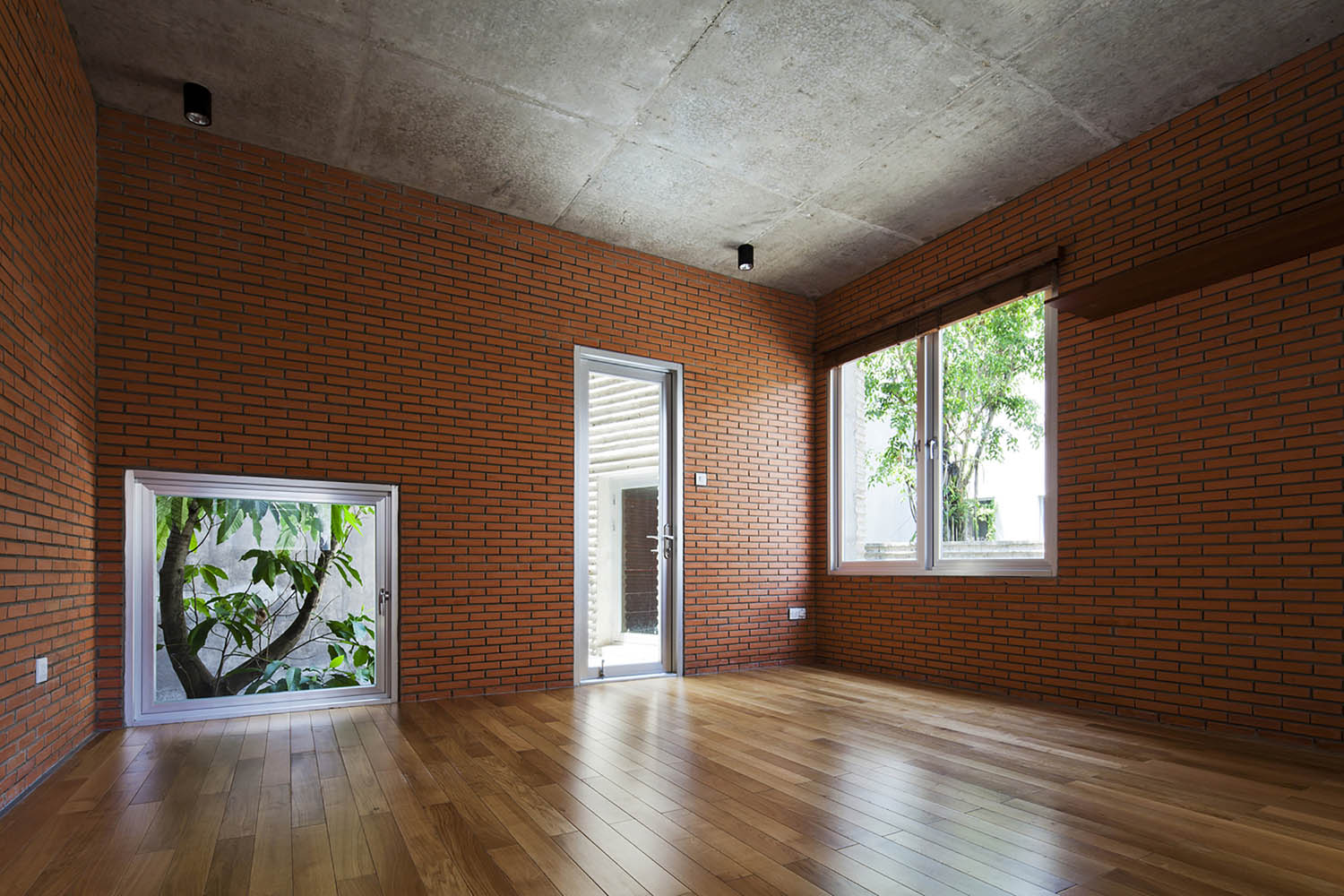
©Vo Trong Nghia Architects/Hiroyuki Oki
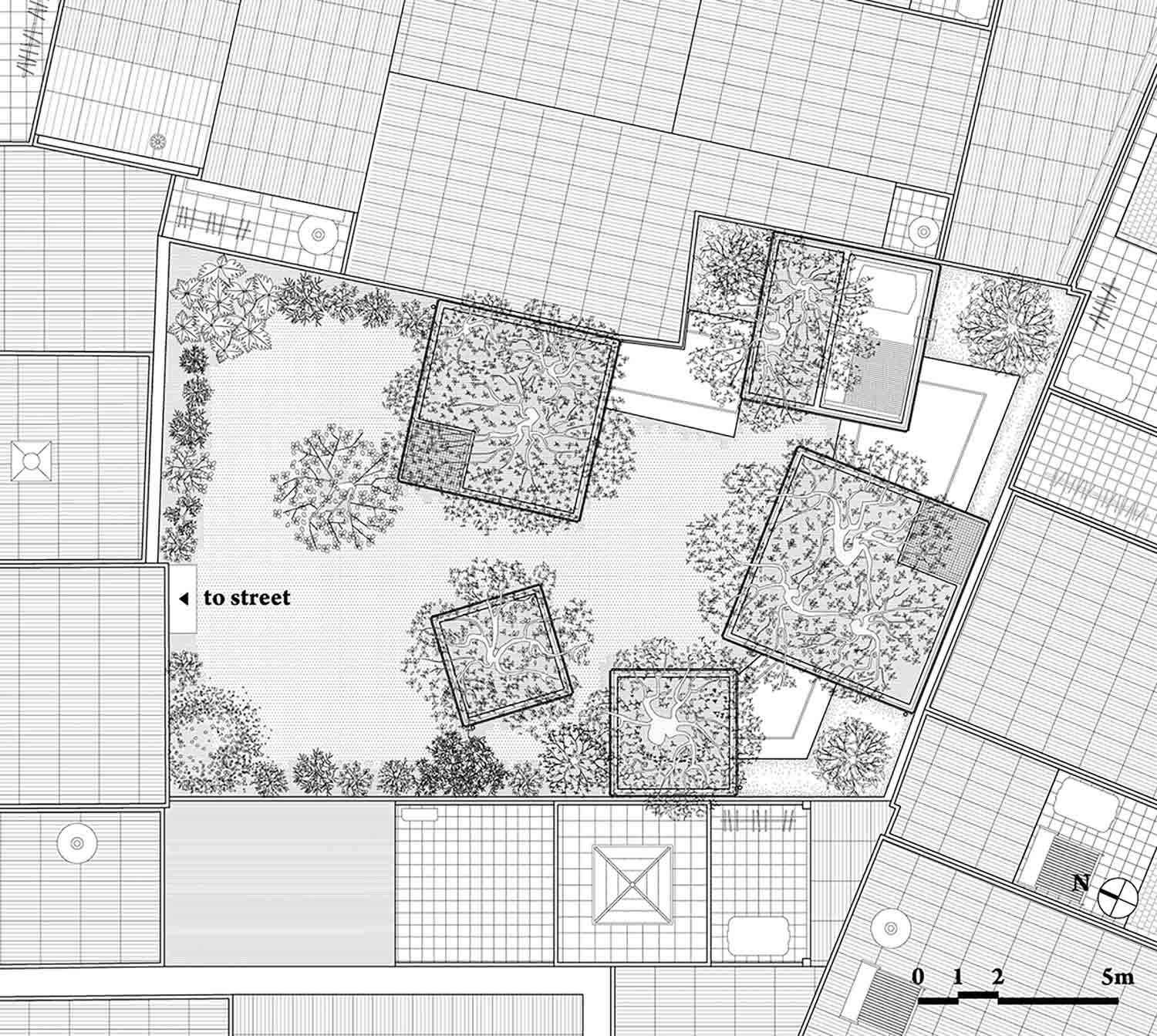
©Vo Trong Nghia Architects/Hiroyuki Oki

©Vo Trong Nghia Architects/Hiroyuki Oki

©Vo Trong Nghia Architects/Hiroyuki Oki
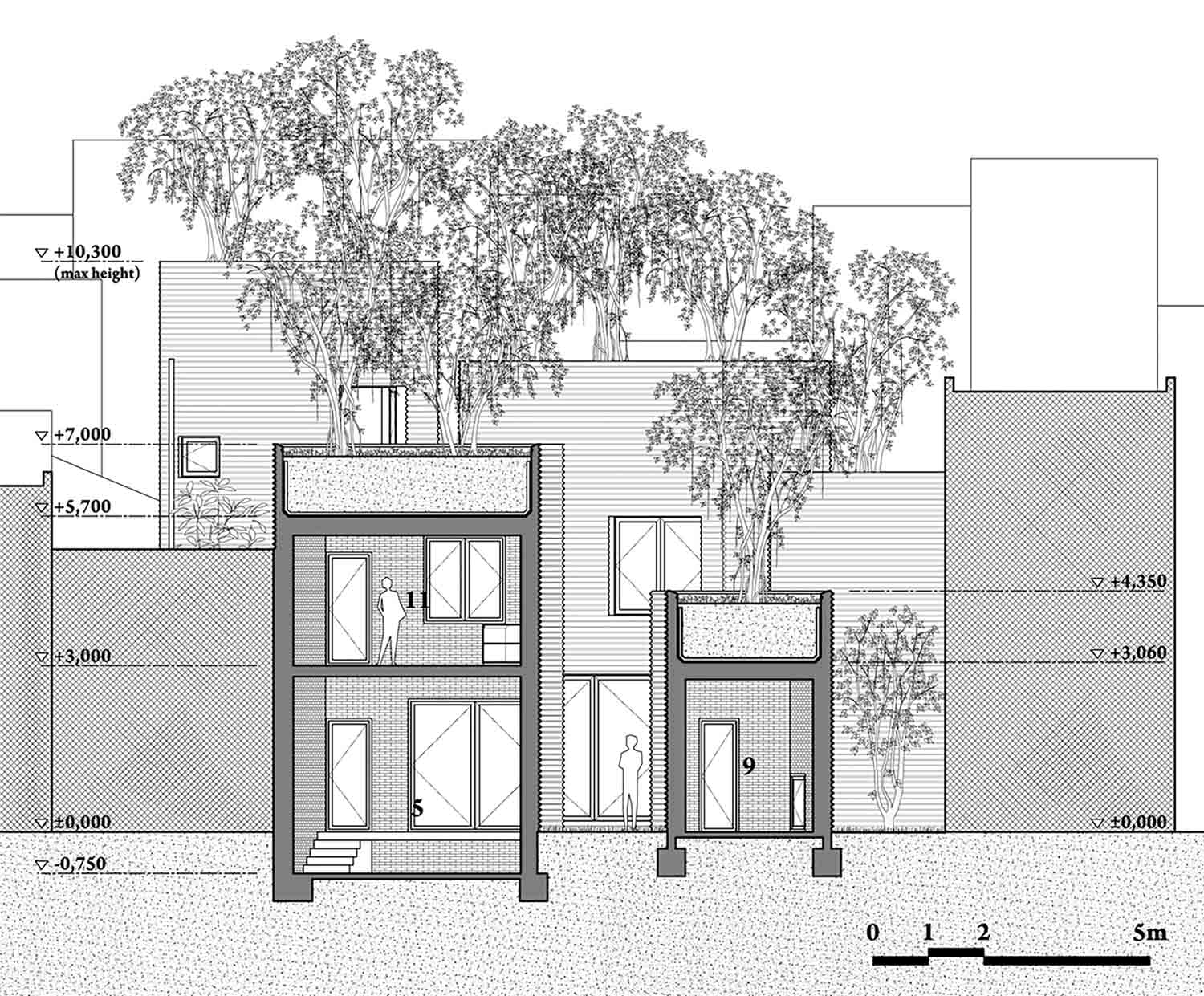
©Vo Trong Nghia Architects/Hiroyuki Oki
Architects: Vo Trong Nghia Architects
Location: Tan Binh District, Ho Chi Minh City, Vietnam
Architects In Charge: Vo Trong Nghia, Masaaki Iwamoto, Kosuke Nishijima
Area: 226 sqm
Year: 2014
Photographs: Hiroyuki Oki
Project Architect: Nguyen Tat Dat
Contractor: Wind and Water House JSC
Construction Cost: 156,000 USD
Under rapid urbanization, cities in Vietnam have diverged far from their origins as sprawling tropical forests. In Ho Chi Minh City, for example, only 0.25% area of the entire city is covered with greenery. An over-abundance of motorbikes causes daily traffic congestion as well as serious air pollution. As a result, new generations in urban areas are losing their connection with nature. House for Trees, a prototypical house within a tight budget of 156,000 USD, is an effort to change this situation. The aim of the project is to bring green space back into the city, accommodating high-density dwelling with big tropical trees. Five concrete boxes are designed as “pots” to plant trees on their tops. With thick soil layer, these pots also function as storm-water basins for detention and retention, therefore contribute to reduce the risk of flooding in the city when the idea is multiplied to a large number of houses in the future.
Urban context
The house is located in Tan Binh district, one of the most densely populated residential areas in Ho Chi Minh City, where many small houses are crowded together. The site is a remnant landlocked block within this suburb, accessed only by a small pedestrian lane. Resonating with this urban tissue, the house is designed as an accumulation of small fragments. Surrounded by typical Vietnamese row houses on all sides, House for Trees stands out like an oasis.
Planning
Fitting into the informal shape of the site, five boxes are positioned to create a central courtyard and small gardens in between. The boxes open to this central courtyard with large glass doors and operable windows to enhance natural lighting and ventilation, while remain relatively closed on the other sides for privacy and security. Common spaces such as the dining room and library are located on the ground floor. Upper floors accommodate private bedrooms and bathrooms, which are connected through bridge-cum-eaves made of steel. The courtyard and gardens, shaded by trees above, become part of the ground floor living space. Blurring the border between inside and outside, the house offers a tropical lifestyle that coexists with nature.
Material
Local and natural materials are utilized to reduce cost and carbon footprint. The external walls are made of in-situ concrete with bamboo formwork, while locally-sourced bricks are exposed on the internal walls as finishing. A ventilated cavity separates the concrete and brick walls to protect interior space from heat transfer.
Source: Vo Trong Nghia Architects/ Hiroyuki Oki
m i l i m e t d e s i g n – W h e r e t h e c o n v e r g e n c e o f u n i q u e c r e a t i v e s
Since 2009. Copyright © 2023 Milimetdesign. All rights reserved. Contact: milimetdesign@milimet.com
































