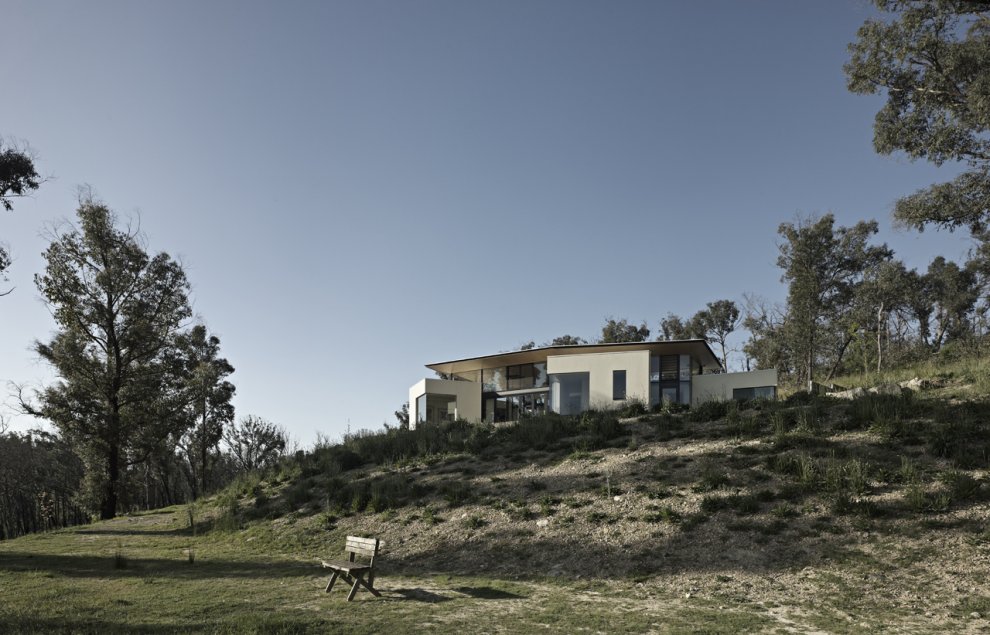
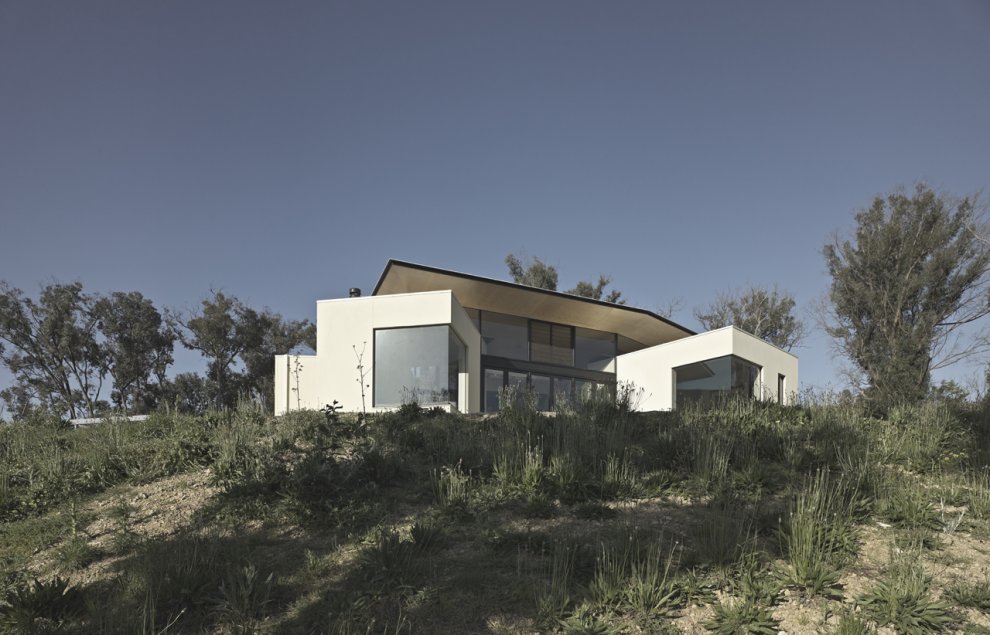


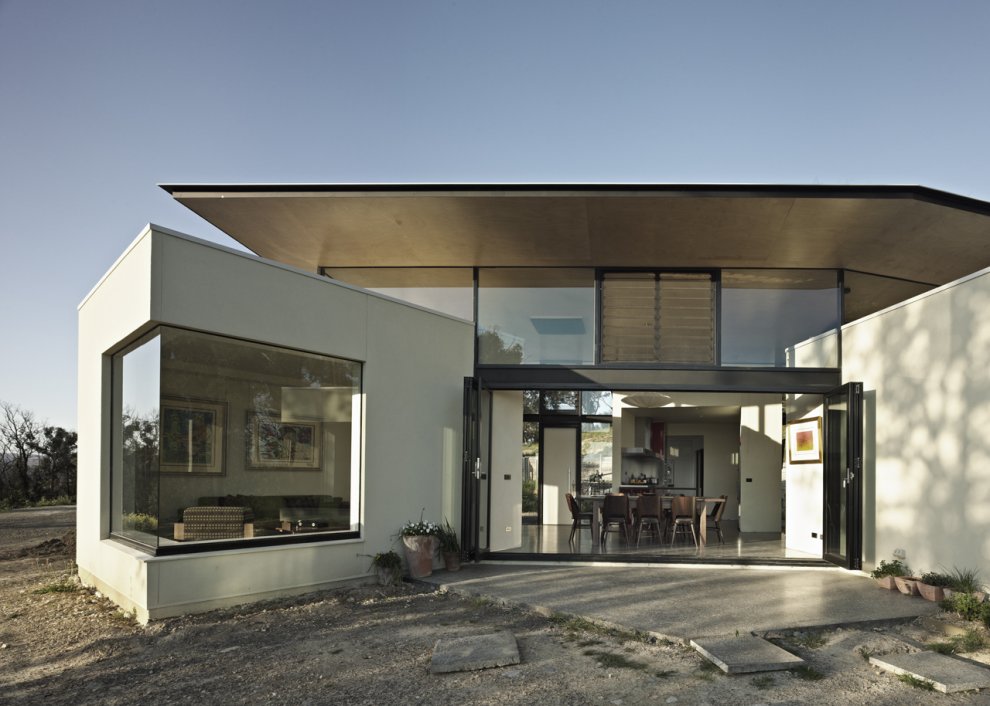
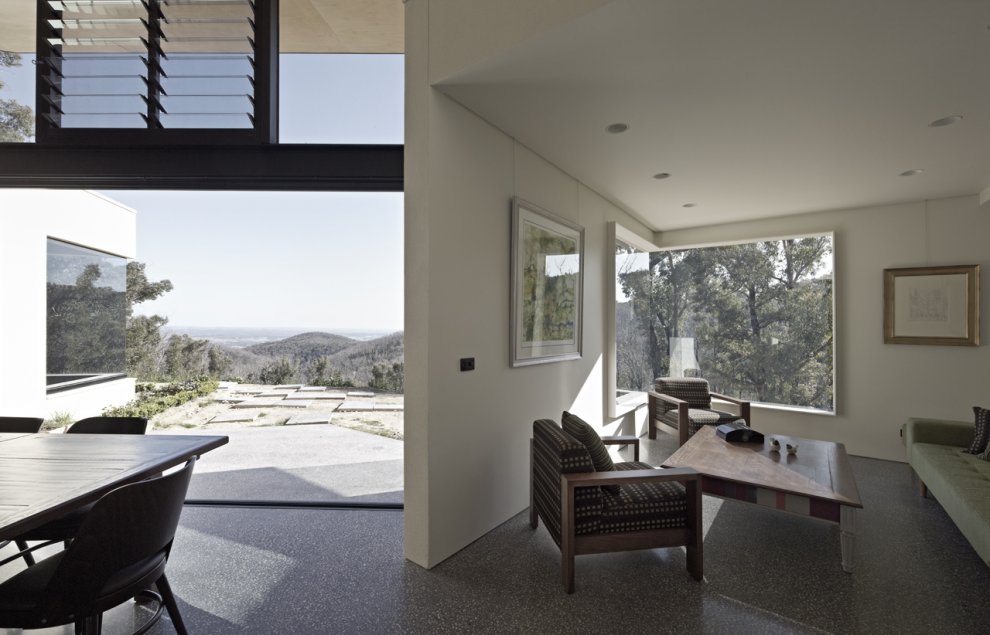
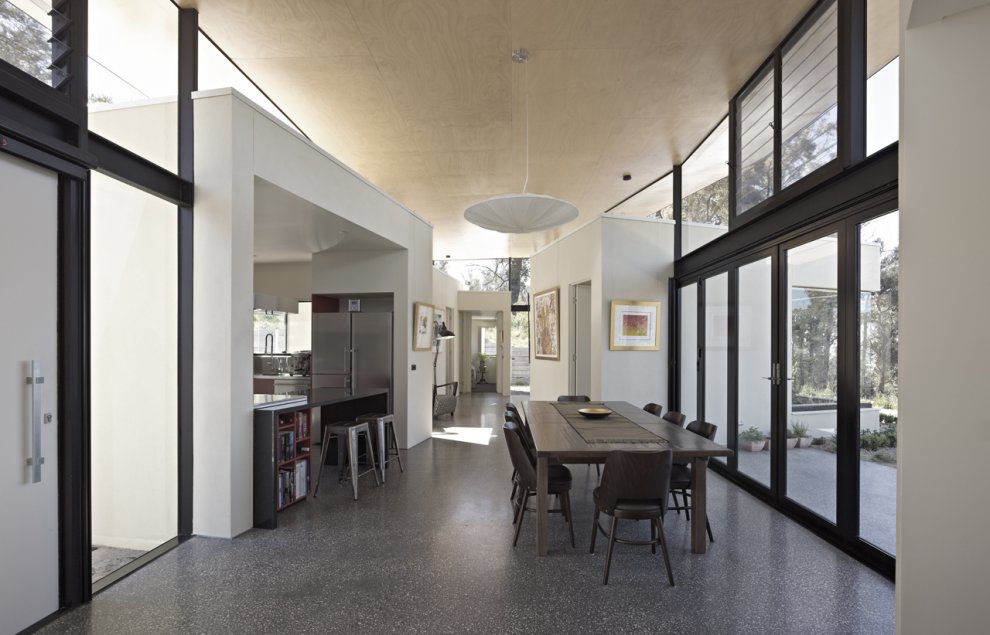



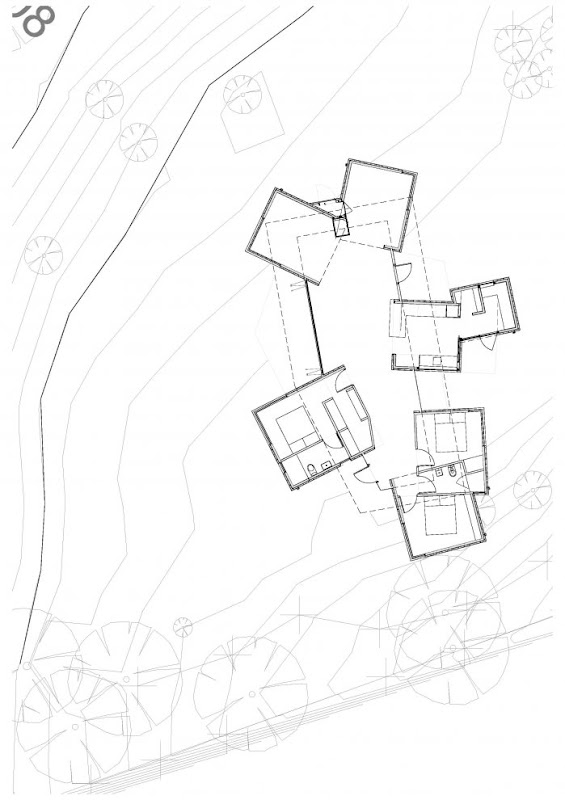 Architects: Edwards Moore Location: Kinglake, Victoria, Australia Project Team: Juliet Moore, Ben Edwards Project Area: 135 sqm Project Year: 2011 Photographs: Peter Bennetts We have recently completed a new home built to replace one lost on Black Saturday on a steep mountain site overlooking the Kinglake National Park with views to the Mornington peninsular beyond,this exhilarating location with its towering eucalyptus trees and diminishing scars from that phenomenal day required a design response equally as unique. The brief was to design a home that embraced the notion of living whilst engaging with the landscape surrounding it. We developed a biophilic design response considering every component of its surrounding environment. There is an instinctive, biological bond between humans and other living systems. The idea is that people thrive best in environments that have other forms of life around, and flourish in spaces that are more like habitats. The floor plan takes the static elements necessary for living and arranges them as individual elements beneath the unifying roof structure. The delicate roof structure provides essential shelter from the rain and sun, whilst unifying the elements below” The term “biophilia” literally means “love of life or living systems. used to describe an attraction to all that is alive and vital. Biophilia describes “the connections that human beings subconsciously seek with the rest of life.” The attractions and positive feelings that people have toward certain habitats, activities, and objects in their natural surroundings.
Architects: Edwards Moore Location: Kinglake, Victoria, Australia Project Team: Juliet Moore, Ben Edwards Project Area: 135 sqm Project Year: 2011 Photographs: Peter Bennetts We have recently completed a new home built to replace one lost on Black Saturday on a steep mountain site overlooking the Kinglake National Park with views to the Mornington peninsular beyond,this exhilarating location with its towering eucalyptus trees and diminishing scars from that phenomenal day required a design response equally as unique. The brief was to design a home that embraced the notion of living whilst engaging with the landscape surrounding it. We developed a biophilic design response considering every component of its surrounding environment. There is an instinctive, biological bond between humans and other living systems. The idea is that people thrive best in environments that have other forms of life around, and flourish in spaces that are more like habitats. The floor plan takes the static elements necessary for living and arranges them as individual elements beneath the unifying roof structure. The delicate roof structure provides essential shelter from the rain and sun, whilst unifying the elements below” The term “biophilia” literally means “love of life or living systems. used to describe an attraction to all that is alive and vital. Biophilia describes “the connections that human beings subconsciously seek with the rest of life.” The attractions and positive feelings that people have toward certain habitats, activities, and objects in their natural surroundings.

































