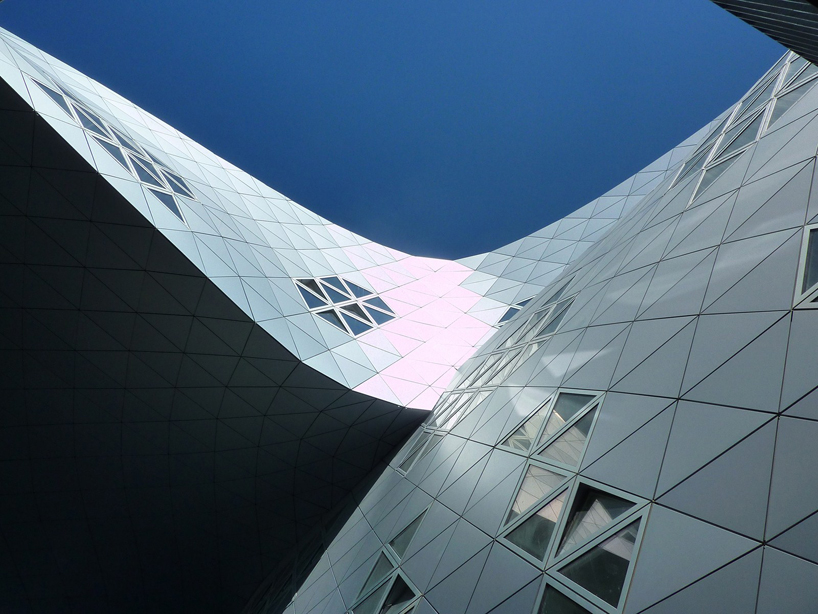











OBJECT: Georges-Freche School of Hotel Management SITE: Montpellier, FranceDATE: 2006-2012CLIENT: Region Languedoc-RoussillonPROJECT: Massimiliano and Doriana FuksasINTERIOR DESIGN: Fuksas DesignCONSULTANTS: ALTIA Acoustics; NEVEUX-ROUYER Landscape Architects; ALMA Consulting - Kitchen design. ENGINEERING: IOSISARTISTIC INTERVENTIONS: Matali Crasset AREA: 16.516 mq TYPE: Realized Massimiliano and Doriana Fuksas inaugurated a new public building in France: Georges-Freche School of Hotel Management in Montpellier.The project (24.000 mq) is designated to hospitality education. The complex is composed of two buildings for lyceum facilities with a capacity of 1000 students, an accommodation building totaling 75 student bedrooms on 3 floors, a building for professors housing with 10 apartments on 5 floors, a gym, an athletics track and an outdoor sports field. The two Lyceum buildings would accommodate a multipurpose room, an exhibition hall, administrative offices, classrooms and a hotel open to public with 12 rooms(varying from 2 to 4 stars and 2 suites). Three restaurants open to public: a gourmet, a brasserie and a restaurant where students will train, totaling 200 seats. Studio Fuksas has also provided the interior design of the public spaces, hotel and areas designated to gastronomy. The project is ''experimental'' because of its aluminum facades of triangular geometry. To achieve such a design, both facades and reinforced concrete structure had to adapt to the special curved shape and fluidity of the complex. The Region Languedoc-Roussillon has commissioned the French artist Matali Crasset to propose an intervention for the ''1% arts'' provided in France for new public buildings.
Source: Massimiliano and Doriana Fuksas m i l i m e t d e s i g n – W h e r e t h e c o n v e r g e n c e o f u n i q u e c r e a t i v e s
































