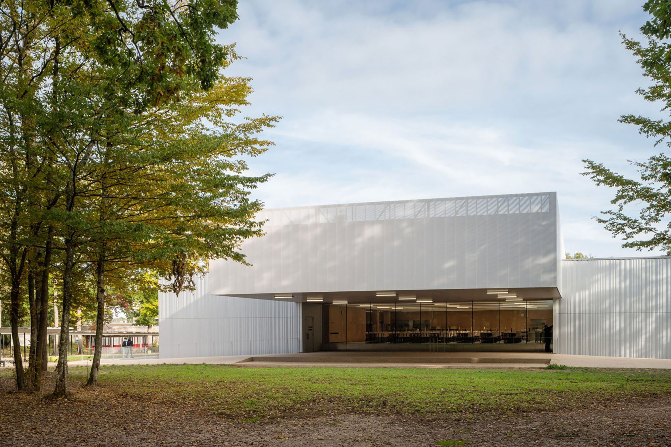
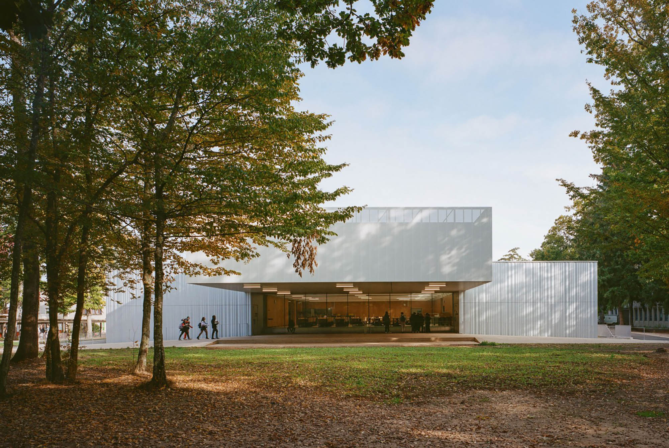
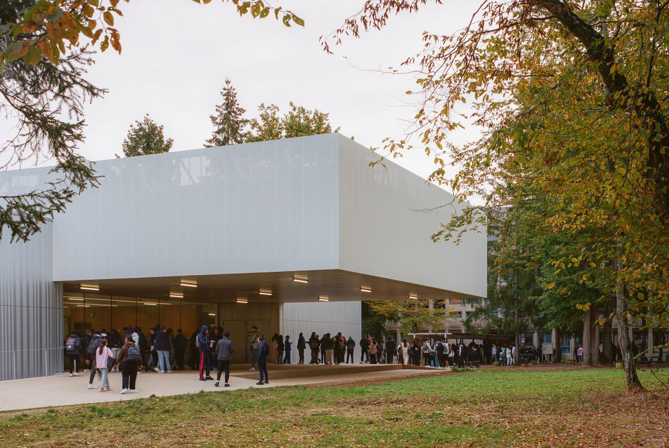
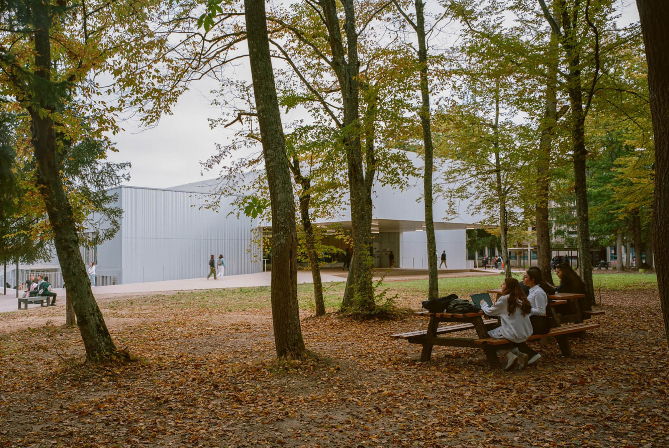
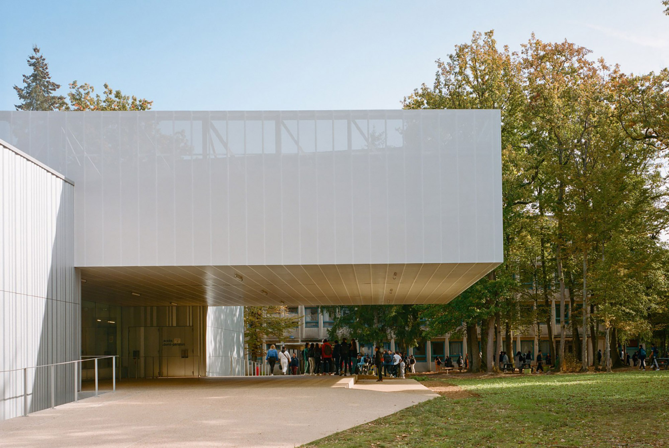
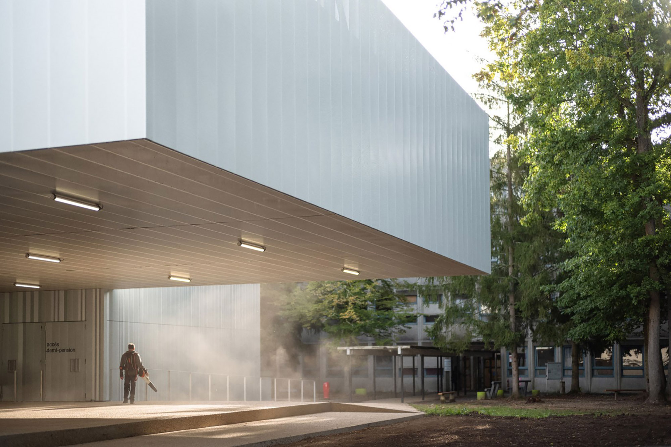
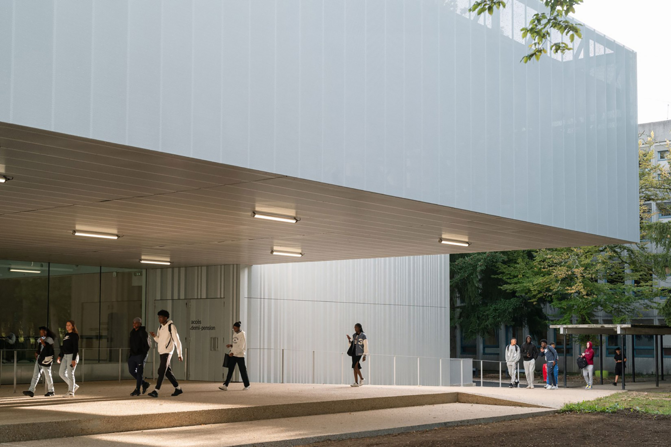
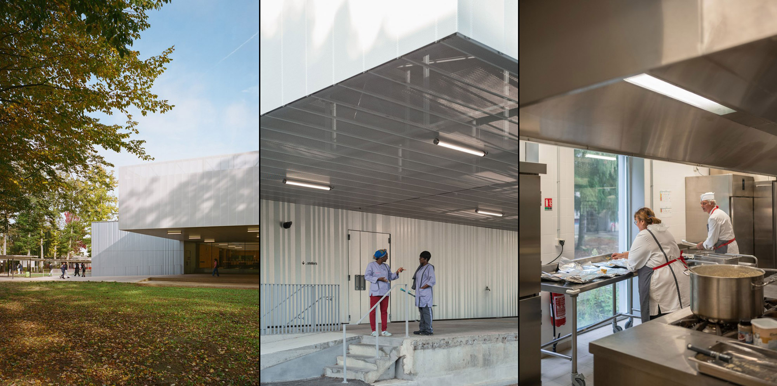
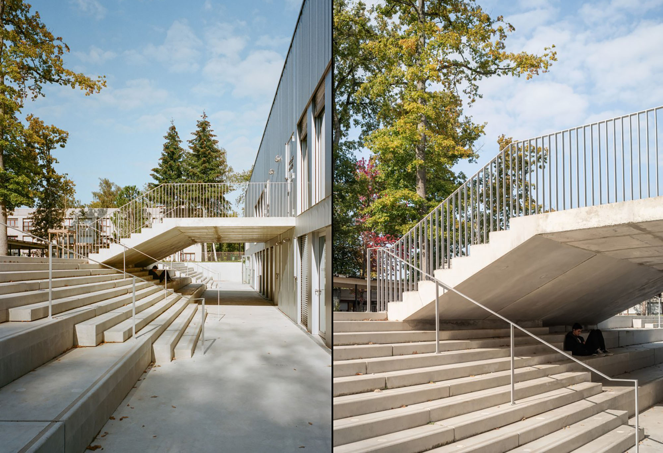
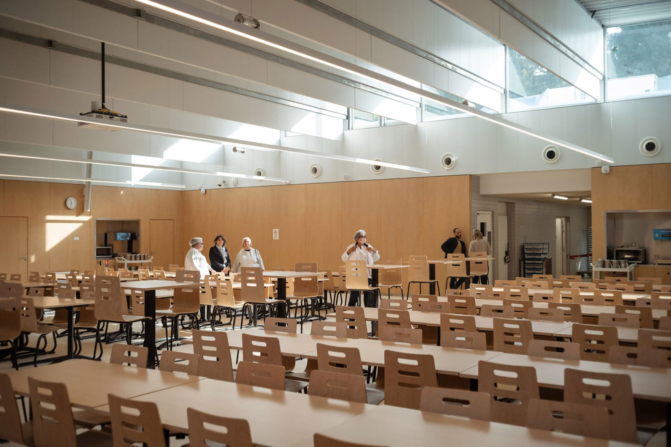
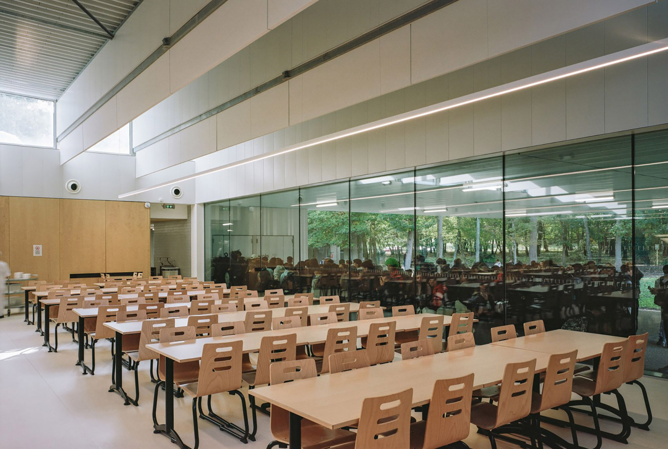
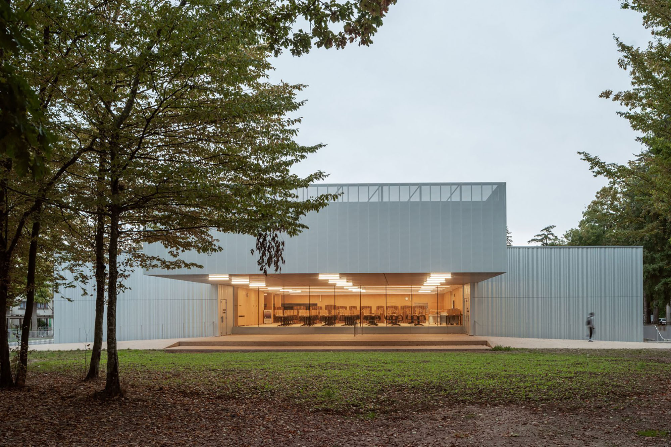
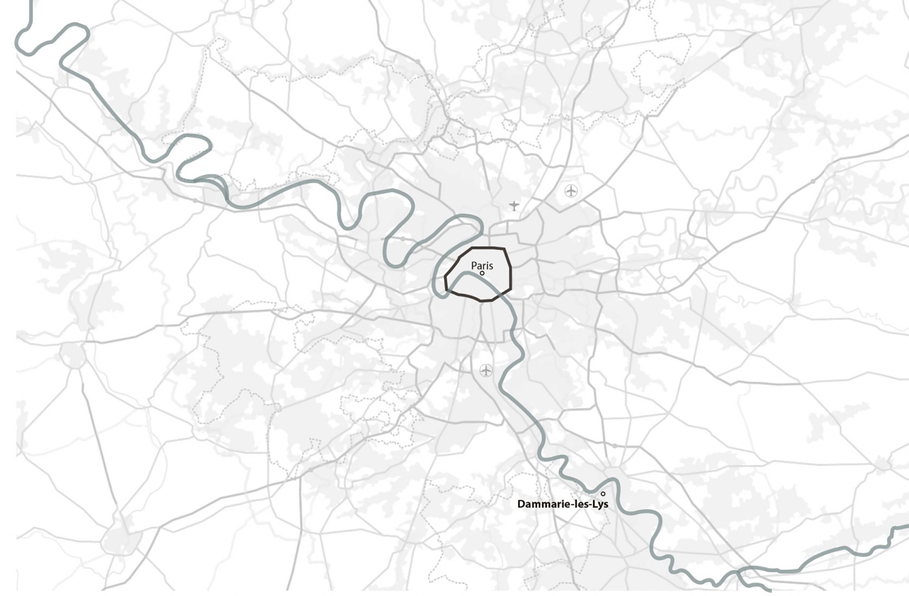
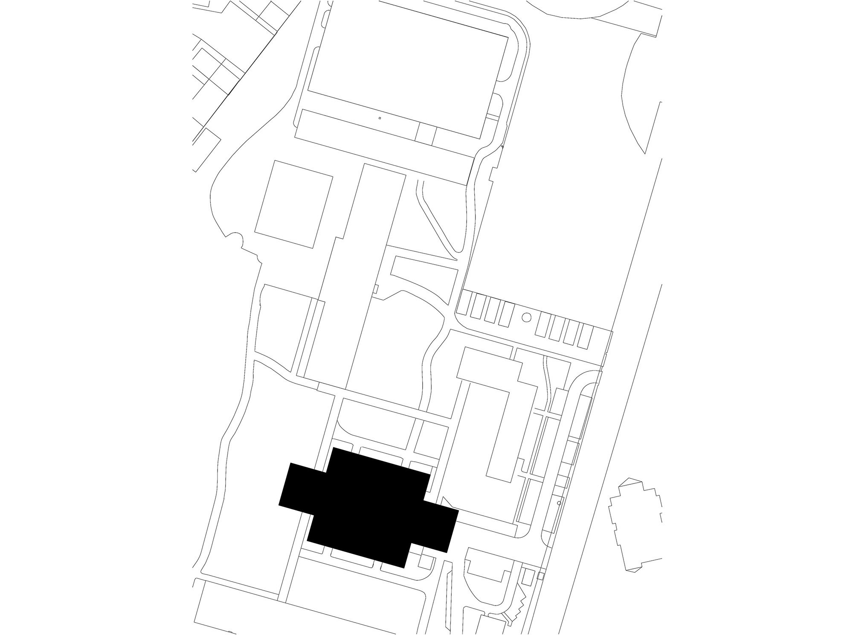
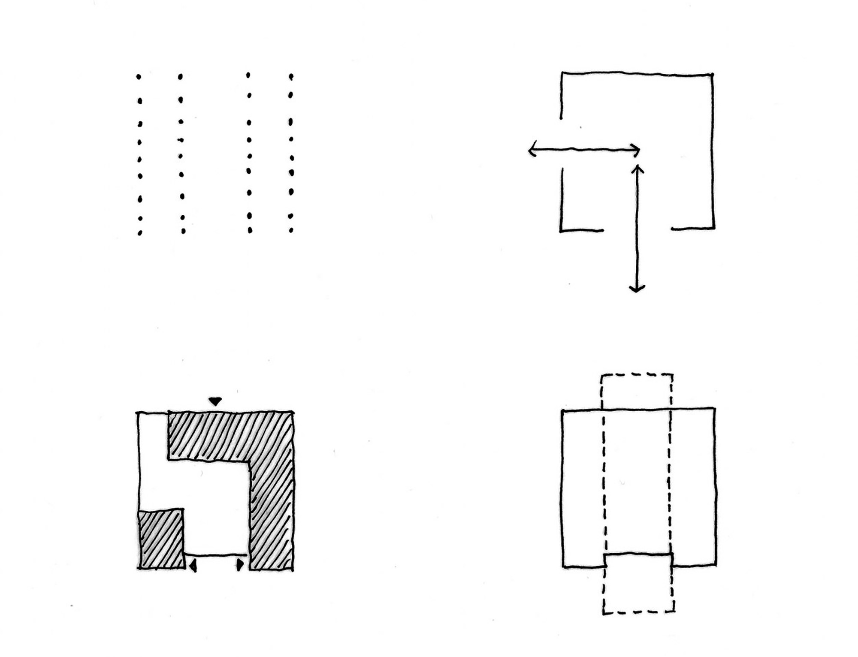
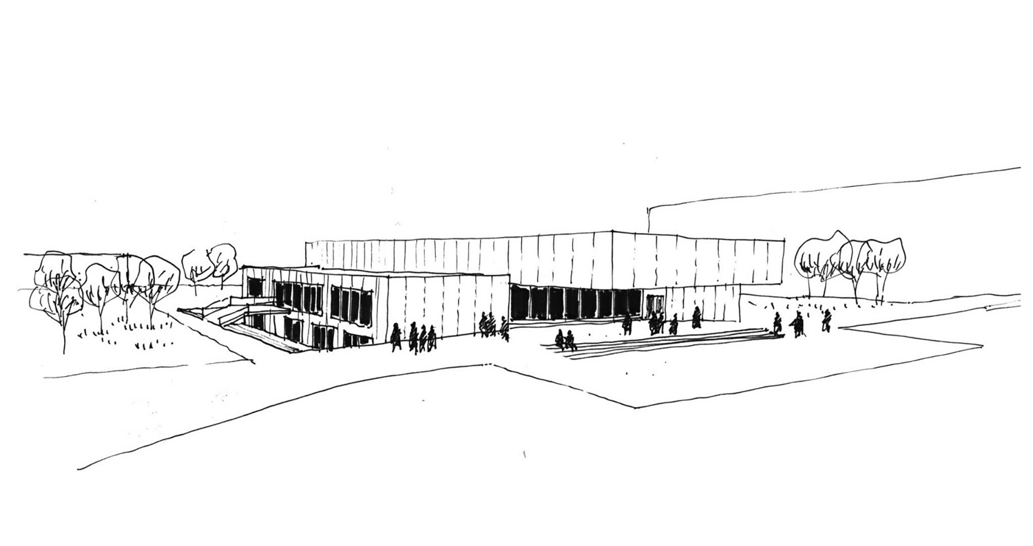
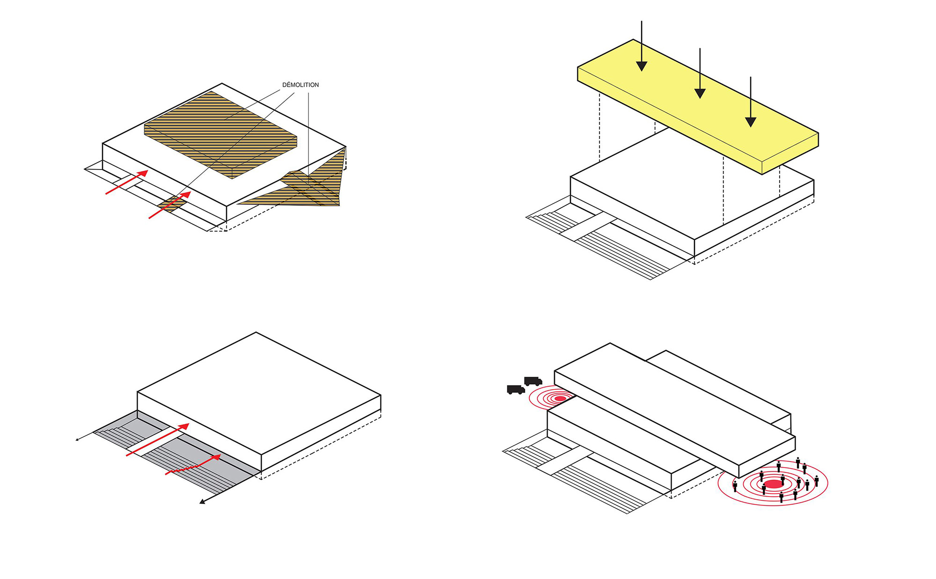
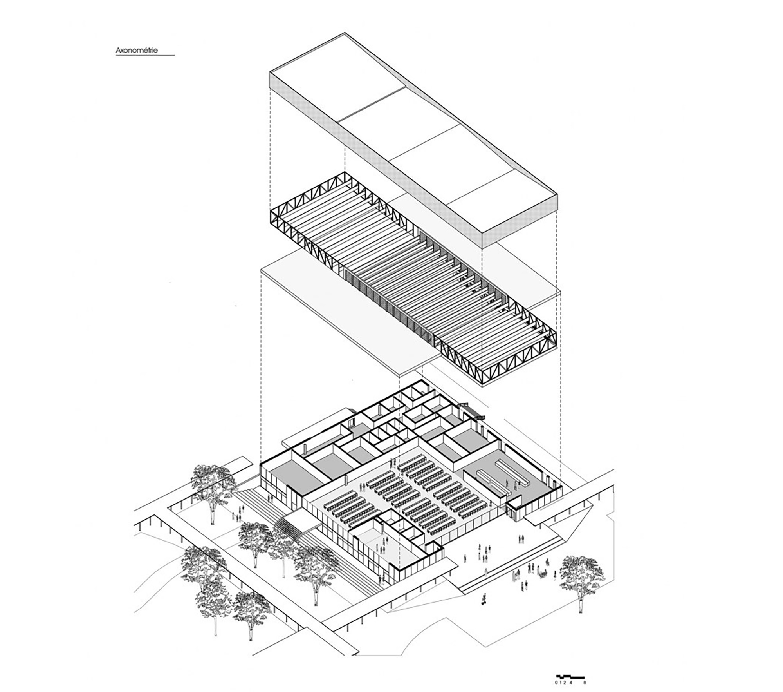
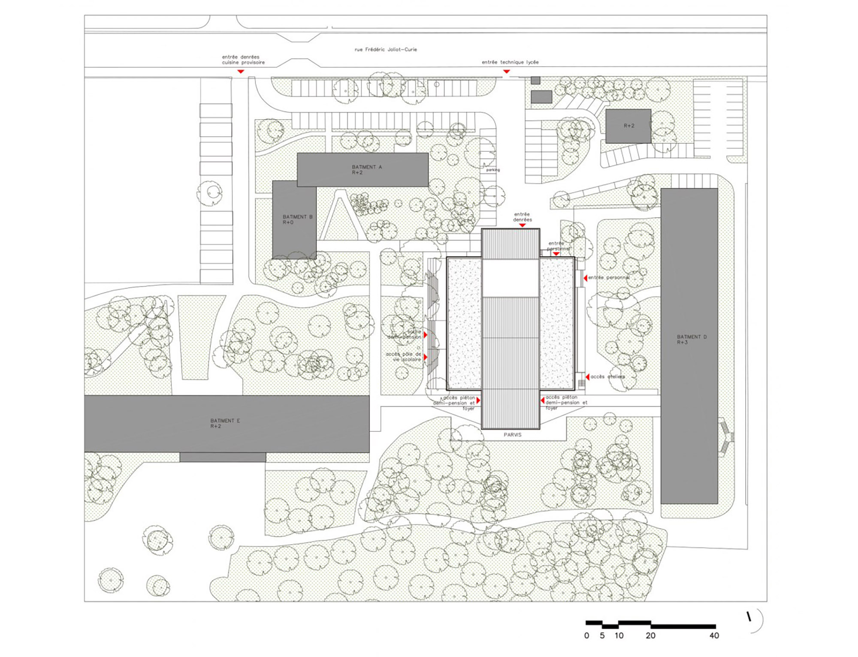
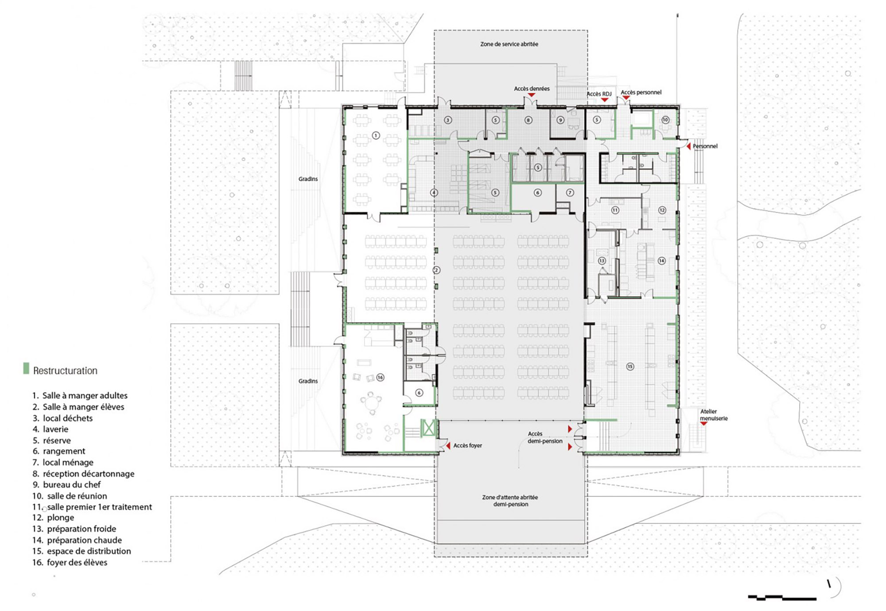
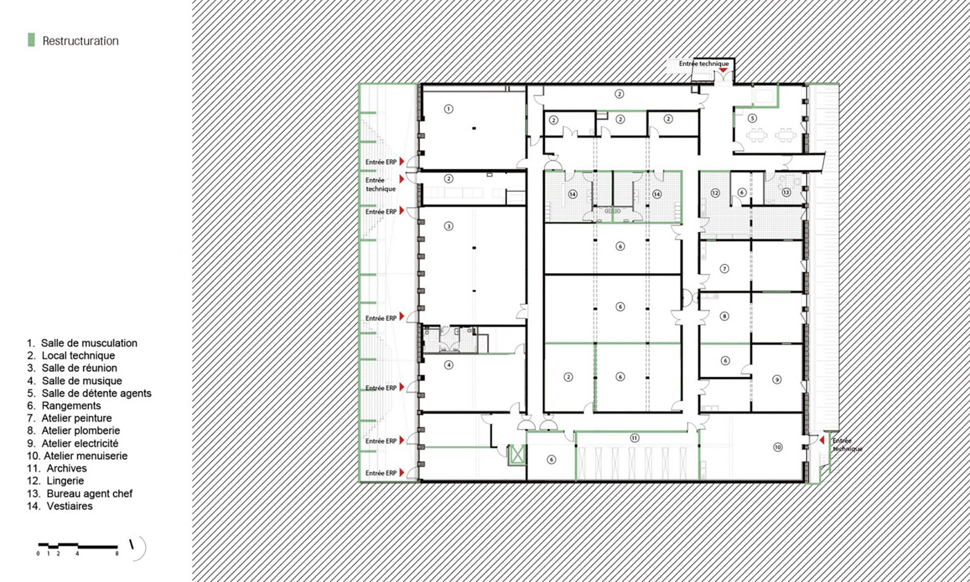
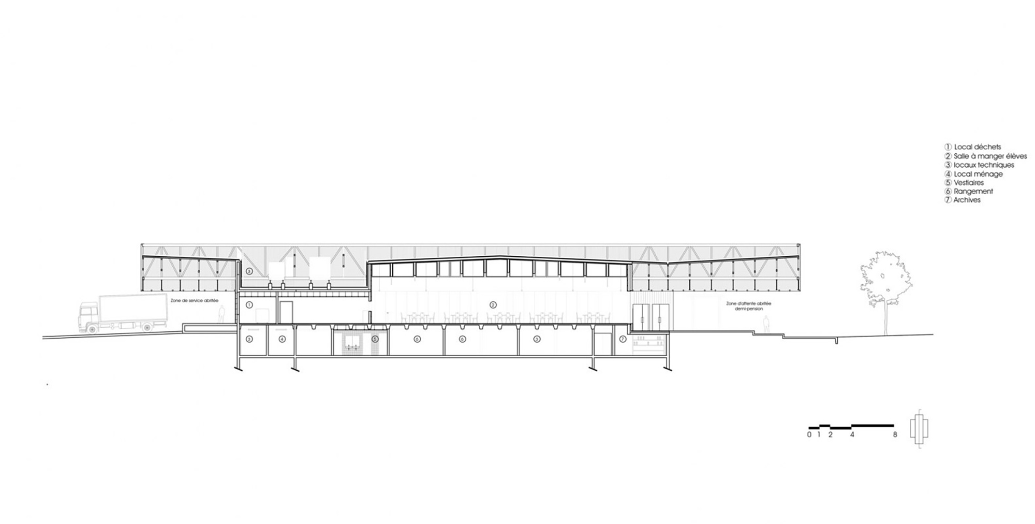
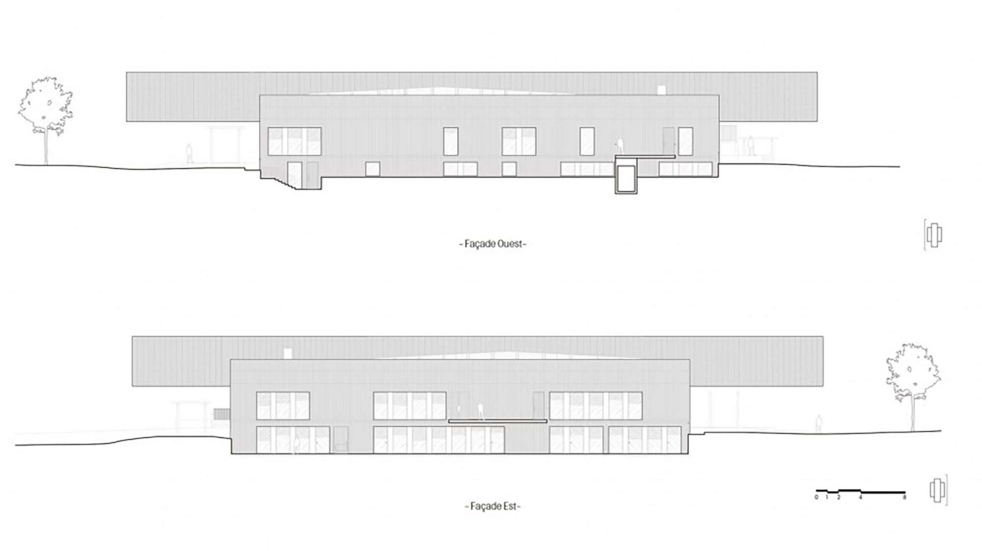
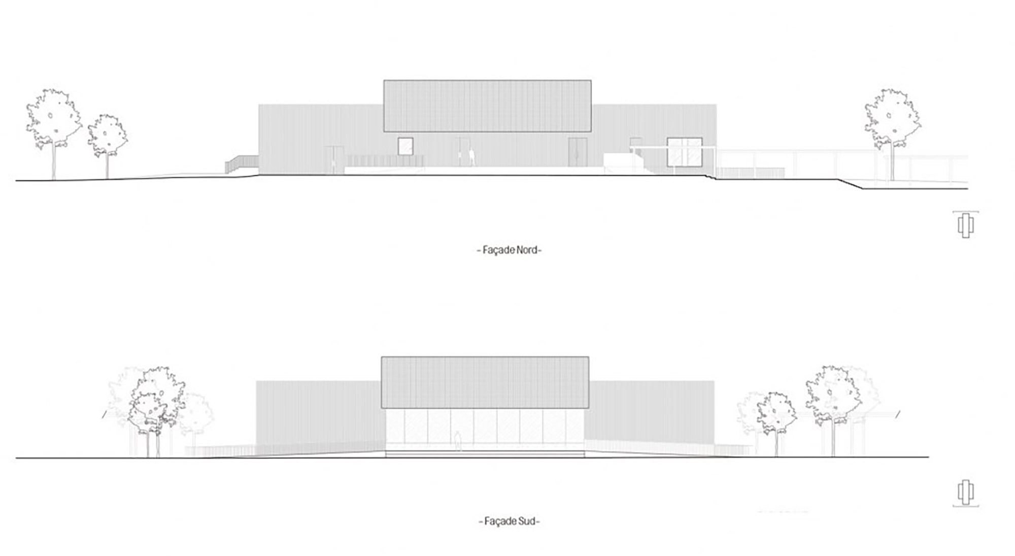
Project: Frédéric Joliot-Curie High School
Location: France - Dammarie-Les-Lys
Architects: Ateliers O-S Architectes
Project Year: 2022
Area: 3,099 m²
Photographer: Cyrille Weiner
The project is located in the heart of the Frédéric Joliot-Curie high school, in the town of Dammarie-les-Lys (Seine et Marne). Built in 1965, it occupies a site of almost 5 hectares and consists of 6 buildings with a total built area of approximately 10,000 m². It is composed of 6 independent buildings:
- Building A and B: administration and management
- Building D : general education / general section
- Building E : general education / professional sections and science centre
- Building C : half-board
- Building F : workshops
- Building G : staff accommodation
The operation aims to restructure the whole of building C. It is located in the heart of the school in a very landscaped setting, between the staff car park (to the north), the forest (to the south) and two buildings dedicated to teaching (to the east and west). Covered galleries are articulated on the external pathways between the current refectory and the other surrounding buildings. On the south façade, the canopy that shelters the students while they wait to enter the half-board, and the design of the roofs are oriented towards the forest. The ground levels allow the technical rooms on the garden level to be lit by daylight. The food from the refectory is unloaded onto a platform located on the north façade, on the edge of the staff car park.
The building consists of a ground floor and a garden level.
The ground floor is the level of the half-board. It contains the preparation, catering and dishwashing areas, the cold rooms, the storerooms as well as the student foyer and the delivery area.
The garden level is composed of two zones. The first zone is accessible to the public directly from the outside and includes the rooms of the school life centre (student club, gym, music room). The second zone is accessible to staff and includes the archives, the furniture store, the staff changing rooms, the head teacher's office and the staff workshops.
The project seeks to reinforce the reading of a clearly privileged orientation by extending the high roof to the north and south. This roof provides a view of the forest from the large dining room. In addition to this north-south orientation, the lateral "wings" open up to the west and east, with the creation of a main entrance from the west to the lower level of the garden level.
Thus, the project is presented as a very simple volume, composed of two registers:
- A low metal register composed of corrugated panels in a metallic grey colour, which detaches the project from the ground. It functions as a base and is organised according to the programme proposing a set of openings that reveal the interior volumetry.
- A clear and smooth upper register in perforated aluminium panels caps the lower volume like a hat. It envelops and brings light to the dining areas. This register provides an overhang that marks the entrance and serves as a canopy to shelter the student queues from the weather. All the technical elements of the roof are hidden and integrated into this volume. For reasons of economy, scale, ease of implementation and project coherence, the construction principle is a steel portal frame structure clad in metal cladding. This construction principle, which is simple and very quick to implement, also allows for great flexibility and frees up a vast amount of space for interior design in order to respond very precisely to the uses. The restructuring of building C makes it possible to accommodate and group together all the services related to the half-board on the ground floor, accessible from the south façade. It therefore contains the half-board centre, where the preparation area and dining room, the work area and the public area are clearly identified. This large dining room, with its flexible programming, can be divided into smaller units and can accommodate different configurations. This new rational and functional layout can accommodate around 1200 guests per day. The interior layout of the half-board is simple, its layout is clear and respects the regulations on food hygiene and in particular the forward motion. The catering service is designed to operate on the basis of a production kitchen with self-service distribution (2 lines). The organisational principle is that of an "L" shaped food circuit which allows for two naturally lit fronts and a linear forward process. The forward movement of the products is ensured in a natural way by direct communications between the premises, which enables us to achieve a good ratio of circulation area to total area. Goods are received on a platform at road level, which is large enough to accommodate a vehicle. The reception area is directly connected to all the storage rooms. The packaging from this area will go to the adjacent waste room. The storage facilities are located on either side of the general circulation serving the stocks: on one side the accessible cold rooms, on the other side all the reserves. A new lift located at the entrance to the foyer and catering areas distributes all the levels and allows people with reduced mobility to travel through the entire C building. All the rules are respected in terms of the dimensions of the corridors and the positioning of the equipment. The entire establishment has been designed to make both the half-board and the living area accessible to all. On the garden level, a real living area with club rooms, music rooms, a sports hall and a meeting and conference room (with multiple configurations) has been created and can function independently. It is accessed via an amphitheatre-like tiered forecourt. It also houses the staff centre, which includes changing rooms and a relaxation room. The maintenance and storage workshops have been reorganised. They are accessible from the service area under strict control. This project located in Dammarie Lys (77) proceeds by juxtaposing volumes. It brings an obsolete and asbestos-ridden building dating from 1965, with low thermal capacity and no spatial quality, up to standard. The addition of a volume raises the main refectory and offers more light through lateral windows, while the ends of the new volume offer two canopies: a technical canopy ensuring reception and delivery on the north façade and a generous canopy allowing the gathering of pupils and favouring covered waiting on the south side. This project reflects the reuse of an existing 20th century building with dysfunctions in terms of use, heat and regulations. The project was carried out on an occupied site, and this constraint led us to optimise the parts that were kept, and to develop a project in dialogue with both the client and the users. The project is transforming itself, and the students can then witness this mutation, which may offer them their first inclusive architectural experience. In the same way as new construction, restructuring, extension and transformation projects raise the issue of reuse, which has become a discipline in its own right. It is a question of making do with an obsolete building, by exploiting its potential and the structural limits of our built heritage. The contrast is created in a sober and unpretentious attitude, exploiting what is already there. The writing is quite similar, developing a sober technique and favouring flexibility of use in time and space.
Source: Ateliers O-S Architectes
m i l i m e t d e s i g n – w h e r e t h e c o n v e r g e n c e o f u n i q u e c r e a t i v e s
































