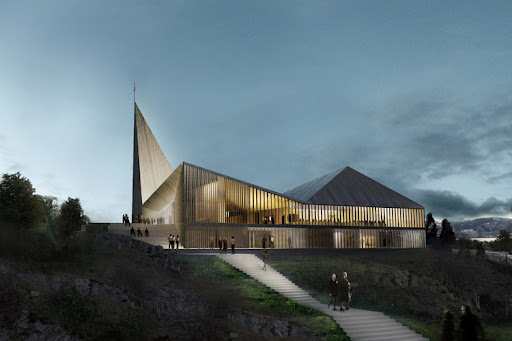FFB Convent design by Mixtura Arquitectes #architecture

© Mixtura, Cesare Querci
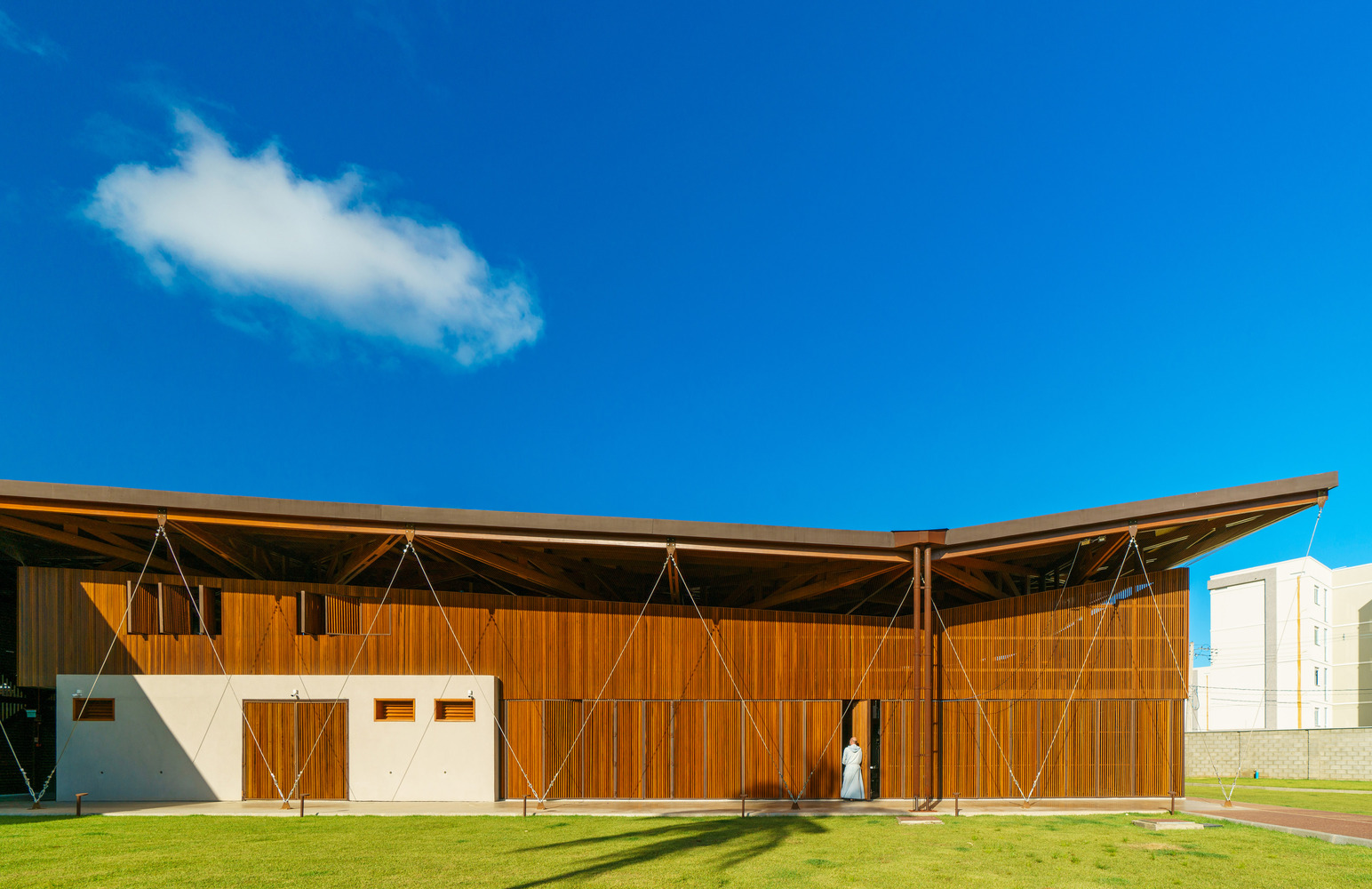
© Mixtura, Cesare Querci
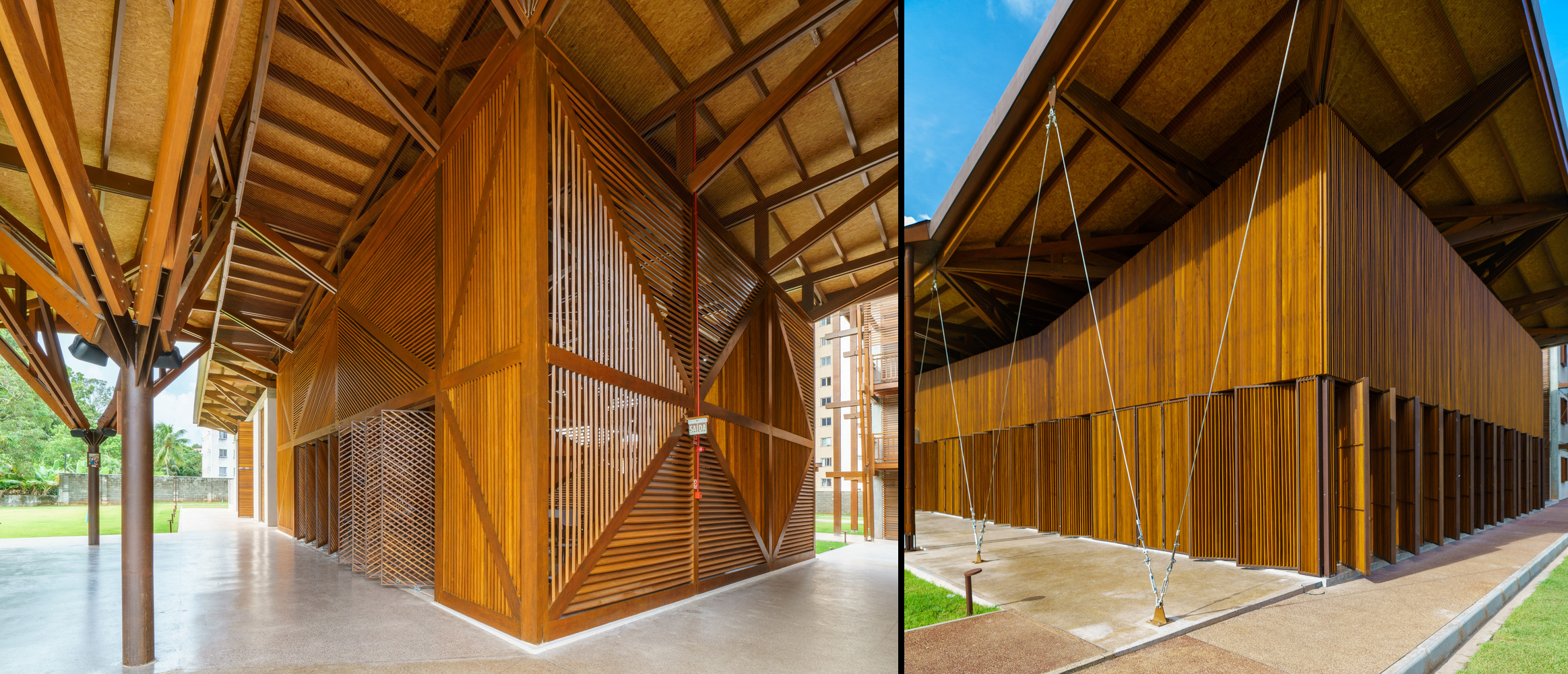
© Mixtura, Cesare Querci
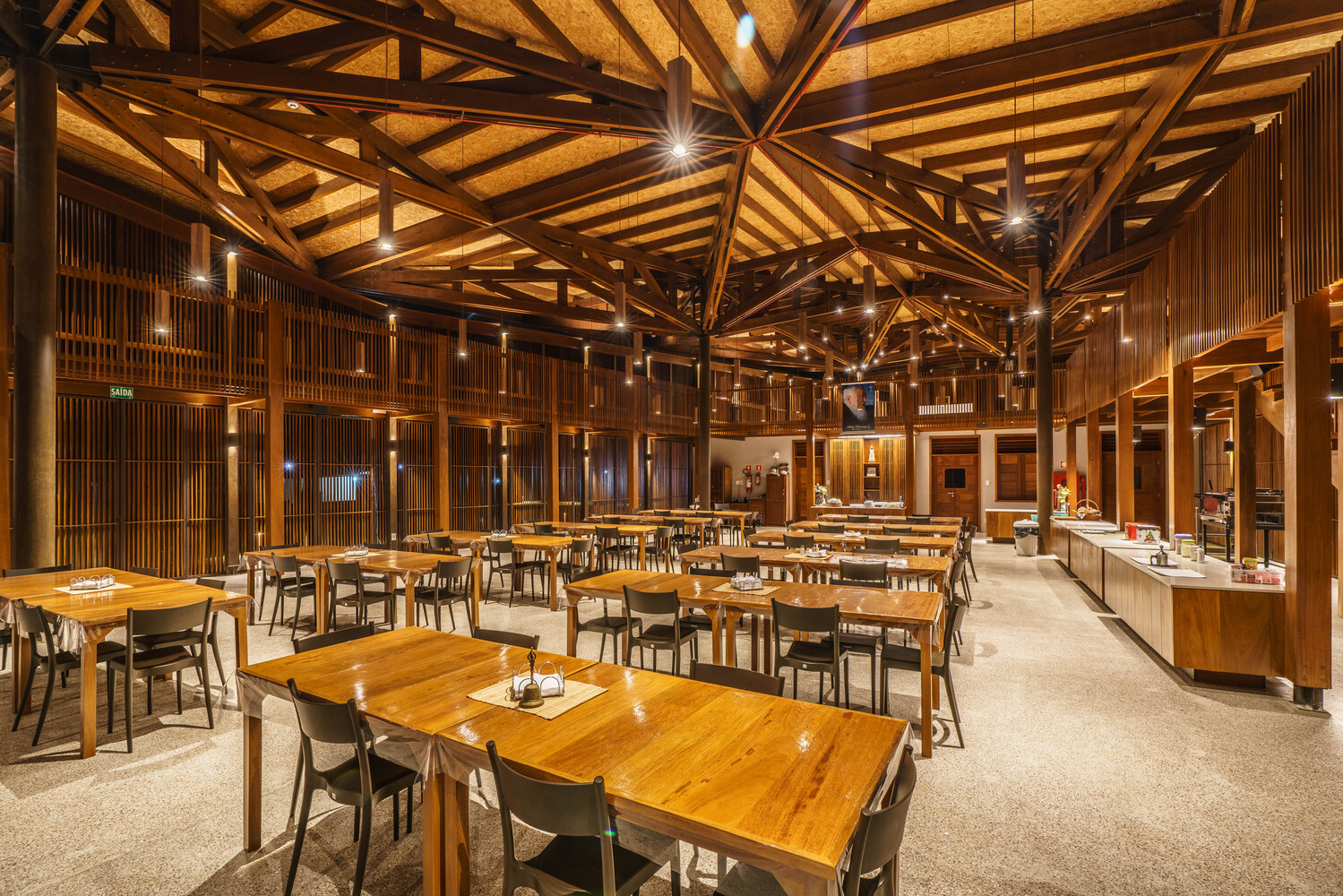
© Mixtura, Cesare Querci
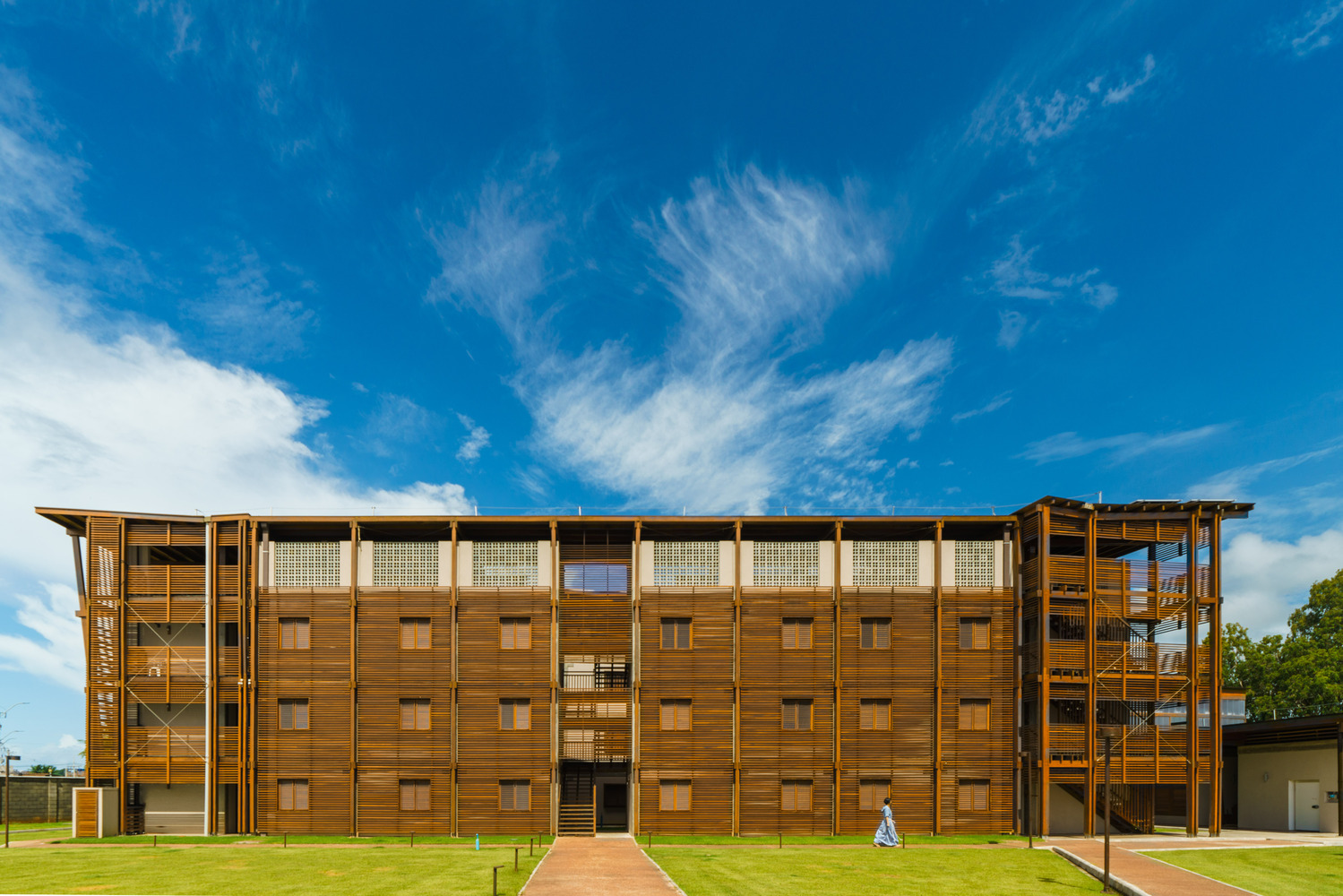
© Mixtura, Cesare Querci
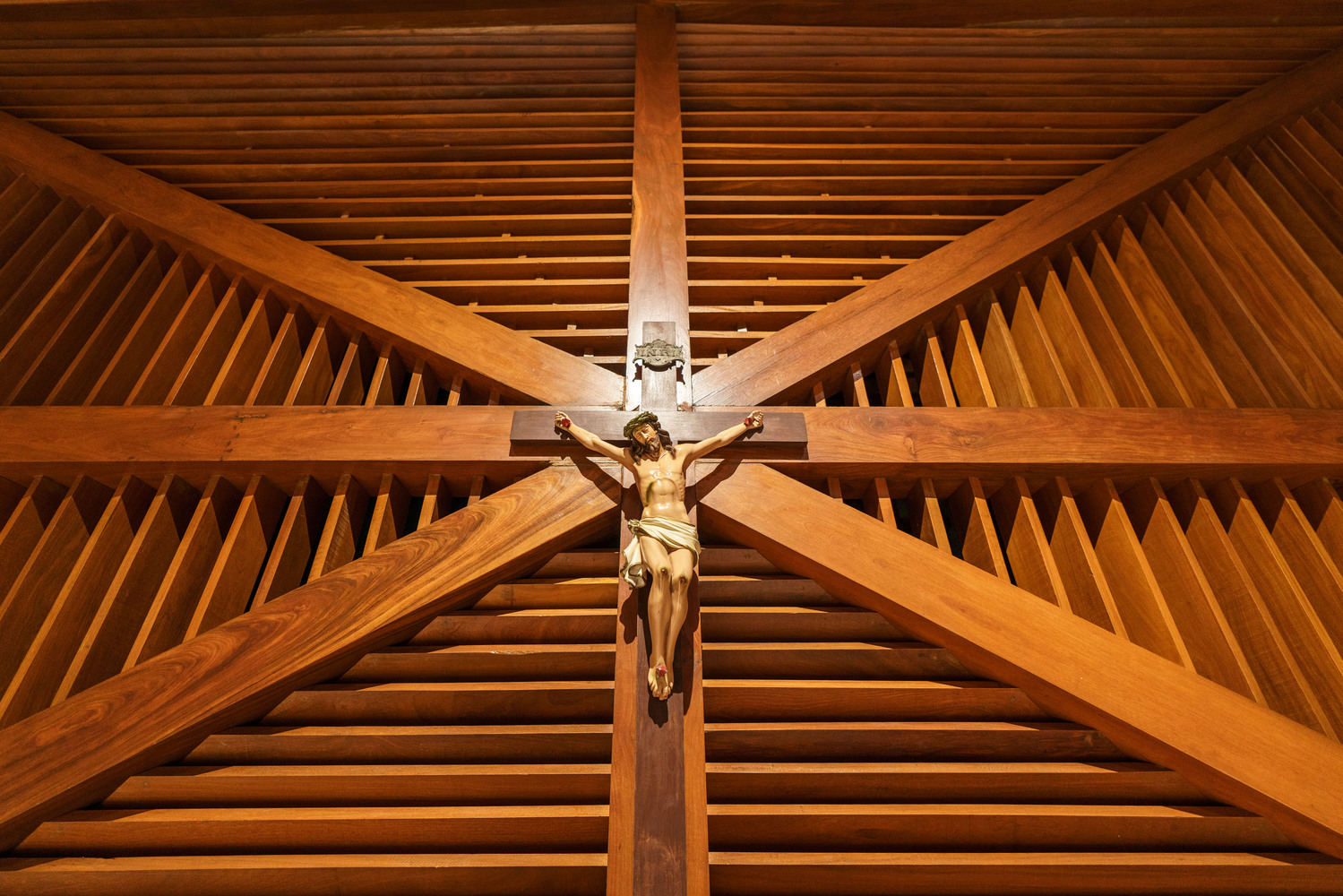
© Mixtura, Cesare Querci
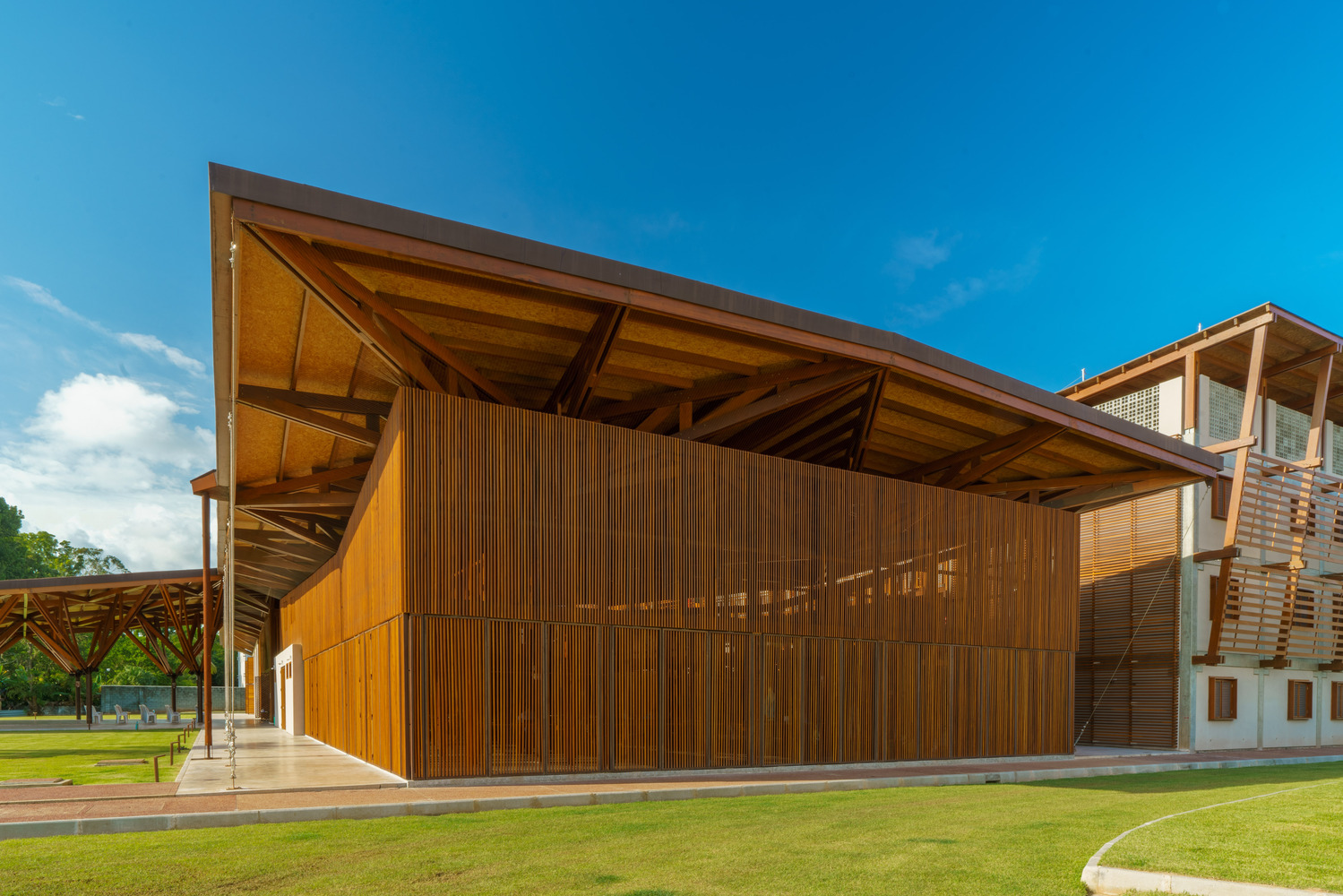
© Mixtura, Cesare Querci
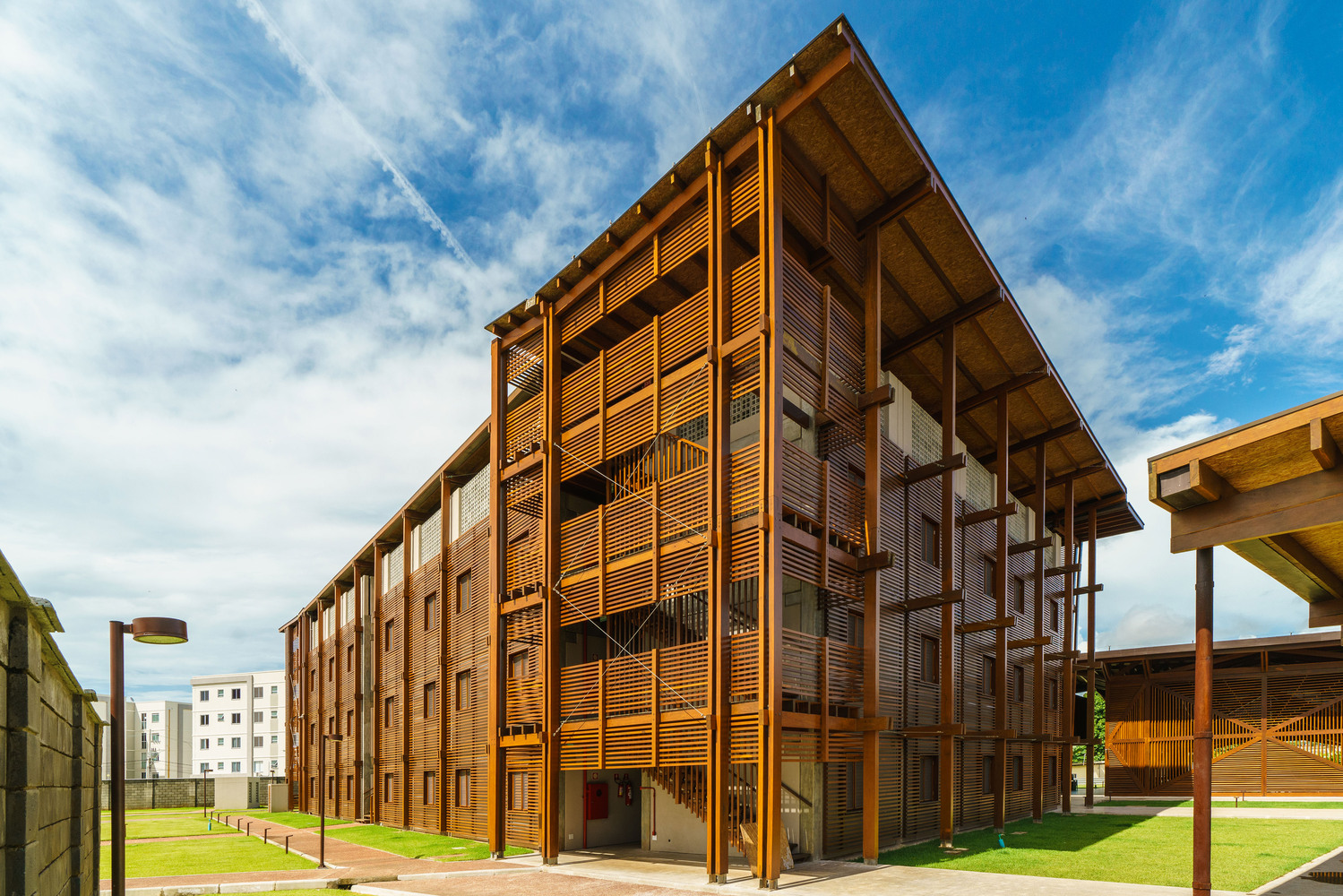
© Mixtura, Cesare Querci
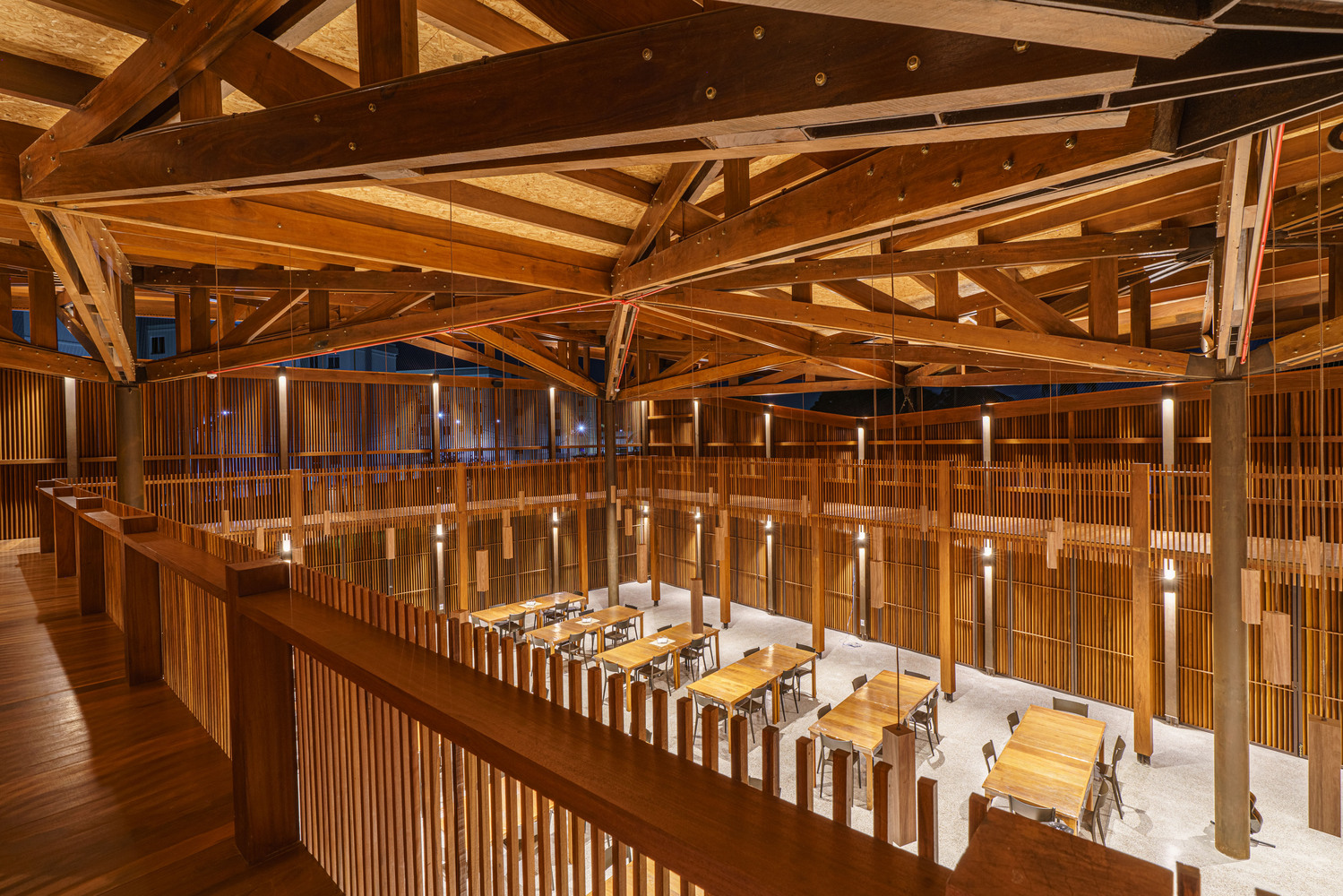
© Mixtura, Cesare Querci
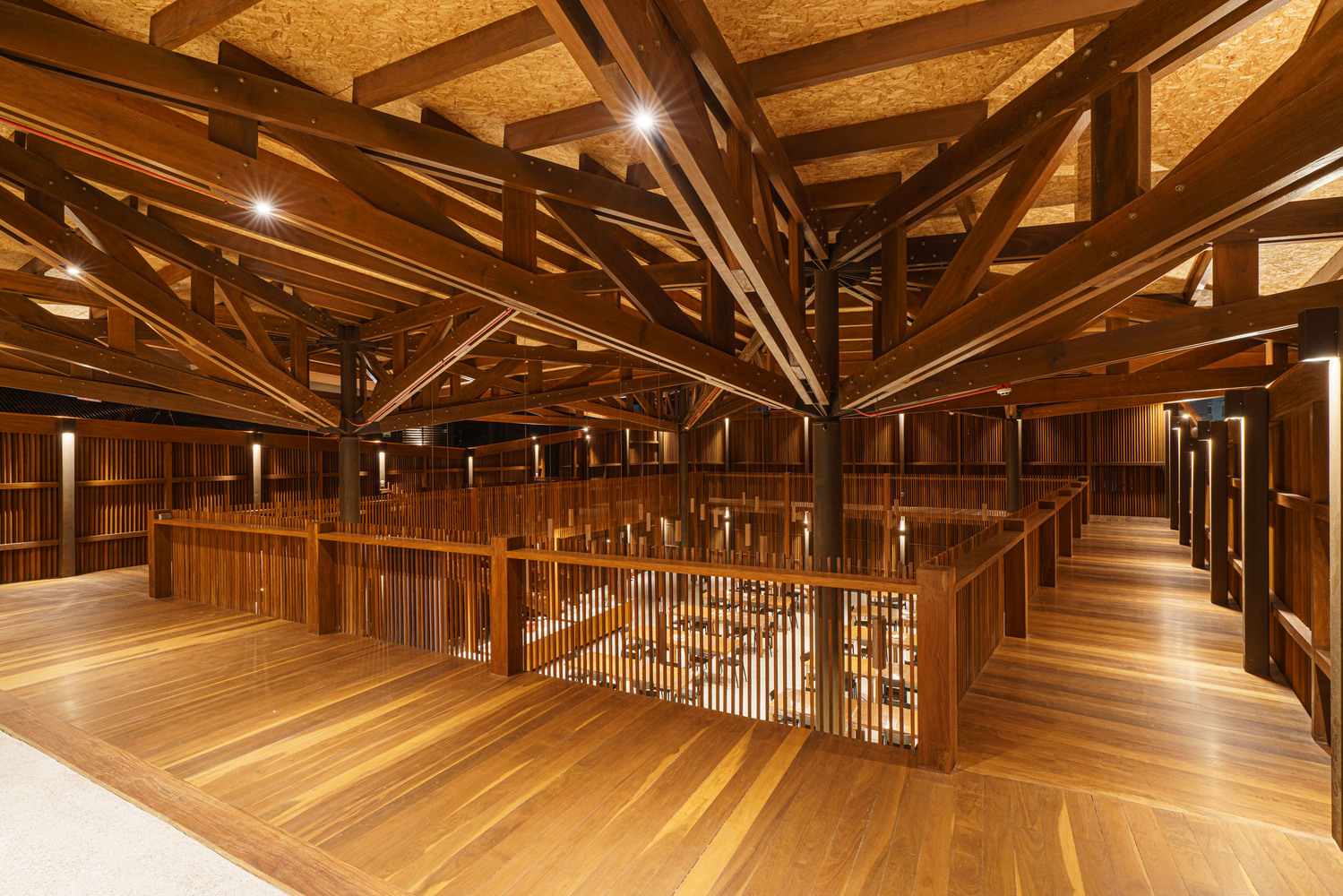
© Mixtura, Cesare Querci
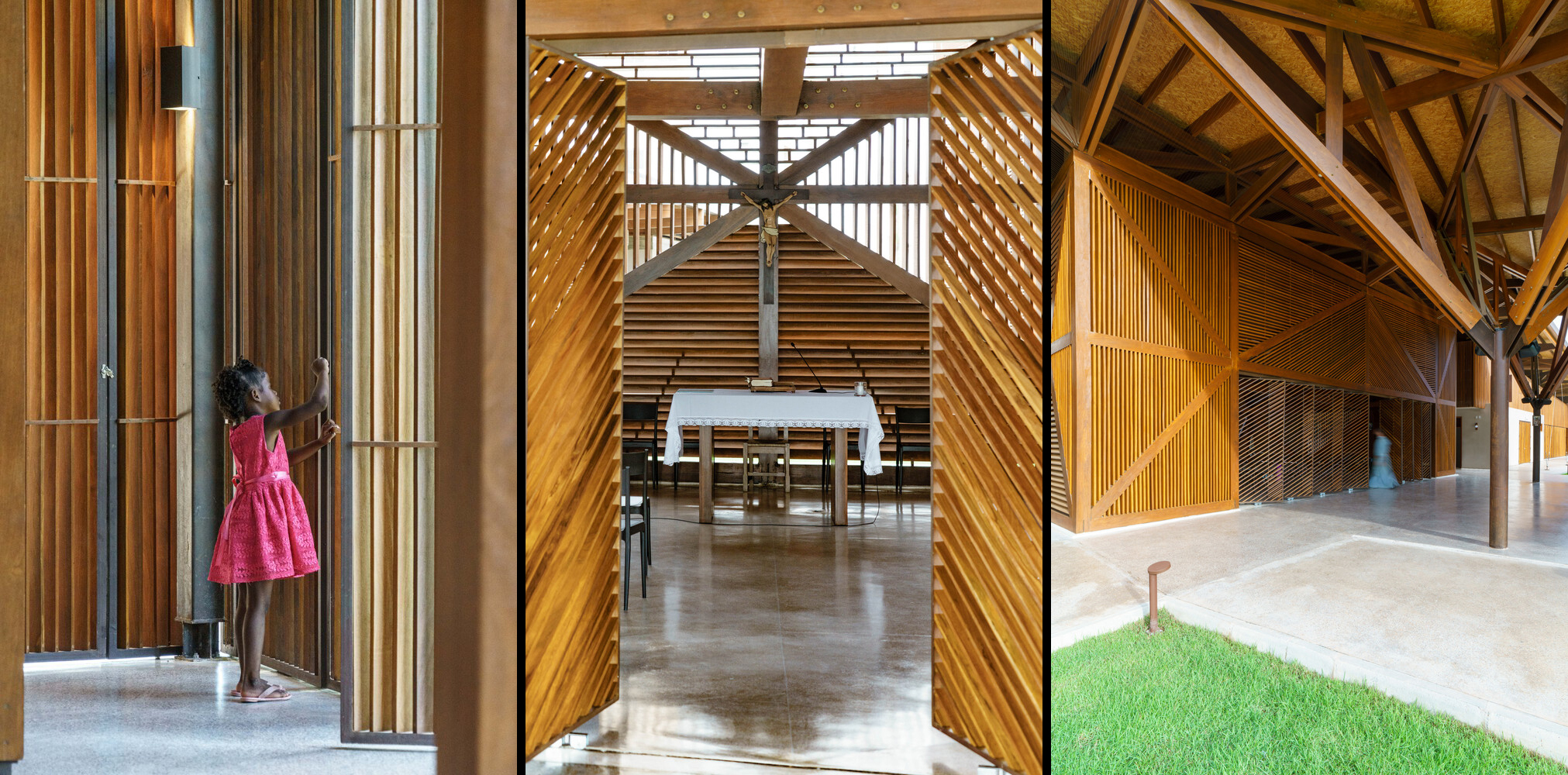
© Mixtura, Cesare Querci
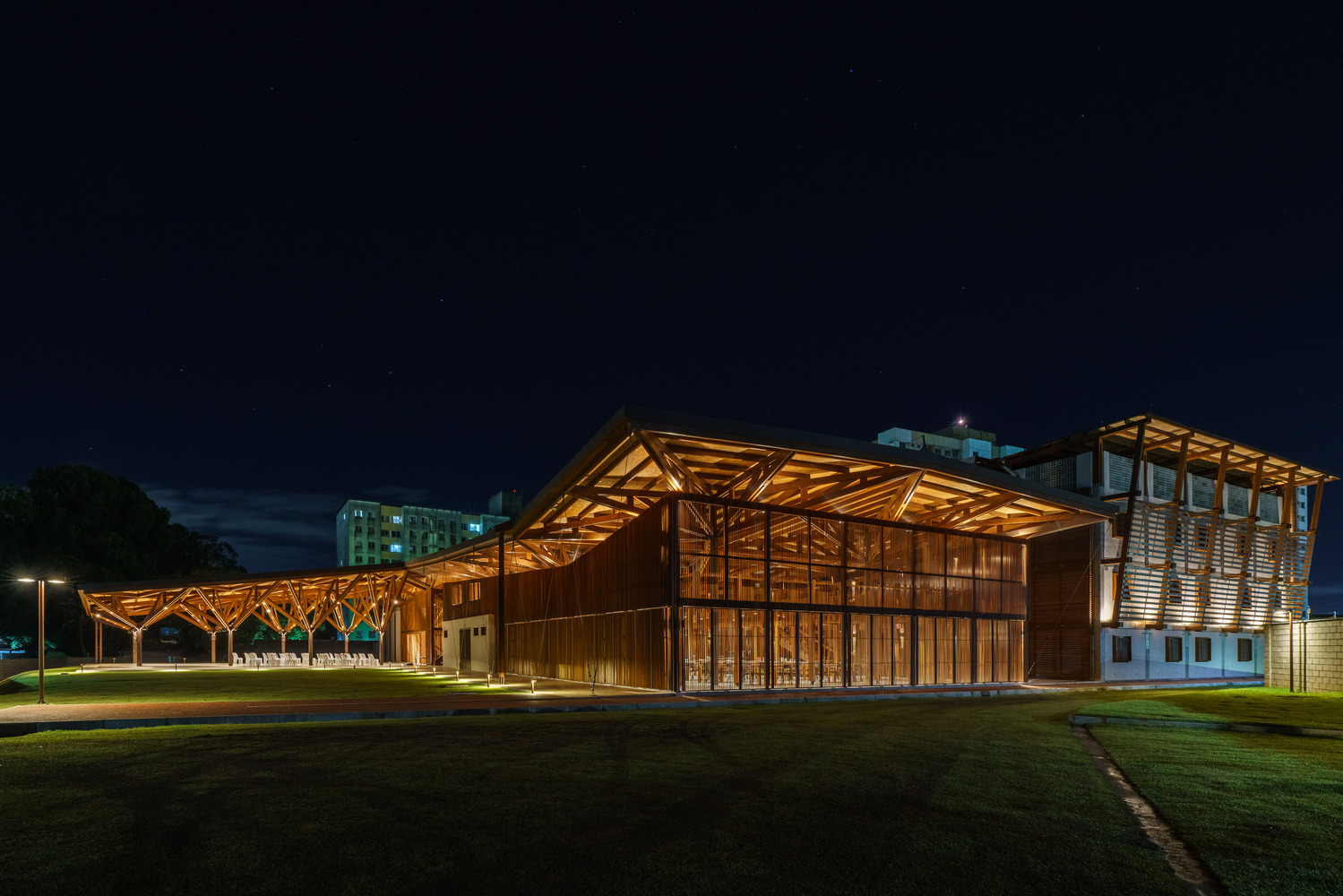
© Mixtura, Cesare Querci
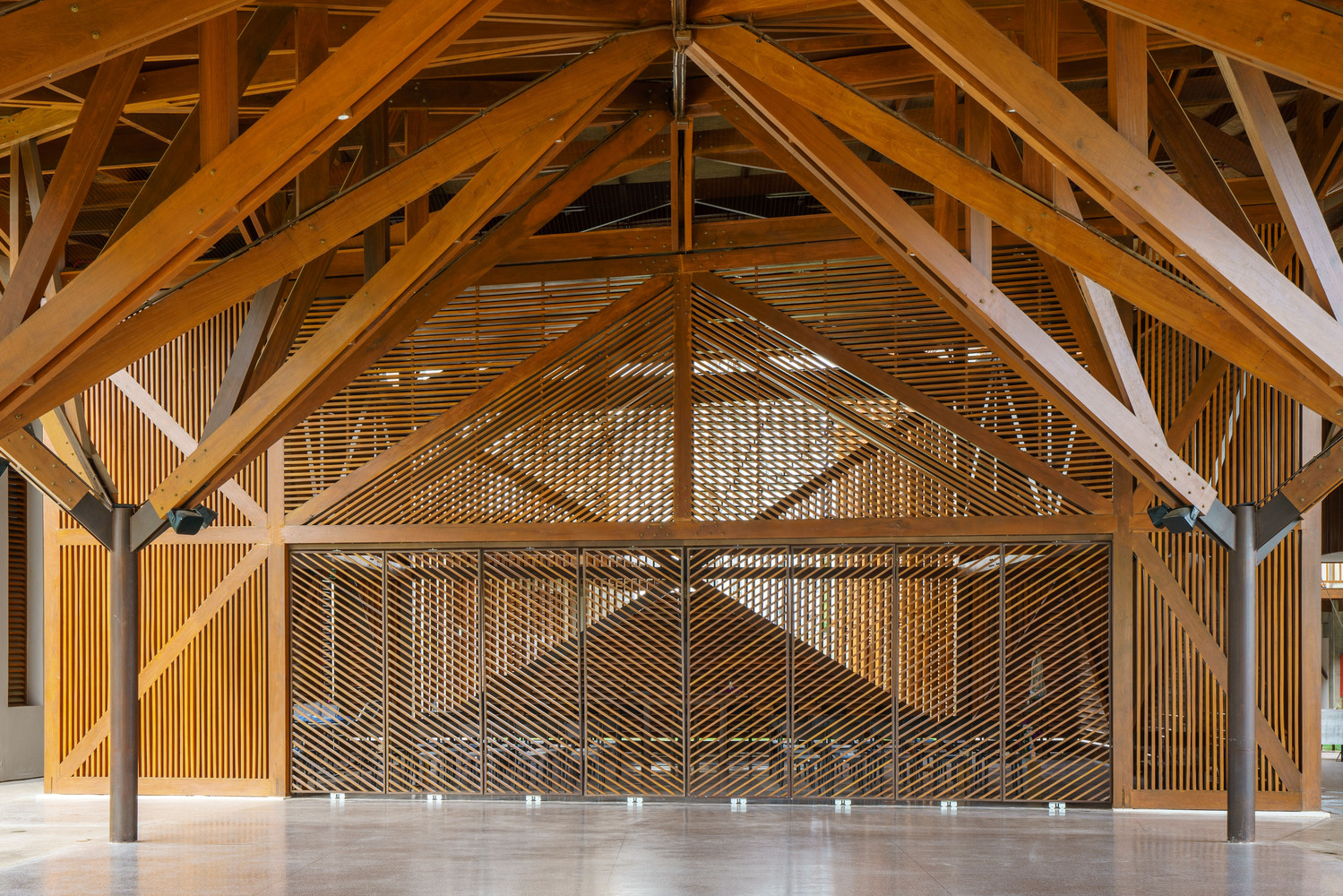
© Mixtura, Cesare Querci
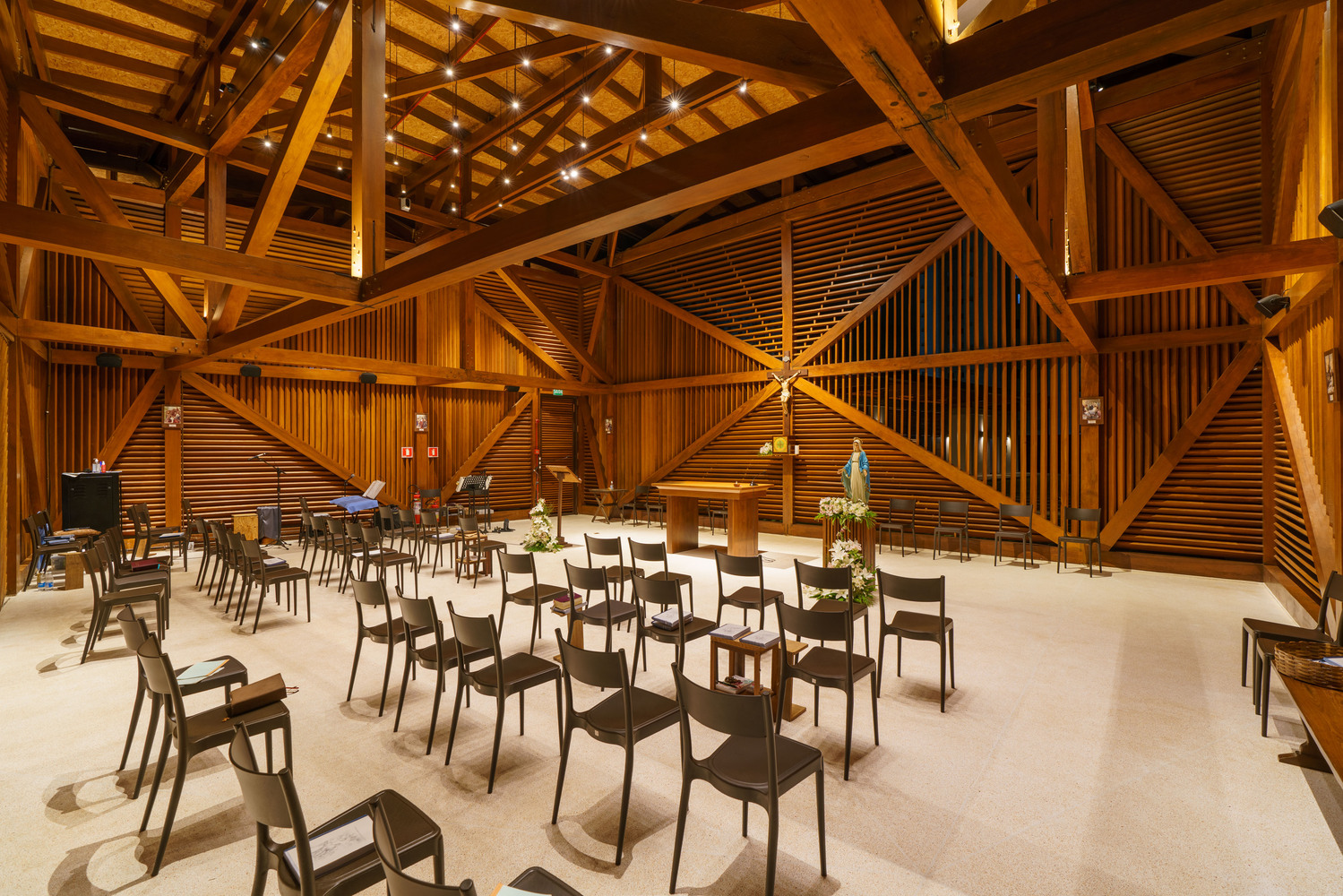
© Mixtura, Cesare Querci
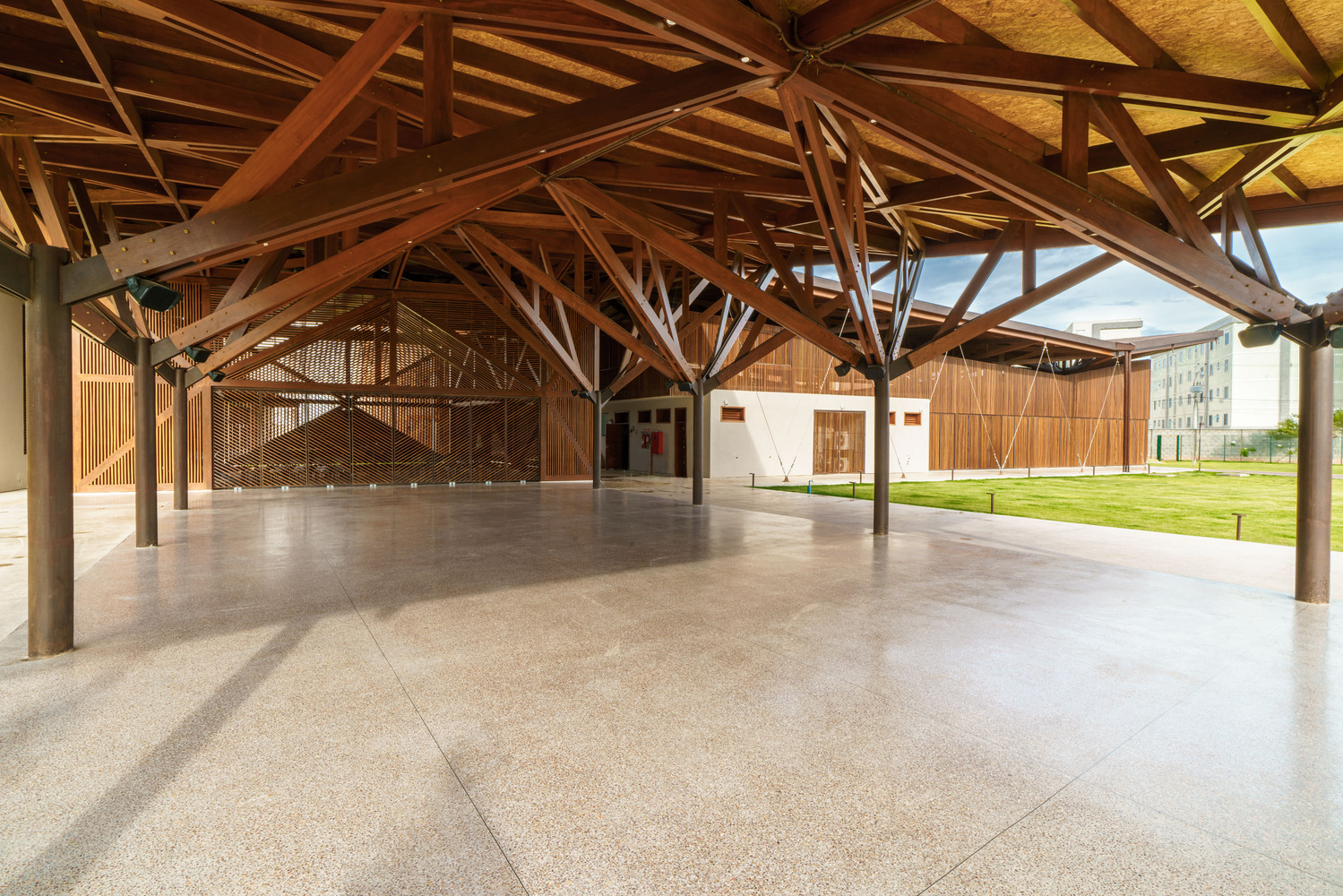
© Mixtura, Cesare Querci
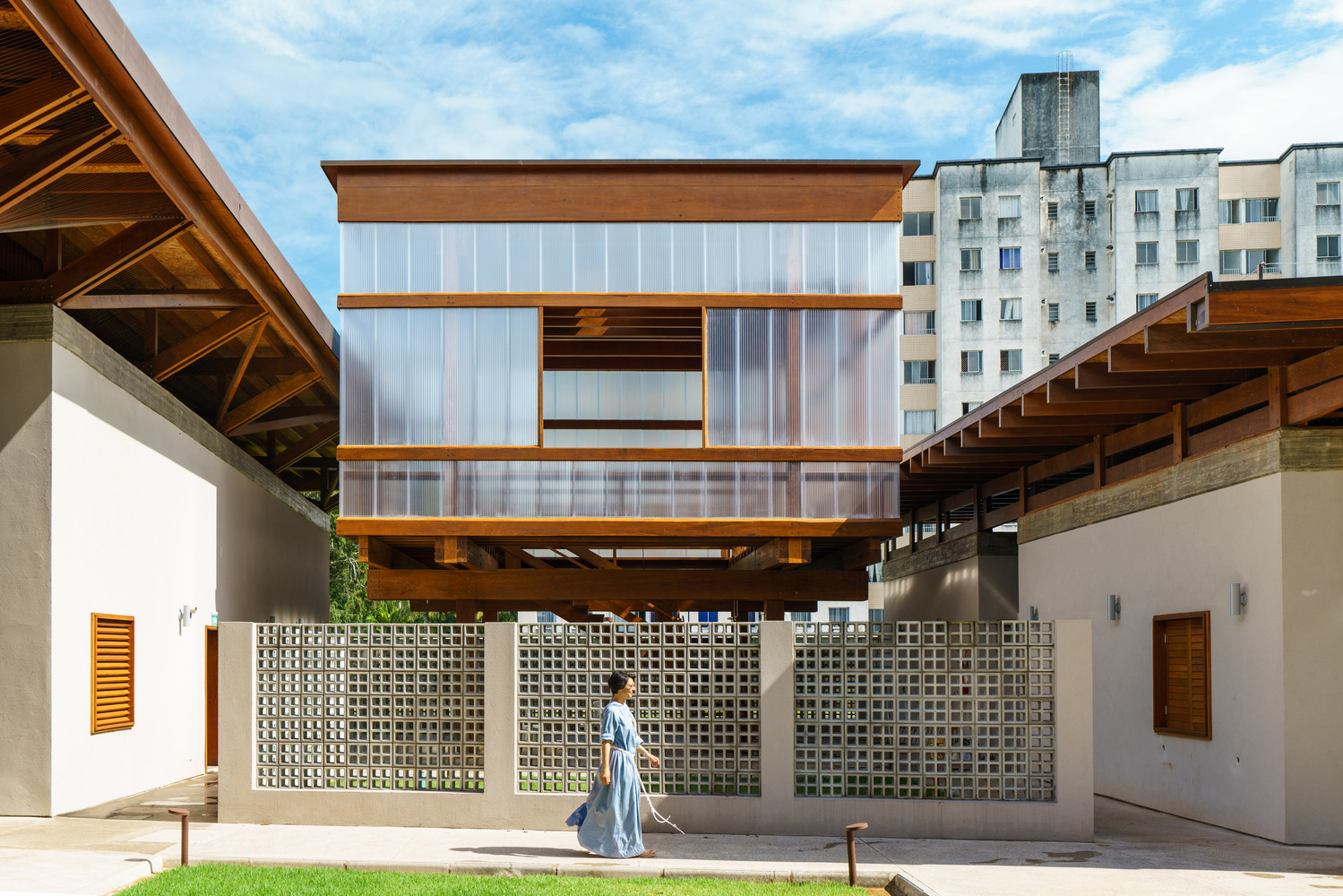
© Mixtura, Cesare Querci
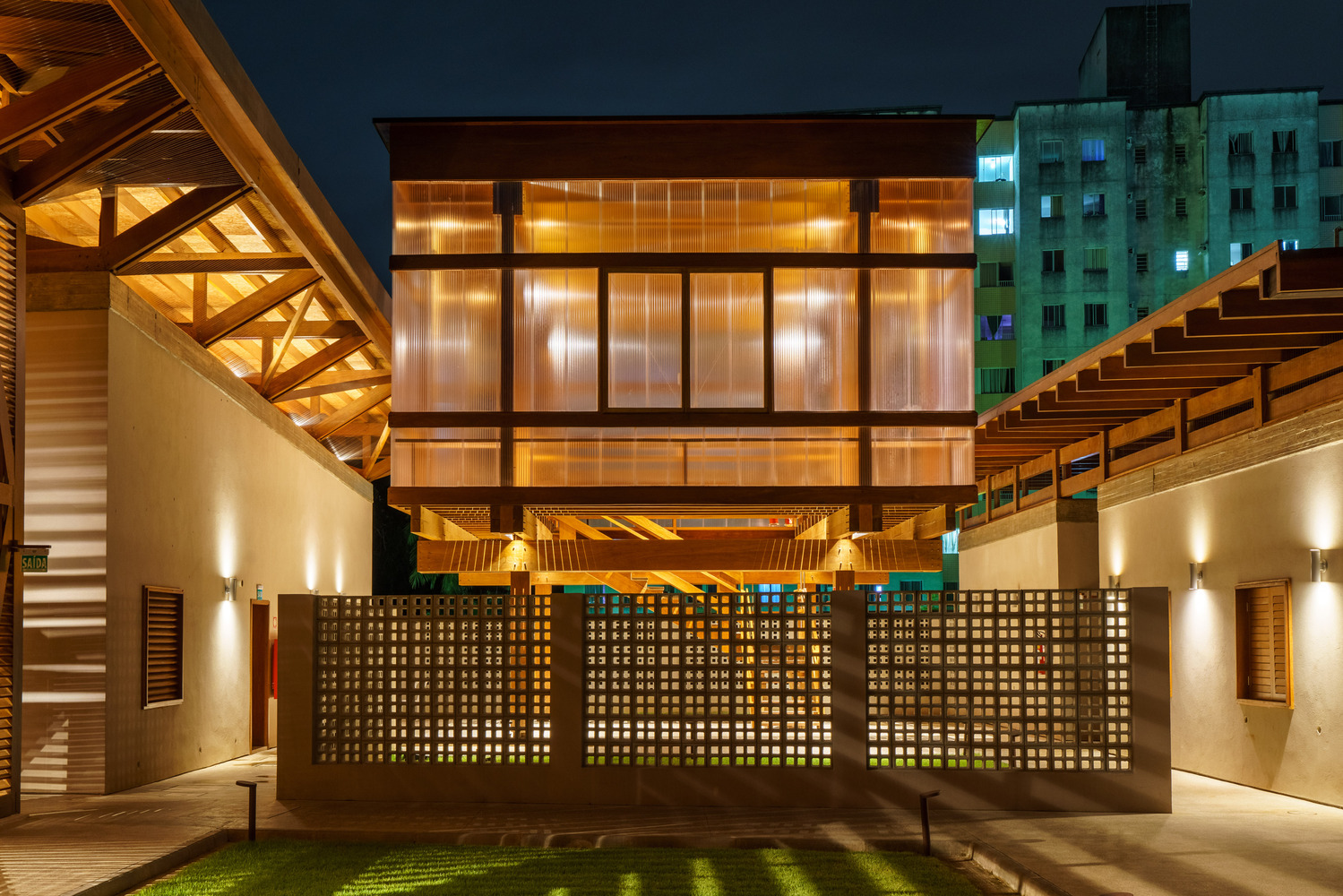
© Mixtura, Cesare Querci
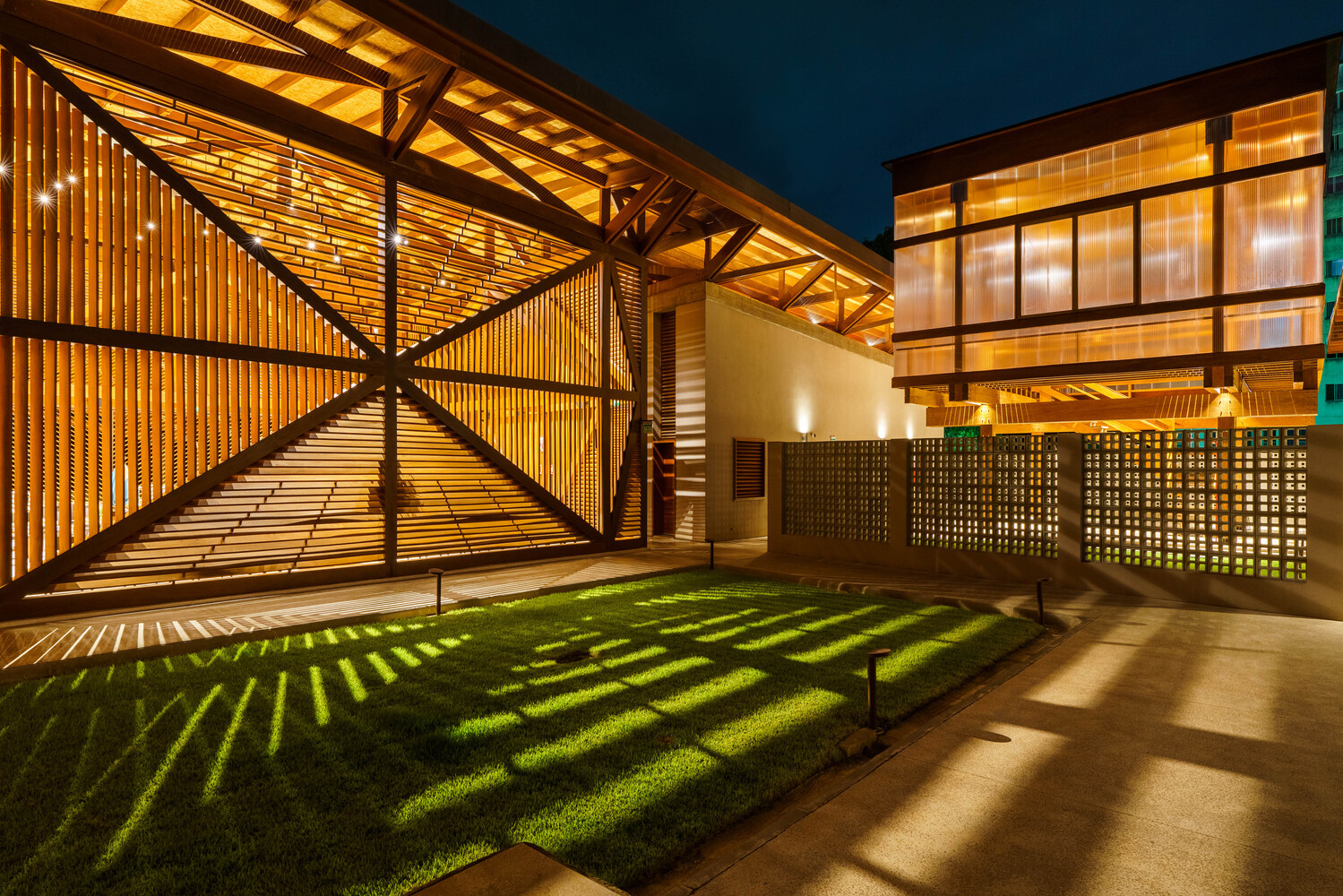
© Mixtura, Cesare Querci
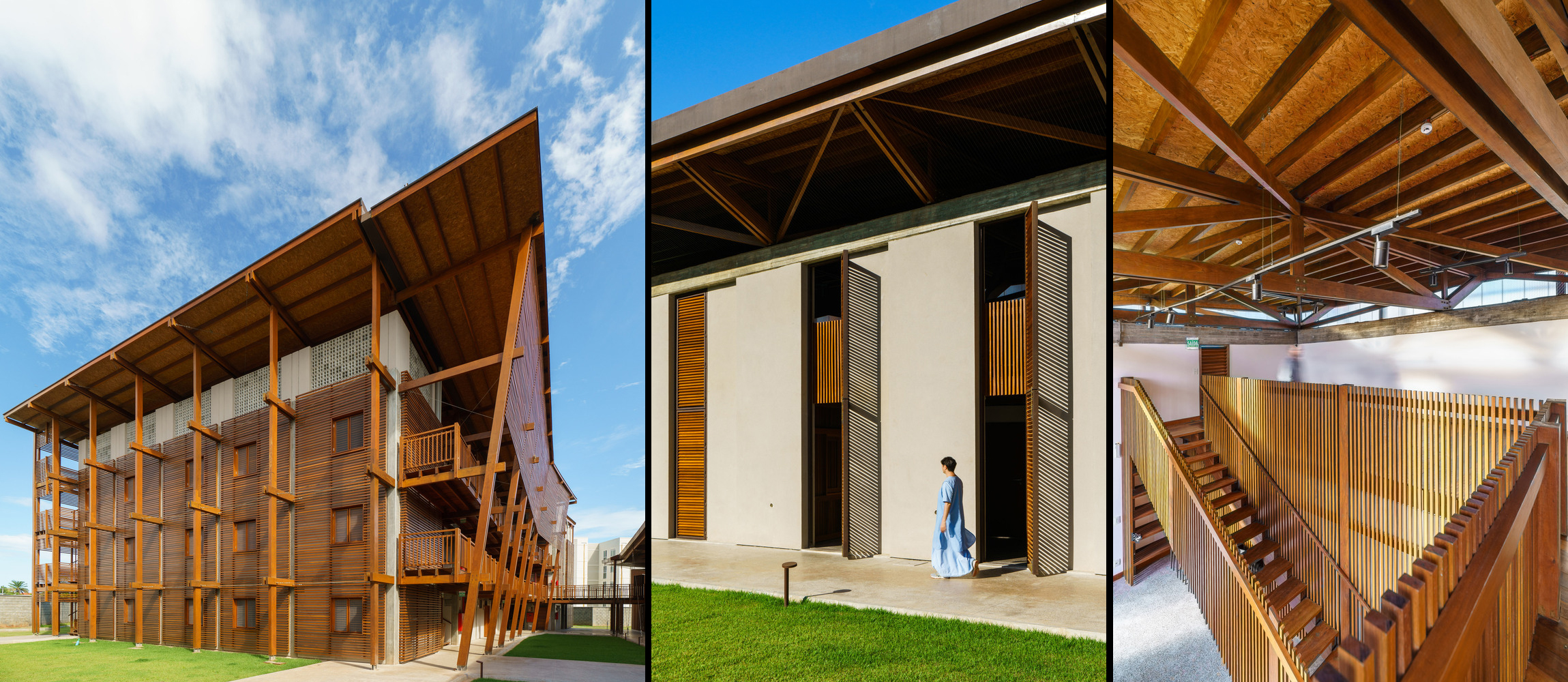
© Mixtura, Cesare Querci
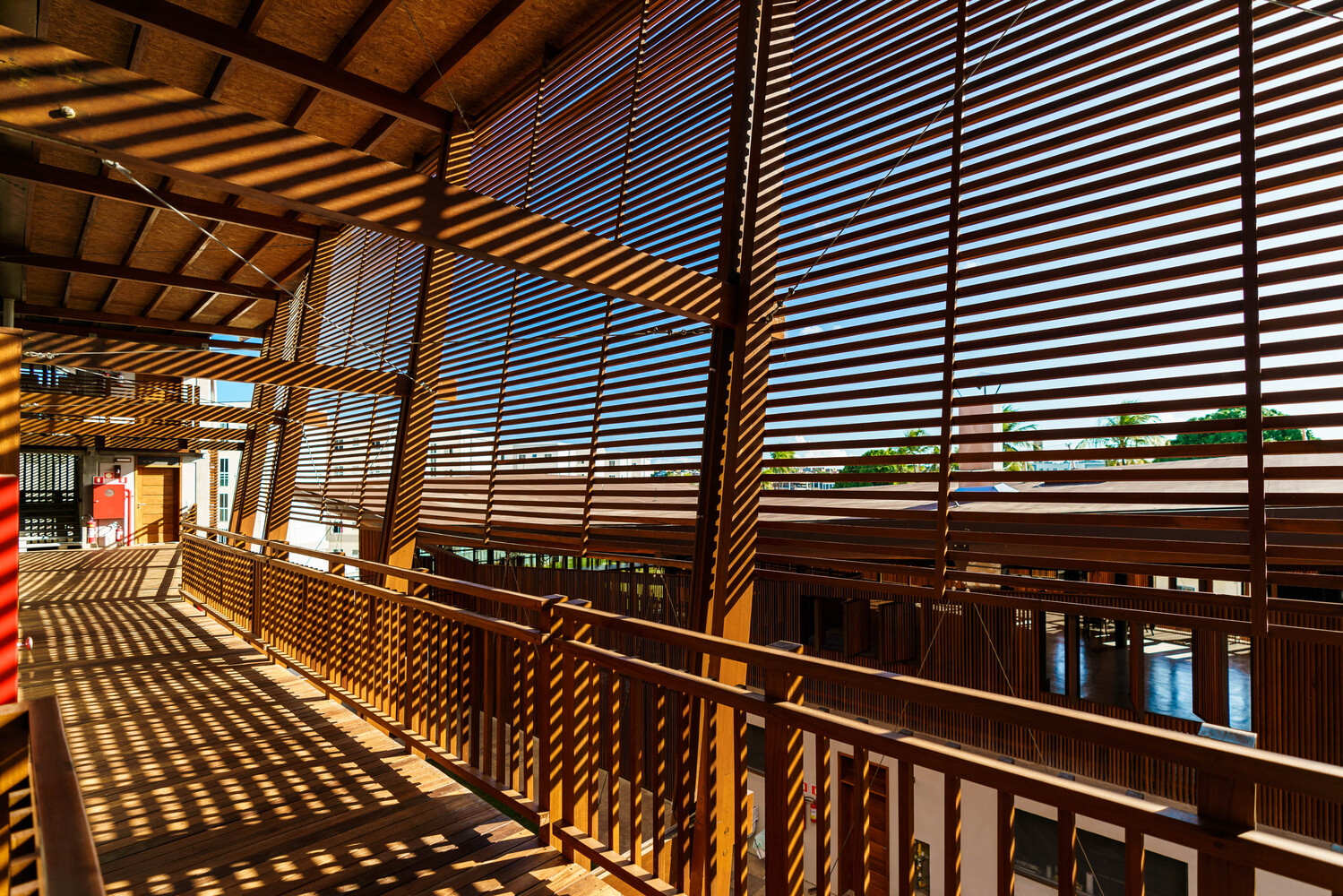
© Mixtura, Cesare Querci
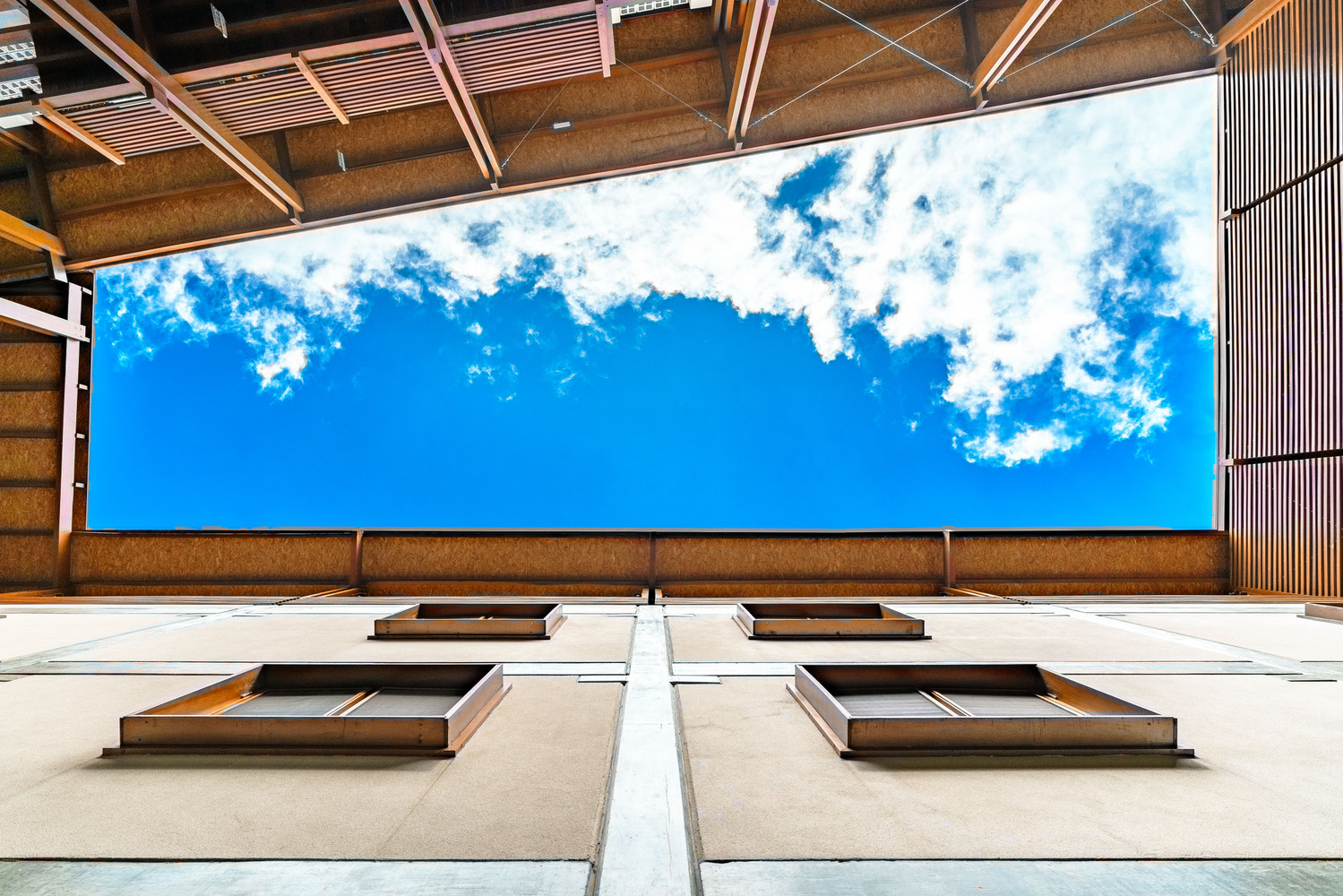
© Mixtura, Cesare Querci
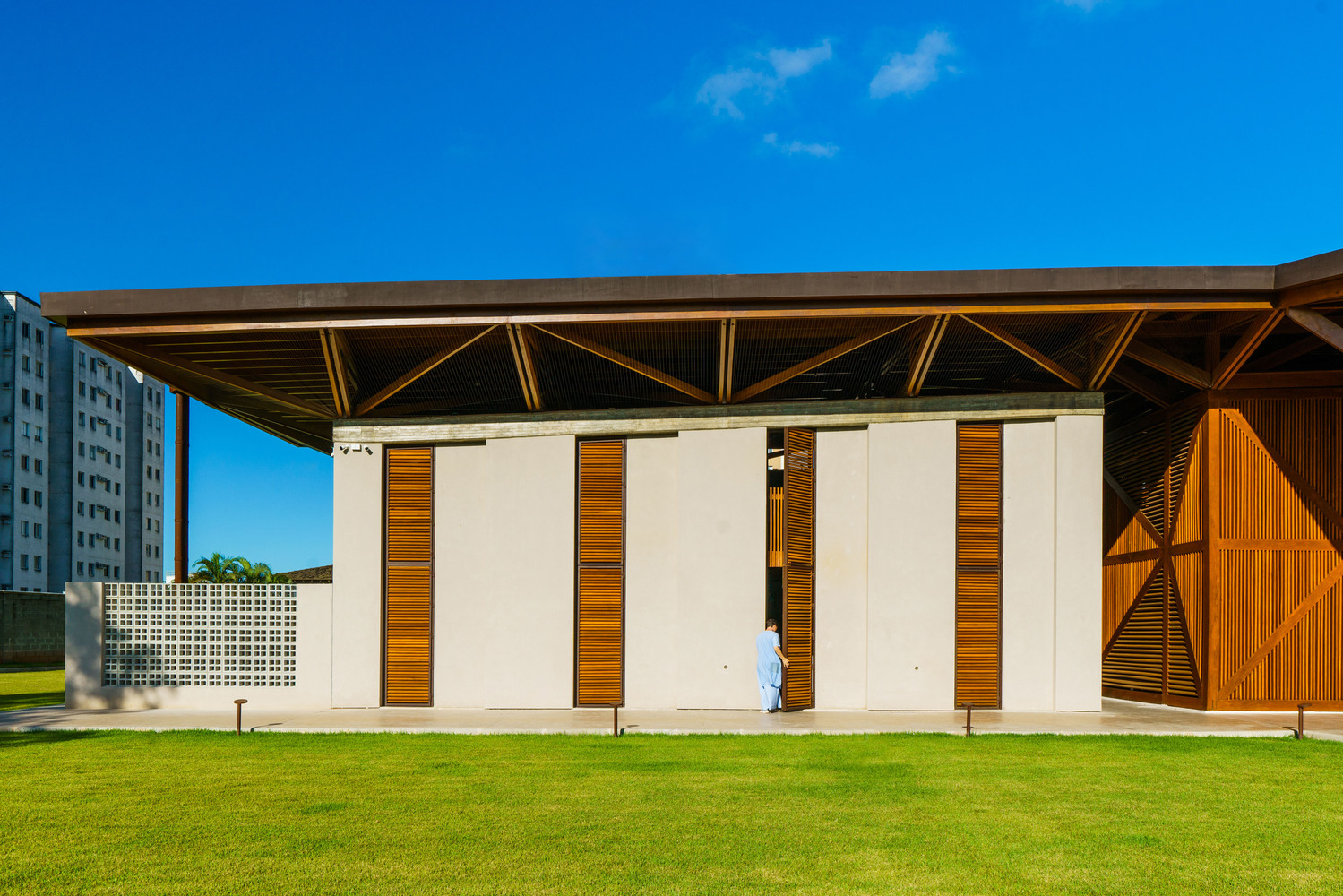
© Mixtura, Cesare Querci
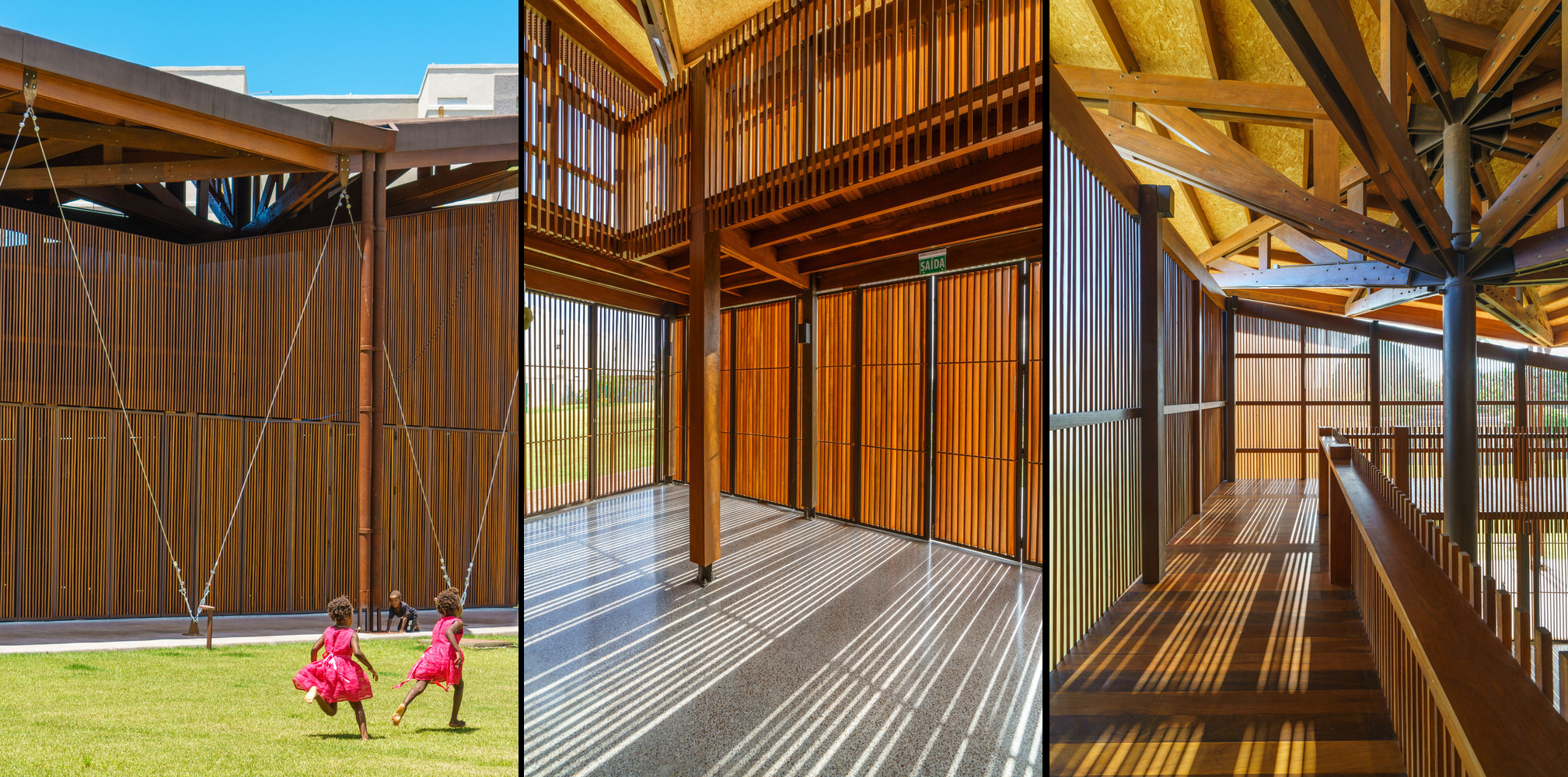
© Mixtura, Cesare Querci
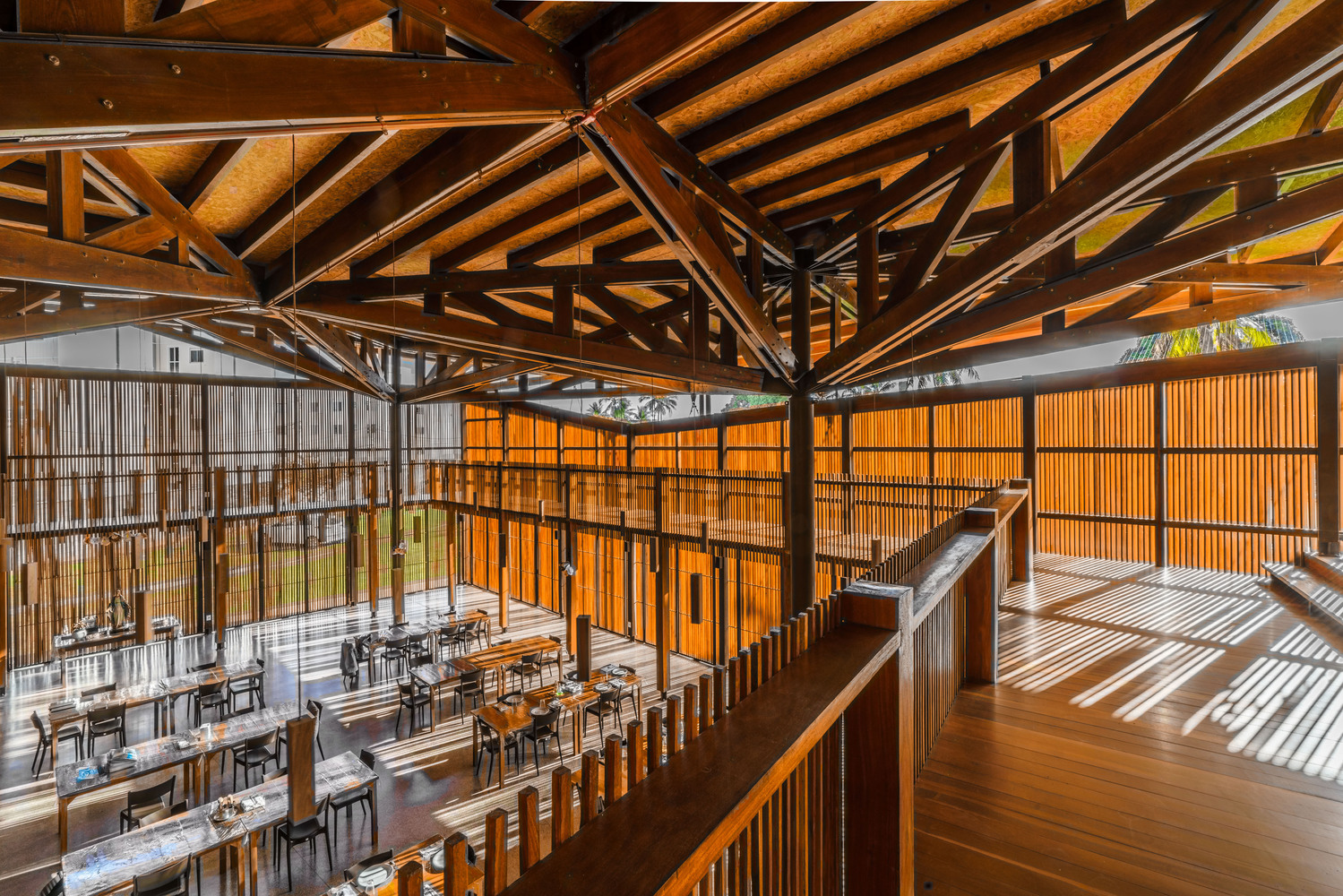
© Mixtura, Cesare Querci
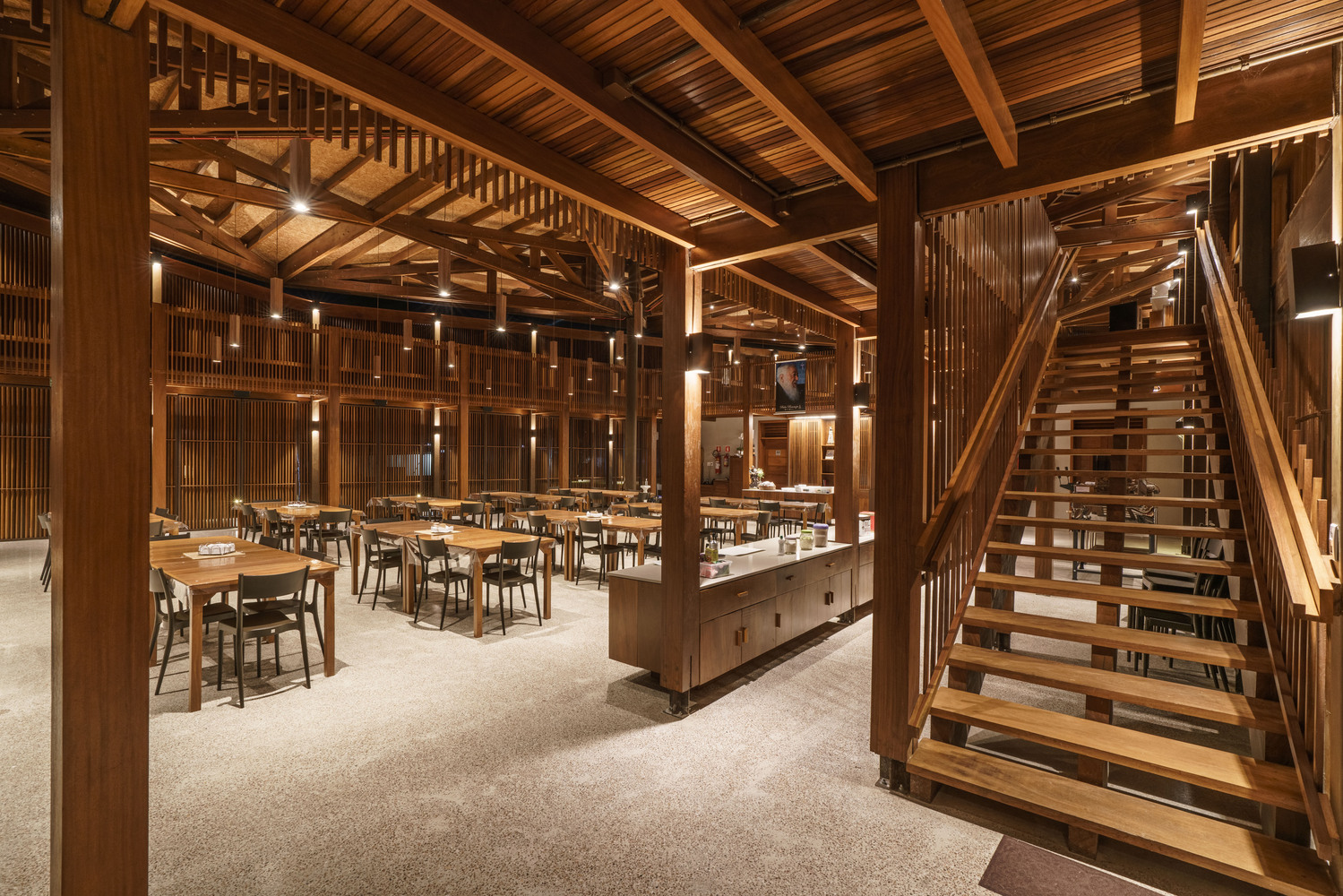
© Mixtura, Cesare Querci

© Mixtura, Cesare Querci
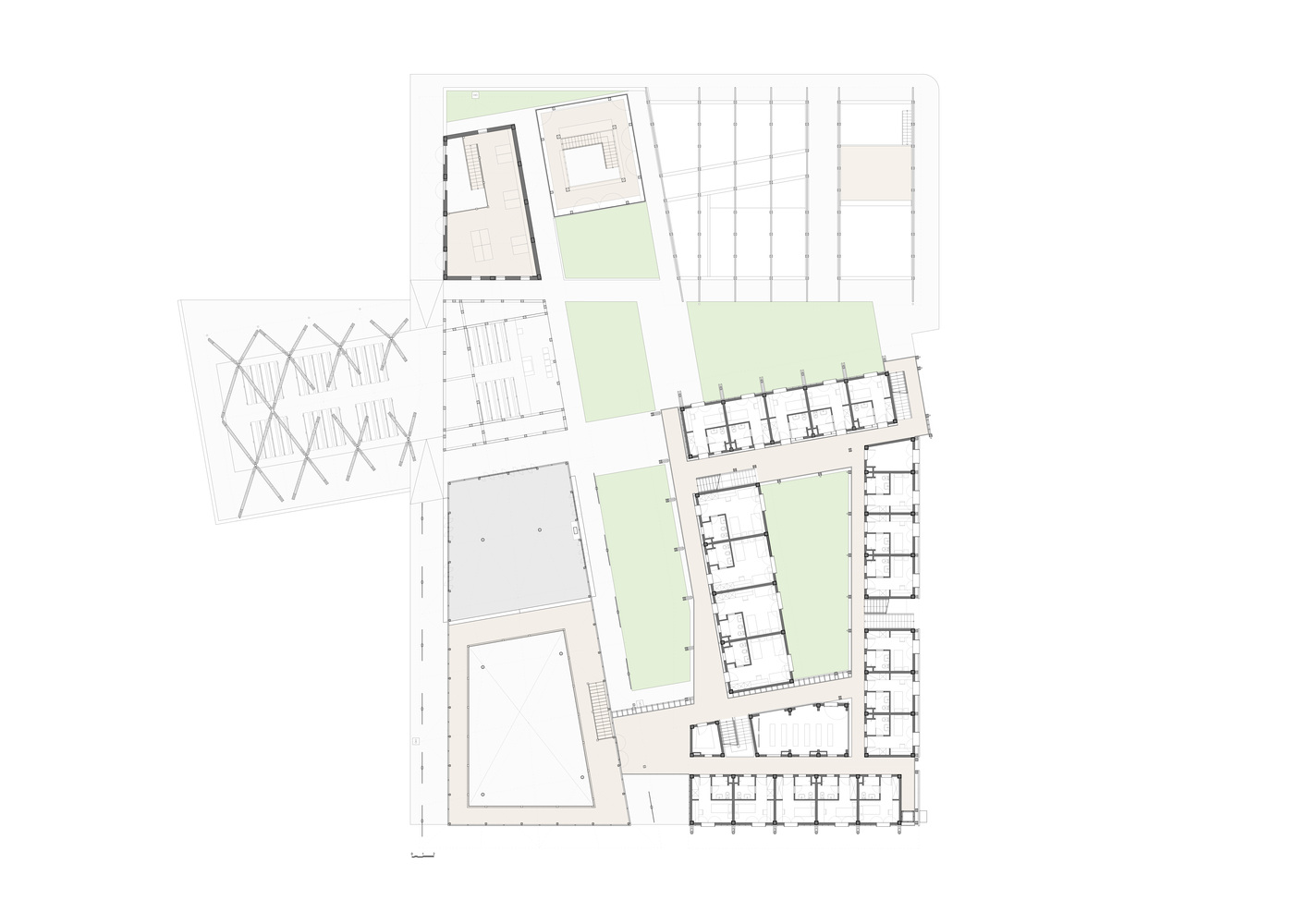
© Mixtura, Cesare Querci
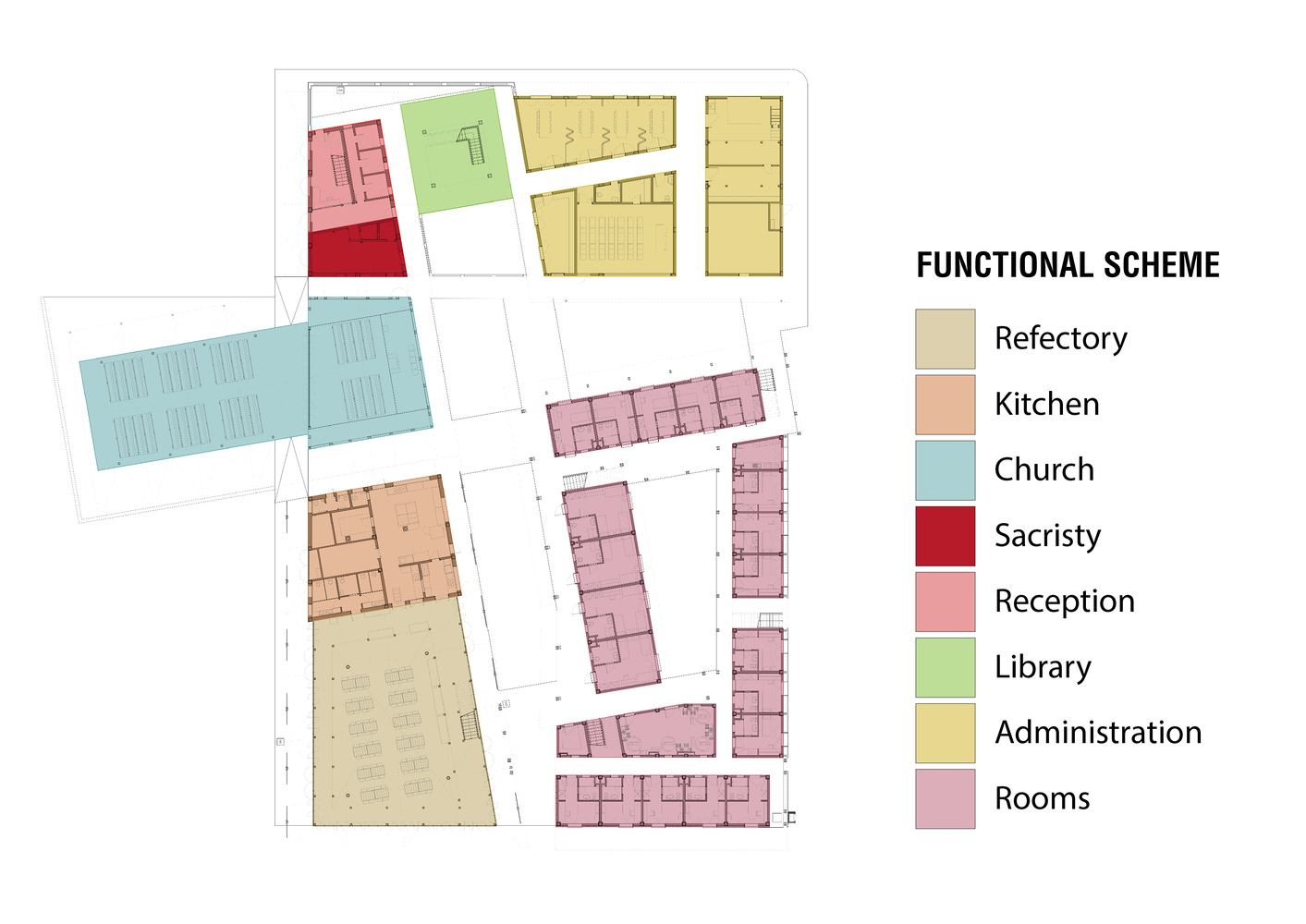
© Mixtura, Cesare Querci
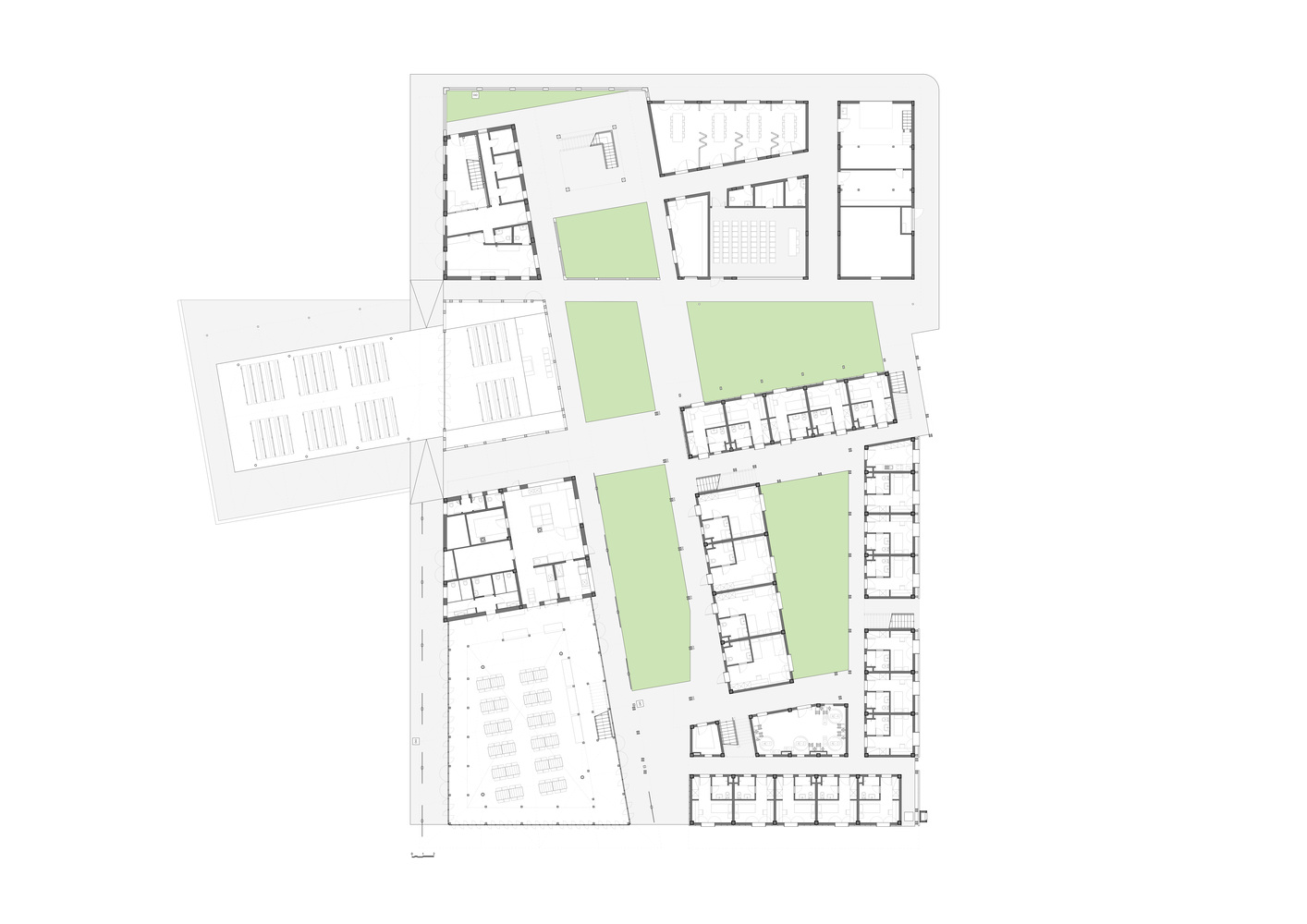
© Mixtura, Cesare Querci

© Mixtura, Cesare Querci
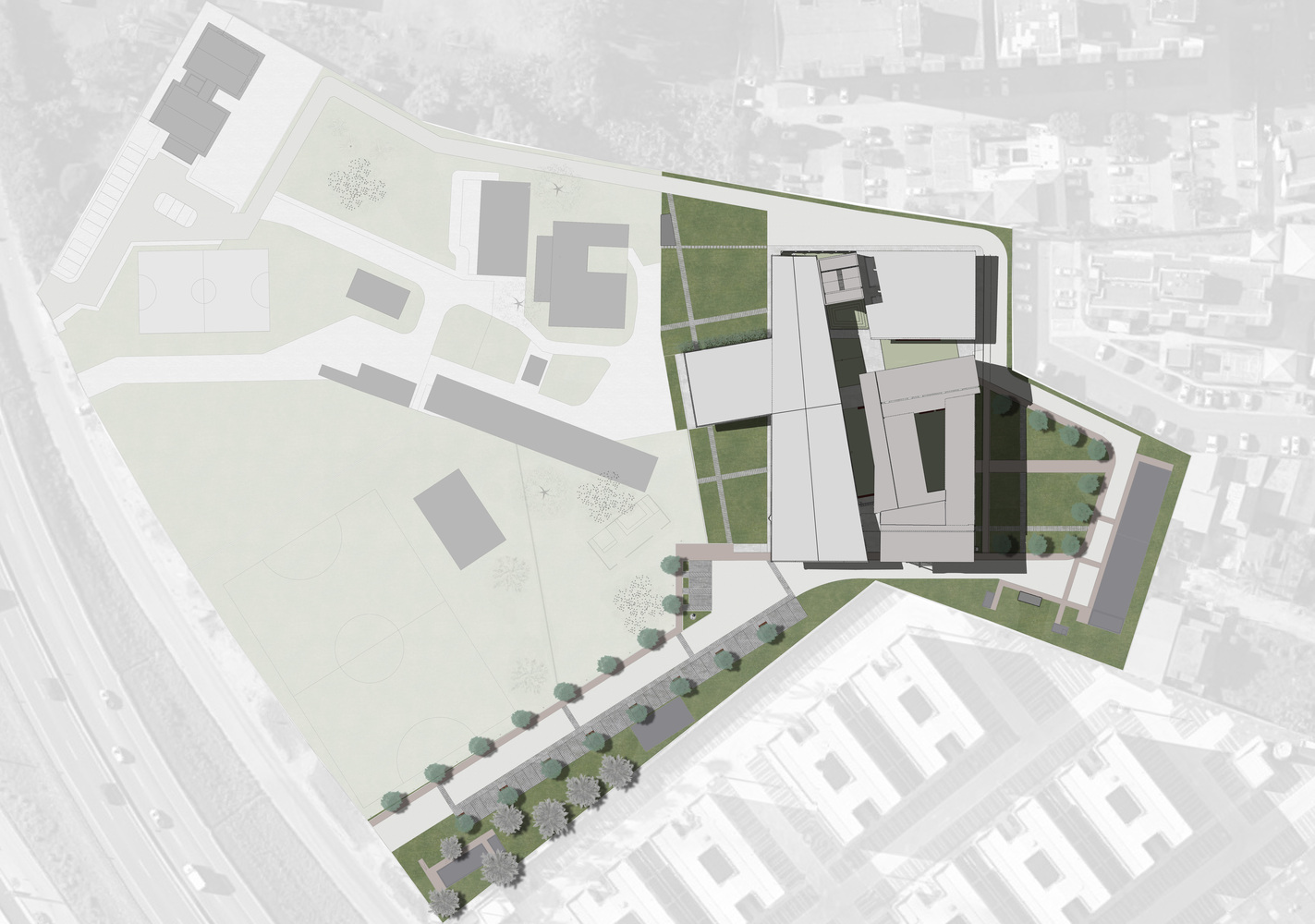
© Mixtura, Cesare Querci

© Mixtura, Cesare Querci

© Mixtura, Cesare Querci
Project: Religious Buildings
Location: Brazil
Architects: Mixtura
Area: 5300 m²
Year: 2022
Photographs: Cesare Querci
Manufacturers: Bona, Anaùa - Madeira do Brasil, Arkos, Montana colors, Romilson Moreira
Lead Architects: Cesare Querci
Location: Brazil
Architects: Mixtura
Area: 5300 m²
Year: 2022
Photographs: Cesare Querci
Manufacturers: Bona, Anaùa - Madeira do Brasil, Arkos, Montana colors, Romilson Moreira
Lead Architects: Cesare Querci
The design of the new convent took place through a long-time participatory processwhich allowed us to focus on a complex functional program that combined the requests related to the lifestyle of the clients, religious dedicated to prayer, hospitality and to fraternal life, with the needs deriving from the climatic and social conditions of the site. The Convent is situated in the neighborhood of São Cristóvão, one of the most dangerous and fragile of Salvador.
The Franciscan Fraternity of Bethany is there since 2010, albeit in a temporary structure, and in 2012 it created a kindergarten for more than 100 children from the neighboring favelas, as part of a wider social project that after the completion of the convent will see the realization of a school. The design took place partly in Italy and partly in Brazil, to fully understand the spirituality of the client and the meaning of creating a convent in such a particular context.
Living the life of the convent we understood how important it was to organize the spaces around the rules that mark the day, rules made up of individual moments of prayer and moments of sharing, but as the same time how the often-extreme conditions of the subtropical climate, influence the lifestyle. Since the building would not have had mechanical air conditioning systems, it was necessary to offer protection from the sun and shelter from the rain but at the same time leave the air to flow between the buildings.
Planimetrically, we reinterpreted the classical introverted conventual typologymultiplying the number of cloisters and thinning out the buildings to allow the wind, which constantly blows from the east, to reach all the buildings and open areas.
The convent's morphology is articulated around five green cloisters: at west, facing the access door and the main municipal road, there is the public part of the complex, dedicated to welcoming, with the refectory at south, the church in the middle and the sacristy and reception hall at north. These buildings, although autonomous and recognizable, are ideally and formally united by a large wooden roof which gives them architectural unity. In front of the chapel, in continuity with the large roof, there is a covered square, a meeting place that offers shelter from the sun during the day and allows the church to accommodate more than 500 seated people. Between the sacristy and the administration buildings to the north east stands the library, a translucent polycarbonate’s volume suspended on four cumaru’s wood pillars that at night becomes a luminous lantern that allows its contents to be perceived.
To the south-east is the building that houses the cells of the monks and nuns, the only 3-floor building consisting of a precast concrete structure, a very widespread and reliable technology in Salvador. It's surrounded by a wooden exoskeleton that houses the distribution gallery and systems of wooden brise-soleil necessary to avoid overheating of the walls and to guarantee shelter from rainwater.
The roofs of all buildings are always raised and detached from the building envelope to allow hot air to escape, while cross ventilation is always guaranteed in the cells and other closed areas through adjustable brise soleil systems above doors and windows. The artisanal component, resulting from the use of local labour and traditional techniques for the cooling of the rooms, gives the project a strong architectural identity. The use of photovoltaic panels to produce electricity, hot water and the recovery of rainwater, make the convent complex almost completely energy self-sufficient.
The Franciscan Fraternity of Bethany is there since 2010, albeit in a temporary structure, and in 2012 it created a kindergarten for more than 100 children from the neighboring favelas, as part of a wider social project that after the completion of the convent will see the realization of a school. The design took place partly in Italy and partly in Brazil, to fully understand the spirituality of the client and the meaning of creating a convent in such a particular context.
Living the life of the convent we understood how important it was to organize the spaces around the rules that mark the day, rules made up of individual moments of prayer and moments of sharing, but as the same time how the often-extreme conditions of the subtropical climate, influence the lifestyle. Since the building would not have had mechanical air conditioning systems, it was necessary to offer protection from the sun and shelter from the rain but at the same time leave the air to flow between the buildings.
Planimetrically, we reinterpreted the classical introverted conventual typologymultiplying the number of cloisters and thinning out the buildings to allow the wind, which constantly blows from the east, to reach all the buildings and open areas.
The convent's morphology is articulated around five green cloisters: at west, facing the access door and the main municipal road, there is the public part of the complex, dedicated to welcoming, with the refectory at south, the church in the middle and the sacristy and reception hall at north. These buildings, although autonomous and recognizable, are ideally and formally united by a large wooden roof which gives them architectural unity. In front of the chapel, in continuity with the large roof, there is a covered square, a meeting place that offers shelter from the sun during the day and allows the church to accommodate more than 500 seated people. Between the sacristy and the administration buildings to the north east stands the library, a translucent polycarbonate’s volume suspended on four cumaru’s wood pillars that at night becomes a luminous lantern that allows its contents to be perceived.
To the south-east is the building that houses the cells of the monks and nuns, the only 3-floor building consisting of a precast concrete structure, a very widespread and reliable technology in Salvador. It's surrounded by a wooden exoskeleton that houses the distribution gallery and systems of wooden brise-soleil necessary to avoid overheating of the walls and to guarantee shelter from rainwater.
The roofs of all buildings are always raised and detached from the building envelope to allow hot air to escape, while cross ventilation is always guaranteed in the cells and other closed areas through adjustable brise soleil systems above doors and windows. The artisanal component, resulting from the use of local labour and traditional techniques for the cooling of the rooms, gives the project a strong architectural identity. The use of photovoltaic panels to produce electricity, hot water and the recovery of rainwater, make the convent complex almost completely energy self-sufficient.
Since 2009. Copyright © 2023 Milimetdesign. All rights reserved. Contact: milimetdesign@milimet.com










