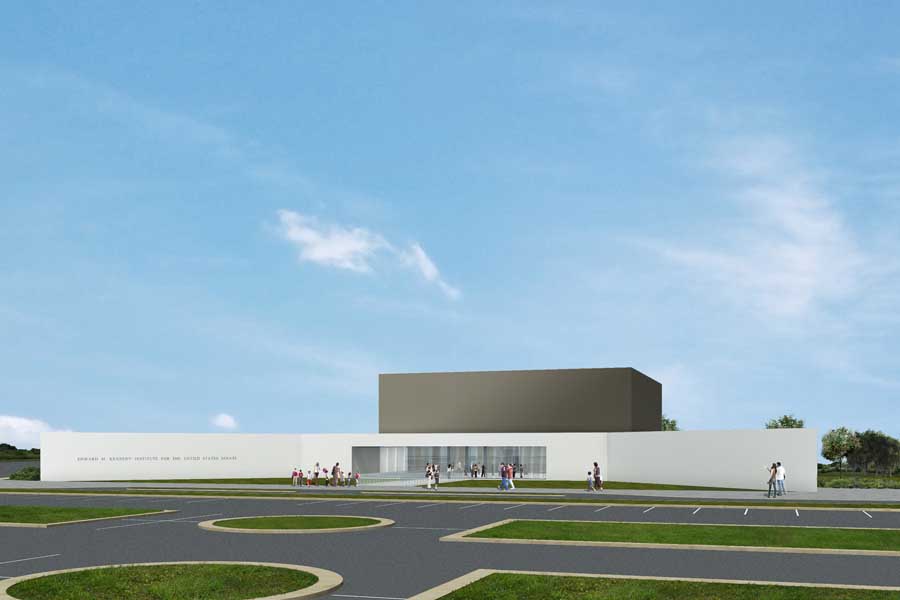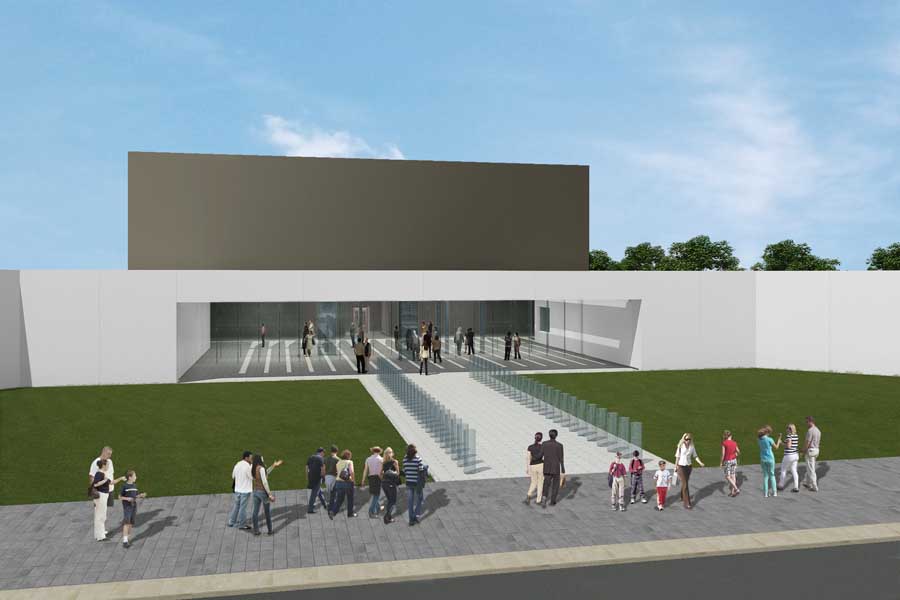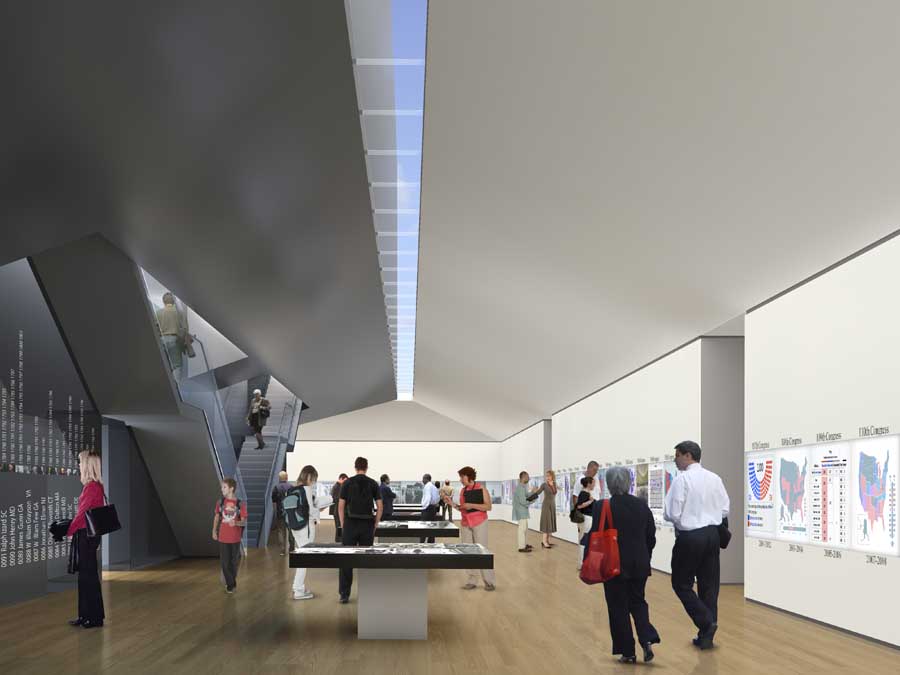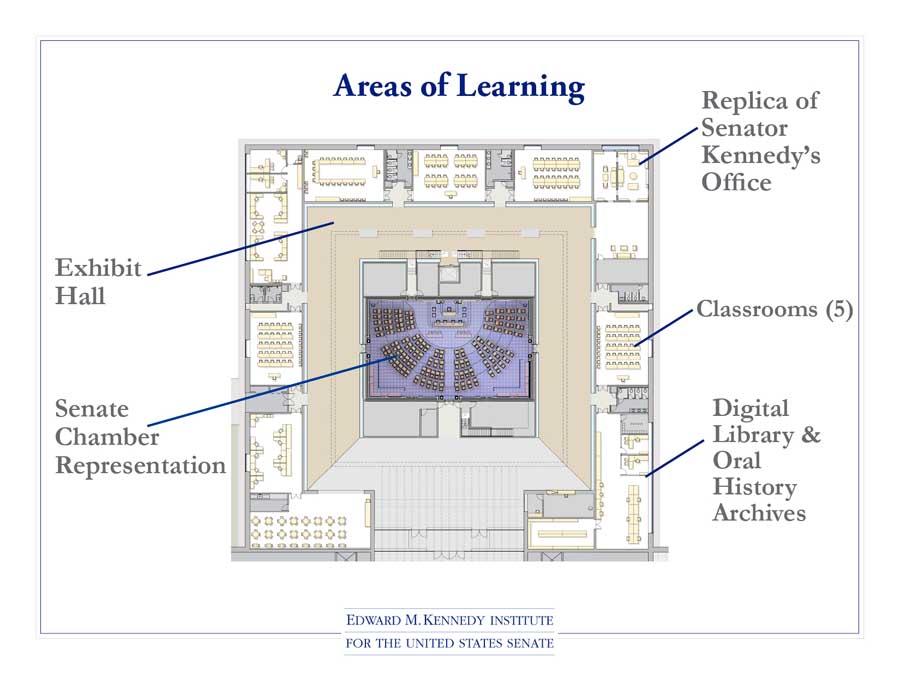






Located at the northeast end of the University of Massachusetts Boston campus, the Edward M. Kennedy Institute for the United States Senate (“The Institute”) will be built on a site that symbolizes both the important contribution of the Kennedy family to American politics and the late senator’s commitment to the legislative process. The Institute, dedicated to educating the public about the role and importance of the United States Senate, is adjacent to the John F. Kennedy Presidential Library designed by I. M. Pei, and just north of the Massachusetts State Archives. The Institute’s design emphasizes a familial connection: consisting of a white square base topped with a smaller black volume that houses a representation of the Senate Chamber, Rafael Viñoly Architects’ building responds to the pure geometry of the JFK Library which incorporates circular elements and a central cube intersected by a triangular section. The Senate Chamber cladding is visually separated from the base by a ribbon skylight that will expand at the lobby, creating a naturally illuminated reception area. The Institute’s ground level is clad in white concrete with punched window openings that echo the windows of the Presidential Library. One of the most challenging parts of the project was finding a solution for the cladding of the upper part of the Institute. Viñoly wanted a seamless material that would complement the black glass used by Pei for the library. After much experimentation, the firm decided on a dark gray composite cladding with metallic paint. Such considerations of form, color, and material will result in a pair of buildings that are closely related but distinct, recalling not only the brothers’ relationship but also the links between the executive and legislative branches of American government. The facility will consist of roughly 40,000 gross square feet (3716 gross square meters) of program space, comprised of classrooms along the perimeter of the building, educational exhibits in a transitional hall, and, at the center, the Institute’s main attraction, a representation of the Senate Chamber. This space will house model Senate sessions, seminars, lectures and multimedia presentations. A viewing gallery above will allow 300 spectators to watch the proceedings. Visitors will simulate the experience of Senators, moving from the Chamber room to the exhibition hall that will feature interactive kiosks, graphic panels, videos, and historical artifacts. Doors from the exhibition will enter into the classrooms, which will be designed as a continuation of the Senate experience, with direct video links to the Chamber in Washington D.C. Also featured will be the Library Archive, where visitors will be able to peruse digital records of images, documents, video, audio, and other media. A recreation of Senator Kennedy’s office and conference area featuring the original furniture and pictures is also present—set apart from the main exhibition.
Source: Rafael Viñoly Architects m i l i m e t d e s i g n – W h e r e t h e c o n v e r g e n c e o f u n i q u e c r e a t i v e s
































