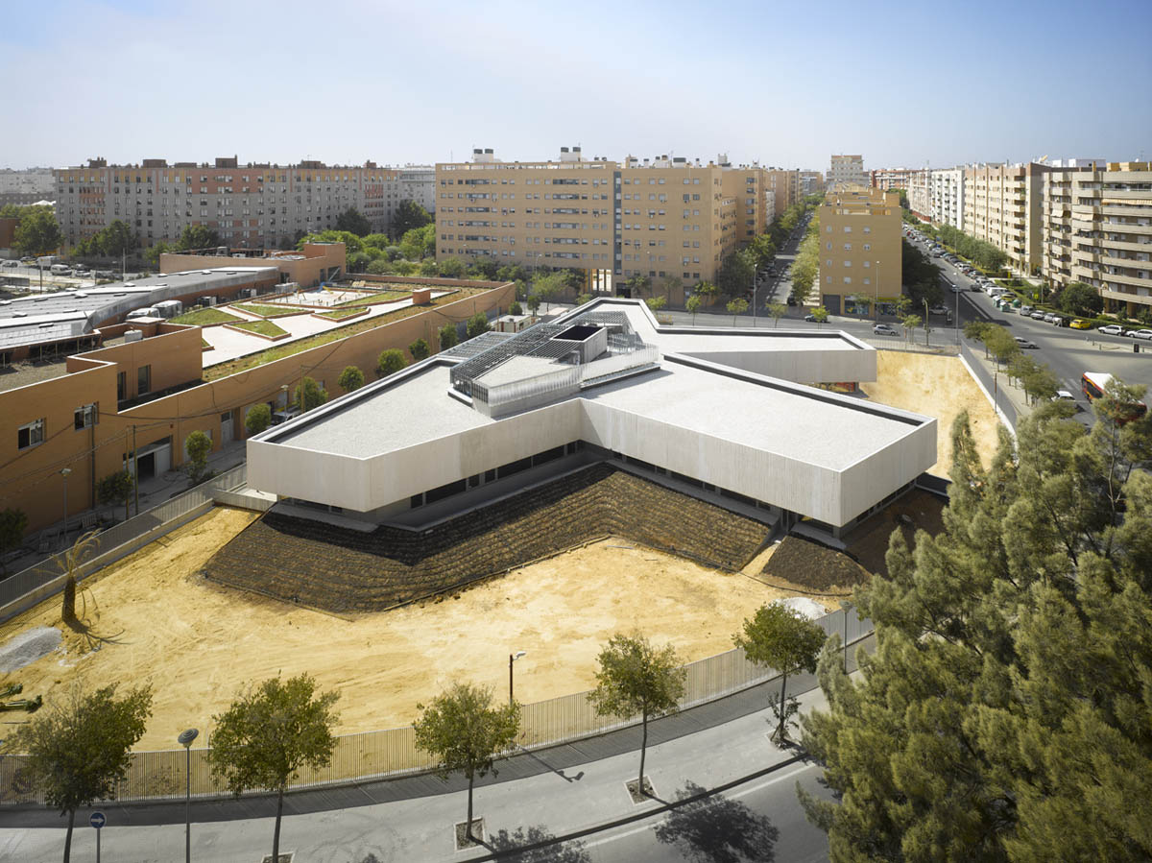
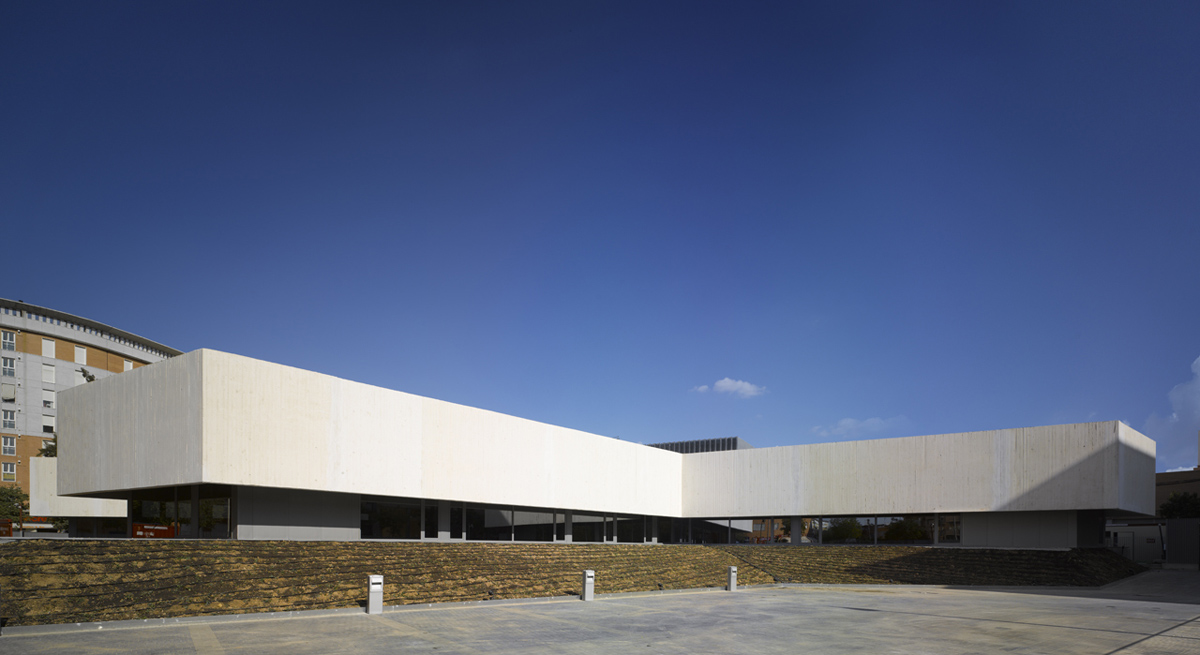
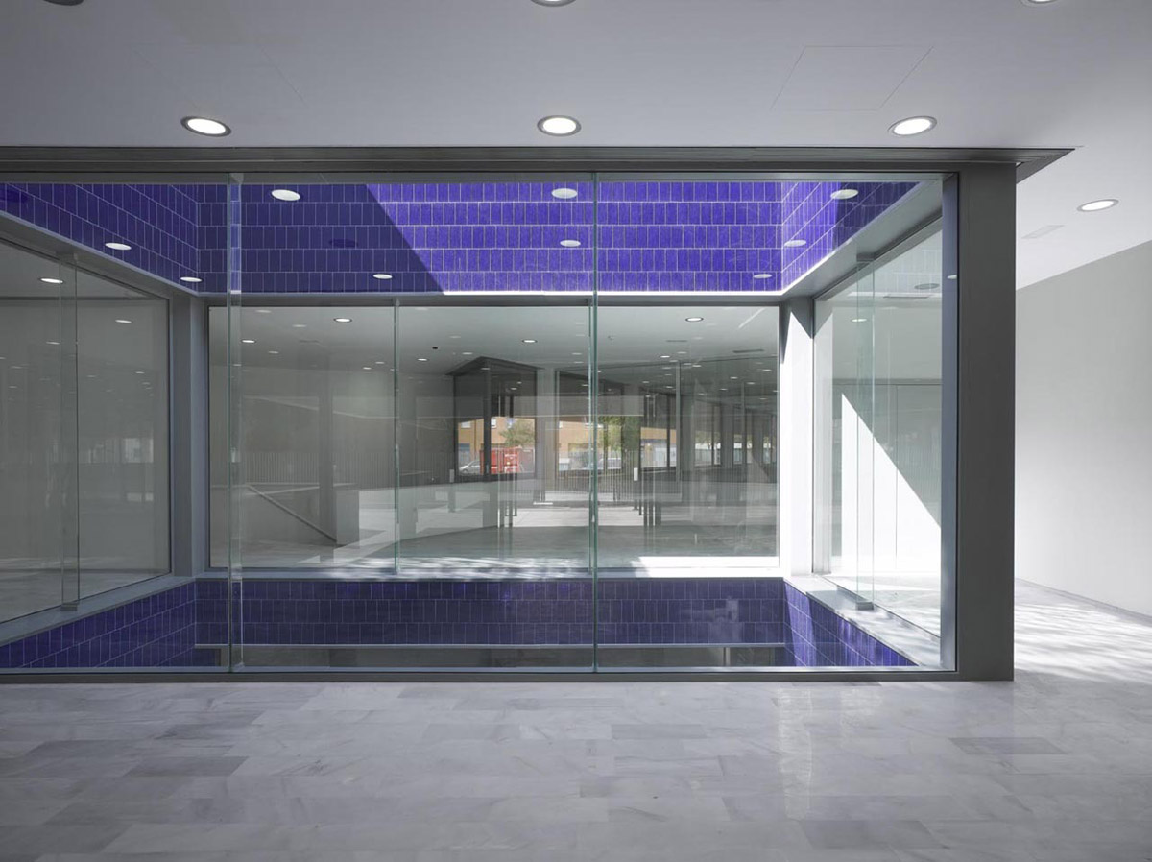
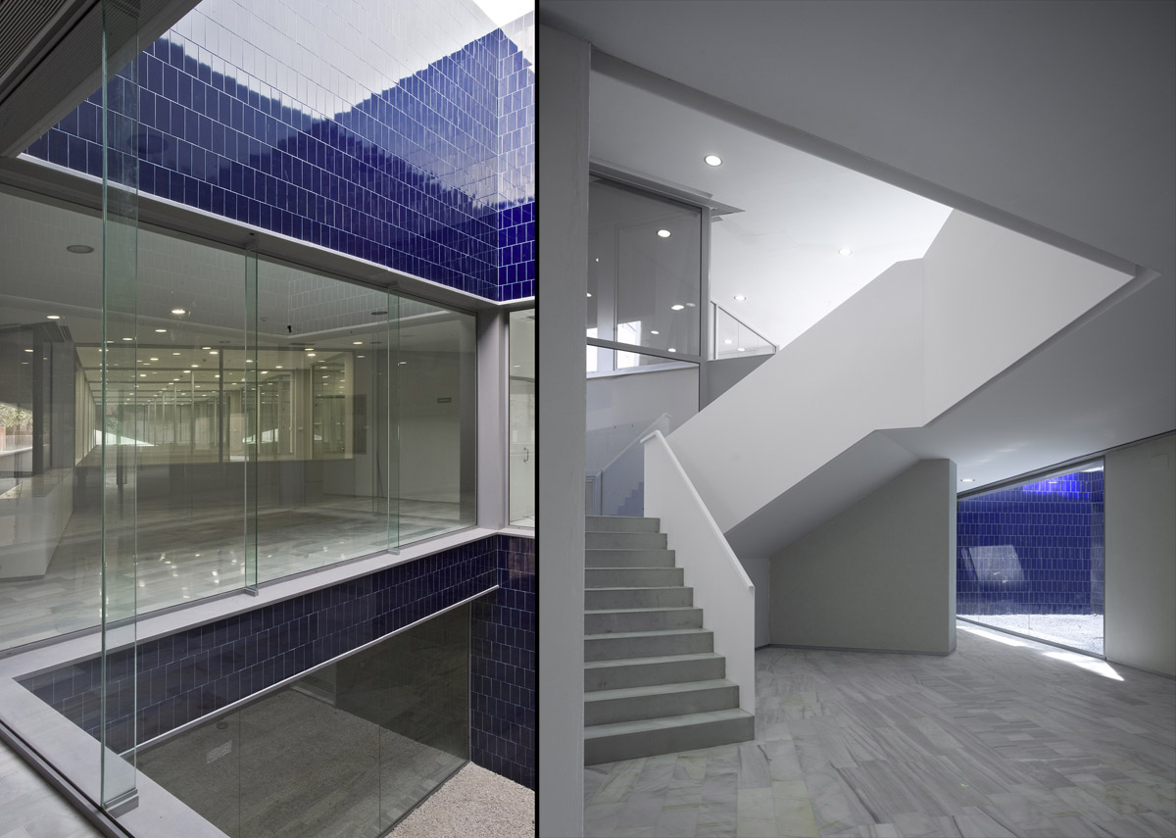





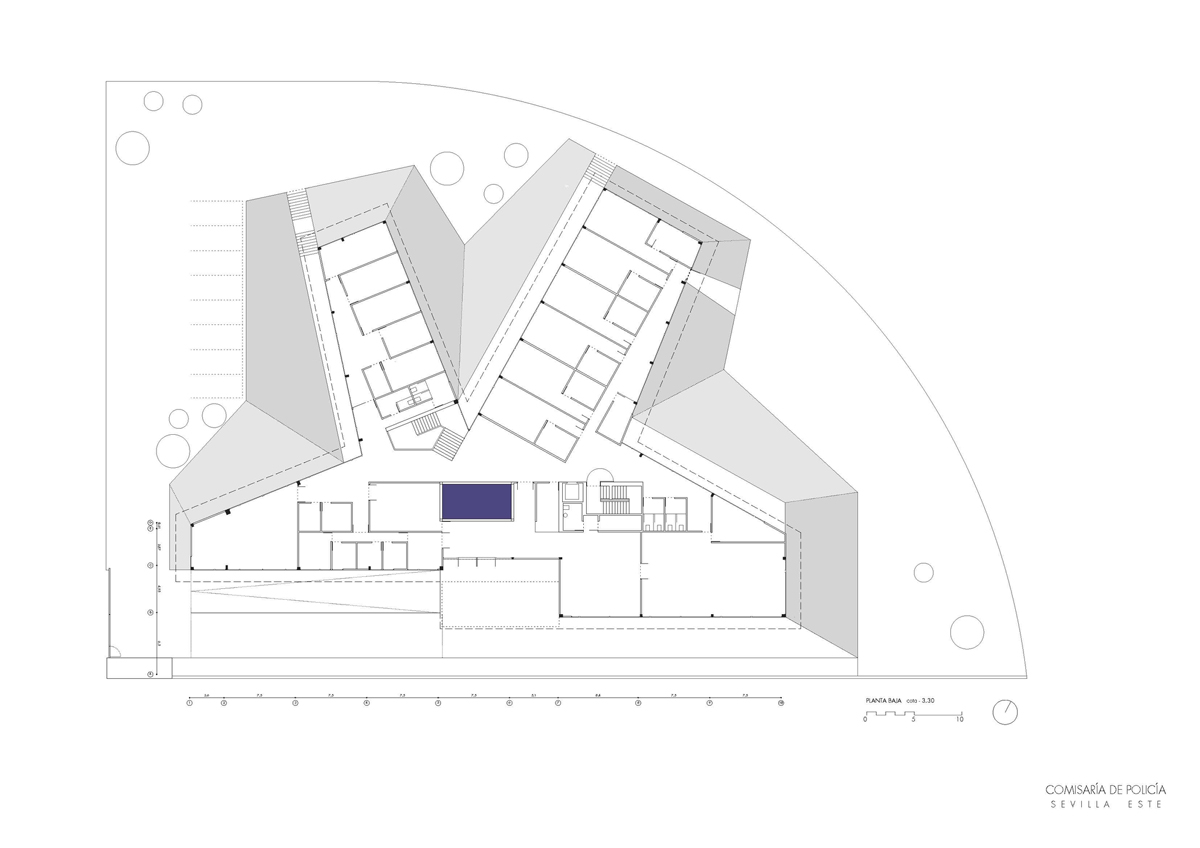

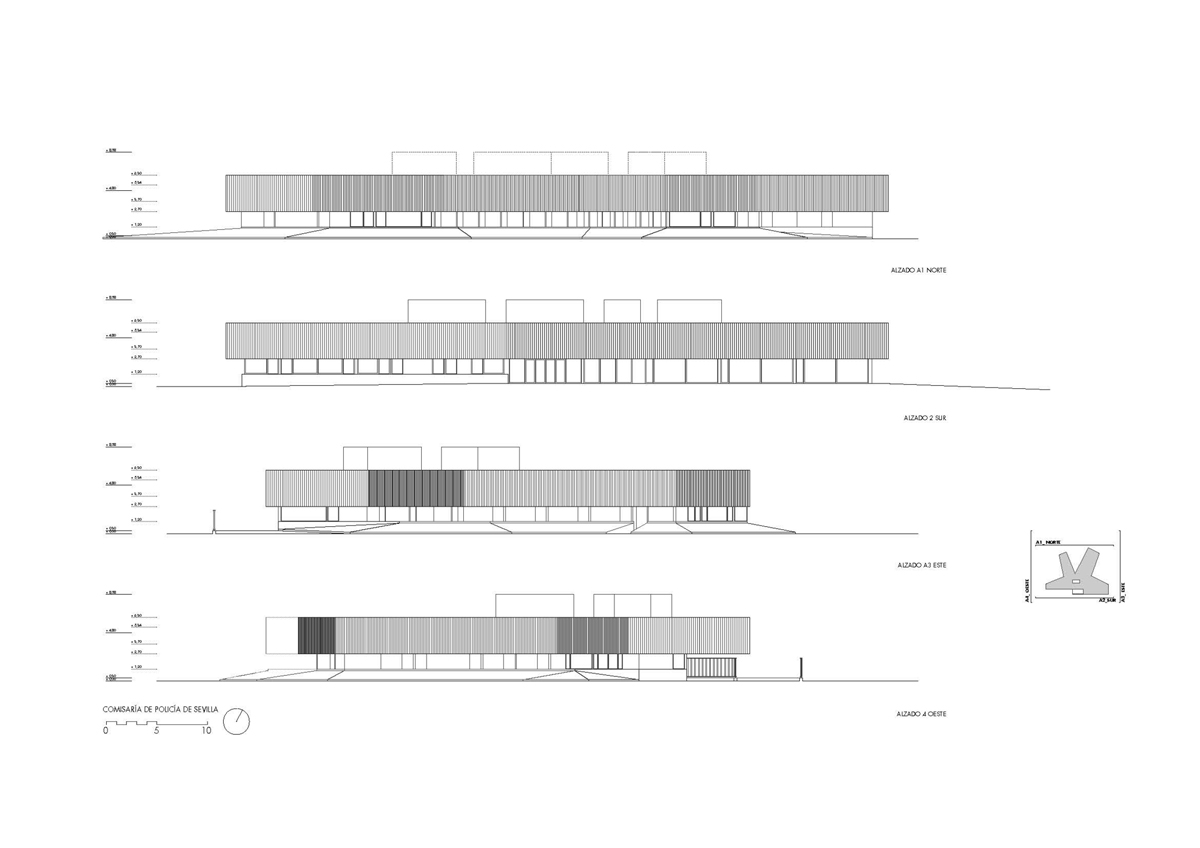 Architects: Paredes Pedrosa / Ángela García de Paredes, Ignacio Pedrosa Location: Sevilla, Spain Area: 3,178 sqm Year: 2009 Photographs: Roland Halbe, Luis Asín Collaborators: Álvaro Oliver, Álvaro Rábano, Clemens Eichner, Eva Urquijo, Djamila Hempel, Jorge López Site Management: Ángela García de Paredes. Ignacio Pedrosa, Álvaro Oliver, arquitectos Technical Architects: Luis Calvo. Gonzalo Cátedra, aparejadores Structures: GOGAITE S.L. Facilities: GEASYT S.A. Owner: GIESE. Gerencia de Infraestructuras de la Seguridad del Estado Construction: JOCA Ingeniería y Construcción S.A. The “panopticon” organization of the administrative program on a plot shaped as a quarter of a circle, defines the building of the police station in East Seville. The representativeness of the new public building, in an environment of high-rise housing, is designed as a horizontal solid and a star shape with four unequal arms, continuous and without perforations. The suspended corrugated white concrete shades the deep perimeter walls, light and continuous in glass according to the orientation. The different parts of the program are grouped into the arms: the more public, immediately next to the access, after diaphanous enclosures, convey an accessible image of the institution to the citizen. In this way, the volume achieves an extensive facade with a maximum of outer areas on the open courtyards between the arms of the star. The spatial continuity on the ground floor is accentuated with the continuous white marble pavement and light divisions of glass screens, ensuring a bright interior and a greater degree of clearness. The organization in a star shape is articulated through a central courtyard that spans the two floors. The white gray tones in the interior break with the bright blue ceramic cladding of the walls that is visible from the entrance of the building. A landscaped, faceted slope tucks the partially buried second floor, with internal areas of the polyhedral volume.
Architects: Paredes Pedrosa / Ángela García de Paredes, Ignacio Pedrosa Location: Sevilla, Spain Area: 3,178 sqm Year: 2009 Photographs: Roland Halbe, Luis Asín Collaborators: Álvaro Oliver, Álvaro Rábano, Clemens Eichner, Eva Urquijo, Djamila Hempel, Jorge López Site Management: Ángela García de Paredes. Ignacio Pedrosa, Álvaro Oliver, arquitectos Technical Architects: Luis Calvo. Gonzalo Cátedra, aparejadores Structures: GOGAITE S.L. Facilities: GEASYT S.A. Owner: GIESE. Gerencia de Infraestructuras de la Seguridad del Estado Construction: JOCA Ingeniería y Construcción S.A. The “panopticon” organization of the administrative program on a plot shaped as a quarter of a circle, defines the building of the police station in East Seville. The representativeness of the new public building, in an environment of high-rise housing, is designed as a horizontal solid and a star shape with four unequal arms, continuous and without perforations. The suspended corrugated white concrete shades the deep perimeter walls, light and continuous in glass according to the orientation. The different parts of the program are grouped into the arms: the more public, immediately next to the access, after diaphanous enclosures, convey an accessible image of the institution to the citizen. In this way, the volume achieves an extensive facade with a maximum of outer areas on the open courtyards between the arms of the star. The spatial continuity on the ground floor is accentuated with the continuous white marble pavement and light divisions of glass screens, ensuring a bright interior and a greater degree of clearness. The organization in a star shape is articulated through a central courtyard that spans the two floors. The white gray tones in the interior break with the bright blue ceramic cladding of the walls that is visible from the entrance of the building. A landscaped, faceted slope tucks the partially buried second floor, with internal areas of the polyhedral volume.
































