
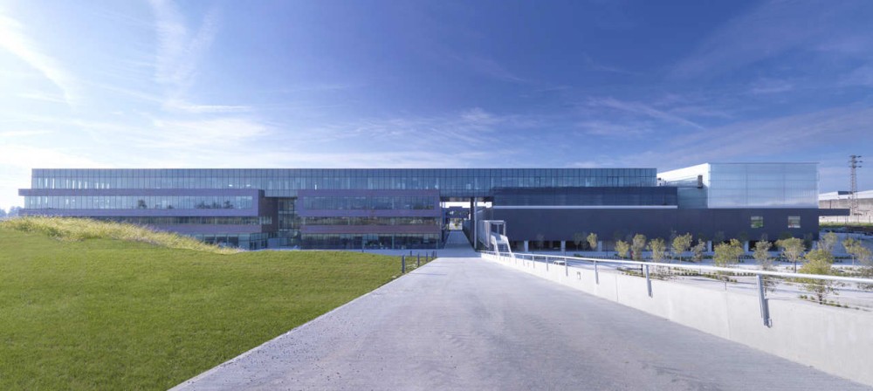



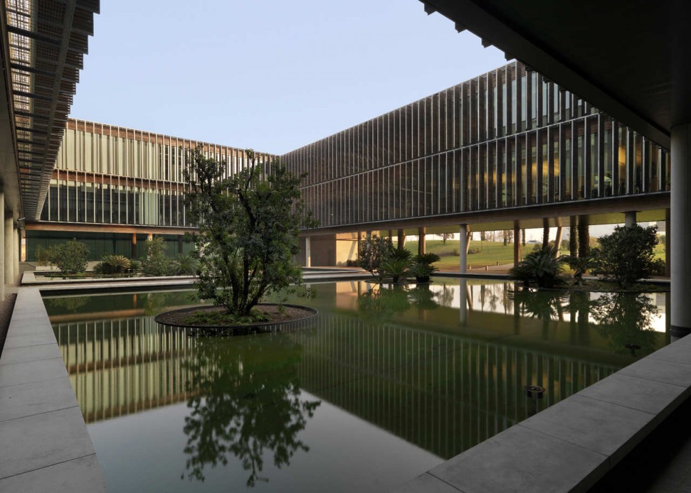
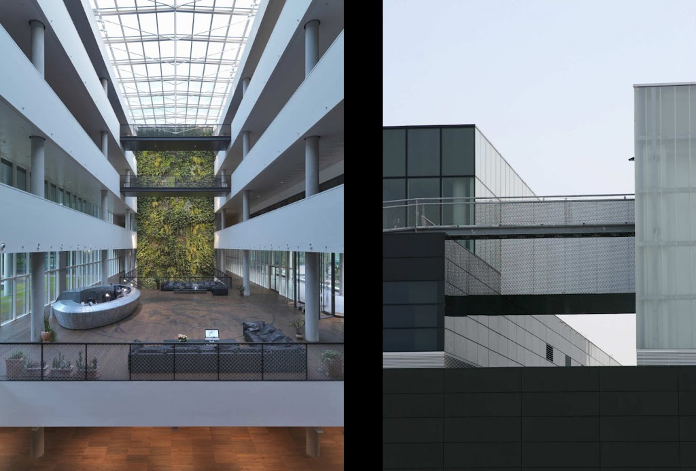
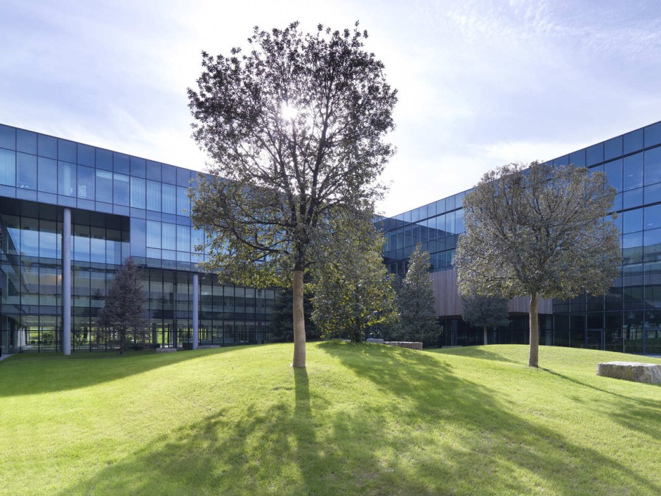


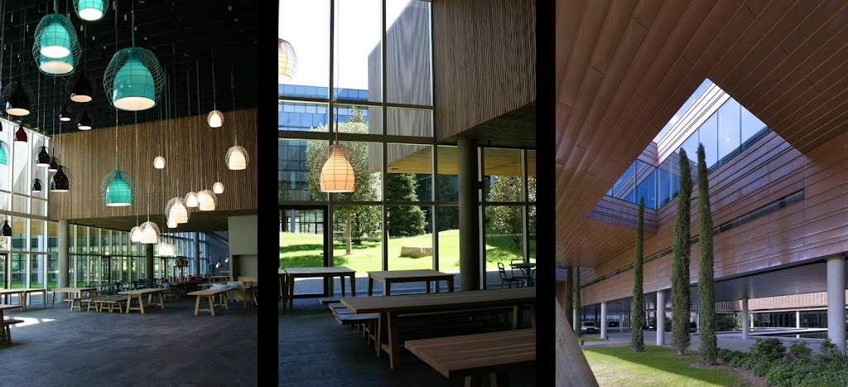
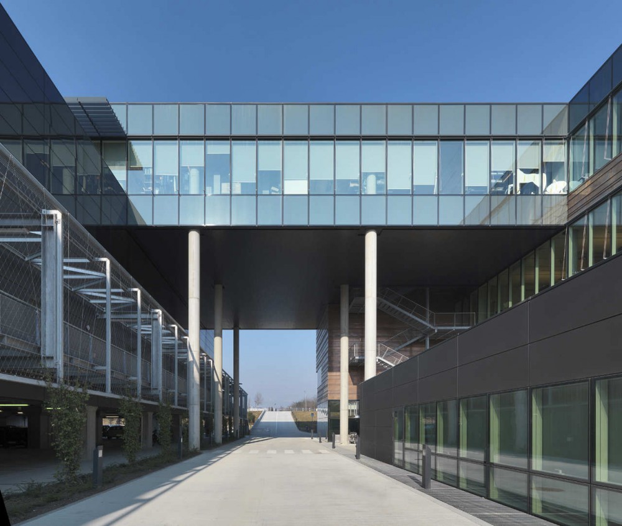
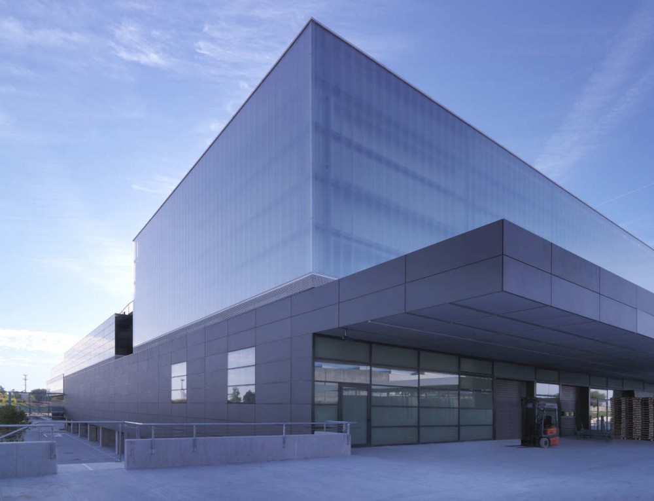
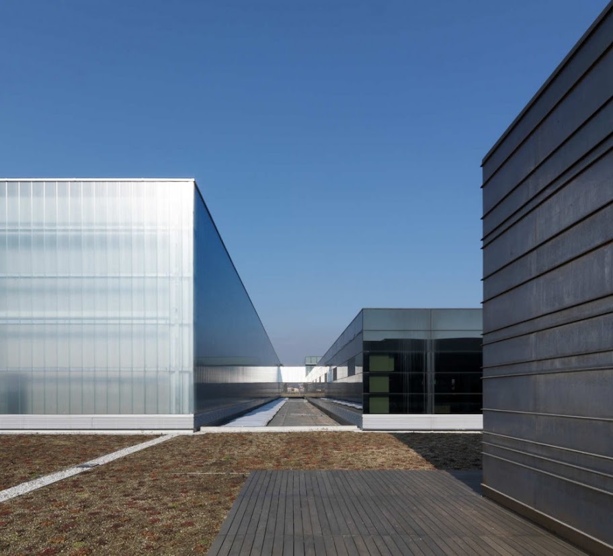

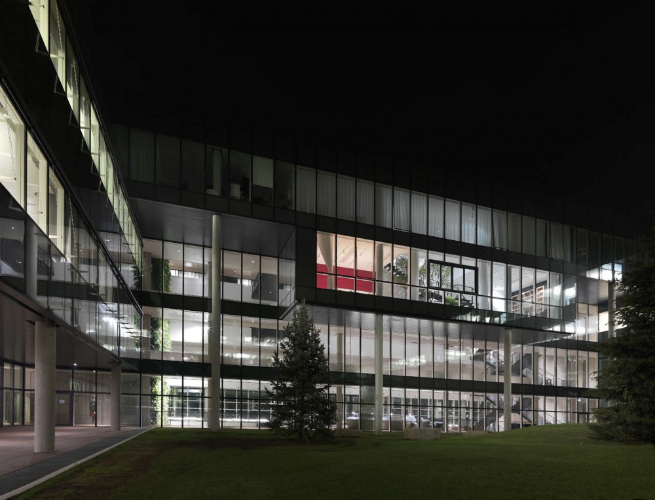

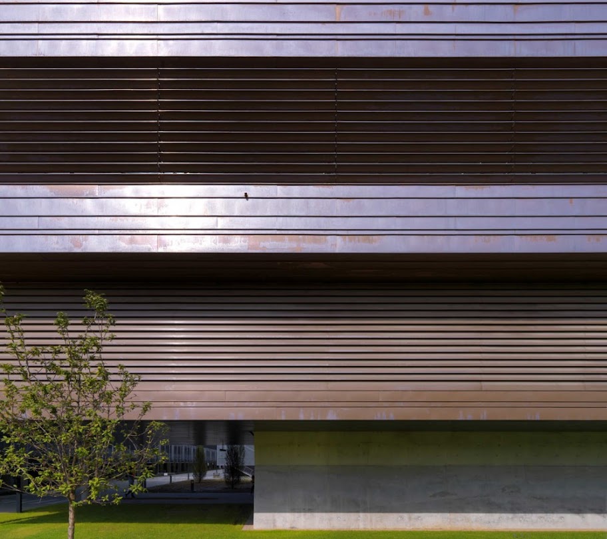
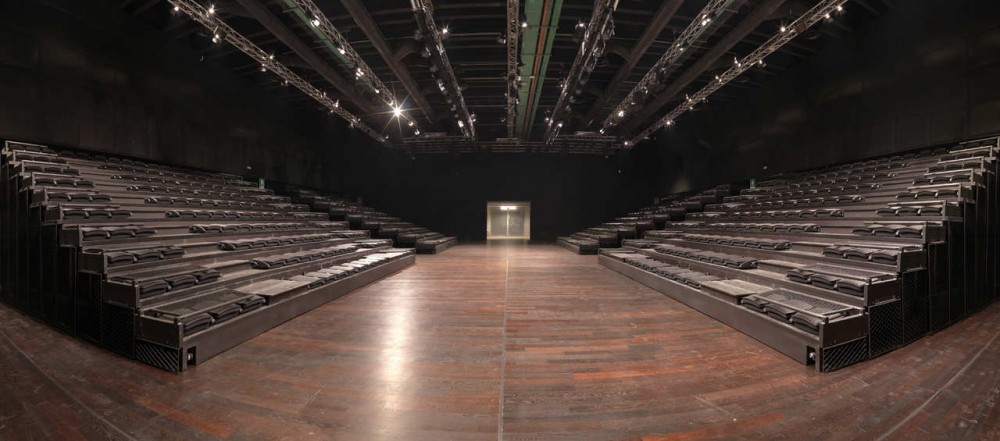
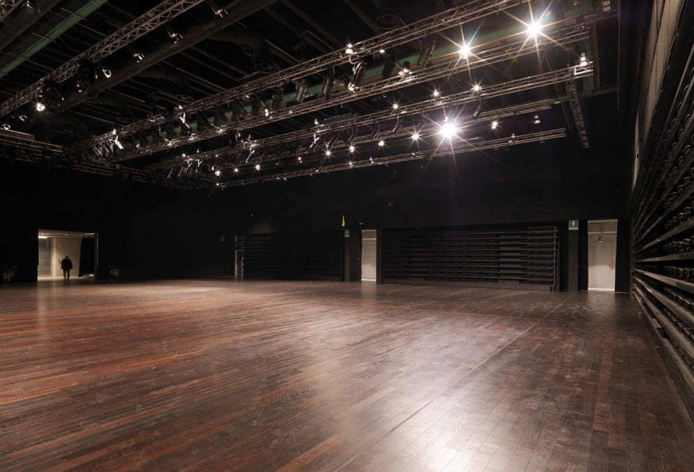
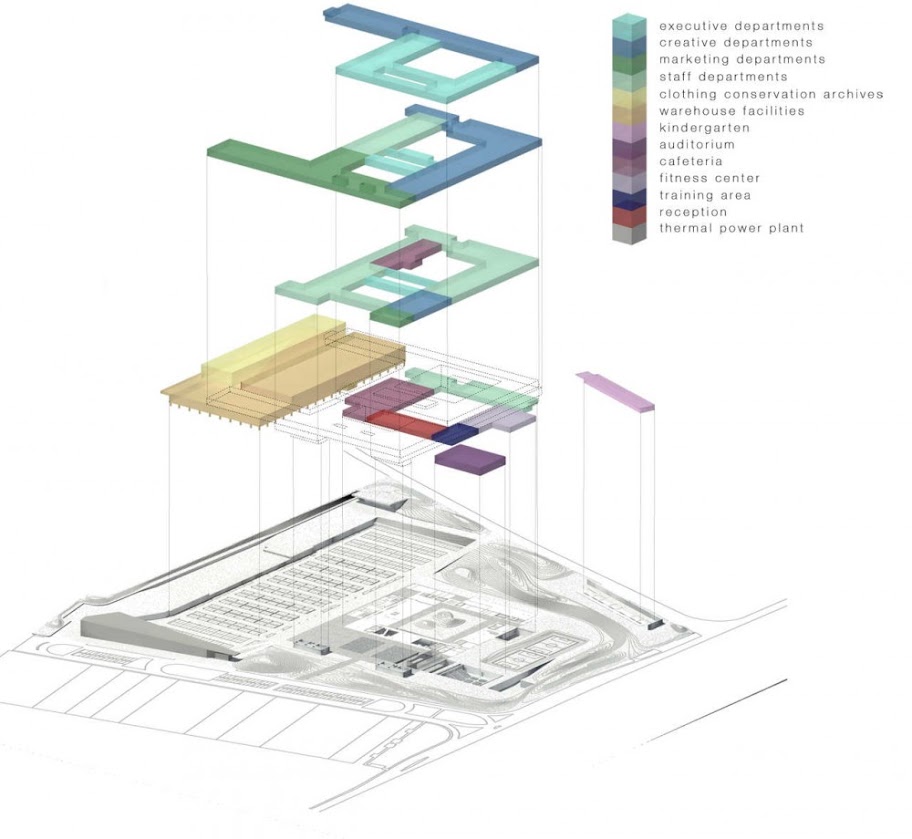
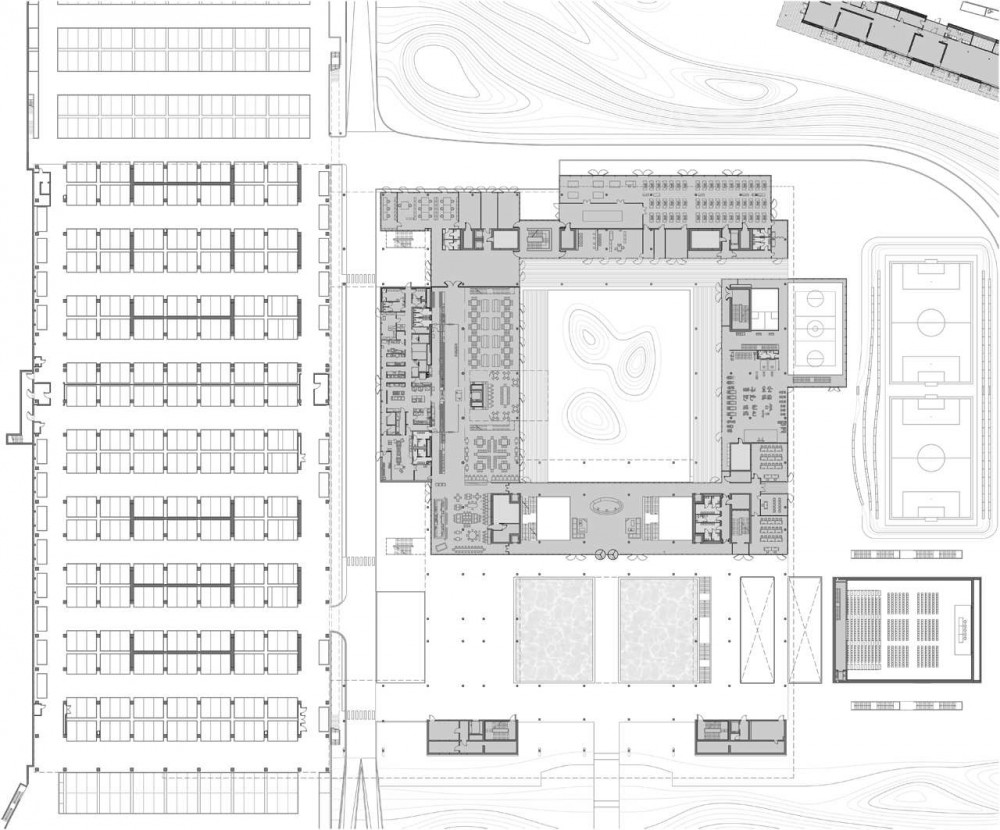


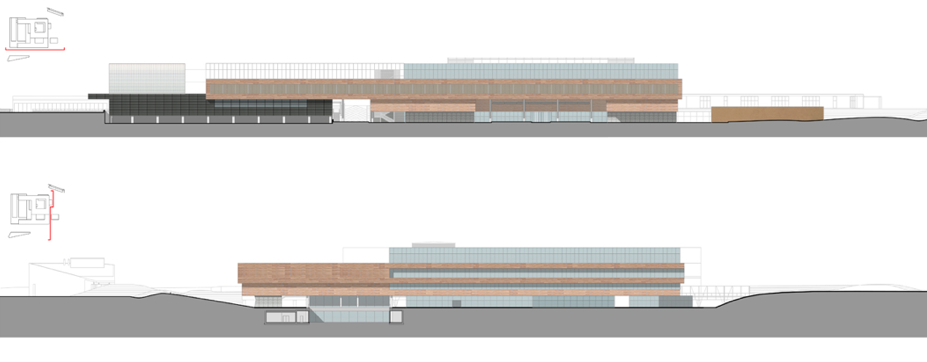

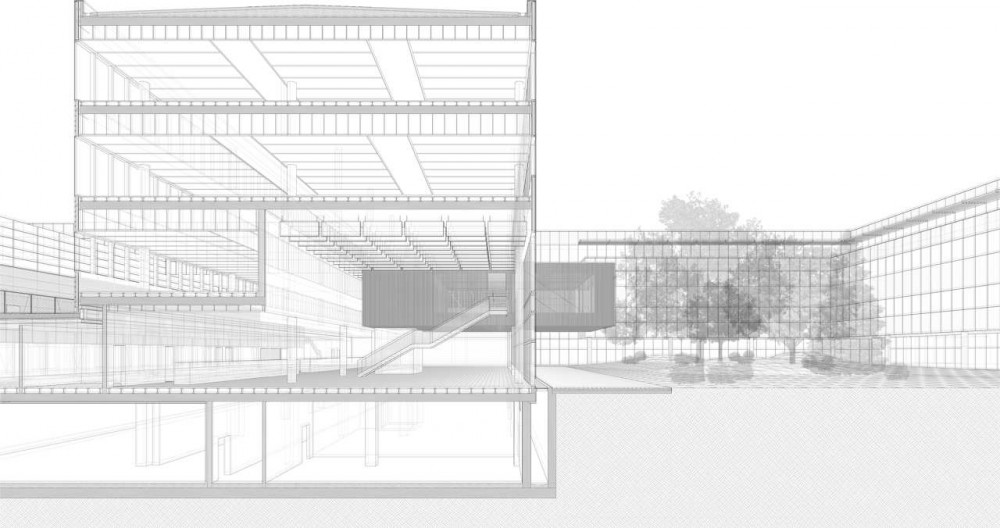 Architects: Studio Ricatti – Pierpaolo Ricatti Location: Breganze, Italy Collaborators: Marco Chilese (Project Manager), Laura Canazza, Giulia Gallo, Anna Griggio, Paolo Omodei Salè, Diego Rossi, Marco Saterini Engineering: Jacobs Italia SpA Project area: 87,000 sqm Photographs: Daniele Domenicali, Aerodata (aerial views) The new Diesel Headquarters is located in an area previously occupied by a mechanical industrial plant. The project can be defined a low-rise hybrid building which keeps together different functional programs: offices, warehouses, exhibition spaces, an auditorium, a kindergarten, a canteen, a fitness center in addition to covered parking car and technological plants. The result is a small creative town whose community shares working spaces but also common ones, those where emerge the effective sense of working together and sharing different skills. This led us to conceive the intervention as a real urban project, crossed by streets and articulated into several squares: the result is a state of exceptional functional density within the scattered sprawl that characterizes the entire region. This makes it immediately recognizable without using any formal complication. For this reason we wanted to create nor a landmark neither an icon-building. We have been working, instead, on the concept of “locus” in order to make clear the role of this island into a regional scale, into the larger metropolitan archipelago.
Architects: Studio Ricatti – Pierpaolo Ricatti Location: Breganze, Italy Collaborators: Marco Chilese (Project Manager), Laura Canazza, Giulia Gallo, Anna Griggio, Paolo Omodei Salè, Diego Rossi, Marco Saterini Engineering: Jacobs Italia SpA Project area: 87,000 sqm Photographs: Daniele Domenicali, Aerodata (aerial views) The new Diesel Headquarters is located in an area previously occupied by a mechanical industrial plant. The project can be defined a low-rise hybrid building which keeps together different functional programs: offices, warehouses, exhibition spaces, an auditorium, a kindergarten, a canteen, a fitness center in addition to covered parking car and technological plants. The result is a small creative town whose community shares working spaces but also common ones, those where emerge the effective sense of working together and sharing different skills. This led us to conceive the intervention as a real urban project, crossed by streets and articulated into several squares: the result is a state of exceptional functional density within the scattered sprawl that characterizes the entire region. This makes it immediately recognizable without using any formal complication. For this reason we wanted to create nor a landmark neither an icon-building. We have been working, instead, on the concept of “locus” in order to make clear the role of this island into a regional scale, into the larger metropolitan archipelago.
































