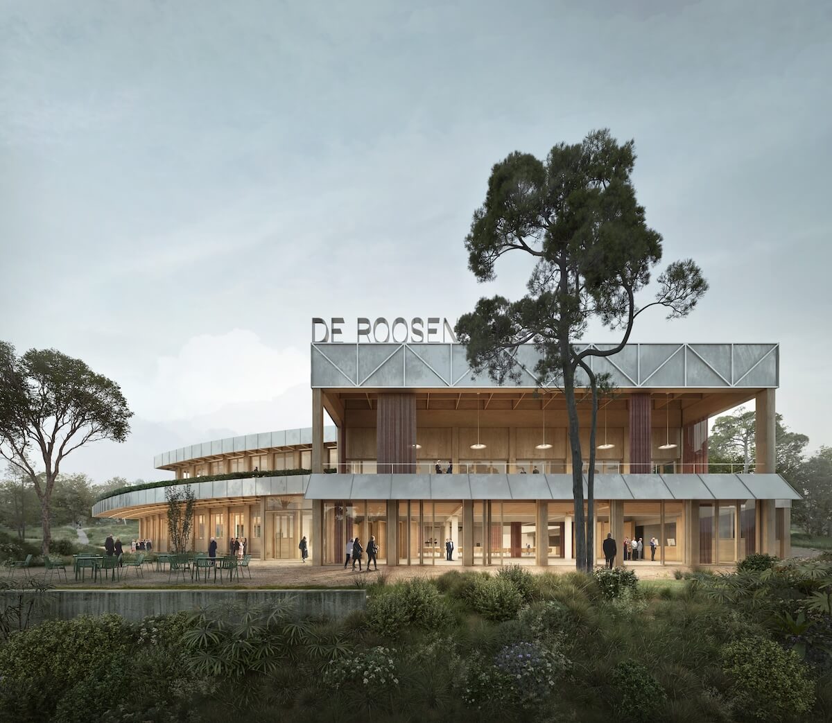
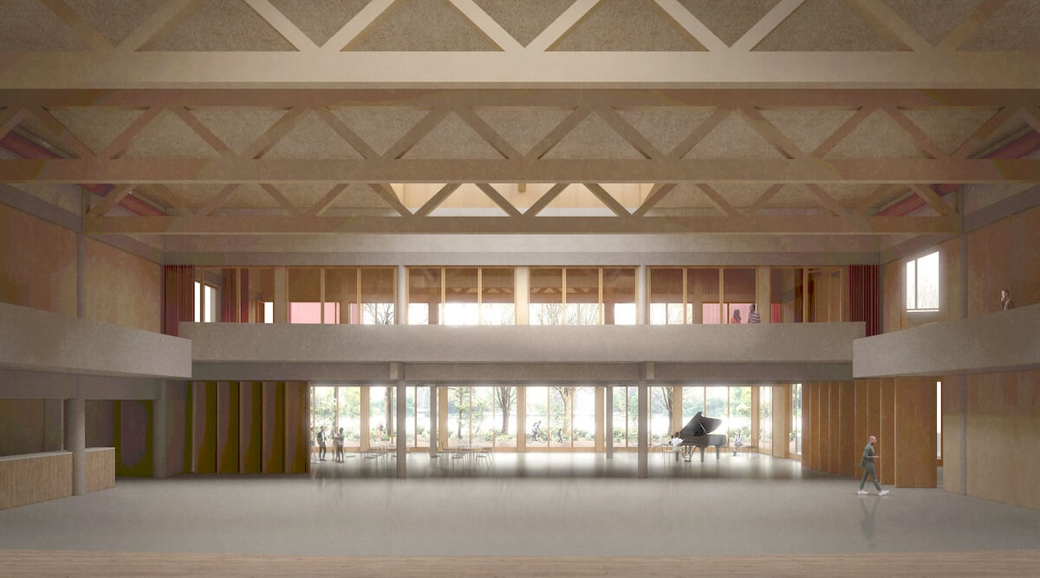
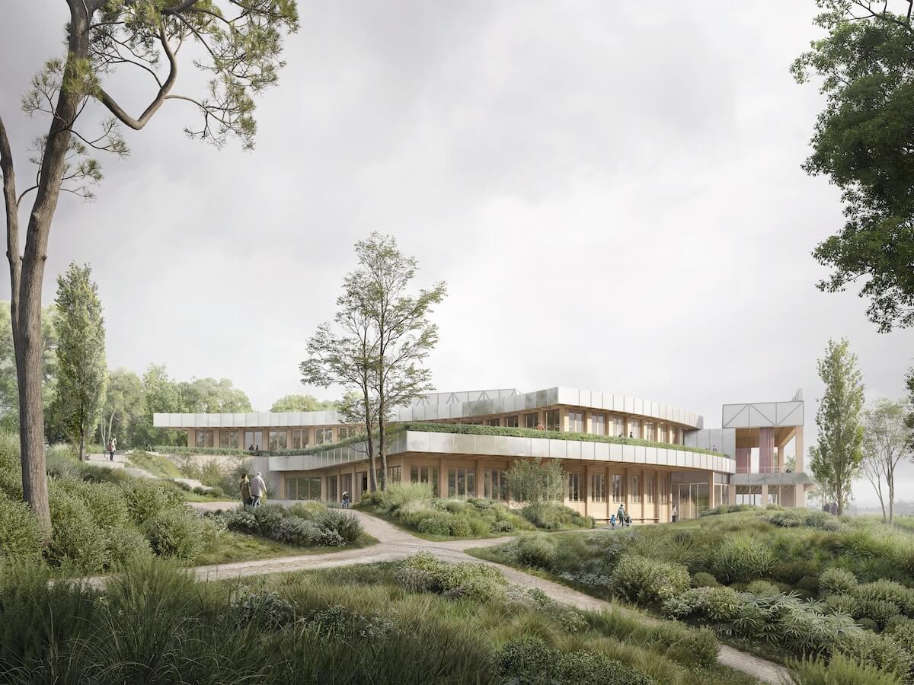
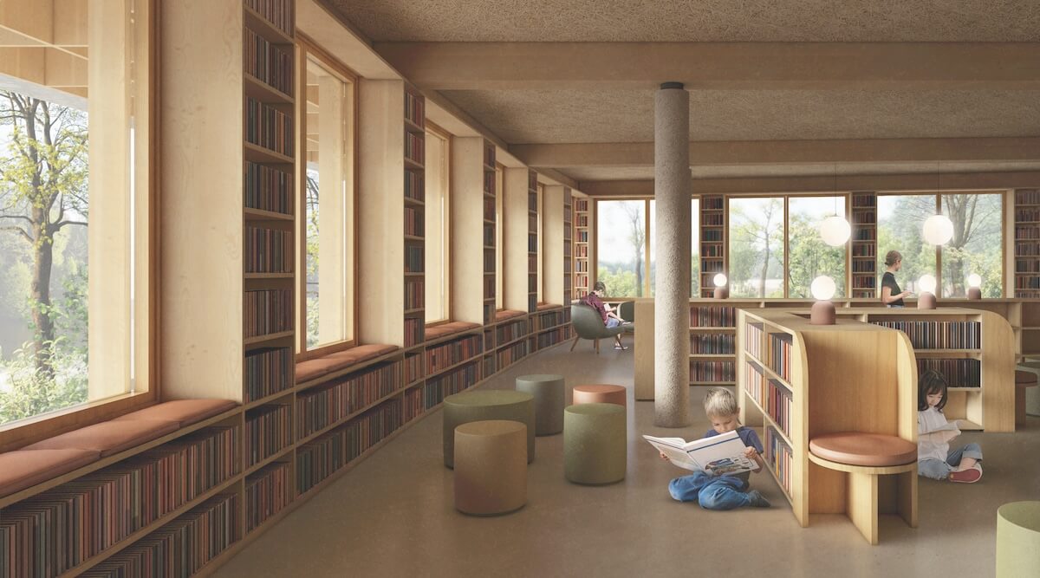
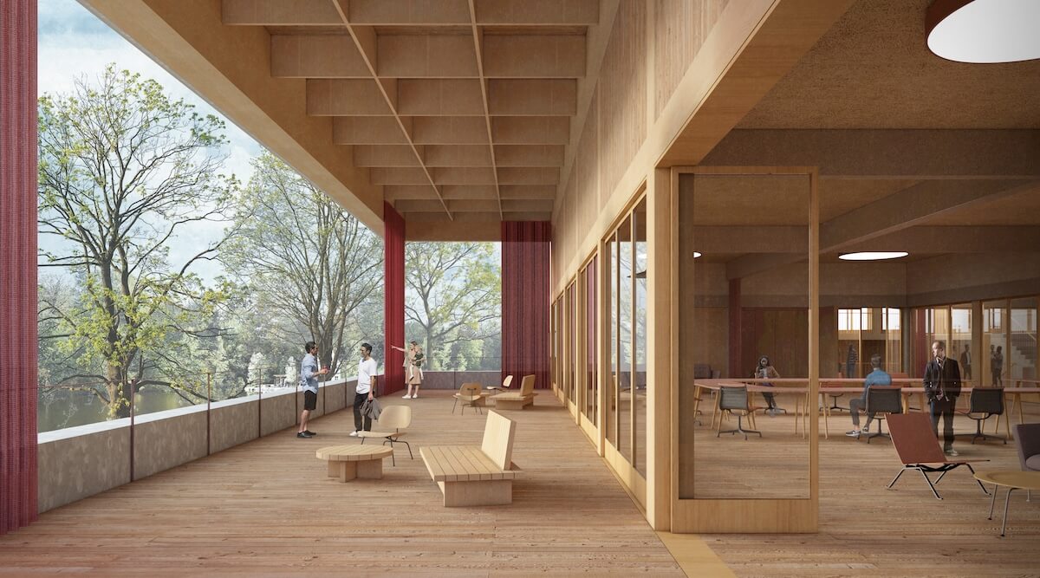
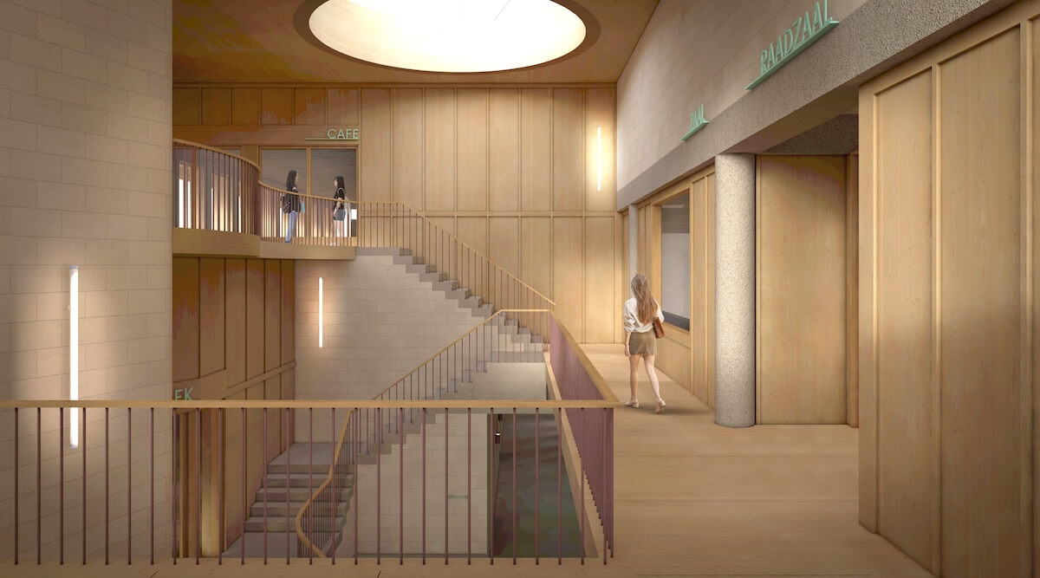
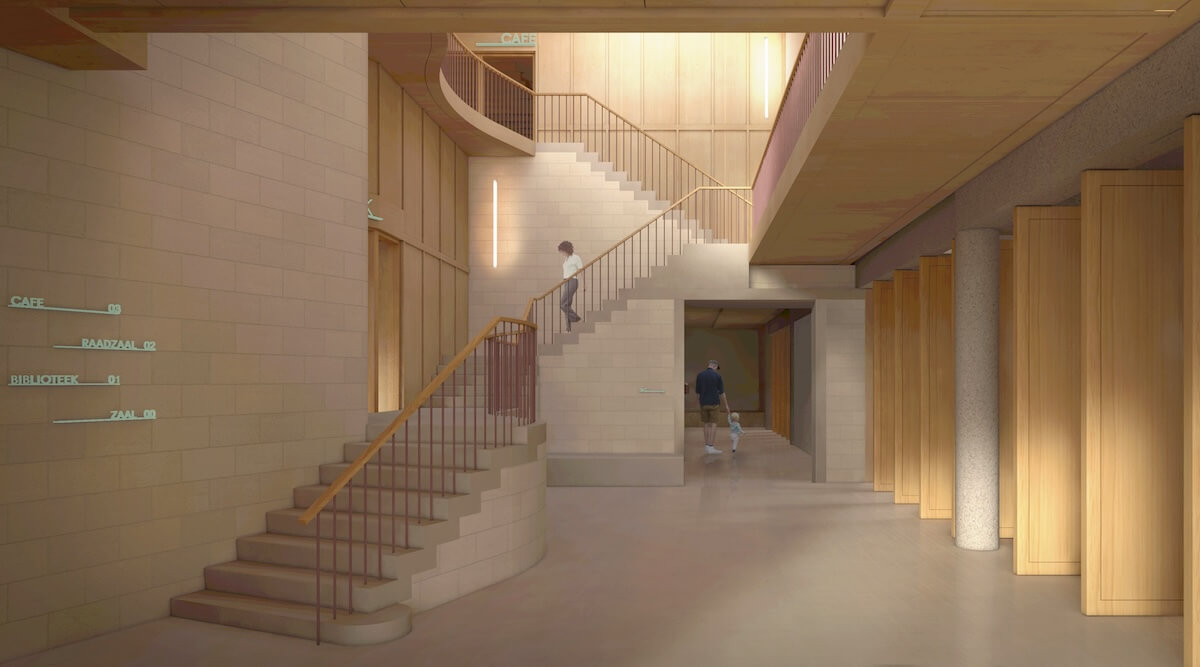
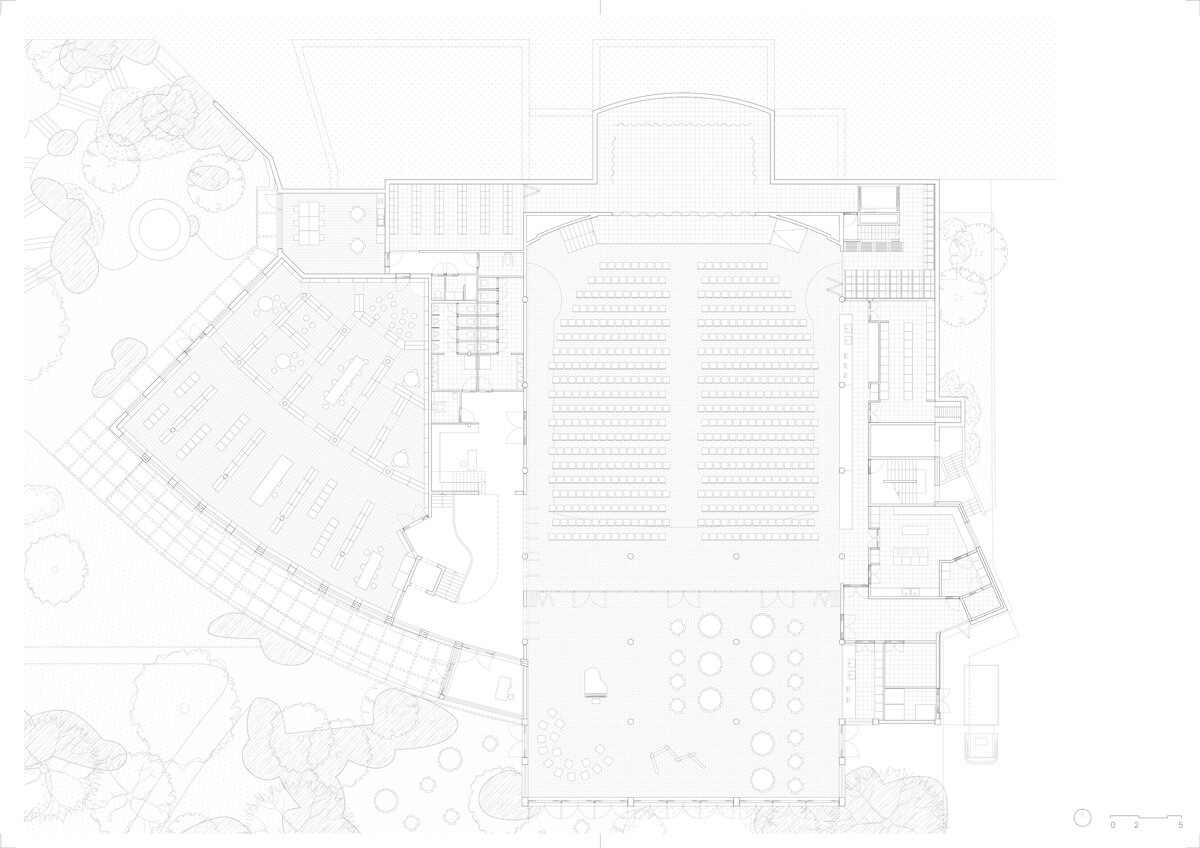
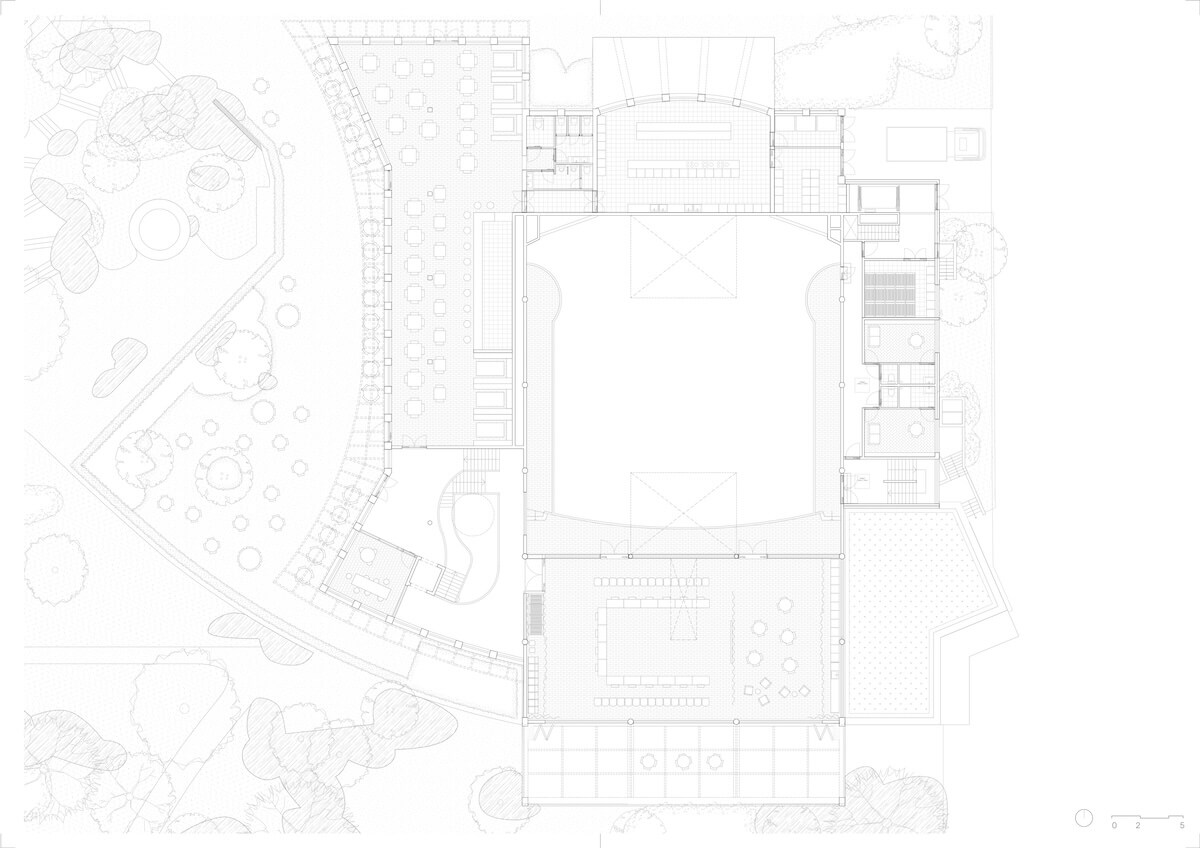
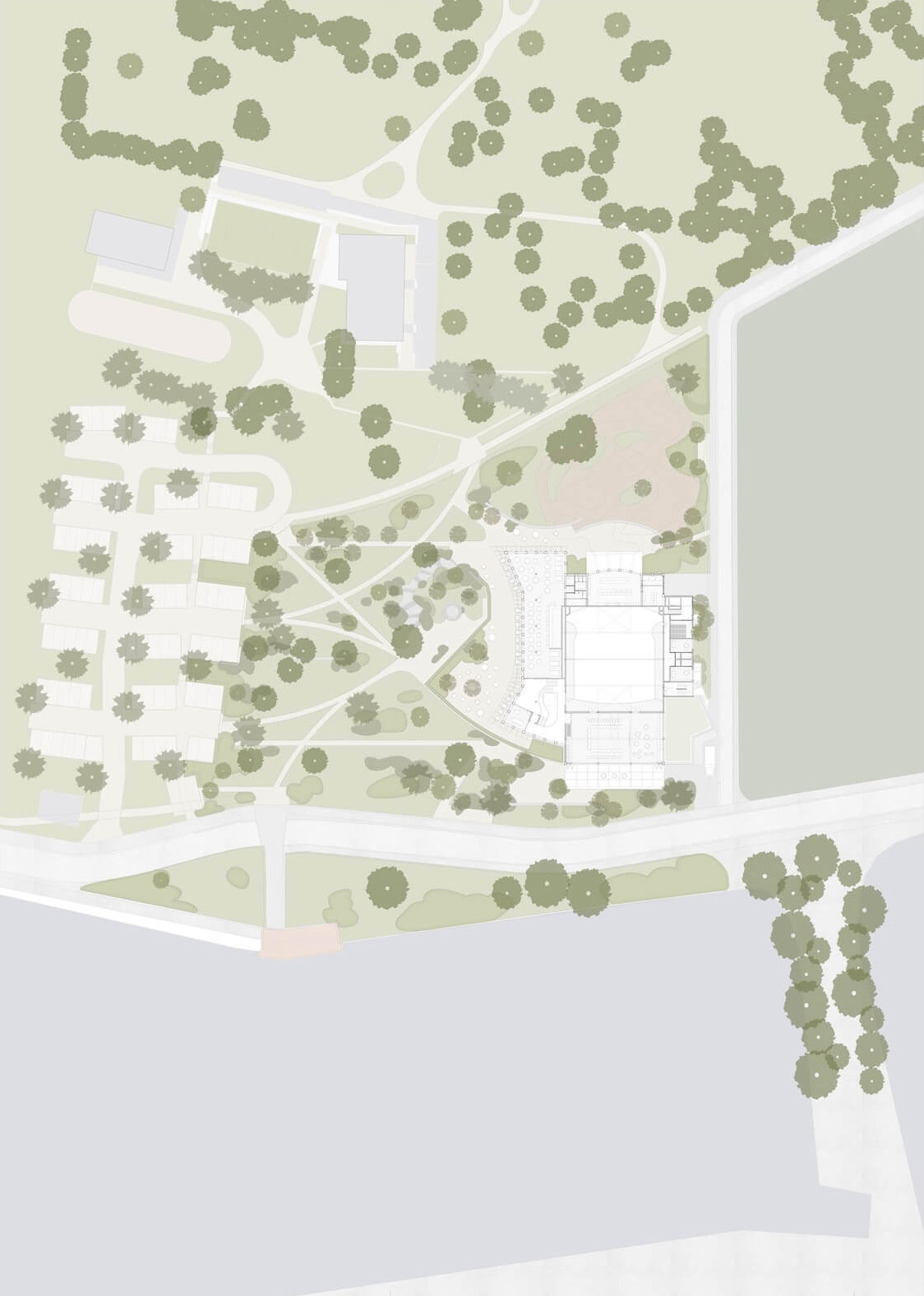
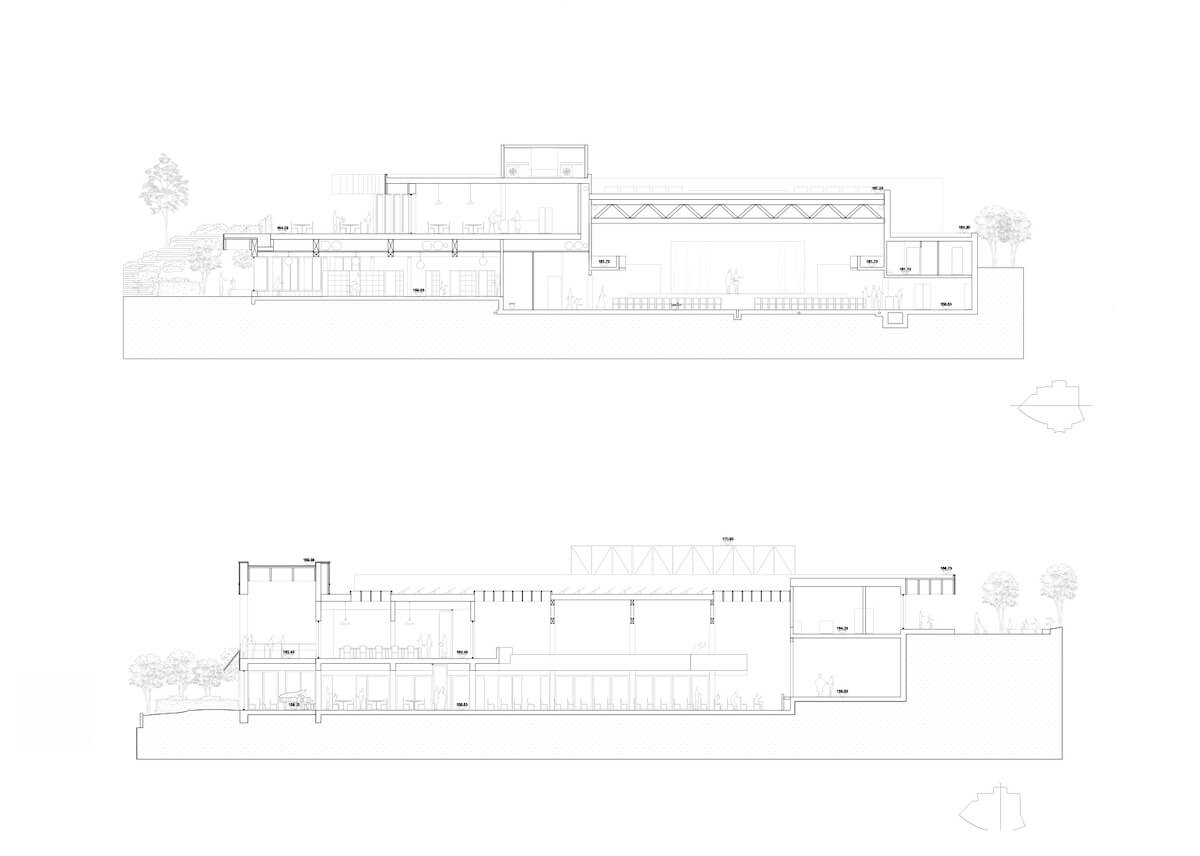
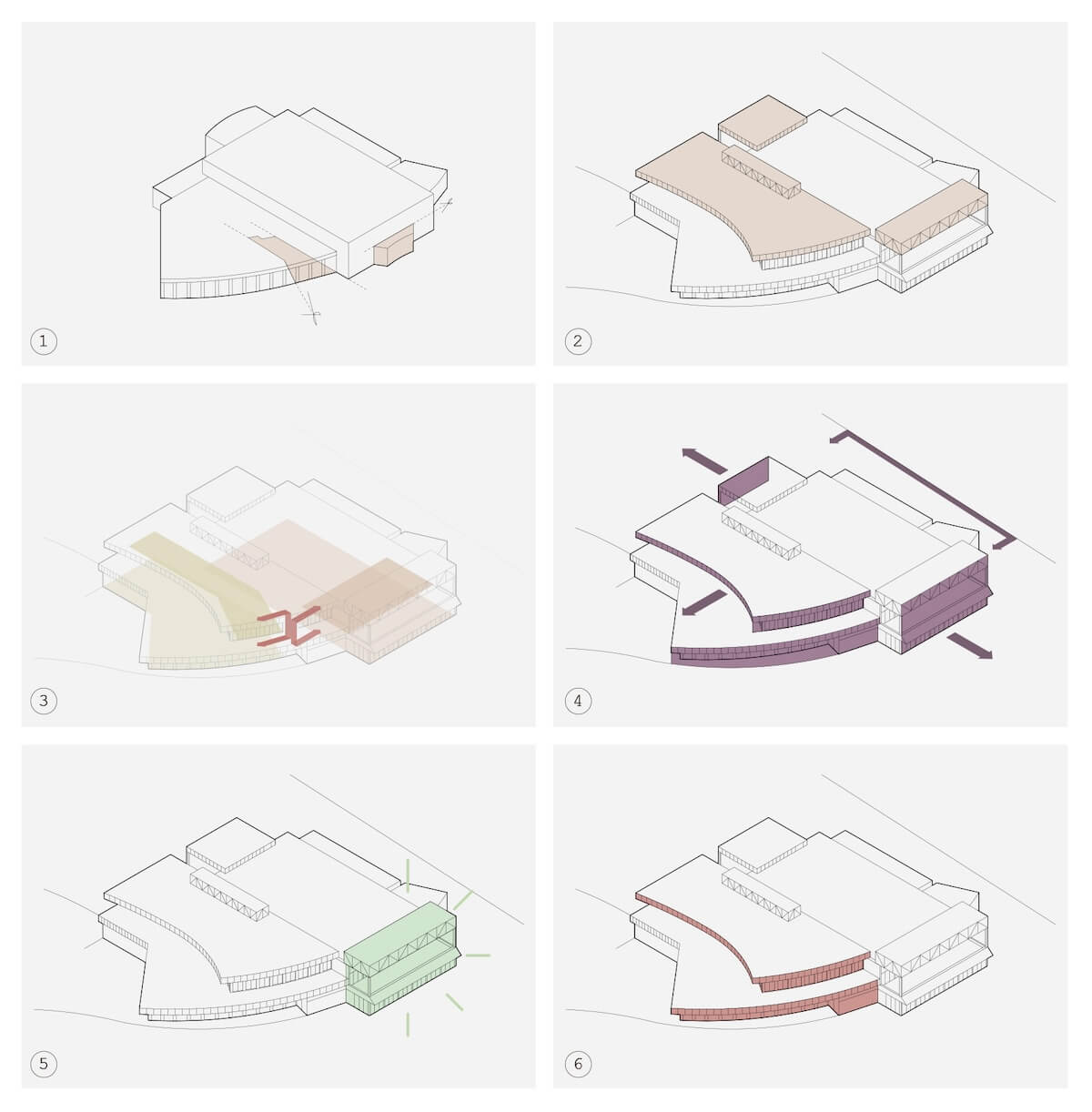
Project: De Roosenberg Community Centre
Architects: Henley Halebrown, WV Architecten
Location: Oud-Heverlee, Belgium
Design team: Jack Hawthorne (Henley Halebrown), Sebastiaan Wouters (WV Architecten)
Built area: 2,860 m²
Design year: 2024
Collaborators: Landscape Architect: Ateliers Damien Derouaux; Structural Engineer: Denkbar BV; Services Engineer: Raco BV; Acoustic Engineer: D2S International
Client: Gemeentebestuur Oud-Heverlee
Status: In Progress
Typology: Community Center
A Modern ‘Palace for the People’
Henley Halebrown & WV’s design for the De Roosenberg Community Centre in Oud-Heverlee (south of Leuven, Belgium) builds on a longstanding collaboration between the two practices, and a shared interest in working with existing buildings. It involves a comprehensive transformation of an existing 1990s building by van Steenkiste and Bruggemans and remodelling it into a vibrant, outward-facing ‘palace for the people’, while linking the building with its surrounding new parklands.
This refurbishment respects the character of the original structure while embracing its latent potential, allowing for minimal demolition and the reimagining of existing spaces. The design blends modern functionality with sustainability, creating a civic hub that embodies community and environmental responsibility.
The Programme
At the heart of the project is the transformation of the library into a ‘living room’ for Oud-Heverlee’s Flemish community. The new library, prominently located and easily accessible, replaces the former café. A modular furniture system organises its adult and youth collections while informal alcoves and reading areas are created for visitors. Glass facades bathe the reading areas with natural light and offer scenic views of the nearby ponds. Similarly, on the upper level above the library, a new brasserie and terrace will enjoy views over the water. A multi-purpose room accommodates the council chamber, reading rooms and studios.
On the ground floor, the original hall has been expanded and reorganised with a new foyer on the south side, enhancing access and flexibility for large events. A retractable acoustic wall separates the hall from the foyer, which opens to a terrace overlooking the natural landscape, creating a strong connection with the outdoor spaces. At the core of the building, the ‘stitch’ – a switchback staircase – connects the entrance hall with the library, foyer, events hall and brasserie, thereby unifying the entire space. Simon Henley, co-founder of Henley Halebrown says, ‘The heart of the design is the “stitch.” This is the zigzag staircase in the entrance hall that literally threads the spaces together before your eyes. The stairs, bridges and landings physically and visibly connect all the functions around one central space while unlocking the potential of all existing spaces.’
A Fabric-First Approach
A key element of Henley Halebrown & WV's approach to the renovation is recognising and capitalising on the building's latent potential. By mapping this dormant value, the design team minimised demolition and retained the building's inherent strengths. This approach will continue beyond the completion of the project, with the potential for ongoing refinement. This informs Henley Halebrown & WV's ‘fabric-first’ approach as it reuses as many materials as possible. Where necessary, new materials comprise low-carbon, bio-based products. The design features timber construction, timber cladding and hemp insulation, reducing the building’s carbon footprint while enhancing its visual warmth. The building is intended to breathe, with vapour-open materials promoting air quality. Recycled EPS granules are used in the roof insulation to further reduce CO2 emissions.
































