David Rubenstein Forum design by Diller Scofidio + Renfro #architecture
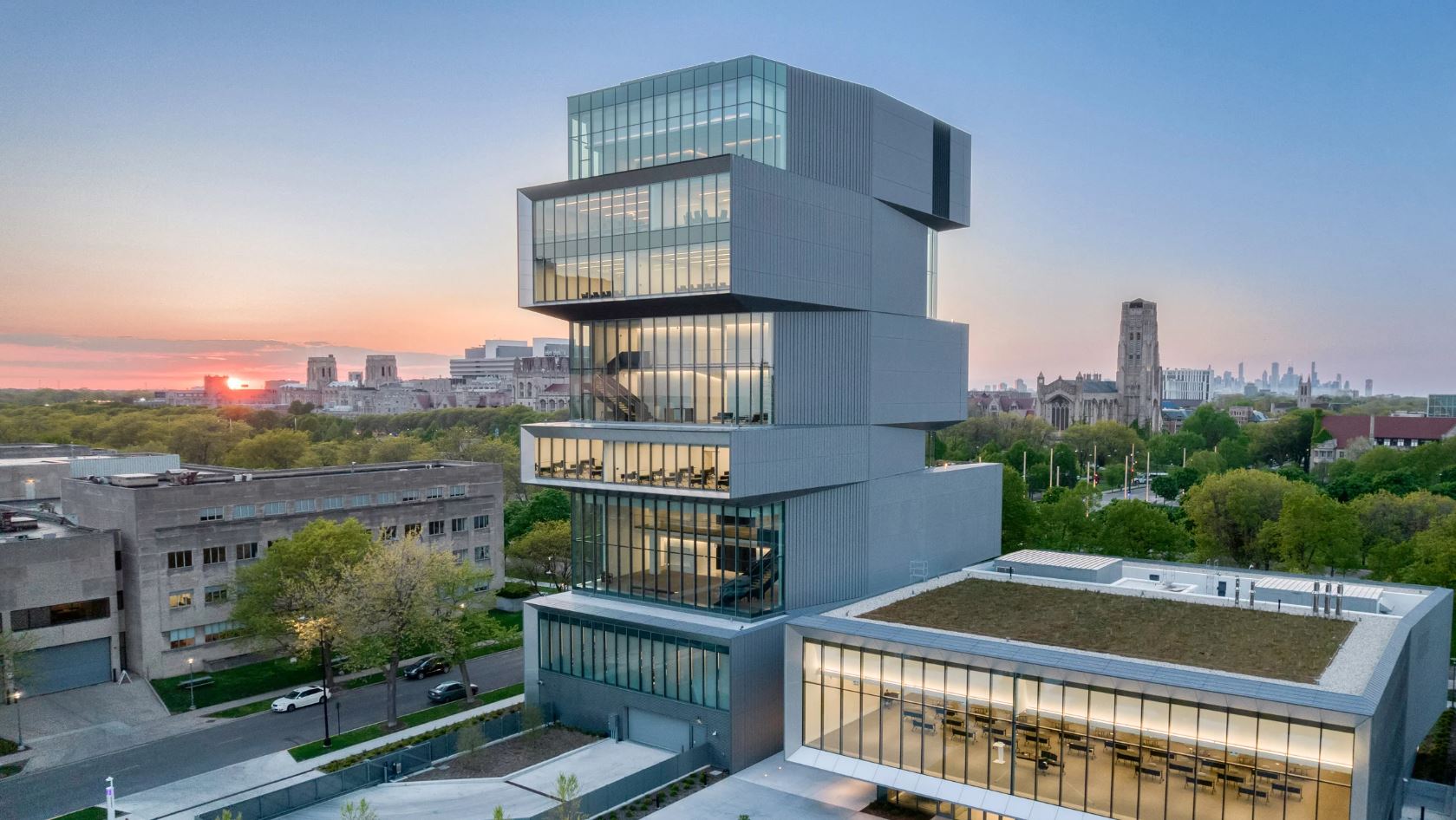
©Diller Scofidio + Renfro
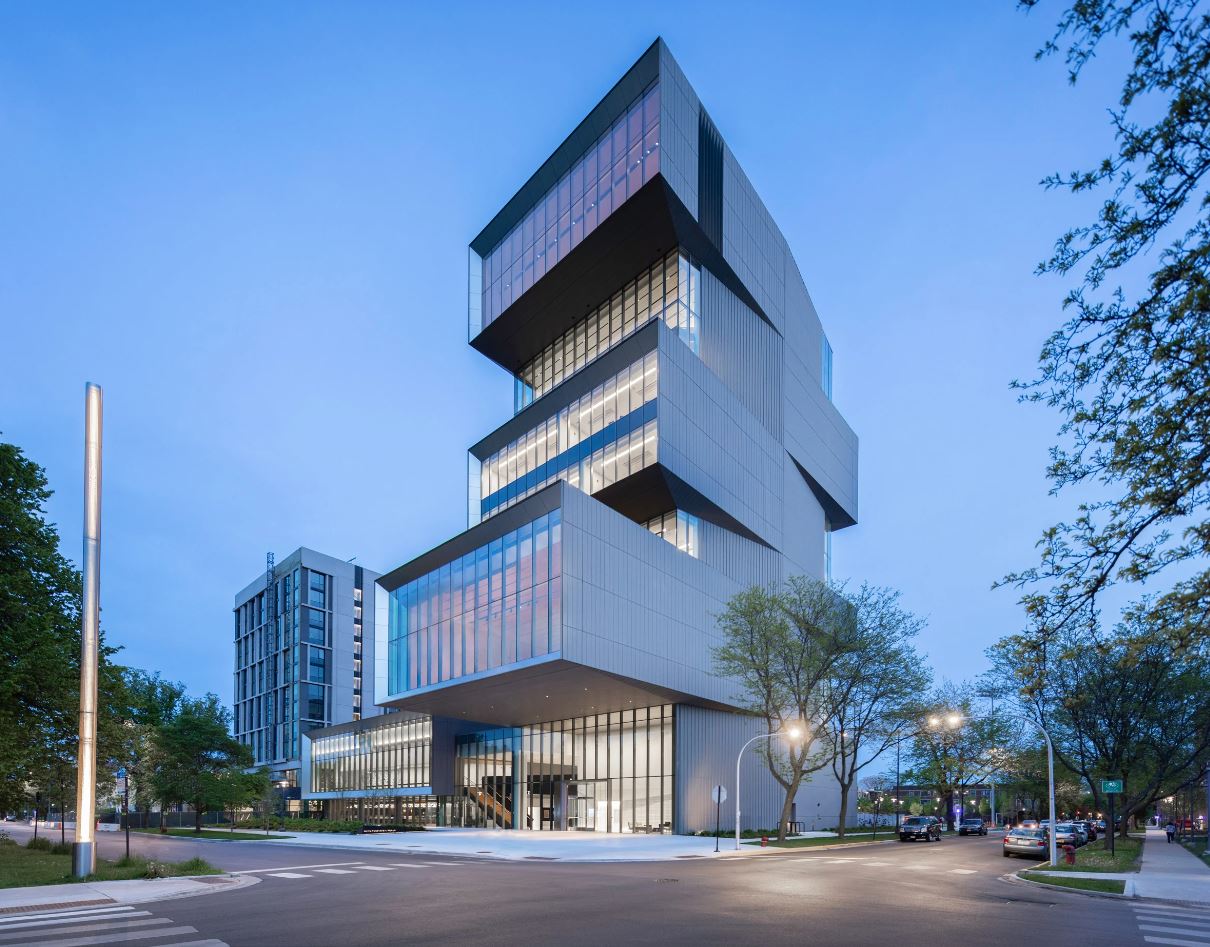
©Diller Scofidio + Renfro
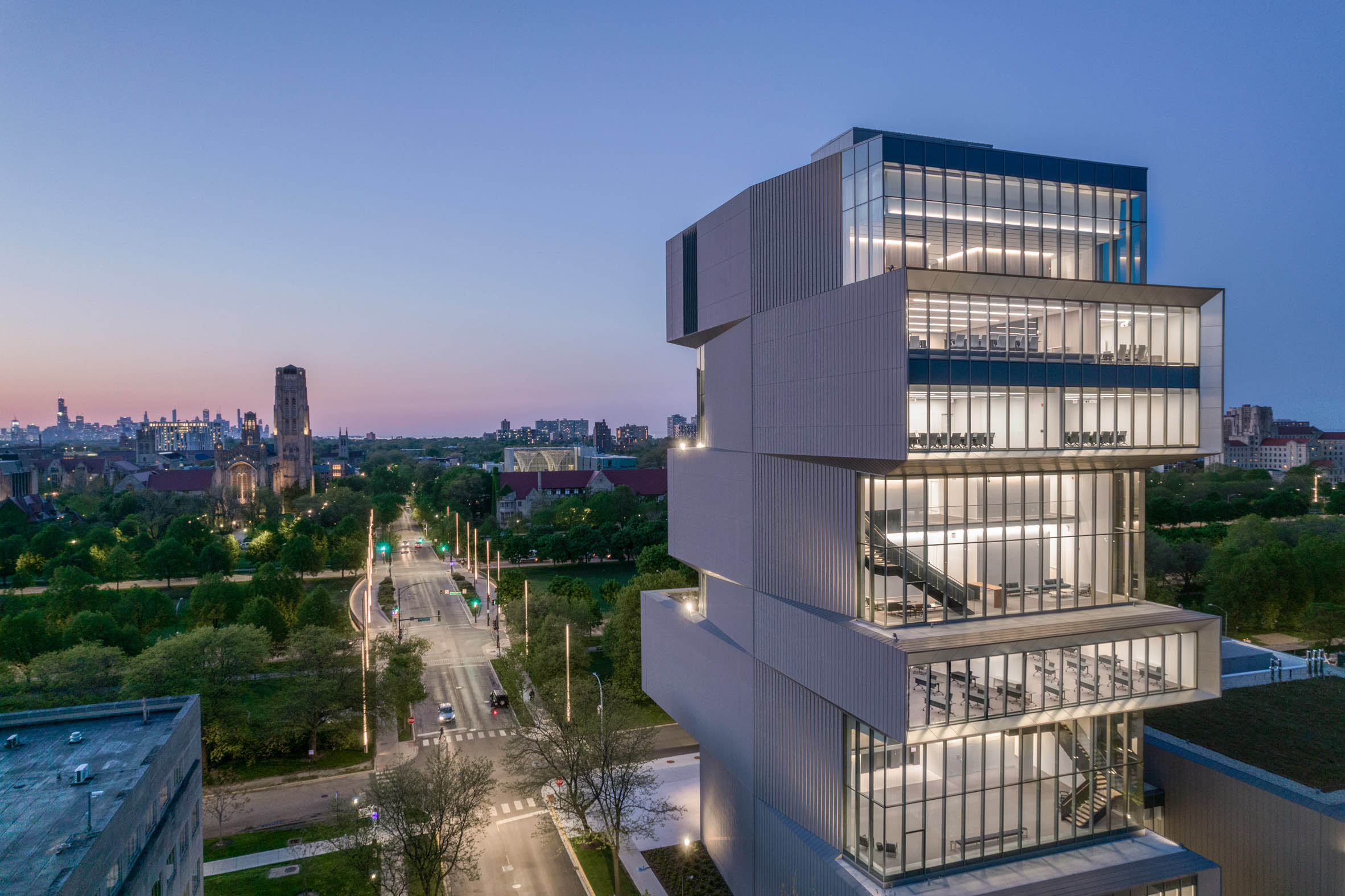
©Diller Scofidio + Renfro
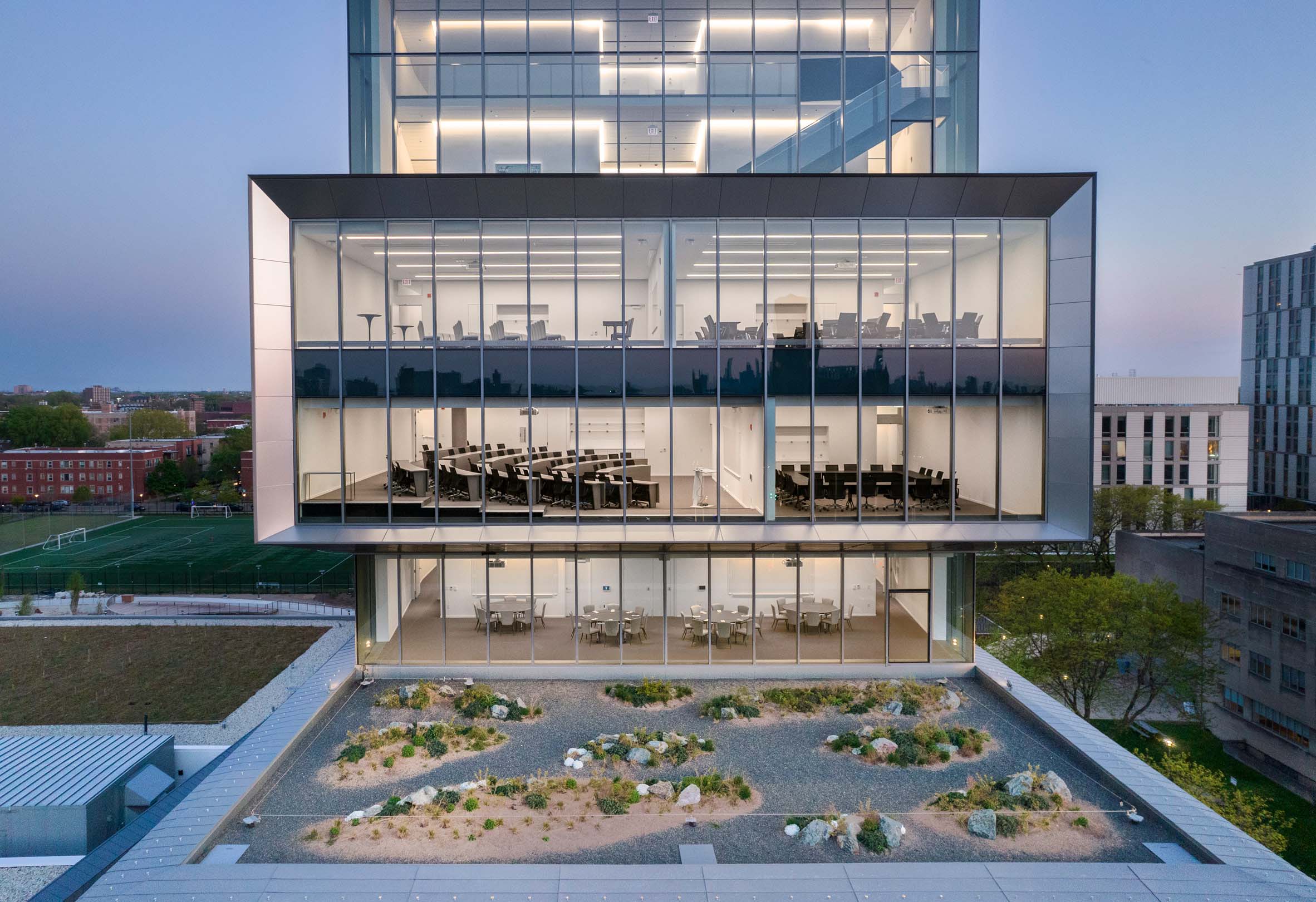
©Diller Scofidio + Renfro
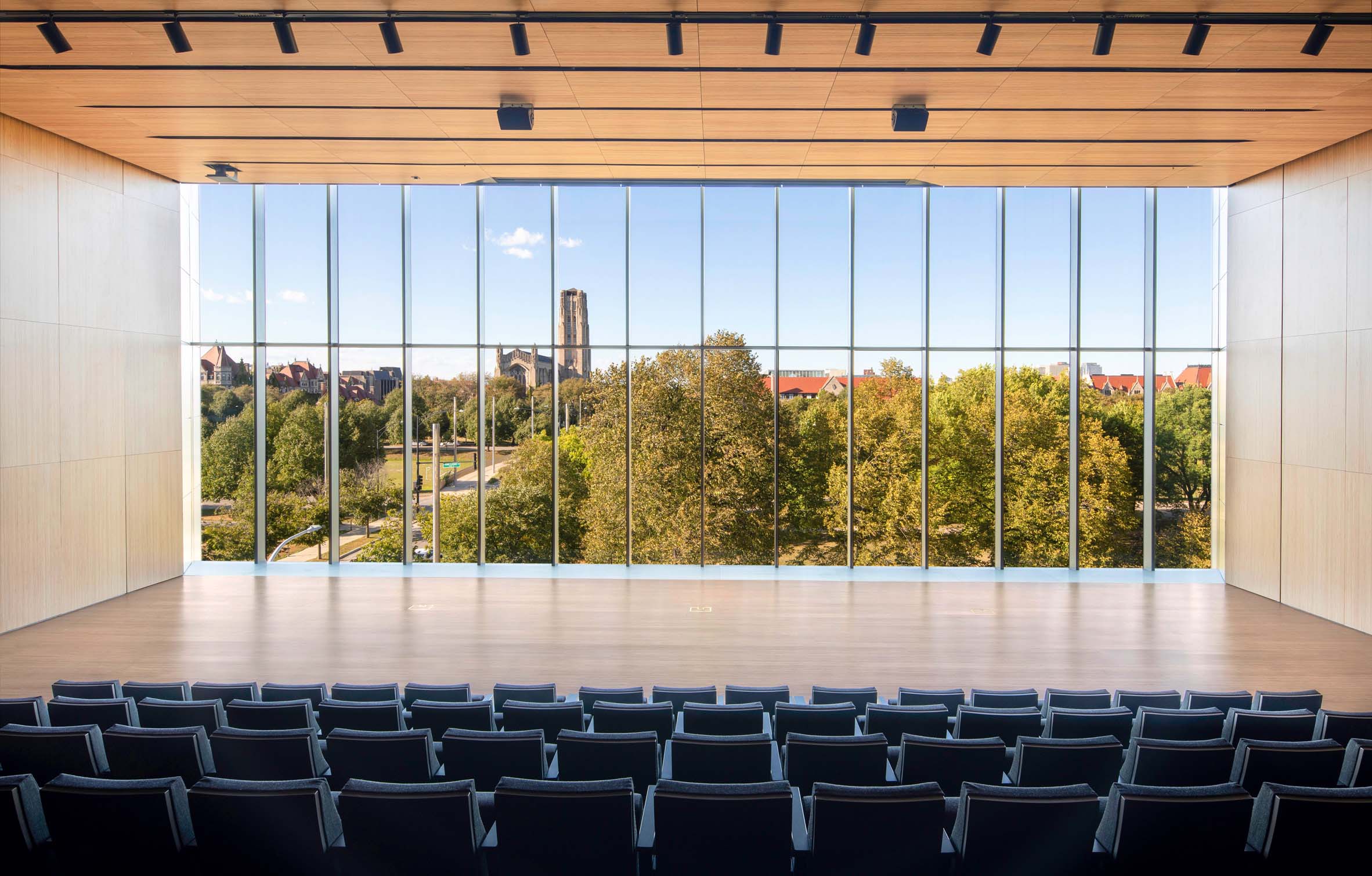
©Diller Scofidio + Renfro
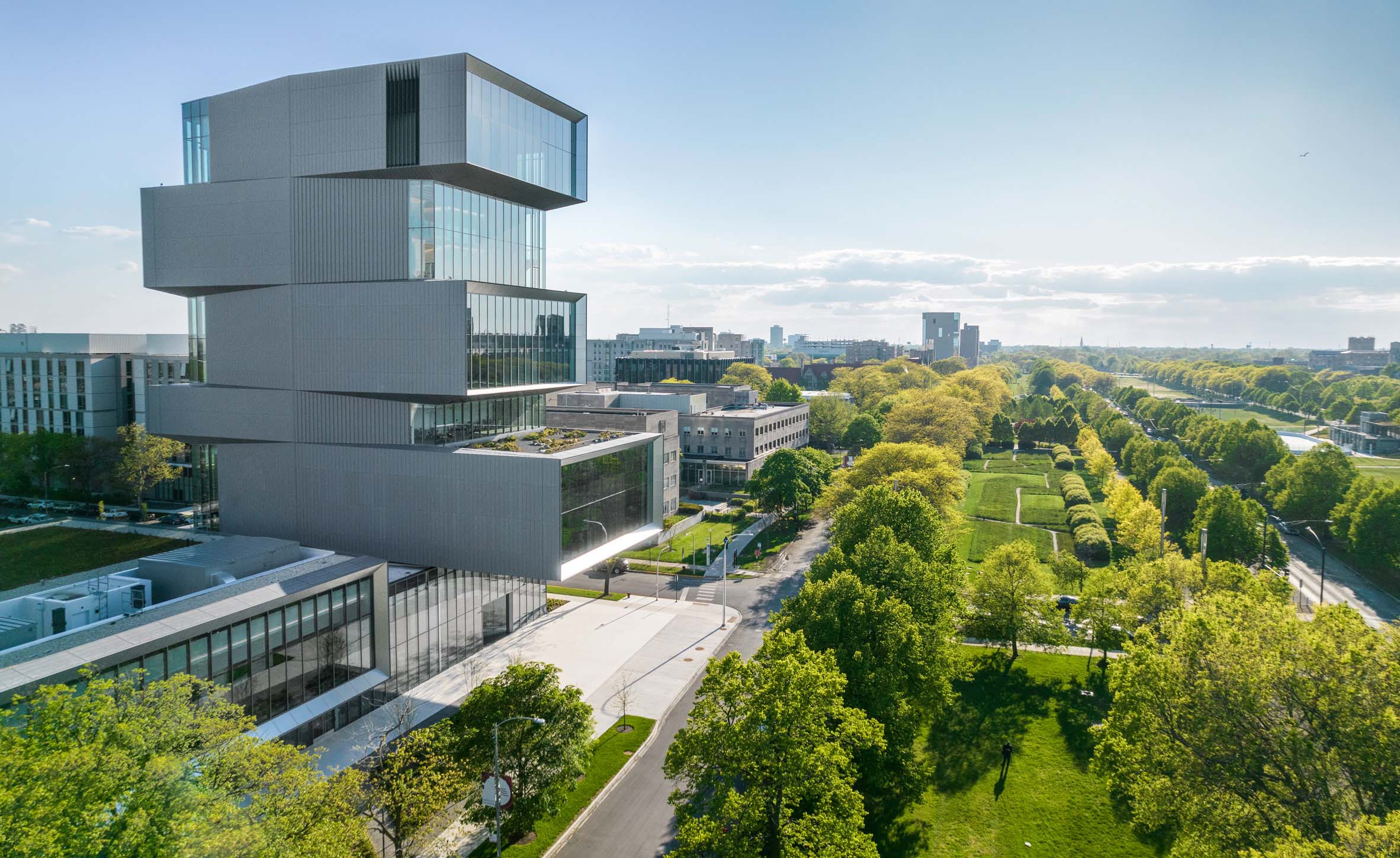
©Diller Scofidio + Renfro
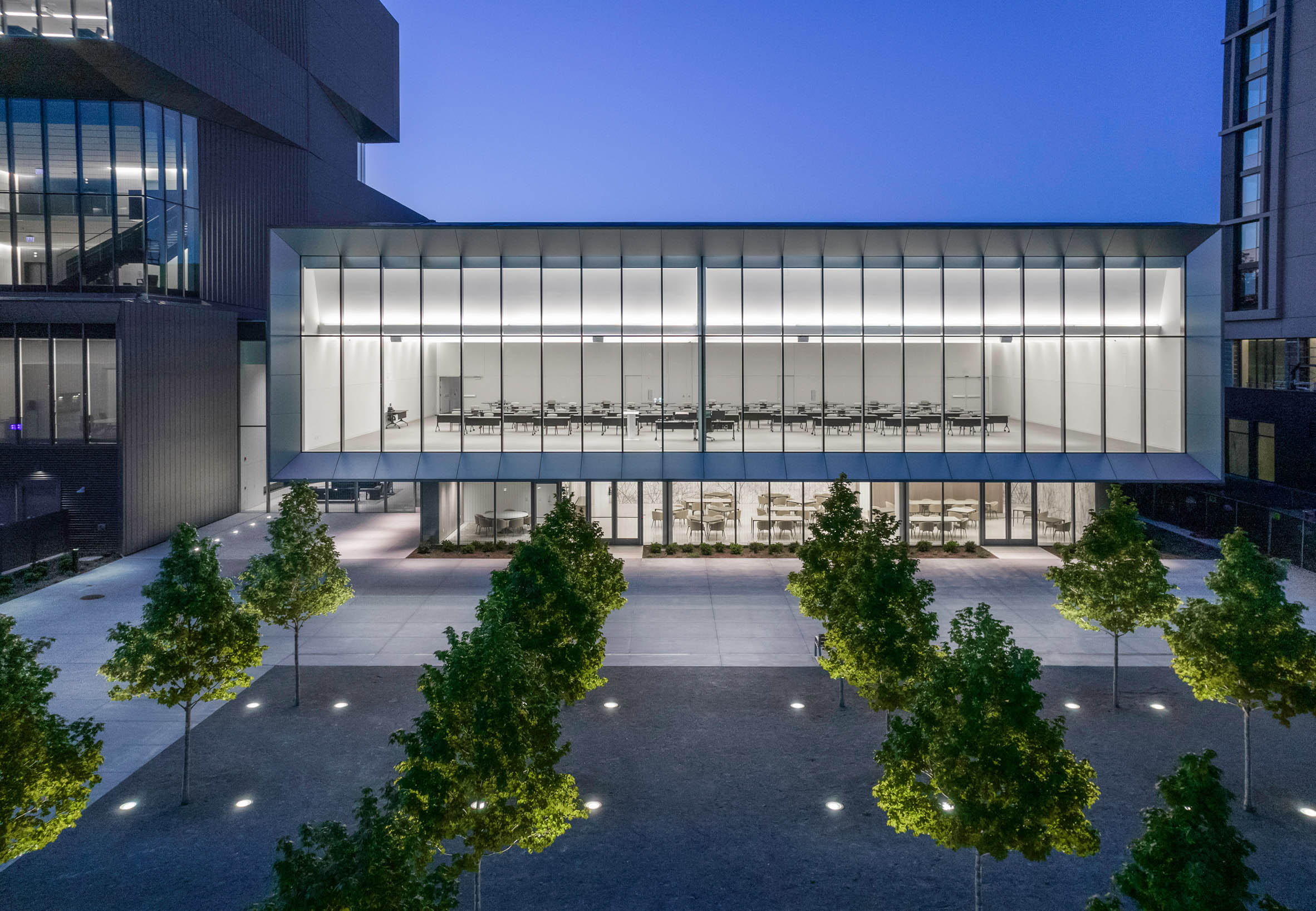
©Diller Scofidio + Renfro
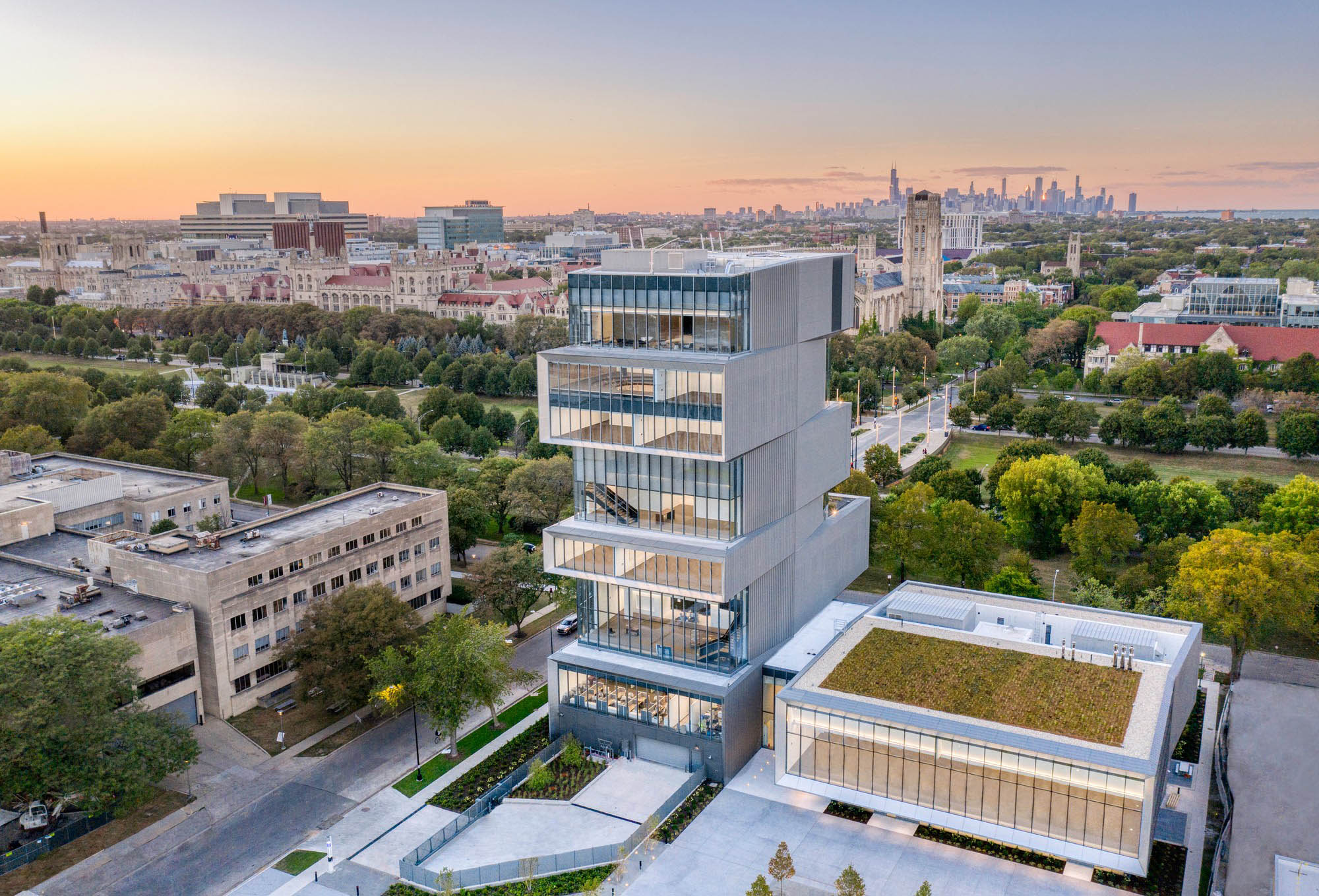
©Diller Scofidio + Renfro
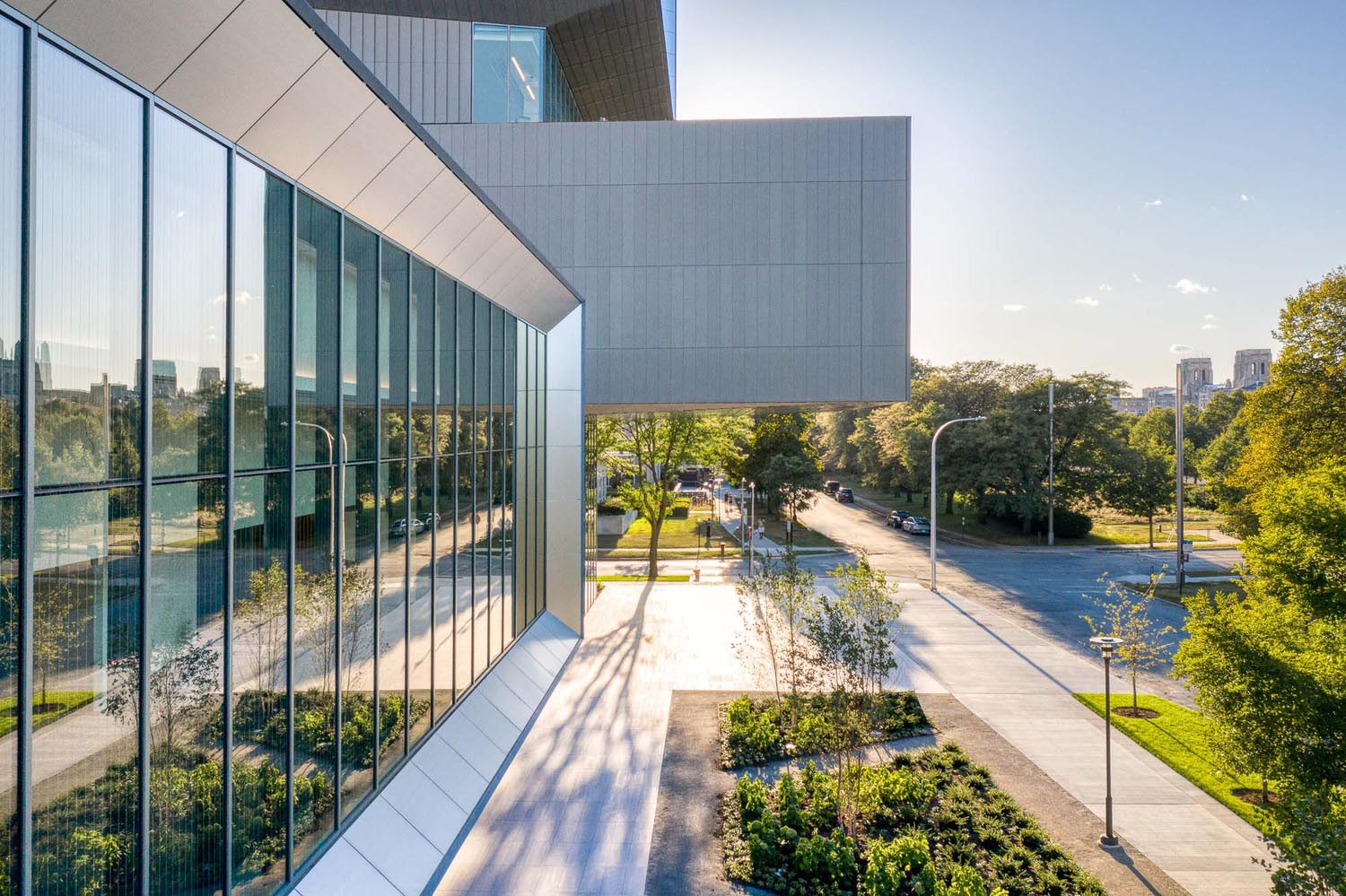
©Diller Scofidio + Renfro
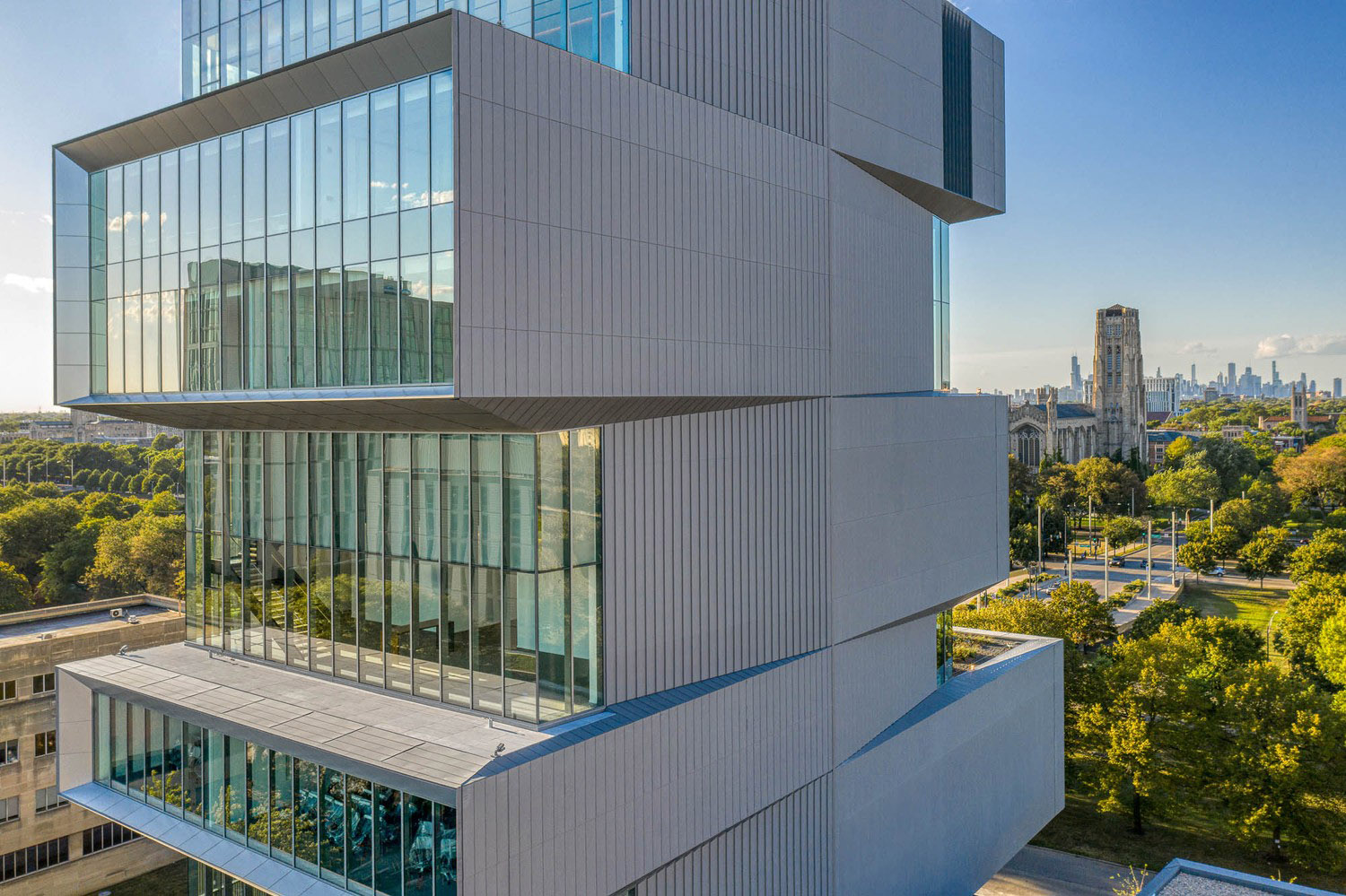
©Diller Scofidio + Renfro
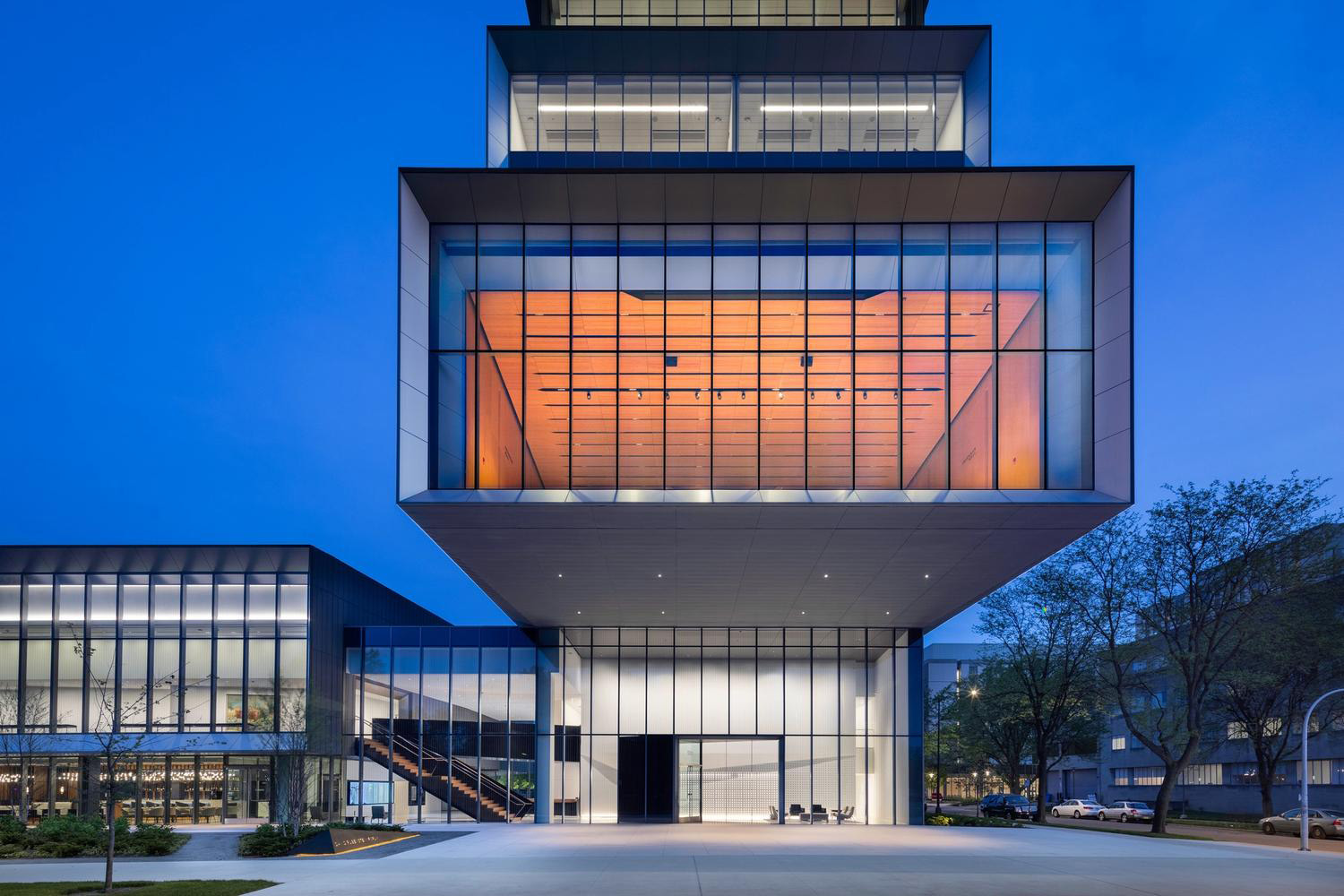
©Diller Scofidio + Renfro
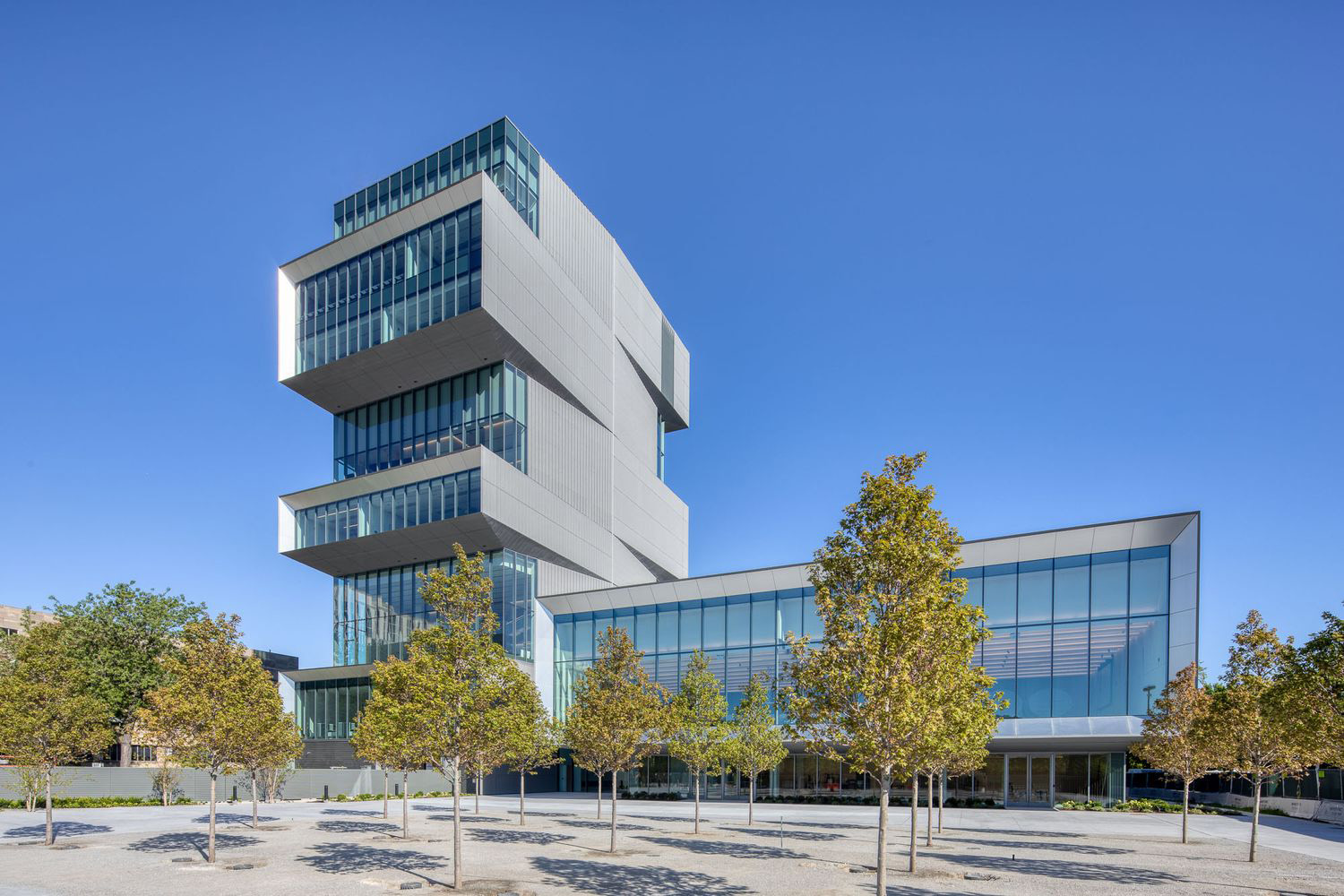
©Diller Scofidio + Renfro
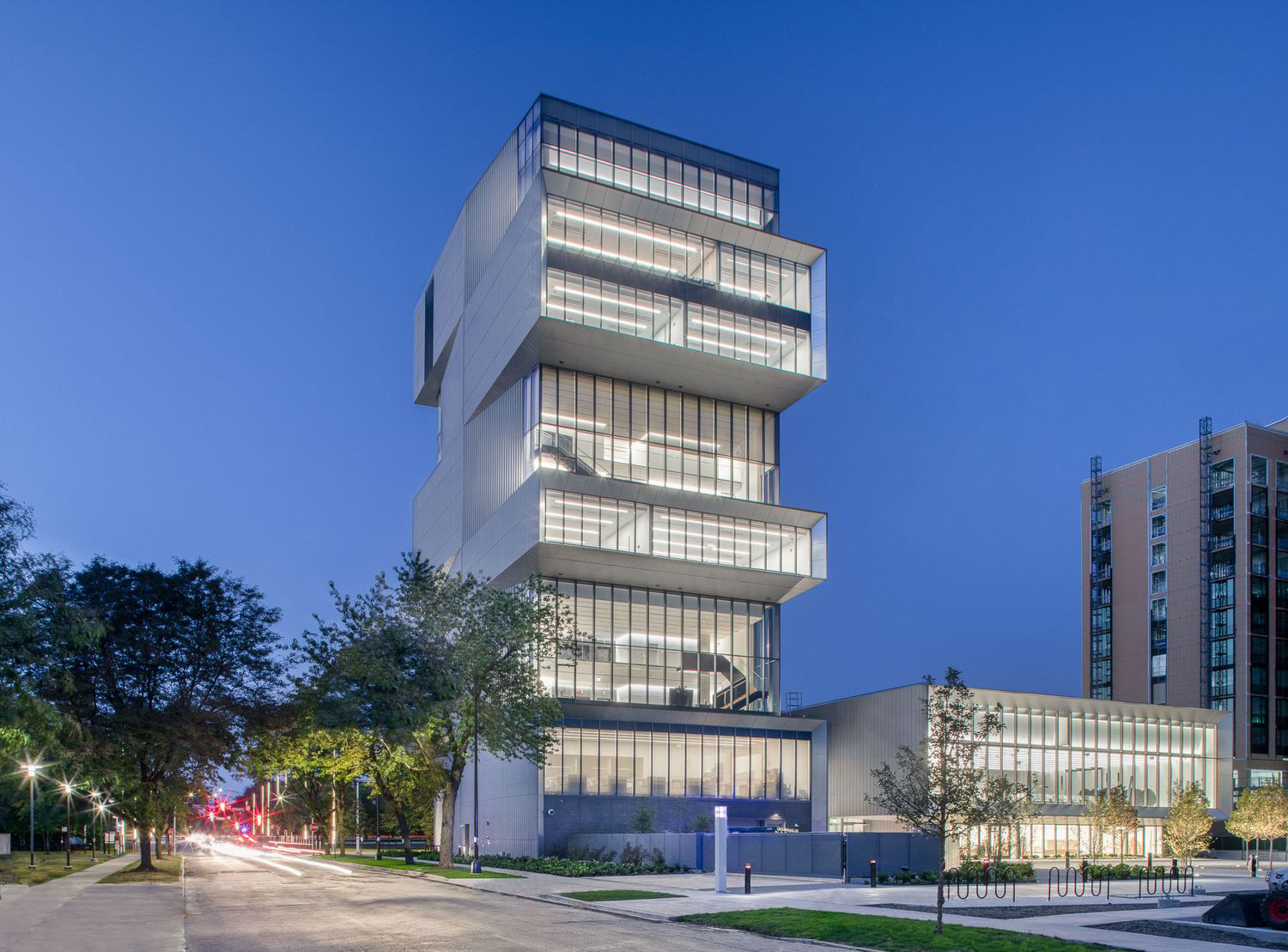
©Diller Scofidio + Renfro
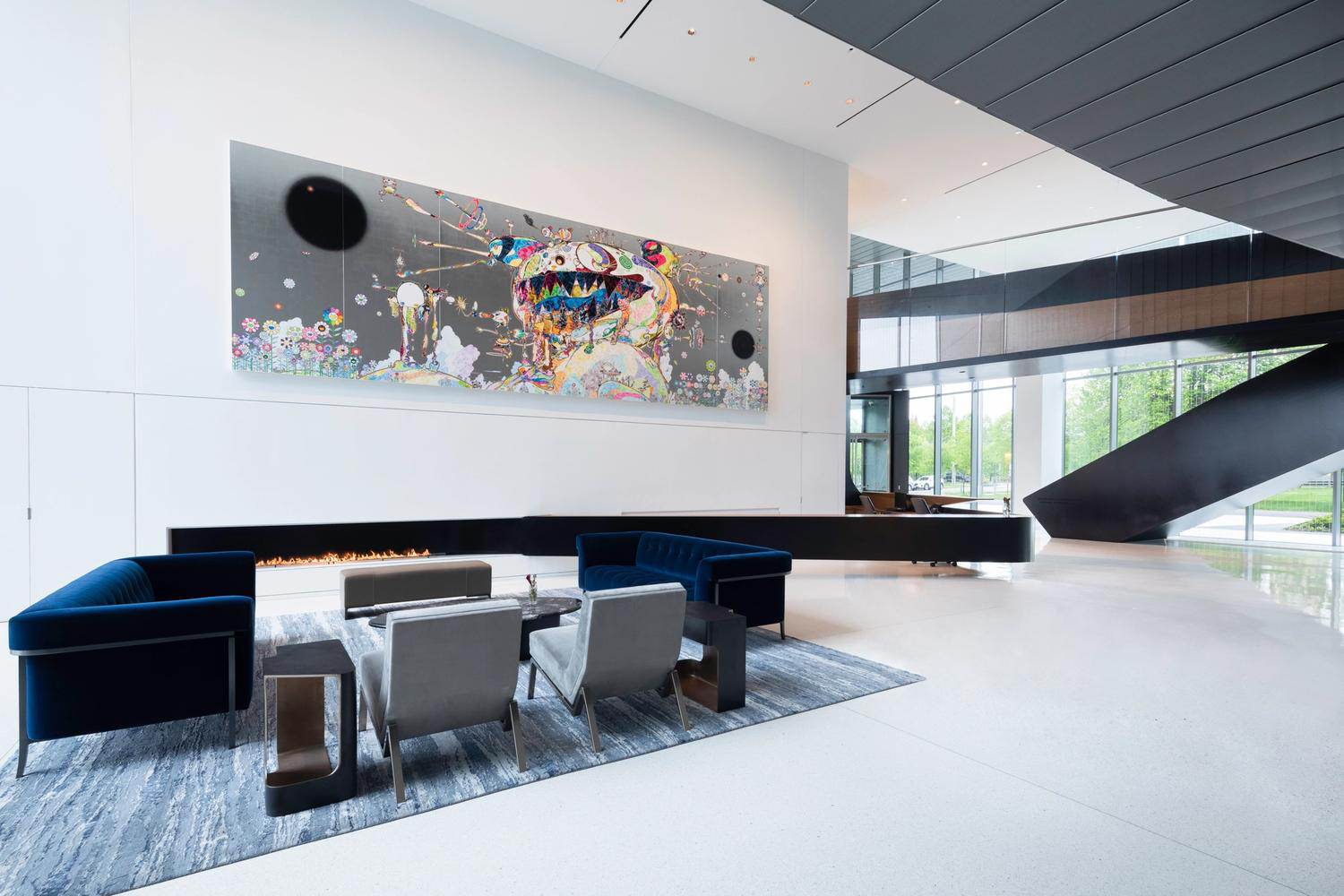
©Diller Scofidio + Renfro
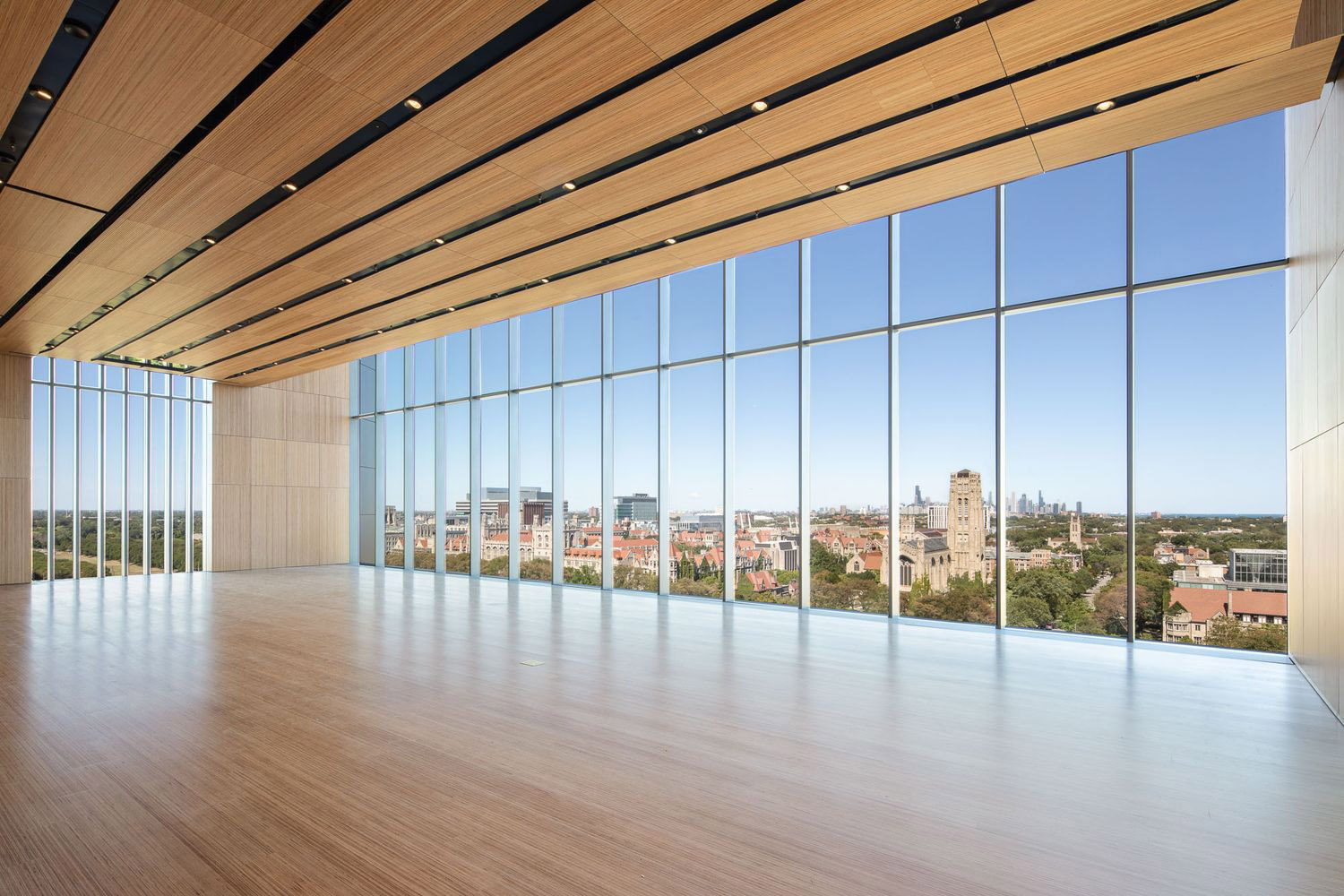
©Diller Scofidio + Renfro
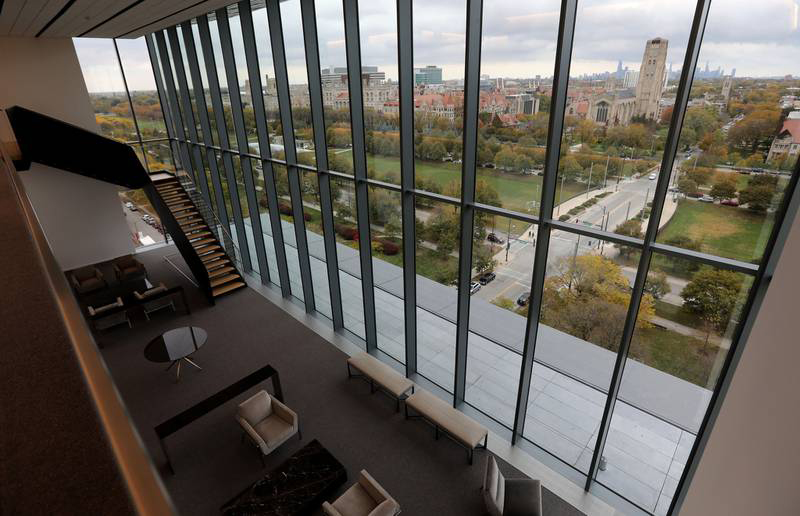
©Diller Scofidio + Renfro
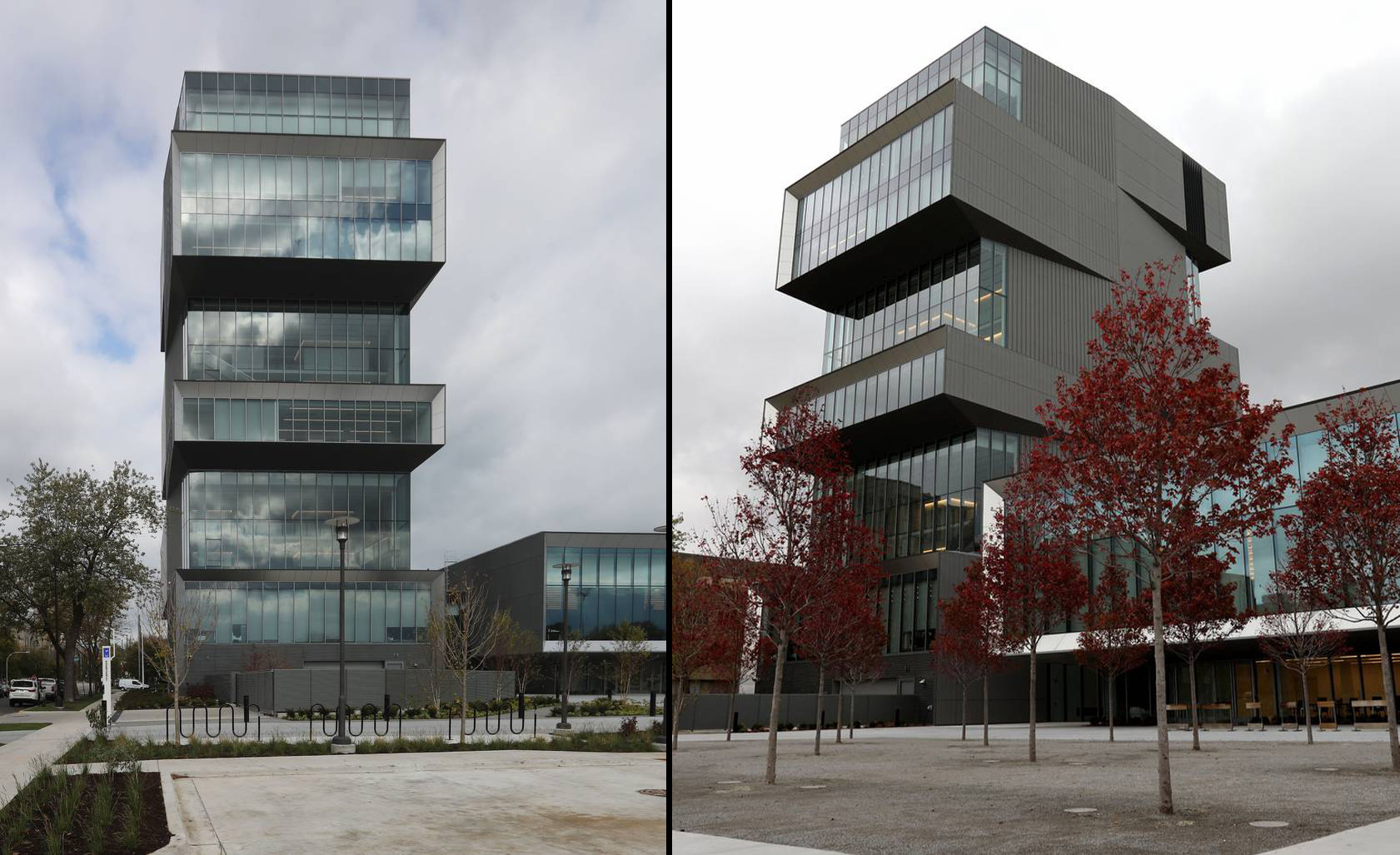
©Diller Scofidio + Renfro
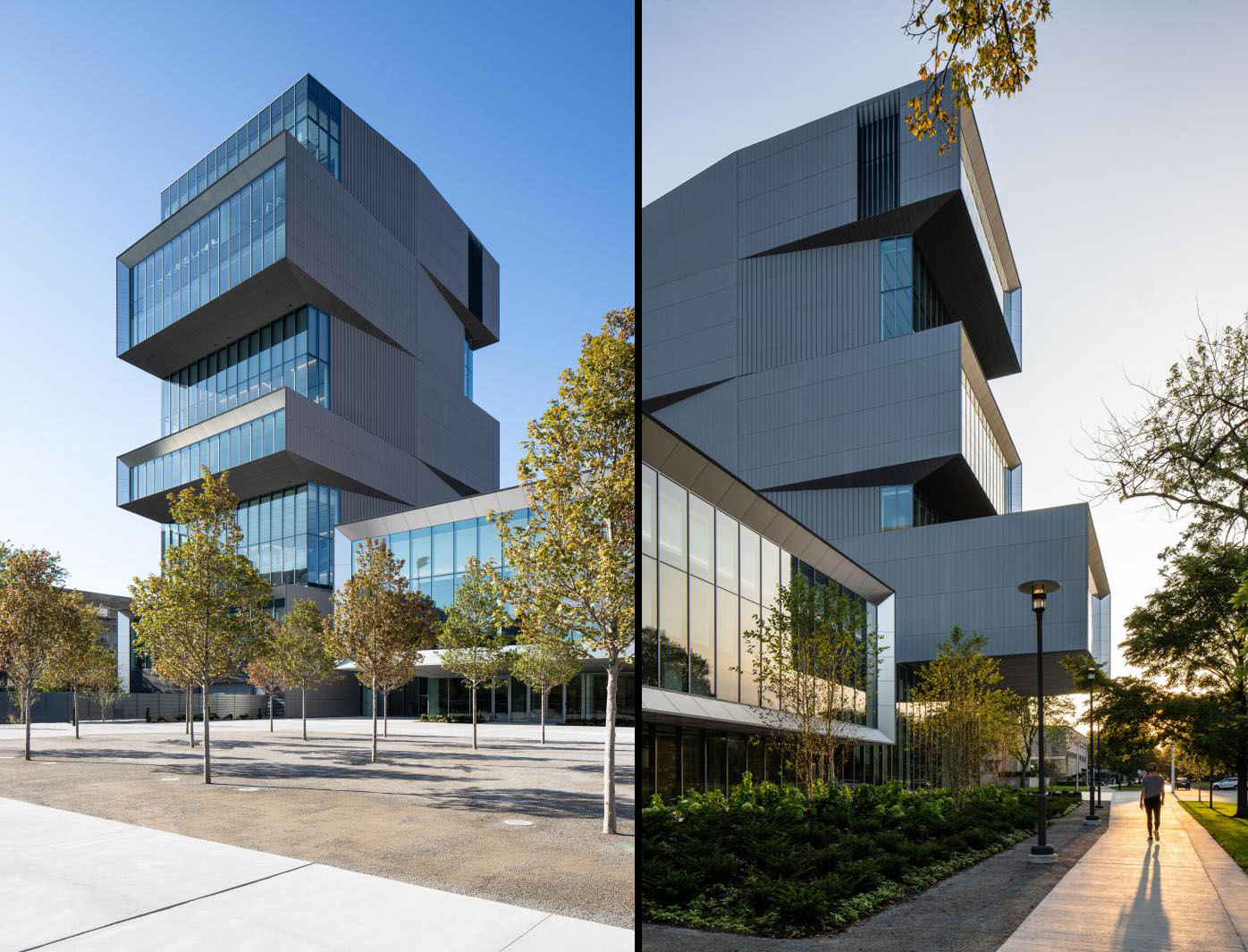
©Diller Scofidio + Renfro
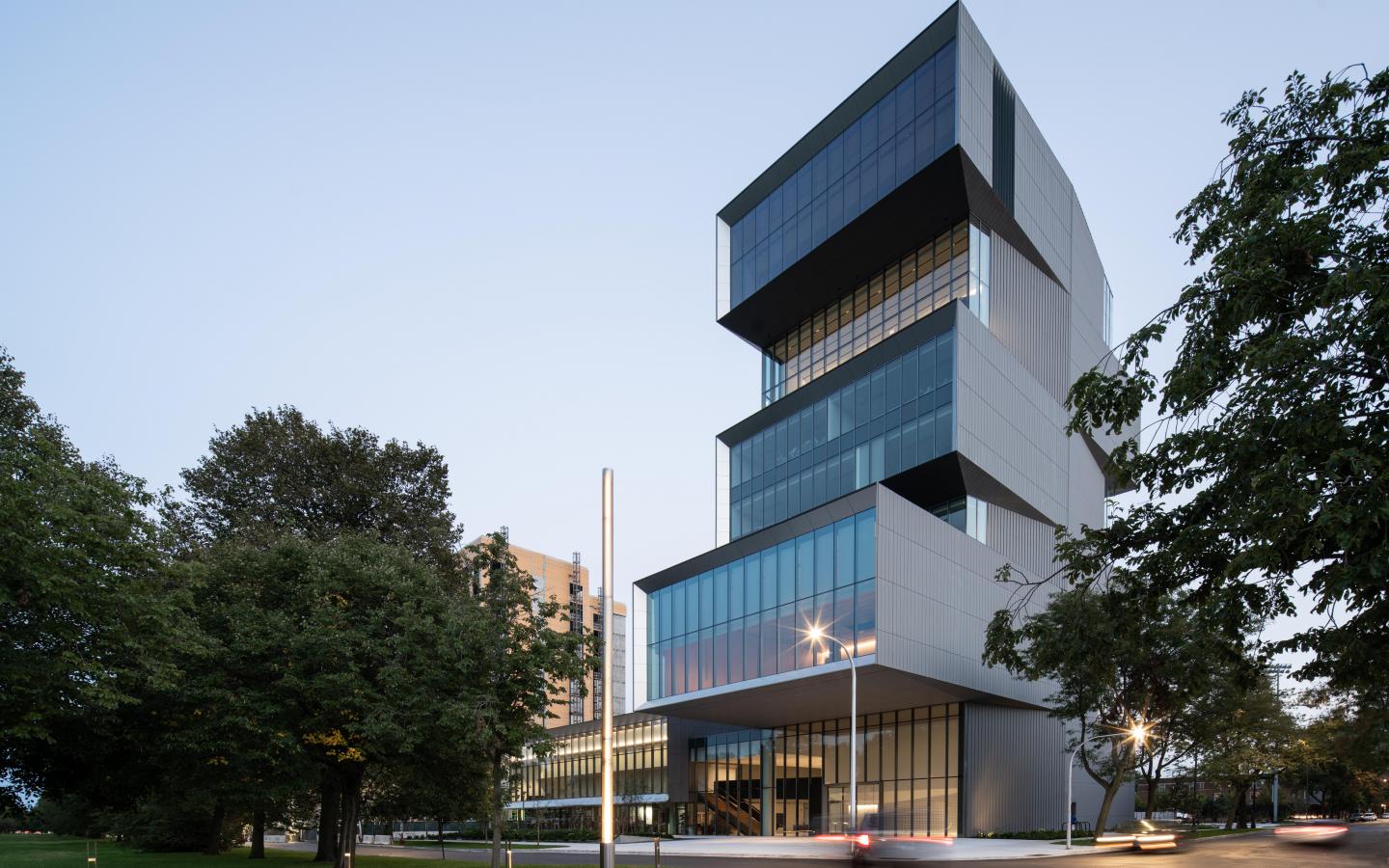
©Diller Scofidio + Renfro
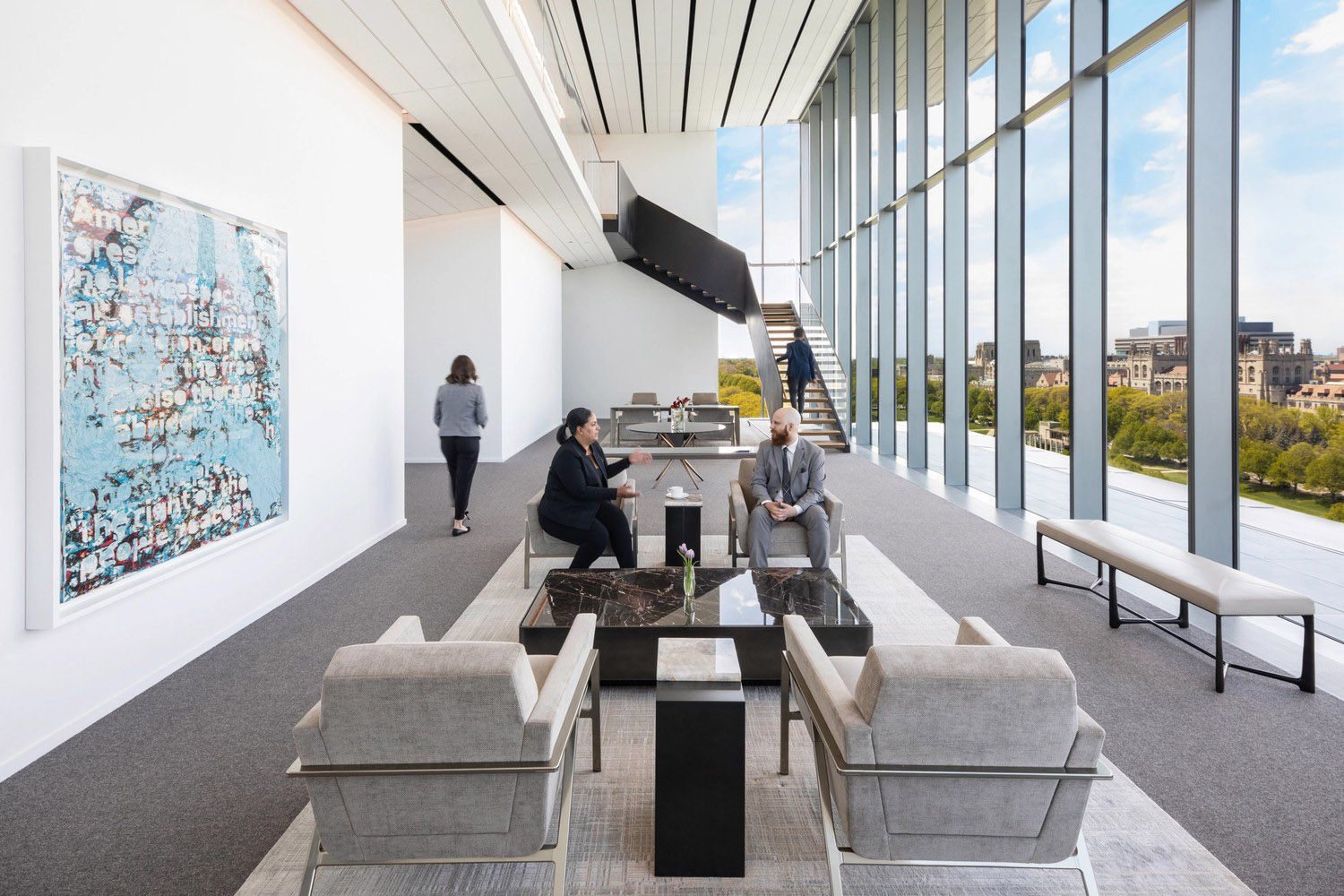
©Diller Scofidio + Renfro
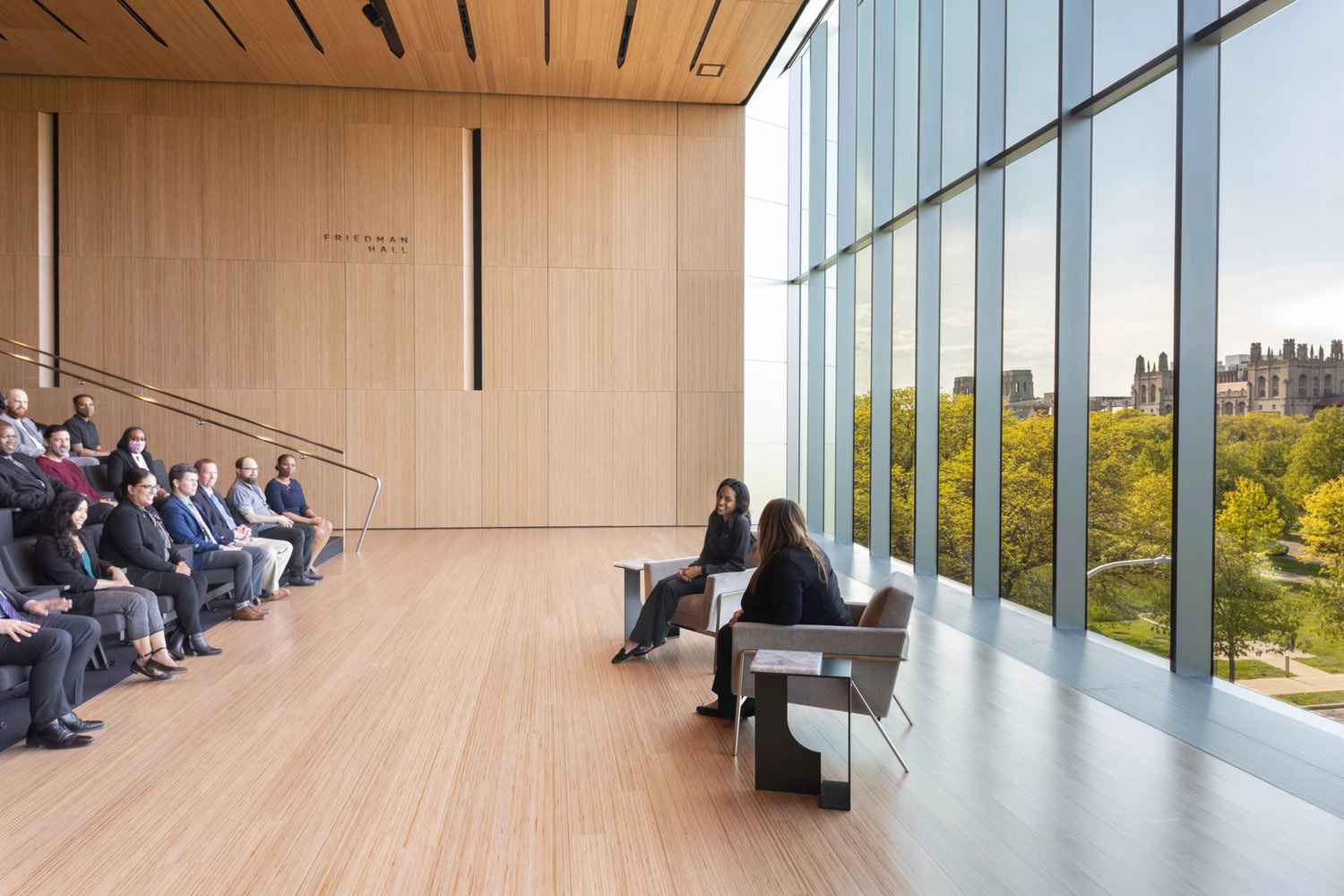
©Diller Scofidio + Renfro
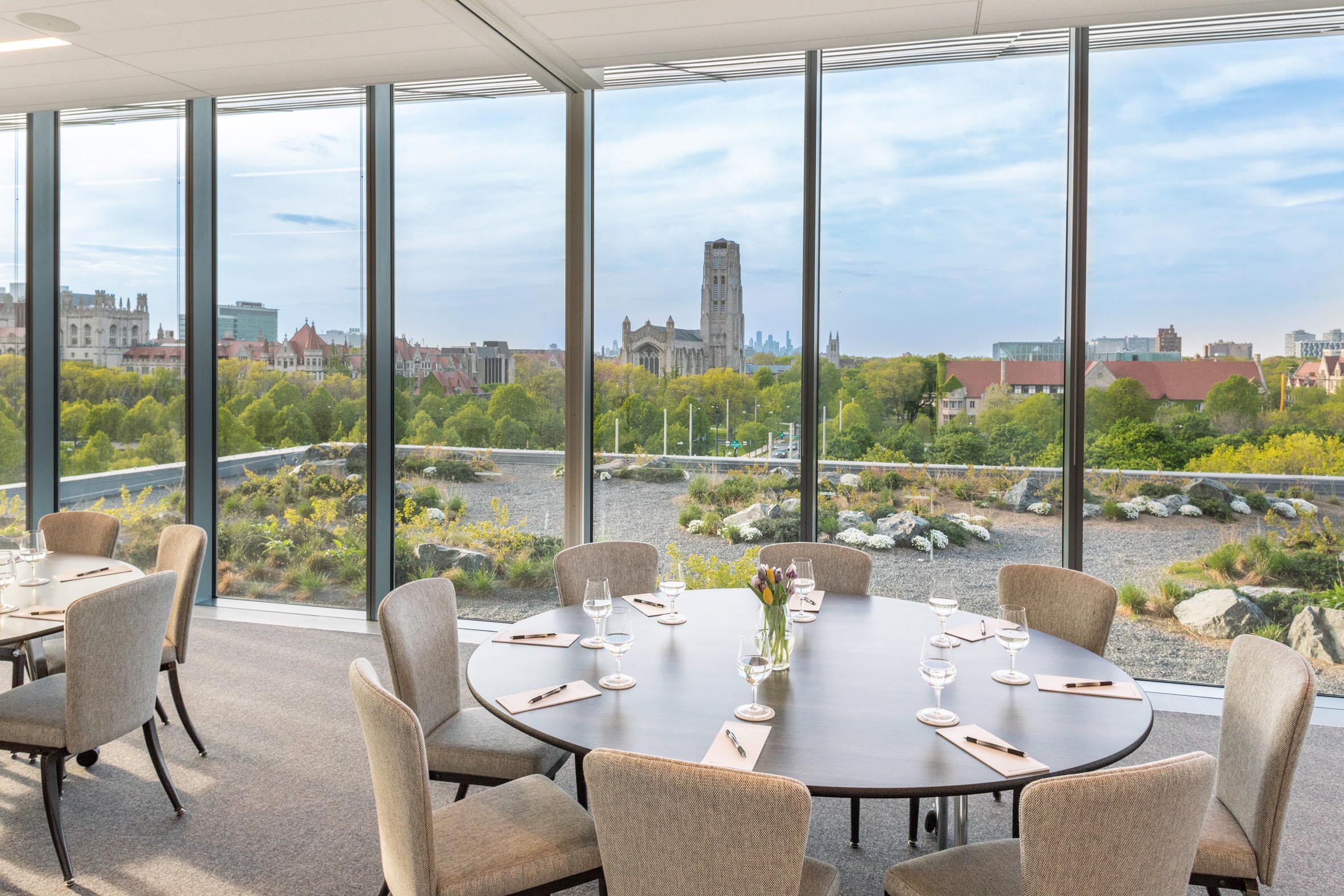
©Diller Scofidio + Renfro
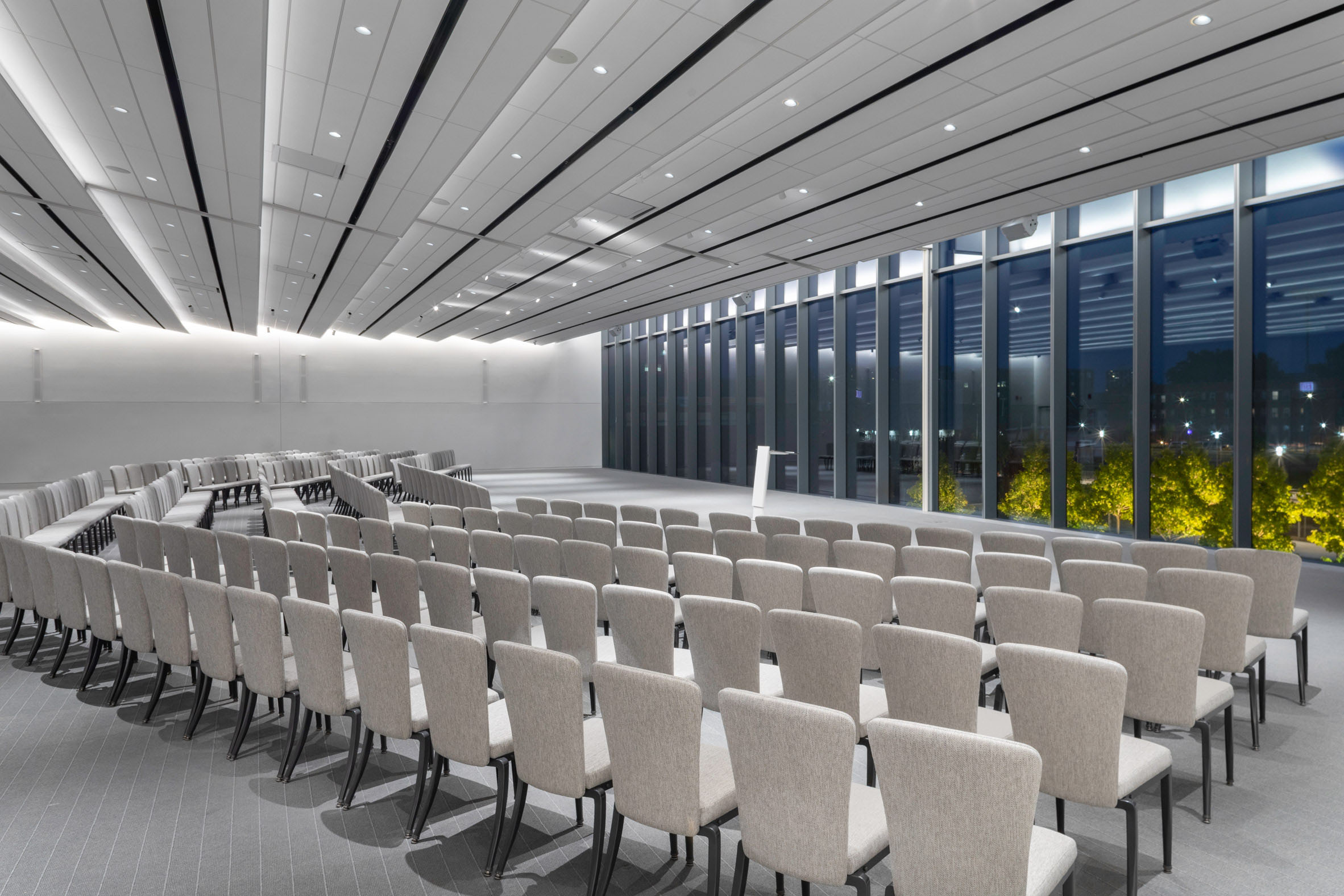
©Diller Scofidio + Renfro
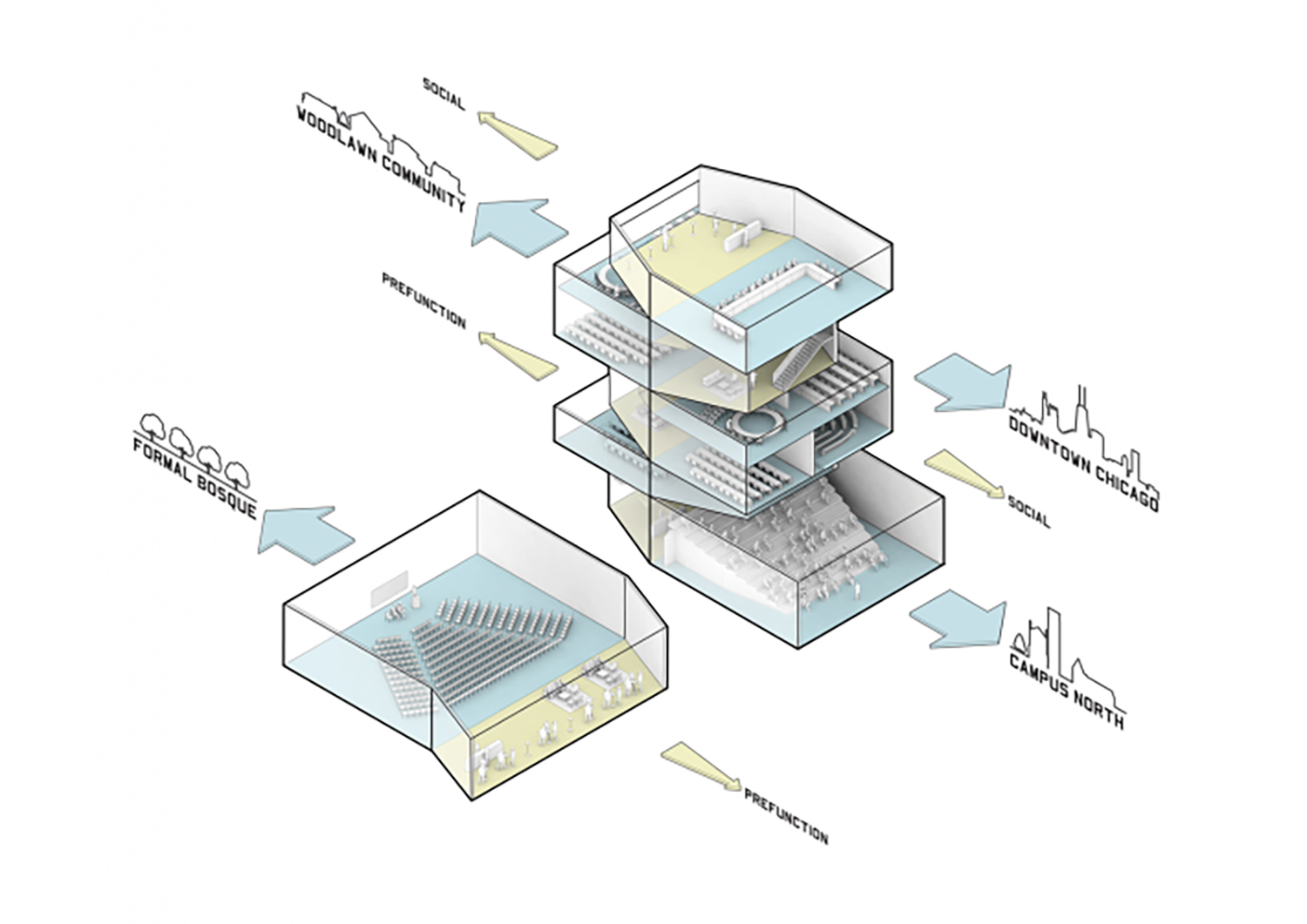
©Diller Scofidio + Renfro
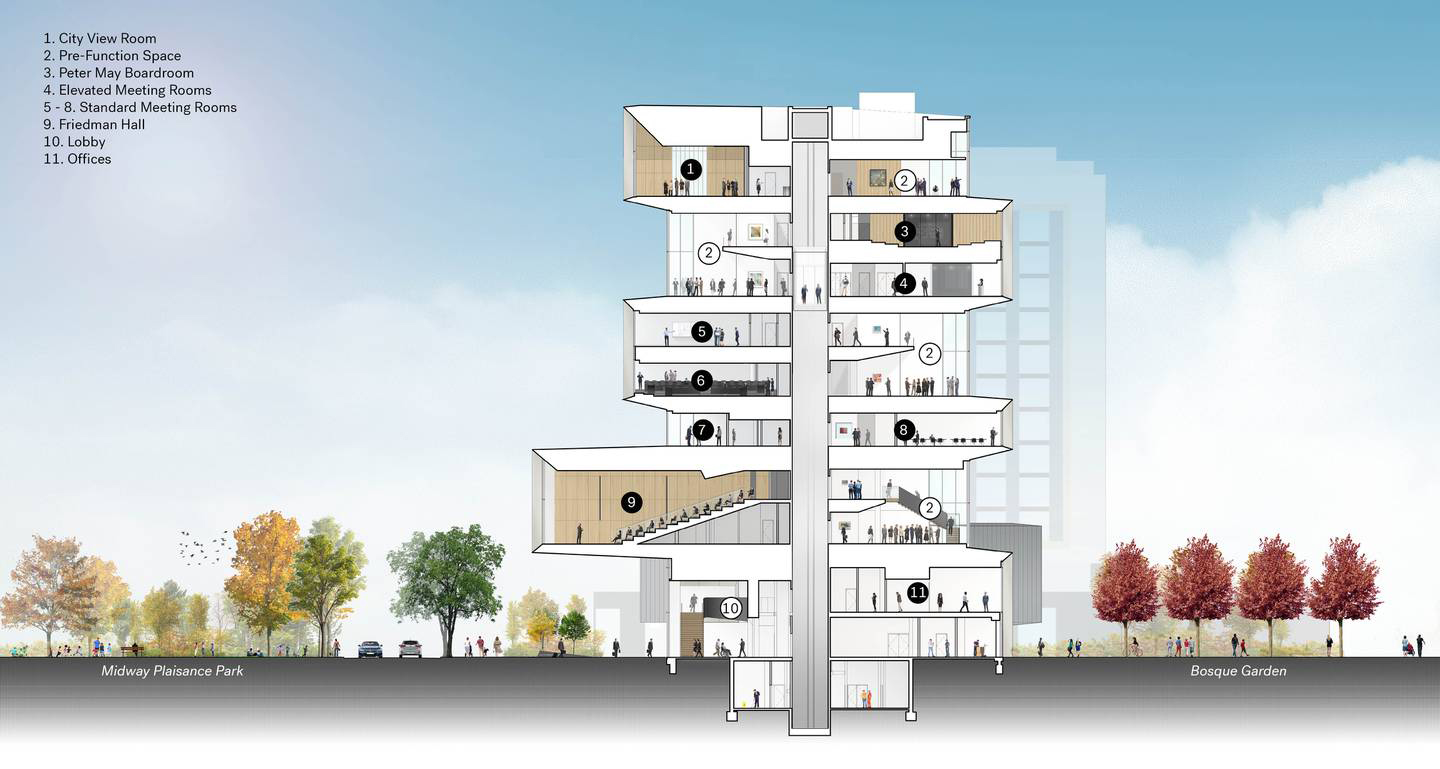
©Diller Scofidio + Renfro
Location: Chicago, IL
Client: University of Chicago
Architect: Diller Scofidio + Renfro
Project Director: Sean Gallagher
Associate Architect: Brininstool + Lynch
Project Team: Charles Blanchard,Eduardo Ponce,Seongbeom Mo,Jing Xu,Dino Kiratzidis,Ema Hana Kacar,Alessandro Scognamiglio,Andrés Macera,Shiwoo Yu,And Kimball Kaiser
Landscape Consultant: Site Design Group, Ltd.
Facade Consultant: Thornton Tomasetti
Structural Engineer: Lera Consulting Structural Engineers
Client: University of Chicago
Architect: Diller Scofidio + Renfro
Project Director: Sean Gallagher
Associate Architect: Brininstool + Lynch
Project Team: Charles Blanchard,Eduardo Ponce,Seongbeom Mo,Jing Xu,Dino Kiratzidis,Ema Hana Kacar,Alessandro Scognamiglio,Andrés Macera,Shiwoo Yu,And Kimball Kaiser
Landscape Consultant: Site Design Group, Ltd.
Facade Consultant: Thornton Tomasetti
Structural Engineer: Lera Consulting Structural Engineers
The David M. Rubenstein Forum at the University of Chicago is a space of discourse and intellectual exchange aimed at fostering the outward engagement of visiting scholars, researchers and dignitaries from around the world. The Forum's prominent location on Chicago’s Midway Plaisance across from Rockefeller Chapel offers expansive views of Downtown Chicago and Lake Michigan as well as the University Campus and Woodlawn Community. The building is composed of a two-story base and a slender, eight-story tower that provides the University with a 285-seat auditorium and much needed multipurpose meeting spaces for workshops, symposia and lectures, among other activities.
The tower is organized as a stack of neighborhoods with meeting and communal spaces offering diverse environments—formal and informal, calm and animated, focused and diffused, scheduled and spontaneous. Each neighborhood coalesces around a private social lounge that offers a sense of community and identity. The neighborhoods are vertically stacked, rotated and oriented to their own unique perspective of Chicago, creating a panoramic, 360 degree form rather than a front or back face.
The building prompts its varied populations to cross paths with one another where possible to enhance intellectual exchange. The lower floors of the Rubenstein Forum are porous and dynamic with connections to the campus and the community in all directions. As one climbs the building, there is a progressive retreat from the everyday to more contemplative spaces with dramatic views of Chicago and Lake Michigan.
The tower is organized as a stack of neighborhoods with meeting and communal spaces offering diverse environments—formal and informal, calm and animated, focused and diffused, scheduled and spontaneous. Each neighborhood coalesces around a private social lounge that offers a sense of community and identity. The neighborhoods are vertically stacked, rotated and oriented to their own unique perspective of Chicago, creating a panoramic, 360 degree form rather than a front or back face.
The building prompts its varied populations to cross paths with one another where possible to enhance intellectual exchange. The lower floors of the Rubenstein Forum are porous and dynamic with connections to the campus and the community in all directions. As one climbs the building, there is a progressive retreat from the everyday to more contemplative spaces with dramatic views of Chicago and Lake Michigan.
Since 2009. Copyright © 2023 Milimetdesign. All rights reserved. Contact: milimetdesign@milimet.com
































