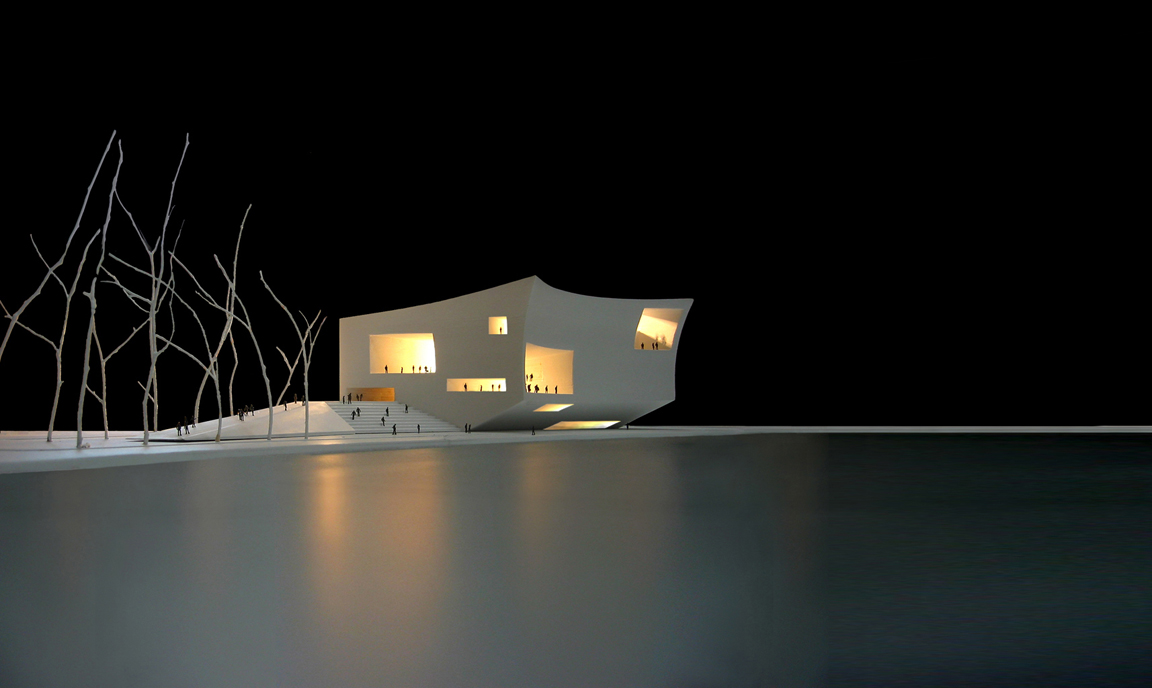

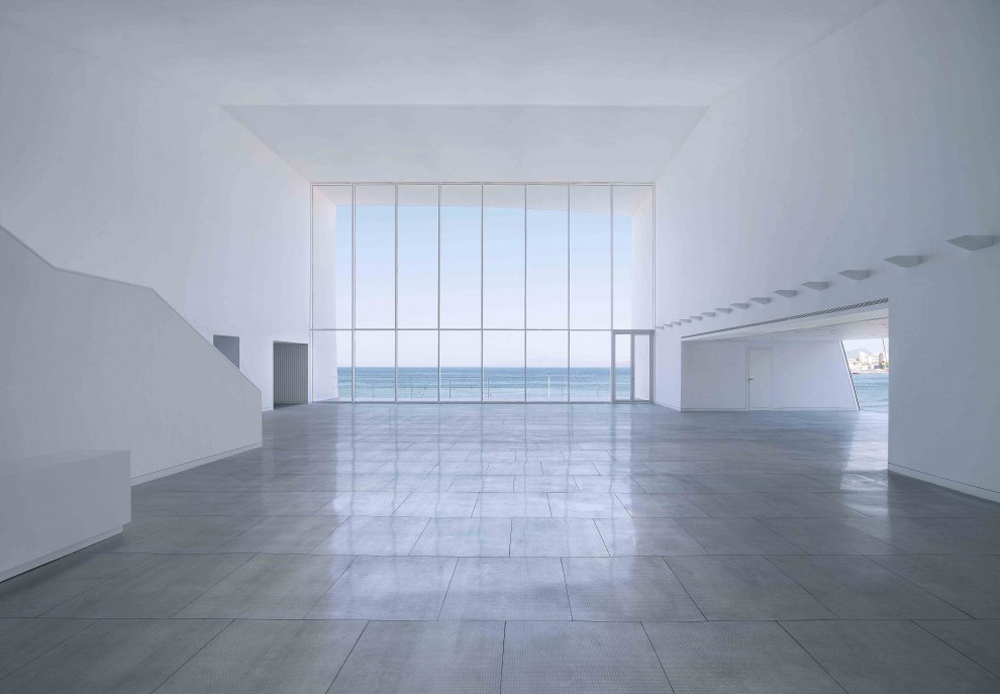
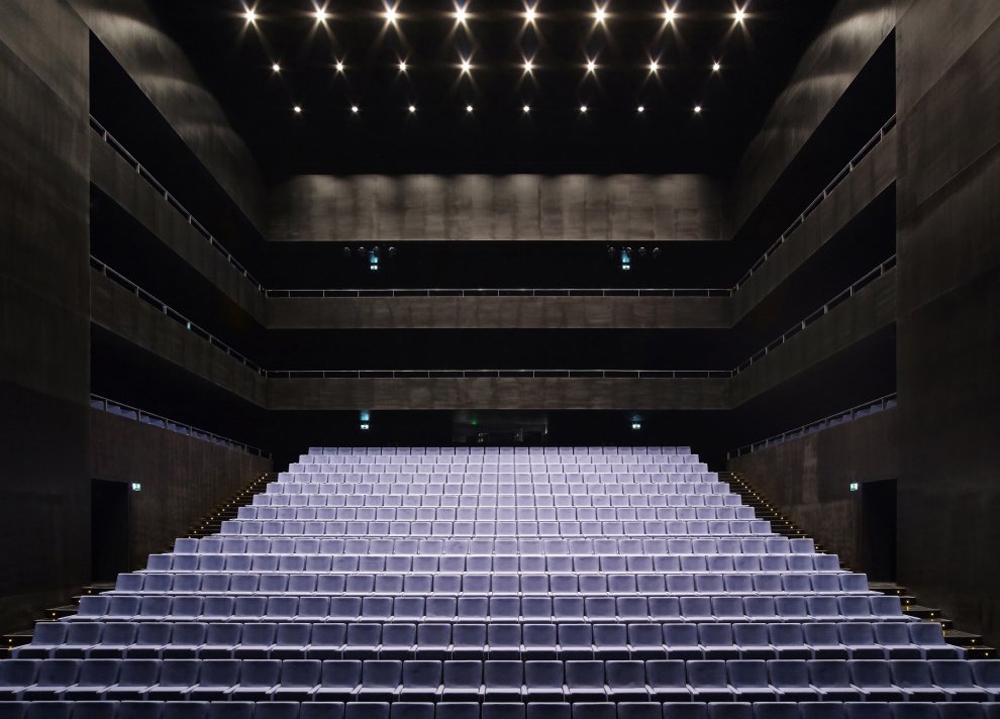


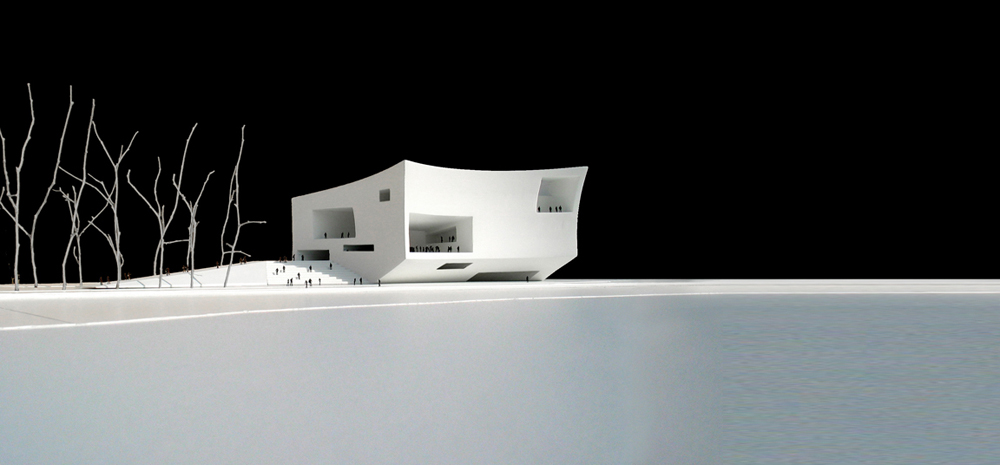
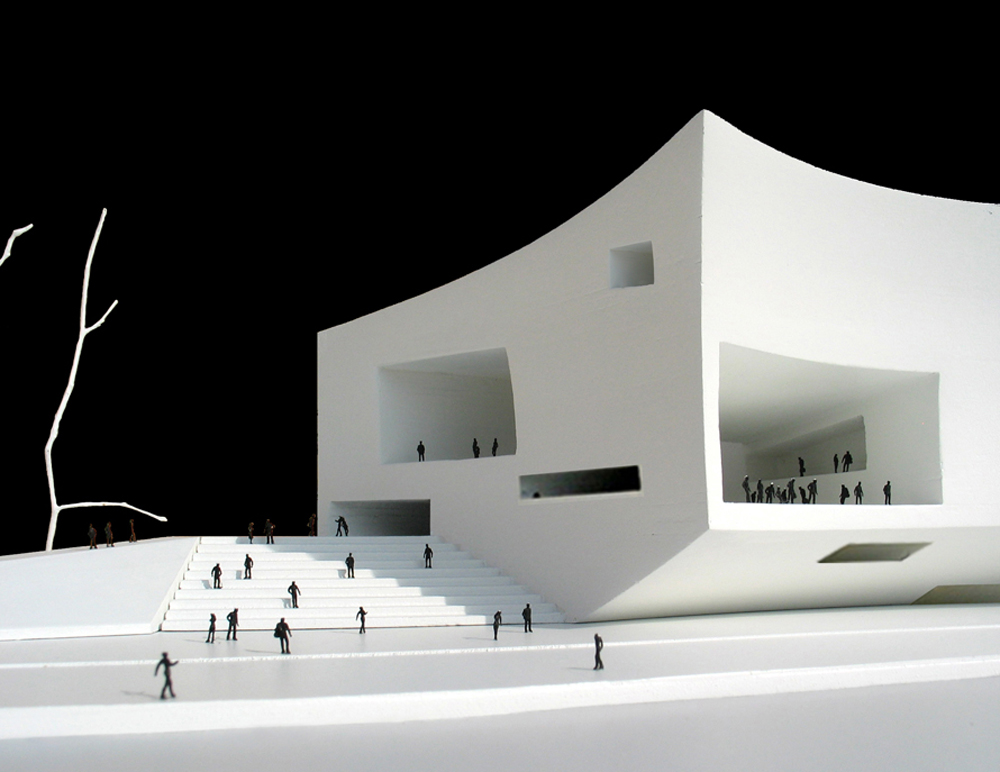

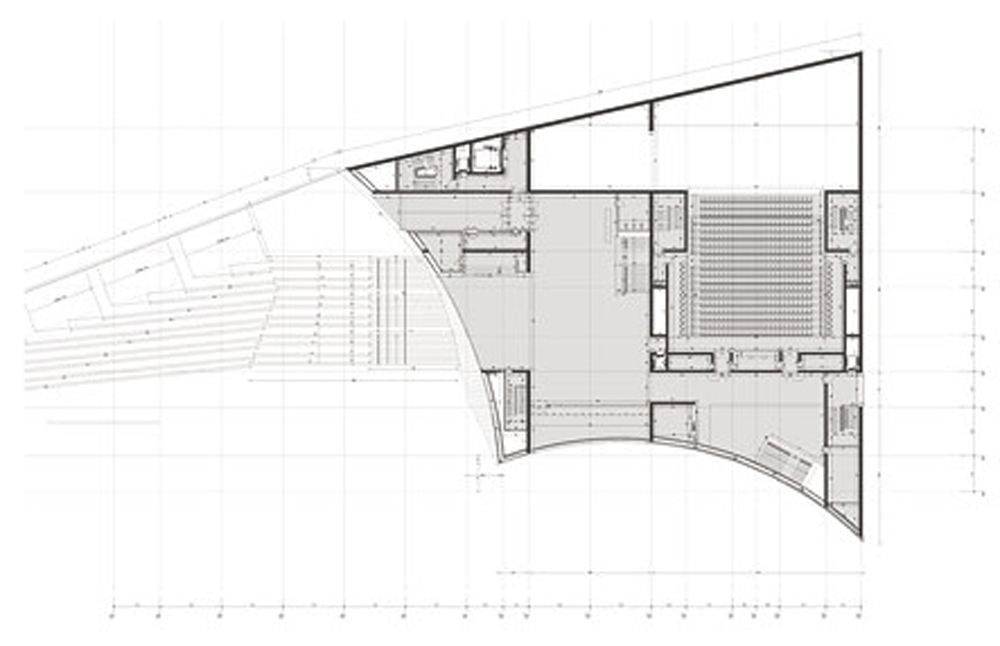

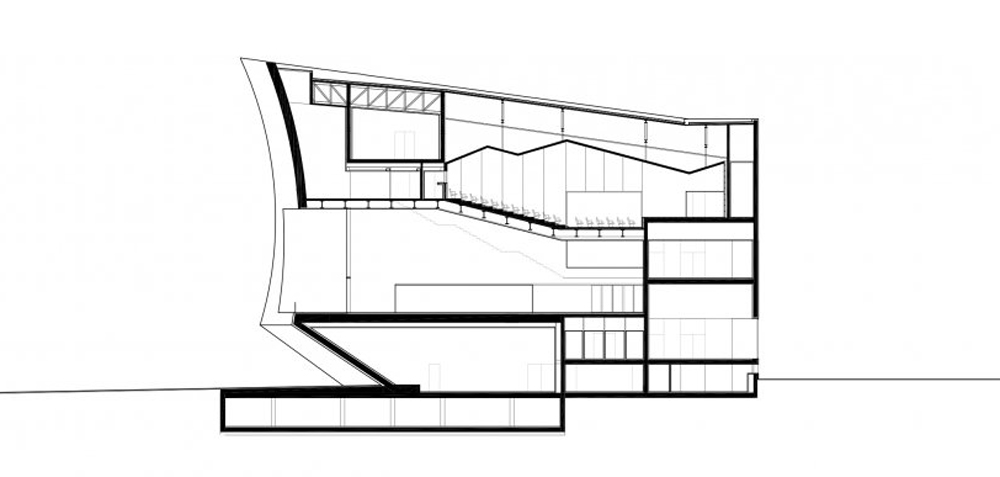
A project by: Estudio Barozzi Veiga ArchitectureType: Cultural - Cultural Center, Performing Arts Center, Concert HallLocation: Águilas, SpainClient: City of ÁguilasBuilding status: built in 2011Building area: 6410 m2 ‘The objective of the competition is the proposal of an auditorium for the municipality and the landscaping of a plot situated on the waterfront of Águilas. The project rises as a response to the particularity of the site: on one hand, the need of a relation with the urban fabric that grows towards the city centre while on the other hand a preservation of the expressive nature of the surrounding landscape. In this contraposition, the project defines the tensions that articulate it and allow it to form a coherent response to the surrounding conditions. Through this contraposition, the project is defined as a dialectic, sober and powerful reflection, between the urban artificiality and the natural forms. The project appears as a modeled mass according to the tensions of the different spaces around it. Towards the city, it offers an urban side; clean, ordered facades, that recreate a building bock towards the streets. Towards the sea, it becomes more site specific in a spatial search that interprets the configuration of landscape and geography. The project, towards the bay is modelled with broad concave surfaces that strongly relate to the surrounding landscape. It sits like a candle facing the sea, formed according to the coast’s profile and opens up towards the horizon. The project sits on the East part of the plot, in such a way, that the tree-covered area on the West part can remain and contribute to improving the city’s profile towards the sea. This operation allows creating a compact building that leaves areas of the plot open to the sea. The open spaces are defined by the access ramp and a set of wide steps. The access ramp defines the access to the building as a walk through the trees, while the stairs that lead to the entrance, provide an outdoor theatre. This configuration, more than an attractive formalization and a discreet presence on the city’s waterfront, allows an articulation of the building’s section. The routes inside the building vary in section and thus offering an articulated spatial variety, as well as a clear functional order of the different uses. The project design follows the symmetrical implantation of the masterplan and completes it. The two main entries to the site are situated north and south of the castle Gottesaue. The project preserves the historical axes without enforcing it. The programme is functionally divided in two parts. The four institutes north of the site and the multifunctional hall with its belonging functional spaces in the south. Both parts can be accessed from a common, covered outdoor space next to the castle. The entrance hall of the multifunctional hall is directly connected with the main entrance and can be used independently from the other functions. The rooms of the institutes and the functional rooms belonging to the hall are situated around the public space, the garden. They are seen in the idea of an “exedra”: spaces that are opened by a porch to a green public space. The created covered outside space is a place to stay, to relax, a place to meet and socialize. The building lies harmoniously in the environment, and the facades orientated to the garden are completely out of glass. The landscape reflects in the facade, the project becomes part of the landscape and disappears in it. What remains visible is a filigree architecture: two plaques and a line of pillars. There is no division between inside and outside space. To create certain privacy inside the building, the facade is made of reflecting glass which permits students to see outside and protects them of views from the outside.’
Source: Estudio Barozzi Veiga Architecture m i l i m e t d e s i g n – W h e r e t h e c o n v e r g e n c e o f u n i q u e c r e a t i v e s































