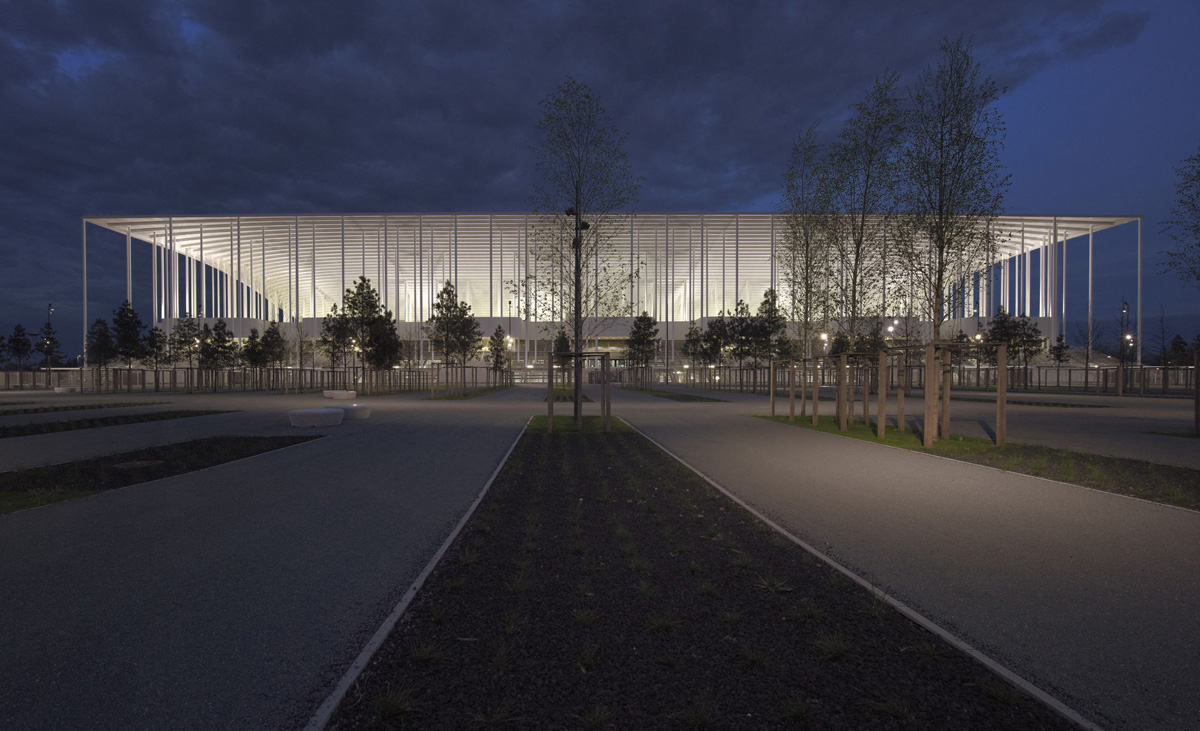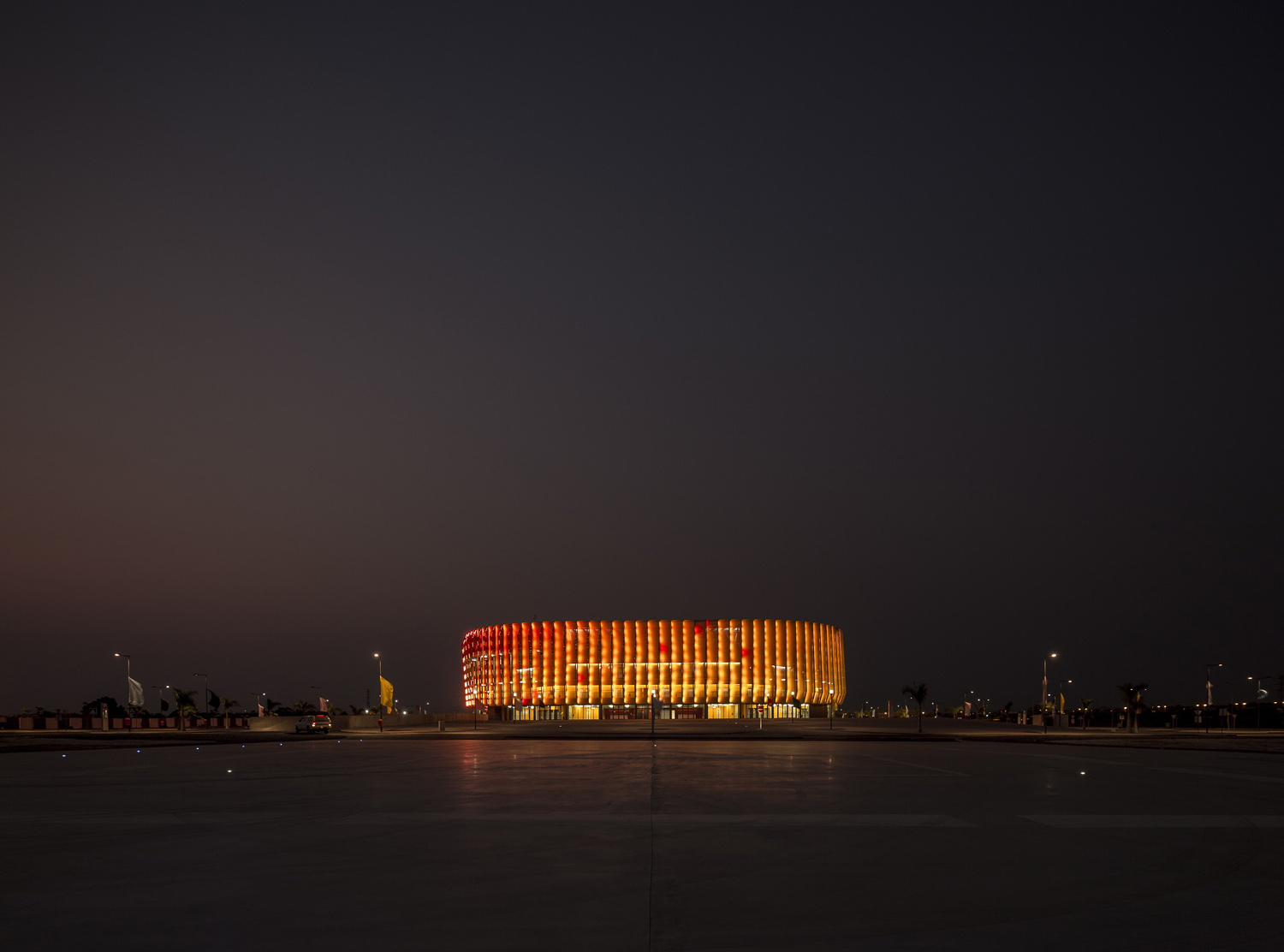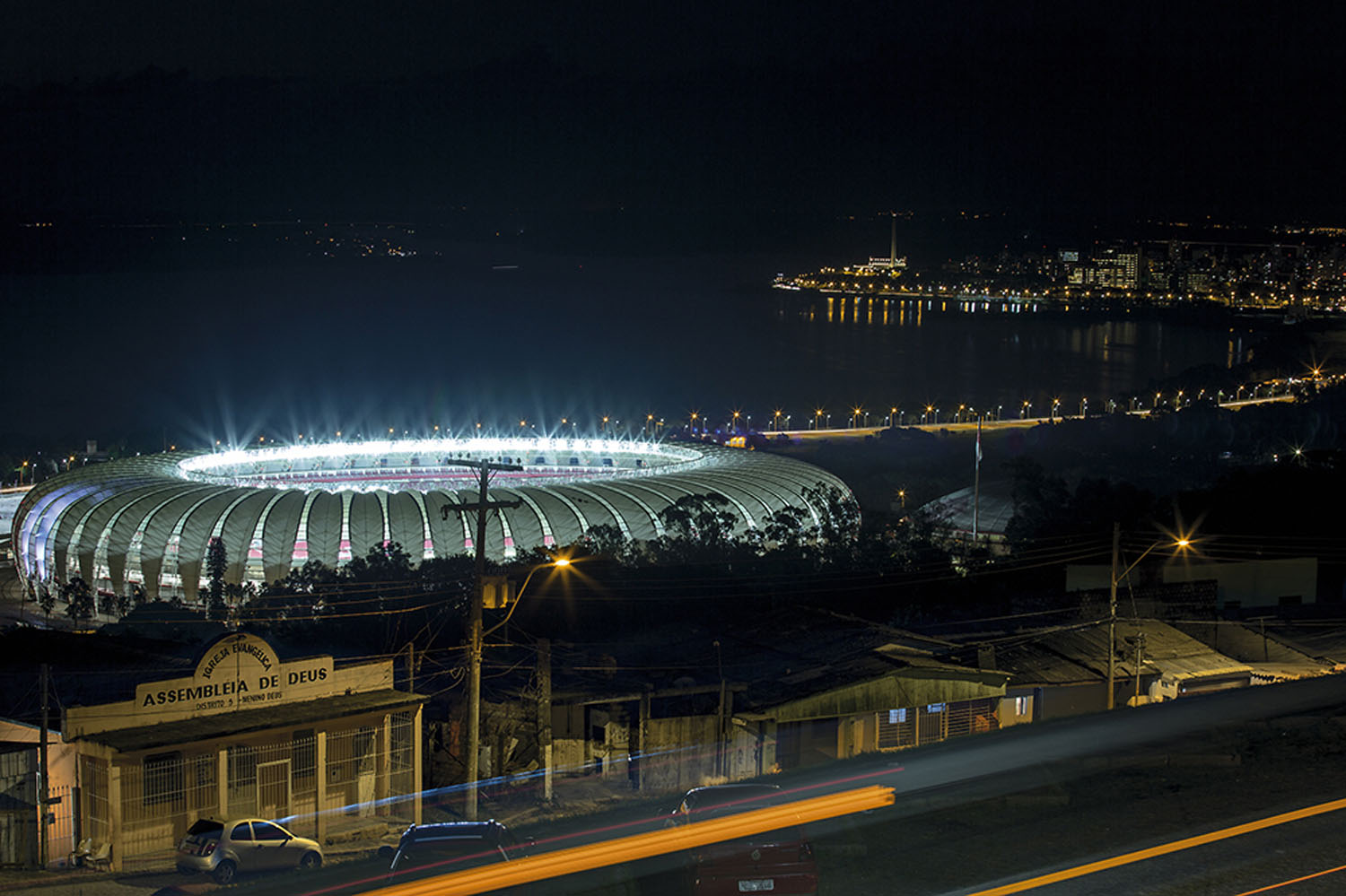Brasilia National Stadium design by gmp architekten #architecture

© gmp architekten/ Marcus Bredt
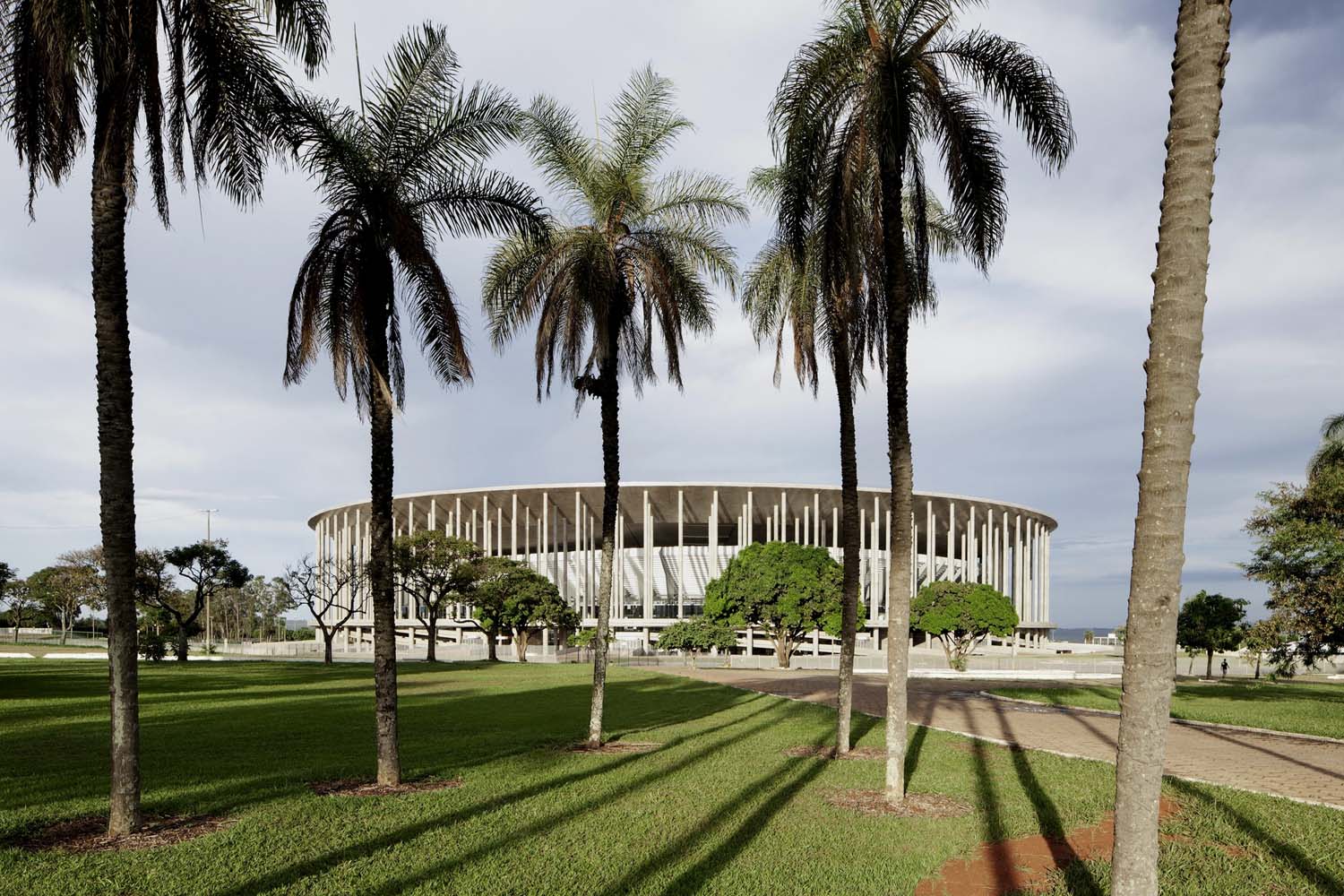
© gmp architekten/ Marcus Bredt
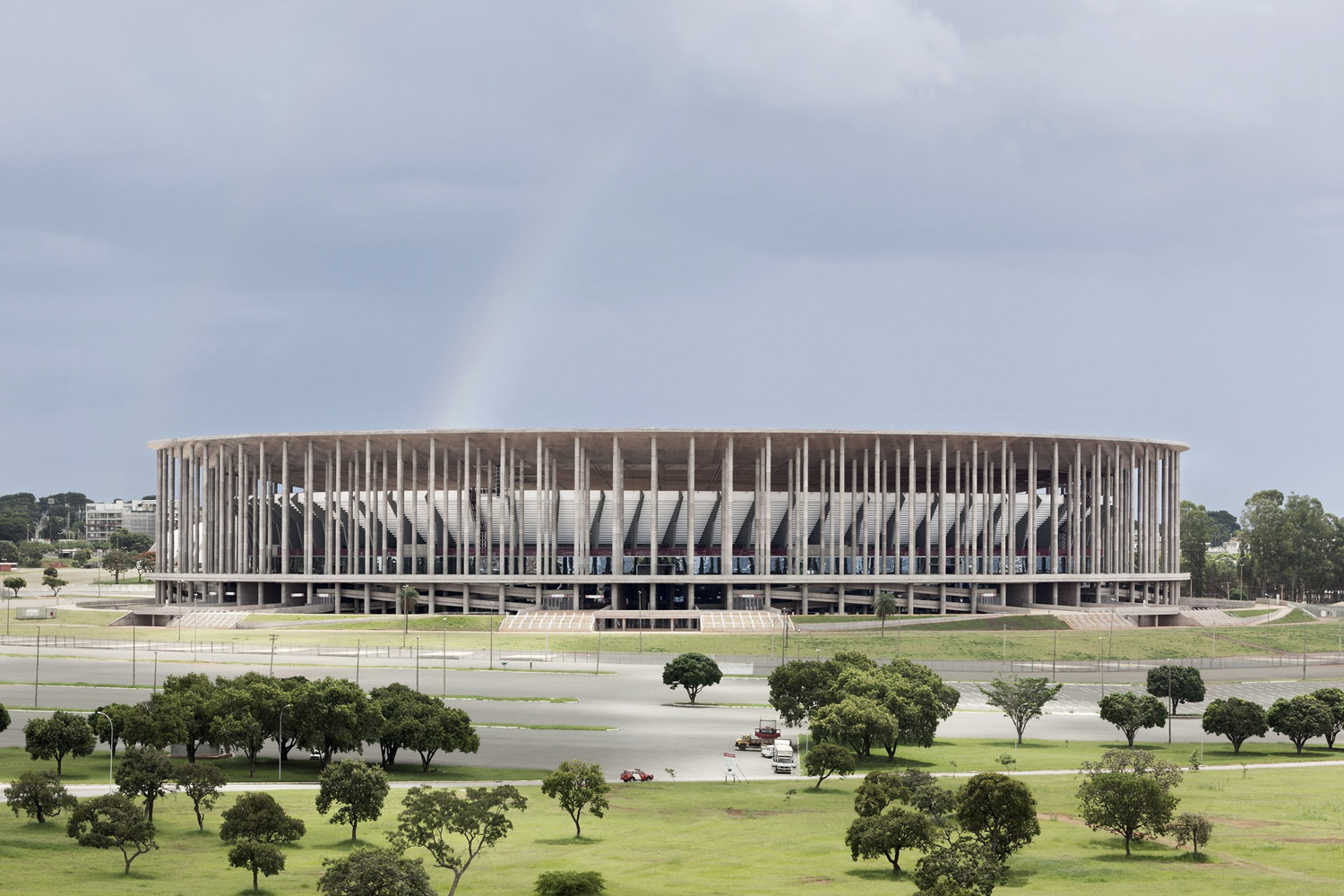
© gmp architekten/ Marcus Bredt
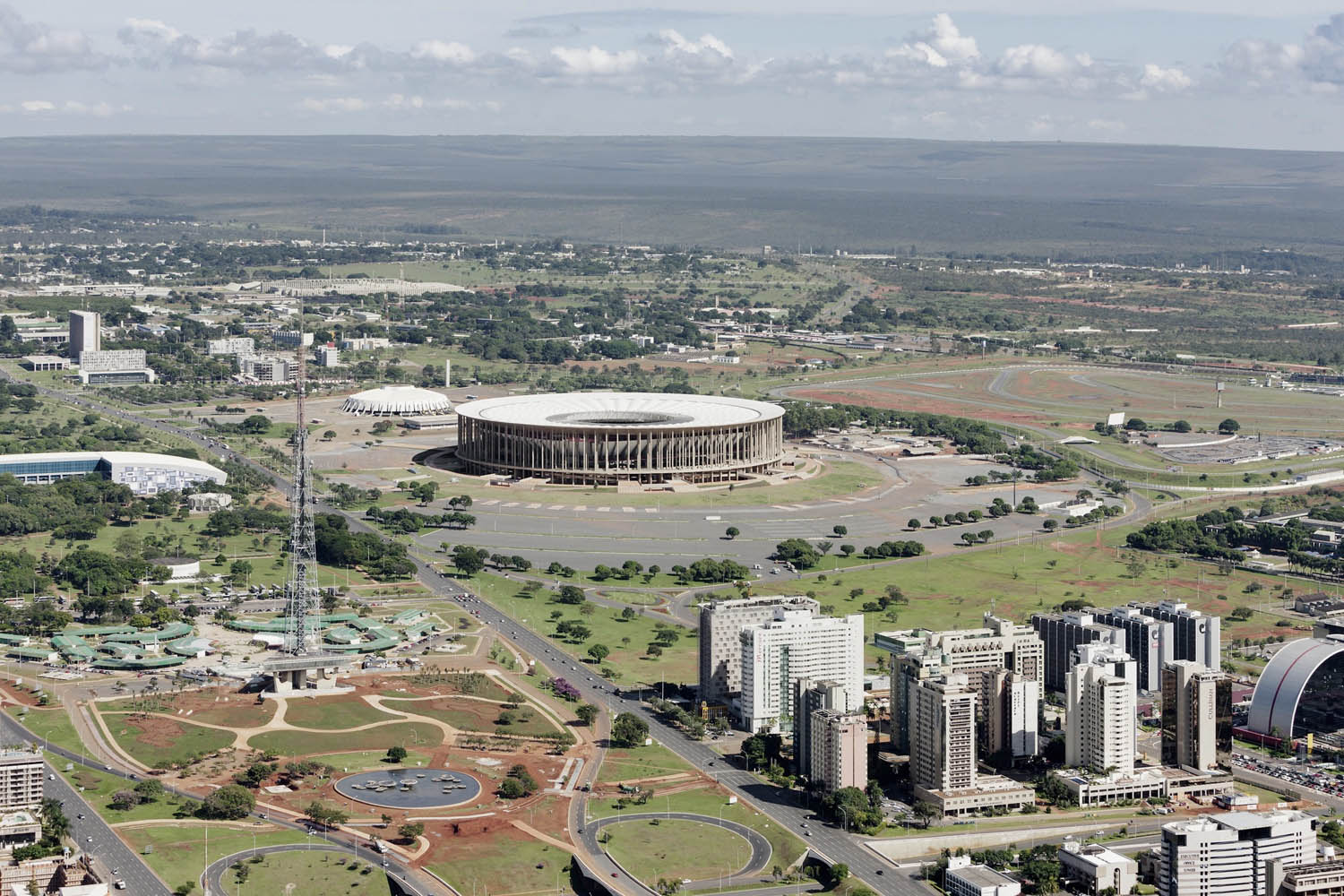
© gmp architekten/ Marcus Bredt

© gmp architekten/ Marcus Bredt

© gmp architekten/ Marcus Bredt

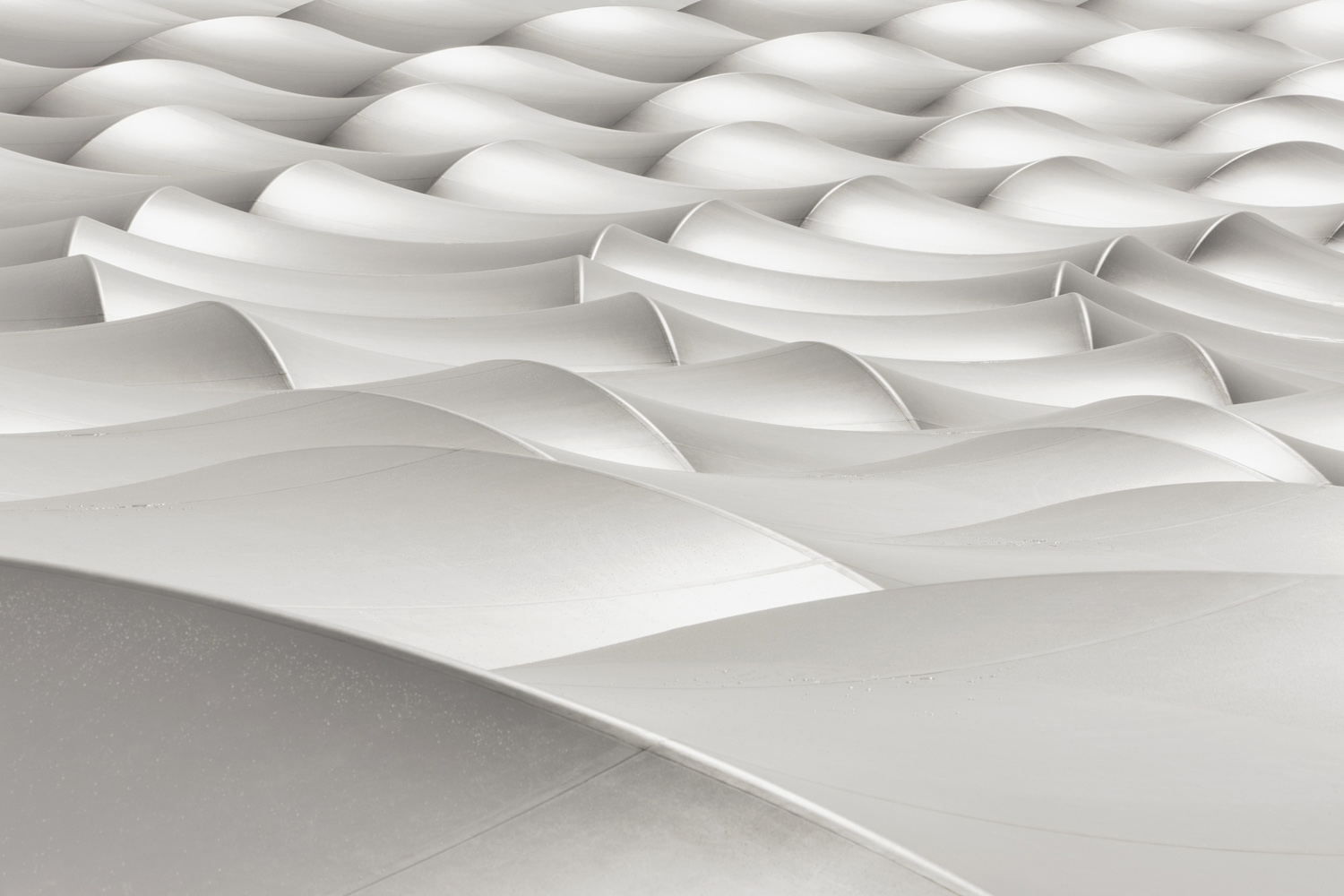
© gmp architekten/ Marcus Bredt

© gmp architekten

© gmp architekten
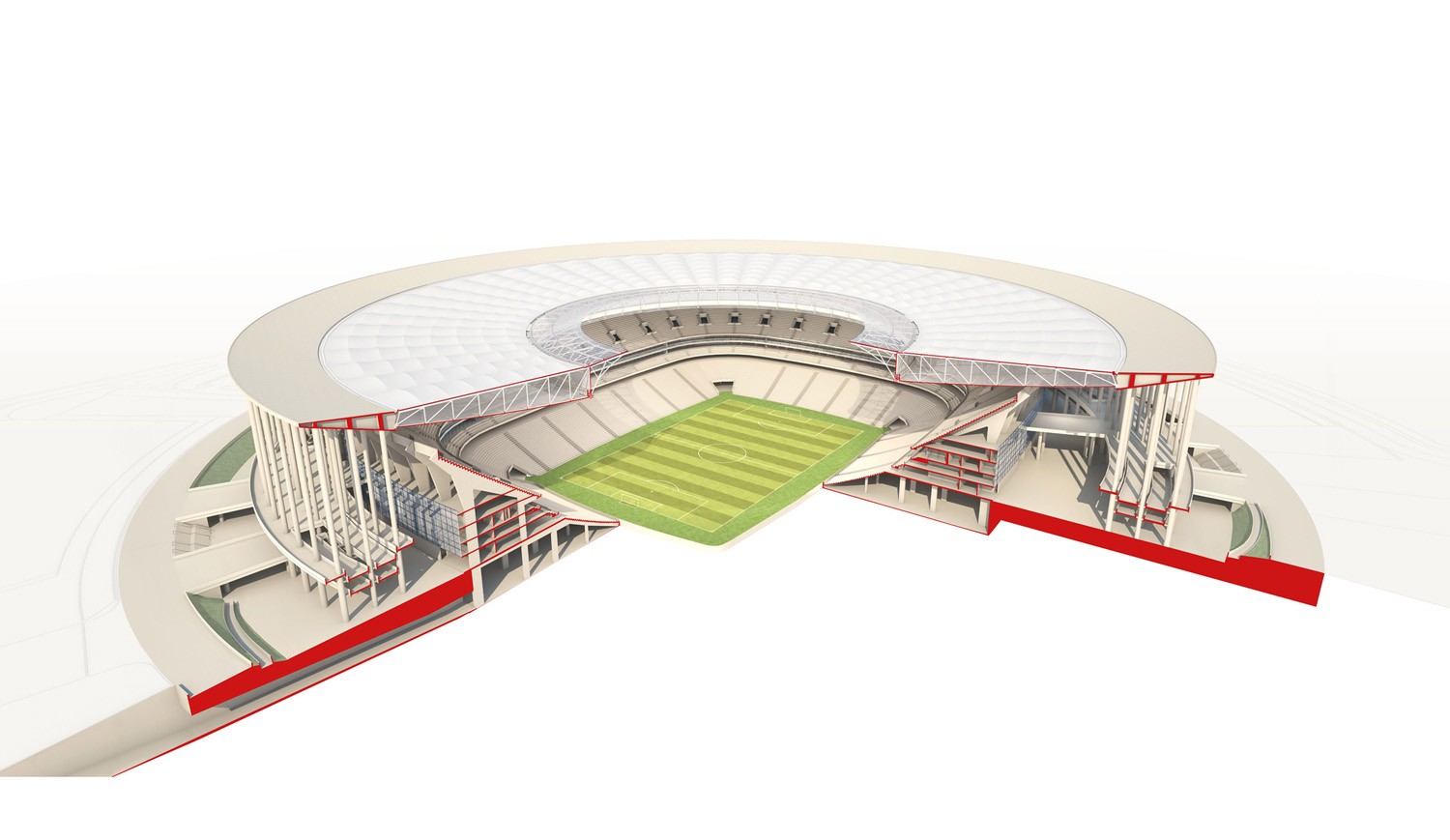
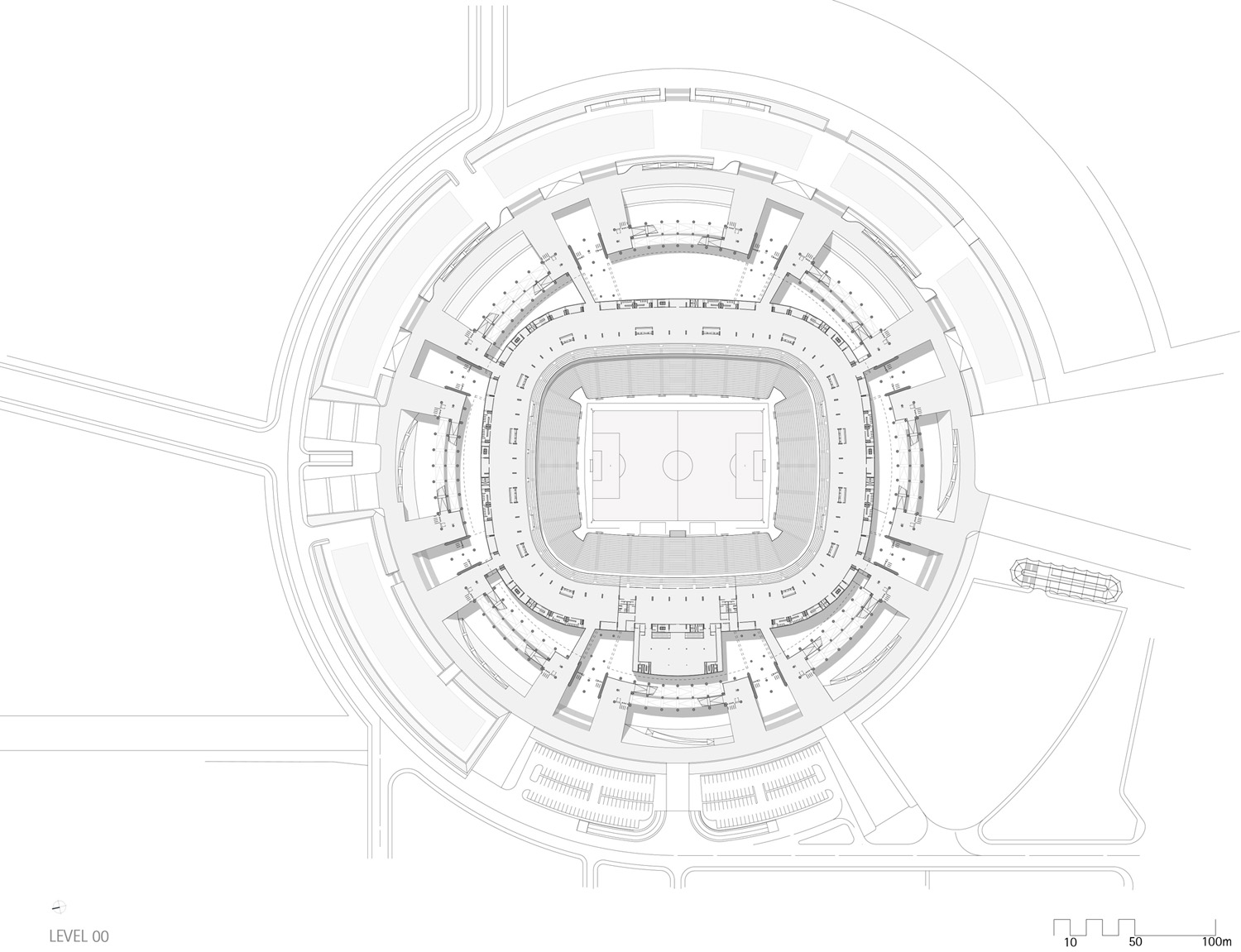
© gmp architekten
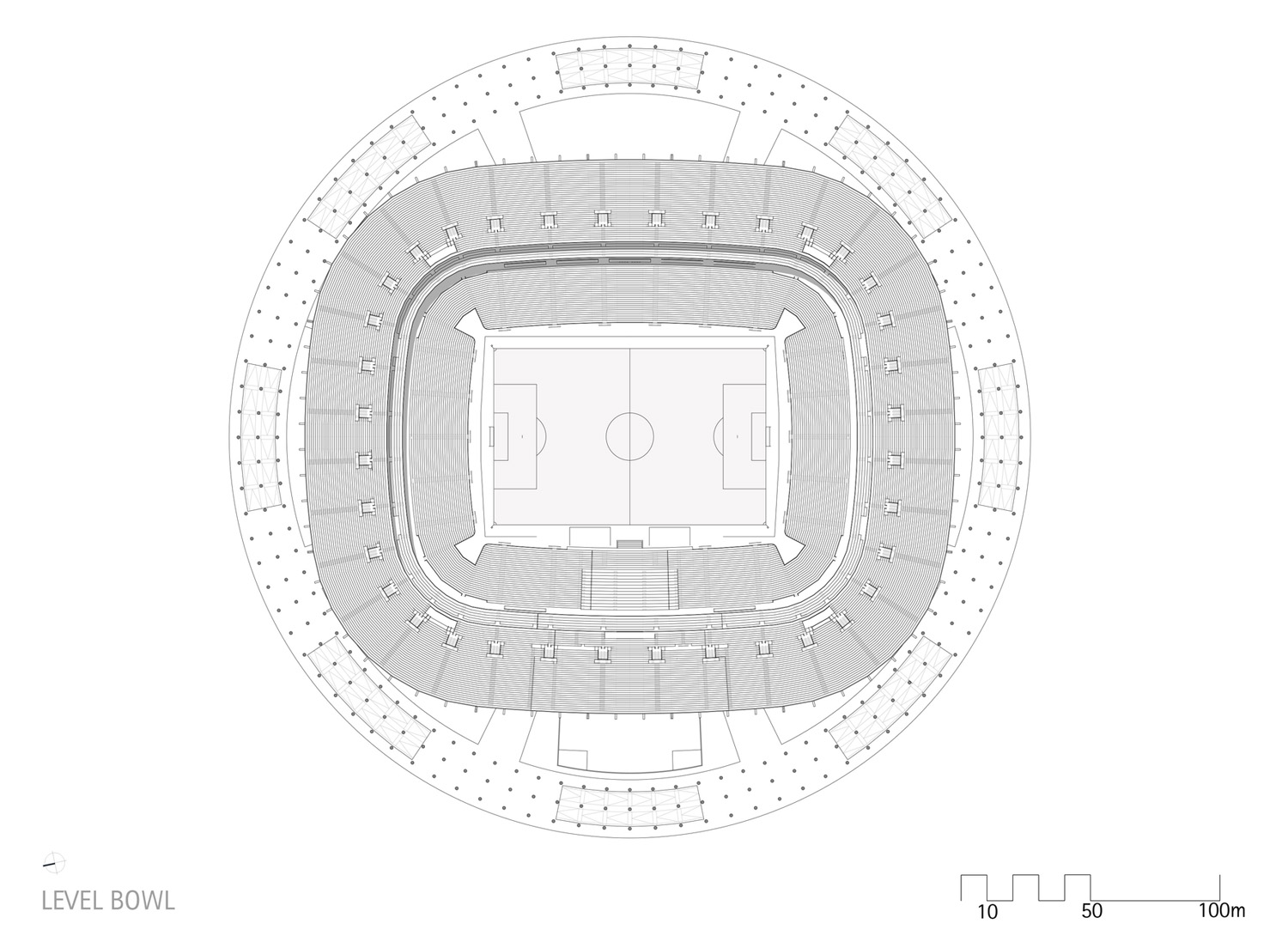
© gmp architekten

© gmp architekten

© gmp architekten

© gmp architekten

© gmp architekten
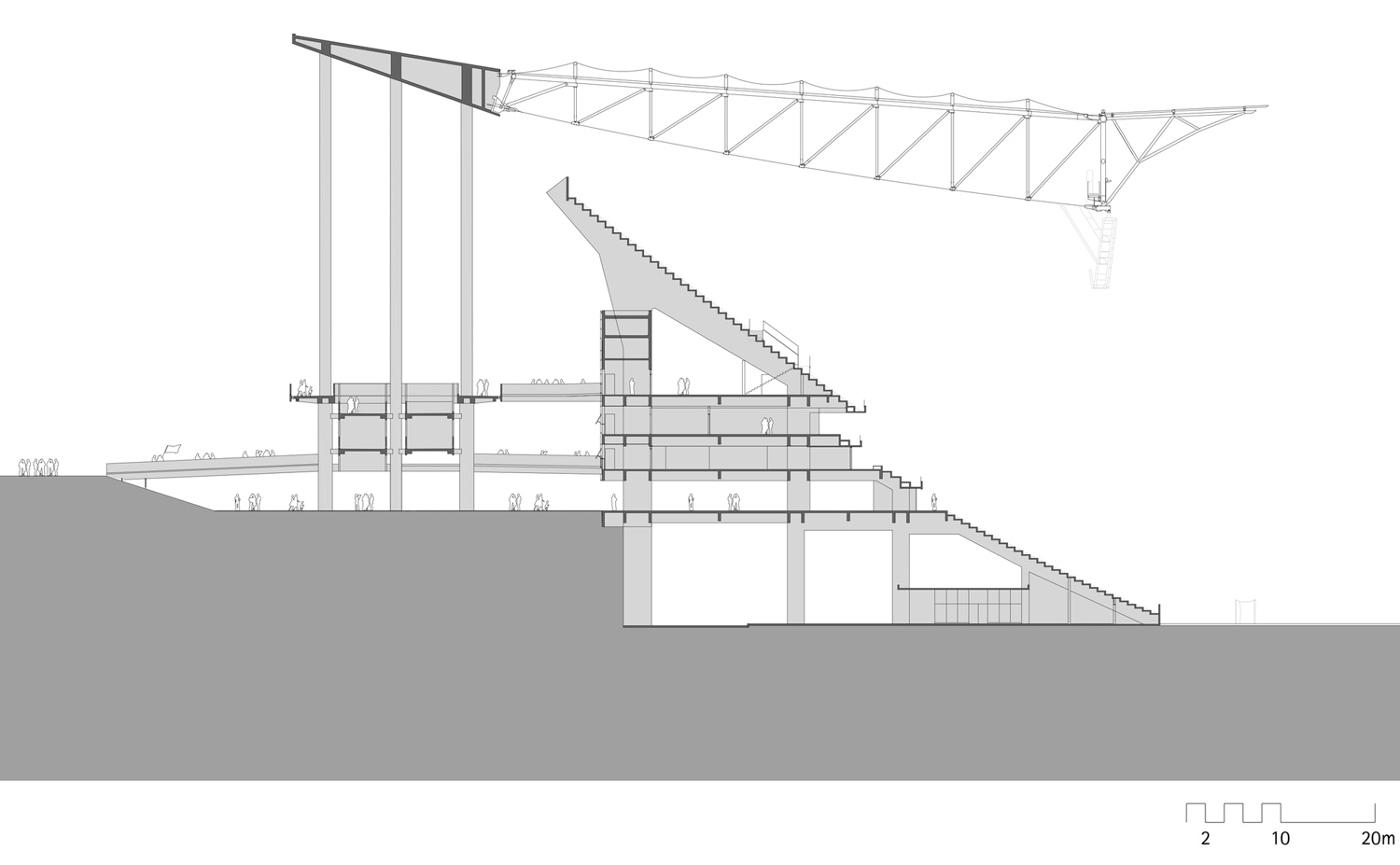
© gmp architekten
Architects: gmp architekten
Location: Brasilia, Federal District, Brazil
Architect In Charge: Volkwin Marg and Hubert Nienhoff with Knut Göppert
Project Manager: Martin Glass
Project Manager Brazil: Robert Hormes
Director Of Gmp Do Brazil: Ralf Amann
Year: 2013
Photographs: Marcus Bredt
Team Members: Ante Bagaric, Holger Betz, Rebecca Born- hauser, Carsten Borucki, Lena Brögger, Martina Maurer-Brusius, Kacarzyna Ciruk, Laura Cruz Lima da Silva, Stefanie Eichelmann, Ruthie Gould, Florian Illenberger, Jochen Köhn, Martin Krebes, Helge Lezius, Tobias Mäscher, Adel Motamedi, Burkhard Pick, Jutta Rentsch Serpa, Lucia Martinez Rodriguez, Maryna Samolyuk, Florian Schwarthoff, Sara Taberner Bonastre
In Cooperation With: schlaich bergermann and partners, Stuttgart; Castro Mello arquitetos, São Paulo
Structural Design Of Roof And Esplanade: schlaich bergermann and partners – Knut Göppert with Knut Stockhusen and Miriam Sayeg
Structural Team Members: Andreas Bader, Tiago Carvalho, Arnaud Deil- lon, Uli Dillmann, Stefan Dziewas, Hansmartin Fritz, Alberto Goosen, Hartmut Grauer, Jochen Gugeler, Andreas Hahn, Achim Holl, Hubert Kunz, Christoph Paech, Jana Pavlovic, Bernd Ruhnke, Tilman Schober, Klaus Straub, Cornelia Striegan, Peter Szerzo, Hiroki Tamai, Augusto Tiezzi, Feridun Tomalak, Chih- Bin Tseng, Gerhard Weinrebe, Rüdiger Weitzmann, Andrzej Winkler, Markus Wöhrbach, Kai Zweigart
Structural Design Of Stadium Bowl: Etalp, São Paulo Services engineering – roof (concept and scheme design): b.i.g. Bechtold Ingenieurgesellschaft mbH; mha, São Paulo
Light Concept – Roof (Concept And Scheme Design): Conceptlicht, Taunreut; Peter Gaspar, São Paulo; mha, São Paulo
Brasília is the only city dating from the 20th century that has been declared a UNESCO World Heritage Site. With its range of public buildings, the “ideal city” built between 1956 and 1960 is one of the icons of the Moderne style. In this context gmp Architects, in cooperation with schlaich bergermann und partner (sbp), produced the design of the Brasília national stadium for Castro Mello Arquitetos (São Paulo). It was constructed in the place of the former Mané Garrincha stadium. Eduardo Castro Mello was responsible for the design of the 72,000-seat bowl; gmp and sbp produced the elevations of the esplanade as a characteristic “forest of columns”, and a double-skin suspension roof. The objective of the design was a solution that does justice to the architectural history of the place, with a clear reference to the city’s tradition, and yet has its own distinct contemporary style. As the city’s largest building, located on Brasília’s central axis, the composition was developed as a monumental building volume which integrates seamlessly into the urban design context. To achieve this, the stadium bowl is surrounded by an esplanade which comprises all access elements and supports the roof on its “forest of columns”. This clear gesture is emphasized by the mini- malist, almost archetypal design of the components – the key material being concrete. The circular suspension roof is a double- skin structure – the upper skin consists of a PTFE-coated glass fiber fabric while the lower membrane is made up of an open- mesh, back-lit fabric.
Source: gmp architekten/ Marcus Bredt
m i l i m e t d e s i g n – W h e r e t h e c o n v e r g e n c e o f u n i q u e c r e a t i v e s
m i l i m e t d e s i g n – W h e r e t h e c o n v e r g e n c e o f u n i q u e c r e a t i v e s
Since 2009. Copyright © 2023 Milimetdesign. All rights reserved. Contact: milimetdesign@milimet.com







